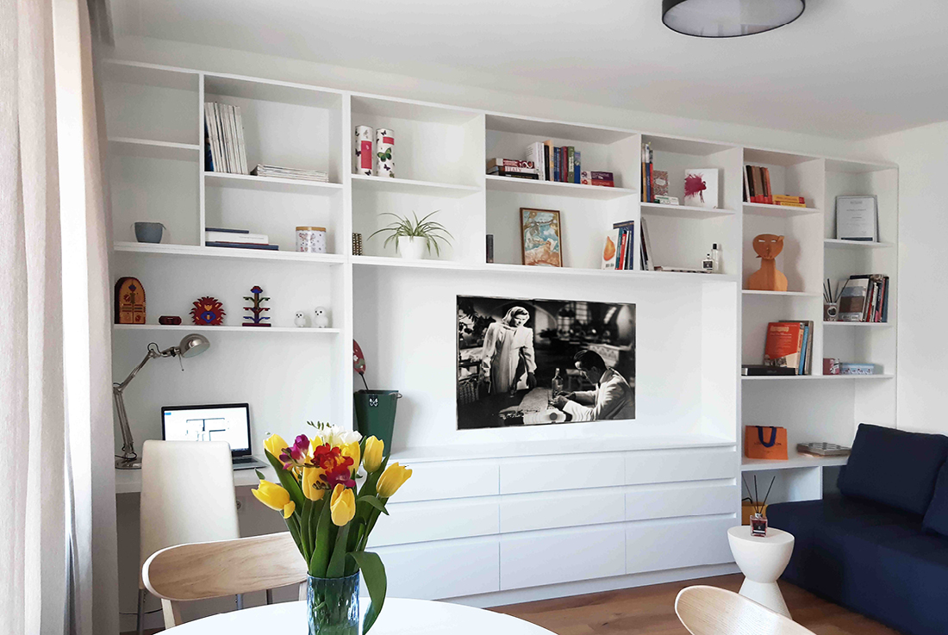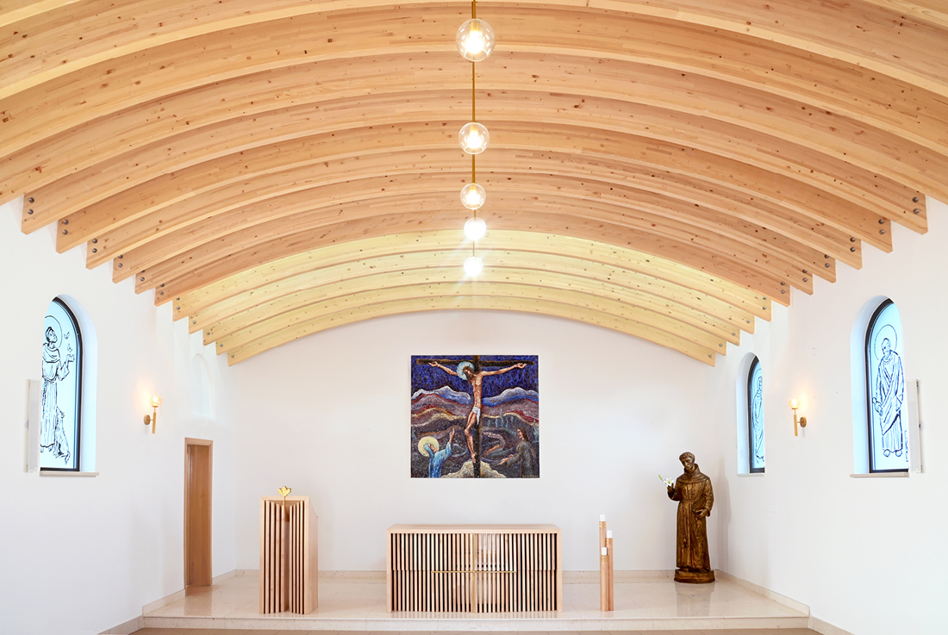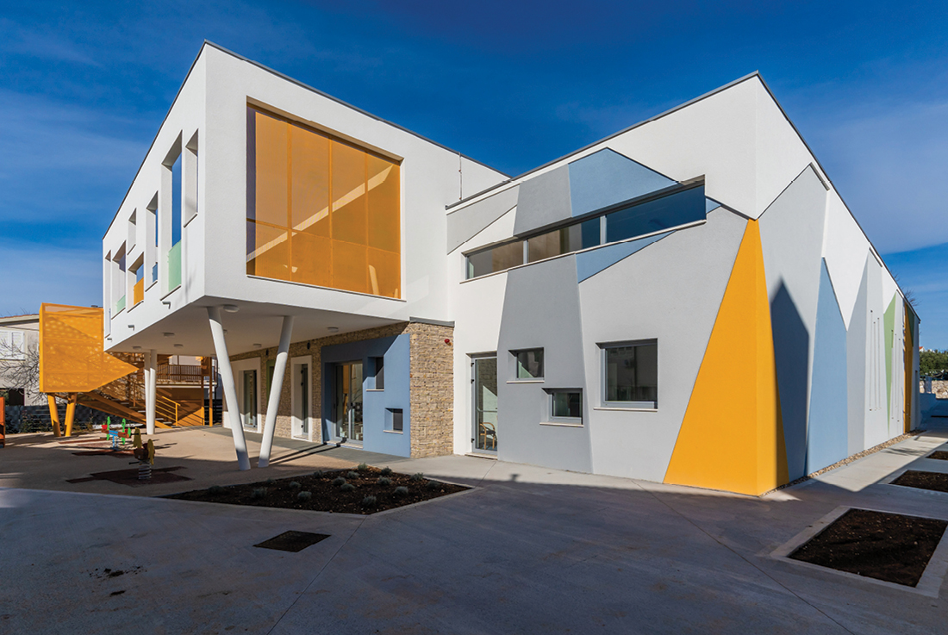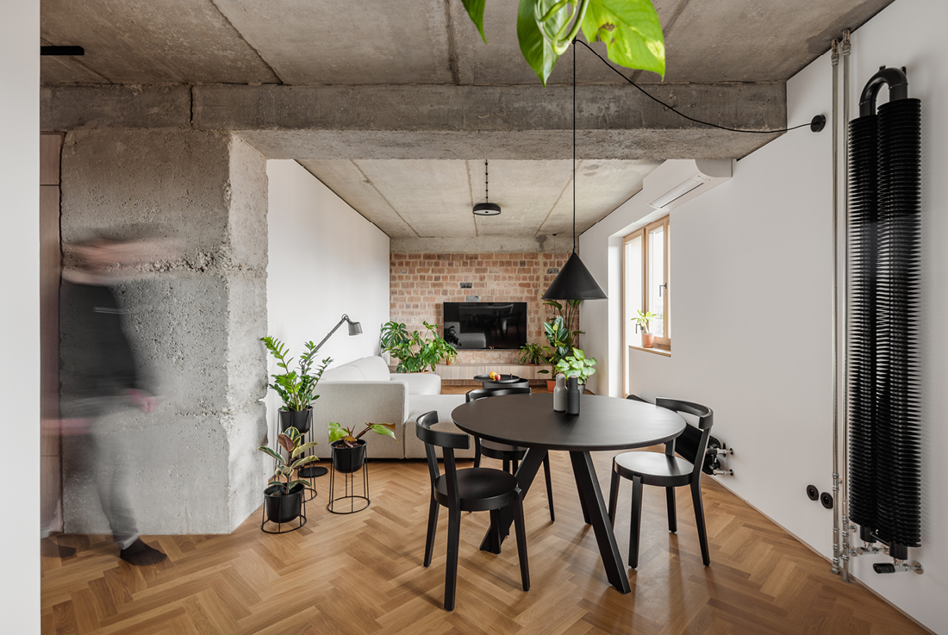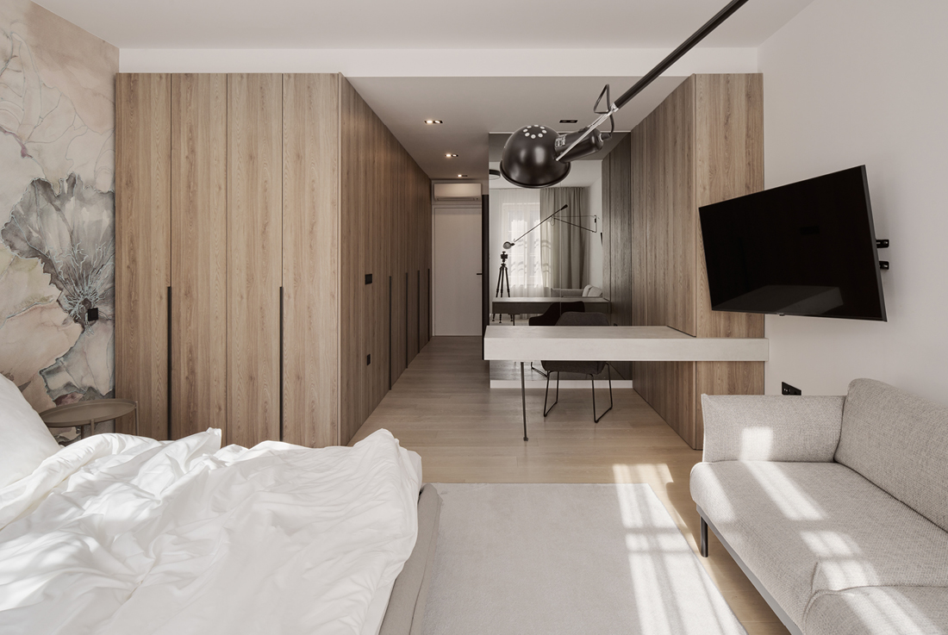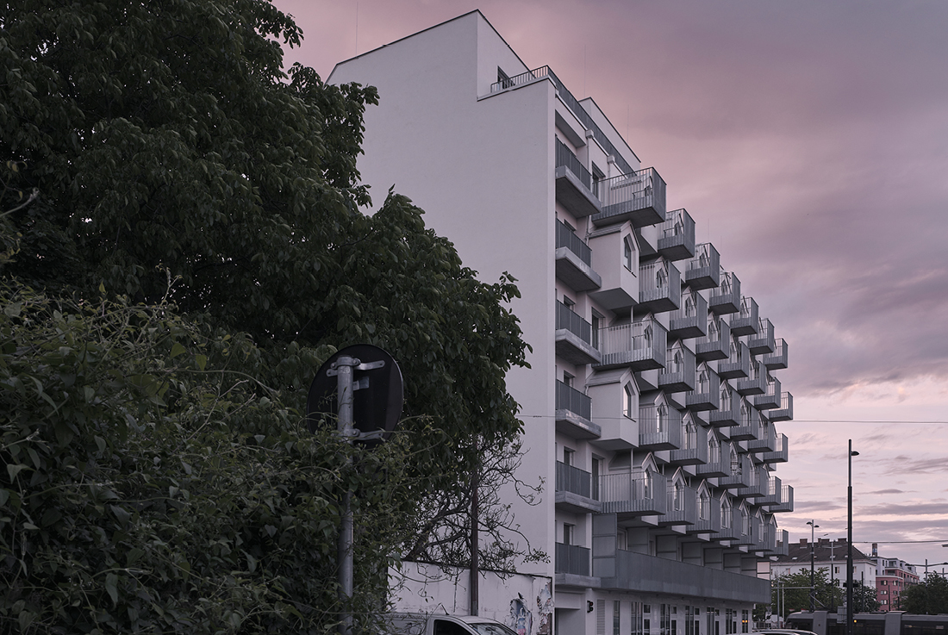April 2024
The Pidris Chapel Interior
The Pidriš Chapel is an interior design project in a small village near Uskoplje, with just 50 inhabitants. Serving as the only place of worship, it holds a symbolic significance as the second home
Kindergarten “Mendula”
Within the undefined matrix of the Pirovac settlement, the “Mendula” kindergarten is designed as a structural assembly comprising 1 nursery unit and 3 kinder units spread over two floors. The building is integrated into the
Renovation of an apartment in Pezinok
The apartment is located in a 1970’s apartment building. The original layout was closed. The demolition work focused on opening up the space and adding a cellar which was, at the time, only accessible
Apartment JT
Apartment JT is in the center of Zagreb, on Mesnička Street. The entrance to the apartment is in the center of the floor plan through a wardrobe corridor that connects the living and sleeping areas.
Gudrun Apartments
Fifty apartments and six offices were constructed in a new building on an empty lot in Vienna. The first phase focused on the necessary rededication support work. In subsequent phases, optimal light conditions were achieved



