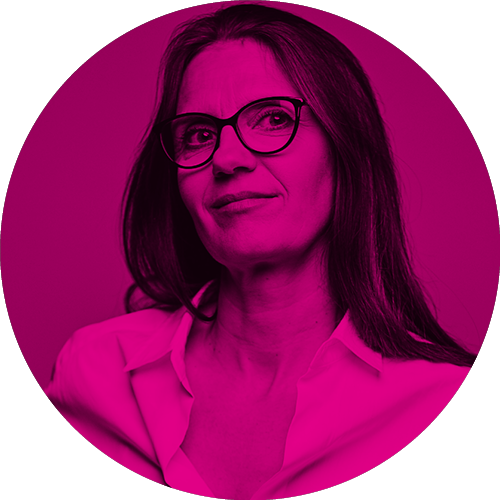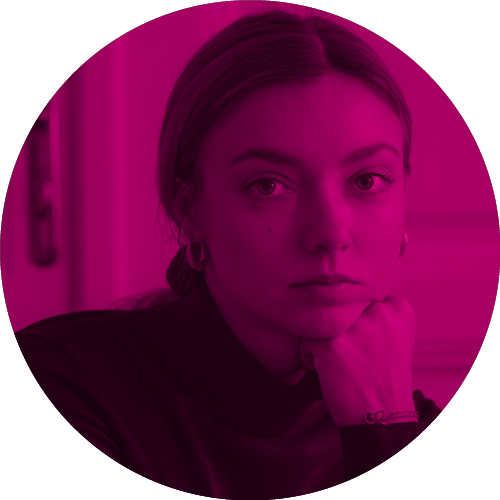September 2024
Maja Stamenković
Maja Stamenković stands out with an interdisciplinary approach that masterfully blends architecture, design, and art. She believes that merging different disciplines fosters innovation and leads to the creation of exceptional spaces and iconic furniture
Lotti Gostič
A designer with a background in Interior Architecture. During her studies, she attended various design programs across the EU (Slovenia, Scotland and the Netherlands) which enabled her to learn from an international group of
Darja Malešič
Darja Malešič, an independent designer from Ljubljana, expertly merges traditional Slovenian wicker craft with circular design. Darja’s work channels traditional craft techniques into contemporary design, and demonstrates sustainable practices, and ethical production. Her pieces
Luka Boltar
Luka Boltar is a young and promising designer who graduated from the Faculty of Design, where he honed his skills in interior, 3D, and product design. His creativity shines through in every project, as
Urška Sadar
Urška Sadar is a multidisciplinary designer and architect currently living and working in Ljubljana. Urška holds a master’s degree from the Faculty of Architecture and simultaneously completed her studies in Textile and Fashion Design
Matic Lenaršič
Matic Lenaršič is an expert in design, with a focus on industrial and product design. He holds a degree in mechanical engineering and later completed a master’s degree in industrial design, which allows him








