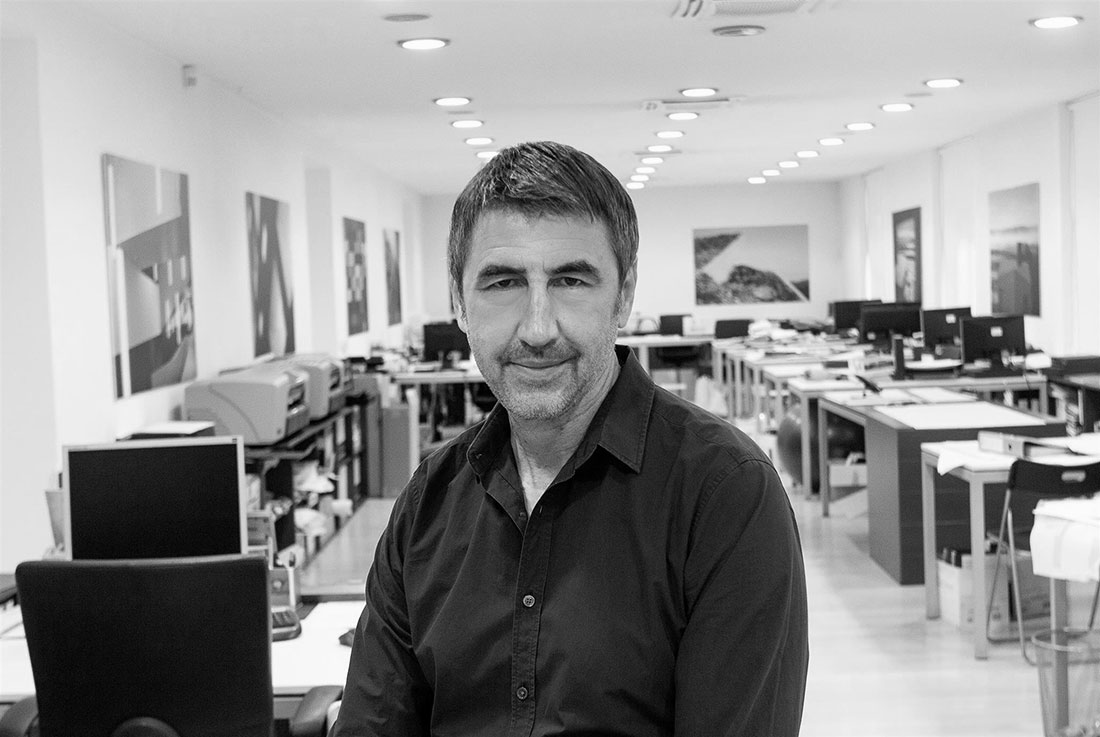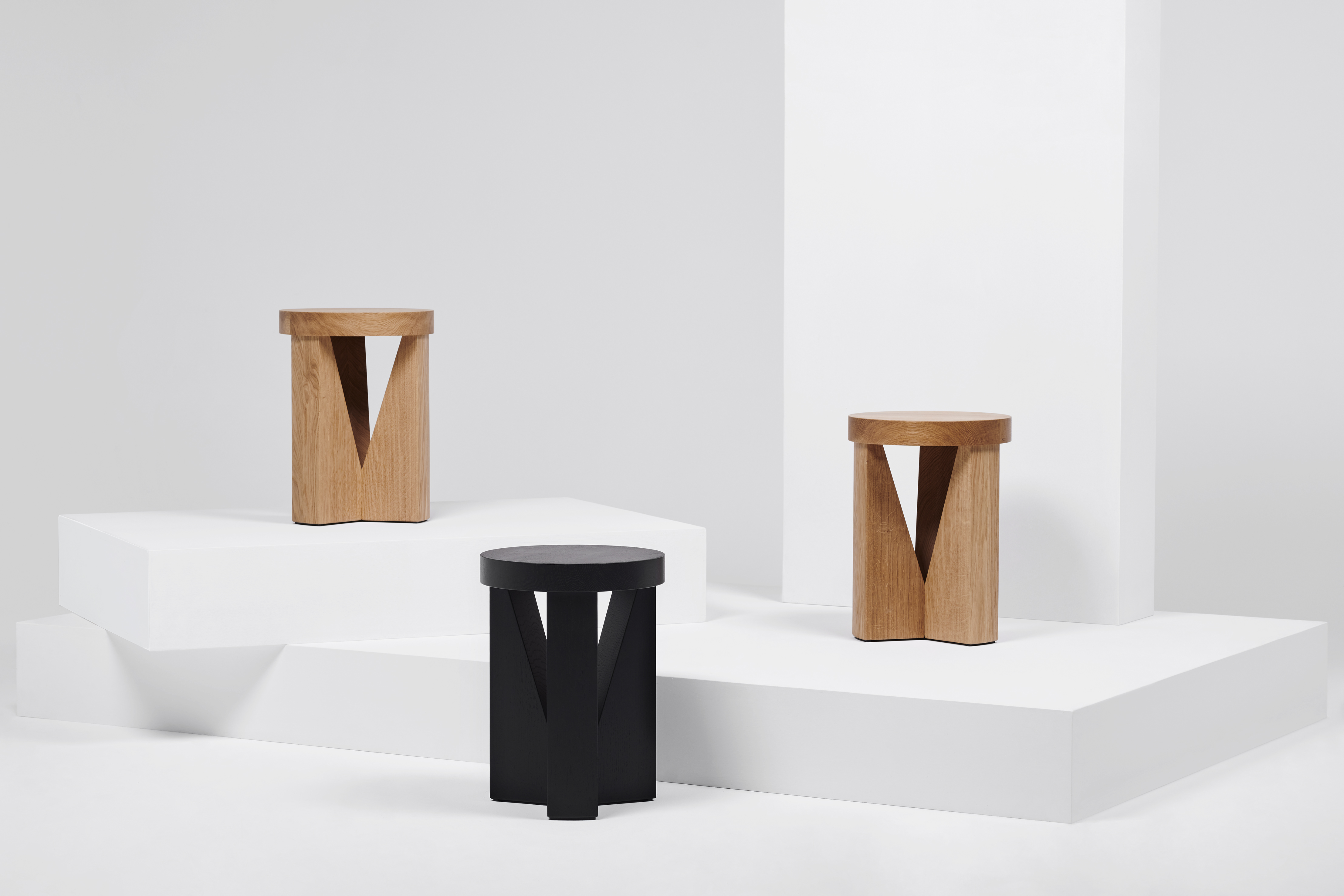September 2019
Architect beyond architecture: Davor Matekovic from Proarh – Big SEE architecture award 2019 grand prix winner
Read more about grand prix winning project ISSA MEGARON here. Davor Mateković is croatian architect, born in Zagreb, Croatia. He graduated in Architecture from Faculty of Architecture, University of Zagreb . In 1992,
Cugino, Konstantin Grcic for Mattiazzi, Italy
CUGINO is an expertly constructed wooden object that is ‘not a stool’ and ‘not a low table’, but could in fact be both – CUGINO will find its use over time.




