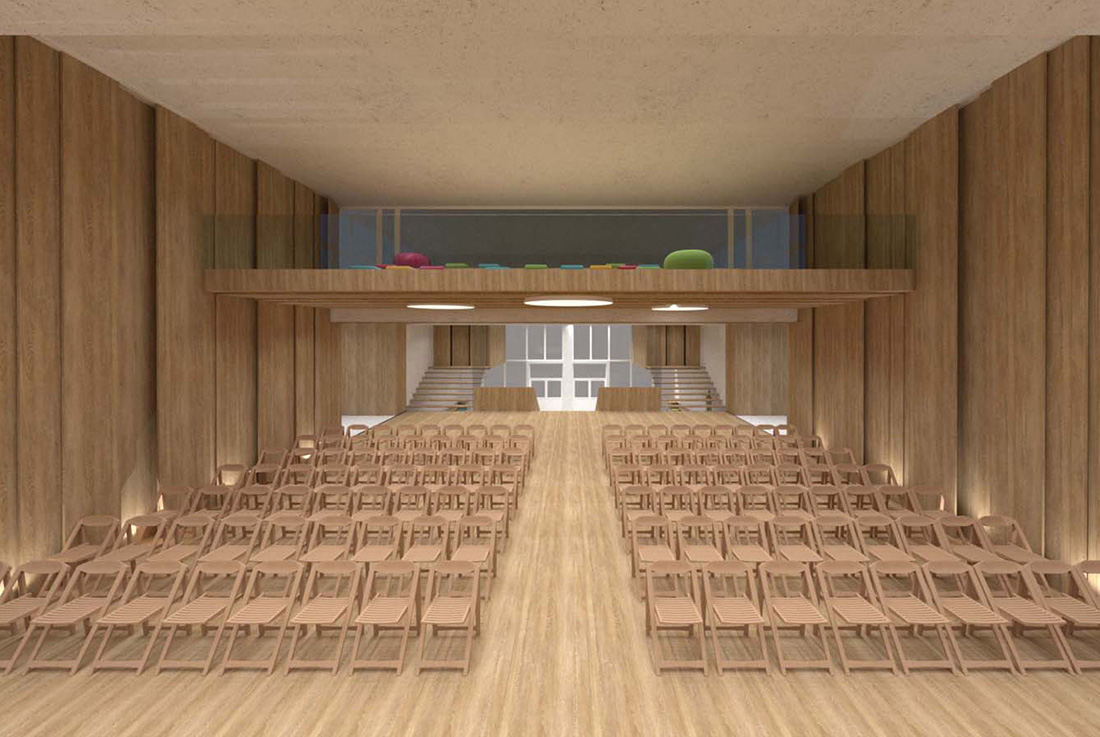Just as a living room connects and combines family members, so the school lobby should be the central place for all its users. Its volume and height allow to design a certain space, not only on the basis of its floor plan, but above all on the basis of a cross section. The lobby can thus become a school living room, a space for events, a parental waiting room, a children’s play area, a hall with a gallery overlooking the ground floor and from where it is possible to observe the area, etc.
Mentor: a senior lecturer and an architect Benjamin Hafner
Authors of study projects: Tjaša Gerdej, Anamari Pavlič, Nataša Avsenik, Jana Favai, Lara Brinc, Anja Kolenc, Emanuela Starc, Nina Mlakar, Lina Škerlj, Polona Žajdela, Lara Kordež
The Faculty of Design / Associated Member of the University of Primorska
Study year: 2018/19
Location: City of Design, the Faculty of Design exhibition area
Address: Dunajska cesta 123, Ljubljana
www.zavodbig.com
Exhibition dates: 8.–14. 10. 2019
Opening hours: each workday: 10 am – 5 pm, during the main events: 10 am – 10 pm
An accompanying event: The school lobby renovation and its variations – a lobby as a school living room. Designing space and programme on the basis of its section and height – “Raumplan”
Participants: an architect and a senior lecturer Mr Benjamin Hafner, Domžale Deputy Mayor, Mrs Renata Kosec, MA, Domžale Elementary School Principal Mr Uroš Govc, authors – 3rd year students – part-time university studies: Nataša Avsenik, Polona Žajdela, Anamari Pavlič, Tjaša Gerdej, Nina Mlakar, Jana Favai, Lara Kordež, Lara Brinc, Lina Škerlj, Anja Kolenc, Emanuela Starc
Event date: 9. 10. 2019
Time: 7 pm


