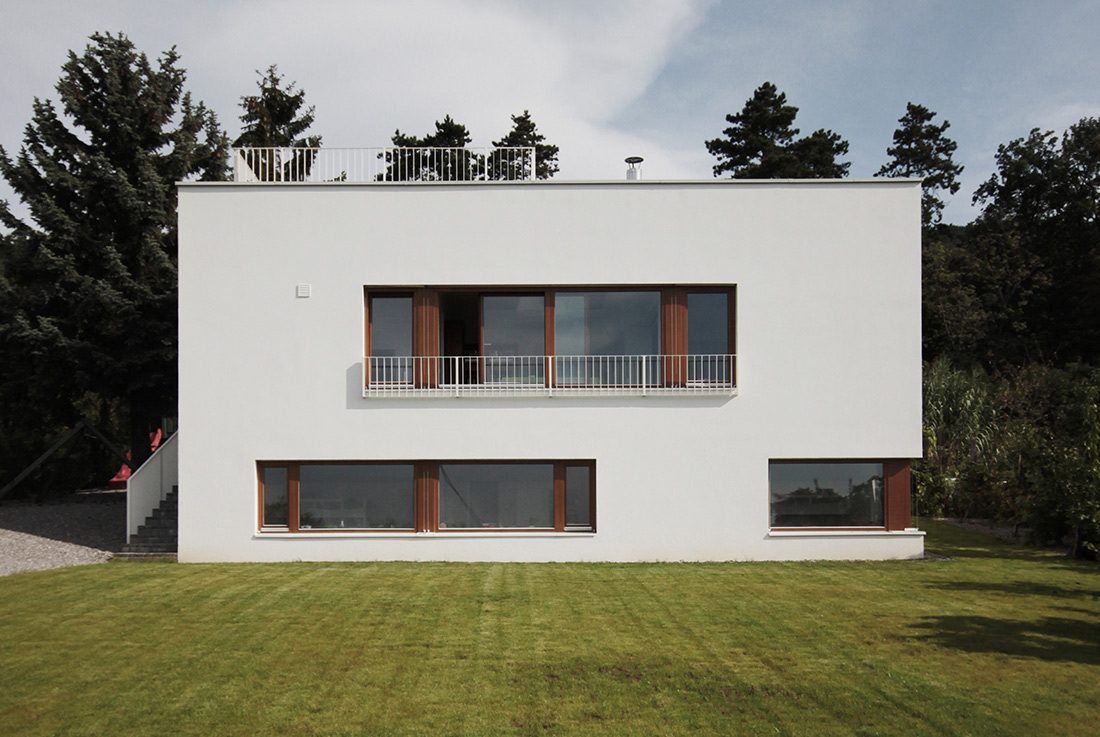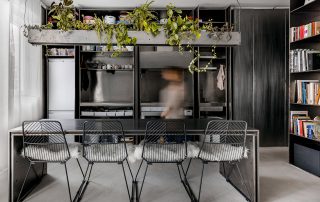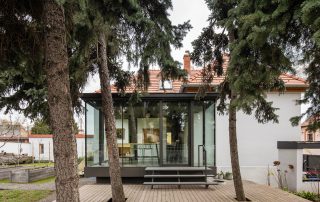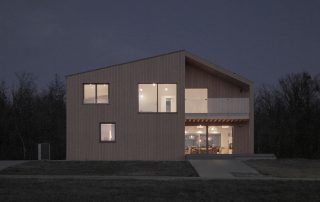The central elements of the house are the dining room inside and the open atrium beyond, both connected to the inner staircase forming a close unit together. The panorama window of the dining room facing to the city is in a view point position because of the sloping terrain. It can be converted into a covered outer space by opening the low sliding window. The living room – like an inclusion – is connected to the other parts of the house through the dining room. Thanks to the 2 meter wide accordion door these two spaces can be used as one or separated from each other – creating the sixth (guest)room. The atrium is protected against the sun all year because of the southern mass of the house – providing livable outdoor place for a meal even in warm and sunny weather. The spatial luxury in this case is not the unreasonably large representative spaces, but involving the environmental landscape to the interiors create visual and physical connection in the same time.
What makes this project one-of-a-kind?
Standing against the declarative, avantgard behaviour of the classical modern this house is an experiment for a reform architecture that is more uncertain and pathfinding opposite to the early confident programs. It approaches the architectural tradition in such a way that it uses statements valid today, but tries to complement the proved deficiencies in the same time. In this case the extreme functionalism of the late classical modern is replaced by a more complex spatial system consisting of elements manifested in Mediterranean patterns like atrium, stairs attached to the side of the house, alley-like foreground, tectonic wooden overhang. These intermediate spaces seem to be unnecessary, however, they are functional needs for completing the small interoirs.
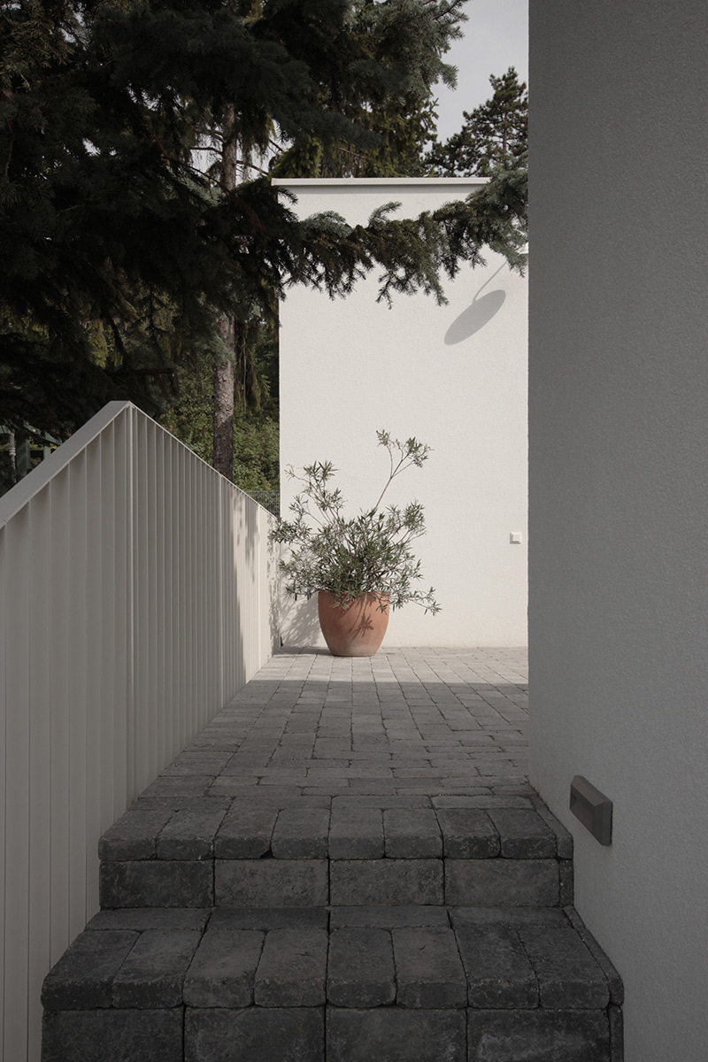
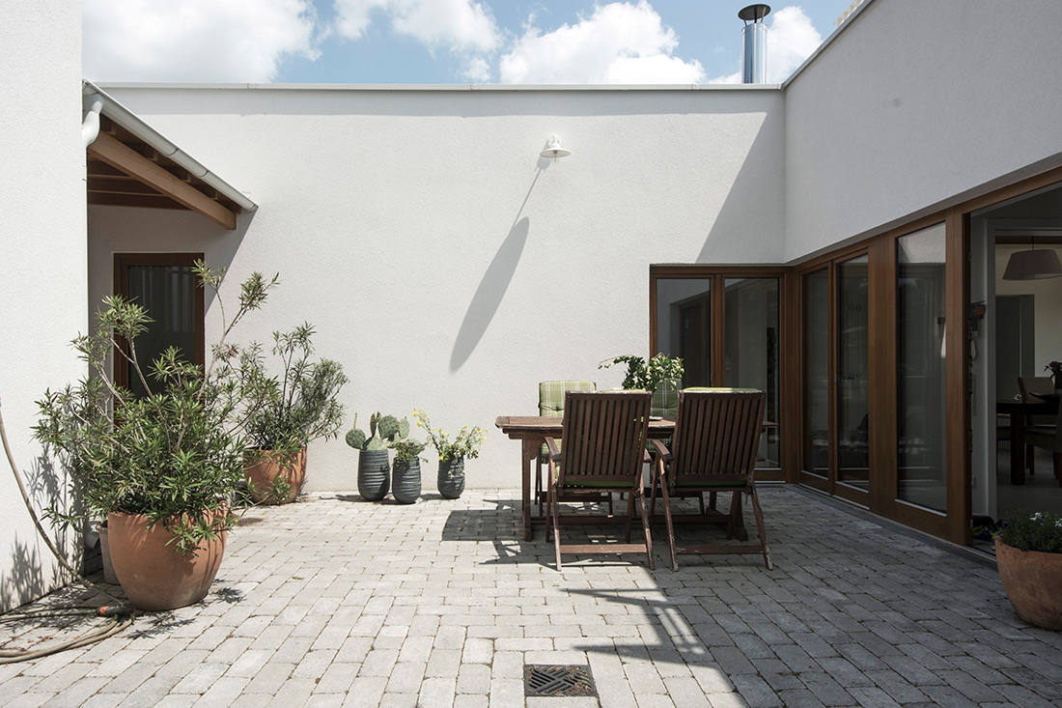
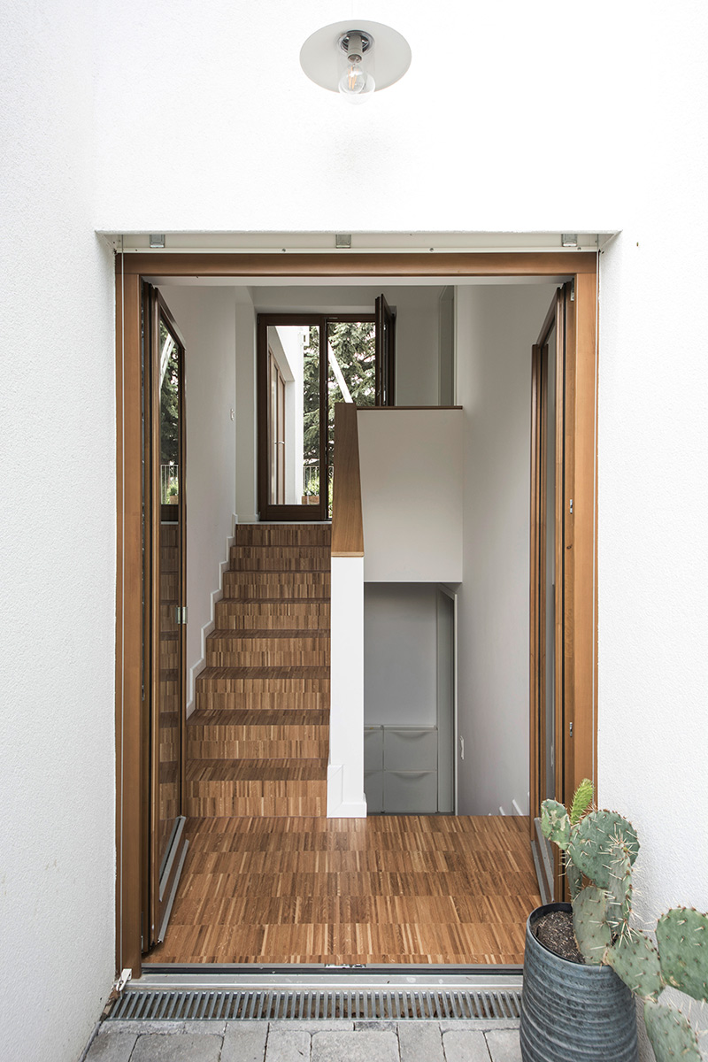
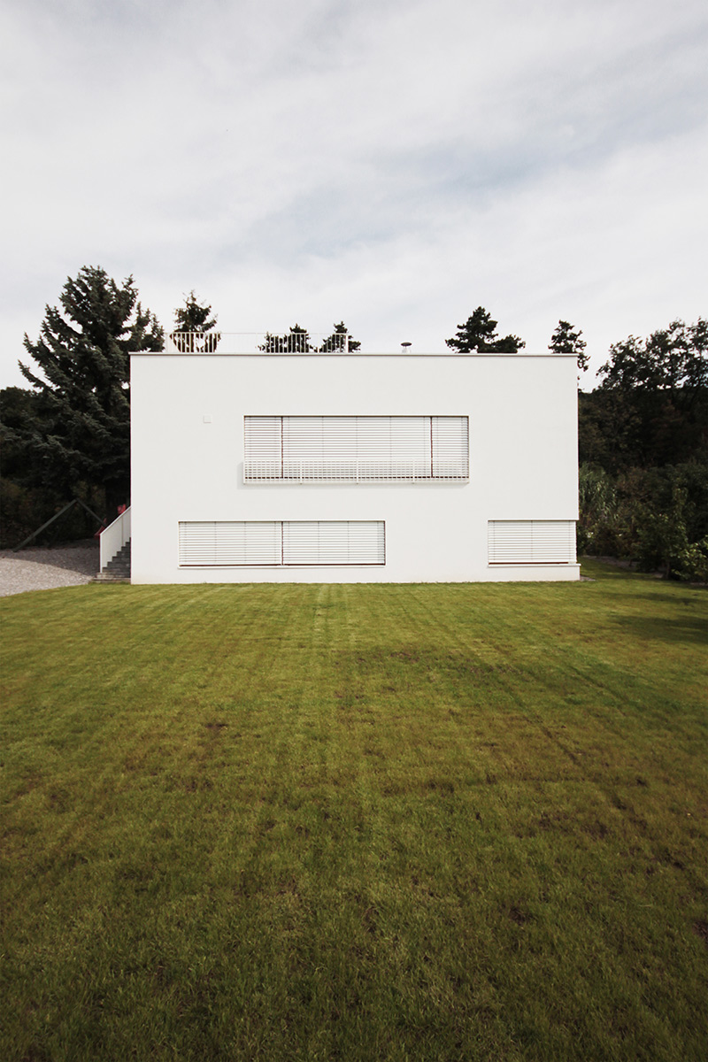
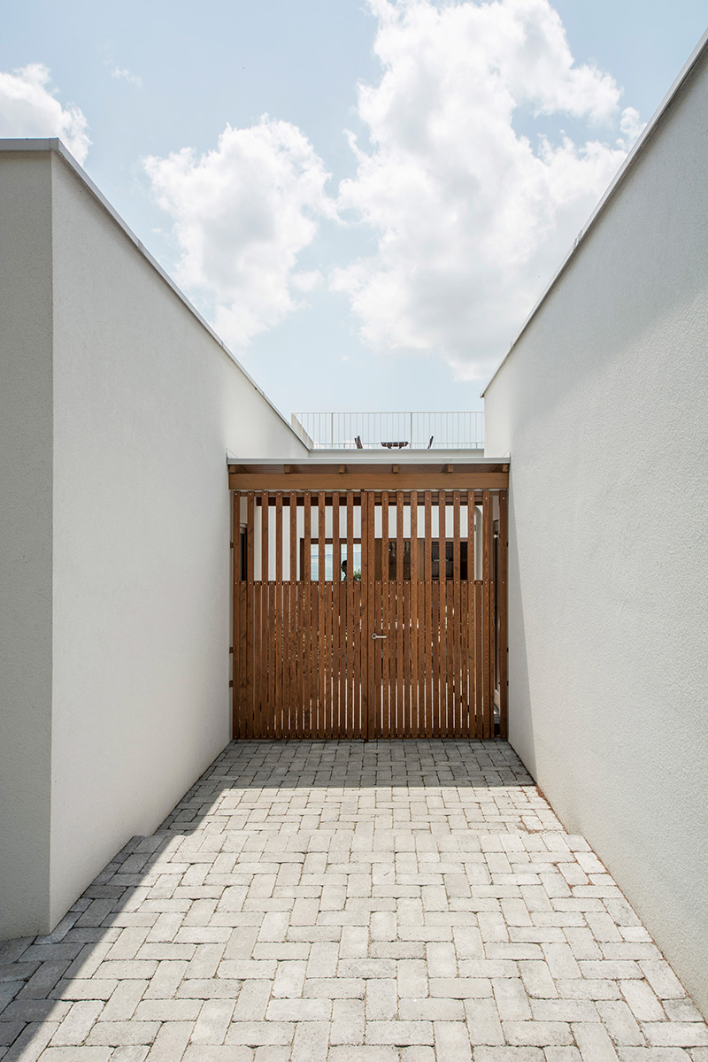
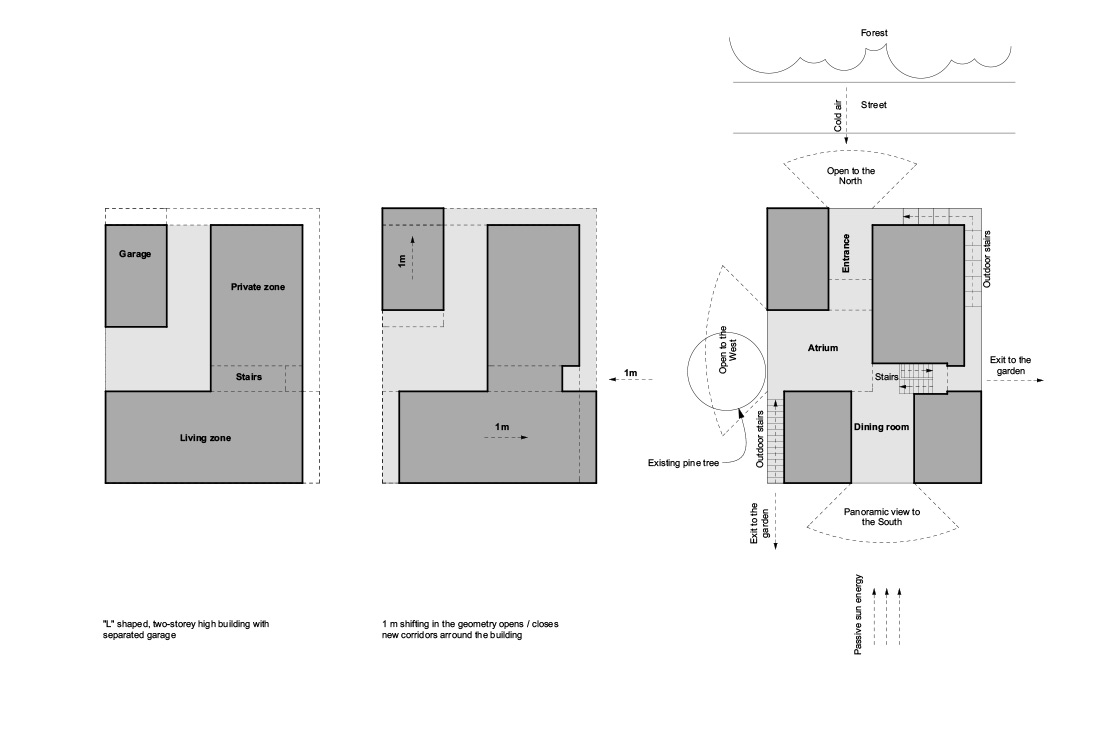
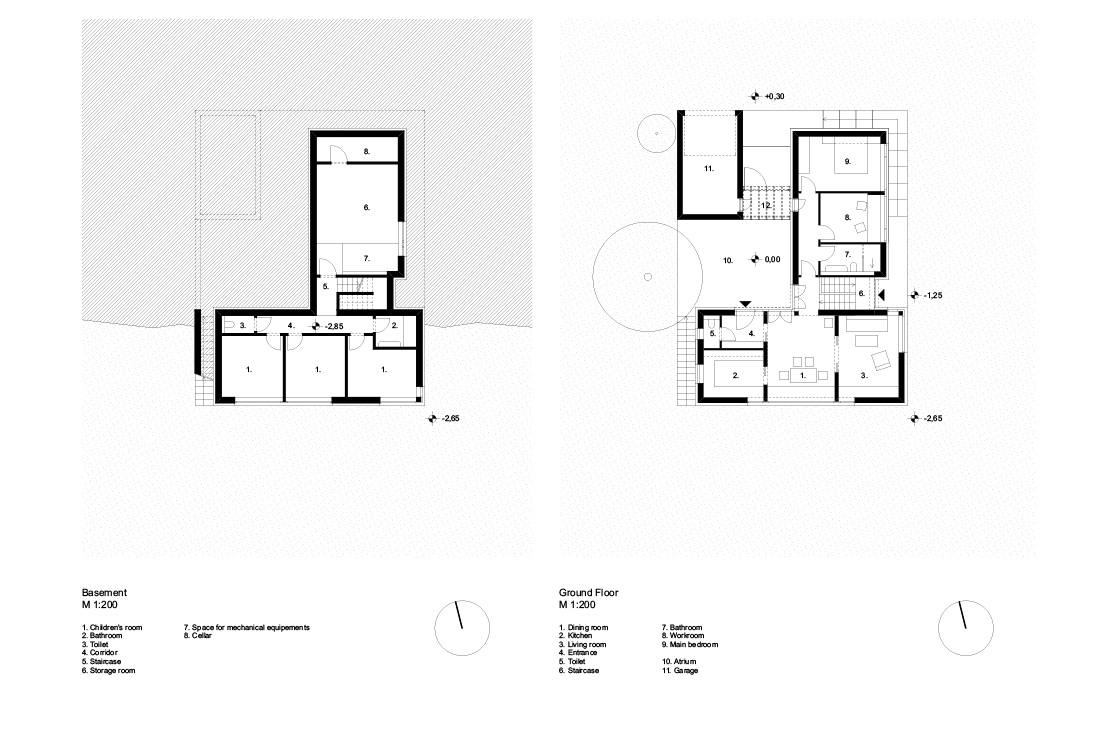

Credits
Architecture
Gergely Sztranyák
Client
Balázs Varsányi, Kriszta Szrnka
Year of completion
2019
Location
Pécs, Hungary
Total area
180 m2
Site area
924 m2
Photos
Gergely Sztranyák
Project Partners
NORK KFT.


