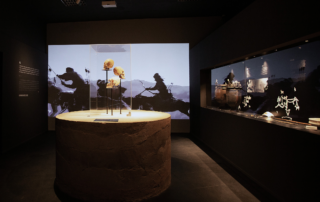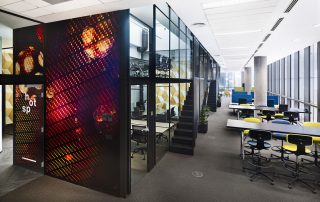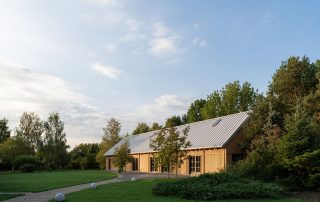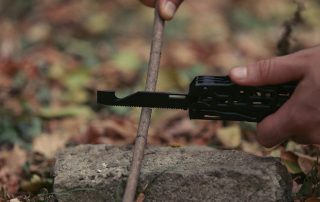The Loft House is an office building commissioned by the construction company EKE. It was designed to resemble the company itself: the architecture plays with contrasts, drawing from the past and the future – from the long history of the firm and its current role at the leading edge of technology. The concrete and brick reflect the strong structure of the company and are balanced with warm oak. From distance, the facades appear punctual. When observed up close, the relief surface of the brickwork and the composition of the windows provide the building with more depth. At the entrance, the simplified structure was broken with an impressive section. Behind the glass wall, a lobby extends to several floors in height. The wide spaces divided by large glass surfaces are a reference to EKE’s future-driven attitude. Thanks to its low-maintenance materials and energy-efficient solutions, the LEED Gold-certified building will stand the test of time both aesthetically and functionally.
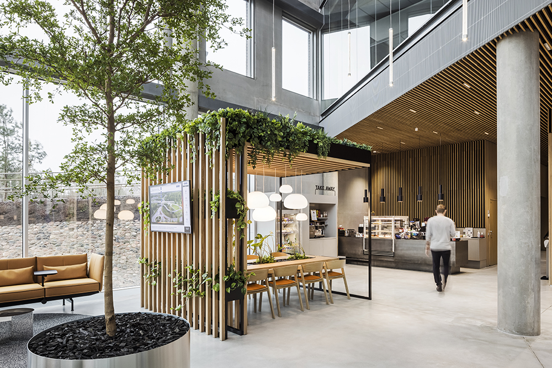
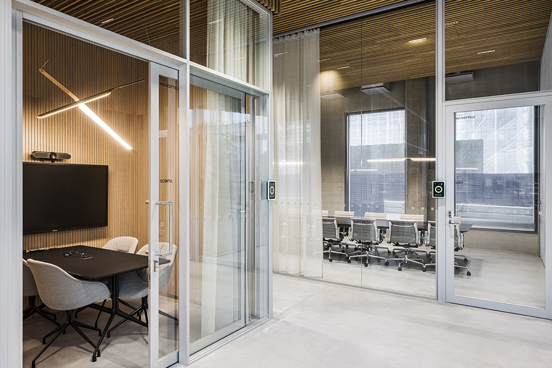
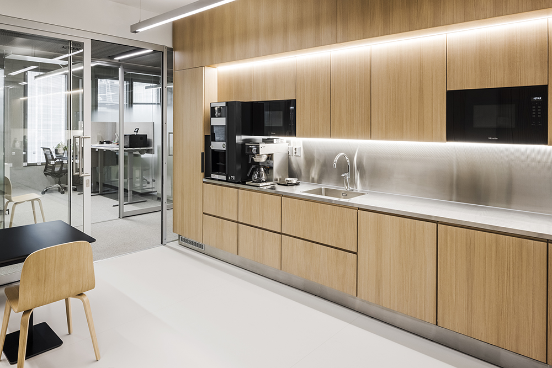
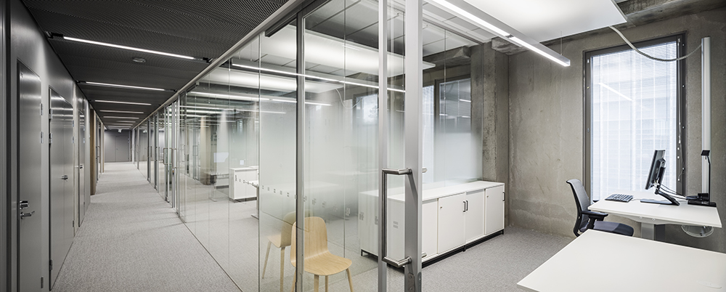
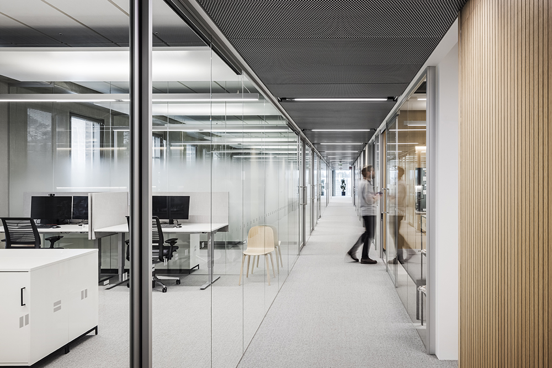
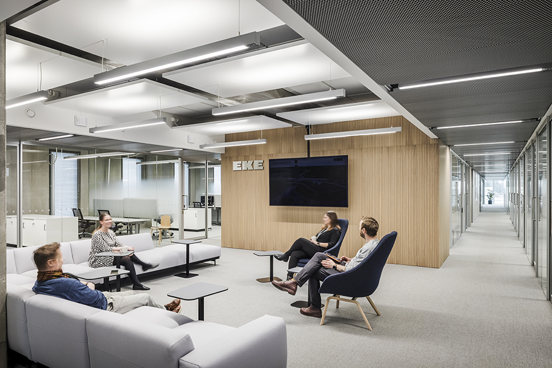
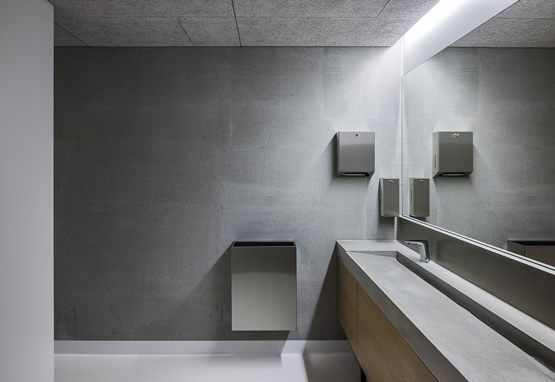
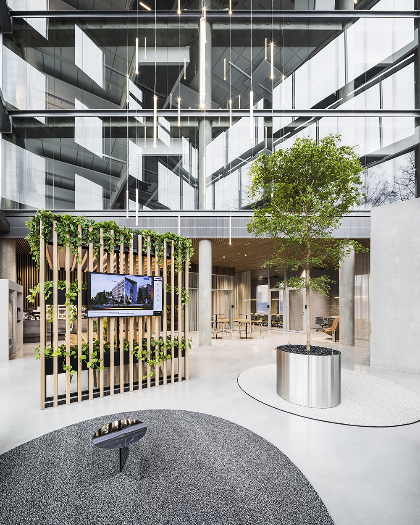
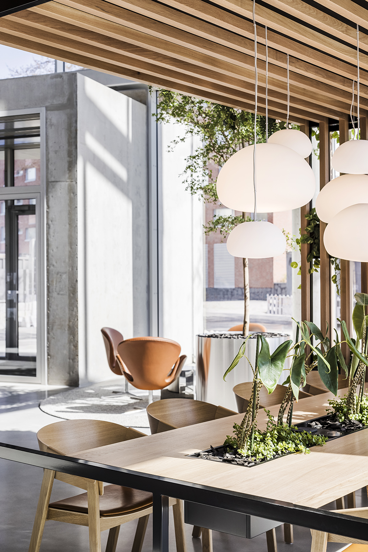
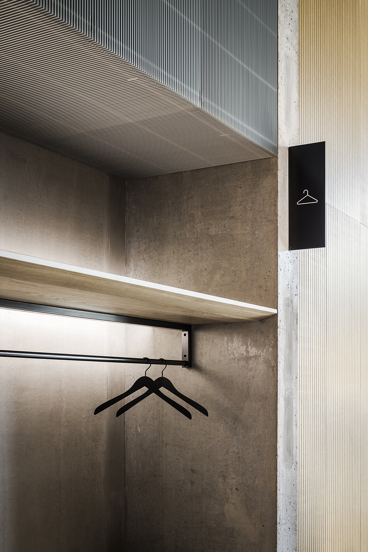
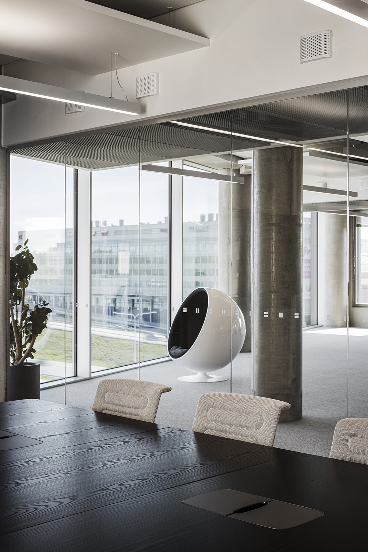
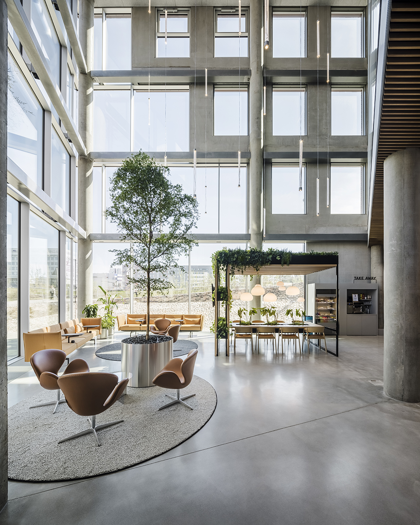
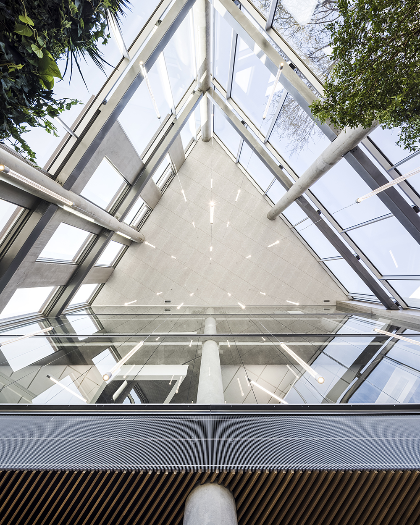
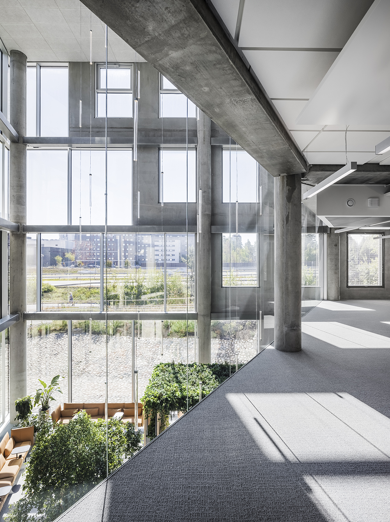
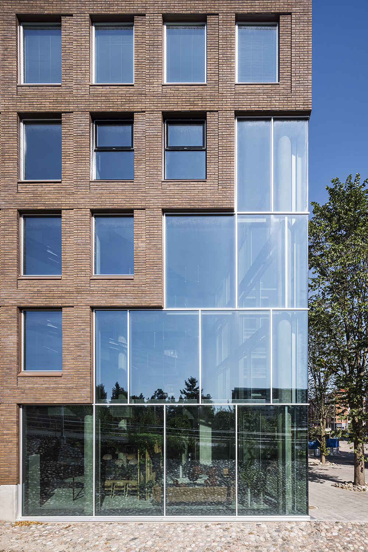
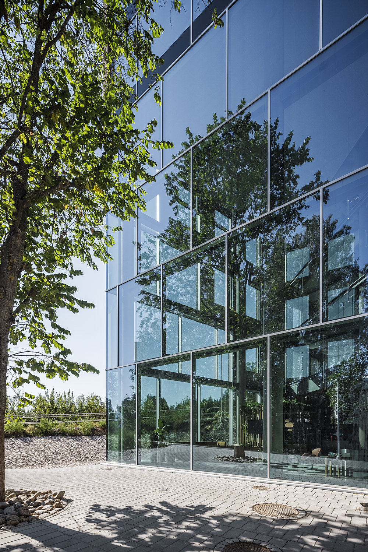
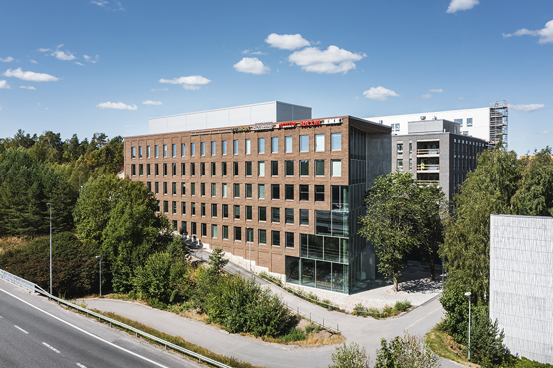
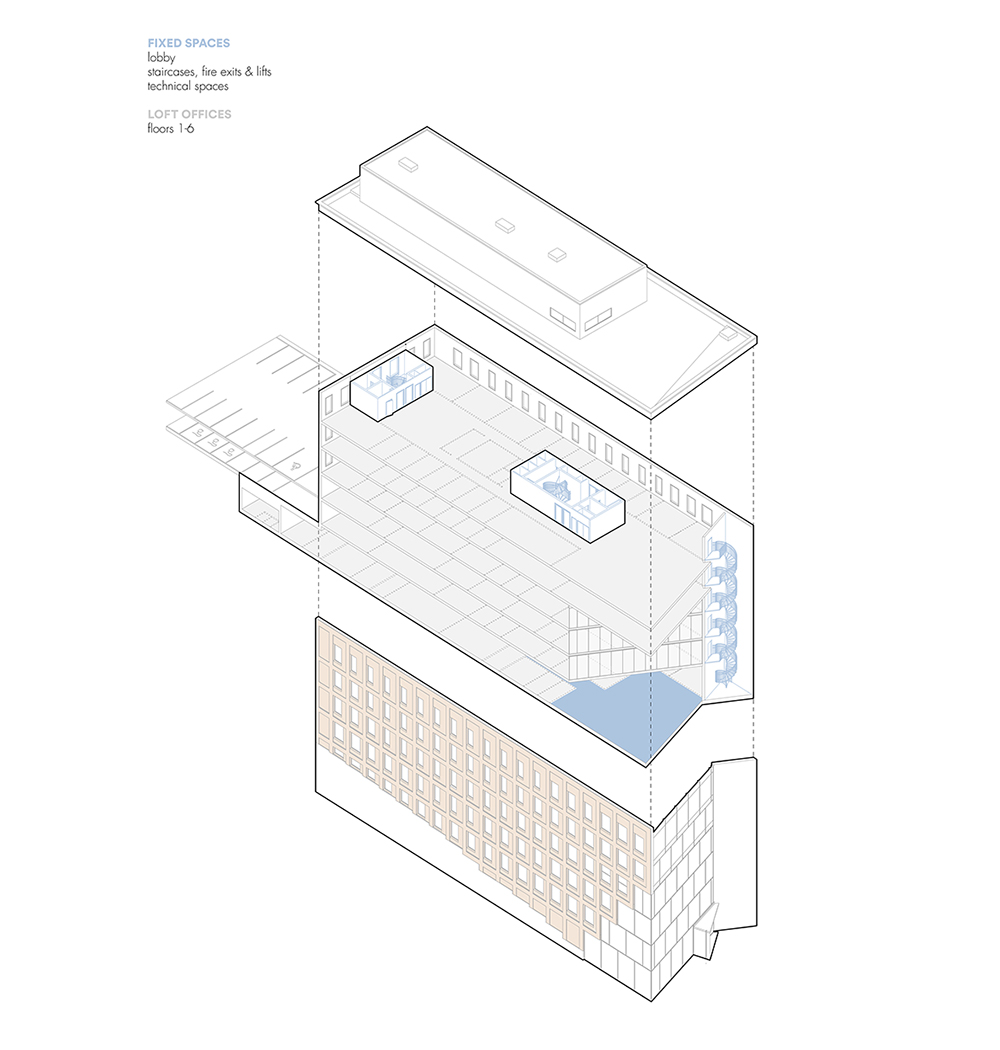



Credits
Architecture
Olla Architecture; Jani Ristimäki (lead architect), Jaakko Berg (architect), Eija Raunio (architect), Helmi Mälkönen (architect), Tea Ellala (interior architect), Terhi Isokuortti (signage designer), Jyri Jernström (3D visualization artist), Panu Rimmi (3D visualization artist), Tijana Pešić (technical modeler)
Client
EKE-Rakennus Oy
Year of completion
2021
Location
Espoo, Finland
Total area
7.500 m2
Photos
Kuvio Photo; Martin Sommershield



