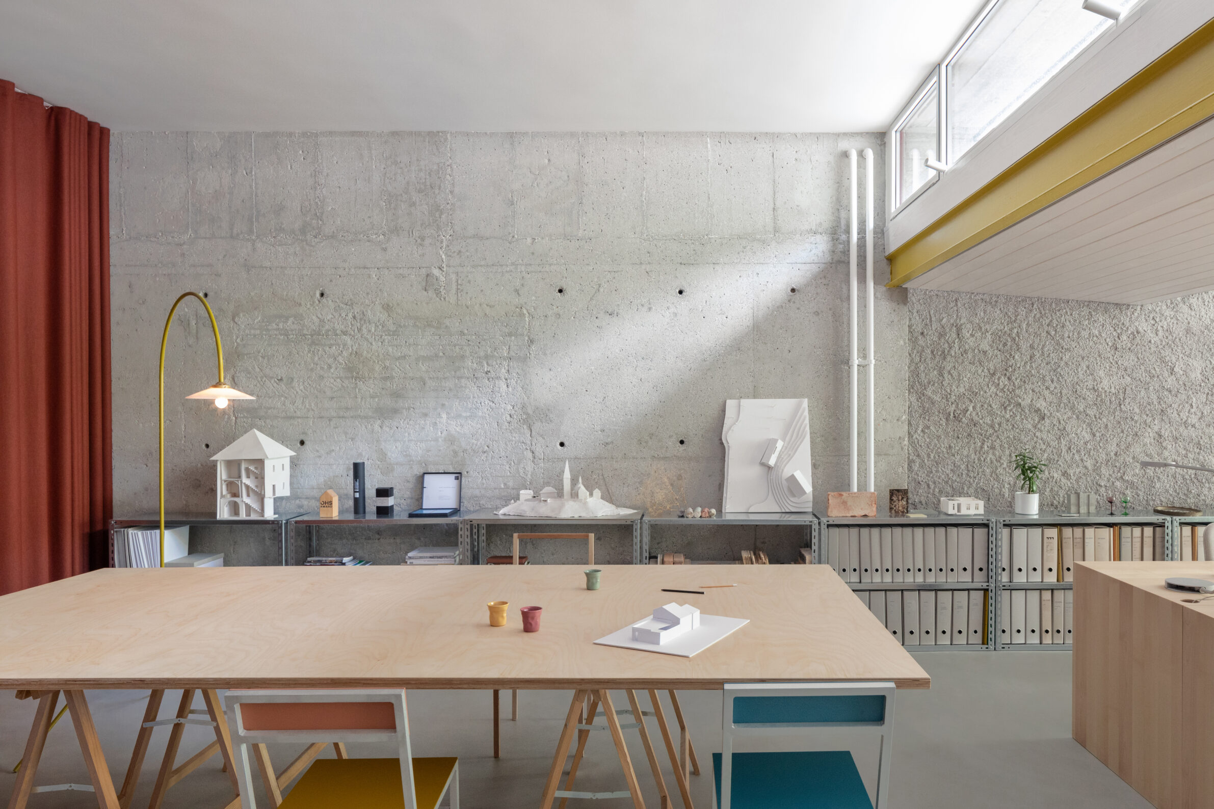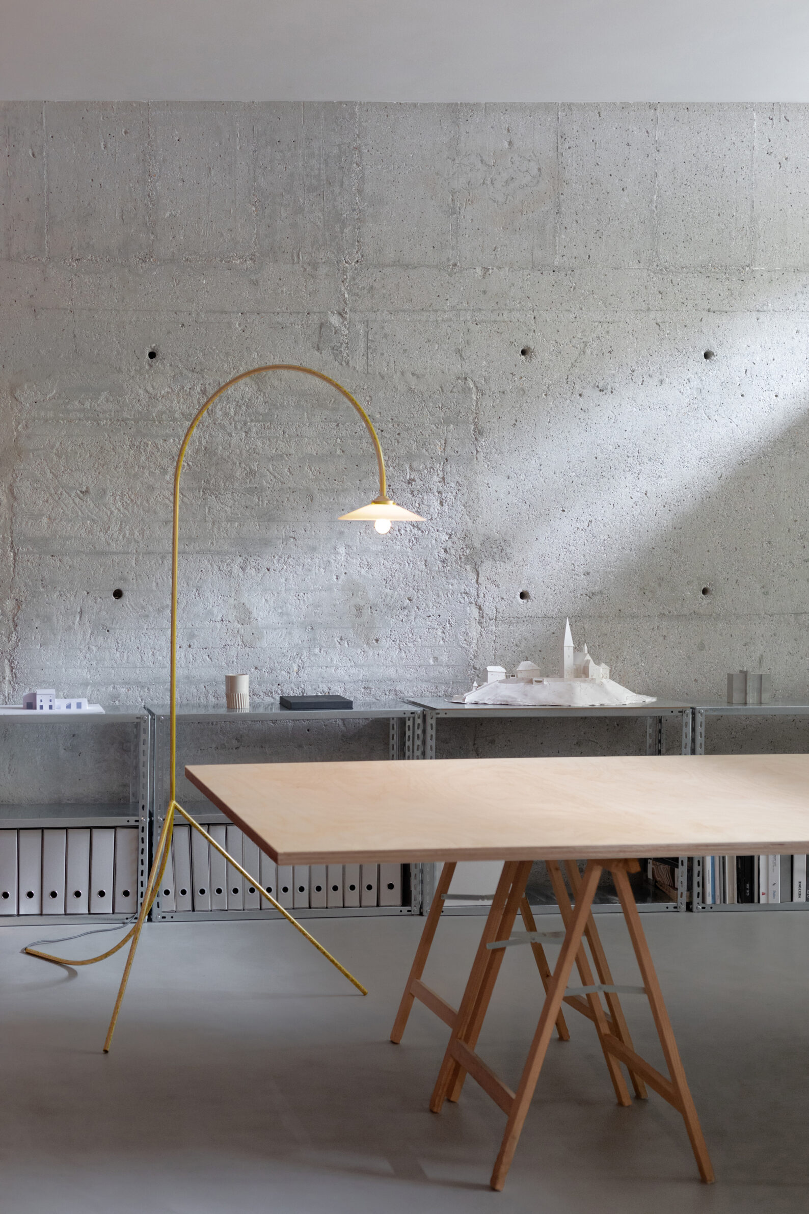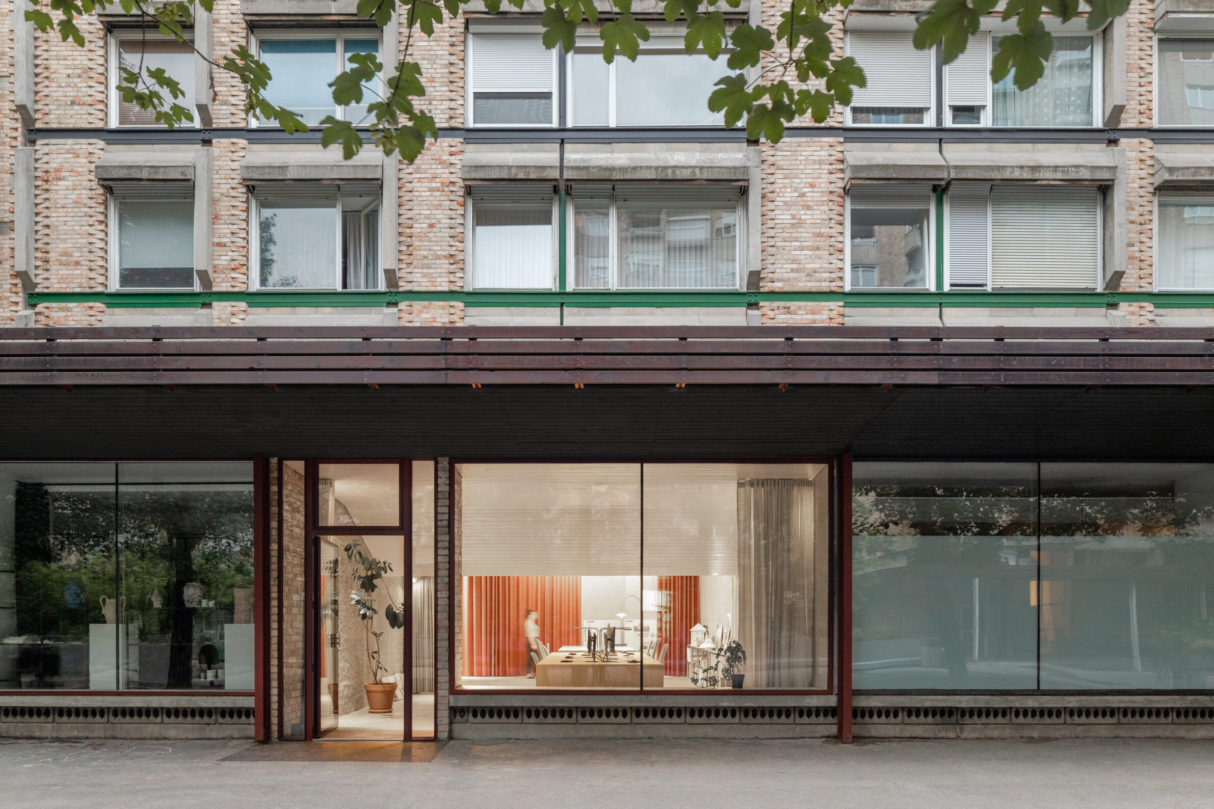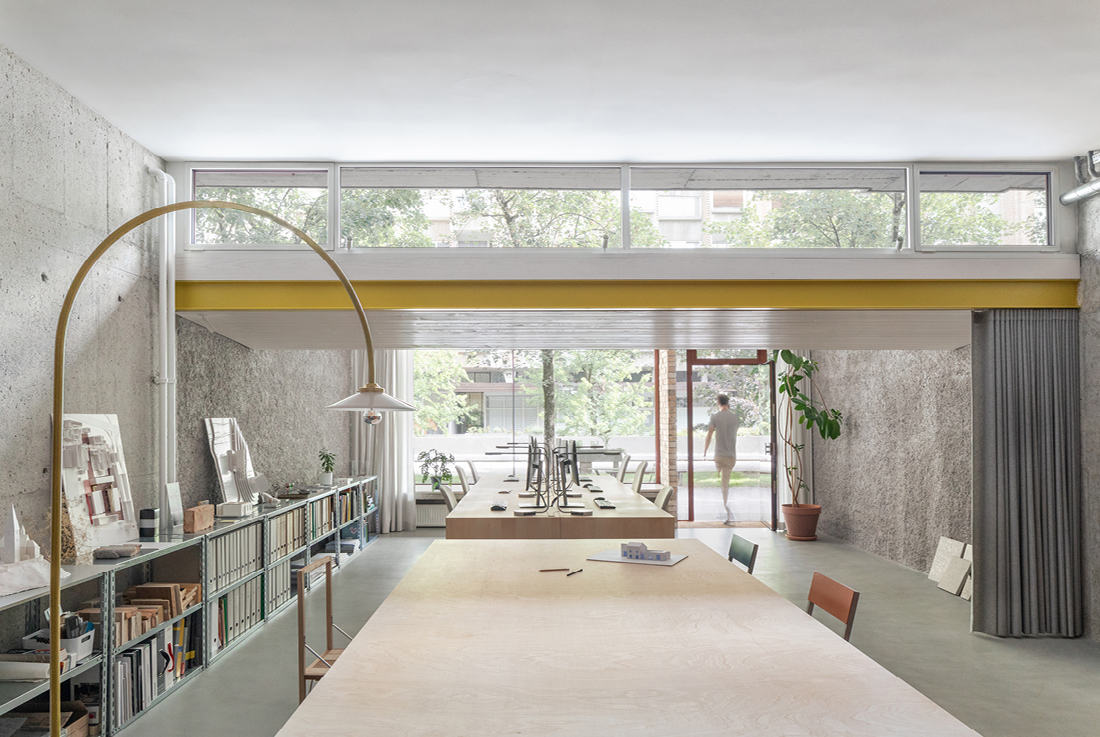The authors found spaces for their architectural office in Ravnikar’s Ferantov vrt neighborhood, in the ground floor of a public pavilion addition to the southern row of residential blocks. Over time, the units, originally intended for mixed public use, were heavily modified or altered. The authors approached the renovation in their distinctive manner, by stripping away all added layers that had obscured the original structure of the pavilion. This opened up a unified space that, with the subtle addition of furniture, lighting, color, and textiles, shines with enhanced architectural qualities. In collaboration with conservation experts, they developed a thoughtful approach that could serve as a model for the renovation of other units in this row.



Interior of the year 2024 – public
Author
a2o2 arhitekti: Klara Bohinc, Andraž Keršič, Žiga Ravnikar, Eva Senekovič
Location
Ljubljana
Photo
Ana Skobe


