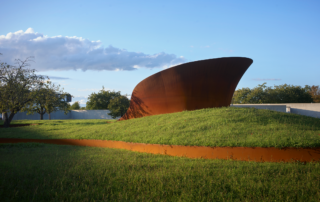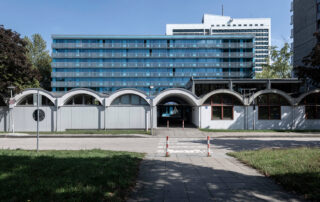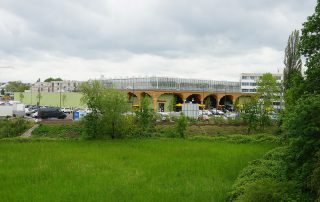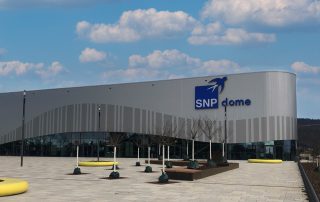On the outskirts of the northern Hessian municipality of Wolfhagen is the black house located. It is built in wooden frame construction and is about 16m length and 6m width. The house is oriented to the south – east and consist s of two stories. Clear simple shapes and details create a sculptural character, which is emphasized by the dark shades. The facade of the house is made of local larch wood. The entire facade has been coated with a dark grey paint, which leaves the natural texture and raw structure of the larch planks visible. Through the elongated, yet compact structure and the central positioning of the wet areas, helped achieving cost effective construction.
Ground floor
You access the house through an entrance – niche in the east, which was also defined by a concrete landing. Along the hallway are the side rooms located i.e. the housekeeping, the pantry and the bathroom. In the western area the house opens up through the hallway to a spacious living – dining and cooking are a, which is supplied with natural light by two generous and floor – to – ceiling sliding glass elements. The polished concrete floor gives the living room an industrial touch, which in turn harmonizes perfectly with the wooden ceiling. Together with the white – painted walls and ceiling, the ground floor has a very industrial, but nevertheless home – like character. An open – steel wood construction – staircase leads to the private area on the upper floor.
Upper floor (first floor instead of upper)
The plank structure of the ground floor continues. The extended stairwell and the adjacent open area create a bright living – work area which is naturally lit by day light. Along the hallway are the master bedrooms, two children’s rooms and a master bathroom.
External installations
The larch wooden terraces are accessed through the sliding full height glass elements in the south and the east create a smooth transition between the interior and the exterior of the house.
Technical description
The house is built in wooden frame construction and is about 16m length and 6m width. The construction of the outer walls is a 160mm wodden frame construction, mineral isulated by blow – in insulation by ISOFLOC, doubled with a 60mm wodden soft – fiber – boardb by pavatex. On the inside, the wooden frame walls were made with OSB – panels, followed by an installation level of 40mm. The roof is constructed in the same structure, a flat concrete brick has been designed as a covering. The facade of the house is made of local larch wood. The entire facade has been coated with a dark grey paint, which leaves the natural texture and raw structure of the larch planks visible.
The following wall construction:
Larch façade 26mm
Facade construction 80mm
Wooden soft fiber board 60mm
Wooden frame construction 160mm
Installation level 40mm
Plasterboard 12,5mm
The ceiling between ground and upper floor consists of ‘massive’ laminated timber elements, 200mm (in german: Brettschichtholz), which were left visible on the under sight. The ceiling elements are stretched up to 5,50m. Statically required brackets on the large sliding – elements are also made of wood. The entrance door was also made of larch wood – grey glazed, with visible grain. The adjoining terrace decks are also mad of larch. The costs of the house (construction + technical equipment) is about 250.000 EUR.
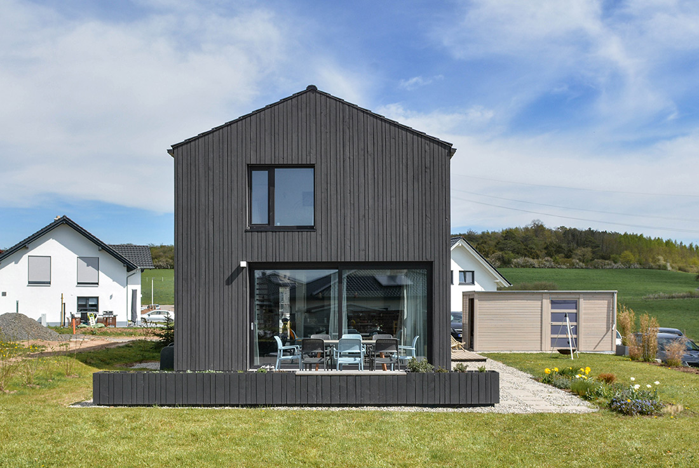
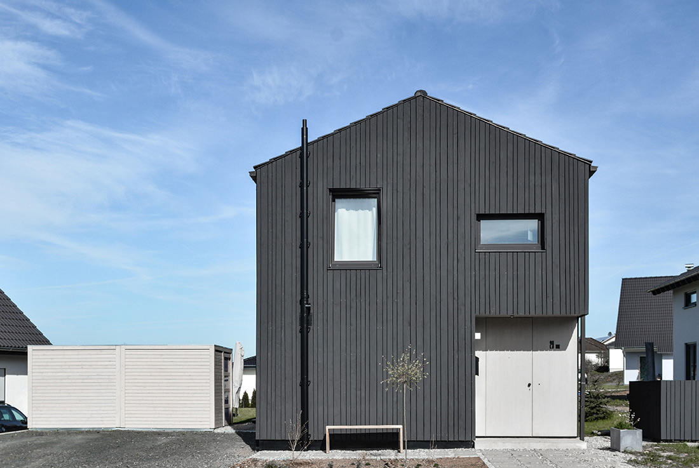
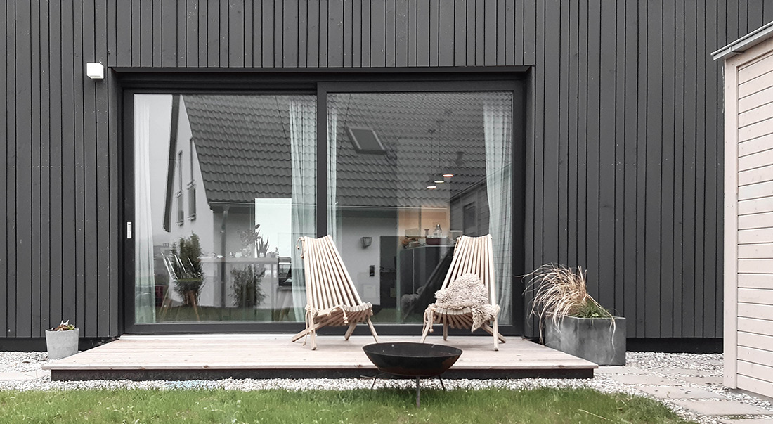
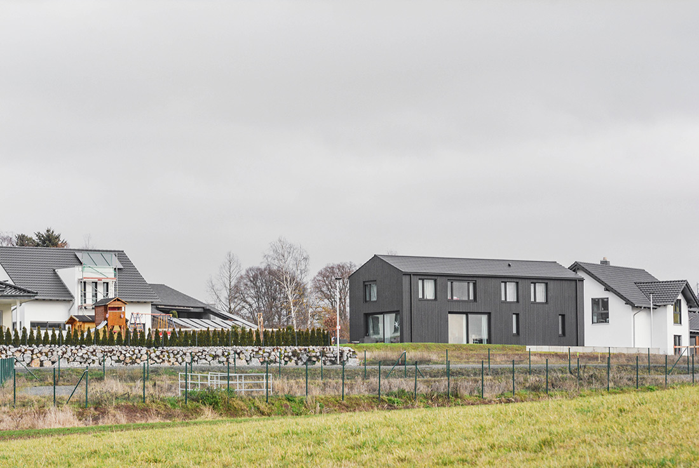
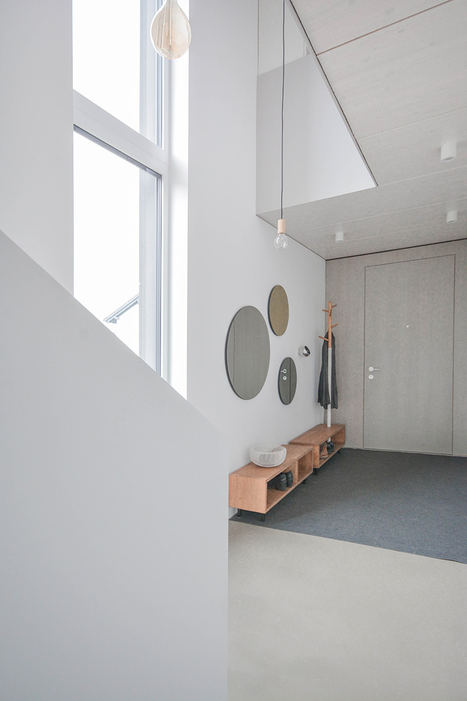
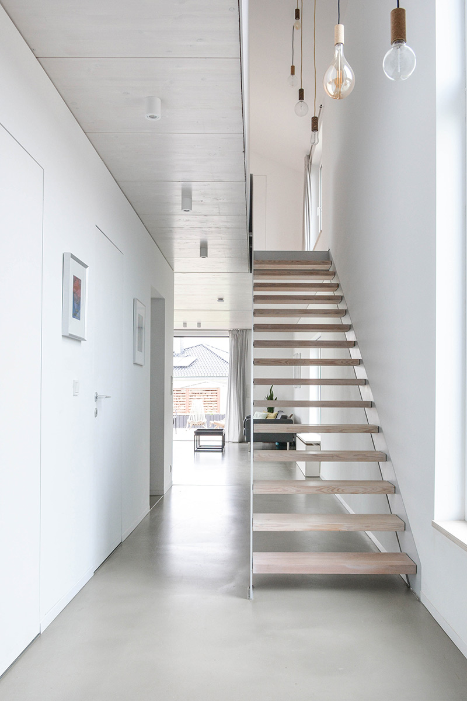
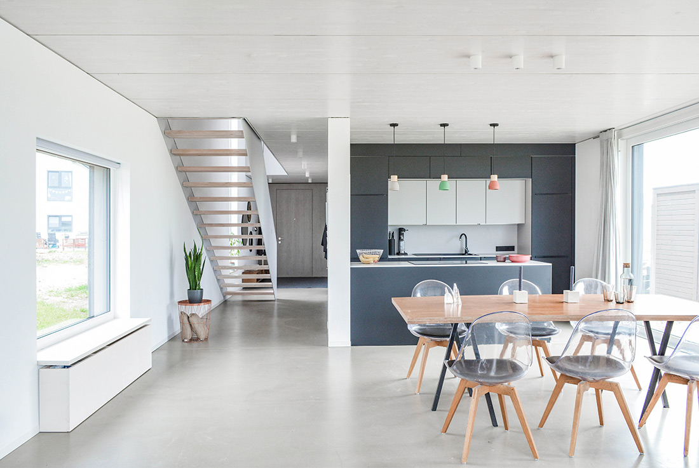
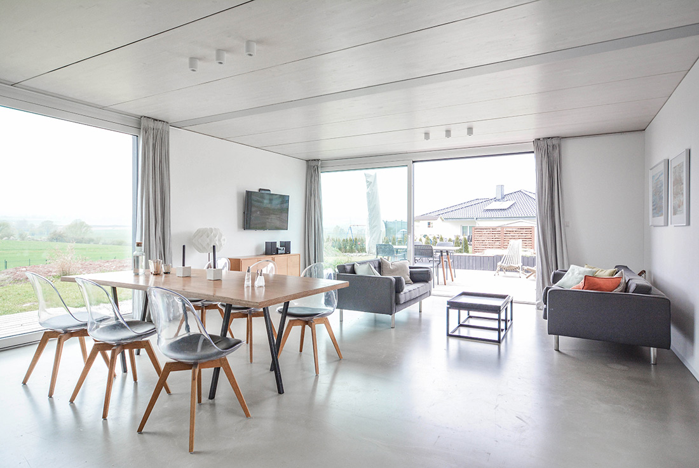
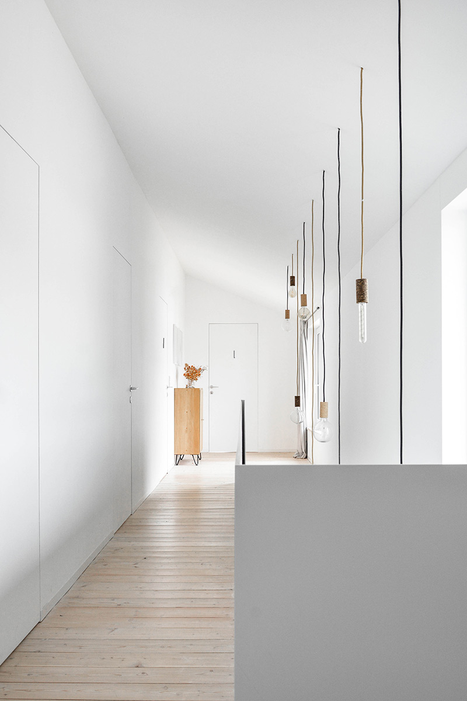
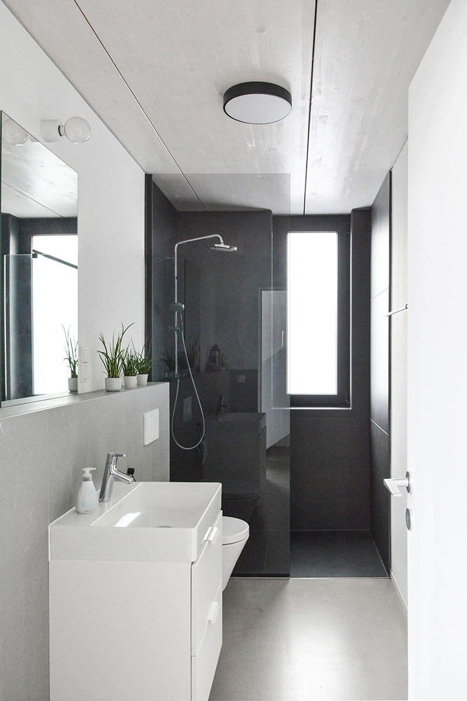
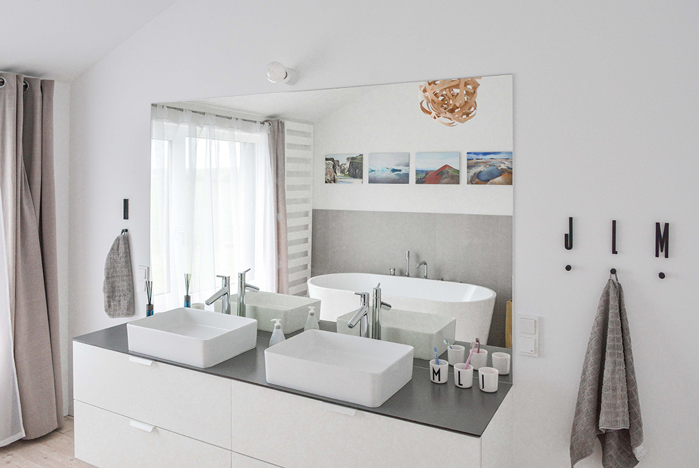
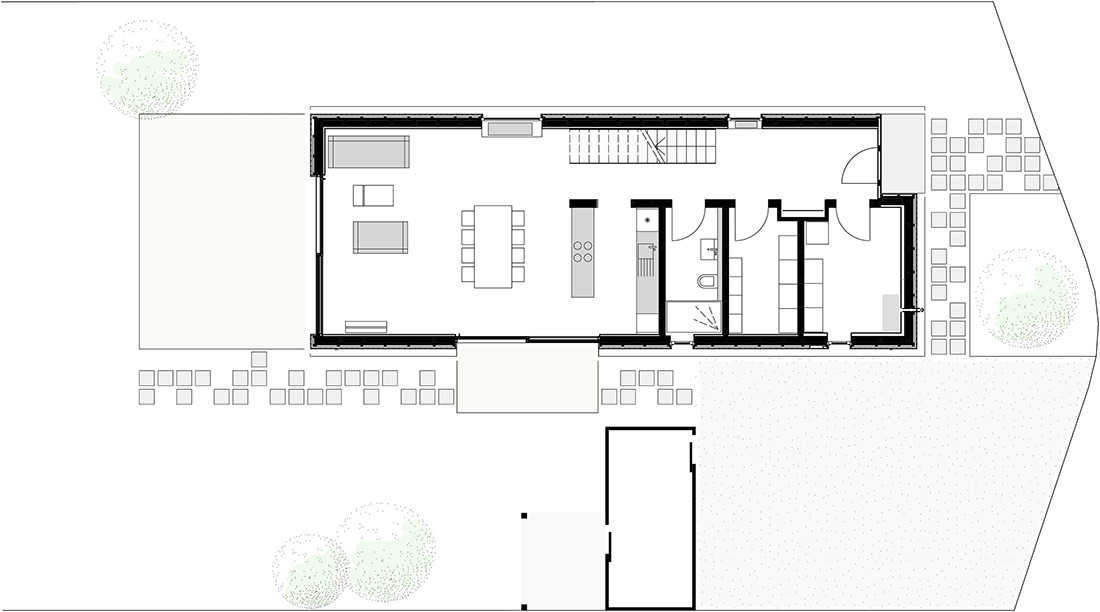
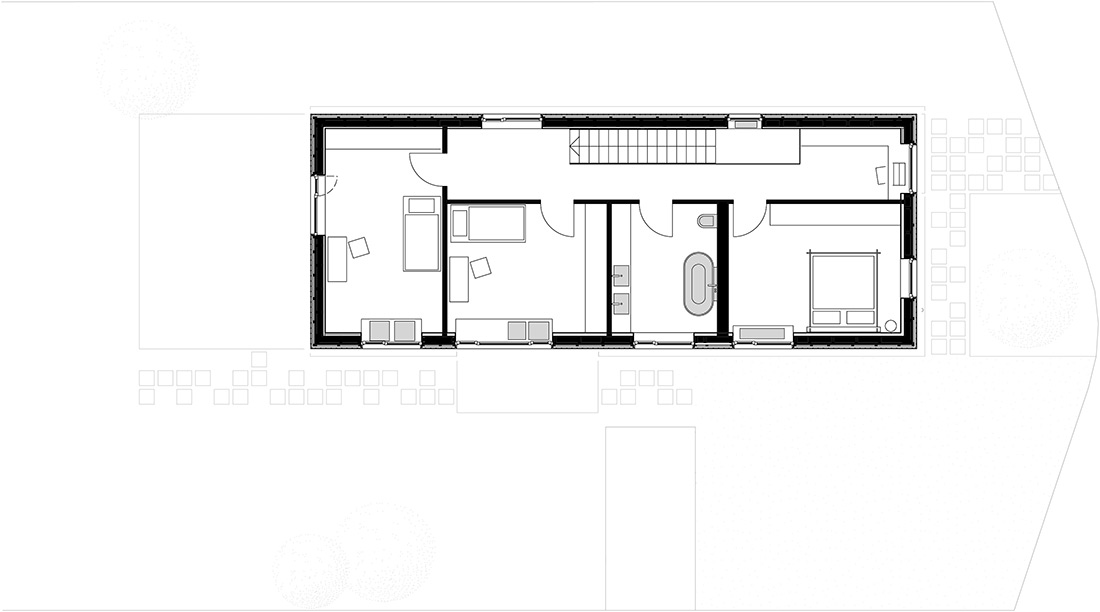

Credits
Architecture
Nina und Michael Bohl
Client
Nina und Michael Bohl
Year of completion
2019
Location
Wolfhagen, Germany
Project Partners
Dirk Marx



