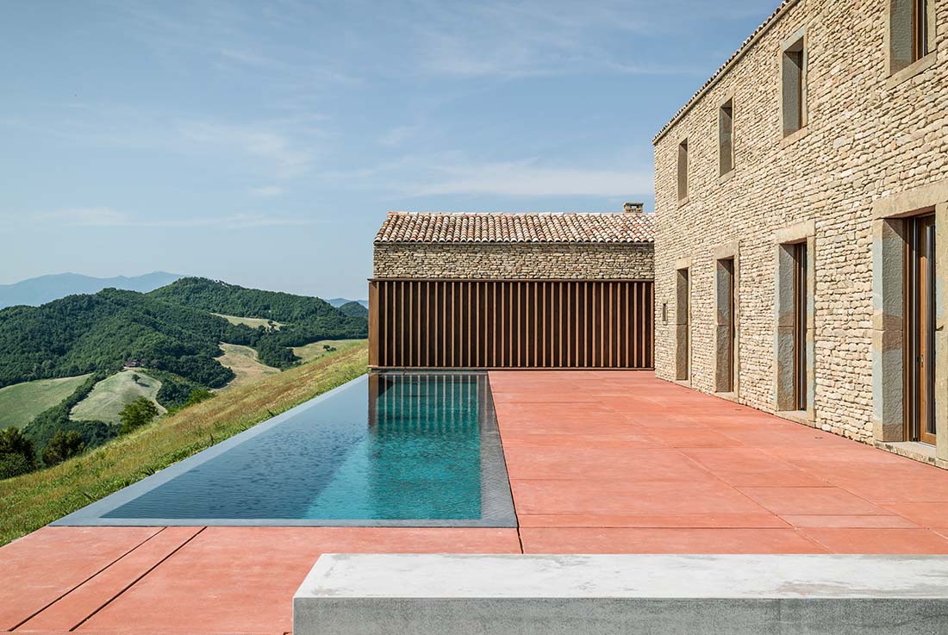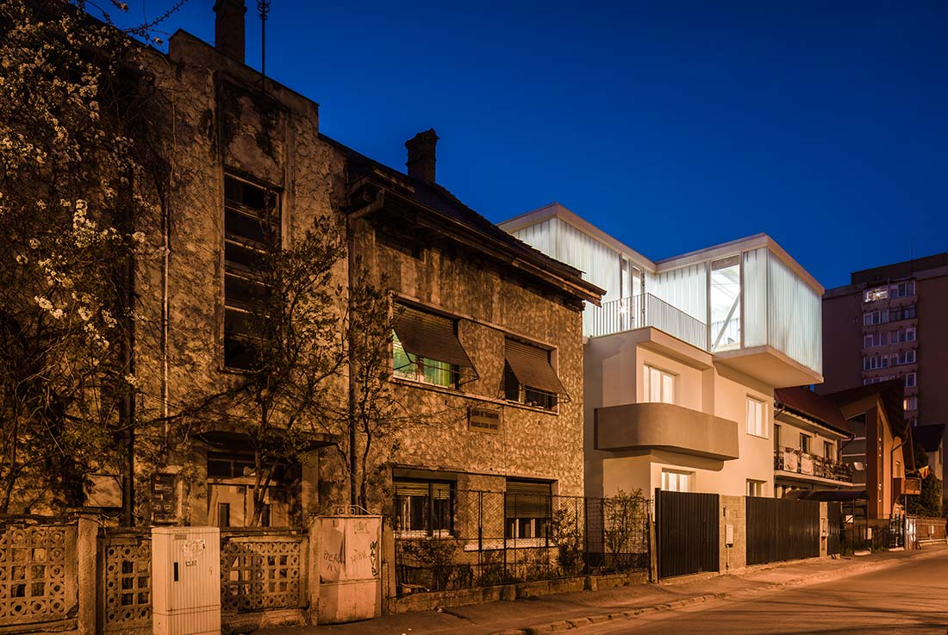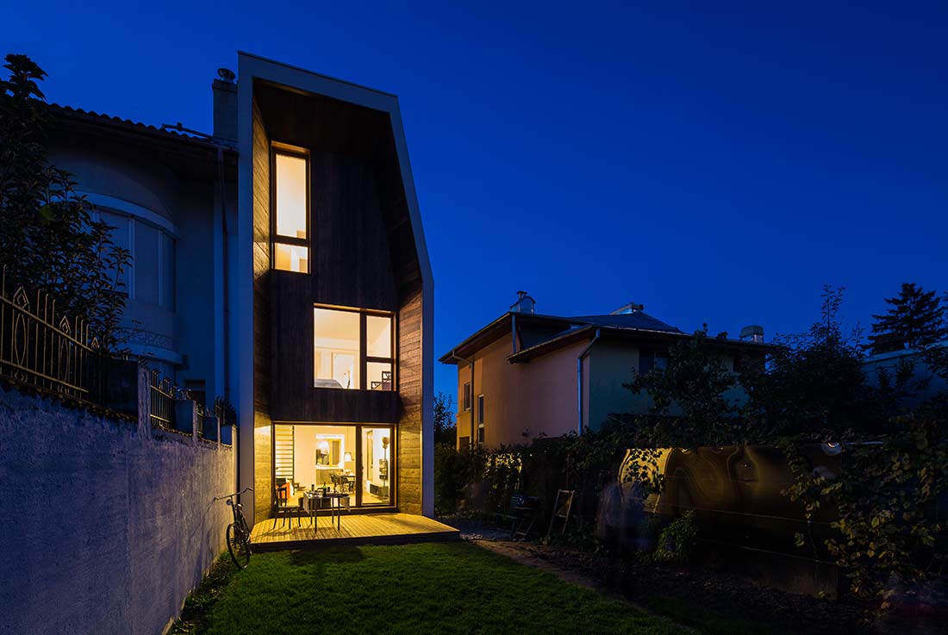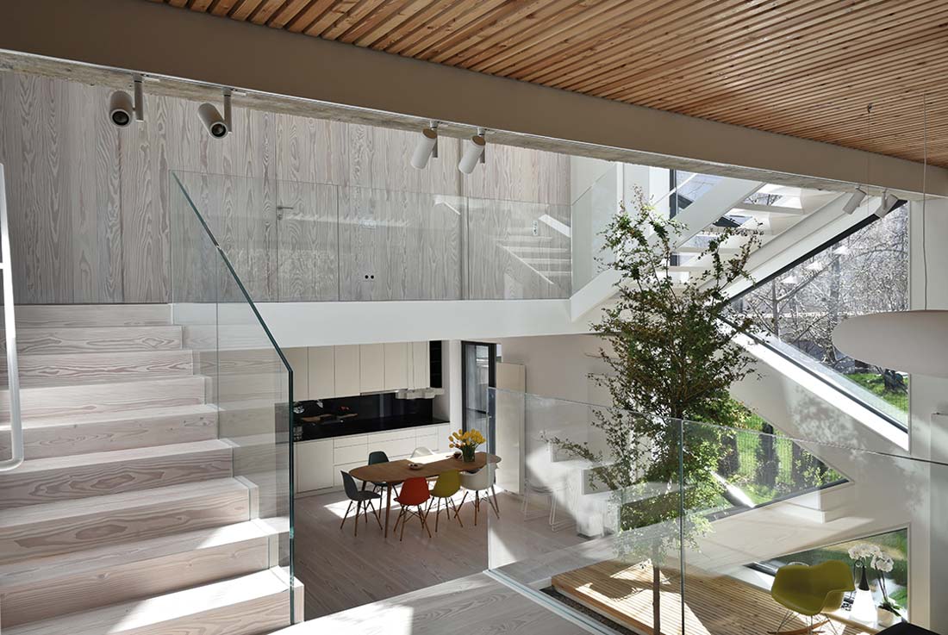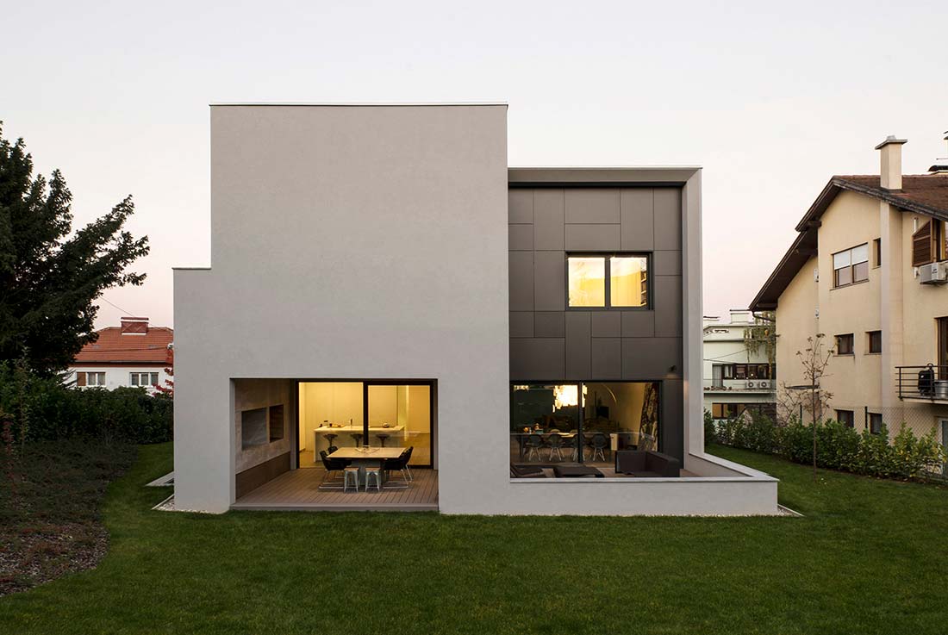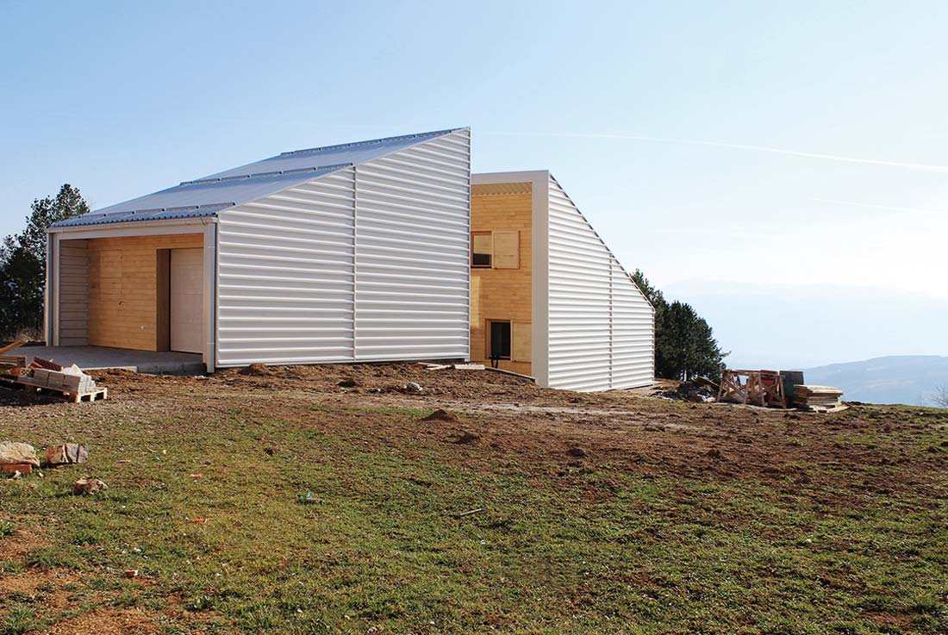AP HOUSE URBINO
‘AP House’ bears witness to the rebirth of an ancient rural hamlet situated on the top of one of the highest hills in Urbino, highly esteemed for its landscape and environment. The new system of buildings stands on ancient
LAMA house
The project could be considered as daring because of its site proportions, a long but very narrow strip of land (7.5 X 40 M) with a blind wall on one side. The house was built for a family of
Single family House – Tolstoi str
From a functional point of view the brief and the relative small area of the plot imposed a vertical development of the structure. The house is designed for a young family of four, and applies the organization principles of
House on Z Street
This medium sized family house was designed for a couple with two children, situated on a narrow street in the centre of Zagreb. Although aligned to the existing facade plane of the neighbouring buildings, the house is raised above
NHRV house
Emerging under same socio-economic parameters as majority of houses in Bosnia and Herzegovina- within a small budget, an underdeveloped construction industry, deregulated urban planning conditions and chaotic building permit bureaucracy- house NHRV tries to subvert the banal reality of



