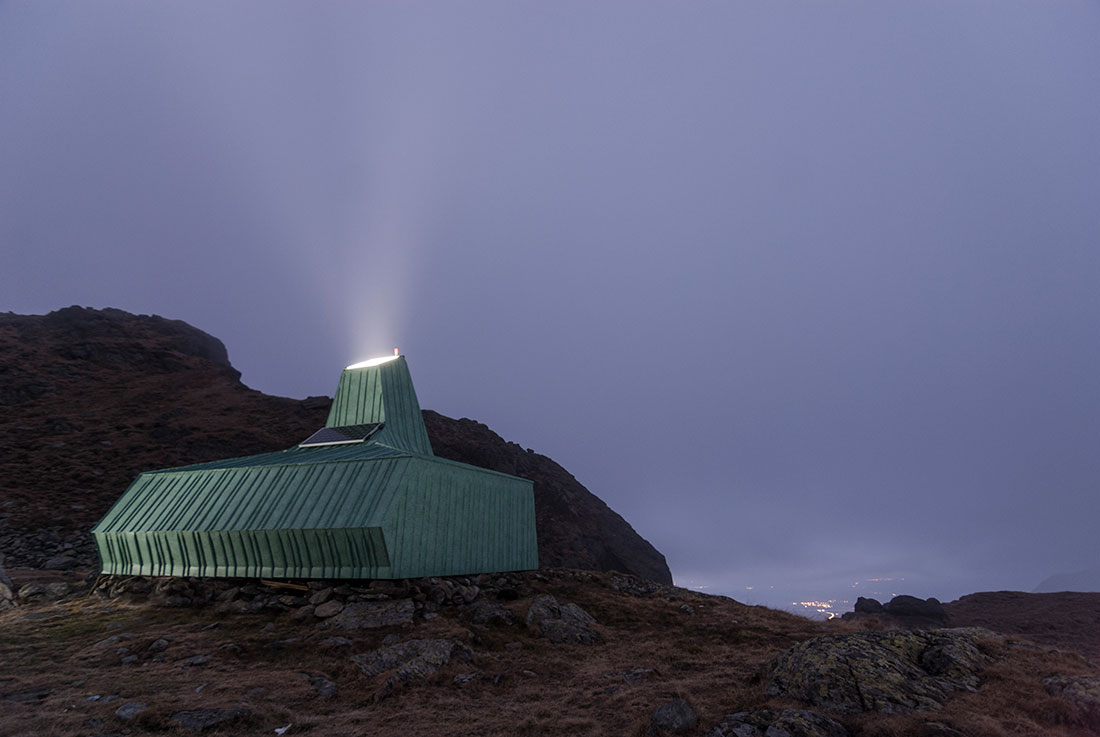For an architect, the challenge is the fuel that subtle keeps him alive…
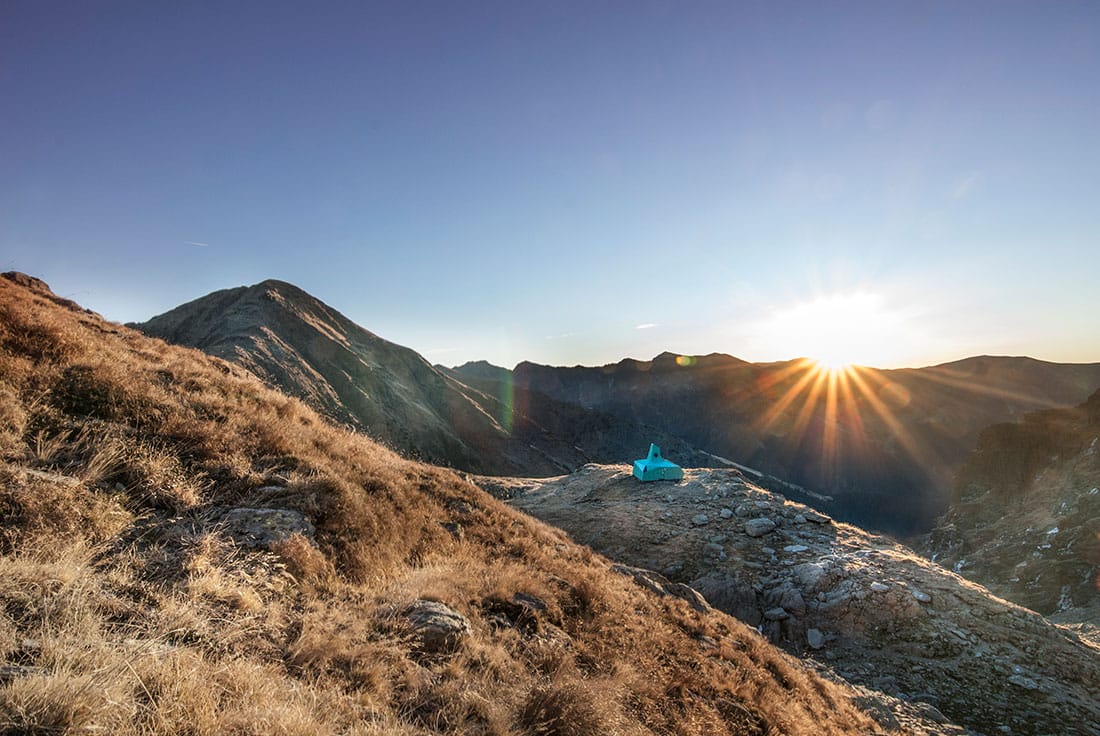
We had a vague idea about what it meant accepting the challenge to design a shelter at 2,100 m within a restricted budget, especially since we asked to build it ourselves, based on the 10 year experience of workshops with students at Sky Hill workshop platform.
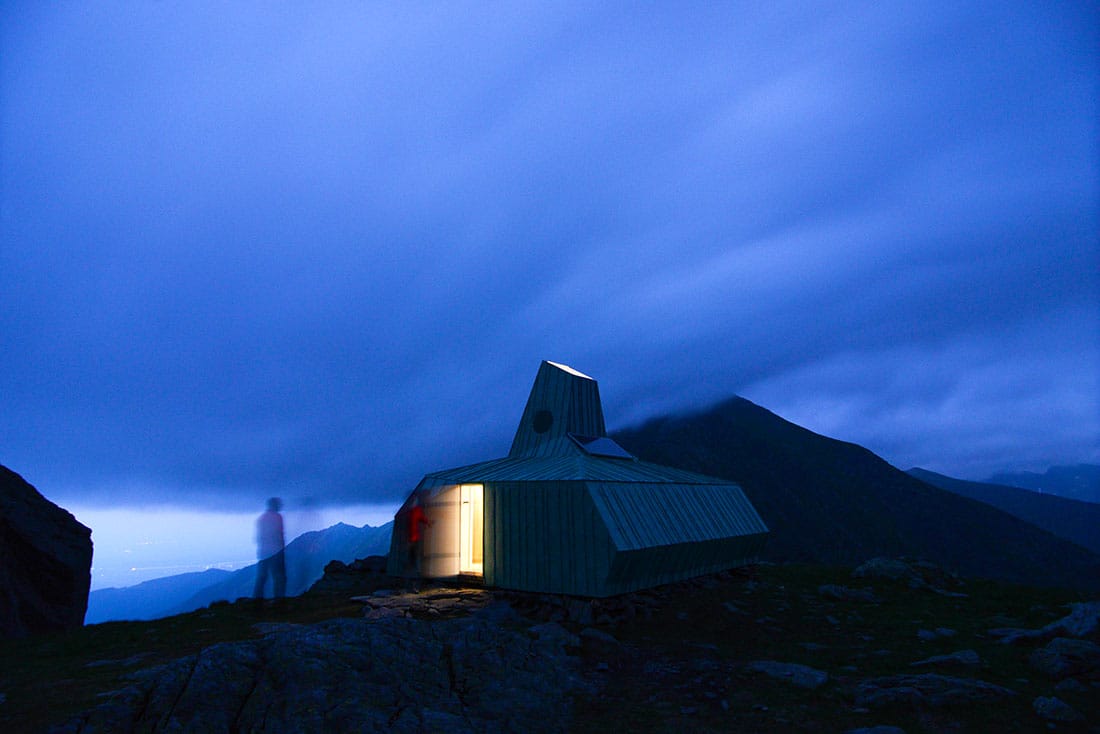
A lighthouse in the Fagaras mountains… at Călțun, in Romania, this was to be the theme of study. Along with all the other sub-themes – the transport by helicopter which became defining for design (more than 4 hours of talks with the pilots mapped the execution technology and project implementation), it was also discussed the execution under extreme conditions, the careful choice of materials – Cross Laminated Timber – for a special space and the induction of an attitude … at a(l)ttitude … Everyone involved was to learn from this extreme experience. Any mistake could lead to failure … so the pressure was high.
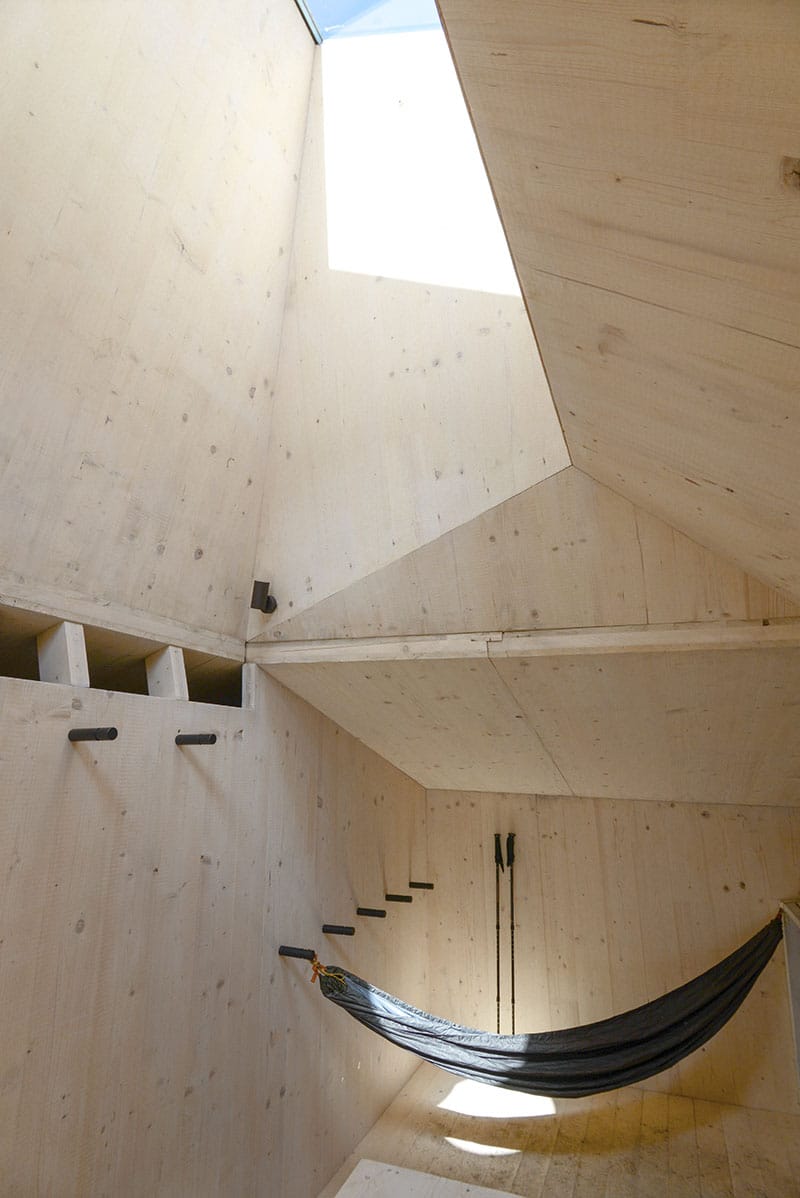
The chosen material was suited well from different perspectives – resistant to abundant snow (more than 2 to/m2), light, compared to its structural wind resistance, friendly surface and not to forget the incredible wooden scent. The dynamic shape is designed according to the strong local winds, while the aluminum cover sheet takes its colour and design from the moss covered stones on site.
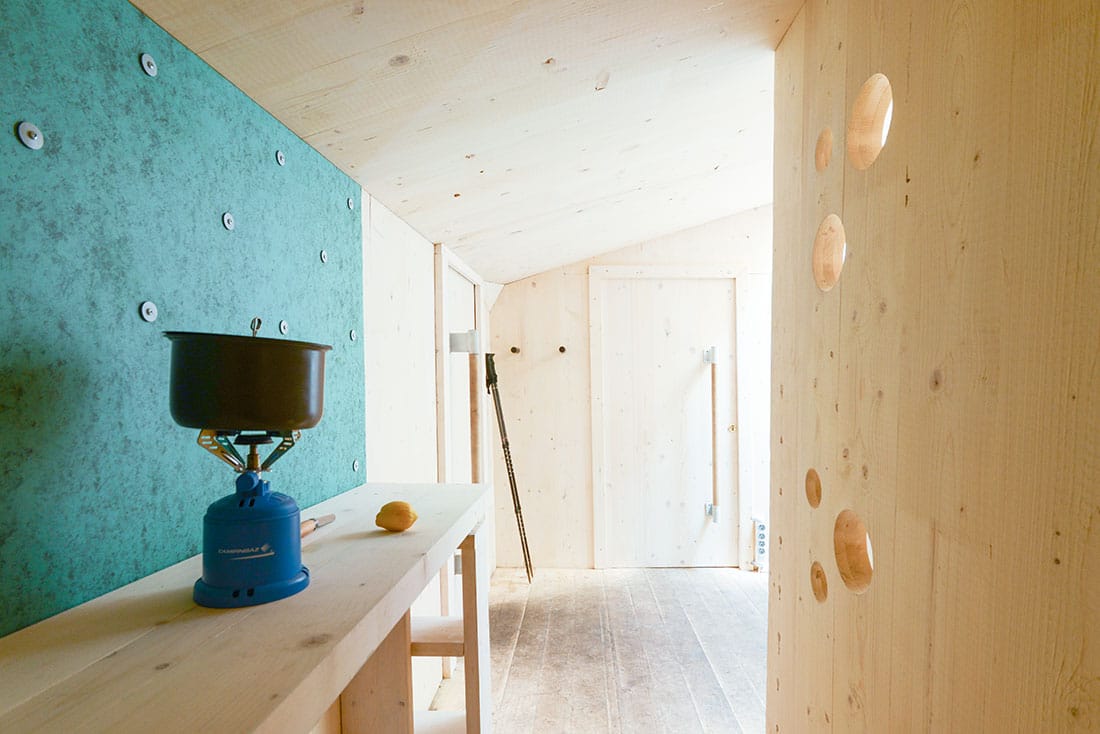
The photovoltaic panel gives energy independence for this tourism structure and is placed on the roof, at the base of the tower, which brings in the light spectacle throughout the day. The object itself becomes a signal, a lighthouse . . . for a new attitude.
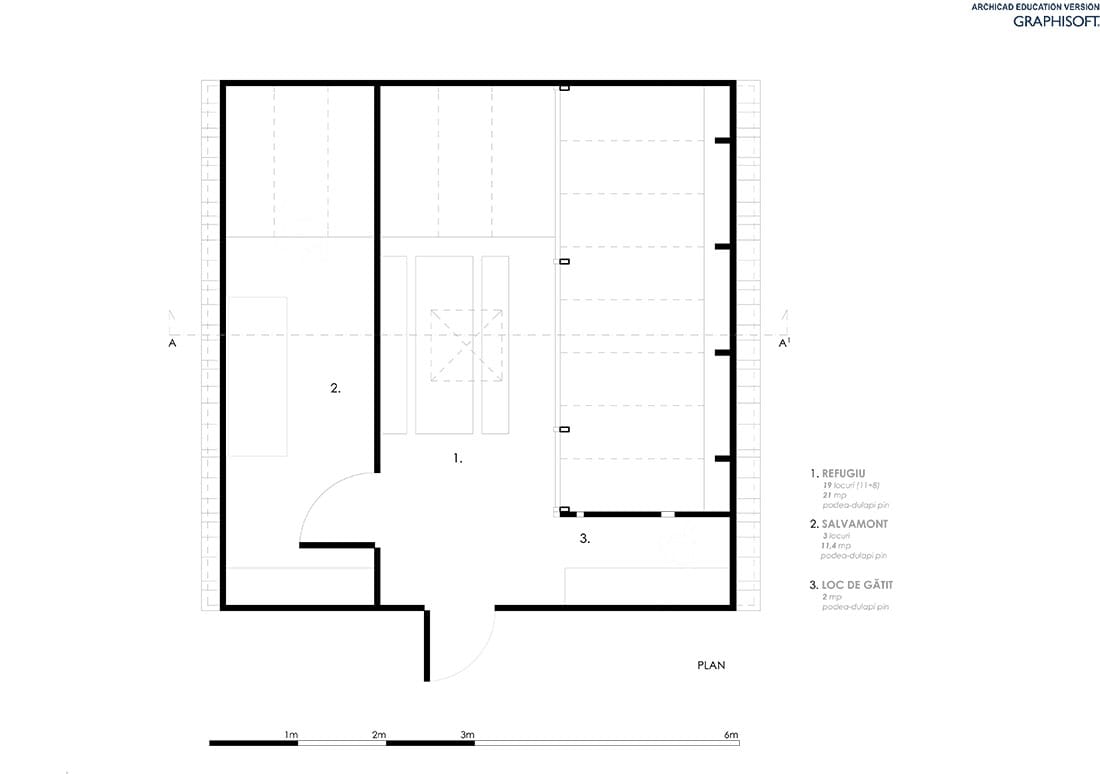
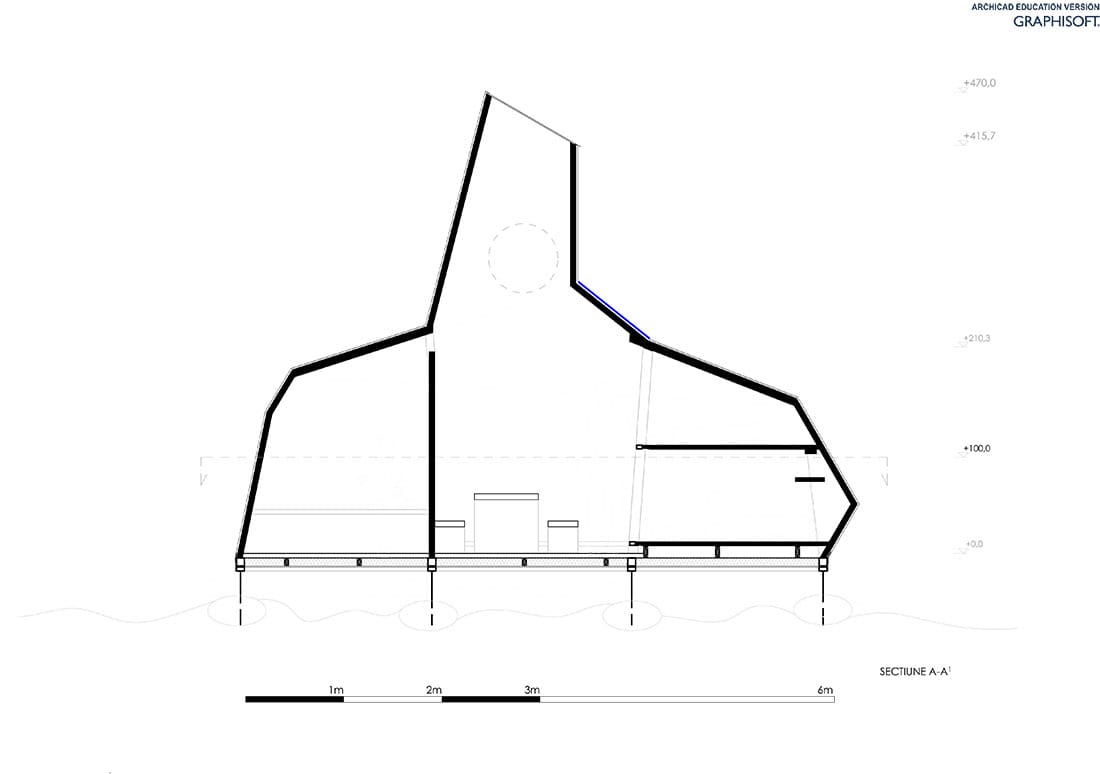
FILE
Architects: Archaeus Foundation; Marius Miclaus
Photographs: Ovidiu Micsa, Dan Purice
Year of completion: 2016
Location: 2160 m altitude, Fagaras Mountain, Romania
Check out the BIG SEE event here: Interiors 180° / Big See Awards / Month of Design 2018


