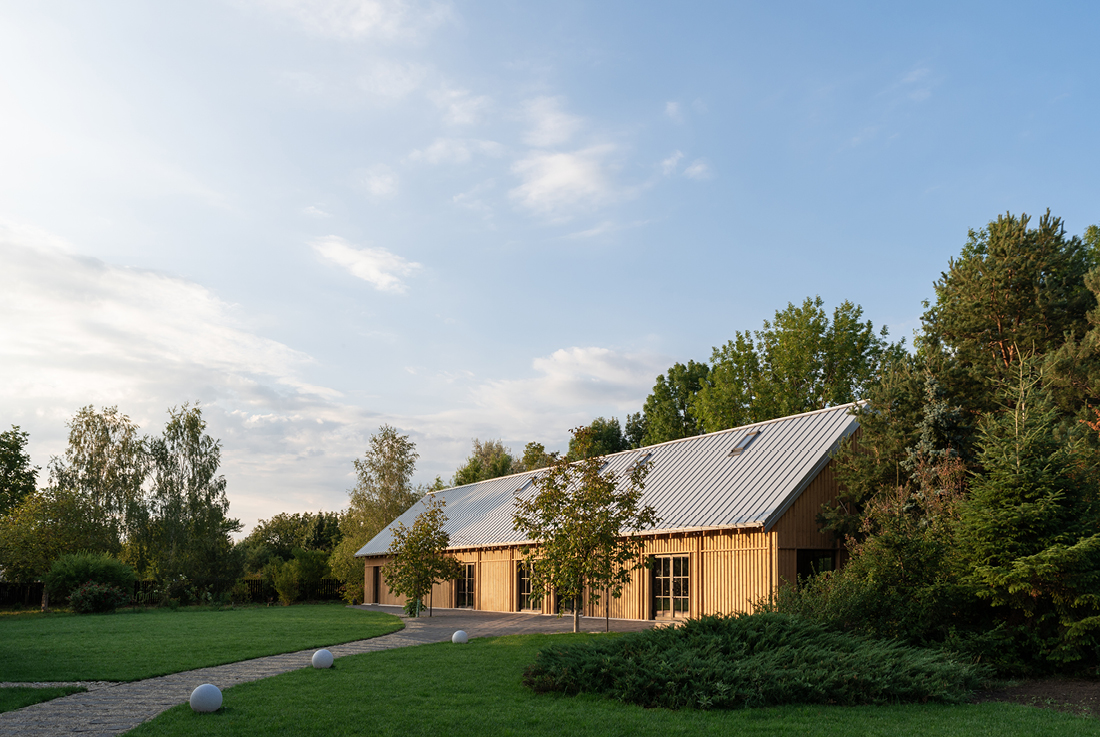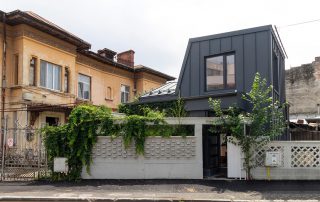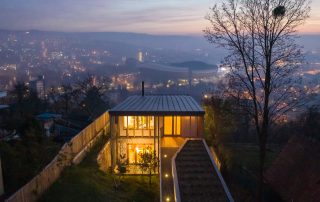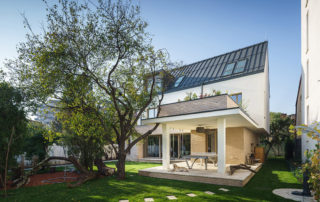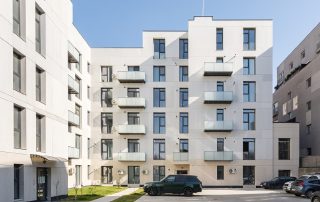Located a short distance from Bucharest, Romania, the pavilion serves as an occasional retreat for small seasonal events. Its purpose is to provide a suitable backdrop for the intended activities while maintaining enough neutrality and flexibility for future use. Upon initial observation, we were struck by the scale of the location and the abundance of plant life. Mature vegetation has been present on the site from the beginning, seemingly spreading naturally.
The primary objectives of the project were to preserve the existing vegetation and to position the building in a way that complements it. As such, the pavilion is a contextual response, aiming to harmonize with both the immediate elements of the site and the rural environment in which it is situated. Wood emerged as the ideal choice, not only for its sustainability but also for its aesthetic qualities, providing both the elegance of structure and a natural affinity with the surroundings. The challenge of constructing such a structure with simple, natural wood elements was to maintain a wide opening without the need for additional components.
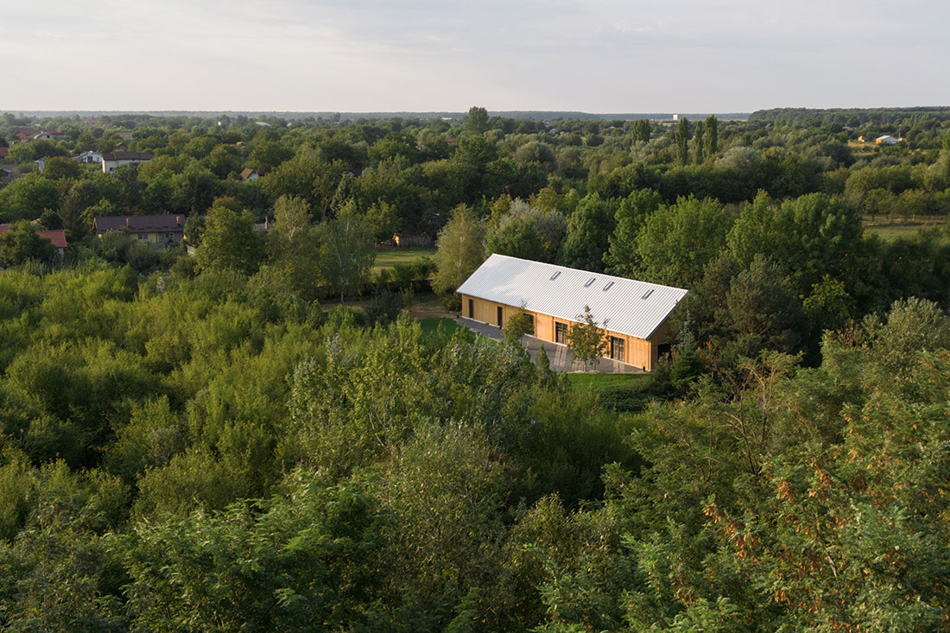
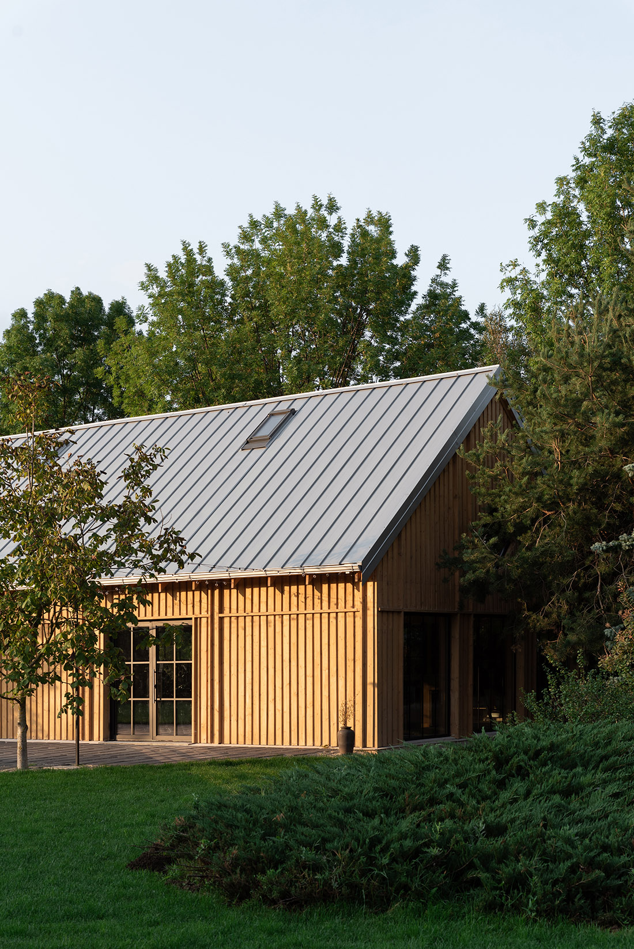


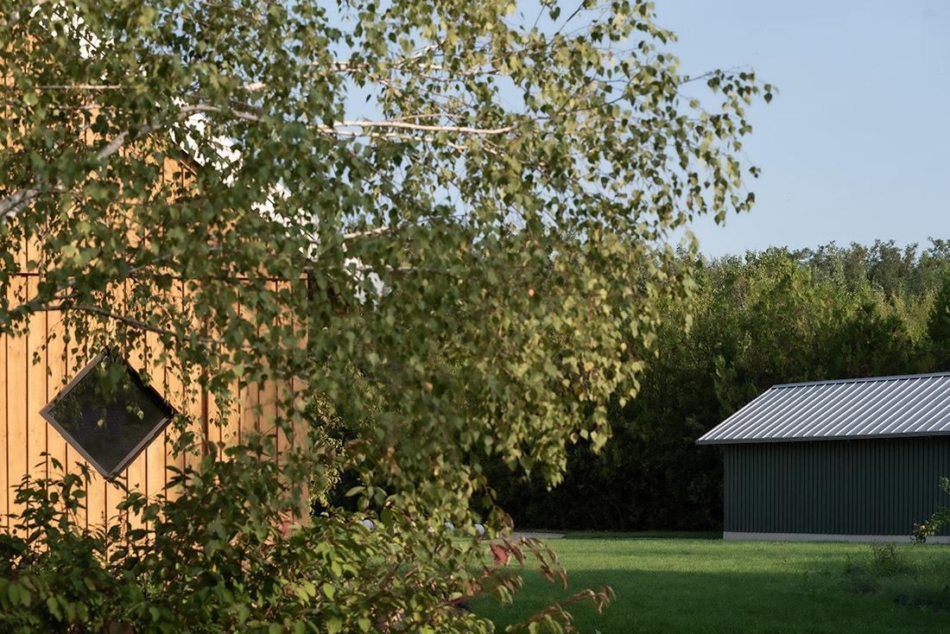

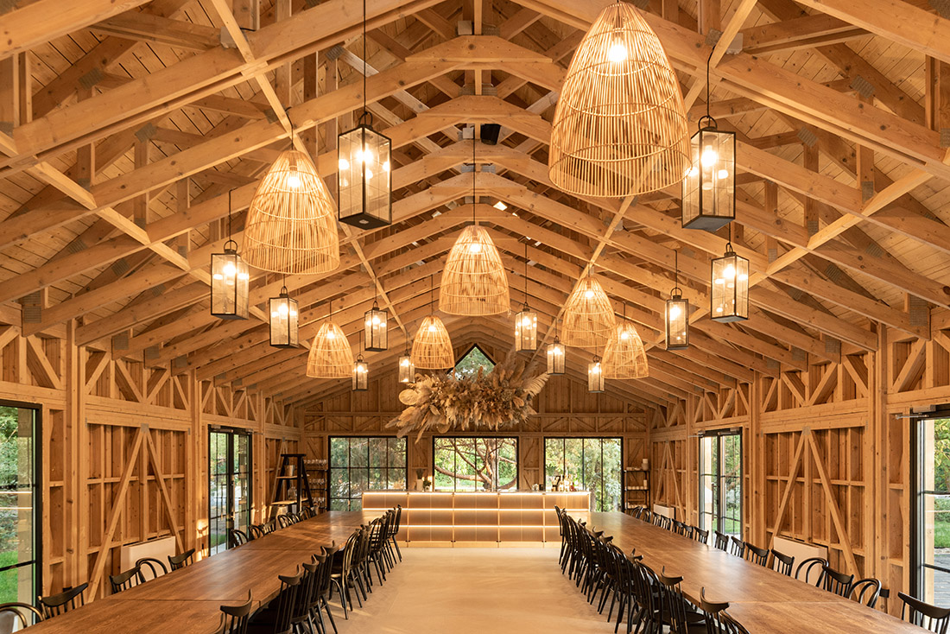
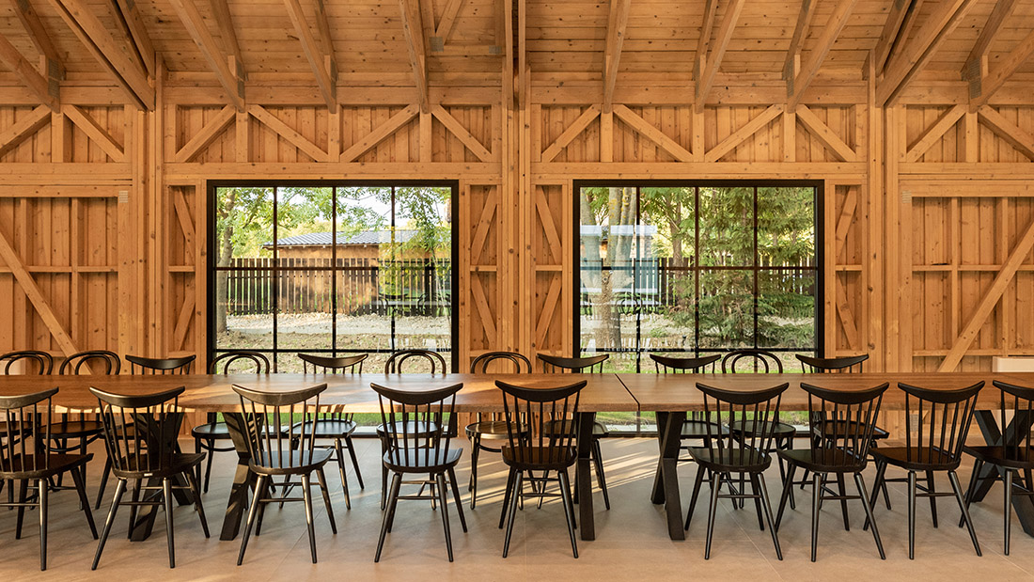
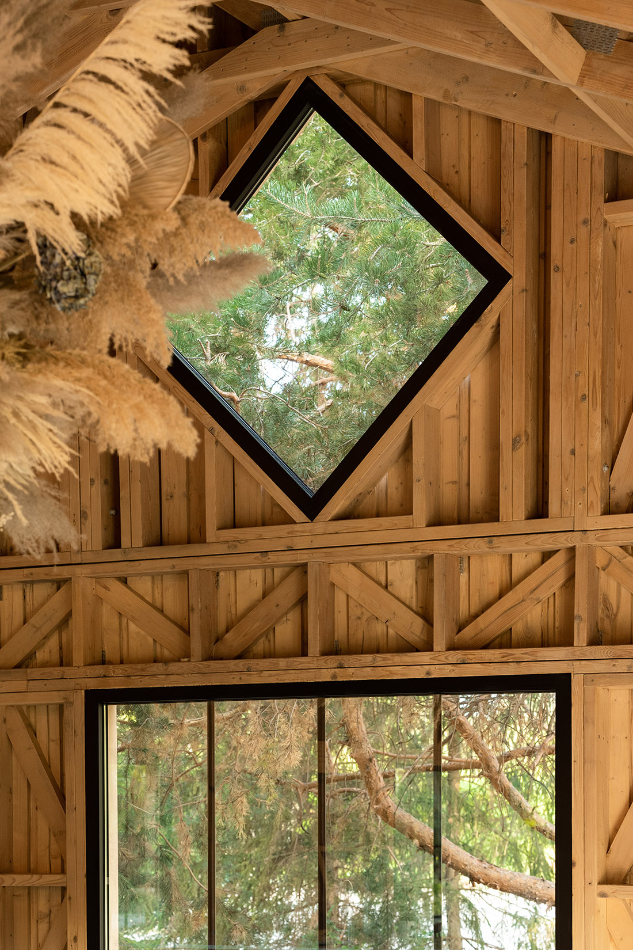

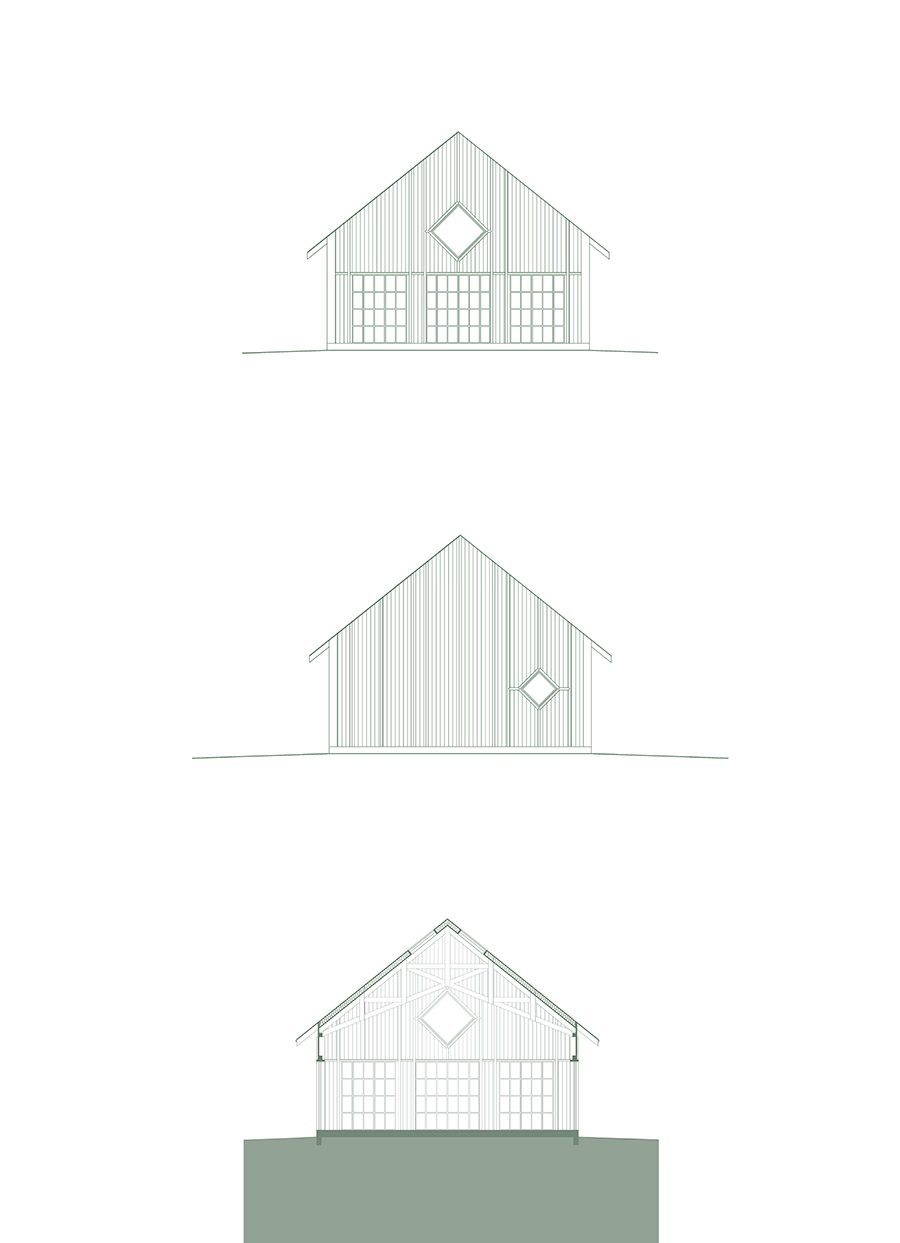
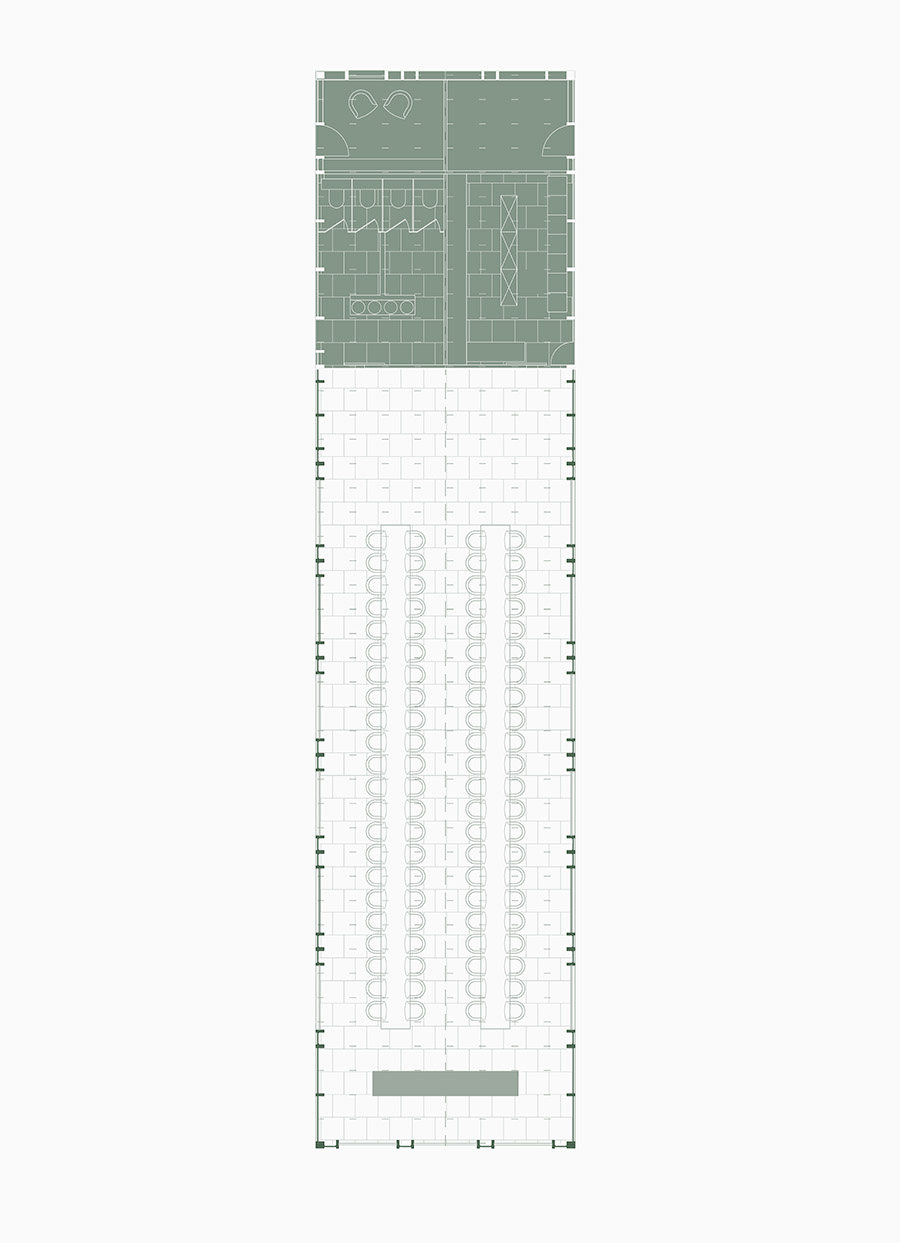

Credits
Architecture
ateliergovora; Radu Tîrcă, Ștefania Tîrcă
Client
Gaia Tree Garden
Year of completion
2023
Location
Gruiu, Romania
Total area
305 m2
Site area
4.570 m2
Photos
Marius Vasile


