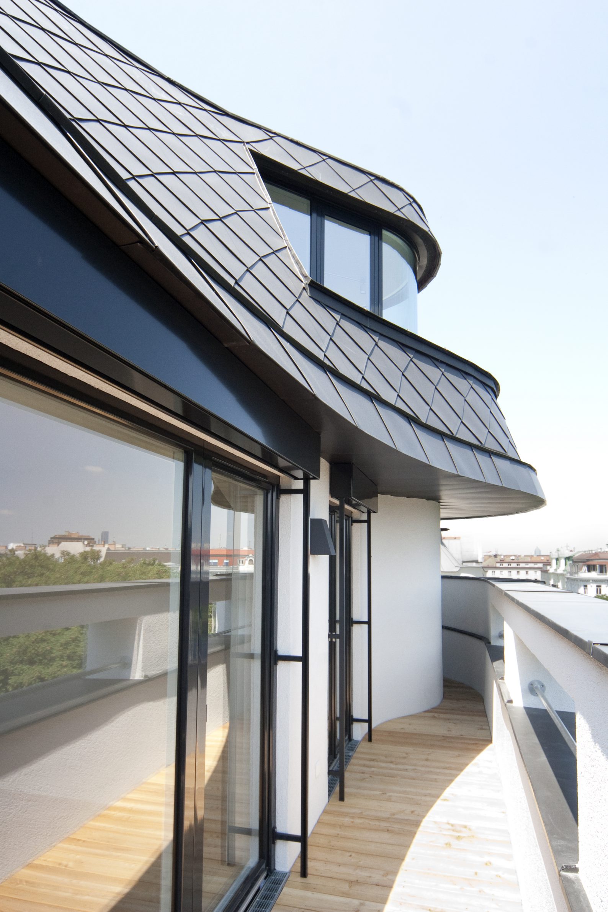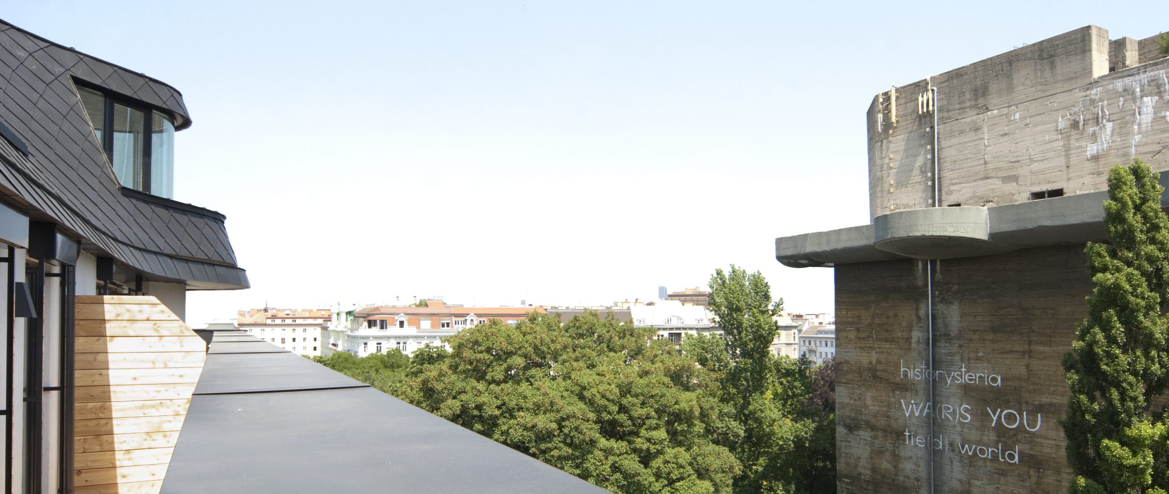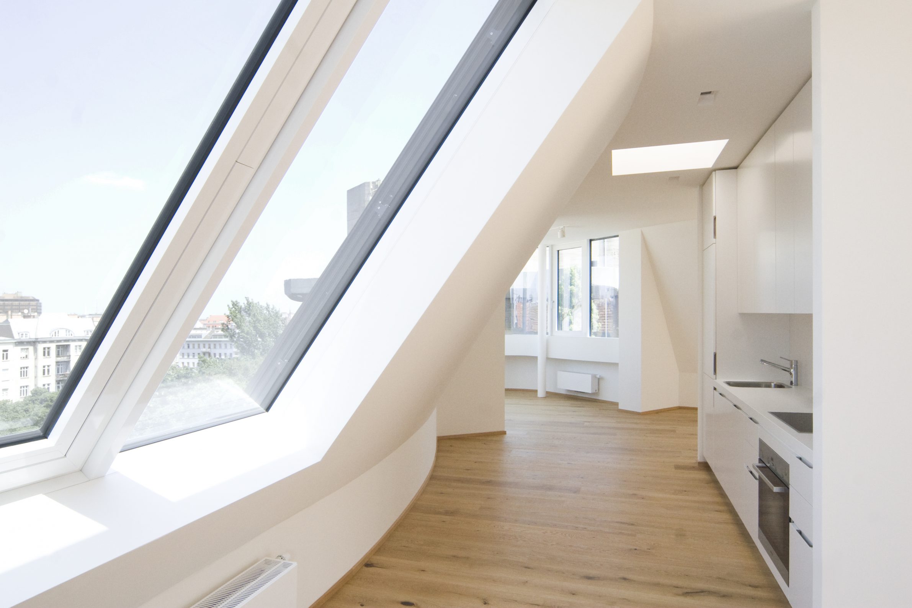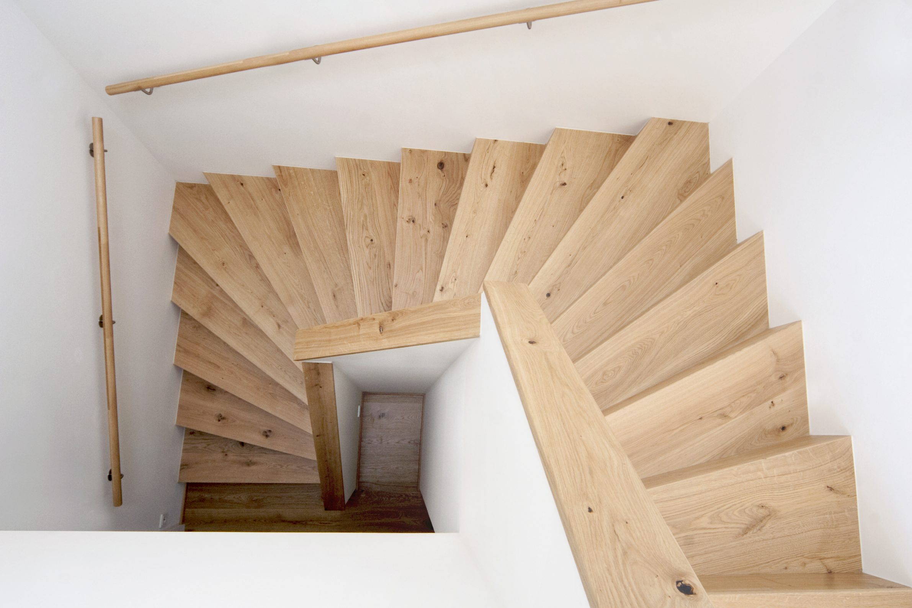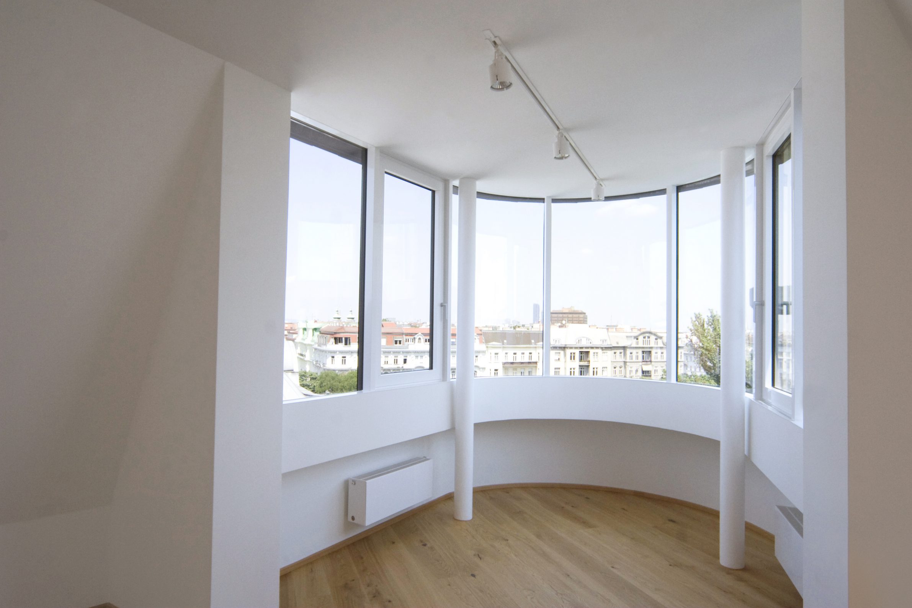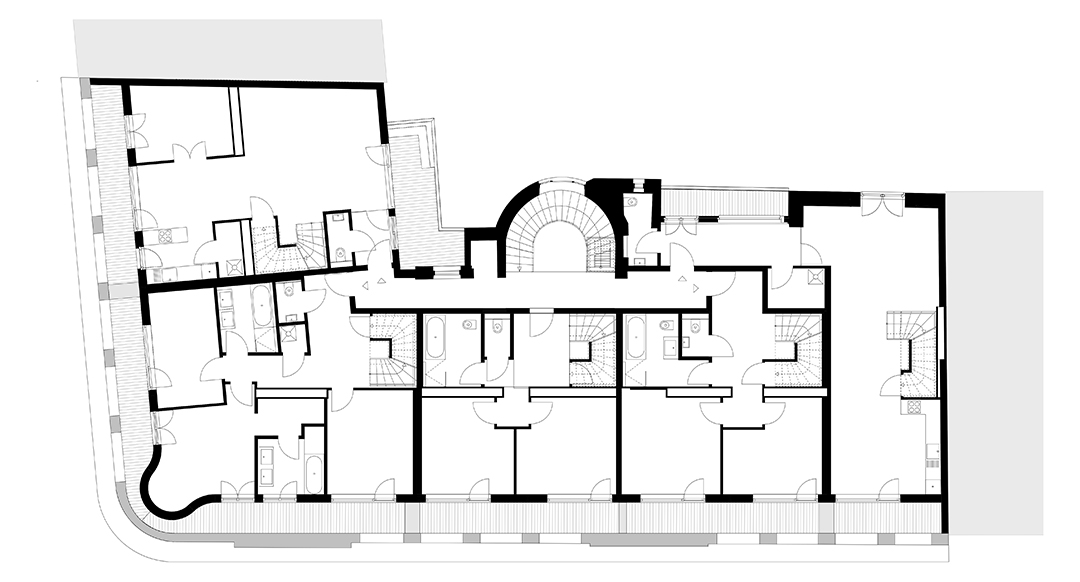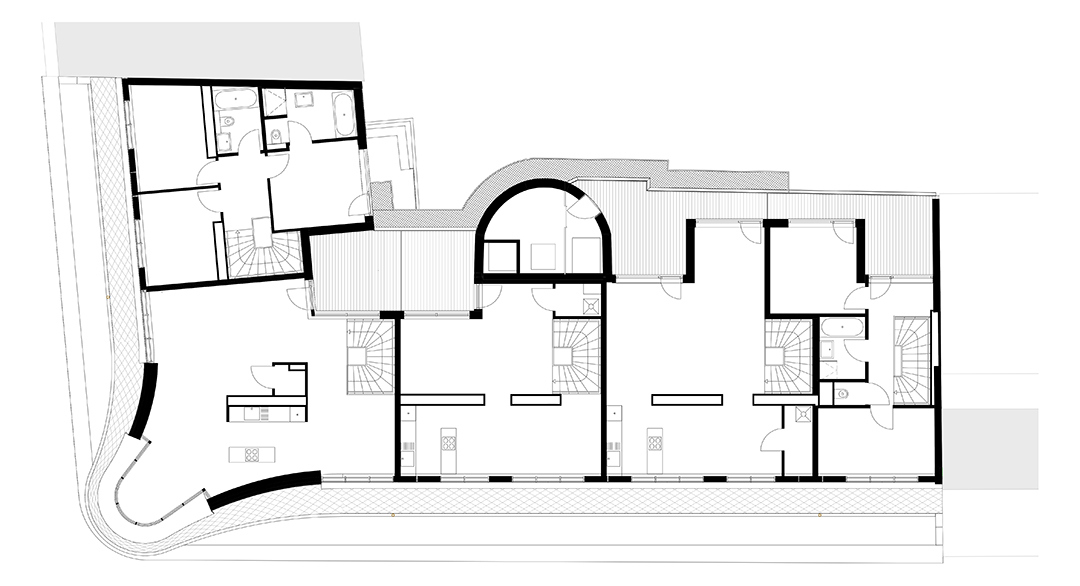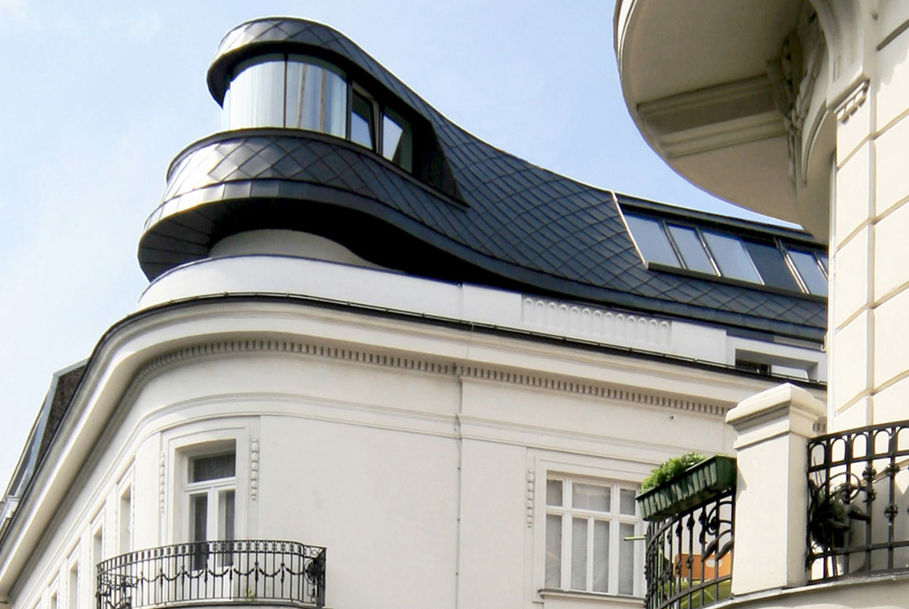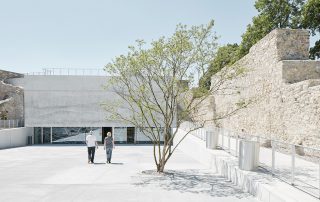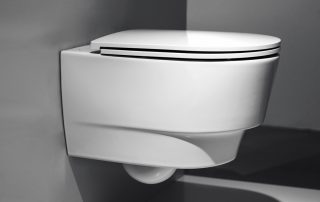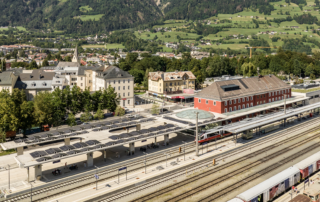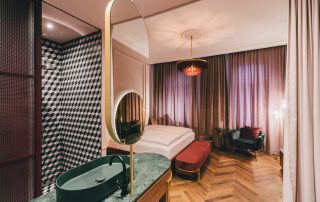Two-story roof conversion, partial renovation, and structural strengthening of a corner building. The area around Arenbergpark is characterized by largely preserved buildings from the late 19th century and Art Nouveau. One of the 5 Viennese flak towers is well preserved in the park right in front of the property. The flowing and rounded forms of the surrounding buildings and flak tower were adopted as the leitmotif of the roof form. Because of the existing high cornice, the rental apartments were designed as maisonettes. By setting back the lower level, a surrounding terrace is created. This forms a continuous groove between the new roof and the building. The bedrooms are located in this introverted space. The upper level is formed by loft-like living areas with open kitchens, fantastic views, and spacious roof terraces facing the inner courtyard.
