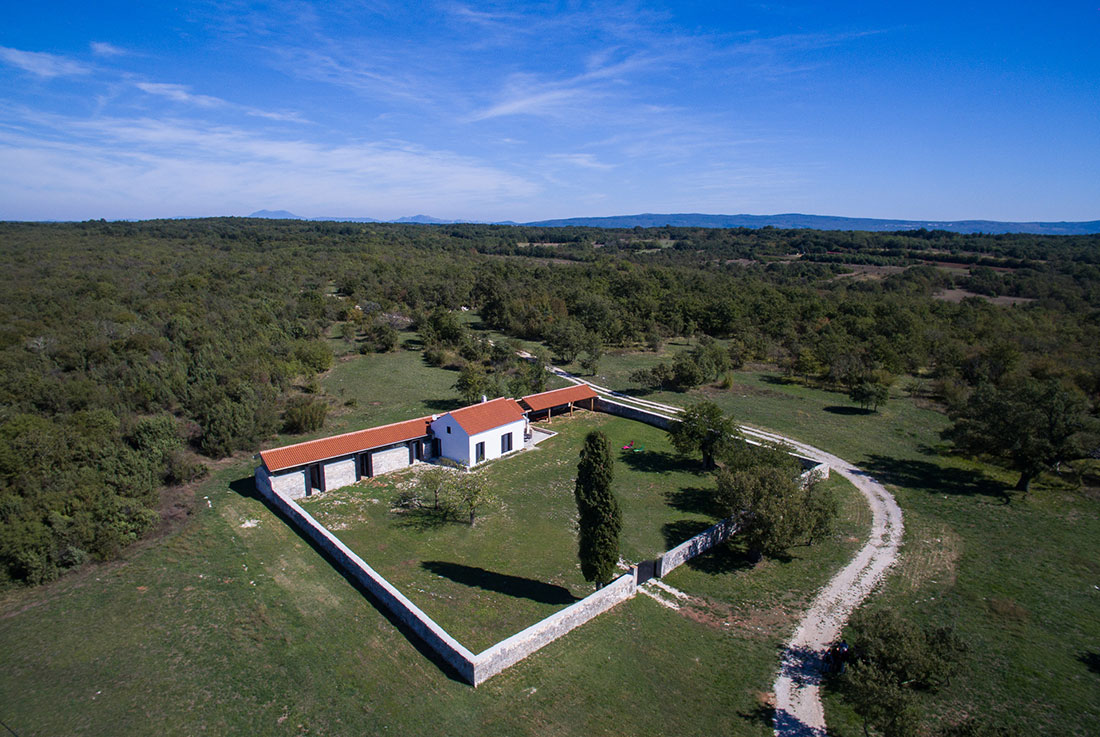In the middle of a forest a perfect square surface 50×50 meter is enclosed with high stone wall. An ancient anonymous builder managed to achieve, with this gesture alone, almost a renaissance plan of a palace – symmetric, proportional, abstract and assembled from elementary geometric forms.
House-camp, formerly agrarian housing complex, is now a haven of one family which is building it`s autonomy using separation – part of topografy is bounded by high walls and is transformed into geometrical, euclidean space, and self-sufficiency – added linear roof with solar panels is creating electrical energy, existing water-well is connected with roof gutters to collect rain water, workshops are situated in an economic part of the complex and most of the surface of the square remains suitable for agrarian production.
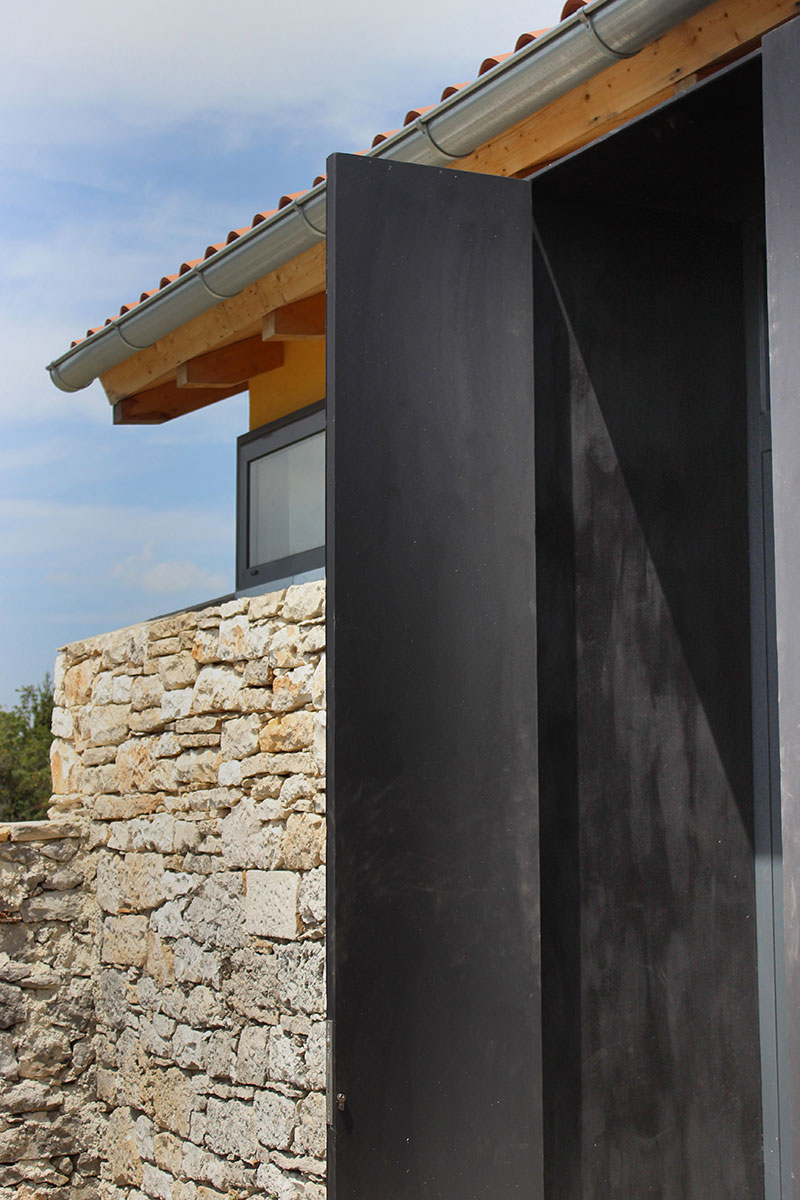
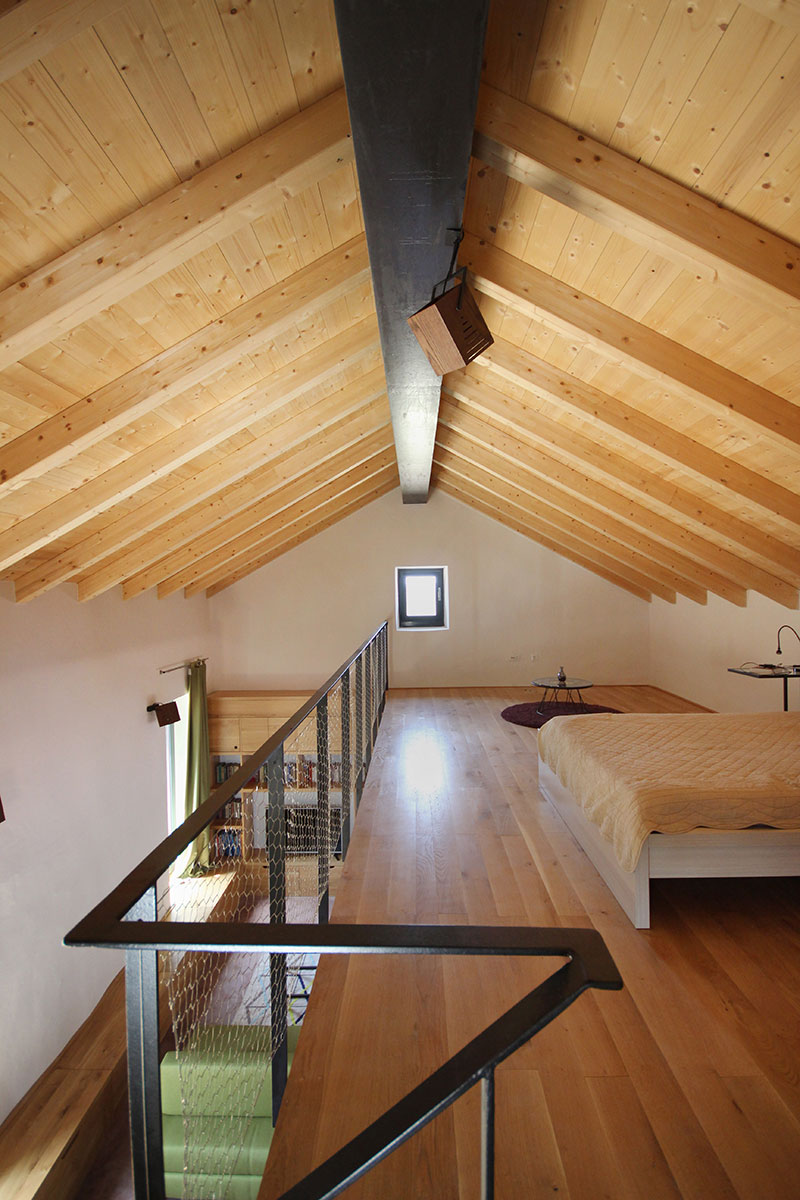
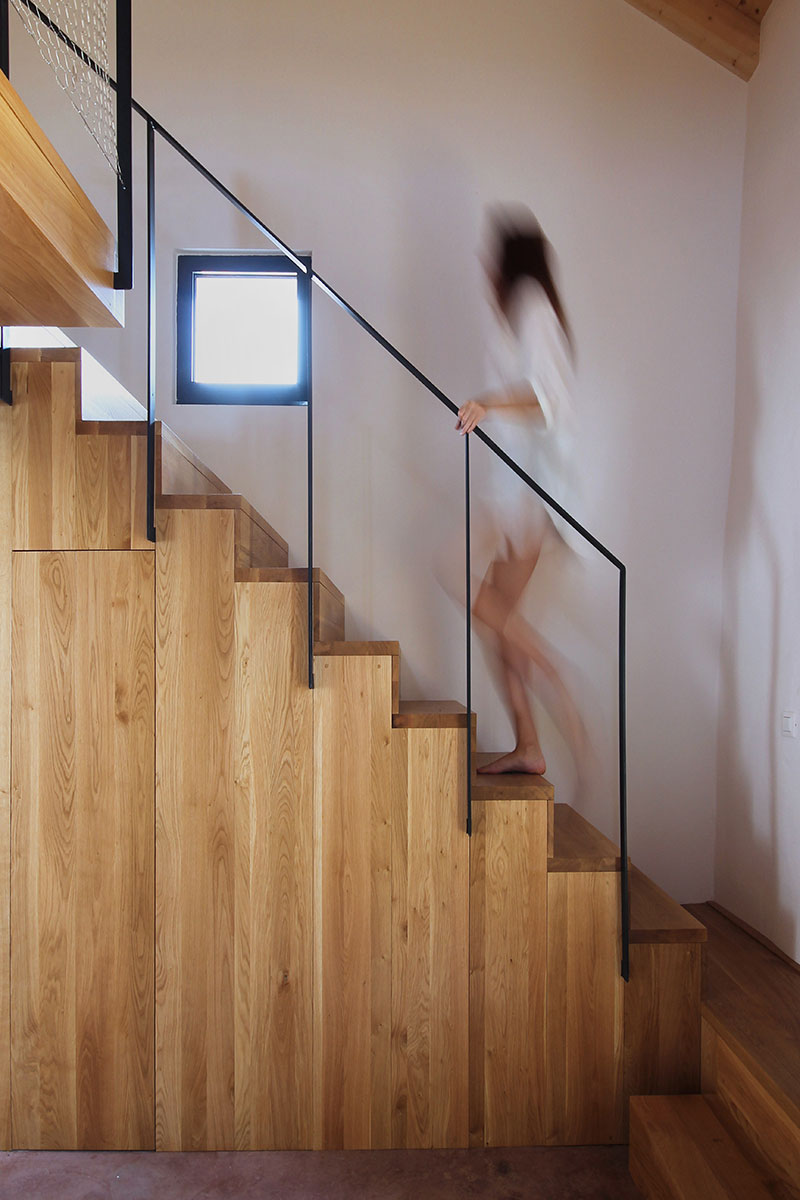
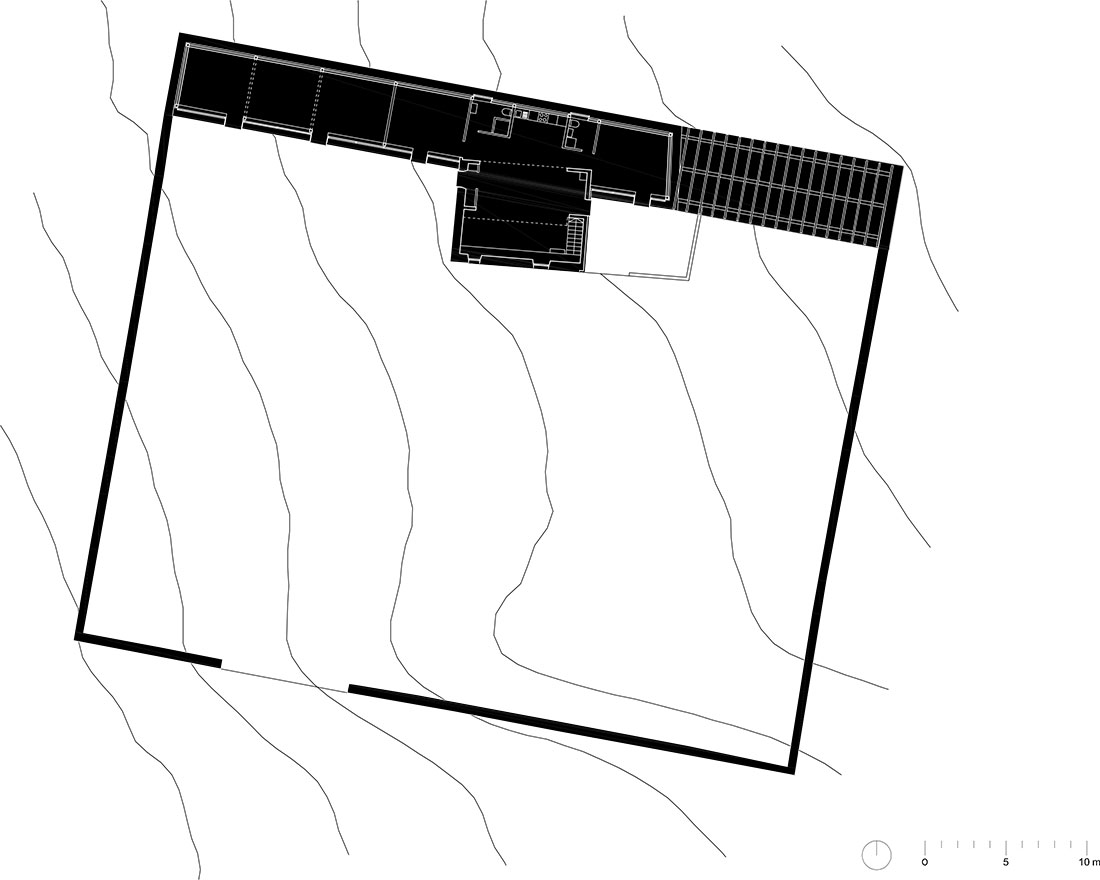
FILE
Architecture: Emil Jurcan
Photographs: Edna Jurcan
Year of completion: 2016
Location: Brčevac, Istria, Croatia


