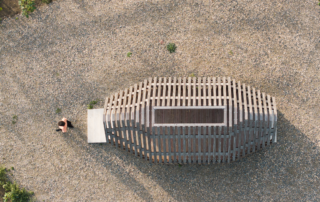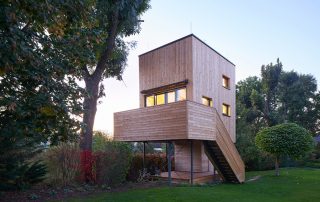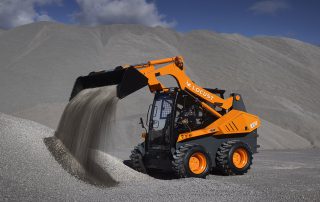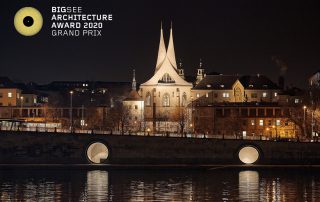The sporthall has an ambition and the potential to become a local community centre. The architecture of the buillding should therefore express the solidity, the importance of the place. Therefore its designed as a peacful house standing still on the ground.
The spatial concept fits perfectly in its surroundings. The great sporthall is separated to 3 same volumes which corespods with its function – the great hall can be divided to three volleyball/ netball courts.
The volume of the former restaurant becamed a volume pattern, by repeating the same volume is emhasized its existence.
The volume pattern is also repeated in the front street line- the volume of the new building is there disrupted by the only big hole- the main entrance.
The floor level of the hall is 3 m lower than the floor of the entrance foyer. That enables to keep the height of the buildng low, to have the same height of the cornice with the old building and it also improves the heat balance of the building.
What makes this project one-of-a-kind?
The urban structure in town Modřice has a scale of a small town- the buildings in Benešova street are single- or two-storeyed, the three-storeyed houses are an exception. The designed sporthall respect these principles despite its height of a three-storey building with the height from 9 up to 11 meters.
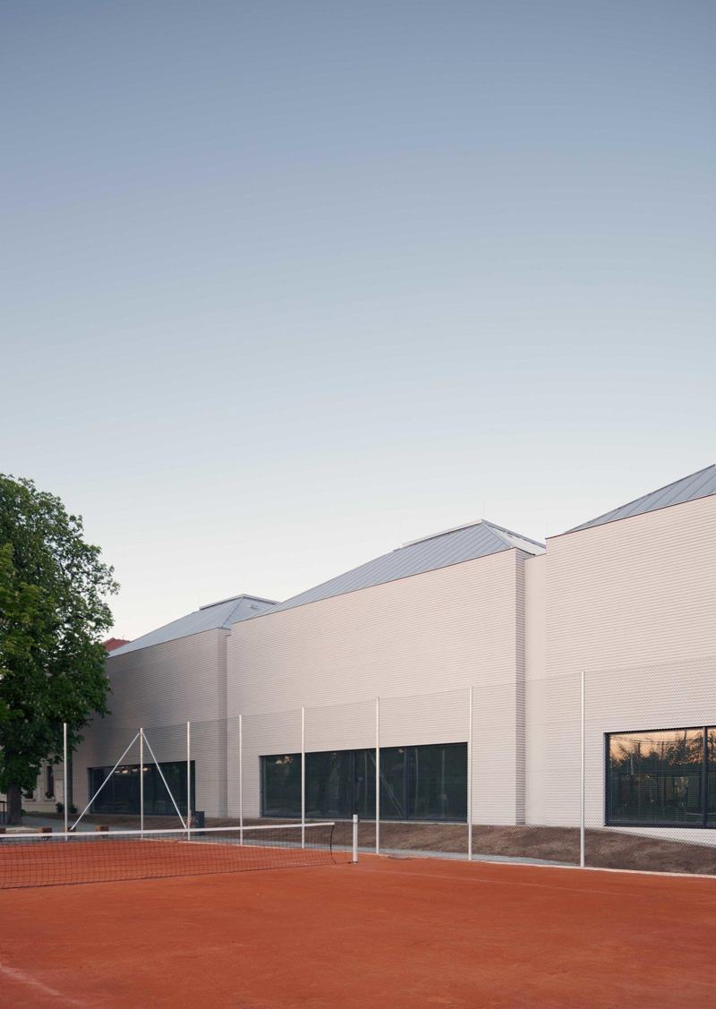
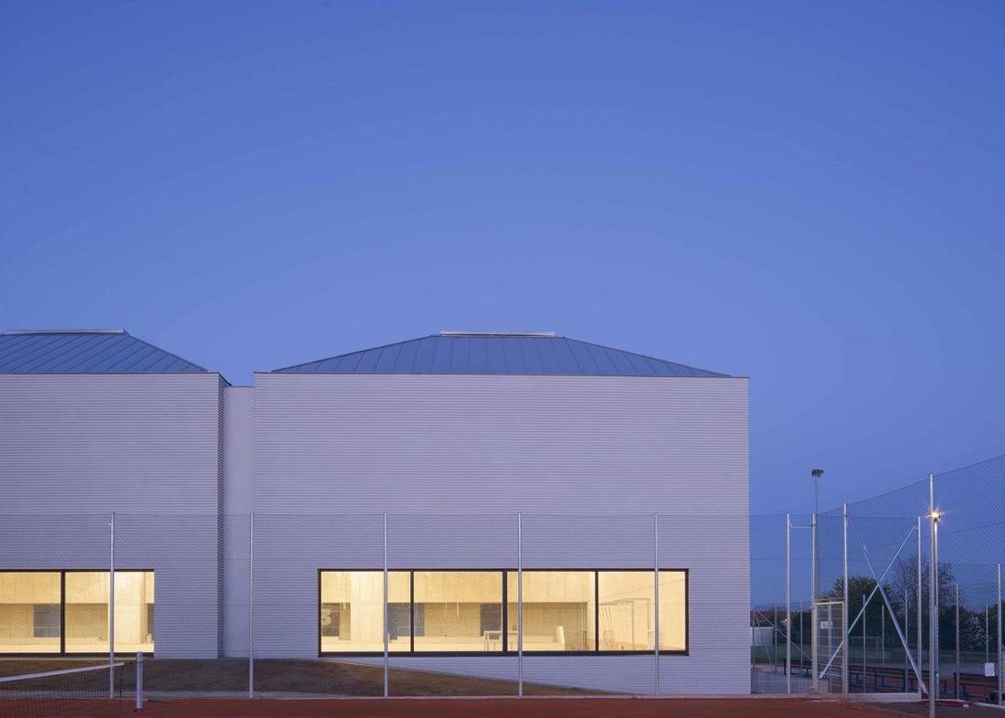
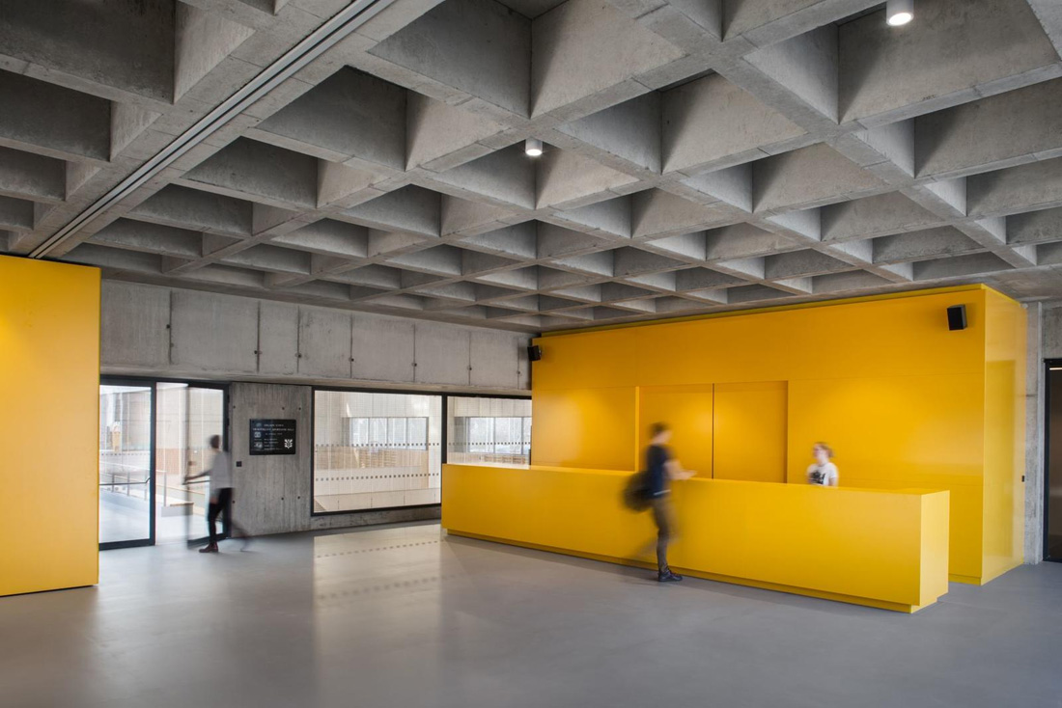
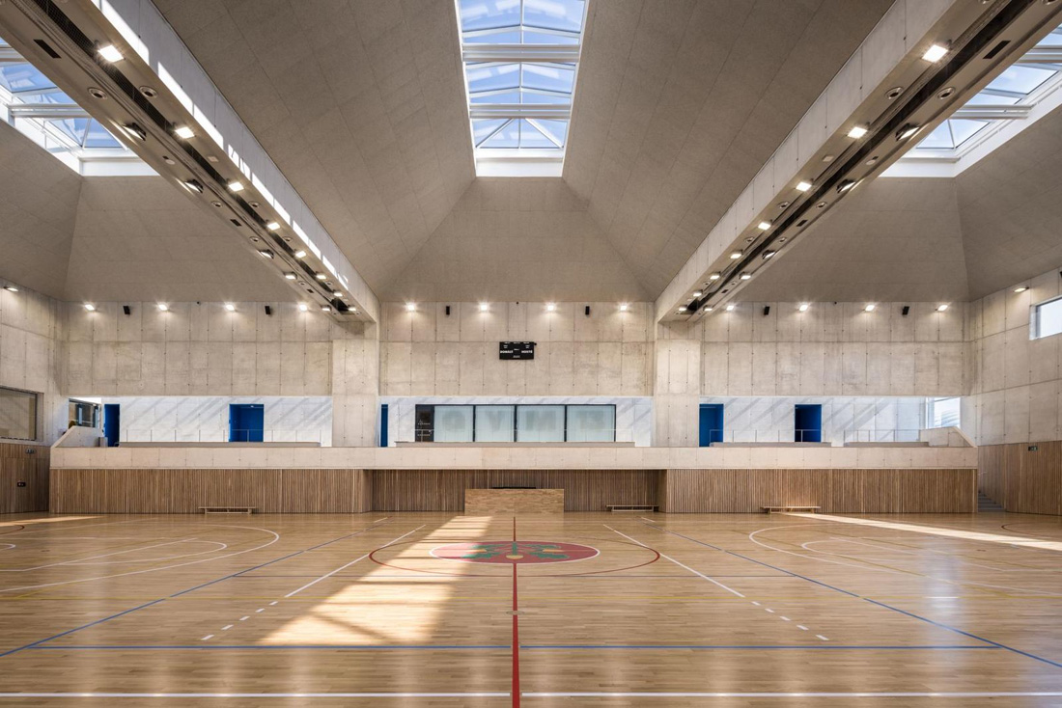
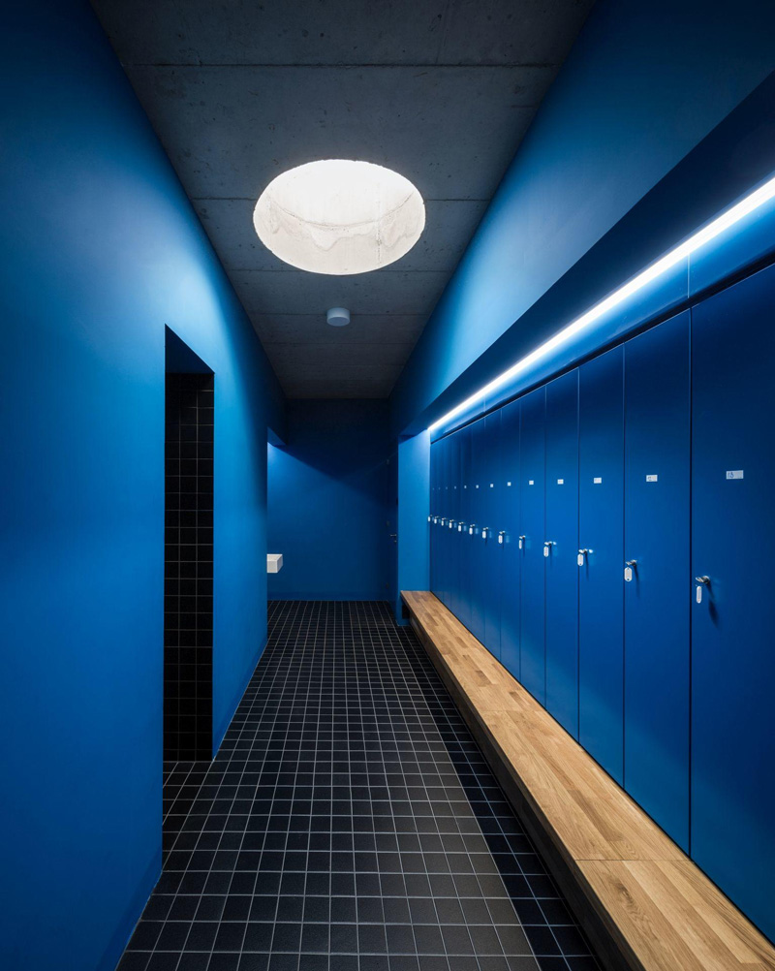
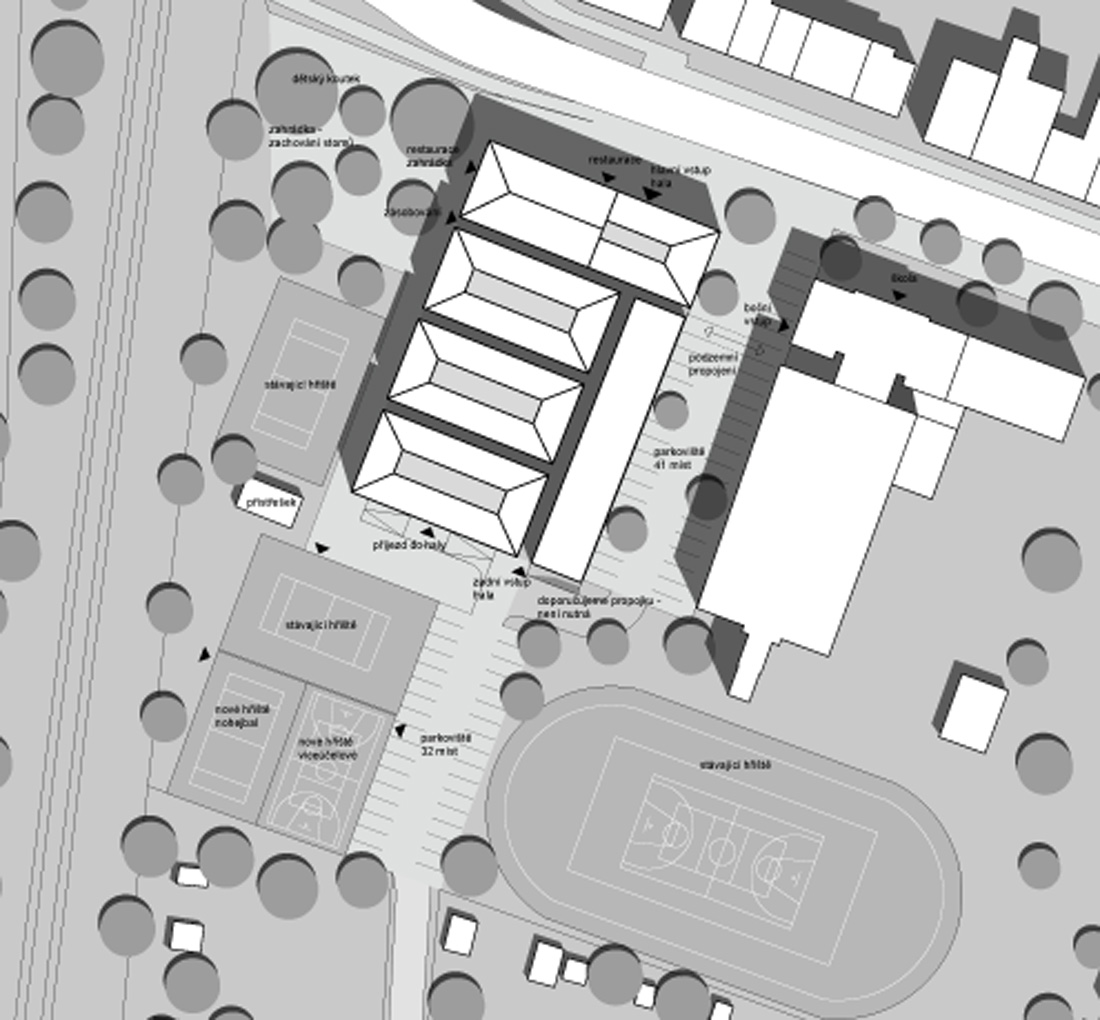
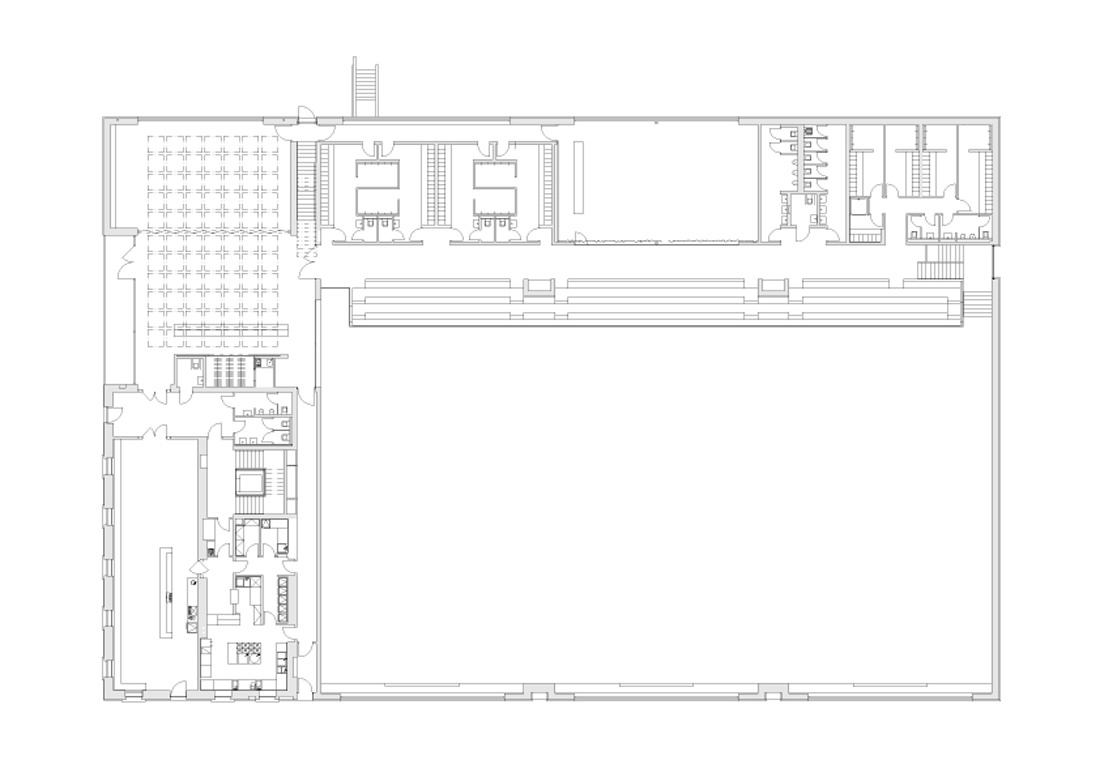
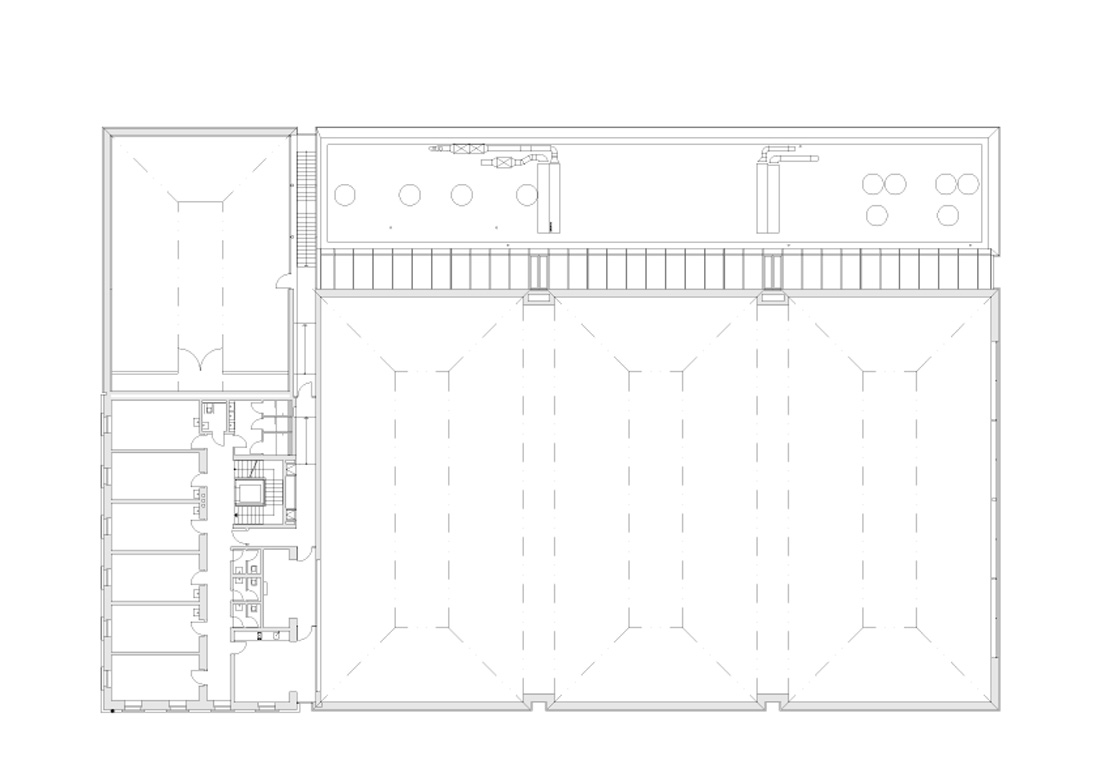
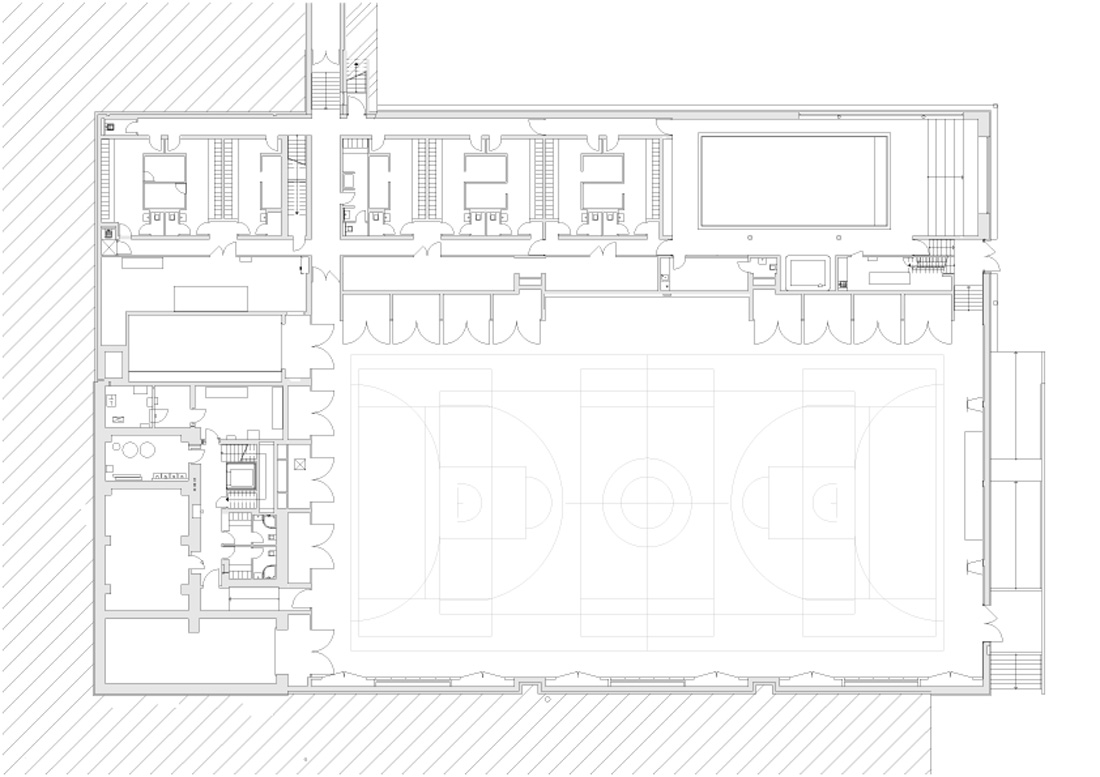
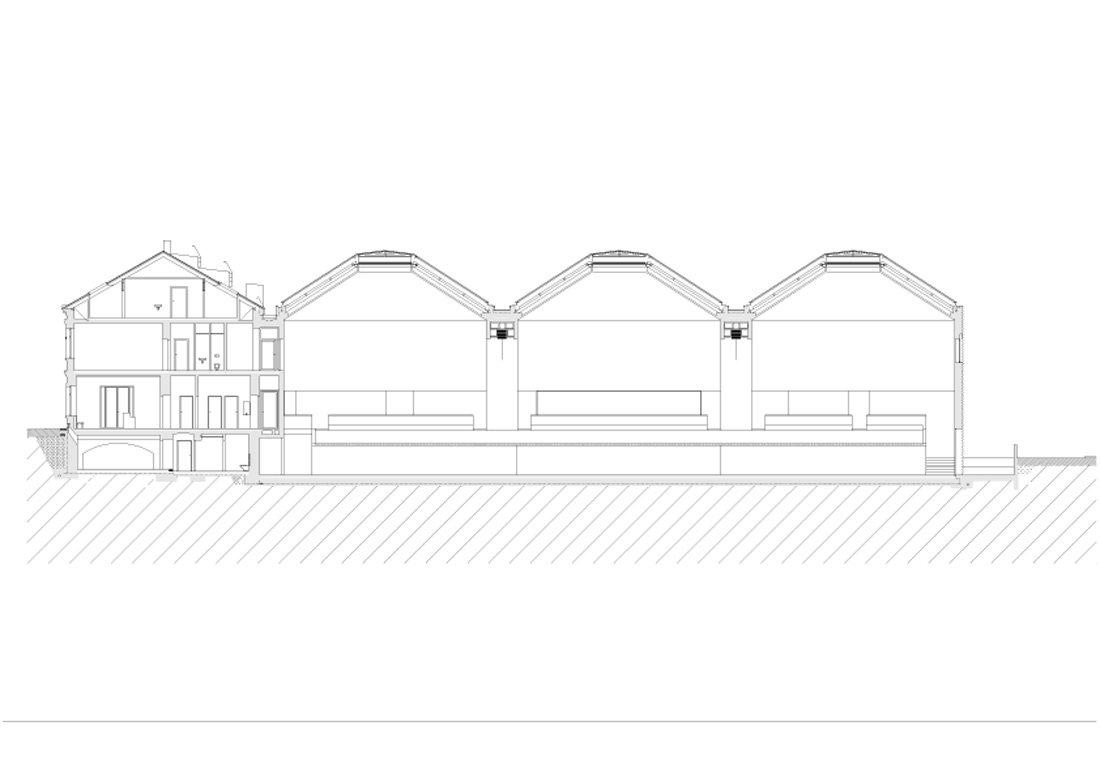
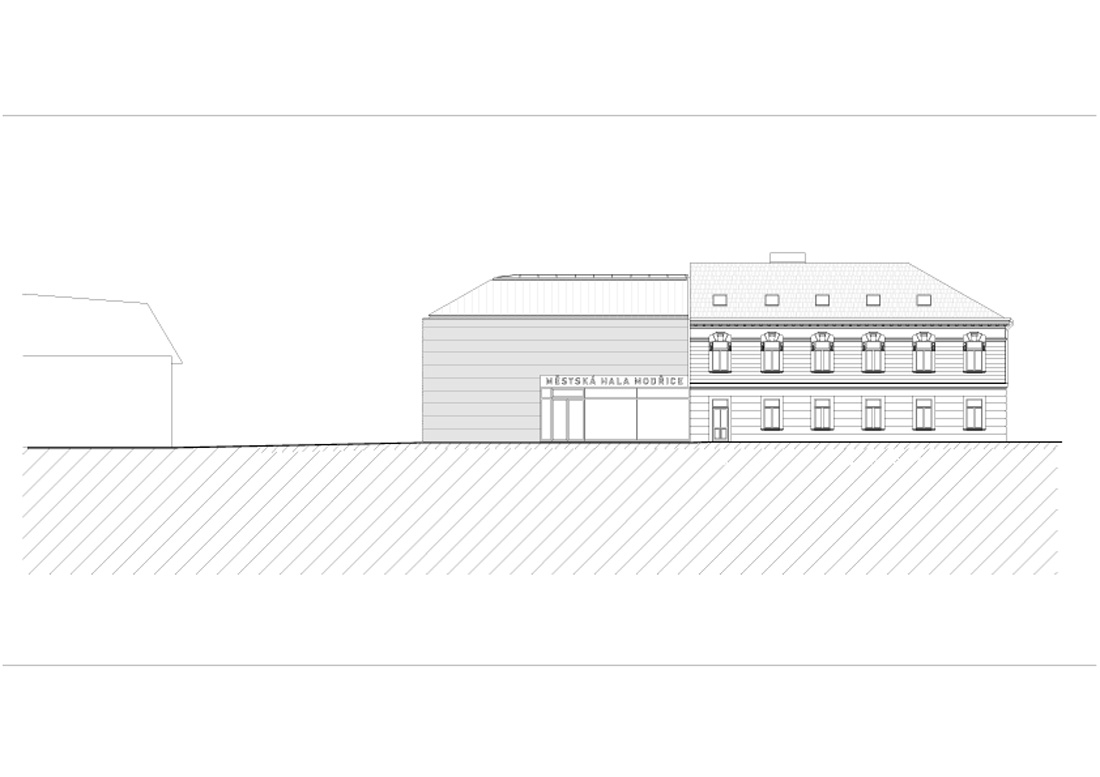
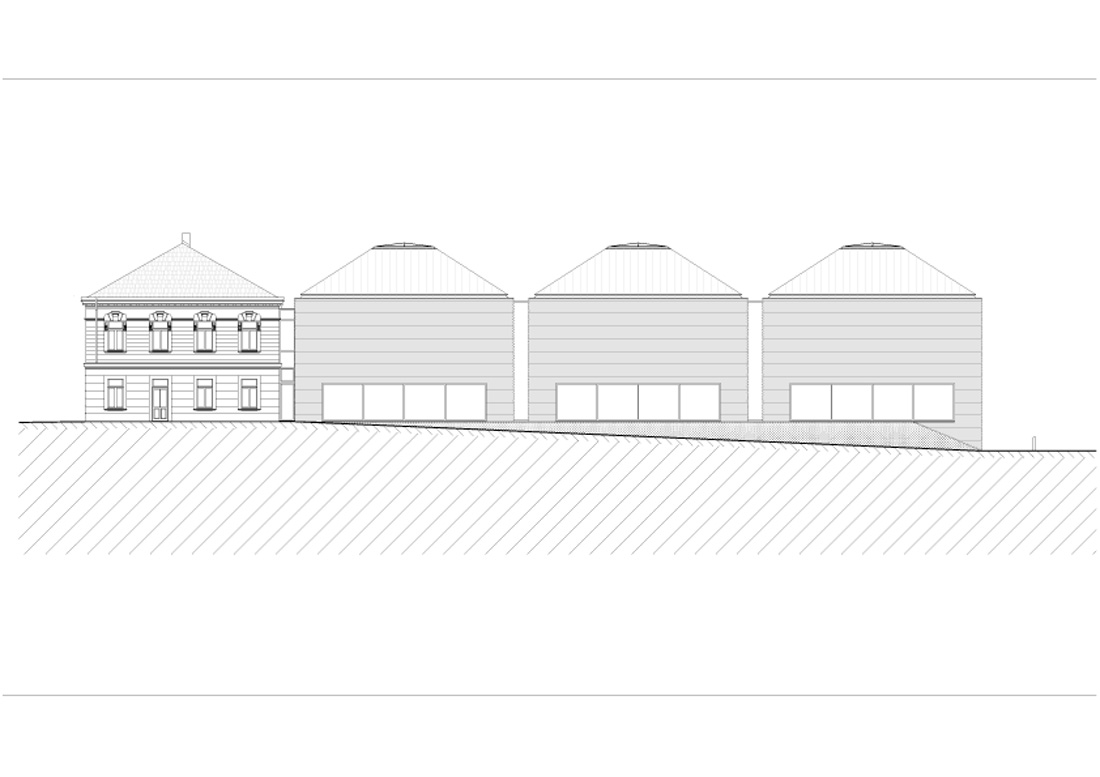

Credits
Architecture
Atelier bod architekti s.r.o.; Vojtěch Sosna, Jakub Straka, Jáchym Svoboda
Engineer
Ing. Jan Svoboda
Collaboration
Karolína Urbánková, František Bosák
Client
Modřice town
Year of completion
2020
Location
Modřice, Czech Republic
Total area
6.483 m2
Site area
13.300 m2
Photos
Tomáš Slavík, Alexander Bednář
Project Partners
Main contractor
Syner, s.r.o., Moravostav Brno a.s.
Other contractors
Therm s.r.o., Vigour International s.r.o., Hyka Podlahy, Solluns Nabytek, s.r.o., HSE, spol. s r.o.



