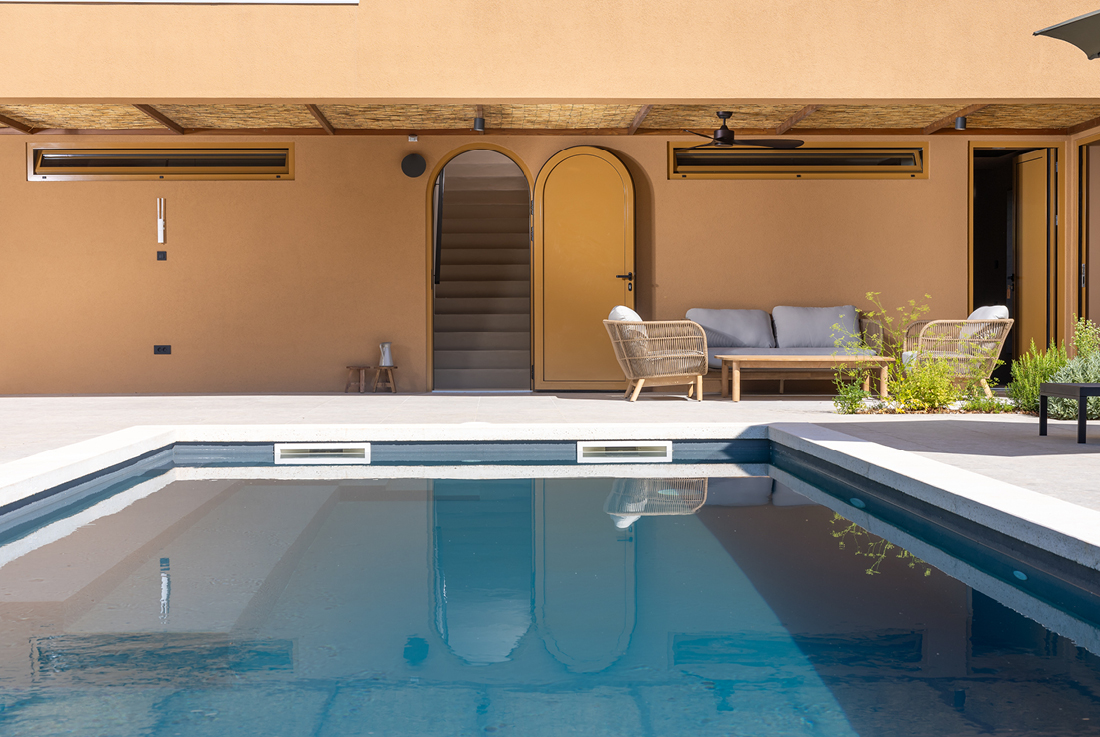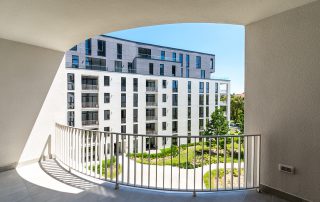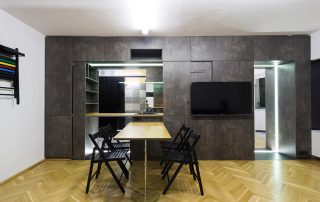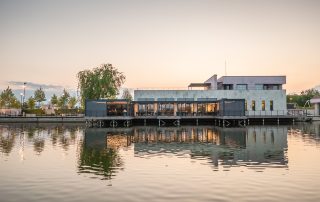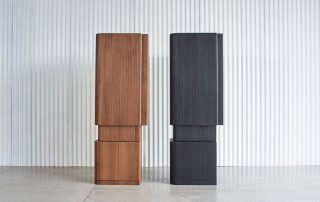Positioned along the plot boundary, this house was strategically designed to capture the best views of the sea and sunset, while leaving ample space for a garden and pool at the back. The architecture draws inspiration from local stone-scaping traditions; from a distance, the ground floor appears as a natural extension of the stone walls that dot the landscape.
The upper living area embraces its surroundings, maximizing exposure to the natural beauty of the site. The rectangular stone base of the ground floor provides privacy and intimacy for the bedrooms, opening to the south with a long veranda that shields the interior from the intense summer sun while welcoming a cool Mediterranean breeze. This solid stone foundation, reminiscent of local craftsmanship, supports a smooth, minimalist upper volume, reflecting a contemporary architectural language.
The rough stone walls with recessed grouting echo the traditional stone terraces of the region, giving the impression that the house has naturally emerged from its environment. While the rugged stone facade faces the landscape, the side overlooking the garden and pool is finished in an earth-toned plaster, harmonizing with the surrounding greenery.
The first-floor living area features an open-plan kitchen, dining space, and a cozy gallery, all offering stunning views of the sea and sunset through expansive glass windows.
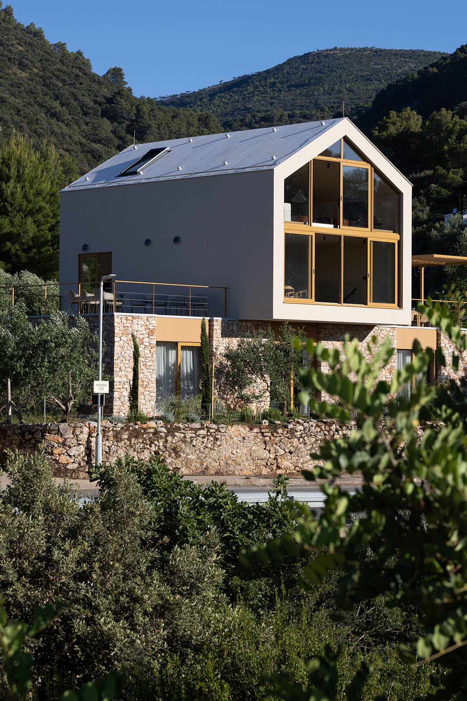
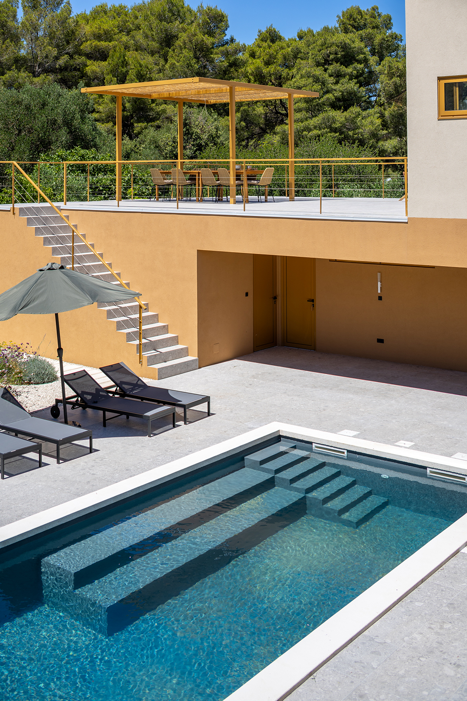
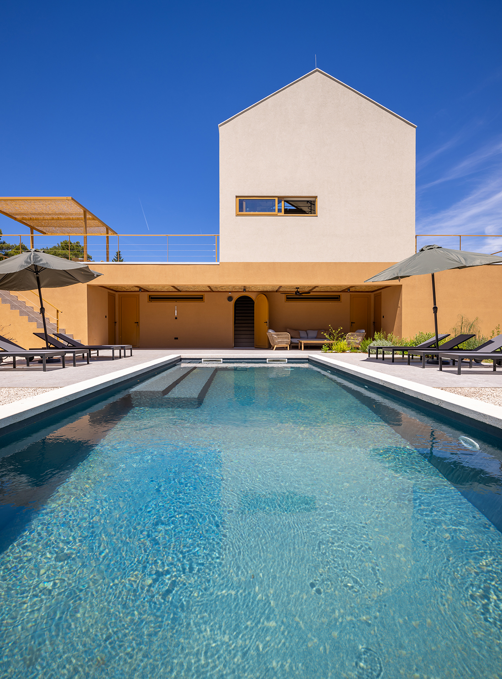
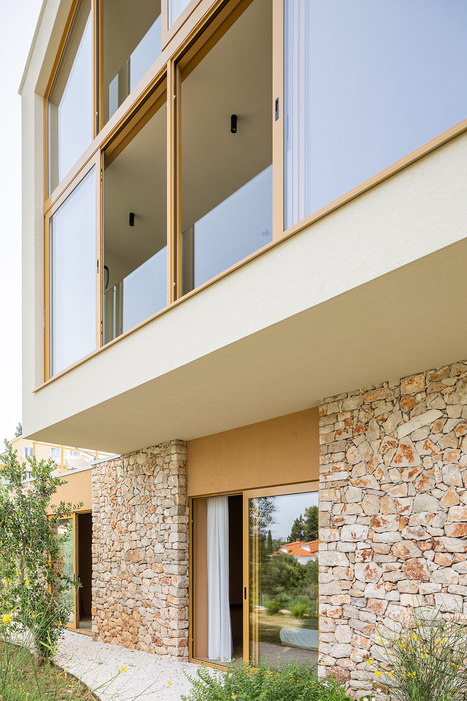
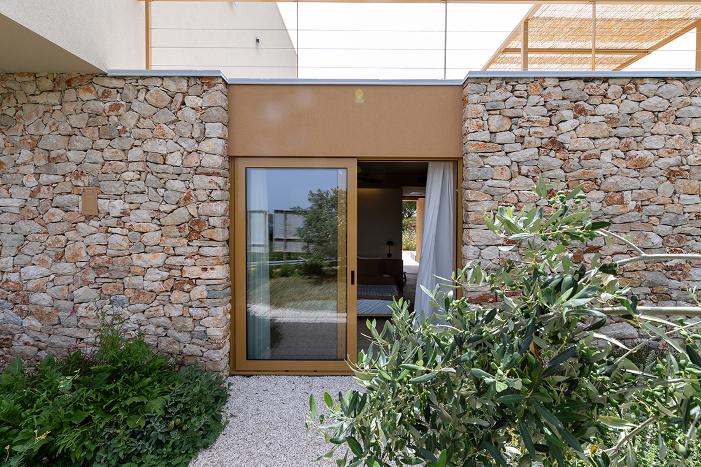
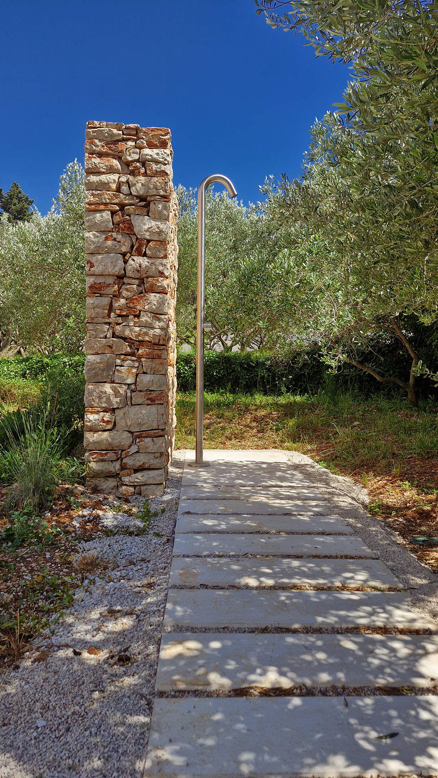
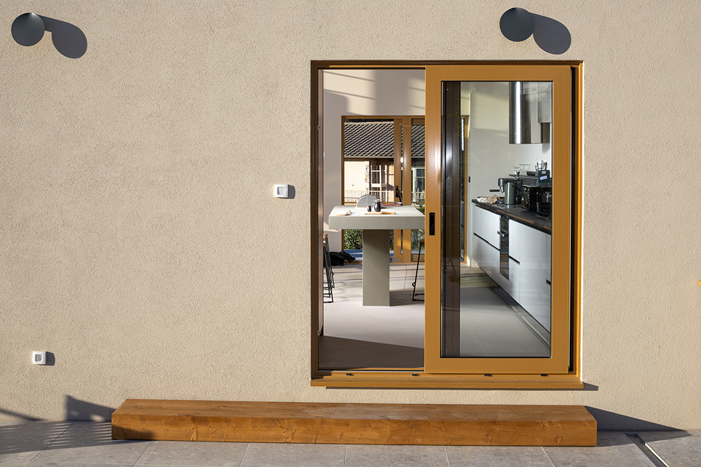
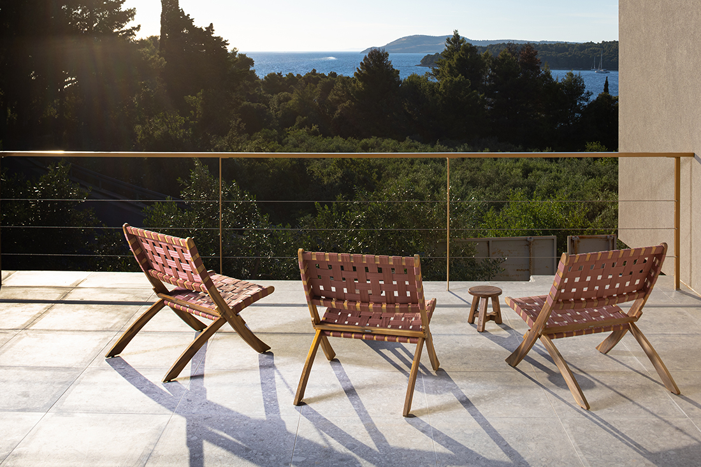
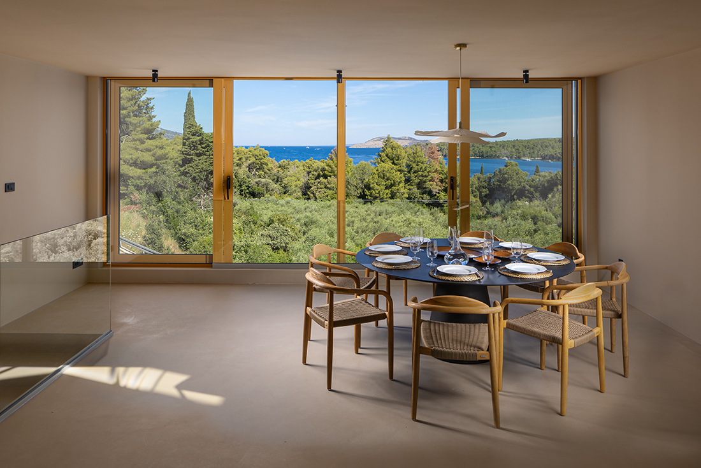
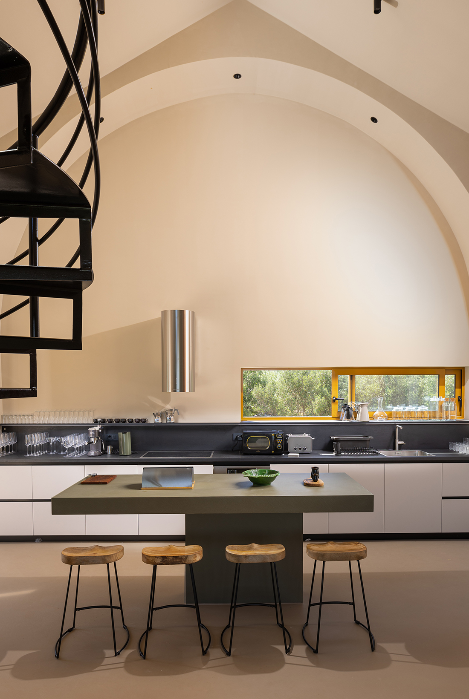
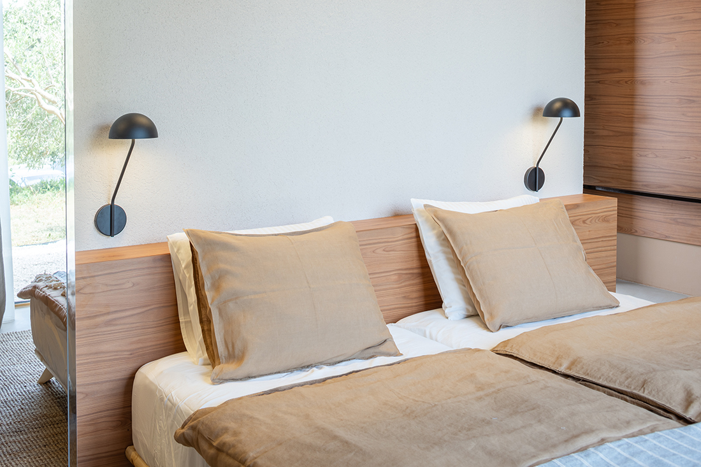

Credits
Architecture
MORPHAROS; Vanesa Busija, Nikola Dužević, Borna Pavičić
Client
Private
Year of completion
2024
Location
Stari Grad, Croatia
Total area
240 m2
Site area
1.138 m2
Photos
Radovani Photography; Nikola Radovani


