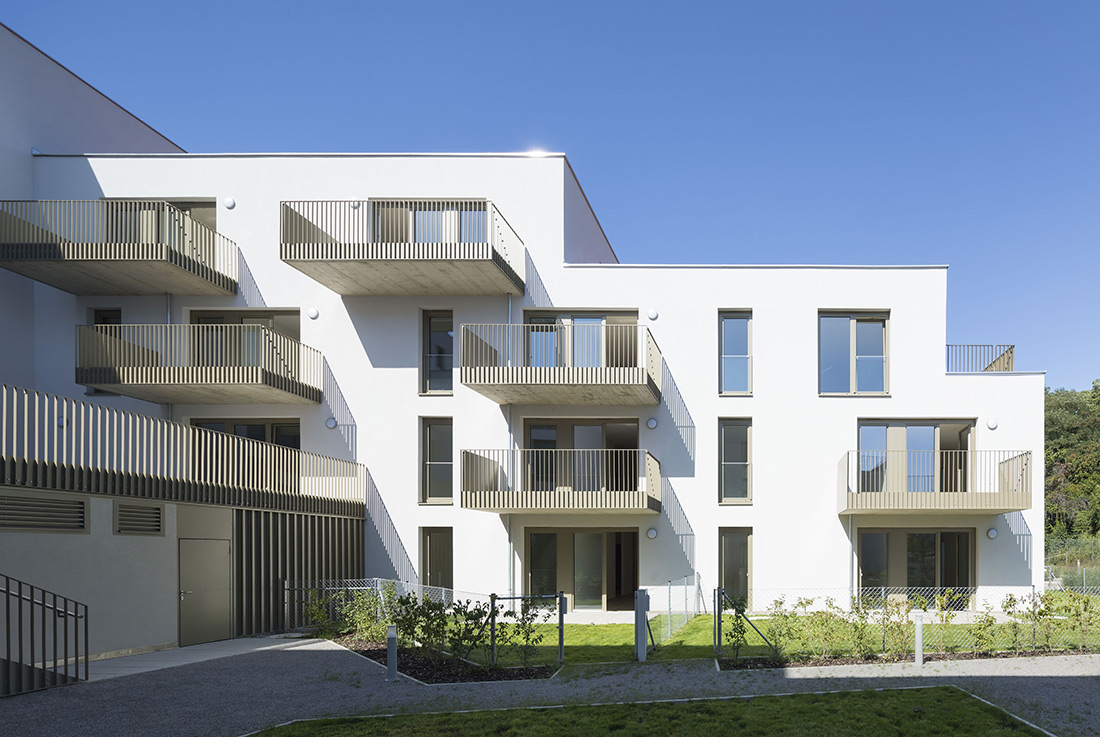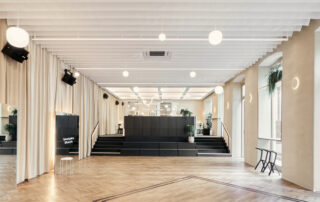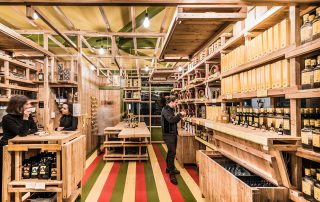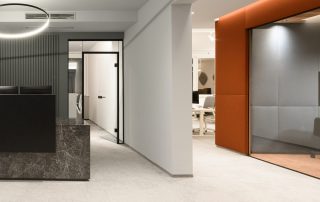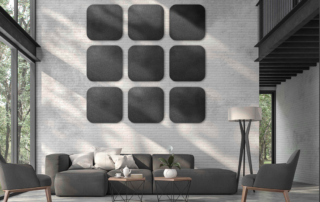The new house at Schlimpweg 1 is one of three freely financed residential buildings in the urban development area “Stadtquartier Ödenburger Straße” in Vienna Floridsdorf. Towards the street, the houses form a clear edge. Towards the garden, the structures open up with sheltered courtyards and terraces. The stepped volumes react to the existing terrain as well as to the adjacent low buildings and at the same time create open spaces of different qualities. In addition to the communal residential courtyard with play areas on the garden floor, the large terrace including a communal room on the ground floor is open to all residents. The weather-protected main entrance and forecourt, as well as the naturally lit staircase and corridor areas also offer space for encounters. Each apartment has a high-quality private open space in the form of a balcony, terrace or private garden.
What makes this project one-of-a-kind?
All the apartments were freely financed, but built in accordance with the funding guidelines. Thereby it was possible to fulfil the developer’s aim and offer apartments whose rental price was no higher than rents in the subsidized sector, without any loss of quality and living comfort.
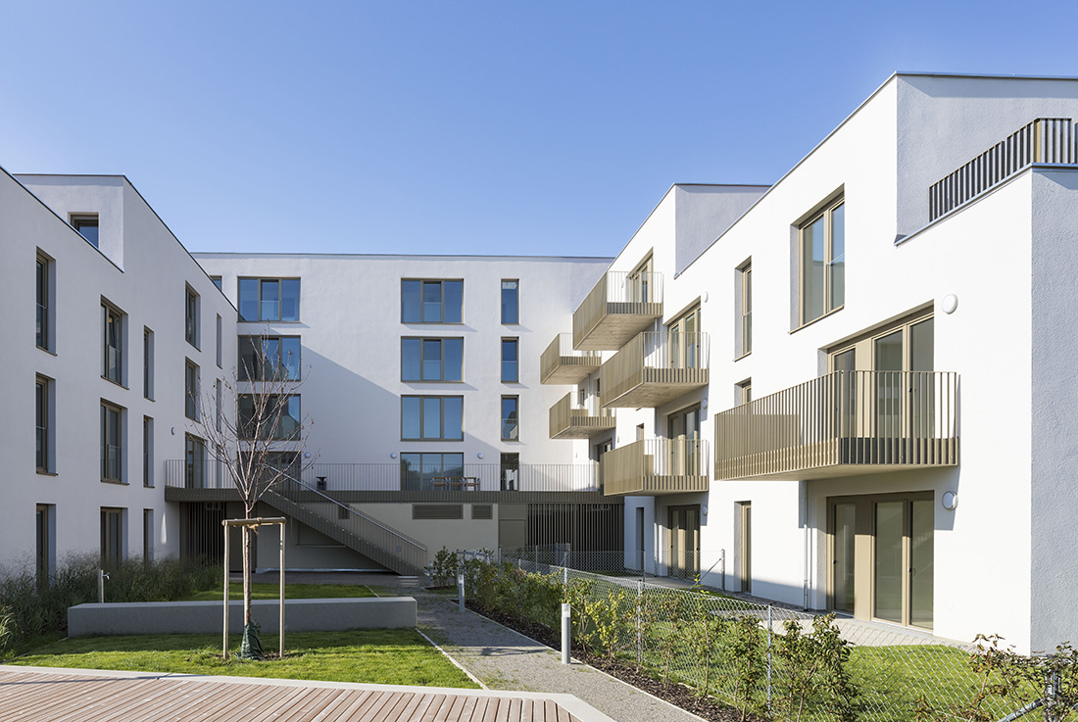
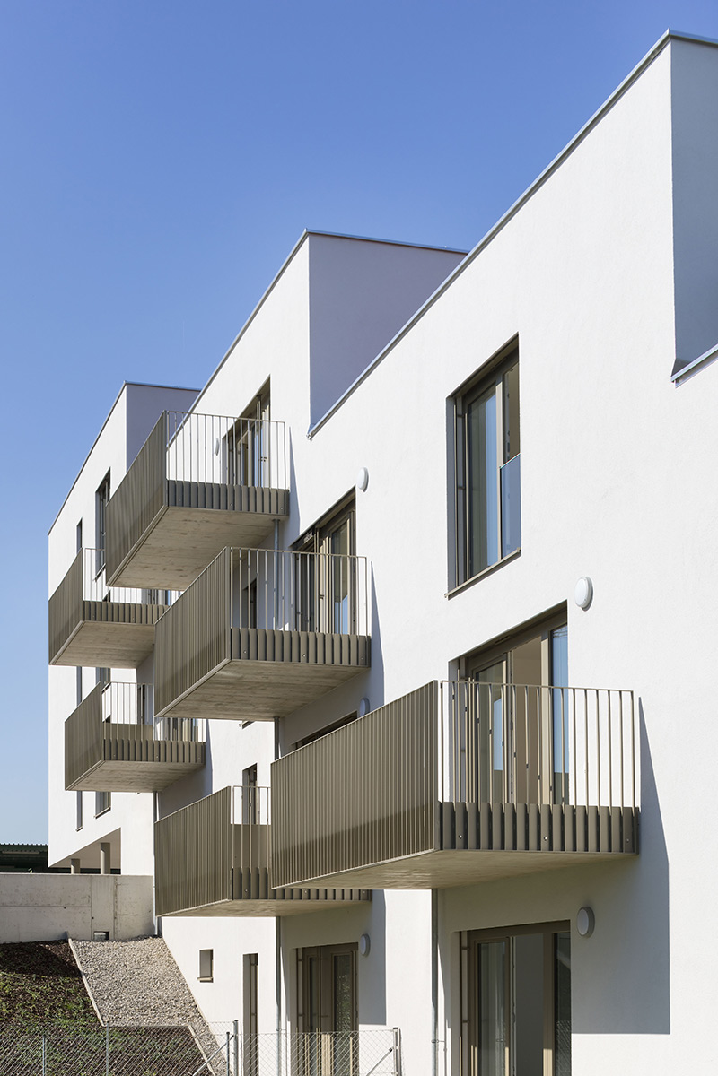
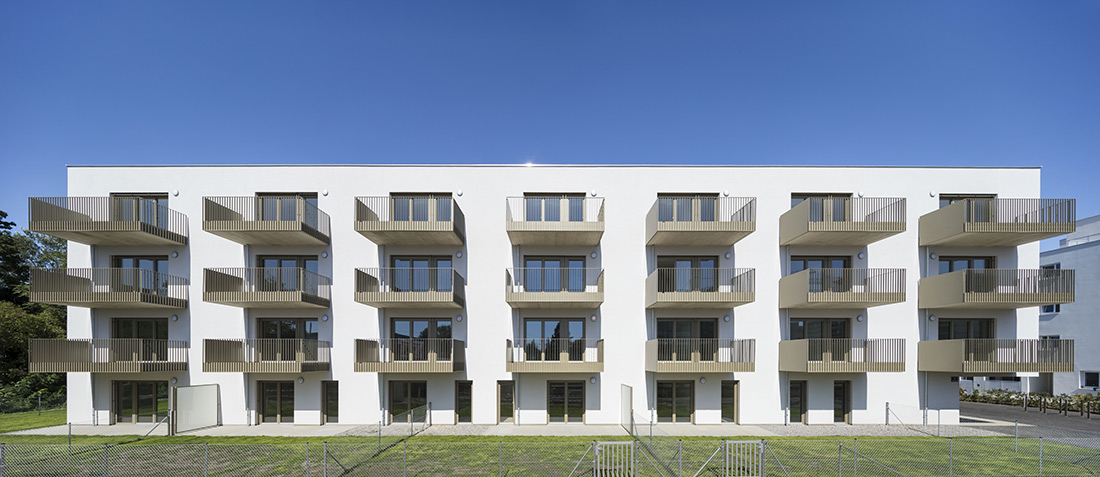
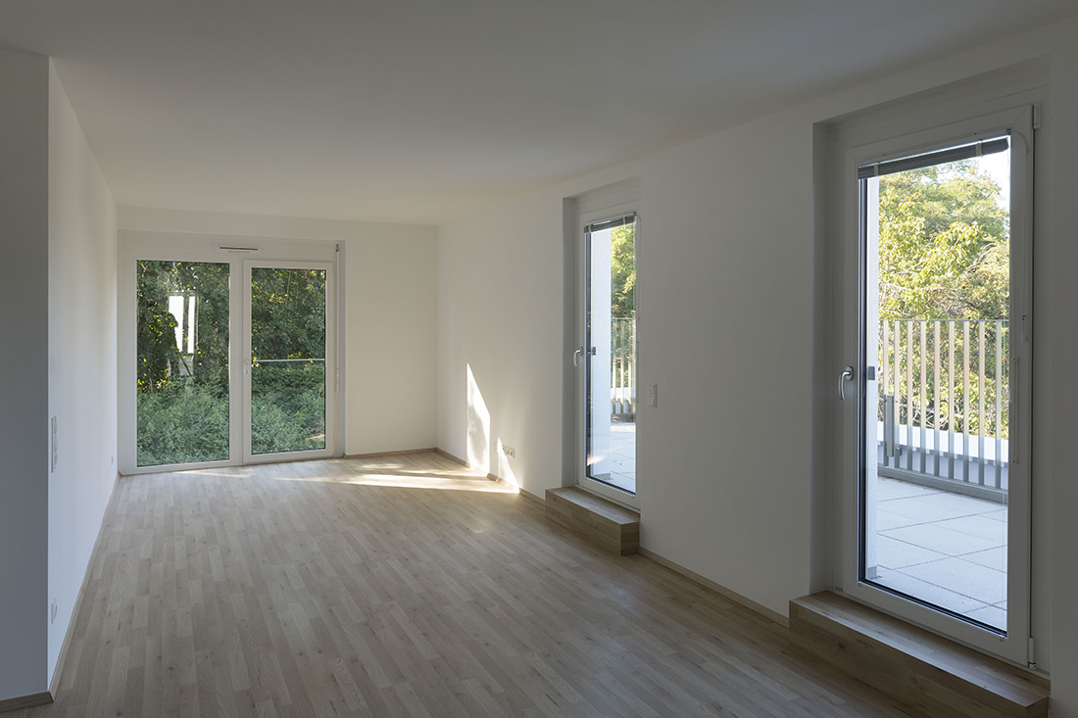
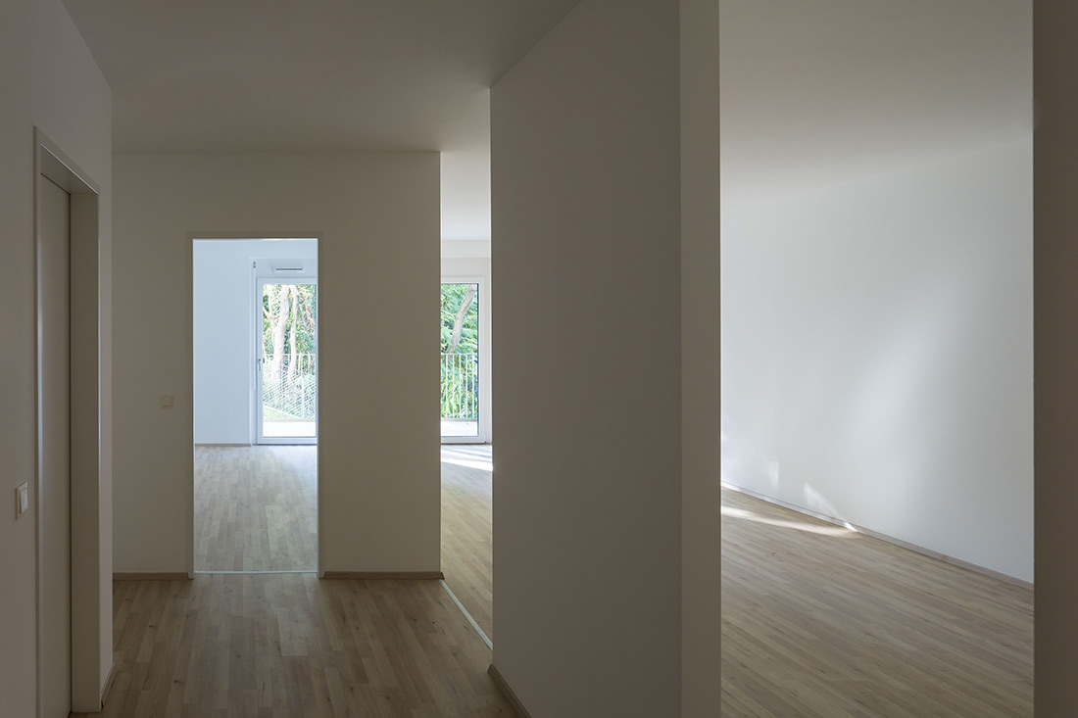



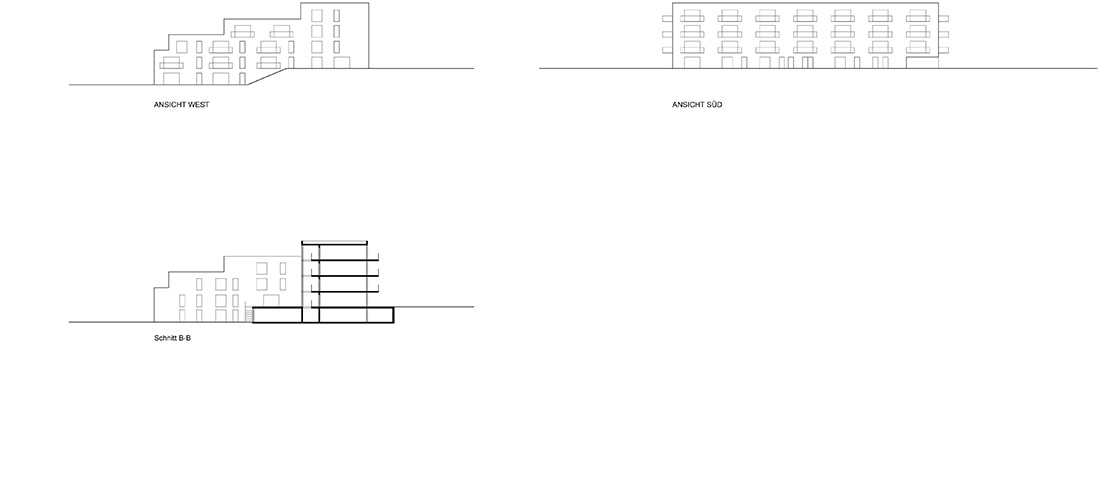
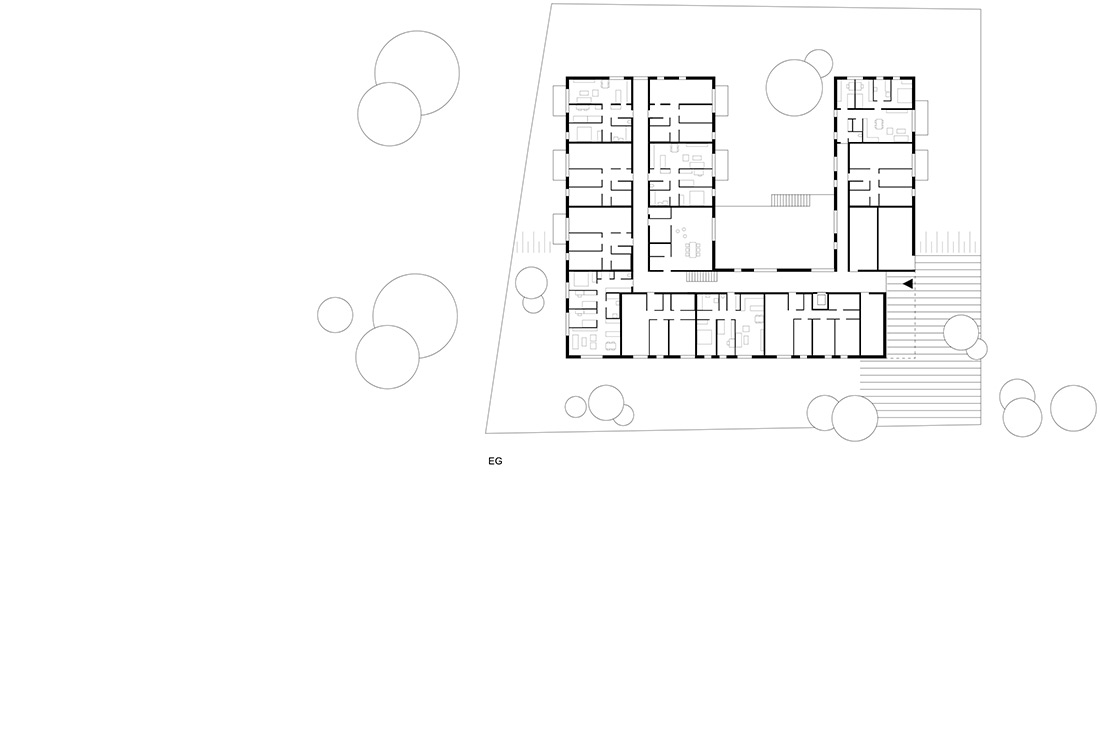
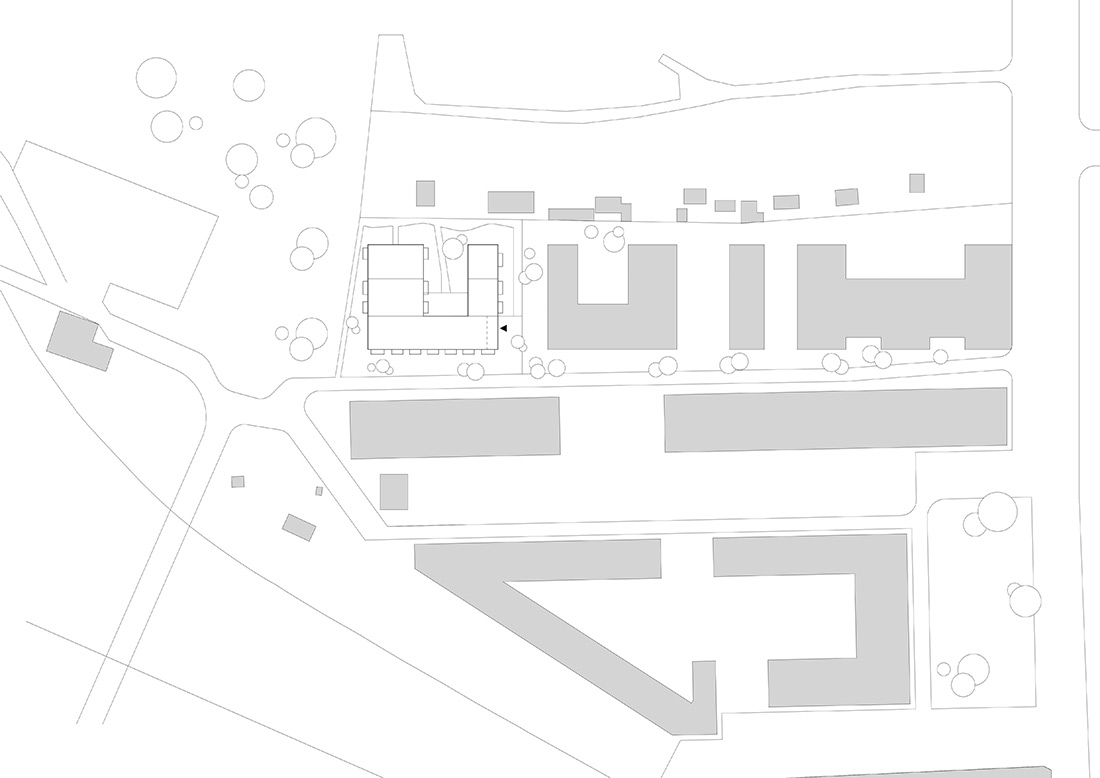

Credits
Architecture
Karl und Bremhorst Architekten ZT GmbH
Landscape
DND Landschaftsplanung ZT GmbH, Wien
Structural Engineering
TOMS ZT GmbH, Krems
Electrical Planning
Generalplan 2000 GmbH, Wiener Neustadt
Building Physics
JIRA ZT & SV GmbH, Wien
Client
GEWOG – Gemeinnützige Wohnungsbau-GmbH
Year of completion
2019
Location
Vienna, Austria
Total area
4.905 m2 (6.880 m2)
Site area
3.945 m2
Photos
Rupert Steiner
Project Partners
Anton Traunfellner Ges.m.b.H, STS- Fertigteile GmbH, S. JARITZ Stahlbau & Montage, DORMAKABA Austria Gmbh, SELUX Austria AG, S. JARITZ Stahlbau & Montage GmbH, Franz OBERNDORFER GmbH. & CO KG, MARAZZI Group S.r.l., INKU Jordan GmbH & Co KG, Rako/lasselberger, KLUDI Austria GmbH, Gaulhofer Industrie-holding Gmbh, Servis Climax A.s., Dana Österreich Jeld-wen Türen Gmbh, LEGRAND Austria GmbH


