
Sandi Terzić, Bosnia and Herzegovina

Nominator: Vedad Islambegovic
Nominator's statement
Sandi Terzić (2000) is a young architect focused on socially significant spaces such as collective housing and educational buildings. During his studies, he took part in numerous architectural competitions (ArkXSite, Heinzlova–Vukovarska, Prečko), winning awards as part of teams for DV Valmade in Pula (5th place) and the Memorial Center in Gospić (2nd place). He received two Dean’s Awards (FGAG Split, 2022 & 2024). Together with colleagues, he realized the Advent Pavilion in Split, awarded at the DA Festival. He was a teaching assistant in Architectural Presentation and Collective Housing. He also participated in the BOMBARDELLI 2024 project and study trips to Lisbon and Hamburg. His thesis KO-101 Affordable Heterotopia was shortlisted for the EUmies Young Talent Award, reflecting his view of architecture as a socially engaged and critical practice.
KO-101 - AFFORDABLE HETEROTOPIA
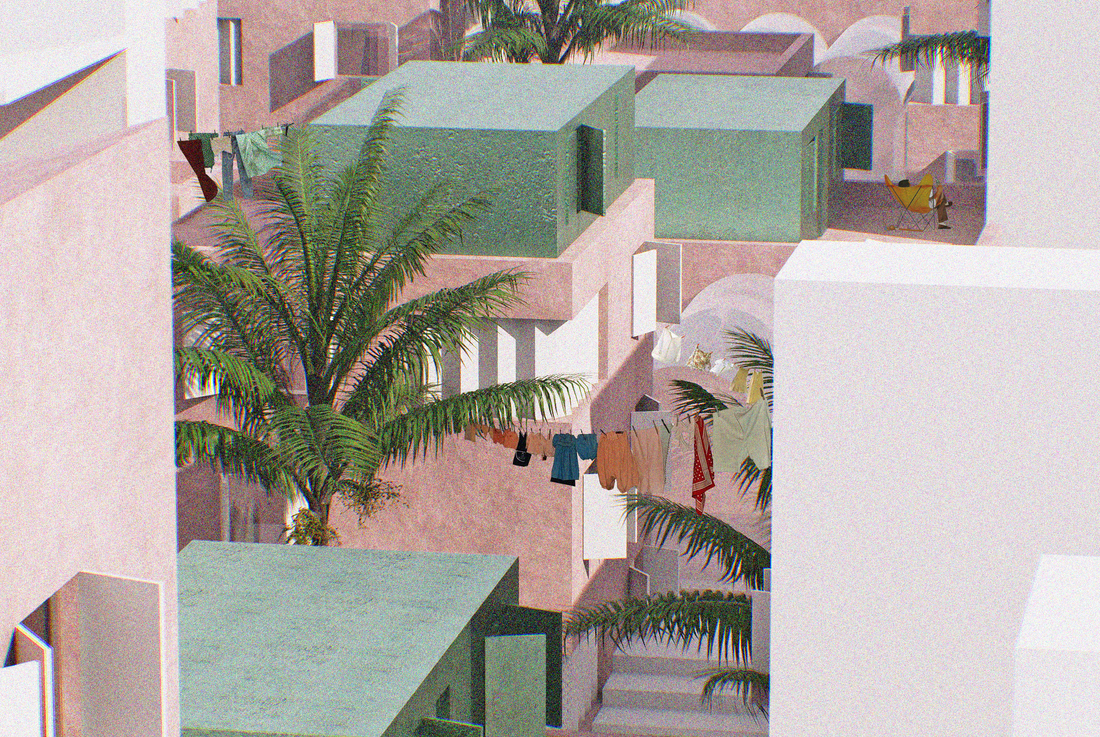
The unsustainability of an economic model based on private capital interests is architecturally reflected in suburban sprawl and housing commodification. Such a model demands an antithetical manifesto: productive and dense cohousing settlement for a resilient society built on values, not profit. Touristification and space scarcity are global issues, excessively present in Split. People are moving to the periphery, living individually, dispersed and unsustainable. The existing housing stock is rigid and inflexible. Housing has been commodified, stripped of all values, especially (re)productive ones. Affordable housing models are nonexistent and cater exclusively to the creditworthy class. Where should vulnerable ones live? Should housing once again be inclusive and contextual? What about density and self-sufficiency? This project offers an answer - a resilient suburban archipelago.
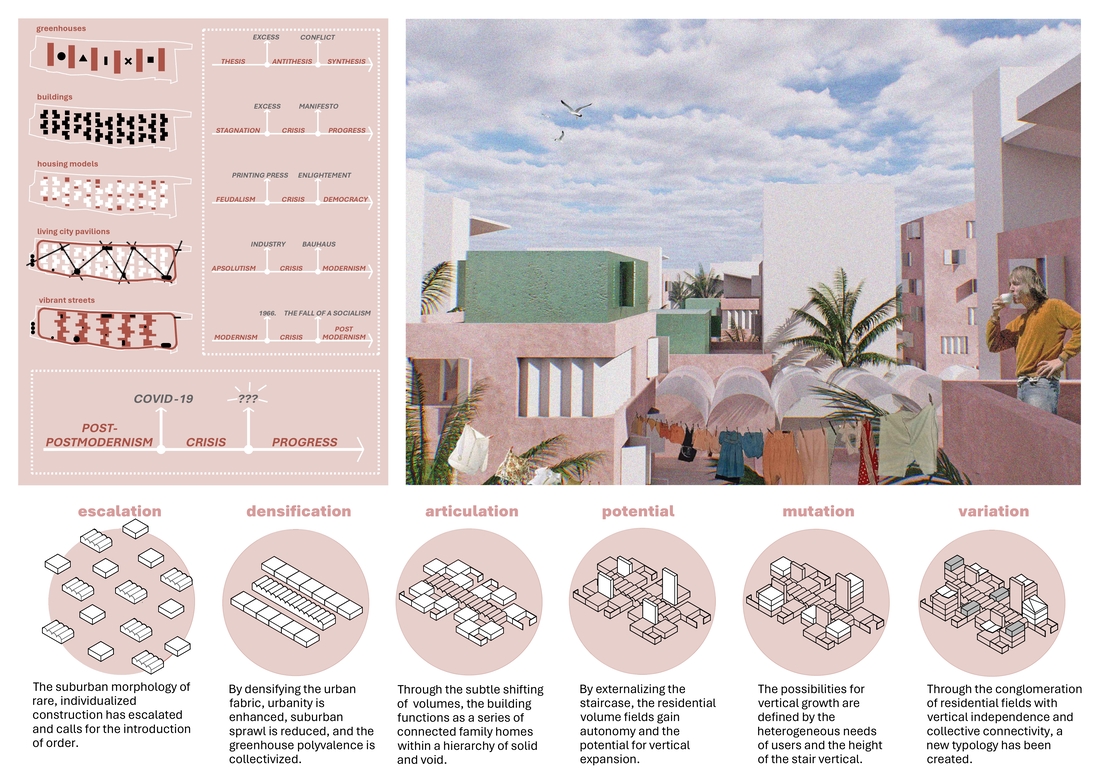
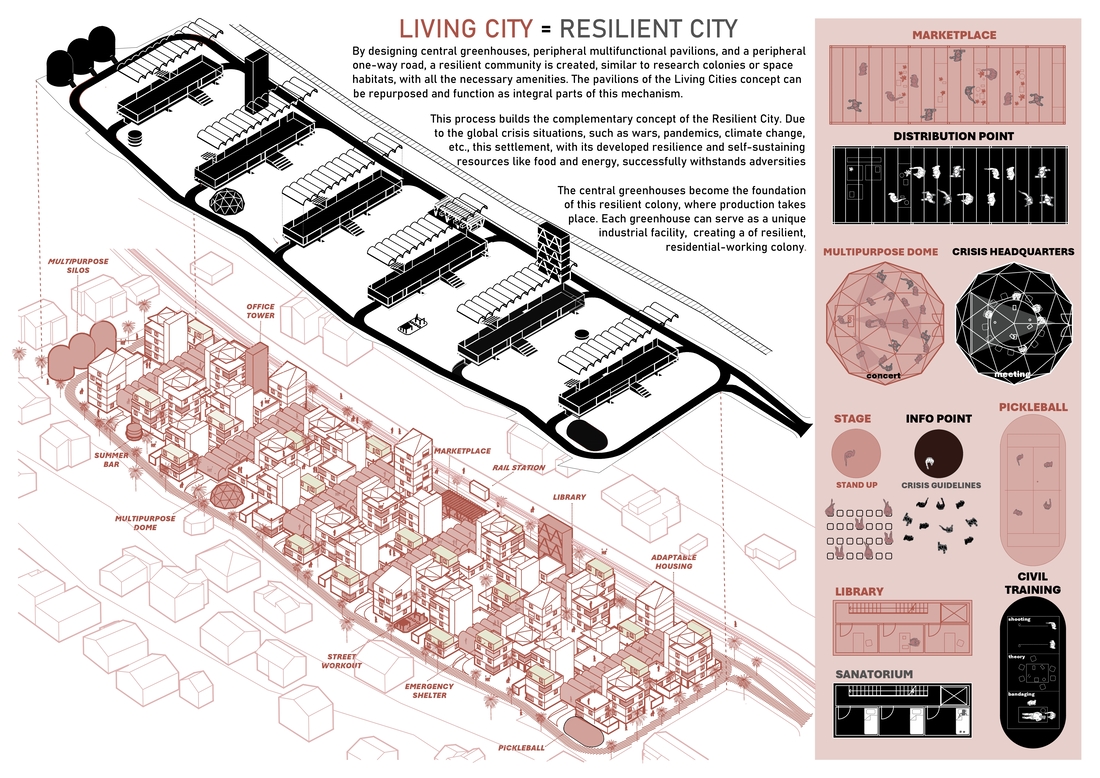
ADVENT PAVILION ŠPERUN
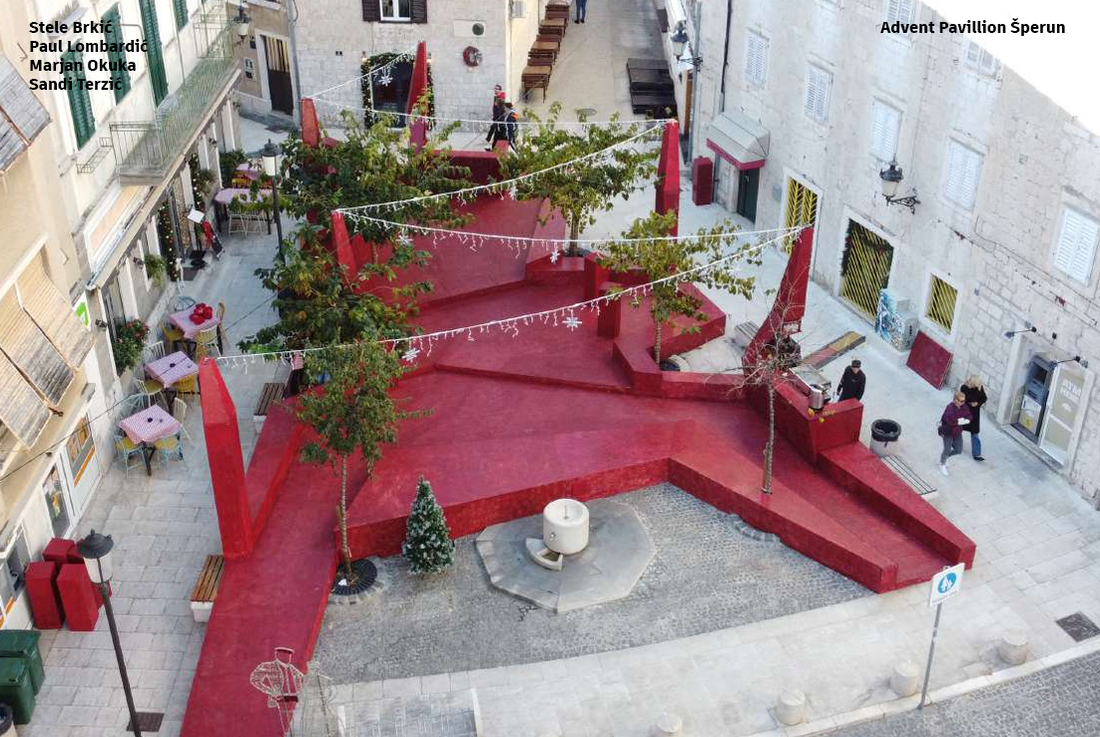
The dense urban fabric of Varoš in Split highlights the need for public space, with Šperun—at the junction of four pedestrian routes—showing the potential of a designed void. A temporary architectural intervention activates this neglected site, transforming its character and inviting use. The newly designed pavilion clearly defines boundaries while allowing flexible use. Hovering above the ground, the structure overlays or bypasses existing urban elements, reinterpreting the Mediterranean approach to outdoor spaces. Its fixed perimeter functions as both boundary and infrastructure—bench, bar, and vertical accent shape the section and spatial relationships. The central surface is divided into three levels, with movable elements that adapt to users’ needs. Marked in red, the structure asserts its artificial presence, temporarily inhabiting the space and acting as a catalyst for urban transformation.
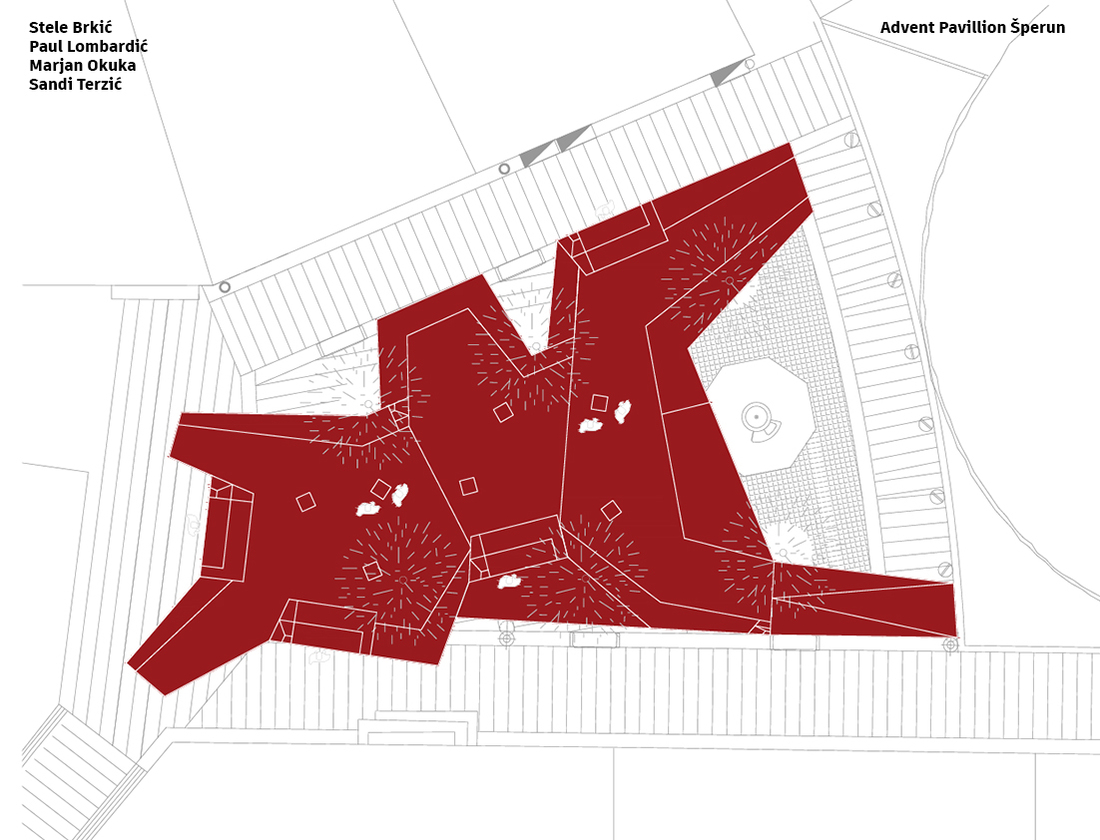
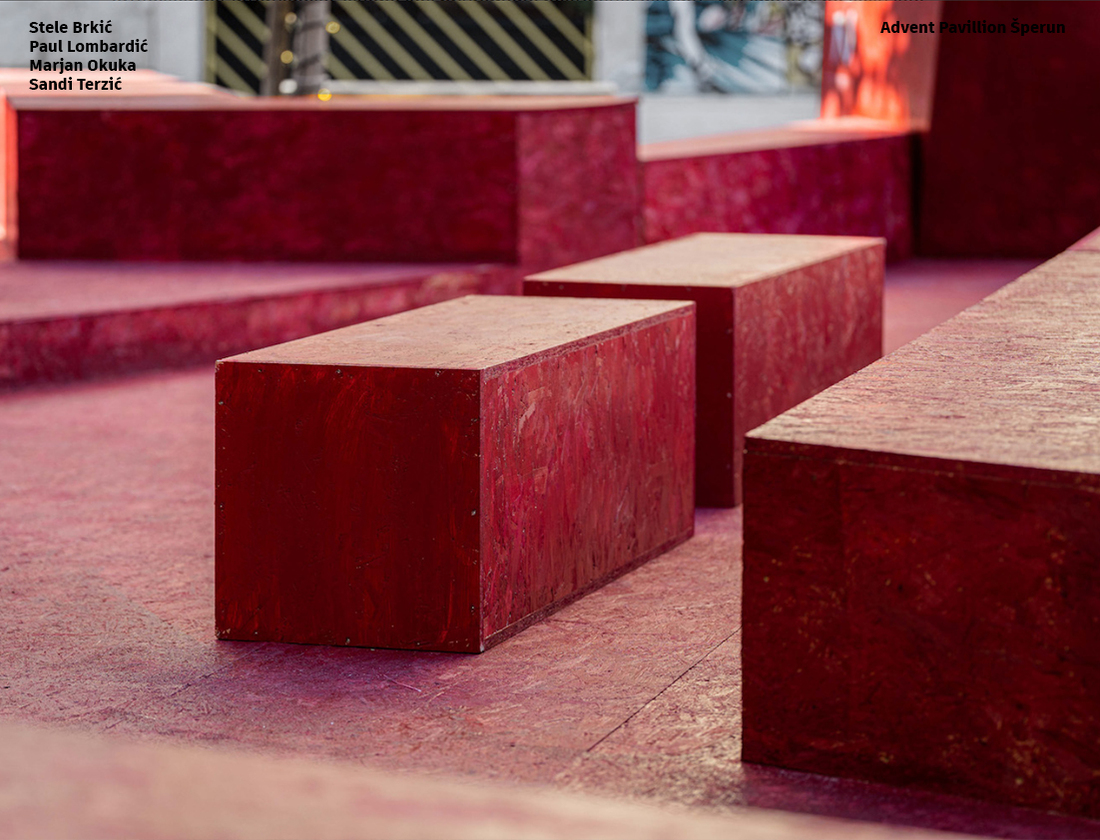
KINDERGARTEN PREČKO
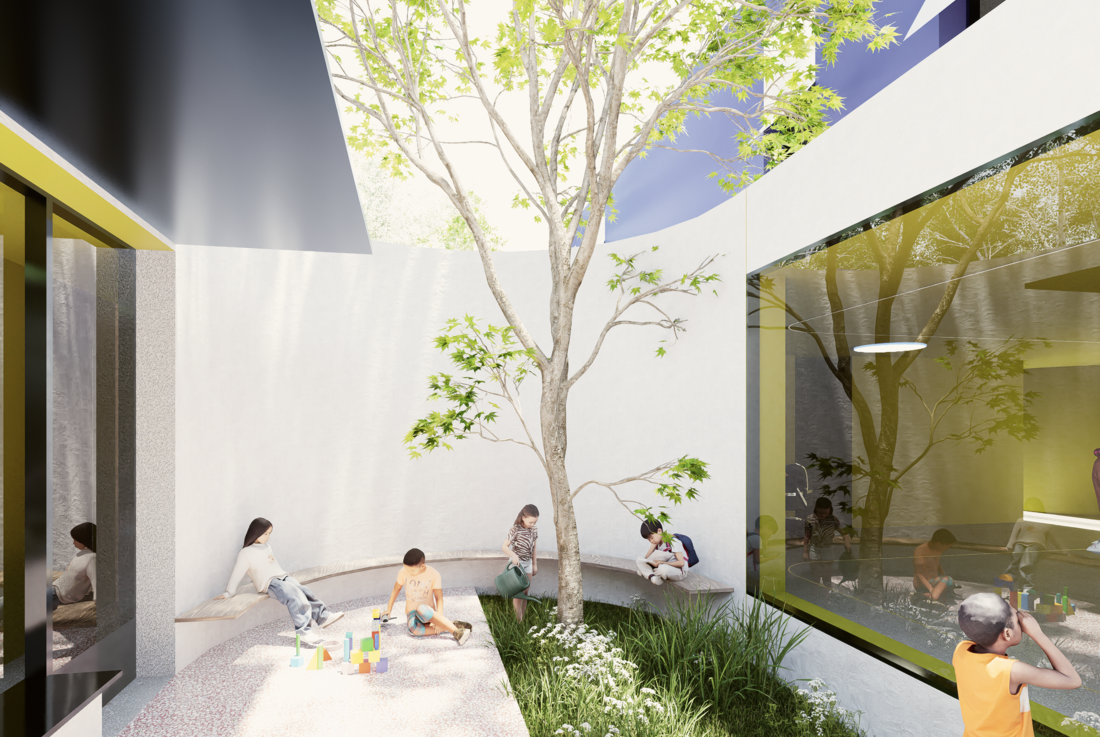
The ambivalence of the space arises from the conflict between two landscapes – the urban and the green. The road dividing the plot becomes both a boundary and a trigger for the concept: a kindergarden with a dual character – an urban façade facing the city and an open green rear facing the landscape. The elongated form defines the urban edge, while it dynamically opens up to the playground to the south. At the tangent intersection, a social monolith rises – the core of the organization, which separates the peaceful nursery from the active kindergarden units. The centrally positioned cores free up the envelope, enabling flow and creating porticos that erase the boundary between inside and outside. The architecture thus integrates the park into its composition, while the units open towards it. The flexible spatial organization allows for the connection or separation of units depending on the program, while the unique shed roofs create a recognizable identity at the city's edge.
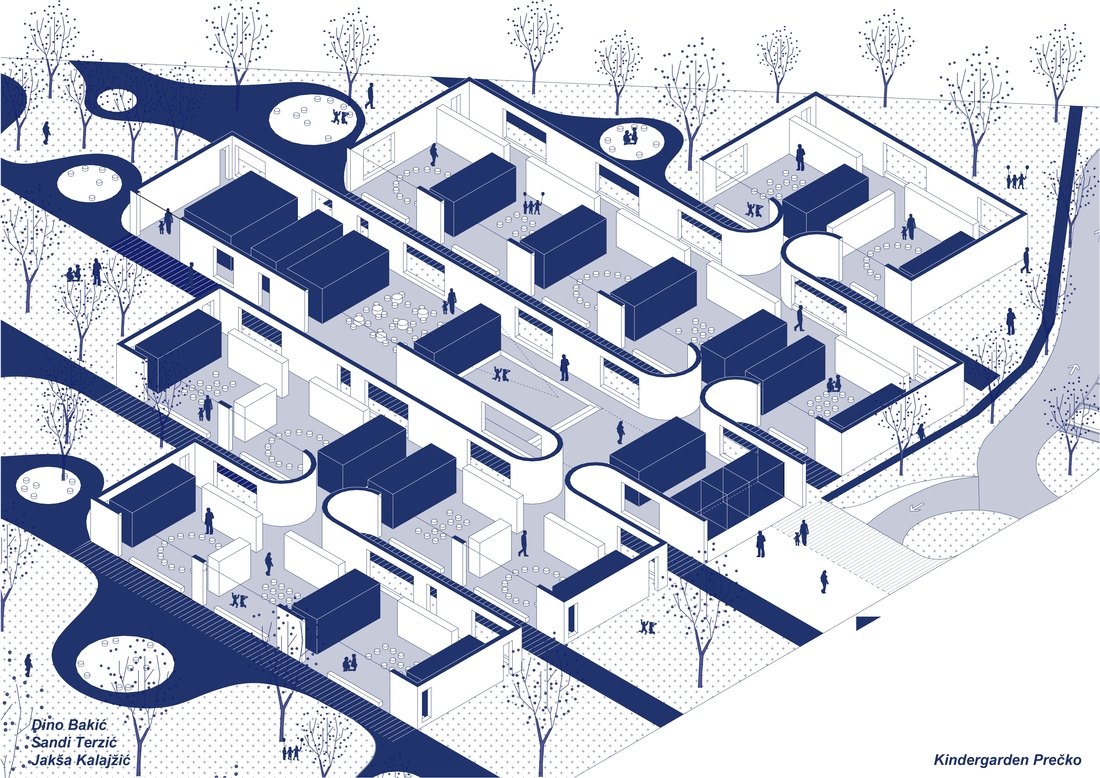
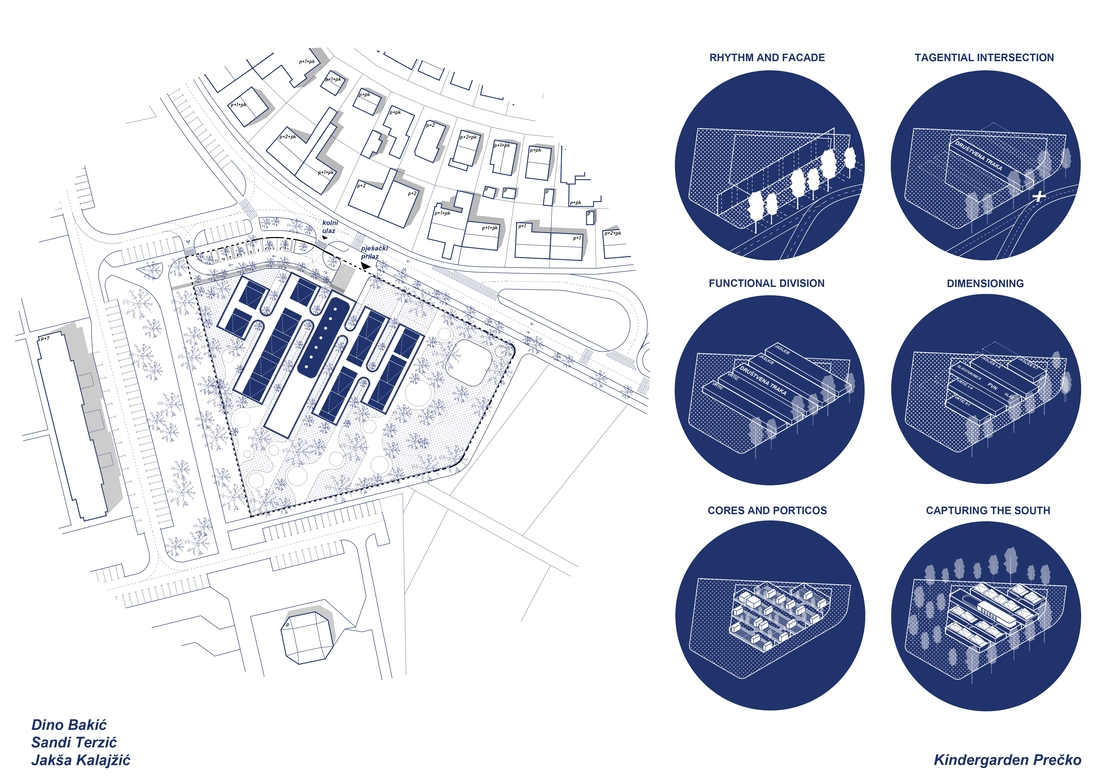
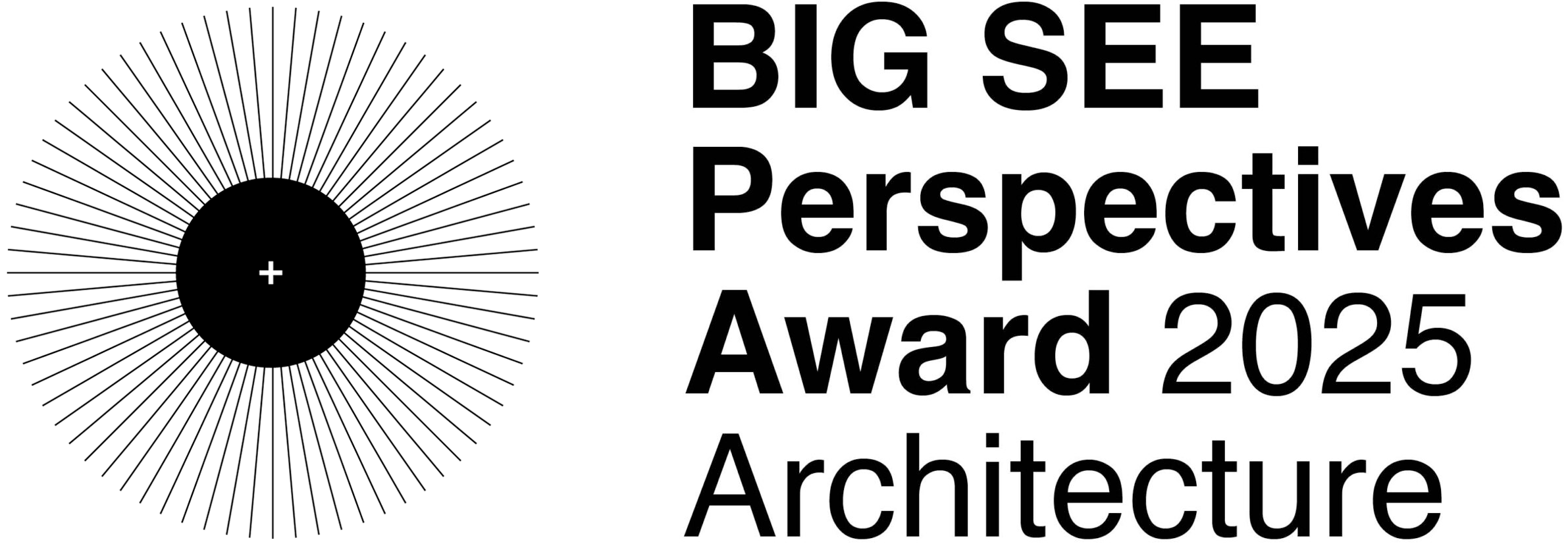
Sandi Terzić
My name is Sandi Terzić, and I was born in 2000 in Split. I graduated in architecture in 2024 with a thesis focused on affordable housing.
My work addresses issues of the housing crisis, sustainability, and spatial protection, approaching architecture as a tool for understanding and shaping social change. I regularly take part in architectural competitions, using them as a platform to explore new approaches to housing and public space. In collaboration with other authors, I was awarded 5th prize in the competition for the Valmade kindergarten in Pula, 2nd prize for the memorial center in Gospić, and my project KO-101 – Affordable Heterotopia was shortlisted for the EU Mies Young Talent Award. The project explores new models of affordable housing based on shared resources and community resilience. My approach combines research and practice, with a focus on sustainable, accessible, and socially engaged architecture.
Contact
+385 99 2386 106
sandi.terzic0@gmail.com




