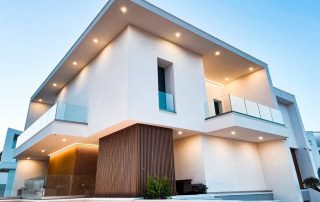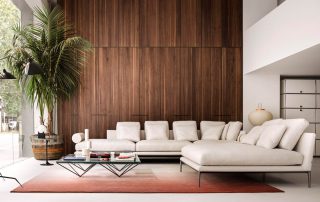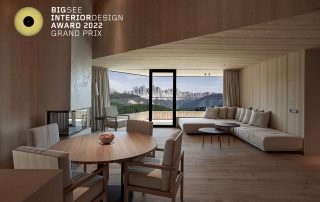The project recovers an abandoned production building, from the 1970s, located in the industrial area of San Dona ‘di Piave, to make it the new headquarters of the Sai Industry company, a leading company in the Retail sector and in the production of “Cimento” a cement-based material intended for the covering of furniture, walls and facades. The old building is completely renovated to accommodate the new production, storage and office functions; through the reconstruction of the plants, part of the structures and the general safety measures (anti-seismic and fire prevention).
The facades are also the subject of restructuring and in particular the new office area located to the south of the building is equipped with a new outdoor space, made with massive elements of stacked wood that redefines the relationship between inside and outside of the facing work areas towards the warmer side.
A garden is placed between the new skin and the existing building as a filter between inside and outside that changes the relationship with the industrial context. Crossing the concrete portal you enter the double-height atrium, obtained from the demolition of a portion of a pre-existing floor in which is placed the new suspended staircase in metallic carpentry that connects the upper levels. The offices and all the new work areas created in the ex-industrial spaces, now enjoy large well-lit glass surfaces naturally, in compliance with all the new regulations for quality control and safety of the work spaces.




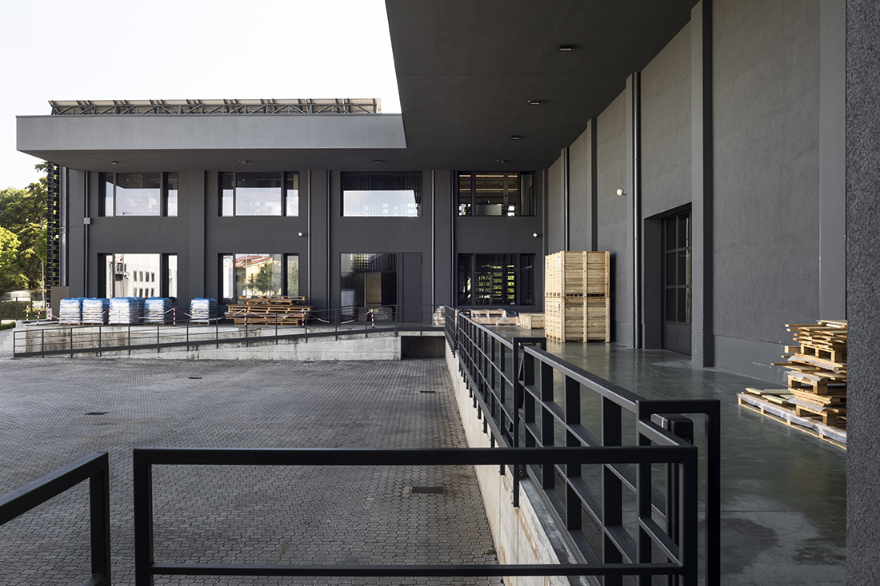
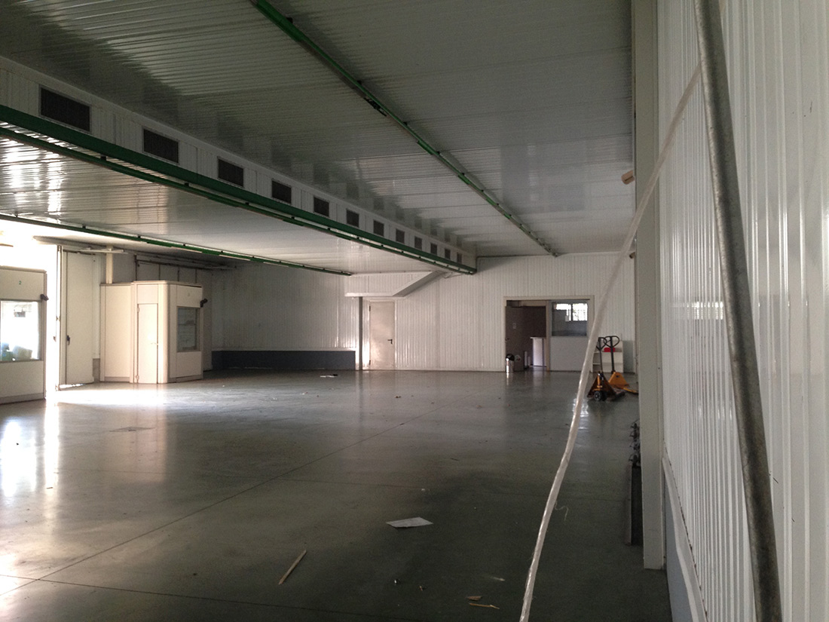


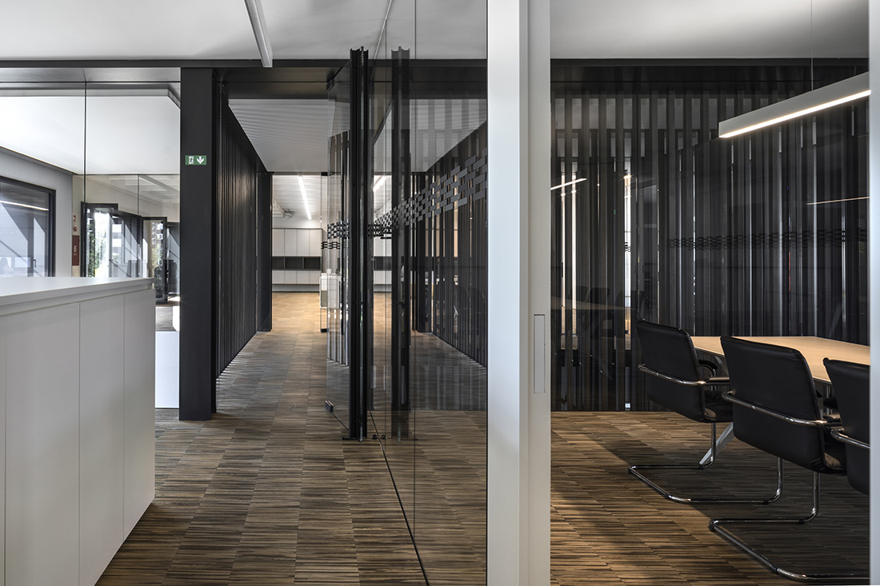
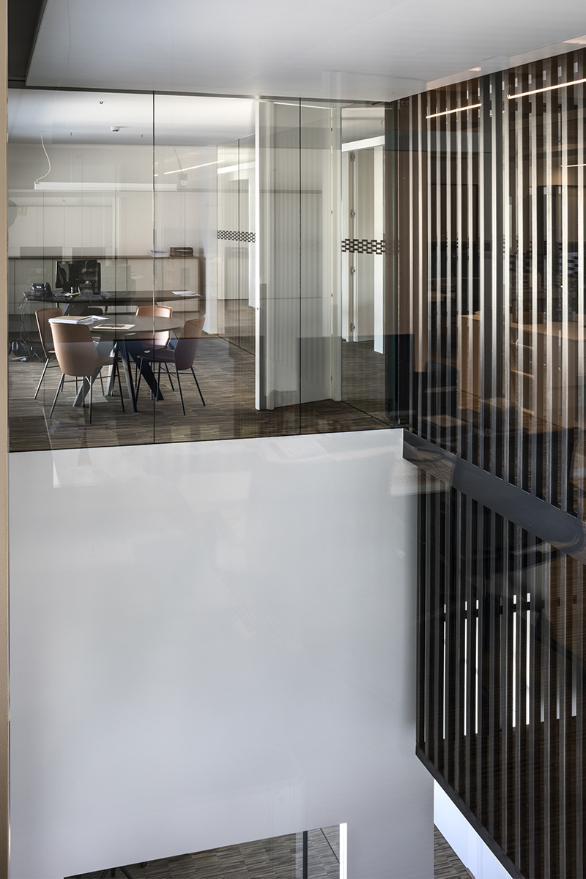

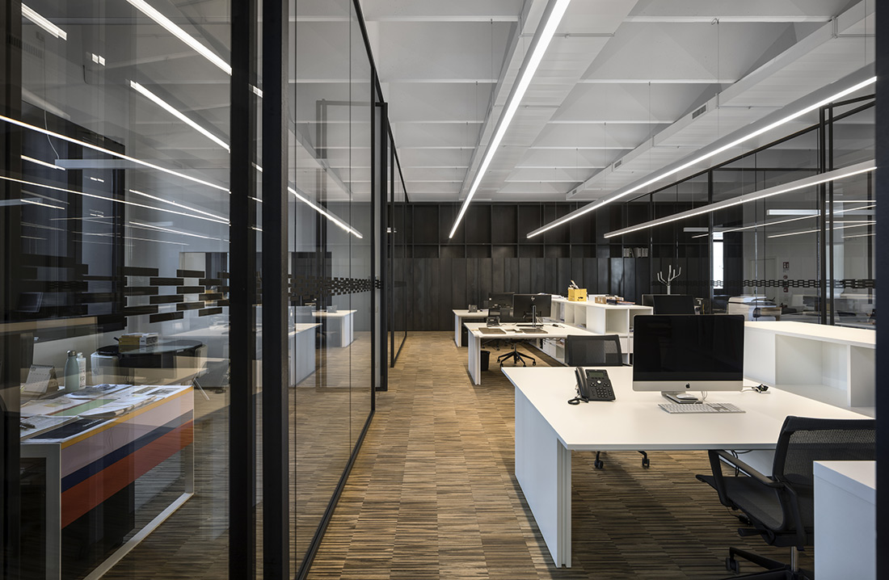
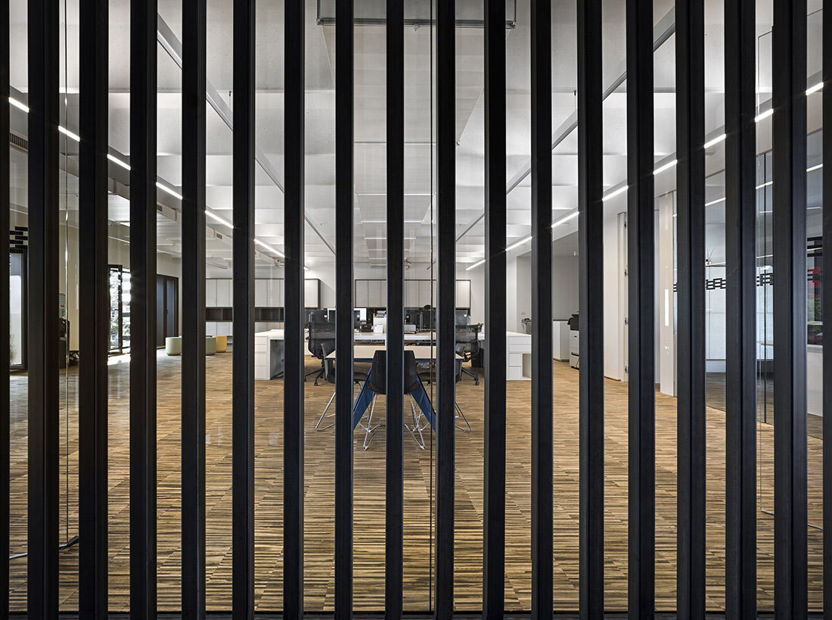
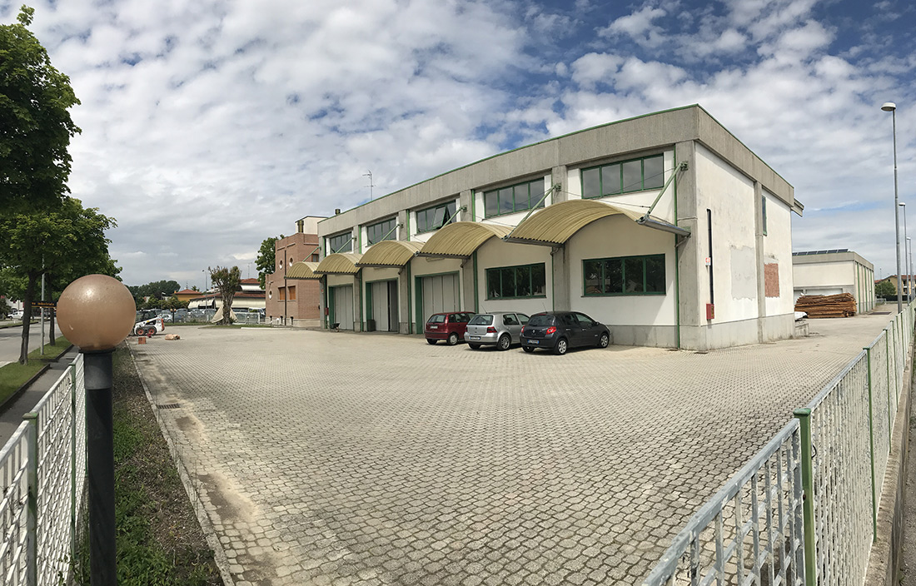







Credits
Architecture
C&P Architetti; Luca Cuzzolin + Elena Pedrina
Client
SAI Industry – Cimento
Year of completion
2018
Location
San Dona ’di Piave, Venice, Italy
Photos
Alessandra Chemollo



