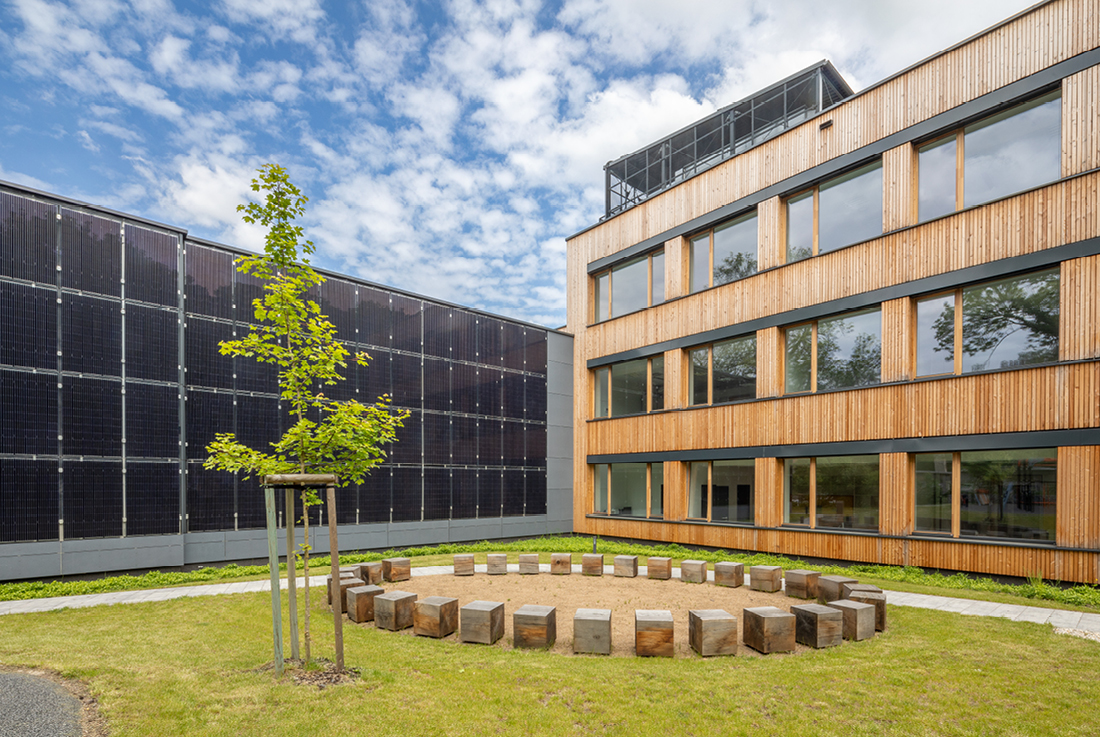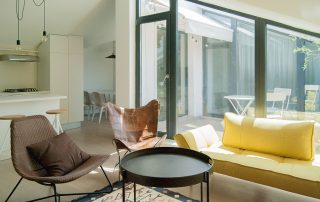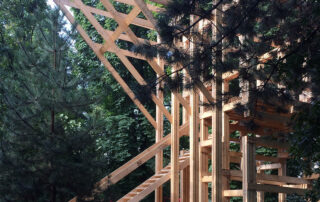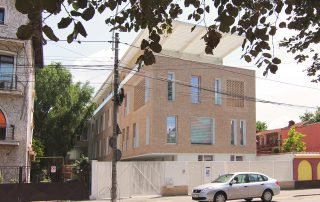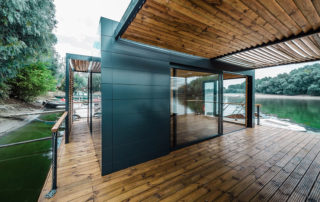The revitalization represents a unique transformation of the 1970s building into a modern 21st-century educational institution. It showcases the possibilities of a complex revitalization in accordance with the European Taxonomy for Zero-Emission Buildings and the New European Bauhaus initiative.
Vertical Siberian larch cladding dominates the facades, complemented by dark grey cembonite panels. Greenery gradually climbs several facades, creating a symbiotic relationship between the building and its immediate surroundings. Generous, well-arranged corridors serve as the backbone of the building and function as meeting places. Classrooms and other spaces overlook greenery or the new outdoor living atrium, followed by an outdoor teaching and relaxation area.
Innovative measures, utilizing commonly available technologies, have created a unique complex that addresses all pillars of sustainability throughout its lifecycle, in accordance with the SBToolCZ methodology. Data from this Living Lab are collected, processed, and published.
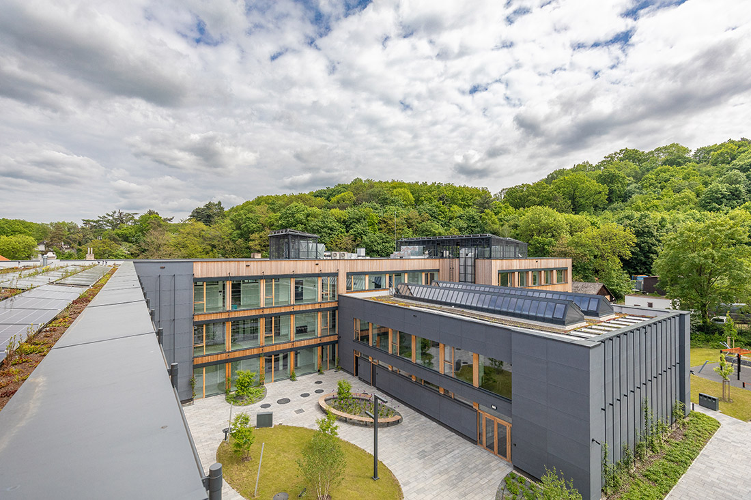
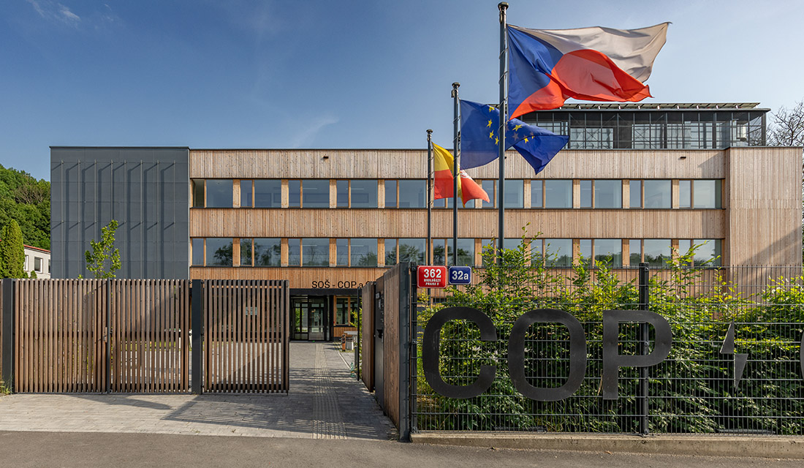
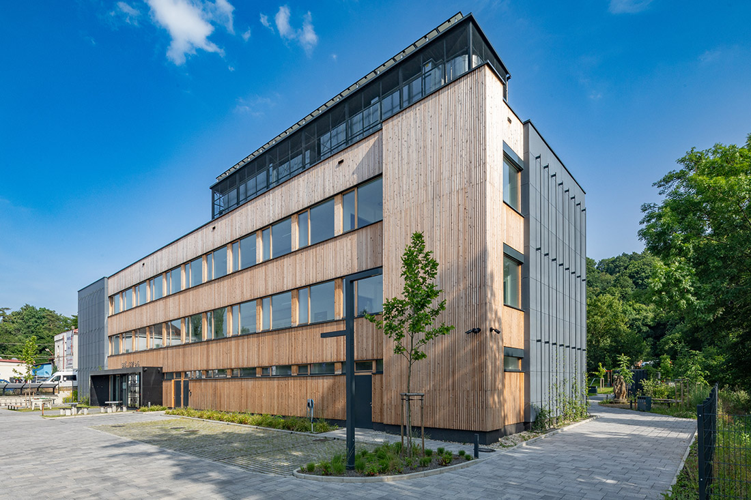
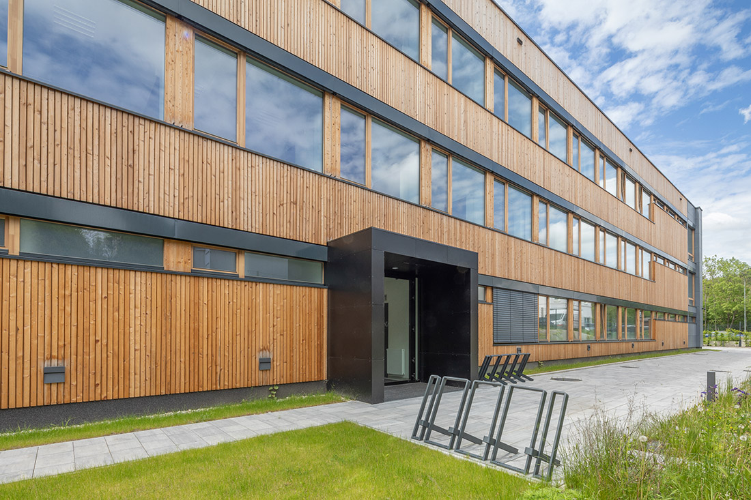
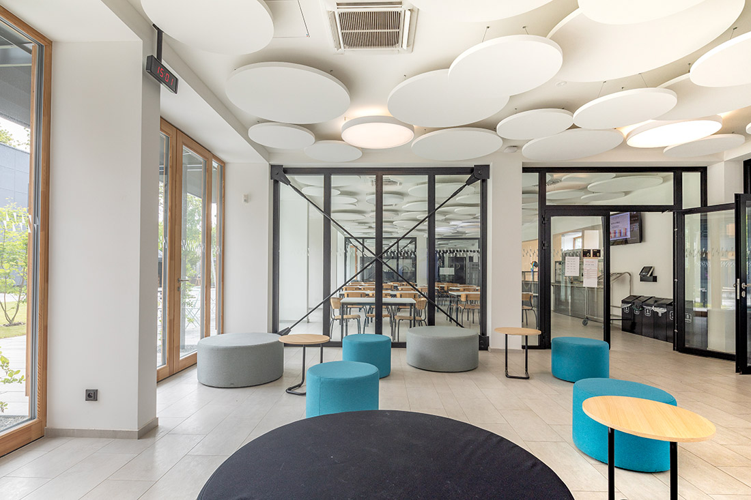
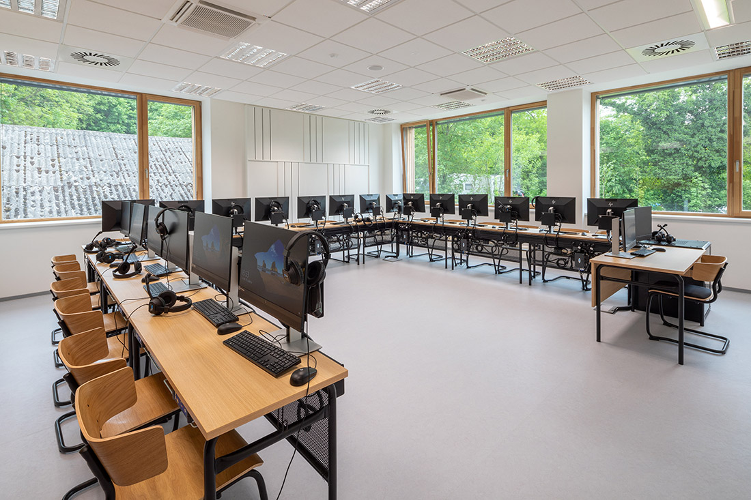
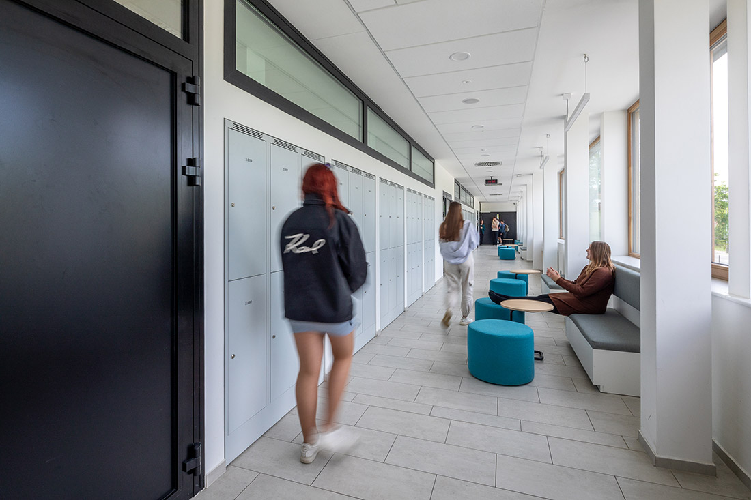
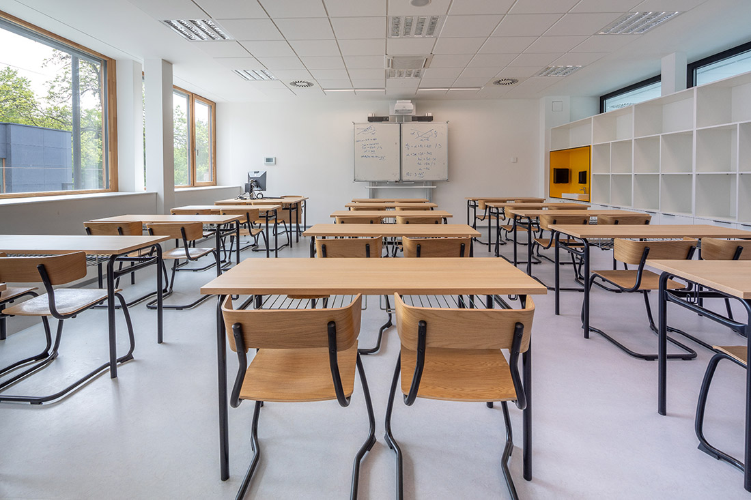
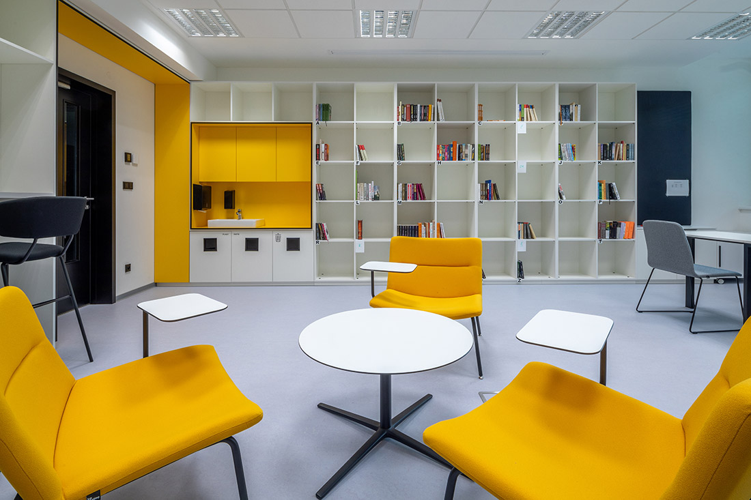
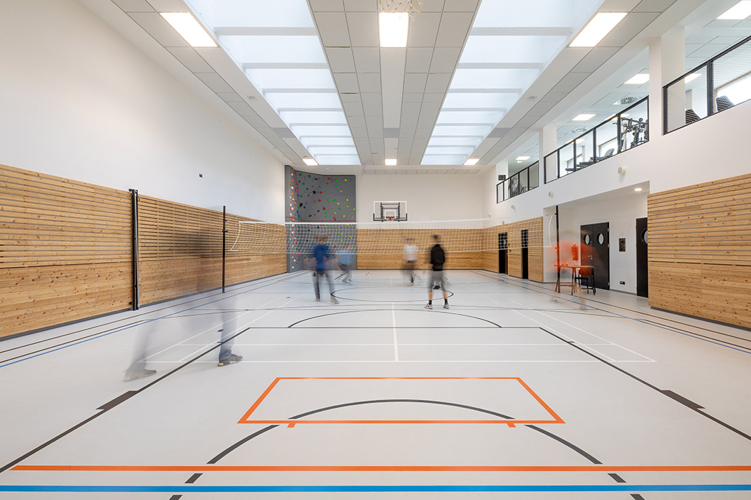
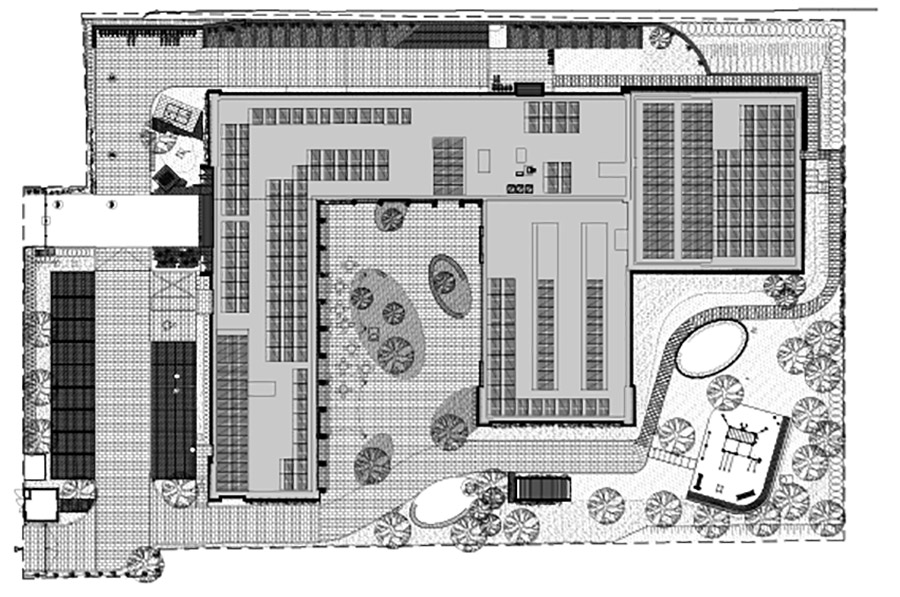
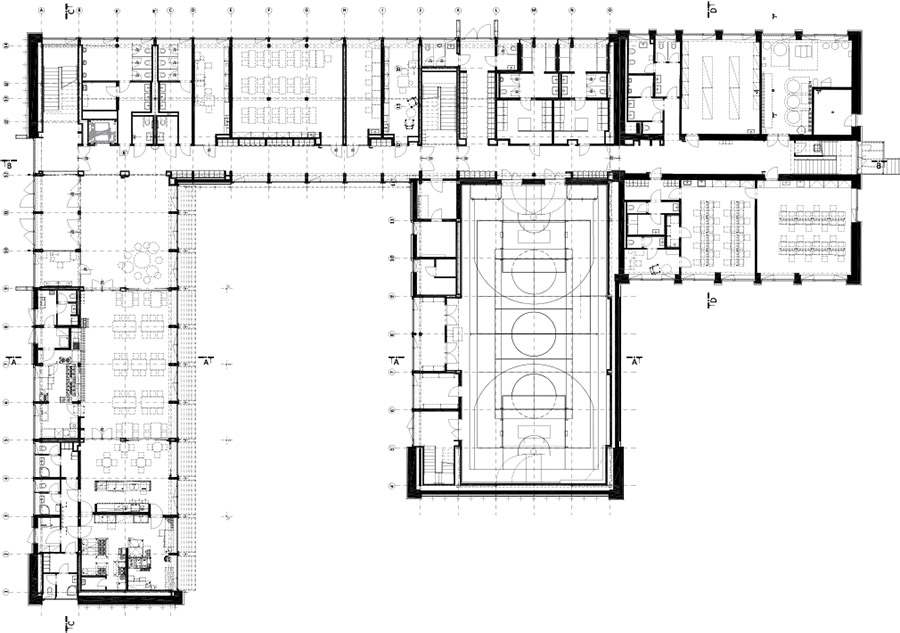
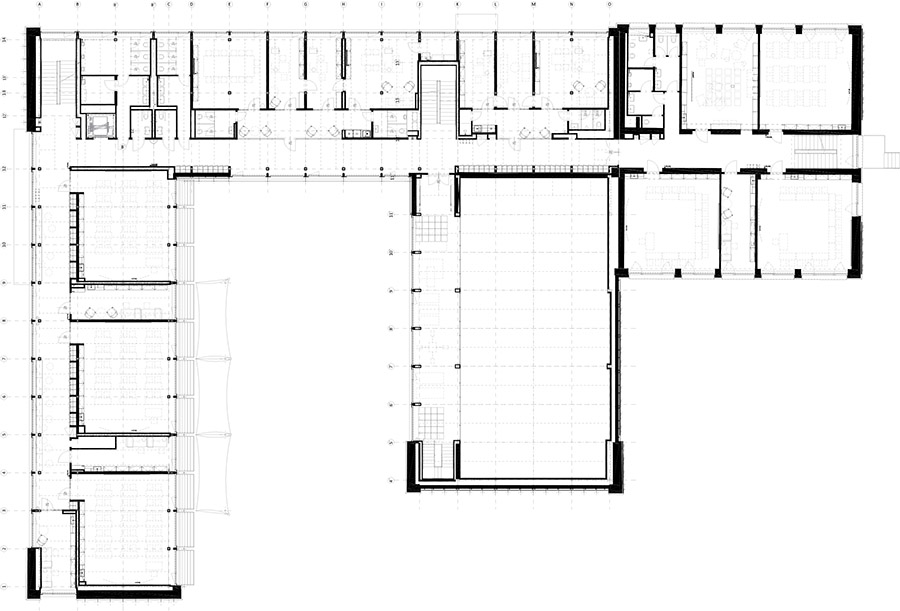
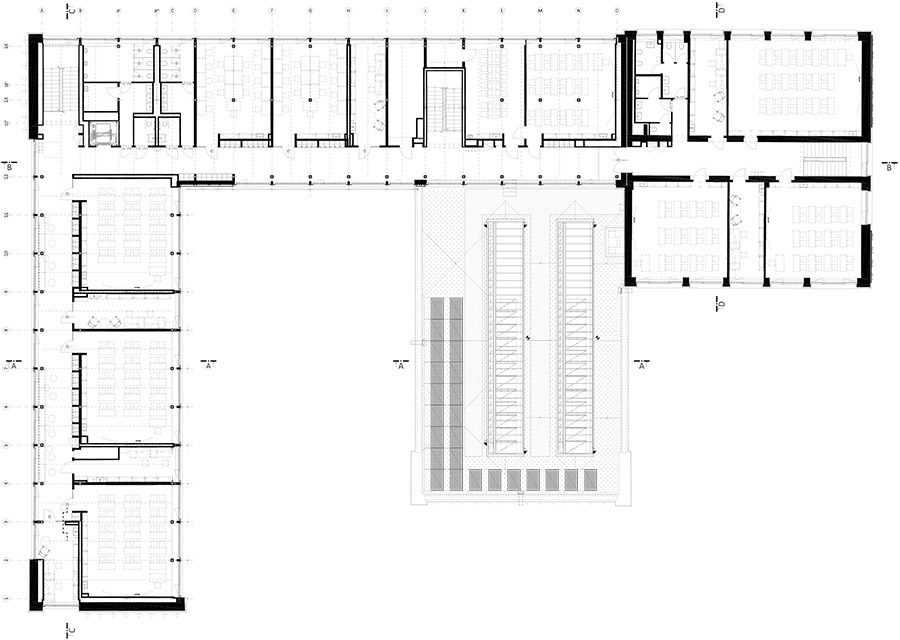


Credits
Architecture
ECOTEN and Pavel Sulc
Client
Střední odborná škola – Centrum odborné přípravy a Gymnázium
Year of completion
2022
Location
Prague, Czech Republic
Total area
4.367 m2
Site area
5.480 m2
Photos
Martin Micka
Project Partners
Architects and engineers: Jiří Tencar, Pavel Šulc, Jiří Škopek, Michaela Václavská, Norbert Glejdura, Marek Machač, Monika Hrubešová, Lucie Roubalová, David Nývlt, Patricia Sičáková, Karolína Vojáčková, Ondřej Kramer, Michal Mazanec, Lukáš Skládal, Vojtěch Pražák, Ondřej Fábry, Václav Mašek, Petr Ducháček, Petr Jakovec, Petr Hejtmánek, Michal Bureš, Radek Brandejs
Contractor: Subterra, a.s.; ing. Michal Krenar


