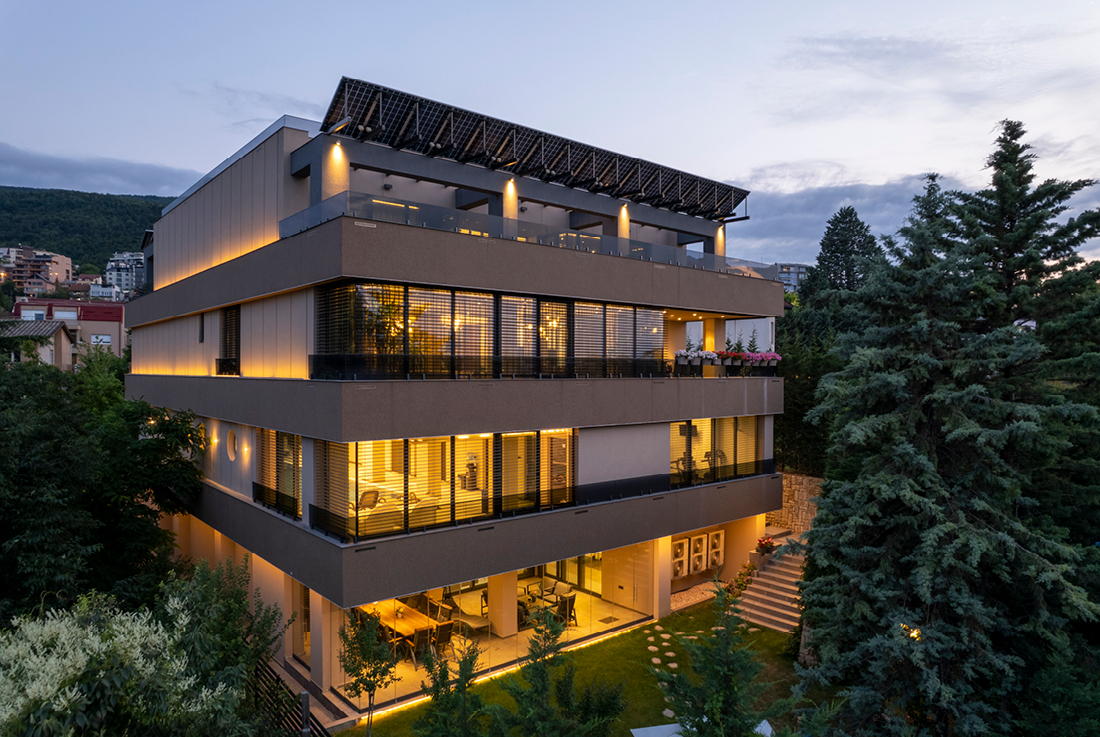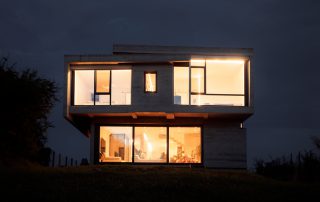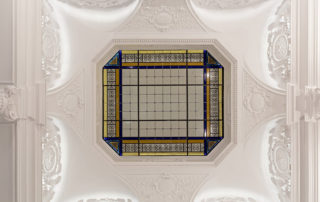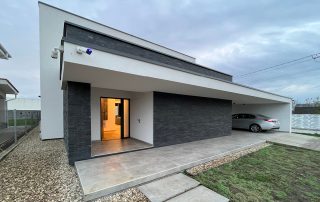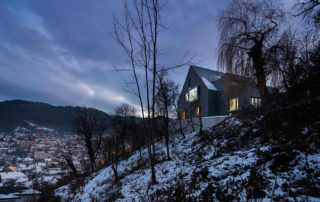Designed to cater to the dynamic lifestyle of a modern family, this contemporary residence stands as a testament to comfort and enjoyment.
The architectural composition unfolds across five distinct levels, thoughtfully arranged to accommodate various facets of domestic life. Two subterranean levels cater to technical needs and offer generous parking space, while the ground level serves as a shared oasis with an inviting guest suite, an indulgent indoor pool, and fitness zone. Ascending to the first floor, one encounters the grandeur of the “piano nobile”, where an expansive living area seamlessly merges with the urban panorama beyond, while children’s quarters overlook the front yard. Here, a double-height space adorned with a glass lantern infuses the interiors with luminosity. The second floor provides a realm of privacy, housing the parents’ suite alongside a functional office space. Expansive terraces offer panoramic vistas of the cityscape.
The architectural ethos embodies refined simplicity, characterized by clean lines and cubic volumes, where structural elements serve as decorative features. The residence exudes quiet elegance, with a subtle palette and carefully curated materials.
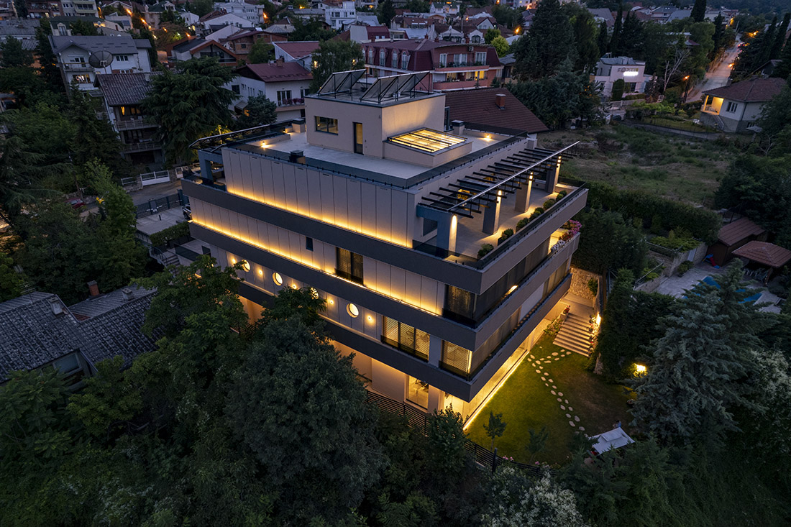
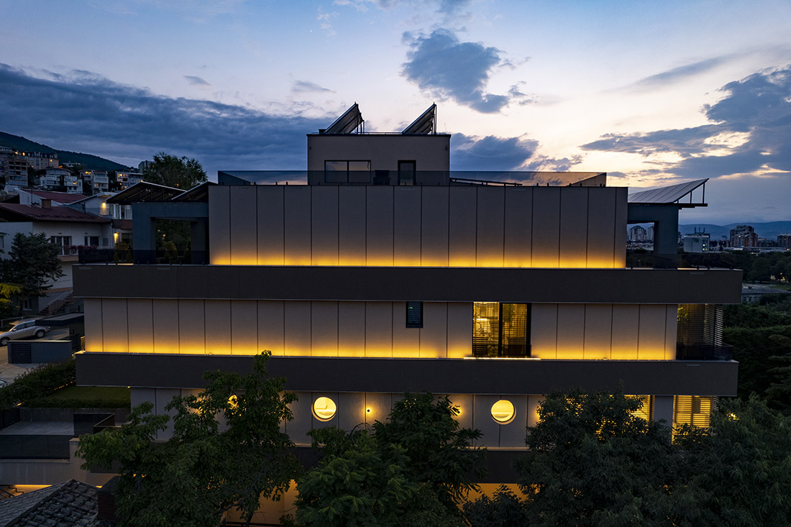
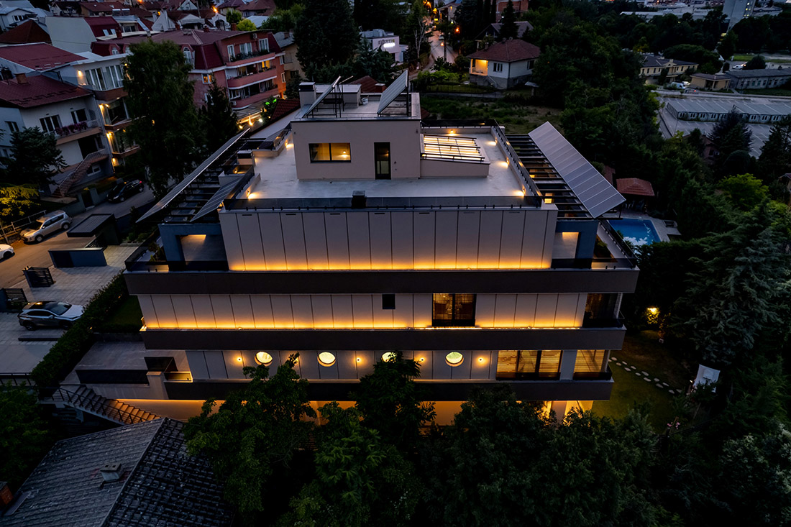
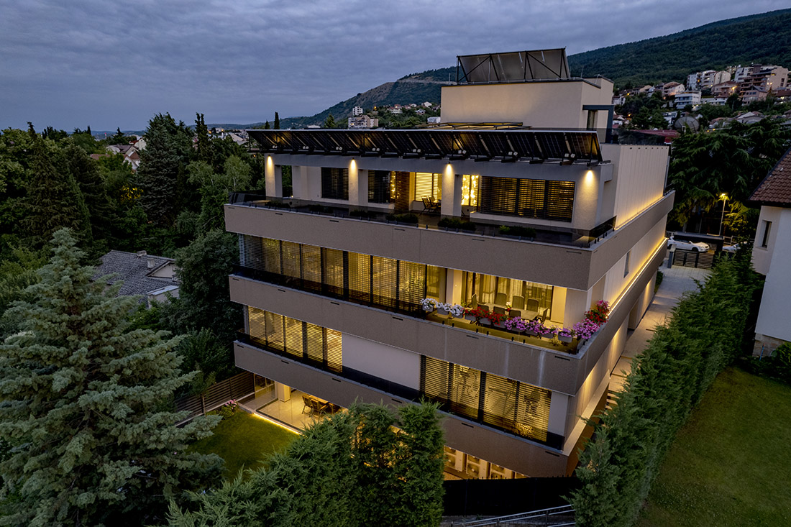
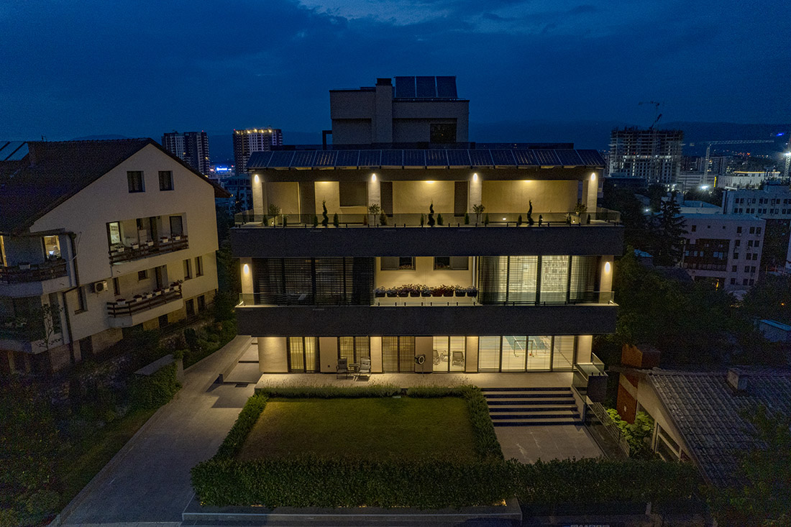
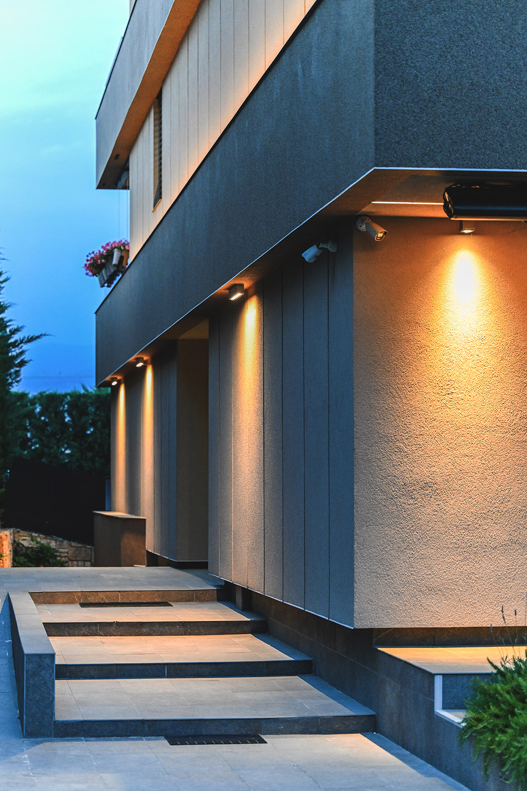
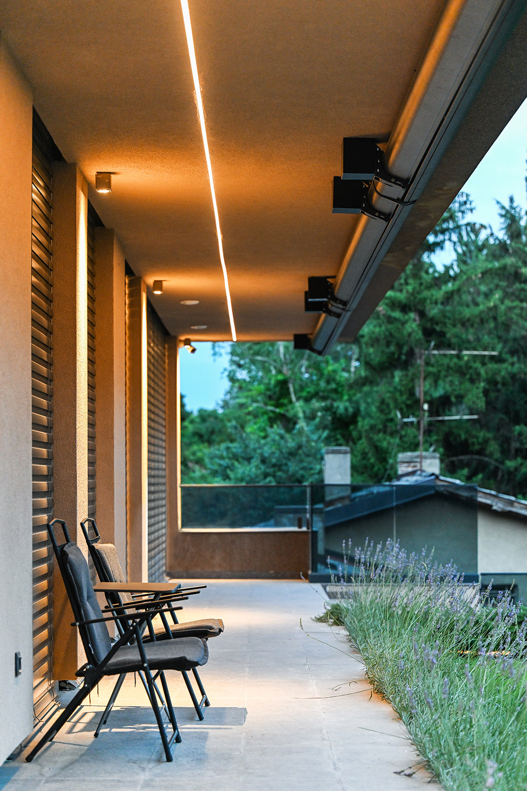
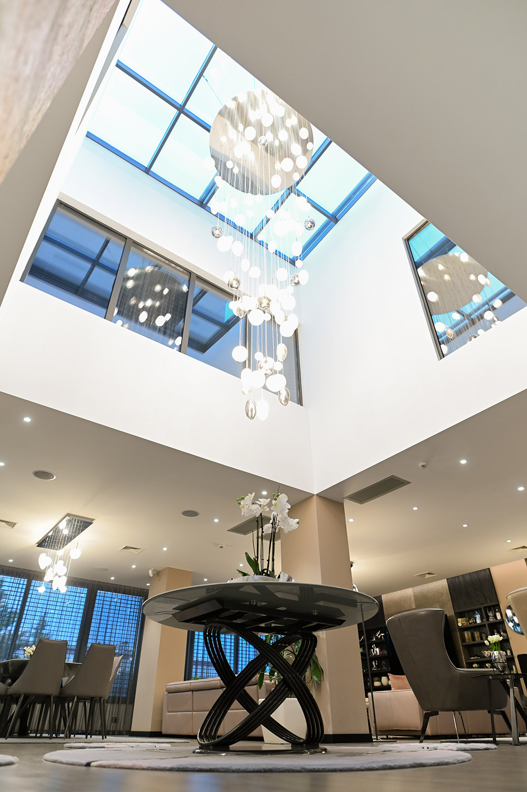
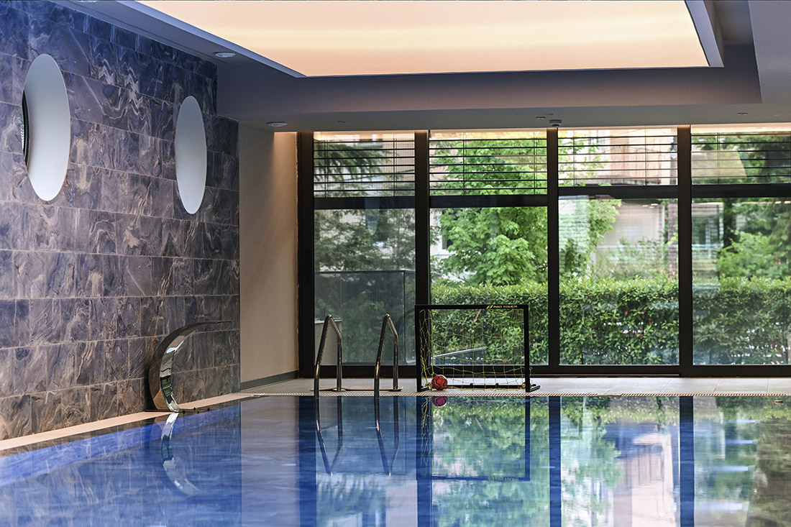

Credits
Architecture
Ivanov Engineering
Client
Private
Year of completion
2022
Location
Skopje, North Macedonia
Total area
1.840 m2
Site area
1.098 m2
Photos
Tomislav Georgiev, Rilind Hoxha
Project Partners
DSD Lind Teh, Electra Komerc, Energija DOO, Smart Roll, Olimpic, Filip Prima, Atlas Concorde, Lav Komerc, CIC Engineering, Bautek, Elektrodizajn, Termalift, Trendline



