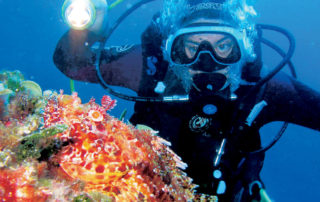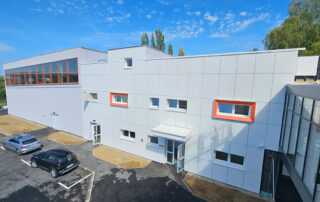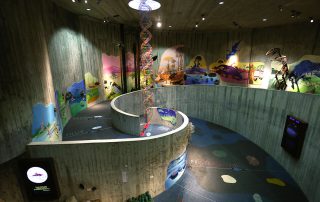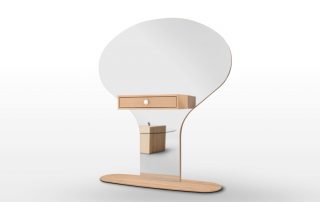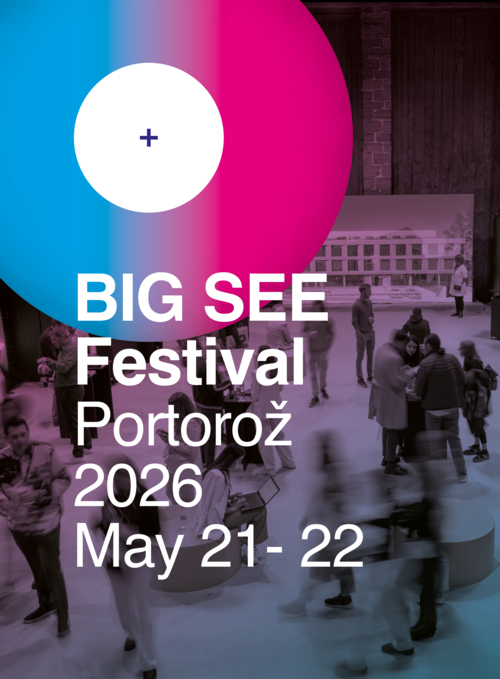The newly renovated Villa Aurum is located in the center of a historic park of Austro-Hungarian haritage. The renovation included the restoration and design of the bedrooms and ancillary spaces. The historic building doesn’t have the characteristic elements of today\’s hotels and access to the terraces, so the idea was to design a solution that was introverted. The park is an area of shade and rest, and thus the concept of shadows was created. The feeling of relaxation in the shadow of the surroundings brings awareness of nature. It emphasizes the importance of preservation of greenery and its impact on psycho-physical rest.
It was important to create a warm ambience in which the texture of walnut will dominate in combination with the beige details of the furniture. The existing installations are hidden in plasterboard coverings, which shaped the headboards. A framework for the placement of wallpapers was created, in the motifs of local and surrounding plants. It was necessary to differentiate the rooms between floors, and rooms for the disabled. This was achieved by playing with graphics combined with headboard colors, textiles and decorations.
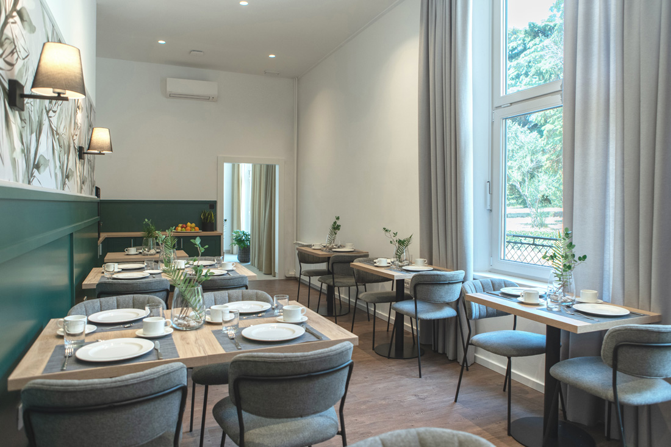
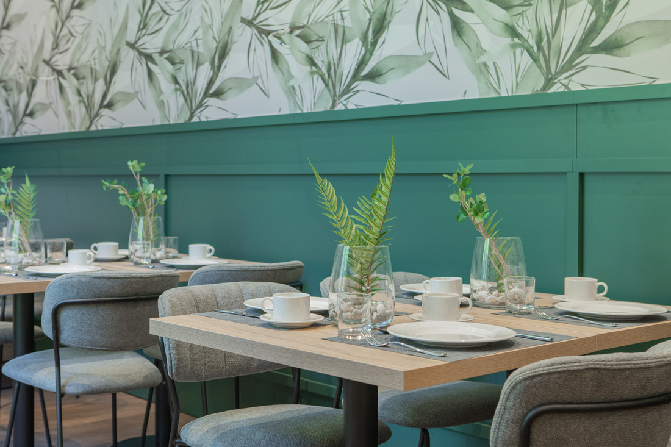
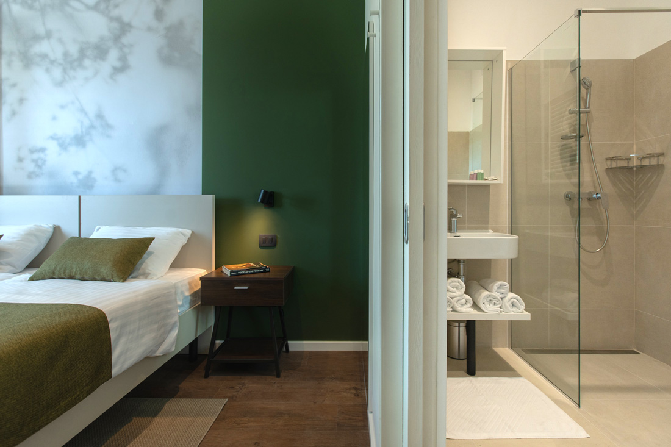
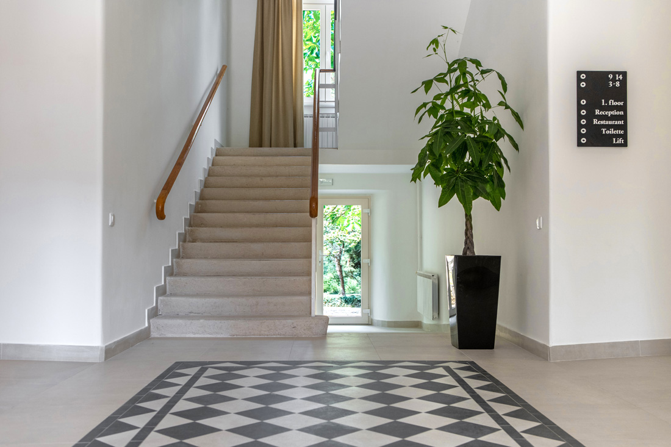
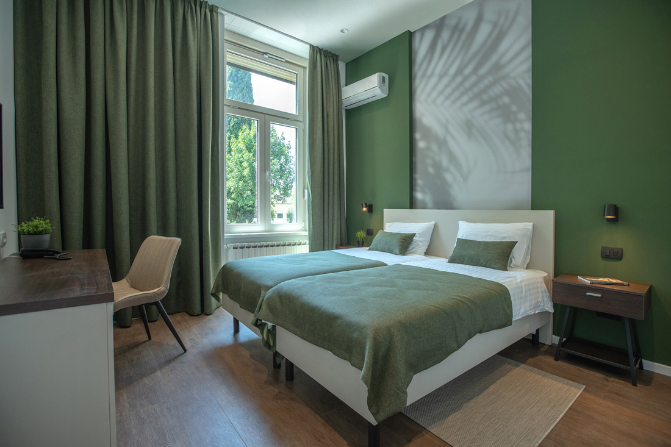
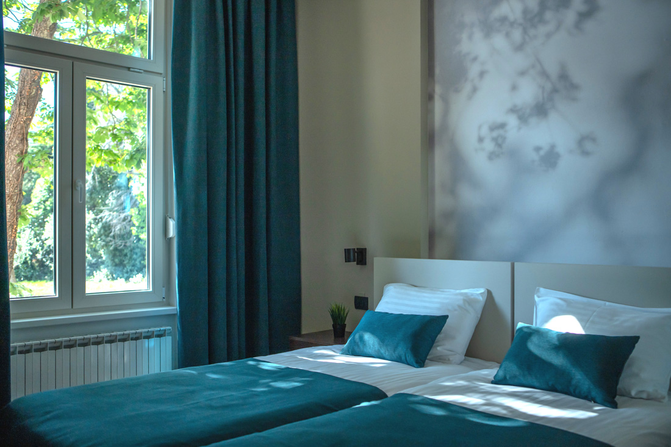
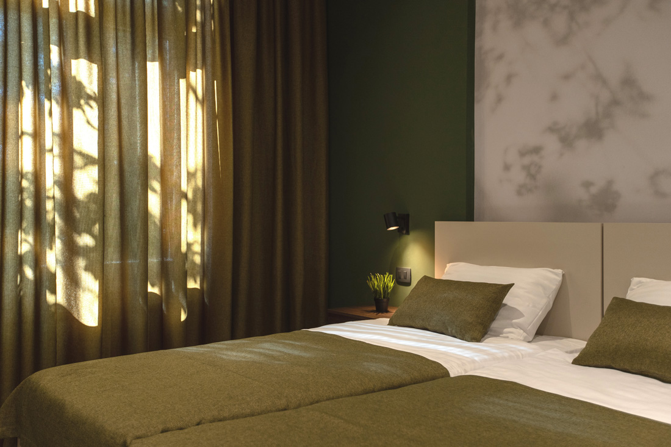
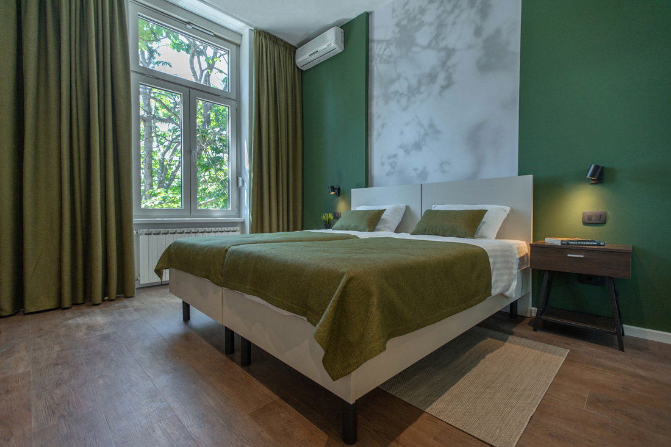
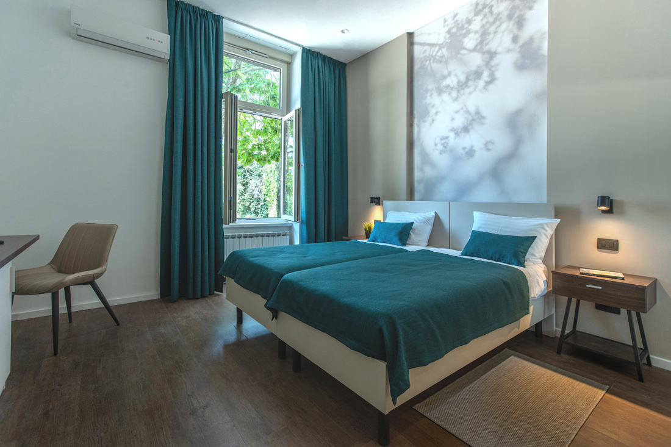
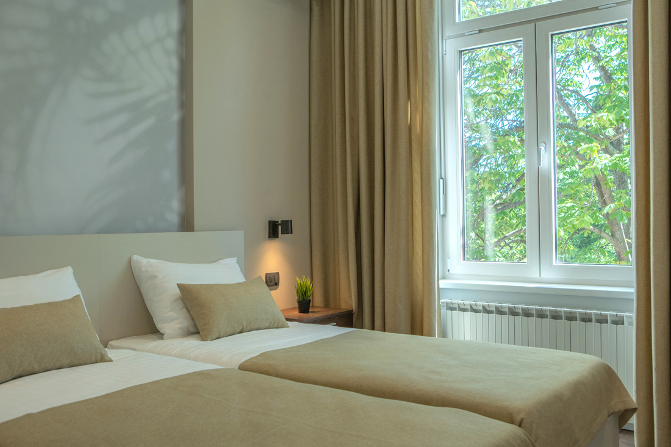
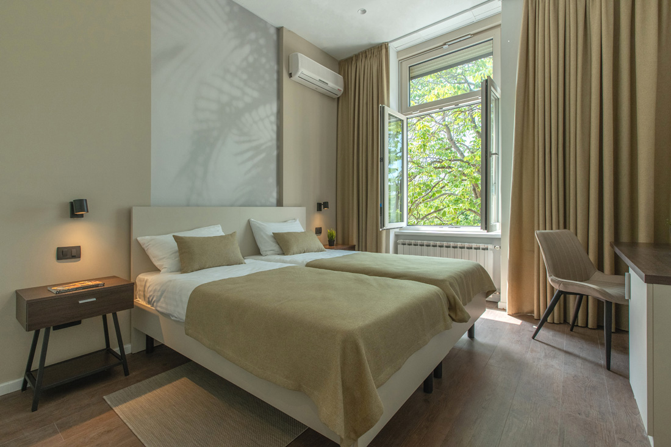
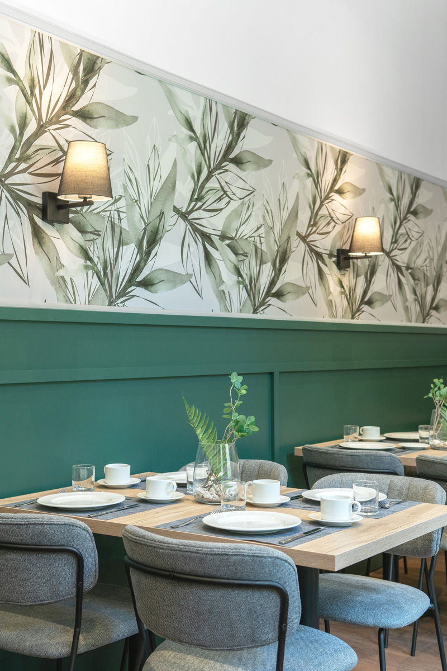



Credits
Autors
Alberta Nikolov
Client
Private
Year of completion
2020
Location
Rovinj, Croatia
Photos
Goran Škofić
Project Partners
LC Studio Rovinj



