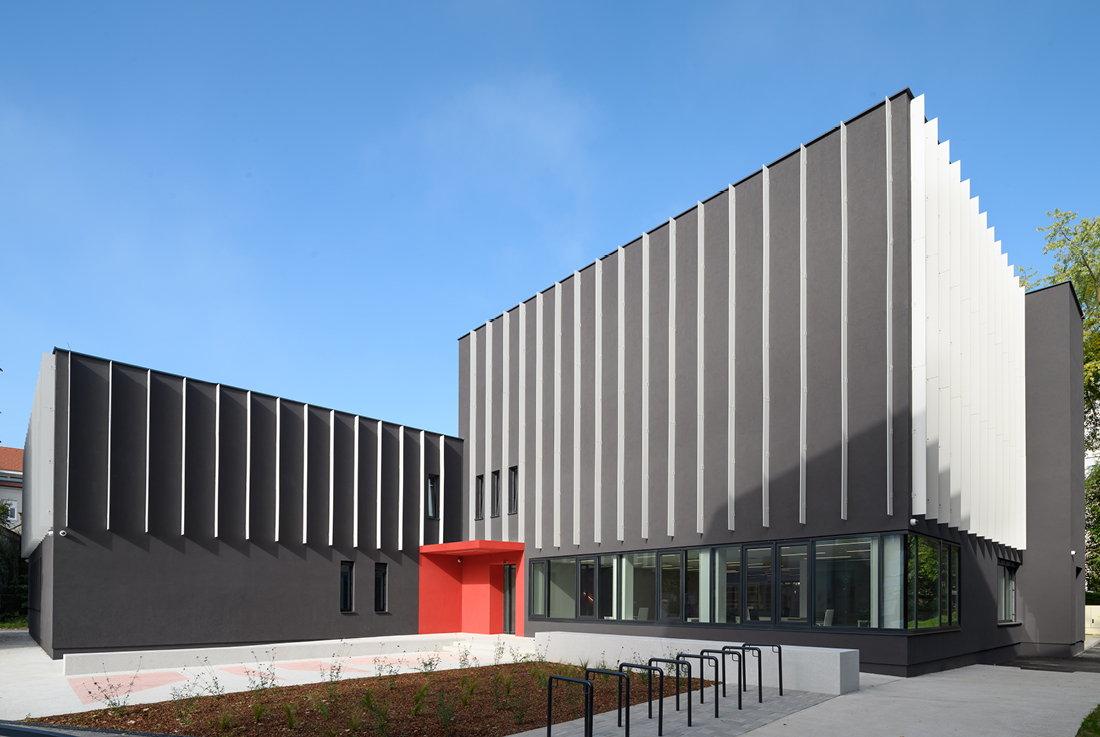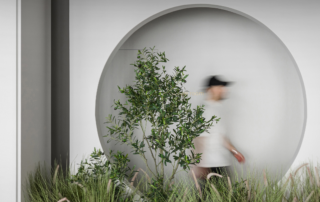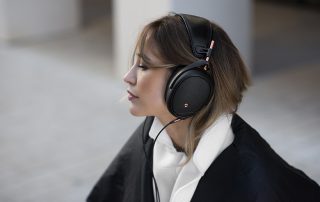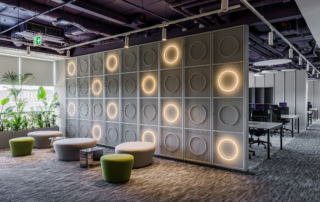The facility is situated within the dimensions of the former Muralist building, part of Murska Sobota’s industrial heritage. The new structure comprises two cubic volumes interconnected internally. The color scheme reflects the corporate identity of the Regional Archives, evident in the print at the entrance. While the building appears introverted from the outside, the newly created entrance platform welcomes visitors, connecting it with the city through an open urban area.
Public spaces are situated on the ground floor, while offices and archives occupy the first and second floors. The red entrance box serves as a marker and invites entry into the inner space. The facade design distinguishes between public areas with wide transparent fronts and the introverted archives area with subtle cladding. The strict vertical facade elements create a distinctive rhythm and order. Internally, the design adopts a restrained modern architectural language, reflecting the company’s seriousness and responsibility.
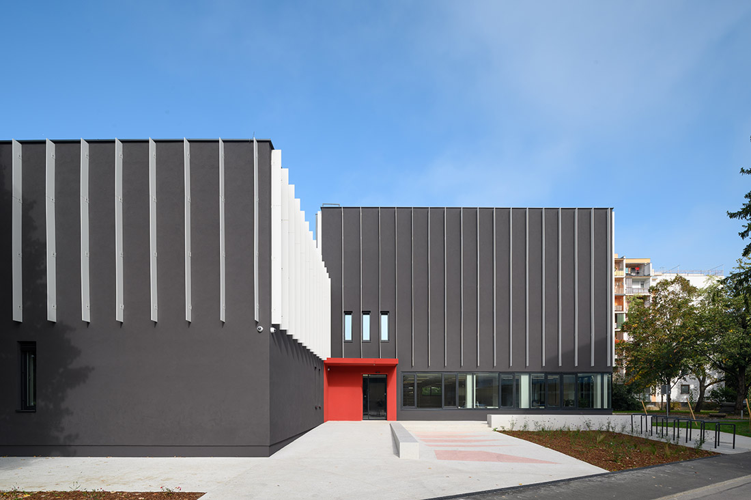
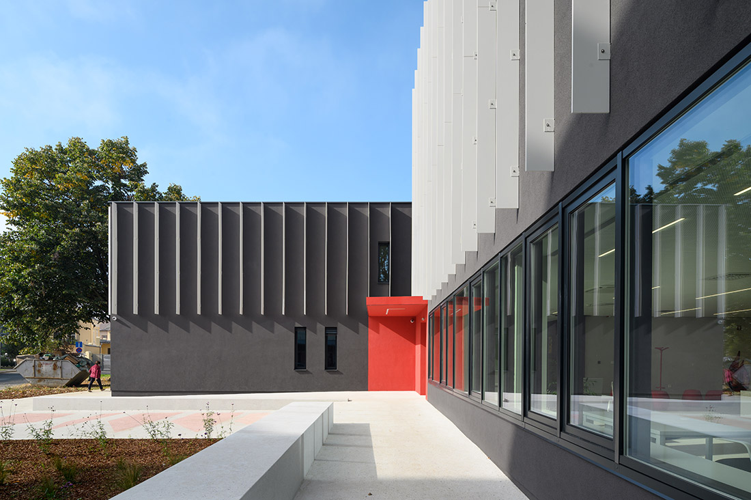
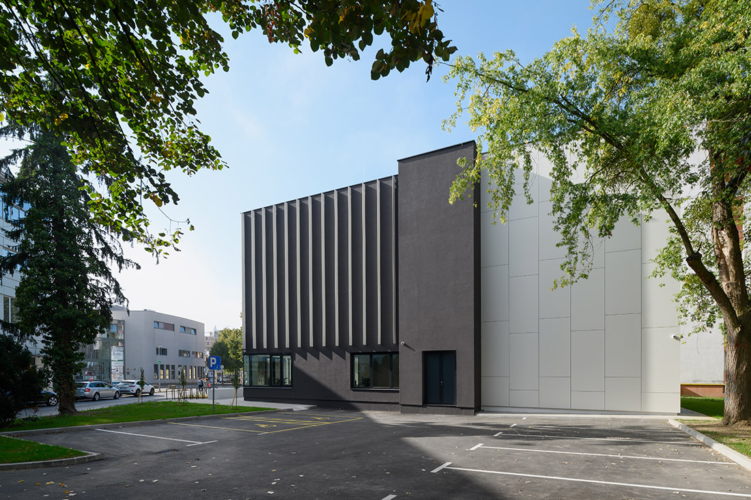
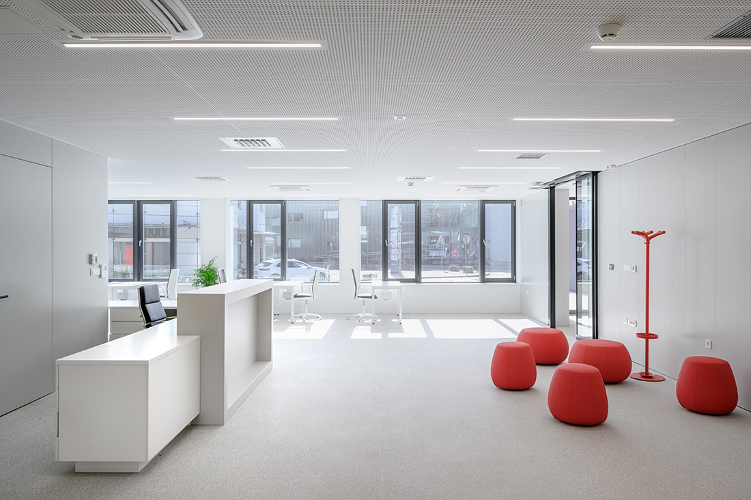
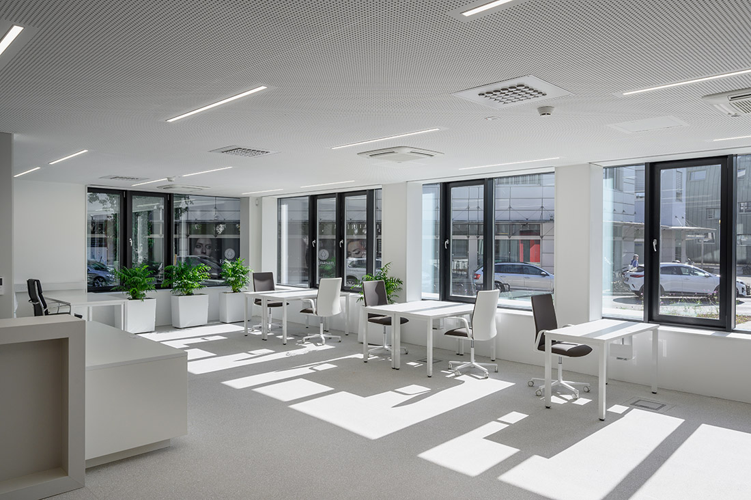
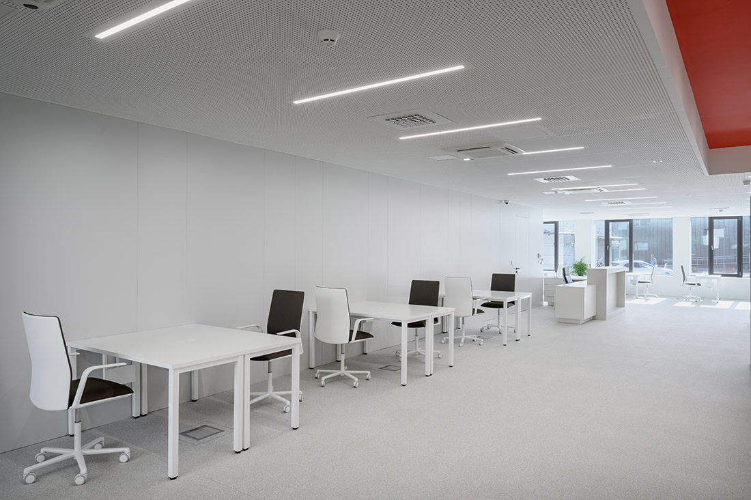
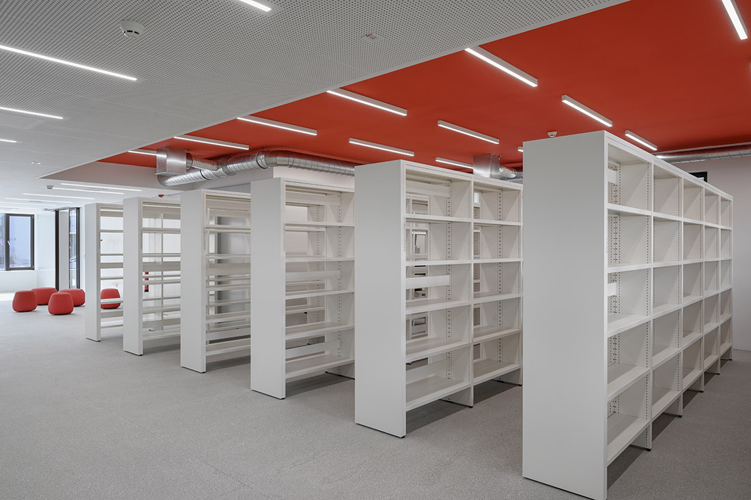
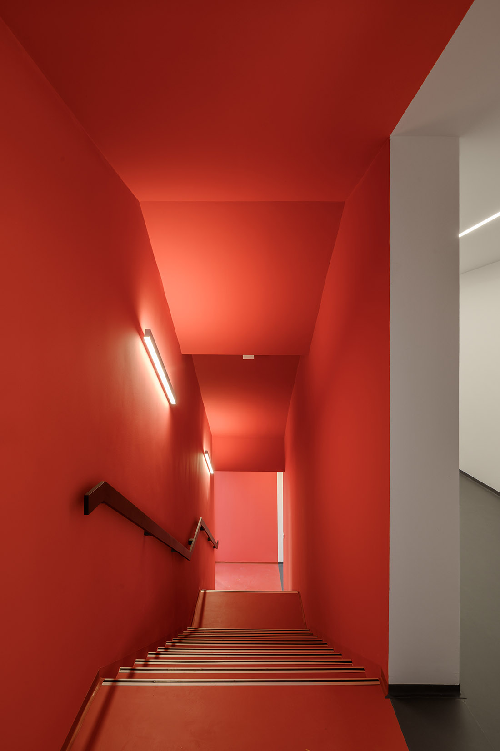
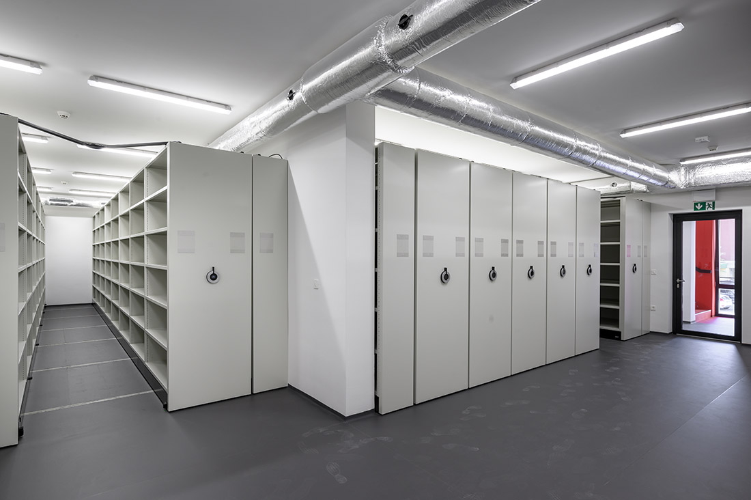
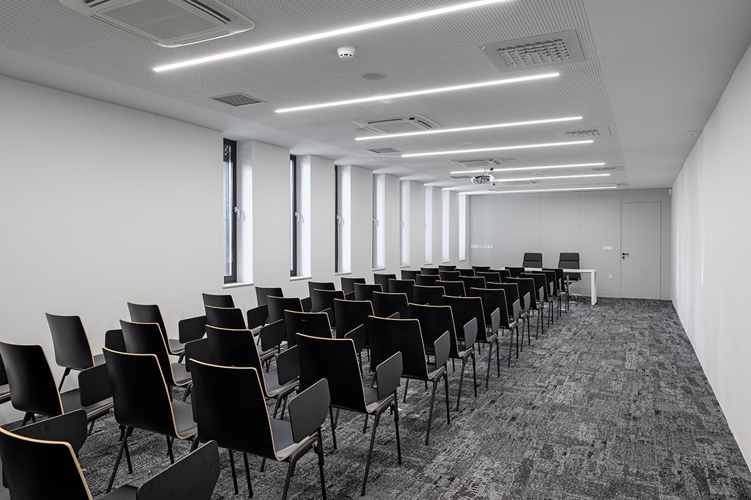

Credits
Architecture
Arhiteza d.o.o.; Polona Lipičnik, Mateja Katrašnik
Client
Regional Archives Maribor
Year of completion
2023
Location
Murska Sobota, Slovenia
Photos
Miran Kambič
Project Partners
Contractor: VG5 d.o.o.


