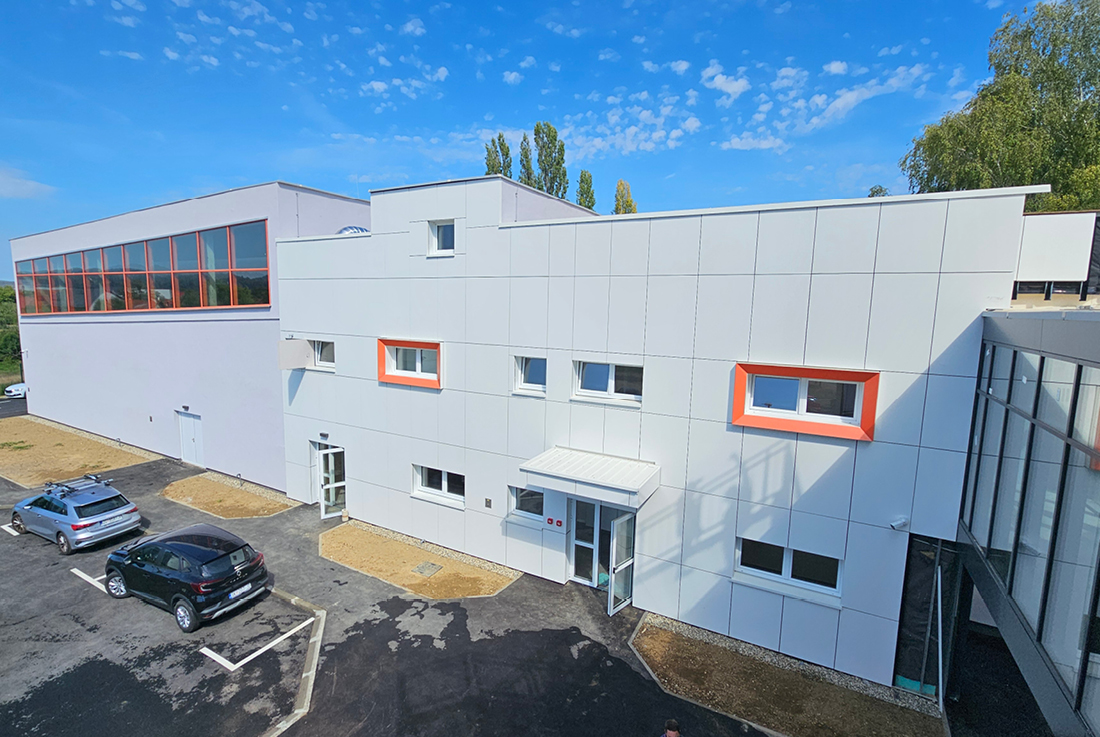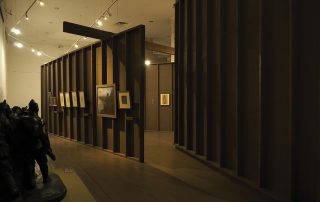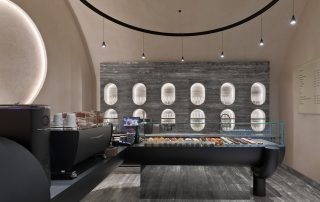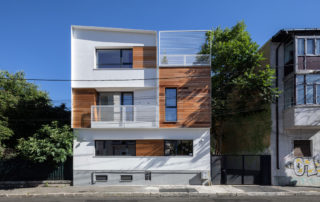The former meat processing school, which was part of the Gavrilović meat industry in Petrinja, suffered significant destruction during the Homeland War and more recent damage from earthquakes. Only the bare structure of the building remained. The reinforced concrete frame has been reconstructed, strengthened, and adapted to meet current standards and regulations for new purposes.
The project included the reconstruction of the existing school building, along with the addition of essential facilities such as a two-part school sports hall and a storage facility for agricultural machinery owned by the school. The reconstructed school building is located adjacent to the industrial facilities of the meat industry. Due to the limitations of the weak existing reinforced concrete structure, it was not possible to drill through it for ventilation ducts. Instead, the ducts were constructed visibly on the facades, similar to those used in the neighboring factory’s production facilities.
At the financier’s request – the World Bank – and under the scientific guidance of the Institute for Medical Research in Zagreb, preventive protection measures against radioactive radon gas were implemented. This marks the first application of such protection in Croatia. The system includes a network of gas evacuation pipes beneath the buildings, membranes to prevent gas penetration, and a measuring shaft located next to the building, serving as a part of STEM education initiatives.
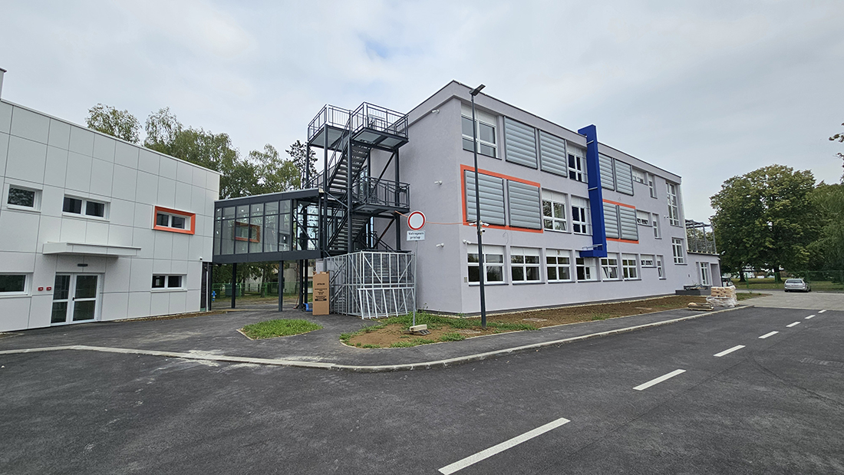
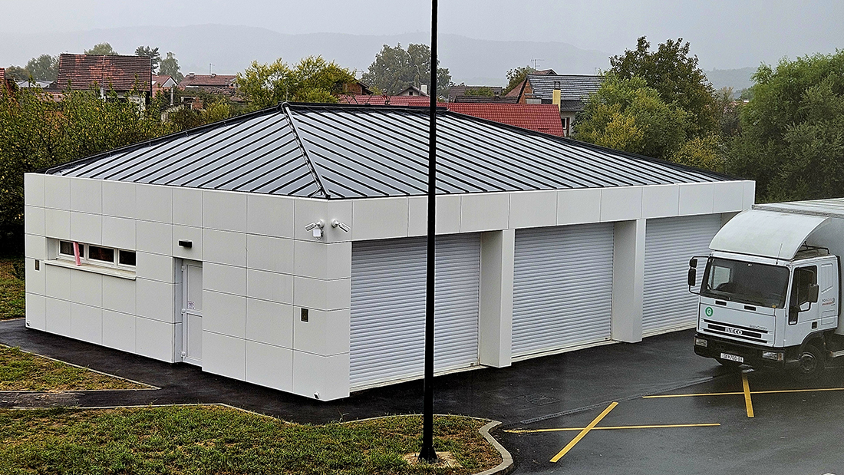
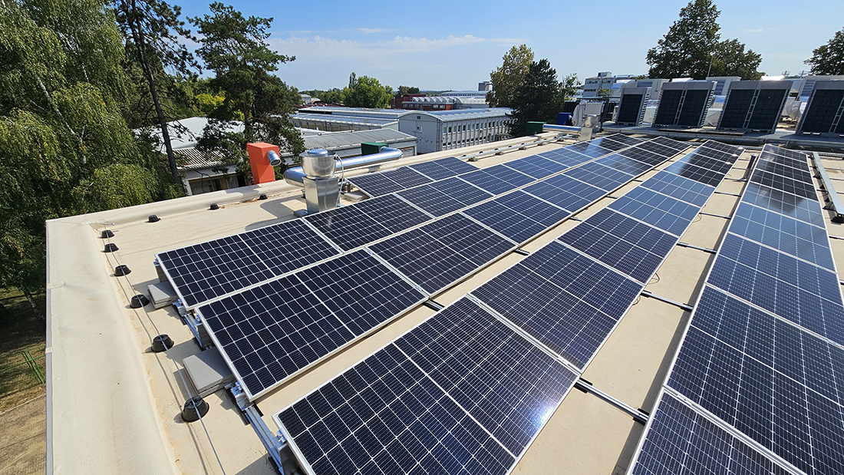
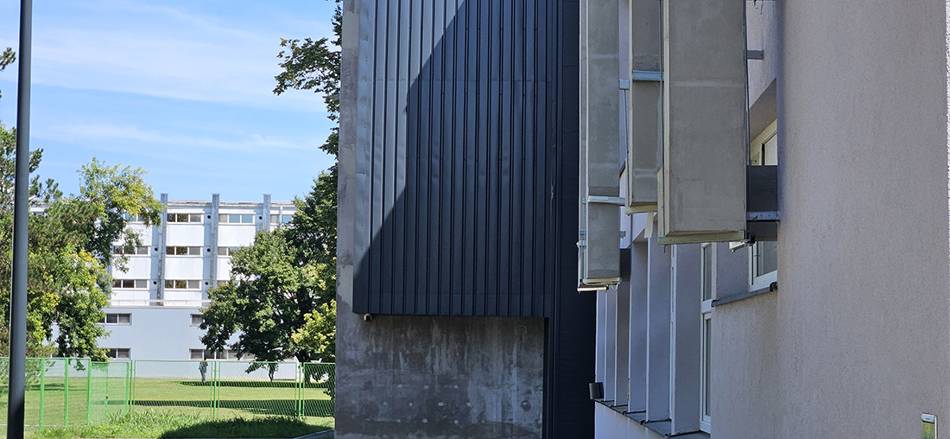
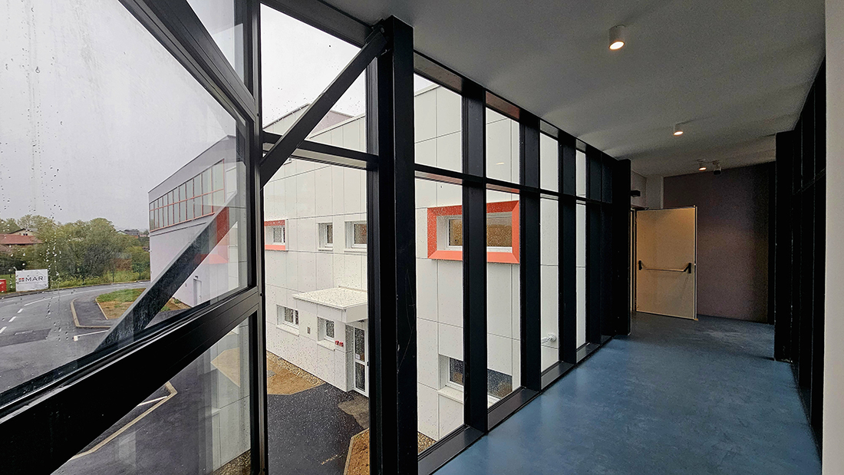
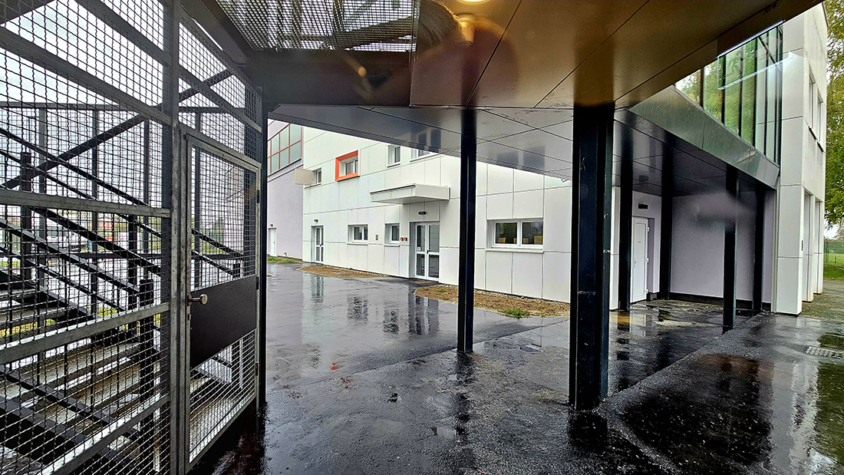
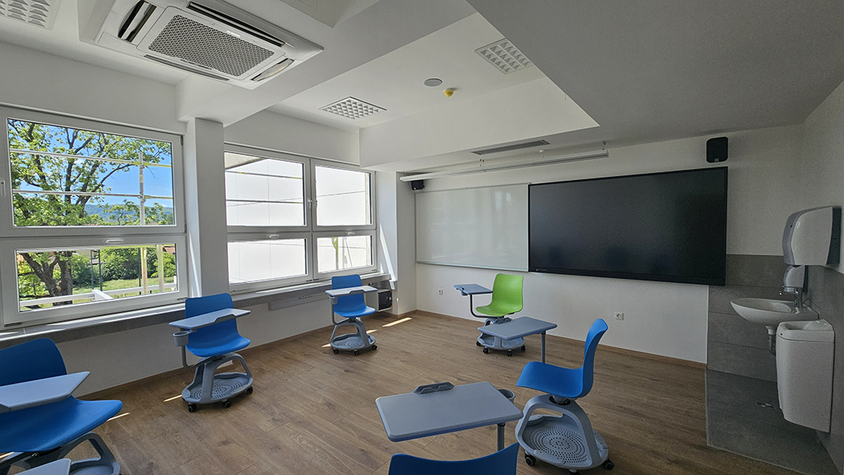
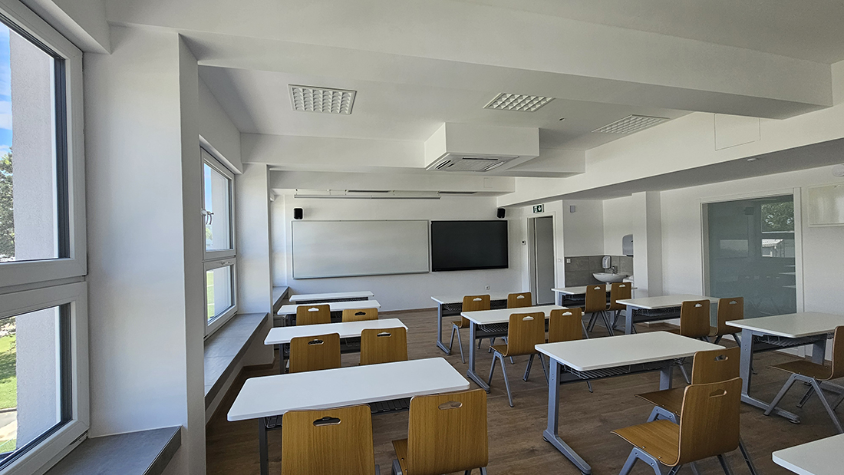
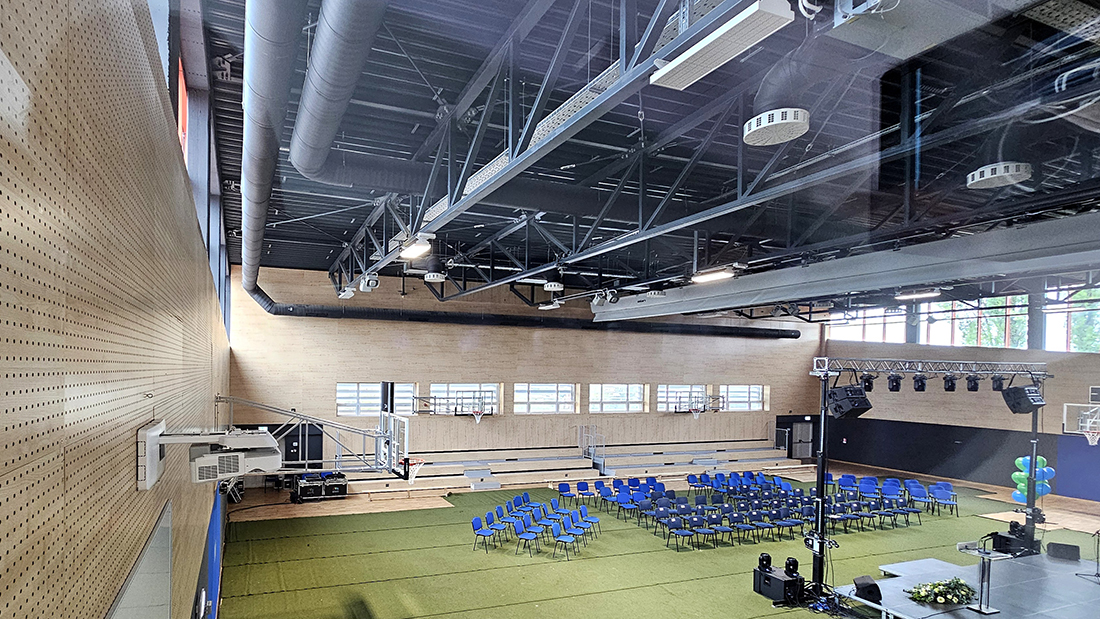
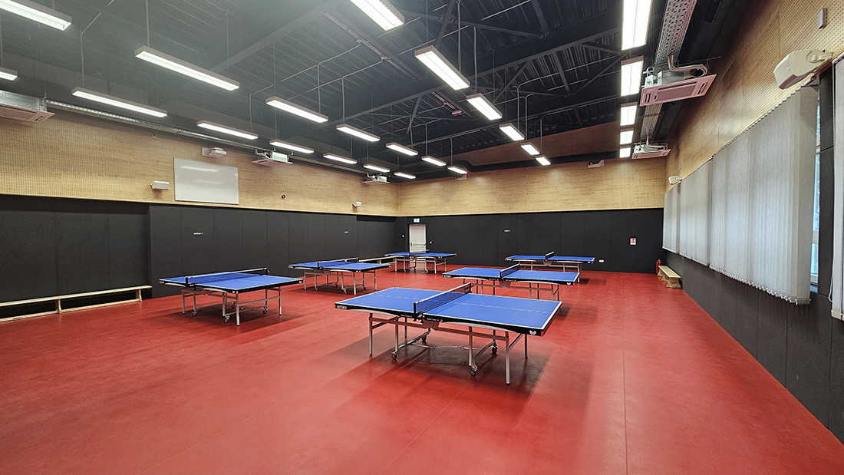
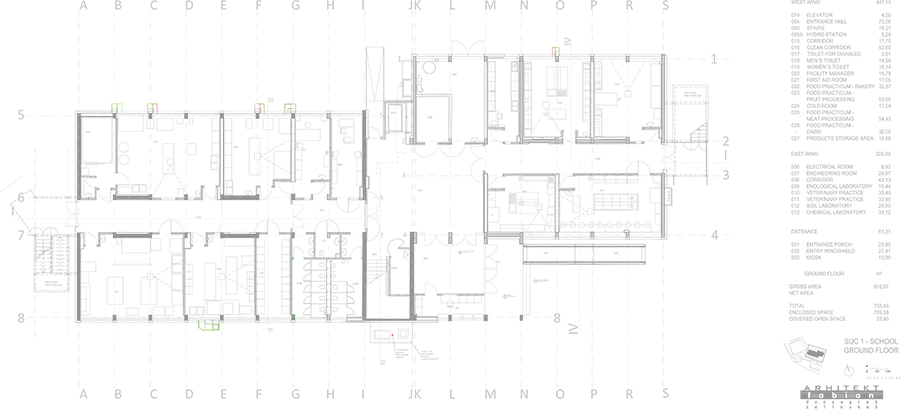
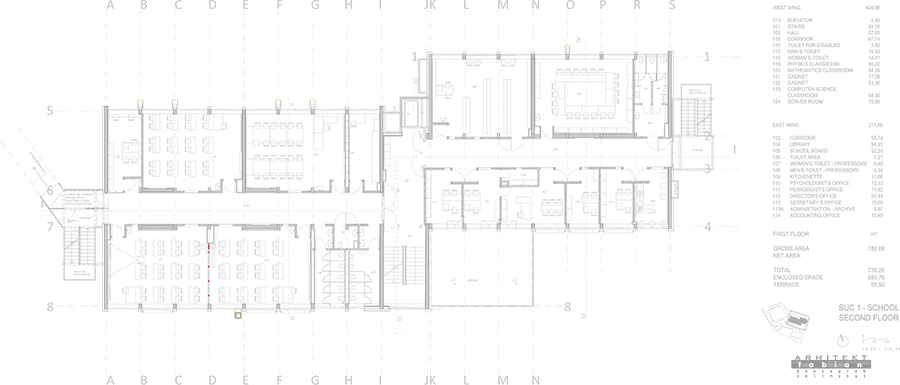
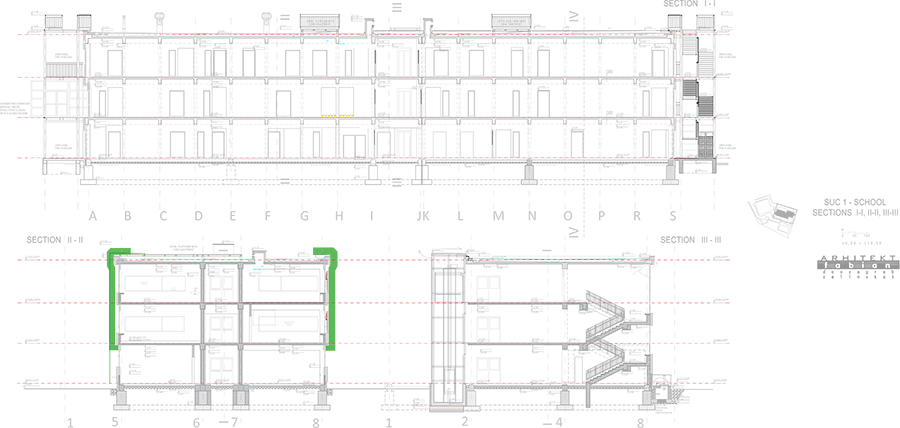
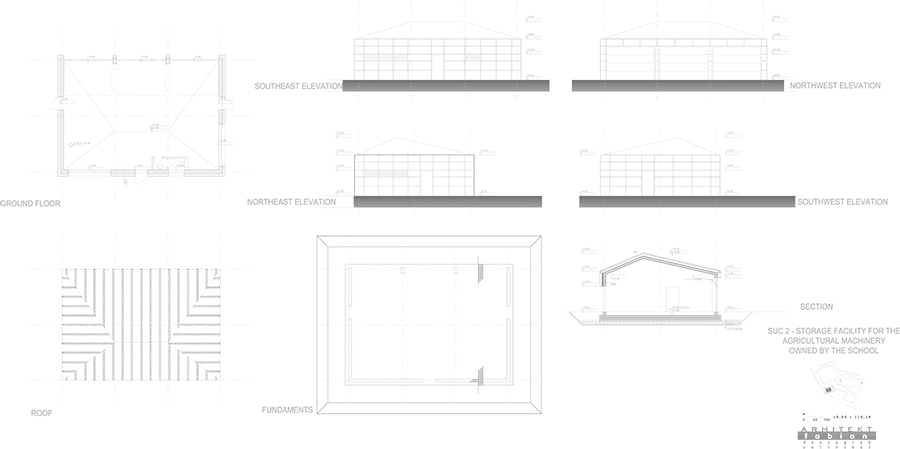

Credits
Architecture
ARHITEKT FABIAN; Vidor Fabian, Dora Fabian, Ivica Prlić
Client
Petrinja High School
Year of completion
2024
Location
Petrinja, Croatia
Total area
4.314 m2
Site area
8.358 m2
Photos
Vidor Fabian


