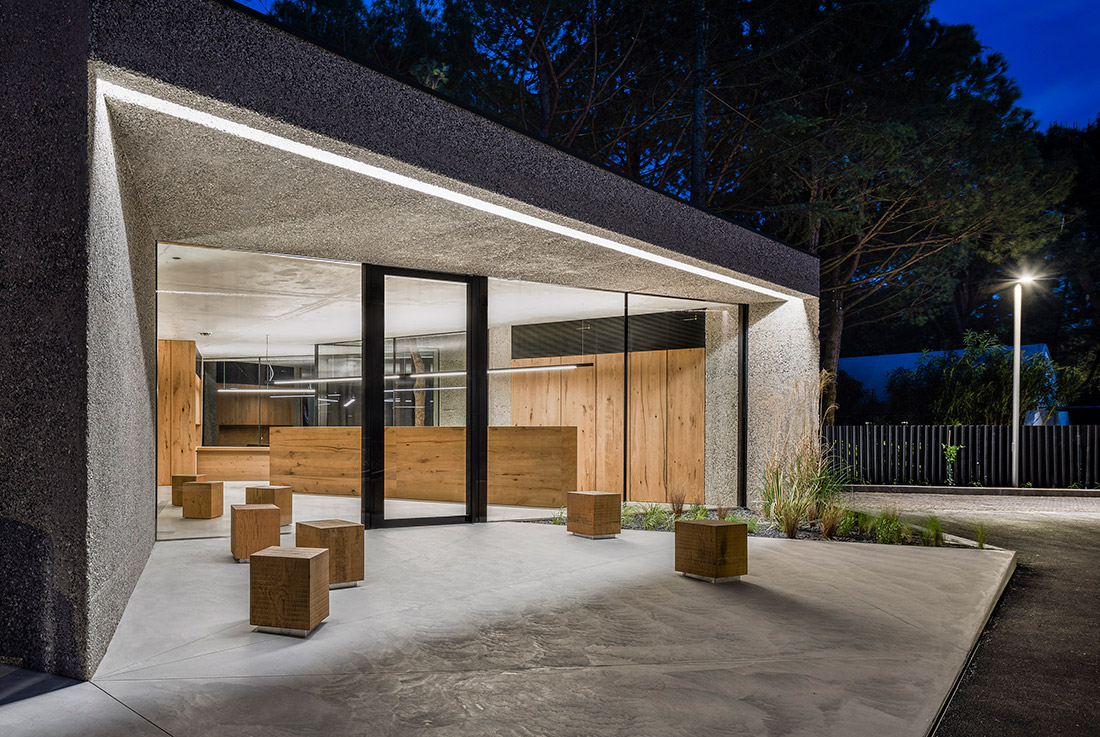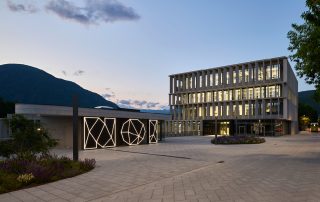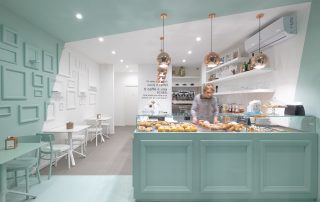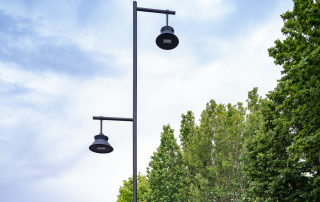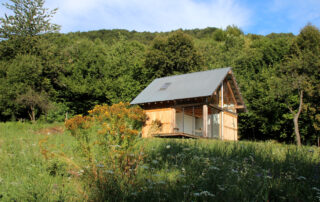The project of the Camping dei Fiori’ s new lobby in Cavallino (Venice), involves the construction of a new reception and the reconfiguration of the external spaces adjacent to it. The desire to preserve the existing tall trees, determines the polygonal shape of the building: a compact volume eroded by the voids of arcades and cloisters in which the space becomes a hybrid between inside and outside. In the plan, the three opaque prisms destined to service functions, kitchen, warehouse and bathroom delimit interstitial spaces intended for check-in, check-out and booking activities. The structure is made up of a double concrete envelope with the insulating system interposed and while the internal one satisfies the structural needs, the external one performs the functions of insulation and facade cladding. Construction materials such as concrete, basalt and wood are investigated and proposed through various application techniques. The external layout defines a new orography made up of alternating smooth concrete paths, shrubs and basalt flower beds.
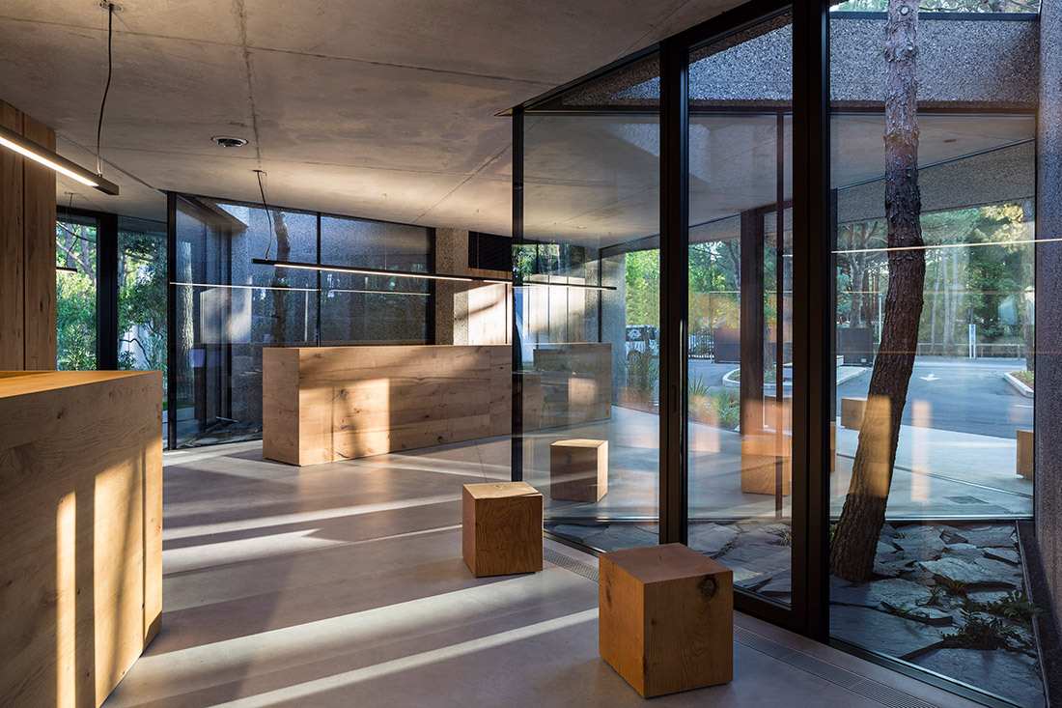
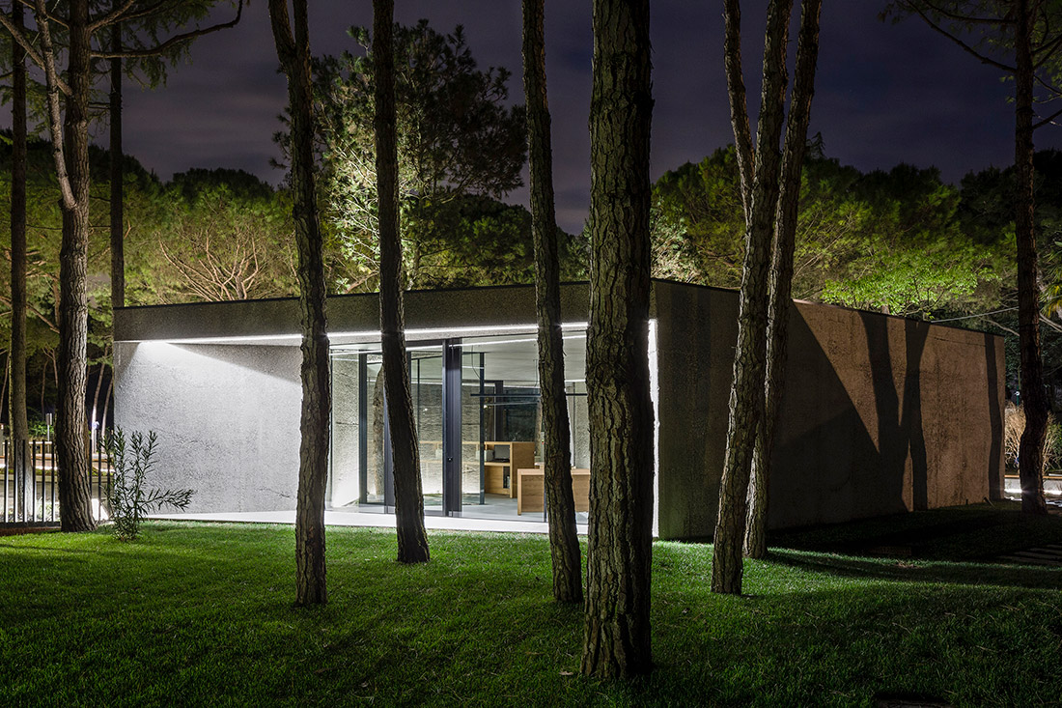
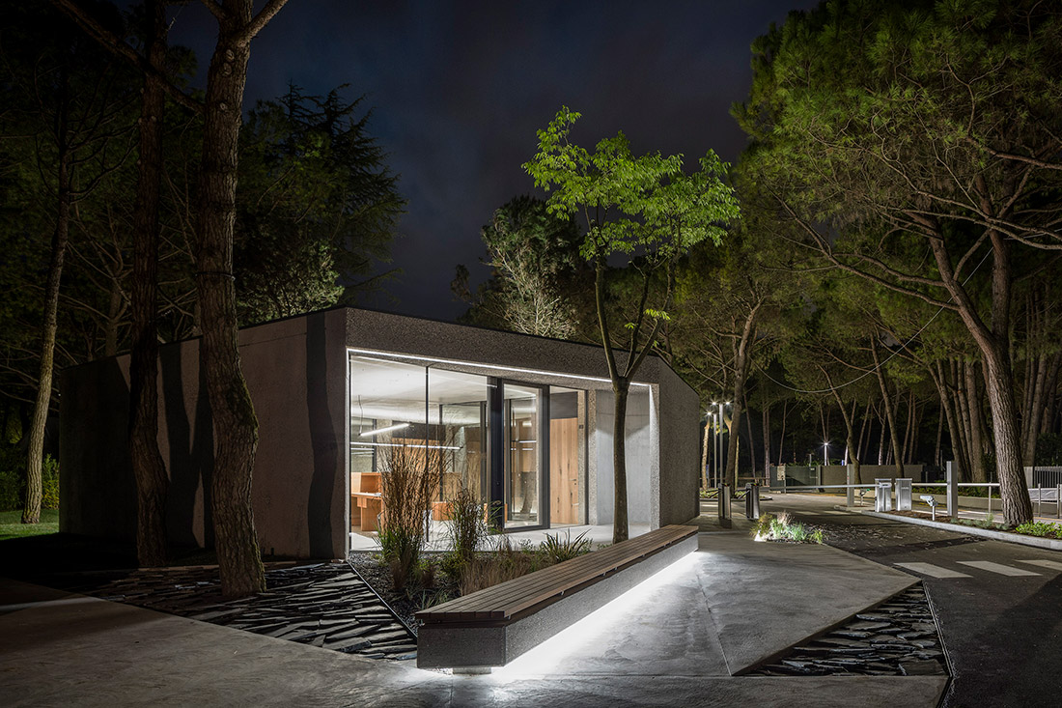
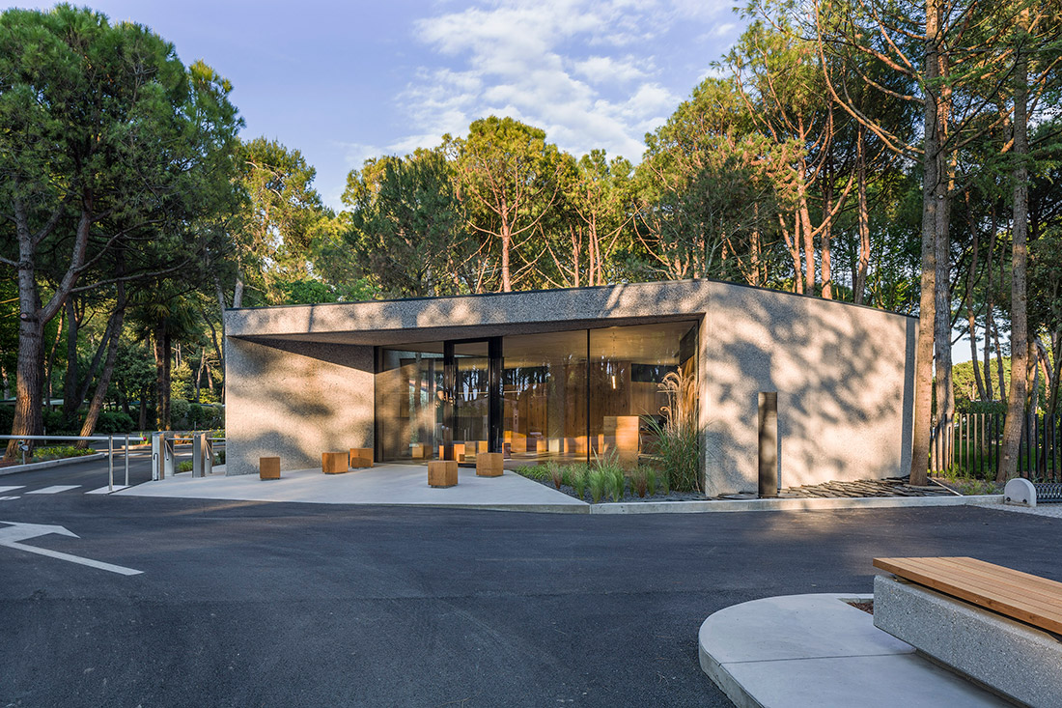
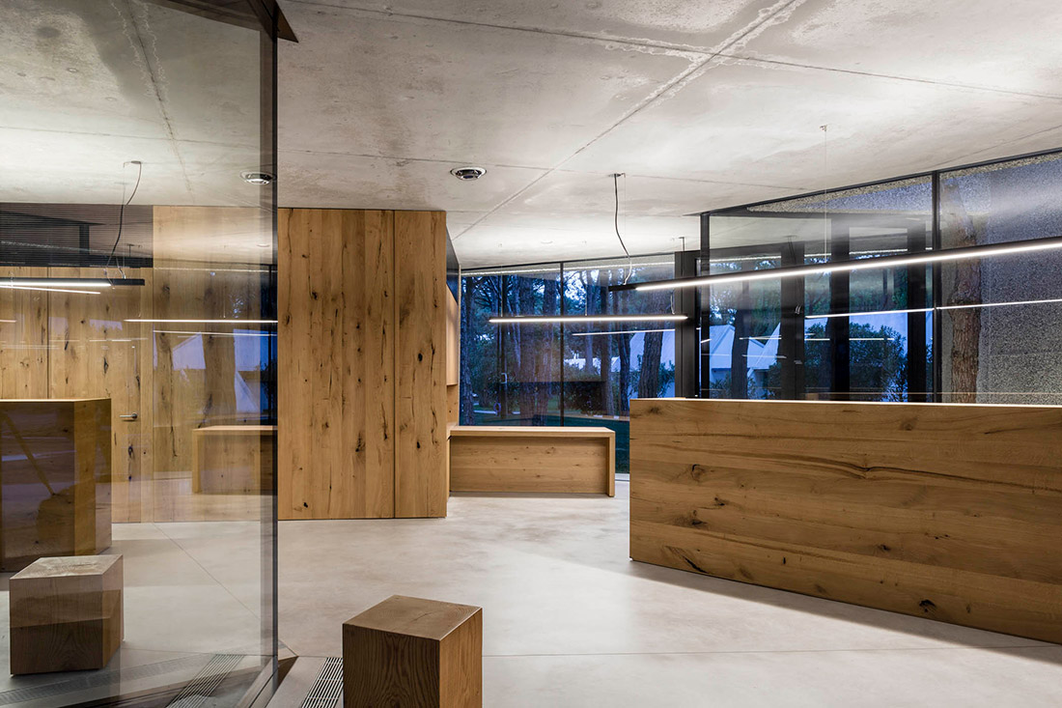

Credits
Architectural design
Ank Architects
Design Team
Andrea Battistin, Andrea De Faveri, Mauro Striuli, Simone Tonetto, Giulia Paladin
Structural Engineering
IA Ingegneria
System Engineering
Enrico Cosmo, Diego Furlan
Landscape Design
Valentina Camillo
Light Engineering
Stingers; Pellizzato Sergio
Investor/Owner
Dei Fiori Camping Village
Photos
Luca Casonato
Year of completion
2016 – 2017
Location
Cavallino, Venice, Italy
Total area
175 m2
Project Partners
Sartorato Costruzioni, Simel, Barbazza Tecnoimpianti, Fasal Serramenti, G&G Arreda, Lemiro / Idealwork, Giardini Scarpi, ASM Solutions, AD Impianti / Axis, FAAC Group


