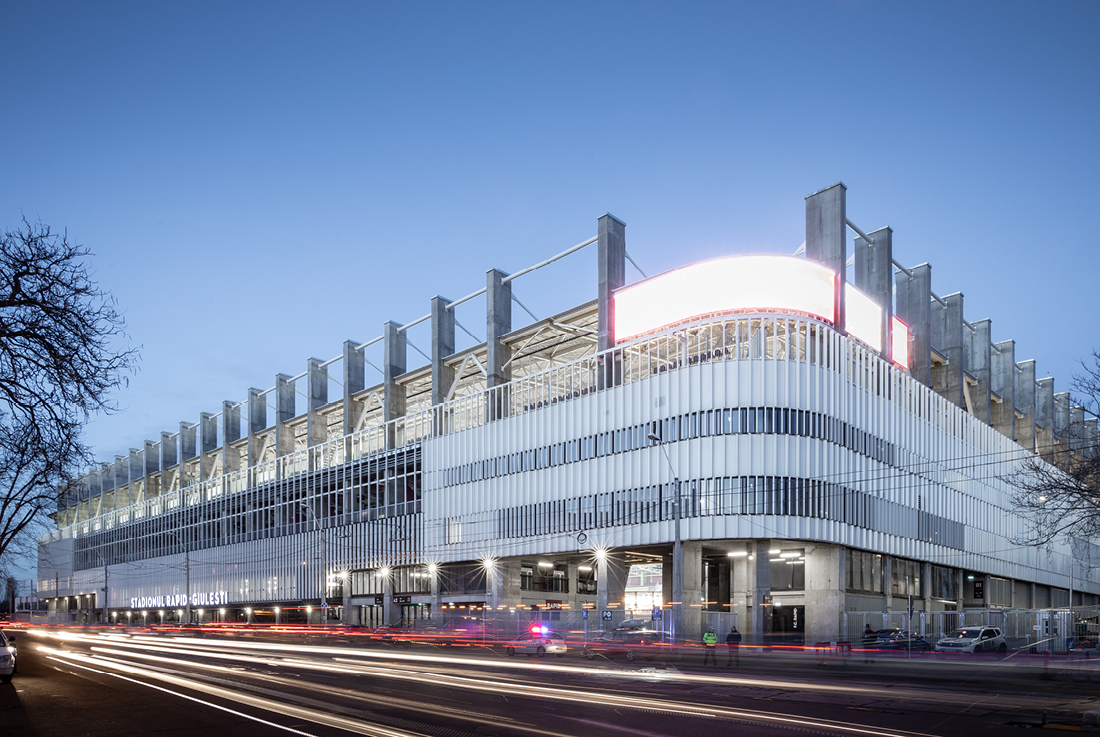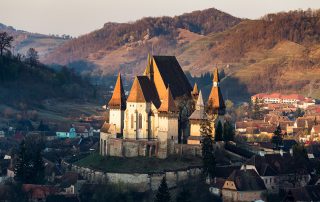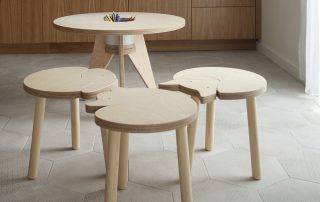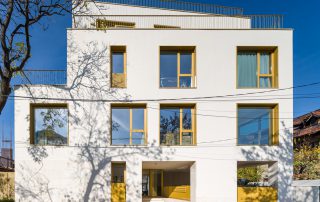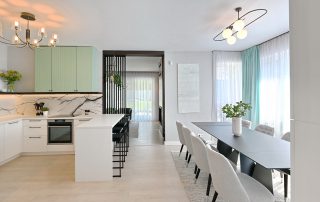The design brief for Rapid Stadium – Giulești presented several challenges from the outset. Firstly, the existing stadium, inaugurated in 1939, required radical transformation, essentially necessitating its replacement. Secondly, the dense urban location between a boulevard and the railways posed additional challenges, including compliance with new mandatory distances from neighboring structures. Thirdly, the former stadium included a series of training spaces for various sports, all of which needed to be accommodated within the new configuration, resulting in significant spatial and functional complexity.
These challenges shaped a project where the guiding principle was intensity. The goal was to create not just a stadium, but a multifunctional facility—a permanent, open, and active building accessible to the community throughout the week, not solely on match days. It was envisioned as an urban hub, serving as an integrative space. As such, it would provide a new home for Rapid and its fans while also serving as a multipurpose venue for the entire local community.
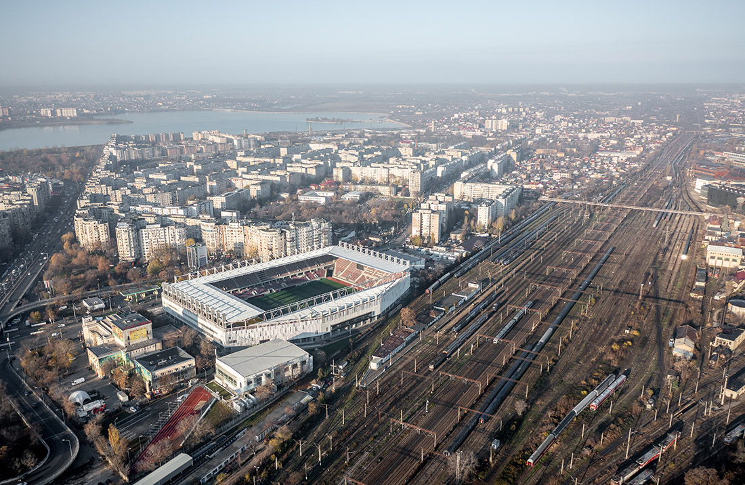
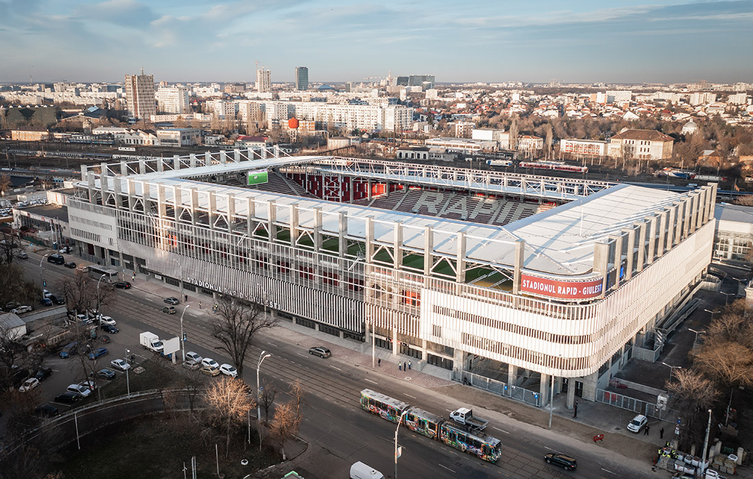
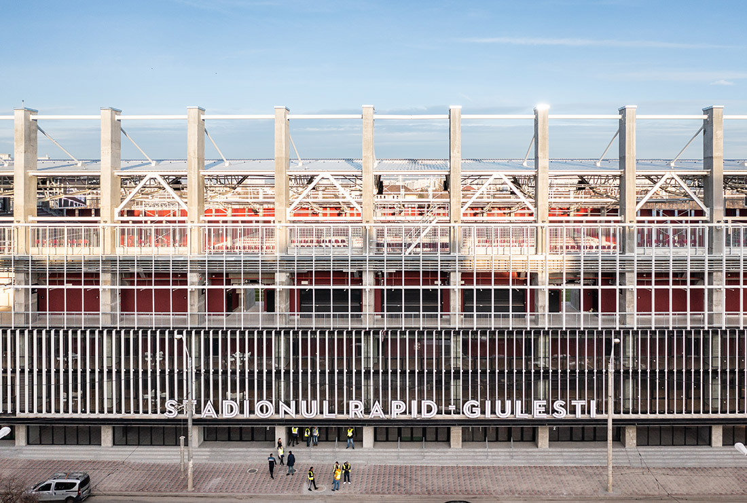
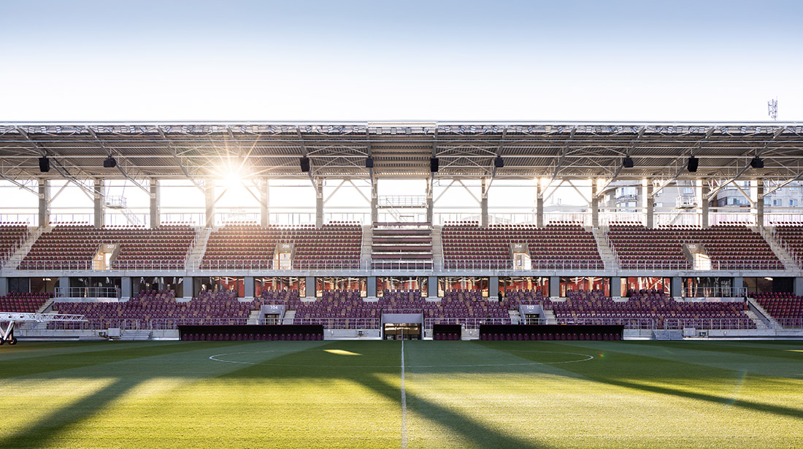
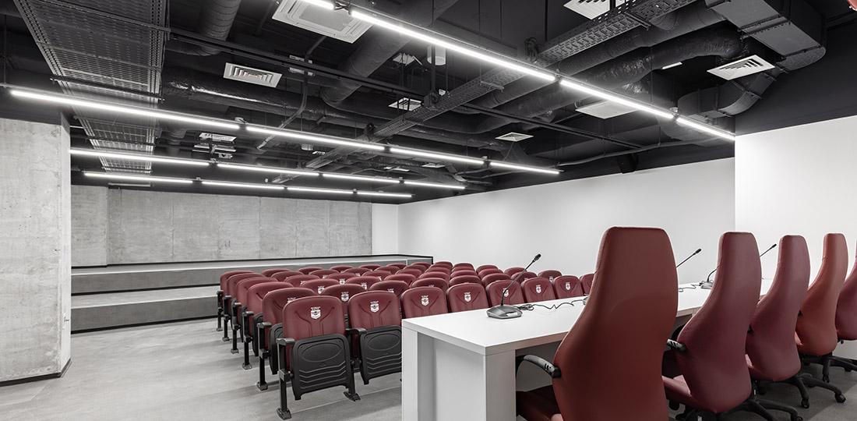
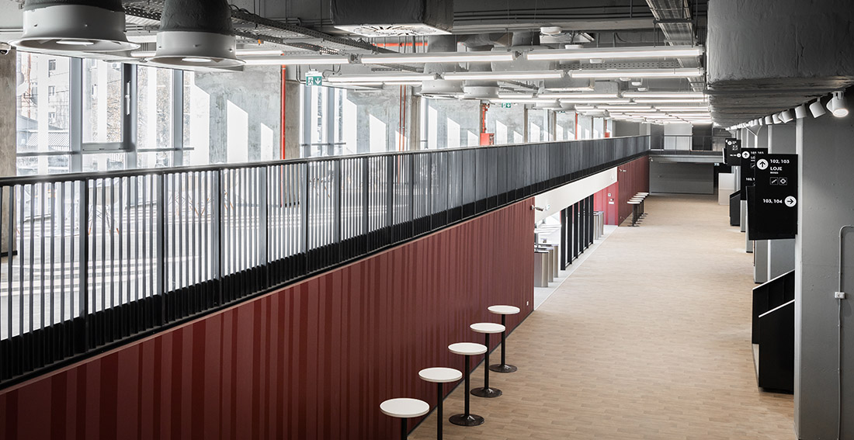
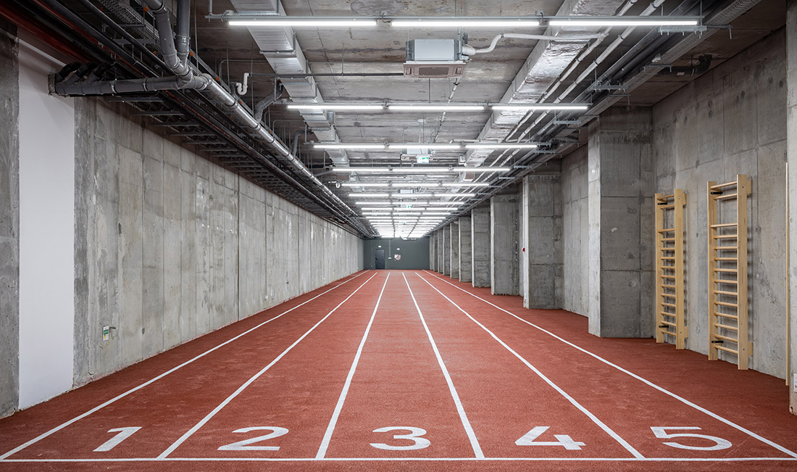
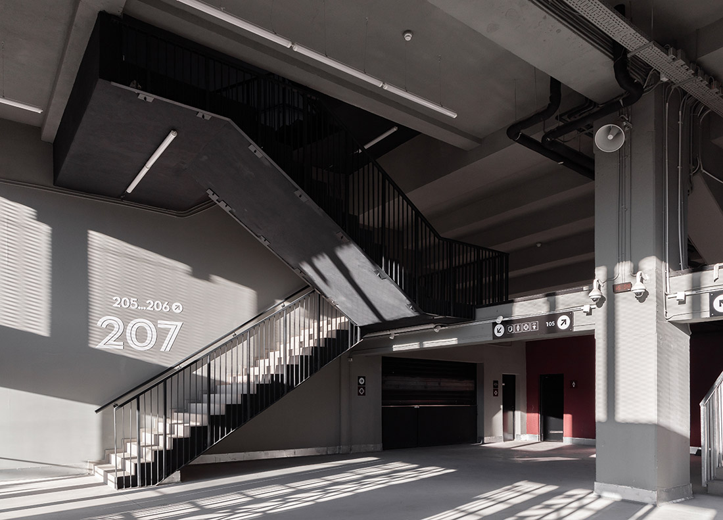
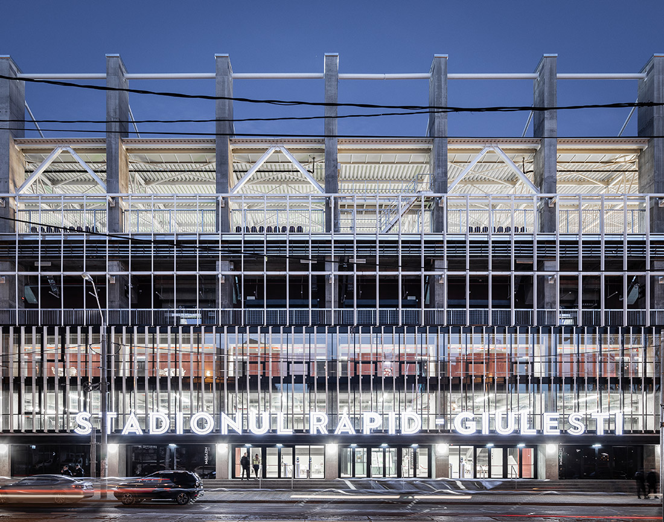
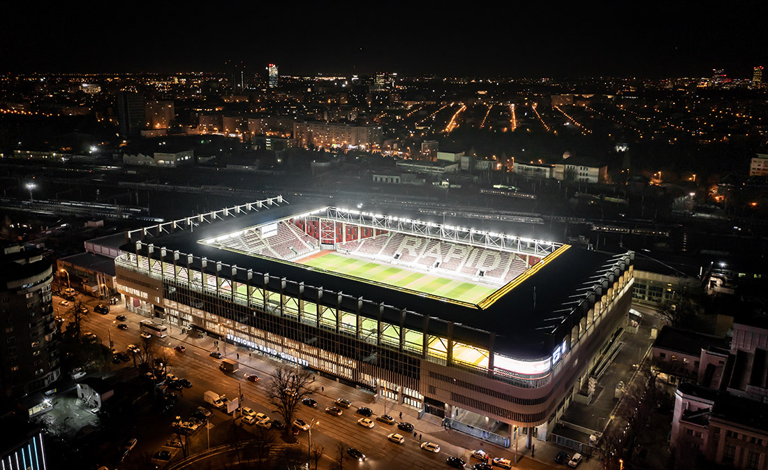
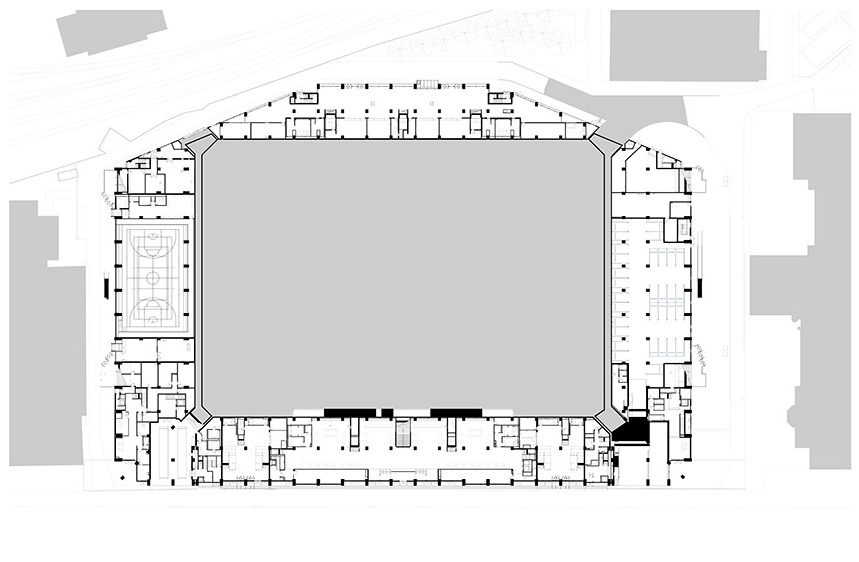
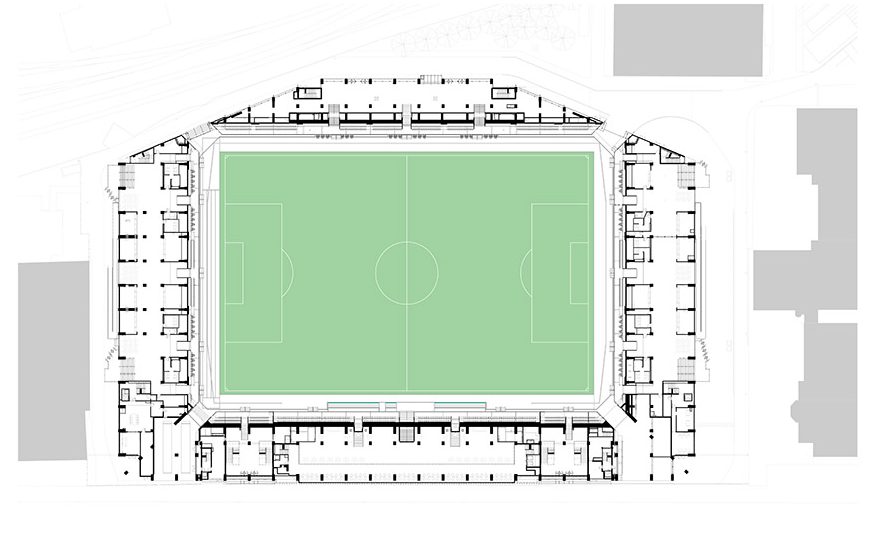

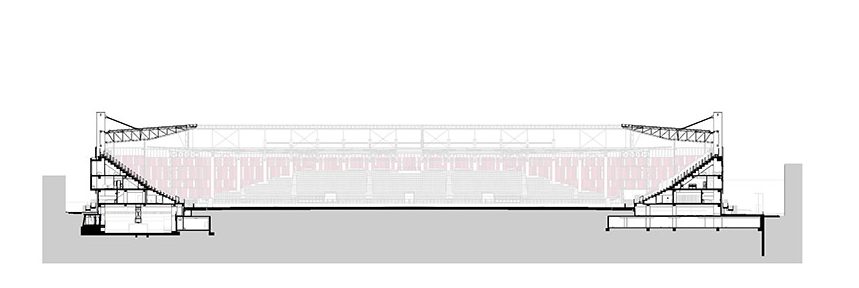

Credits
Architecture
Graphic Studio; Nemes Károly, Radu Gîdiuţă, Dragoş Dordea
Year of completion
2021
Location
Bucharest, Romania
Total area
40.520 m2
Site area
27.354 m2
Photos
Vlad Patru
Project Partners
Architects: Graphic Studio; Nemes Károly, Radu Gîdiuţă, Dragoş Dordea, Iulia Popescu, Zenaida Florea, Laura Mazalu, Andreea Petre, Andrei Varvara, Didier Chifan, Iulia Tonceanu, Florin Bucin
Interior design: Tecon SRL; Bogdan Babici, Alex Maftei, Bogdan Brandiburg, Anca Ichim, Monica Streza, Andreea Precup
Signage: Ciprian Robu
Structural: Popp & Asociaţii SRL; Dragoş Marcu, Mădălin Coman, Ionel Badea, Vlad Dinu, Dragoş Alexandrescu, Tiberiu Vişan, Ștefan Grigoraș, Bodi Balazs, Mihai Dragnea, Alexandru Iacob, Liliana Năstase, Mihaela Matei, Rodica Botirca, Ana-Maria Suliman, Gabriela Furcela, Nina Ilie, Georgeta Lemnrau
MEP: MC General Construct Engineering SRL; Marian Cernovschi, Mihai Popescu, Silviu Tănăsie, Petrică Iancu, Ştefan Petre, Daniel Stan, Laura Oiţă, Marian Bâlcă
Landscape design: Graphic Studio SRL
Roads-platforms: Via Proiect SRL; Silviu Brăteanu
General designer: Construcţii Erbaşu SA, Popp & Asociaţii SRL
General contractor: Erbaşu Total Construct SA, Concelex SRL, Terra Gaz Construct SRL
Investor / client: Compania Naţională de Investiţii – CNI SA (National Investments Company)
Ministerul Transporturilor (Ministry of Transports) by CS Rapid Bucureşti


