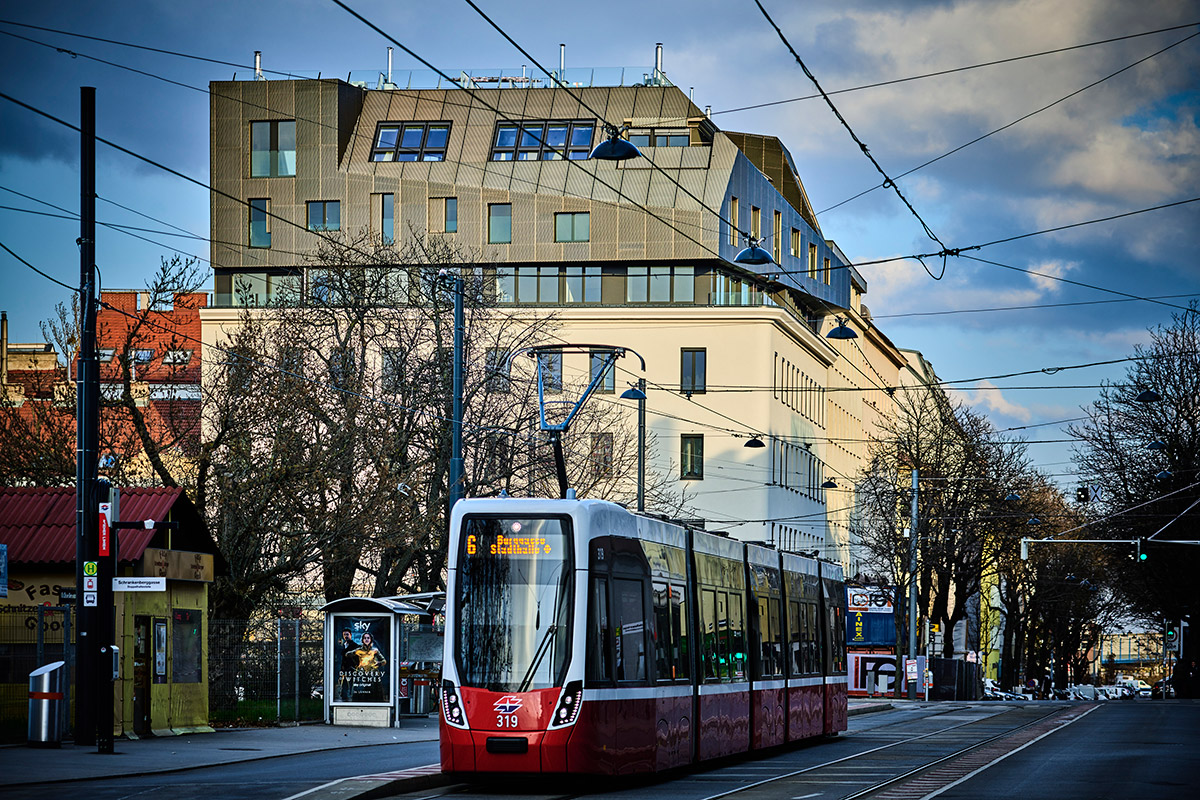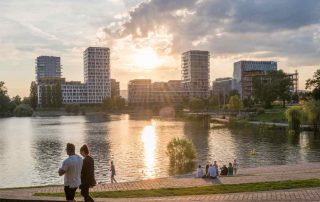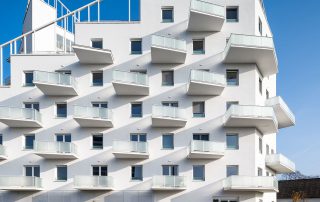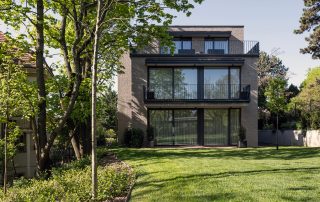The project is located in Viennas 10th district, a former problem area that is now becoming an increasingly popular place to live. As part of a three story attic extension at Quellenstraße 22, the entire existing building was completely renovated and insulated. To the west of the project there is a generous green space that offers an unobstructed view. The corner building, however, only had one side facing the green space, which is why the attic extension was turned towards the park and the course of the sun. This made it possible to allow every apartment to enjoy the green view and to bring more daylight into the interior spaces. In its form, the structure picks up the neighboring buildings and establishes a continuous line in terms of urban planning. By immensely increasing the usable floors pace, it became possible to redensify within the city and deliver urgently needed livings pace. This project also stands out in terms of sustainability as it runs on ultra-low energy requirements. This architectural contribution to Viennese residential culture sets new standards both visually and ecologically.

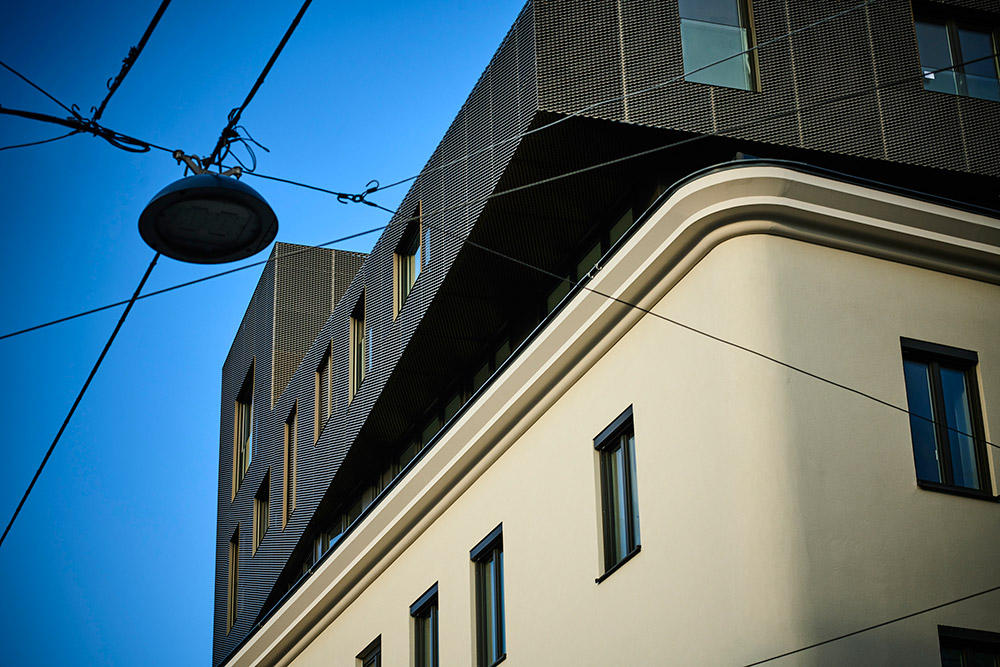
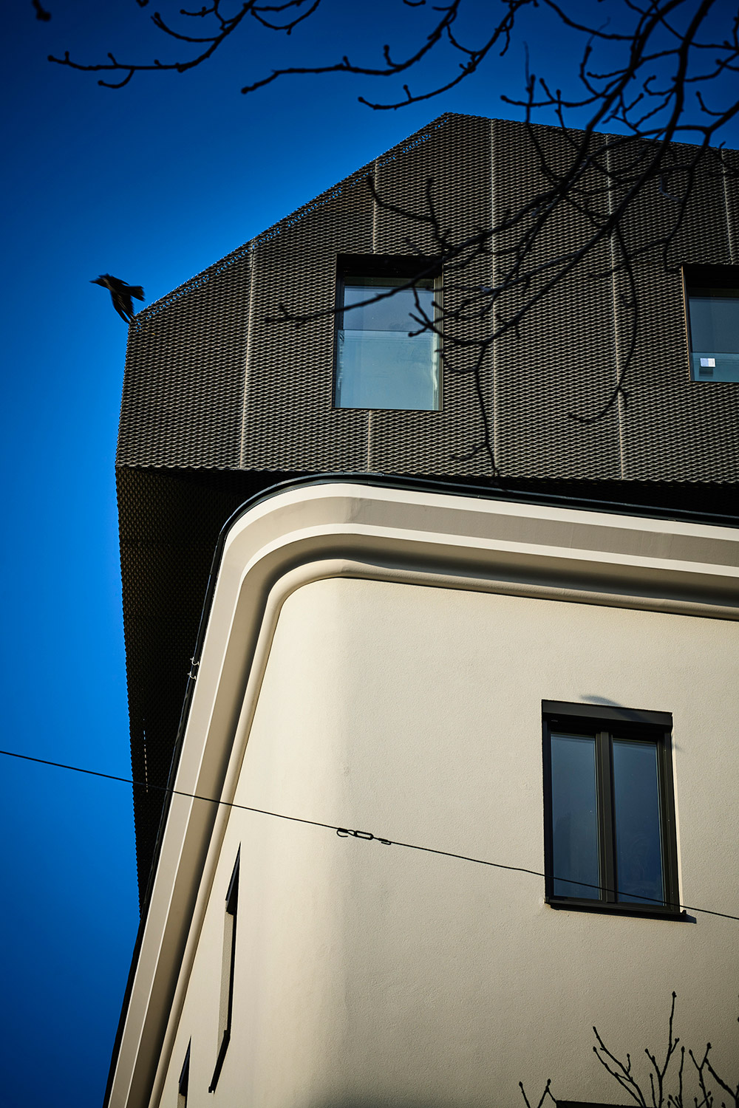
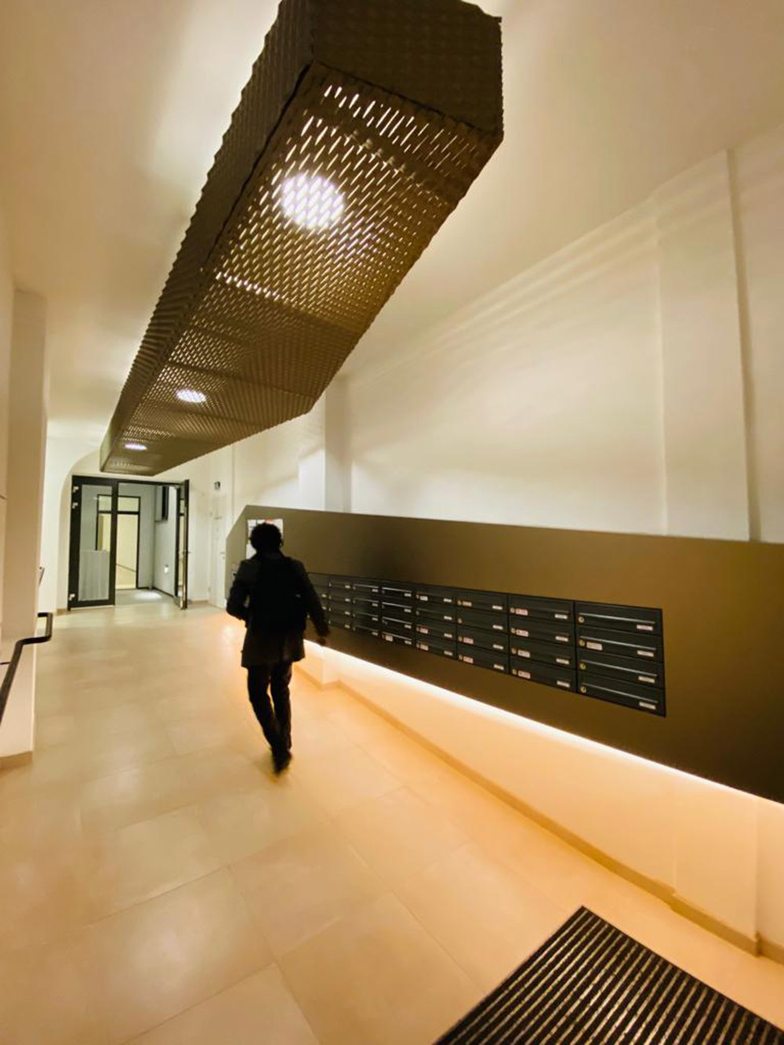
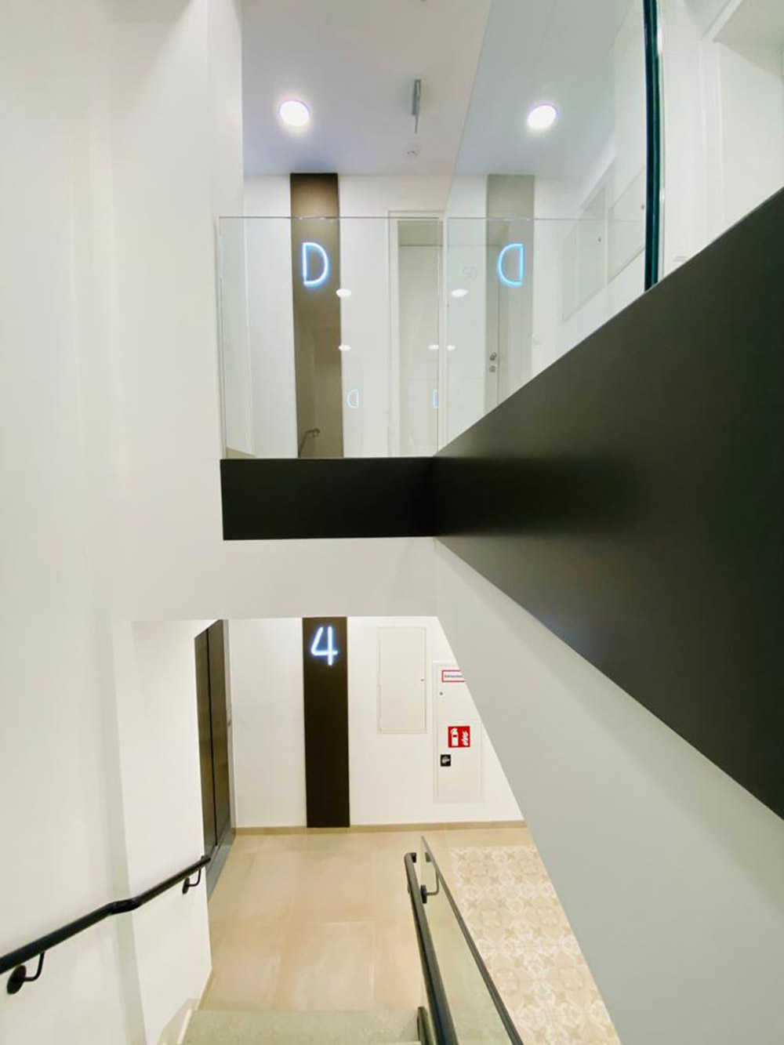
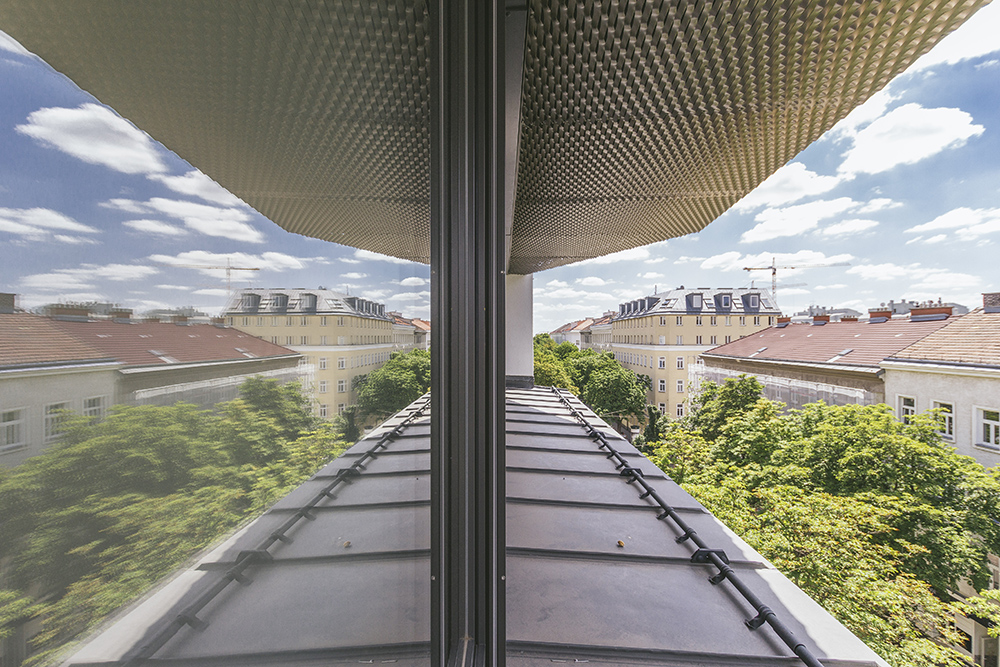

Credits
Architecture
Daneshgar Architects
Client
Ulreich Bauträger GmbH
Year of completion
2021
Location
Vienna, Austria
Total area
3.200 m2
Site area
605 m2
Photos
Christopher Mavric, Christian Henninger-Allahyari, Armin Daneshgar
Project Partners
Ulreich Bauträger GmbH, Swietelsky AG


