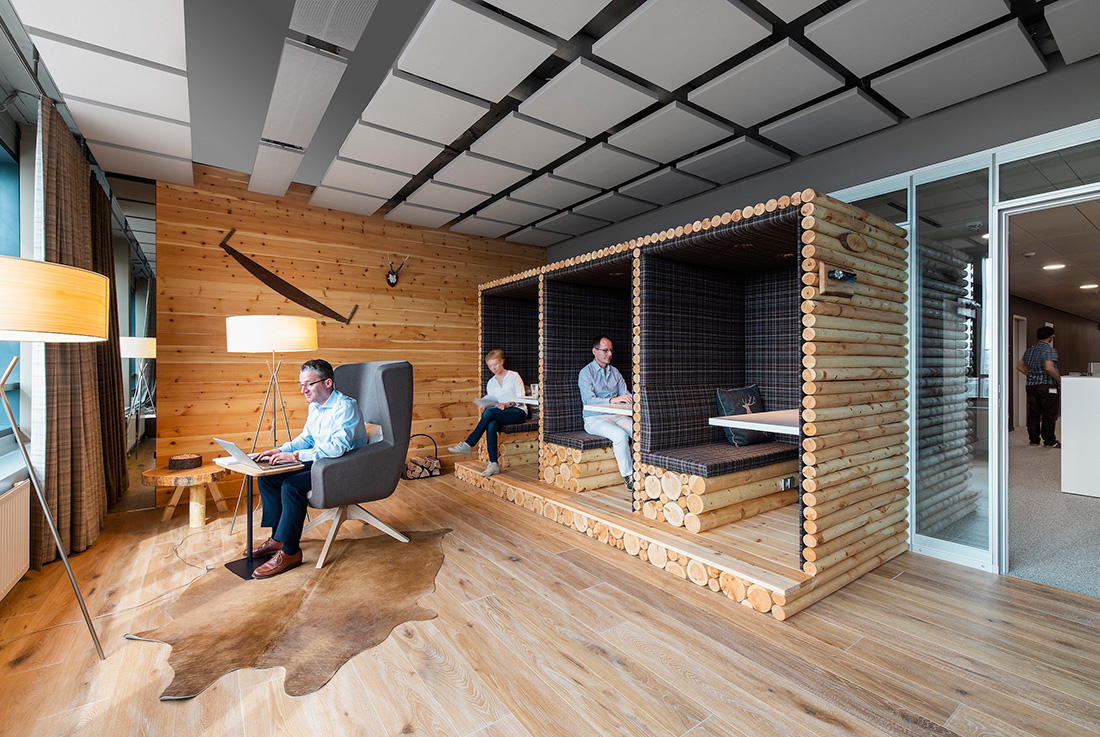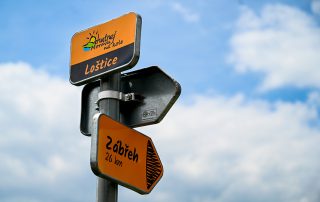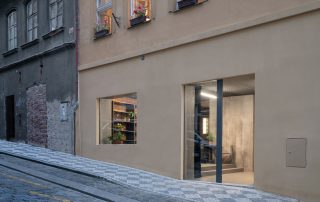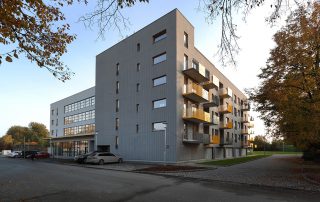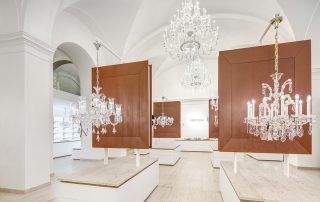The research and development centre of German power supply manufacturer PULS in Vienna is a state-of-the-art workspace specifically designed to foster innovation and support its team of engineers in coming up with new ideas and new products. The office, which was developed in close collaboration with the PULS team, was inspired by the Vierkanthof, a traditional Austrian farmhouse arranged around a square-shaped courtyard where various experts work closely together to achieve common goals.
Evolution Design translated this concept into a workspace divided into four main areas – RETREAT, DIALOGUE, CREATE and SHARE – each tailored to support different tasks and different stages of the innovation process. All spaces strongly and symbolically express local identity through design choices, such as the focus area modelled on an Austrian mountain hut, featuring log cladding, cow hide rugs and visuals of the Alps. The furniture selection and wall panelling in the communication hub, reminiscent of a traditional Viennese coffee house, are further details inspired by local culture.
About the authors
Evolution Design is an award-winning Swiss architecture and design studio with offices in Zurich and London.
Text provided by the authors of the project.
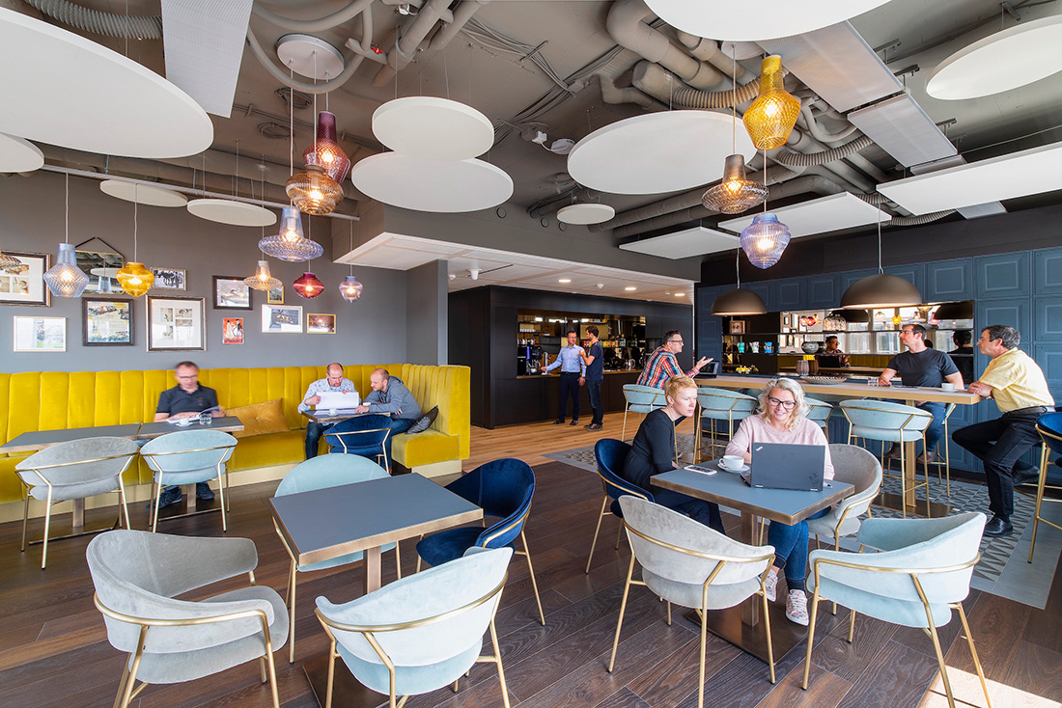
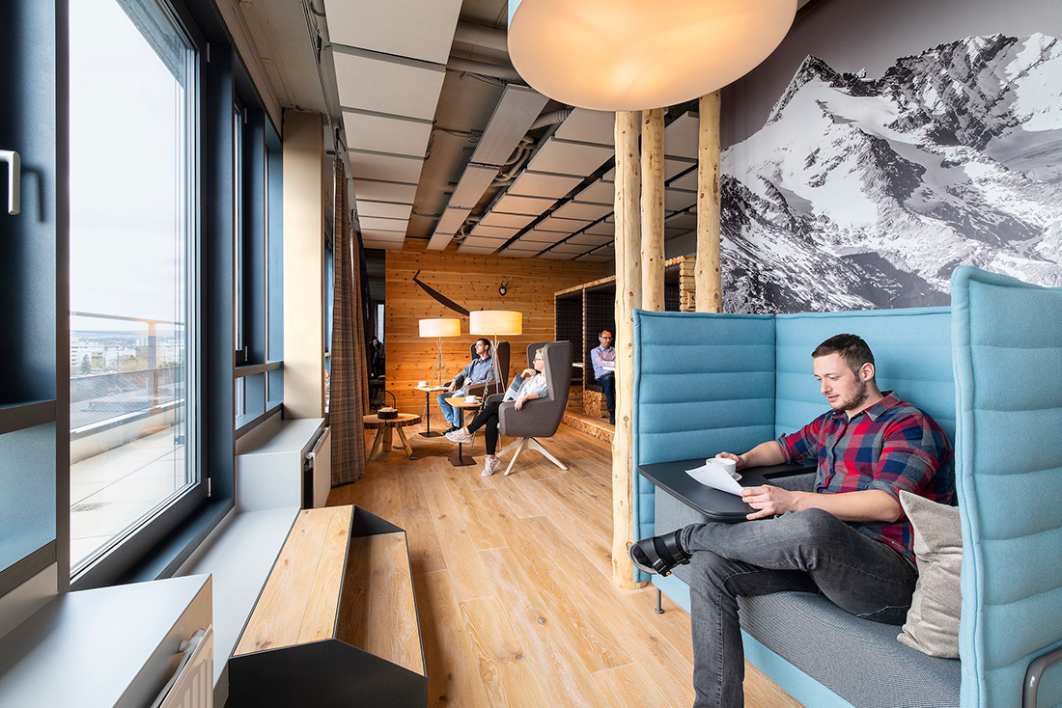
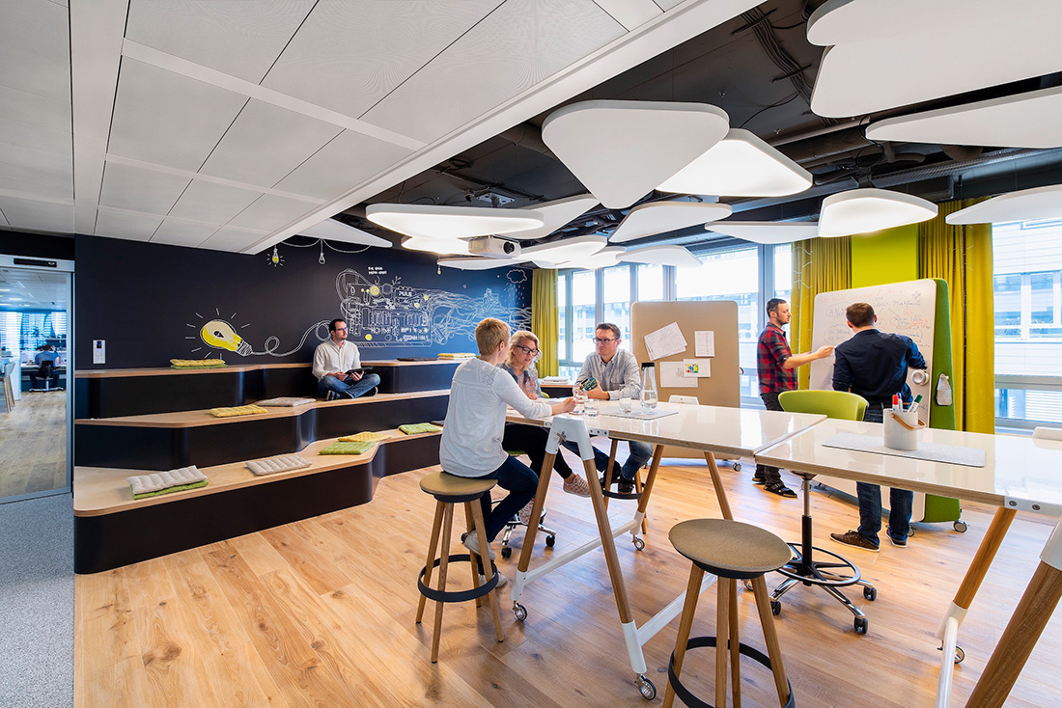
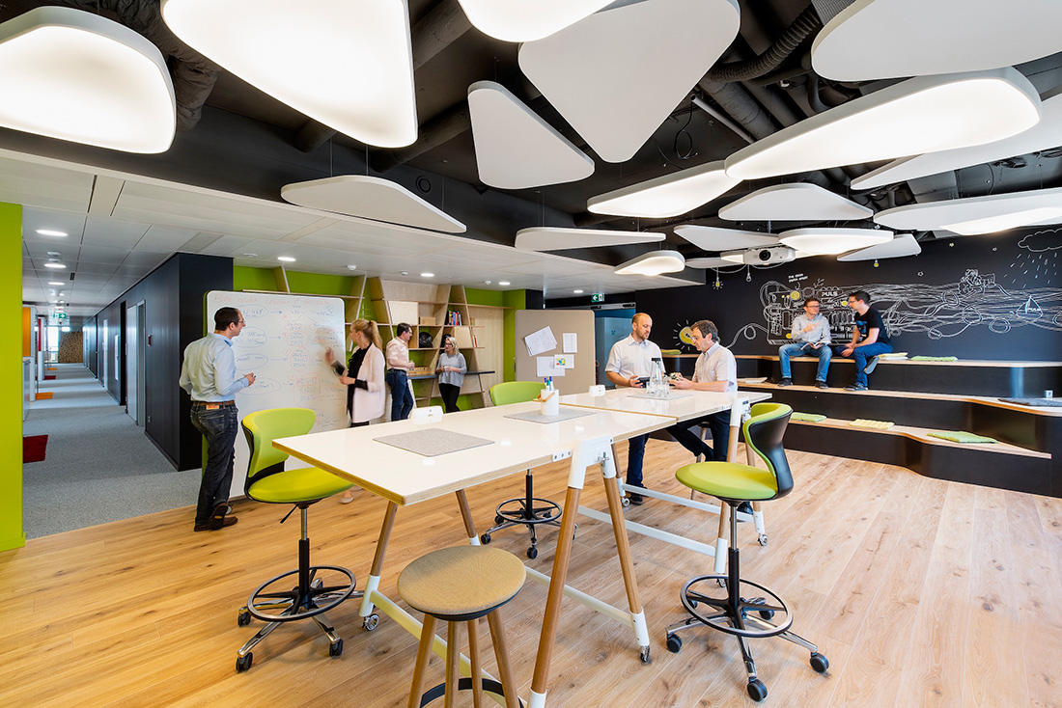
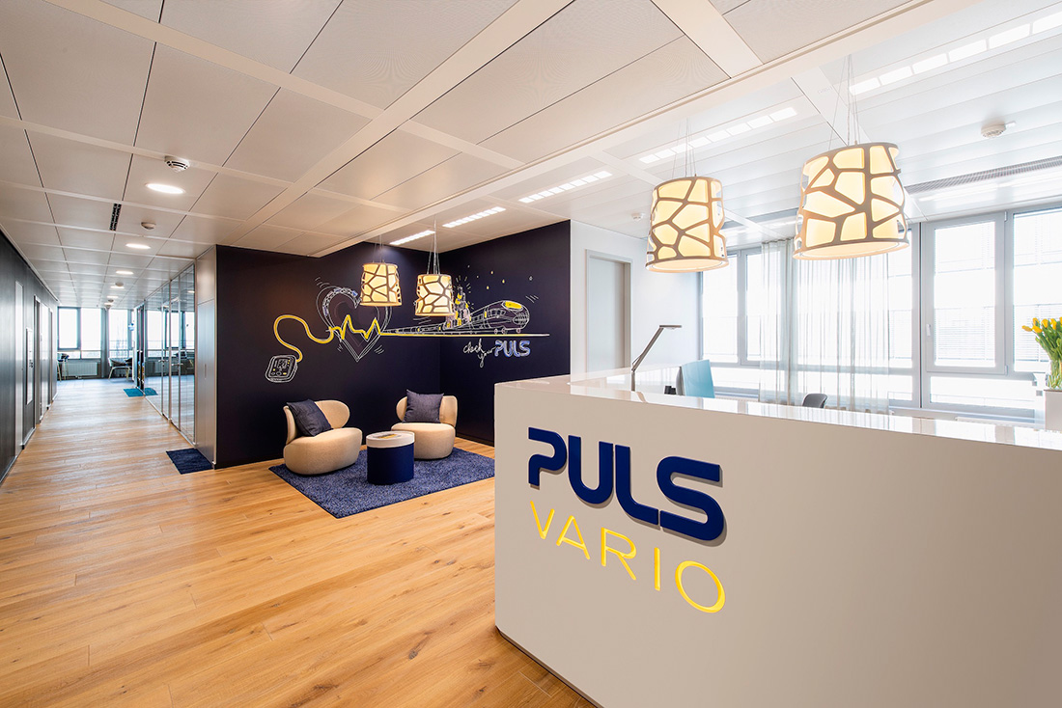

Credits
Interior
Evolution Design; Stefan Camenzind, Tanya Ruegg, Claudia Berkefeld, Natalia Maciejowska, Kate Lasikowski
Client
PULS Vario
Year of completion
2018
Location
Vienna, Austria
Total area
980 m2
Photos
Peter Wuermli
Project Partners
OK Atelier s.r.o., MALANG s.r.o.


