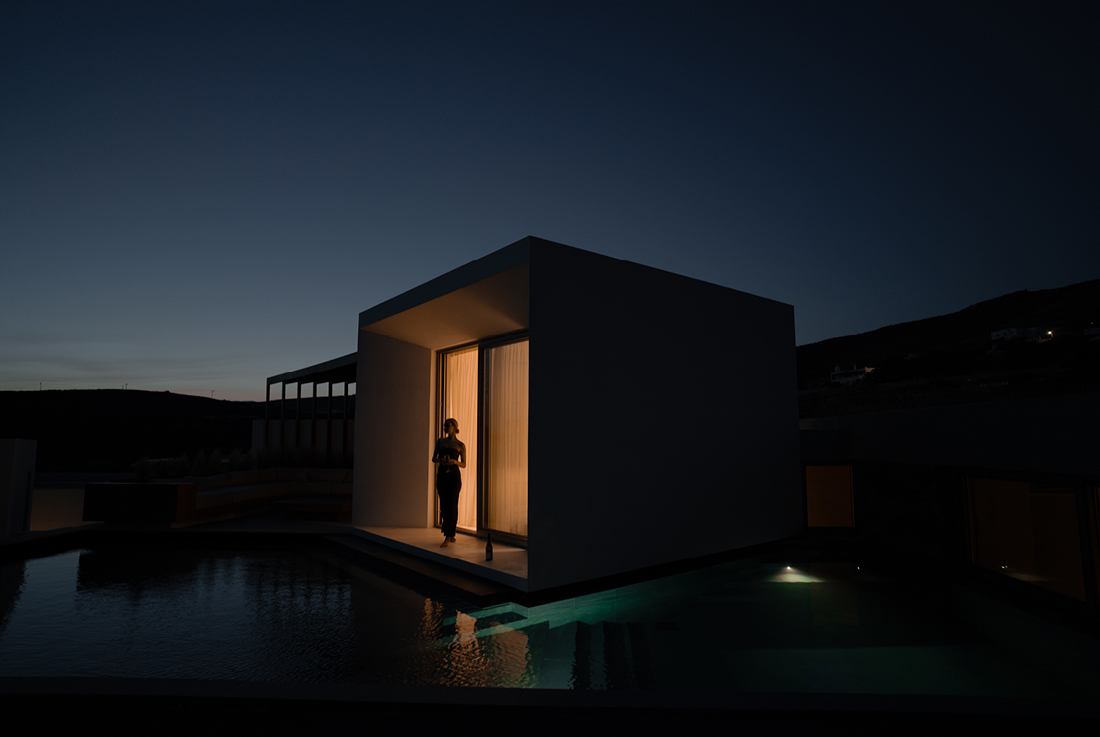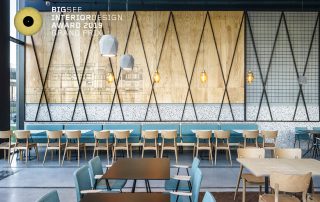Pnoēs Tinos, a member of Design Hotels, is the first design holiday destination on Tinos, Cyclades. Designed as a cluster of villas with private pools and gardens, Pnoēs embodies the island’s spirit in its architecture and hospitality philosophy, aimed at relaxation and regeneration.
The architecture reflects the island’s elements – earth, wind, and water – which shape the composition and enrich the living experience. Earth is expressed through cave-like habitats, conceptually carved from rock, offering a sense of protection and intimacy. Subterranean bedrooms remain hidden, subtly framing the scenery and creating an atmosphere of privacy and introspection, warmed by earthy tones.
Wind is symbolized by three white-washed cubic forms placed above the earth, gently opening up to the landscape. In a contrast of light and shadow, these airy cubes reinterpret Cycladic traditions, evoking the island’s medieval settlements.
Water surrounds the villas, softening the materiality of the forms and creating reflections that purify the senses, fostering serenity and introspection.
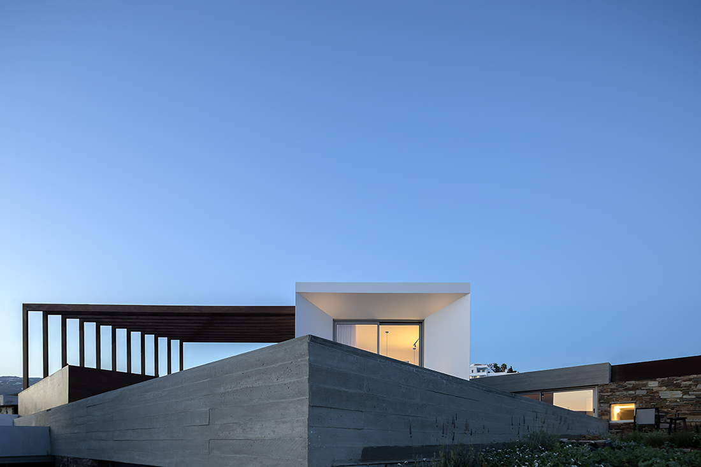
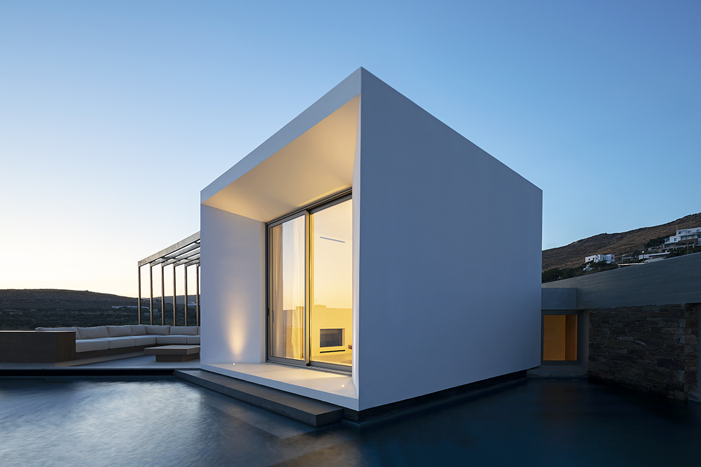
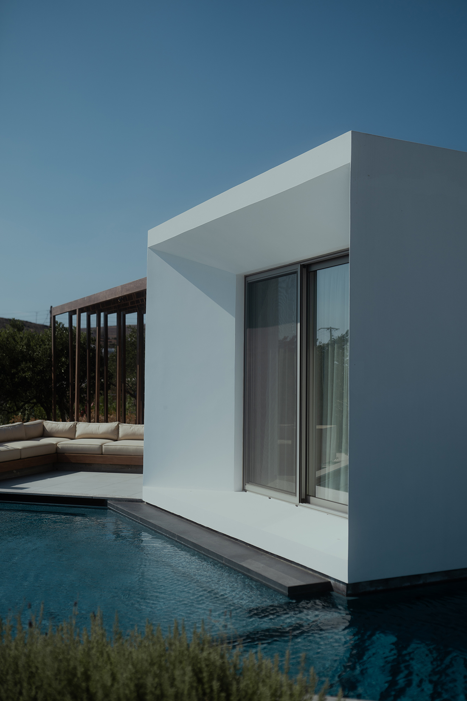
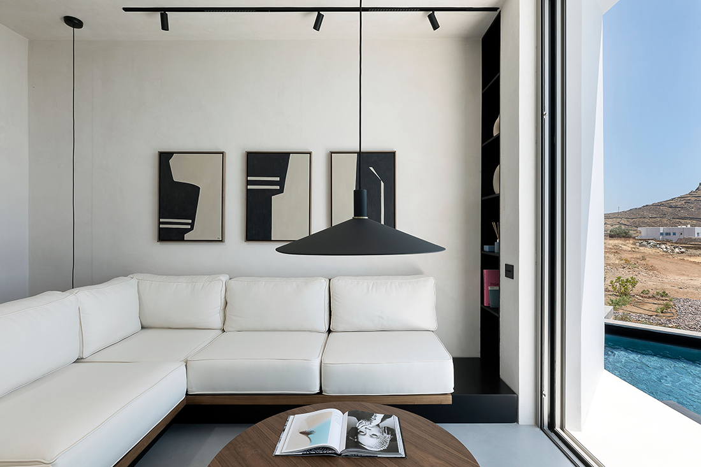
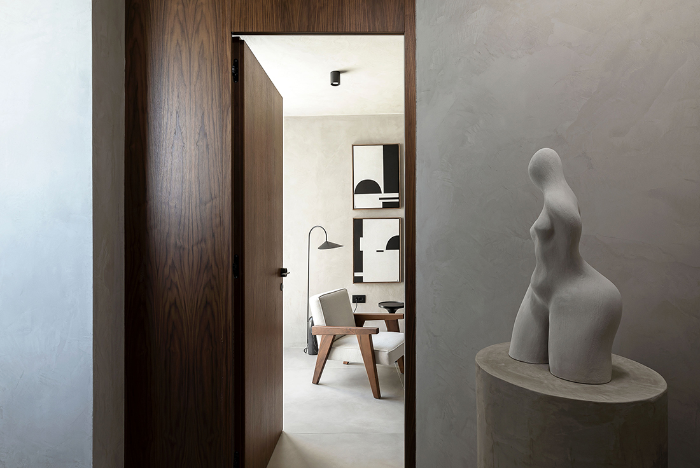
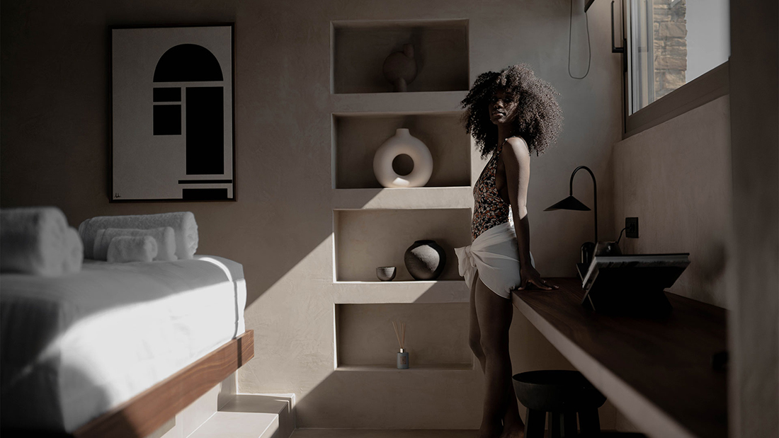
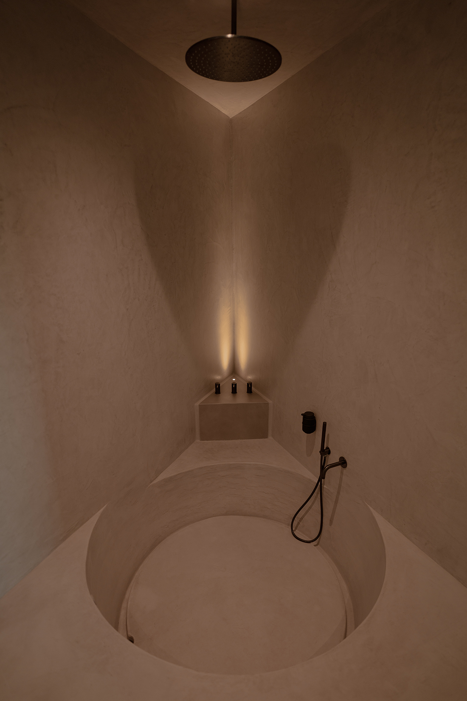
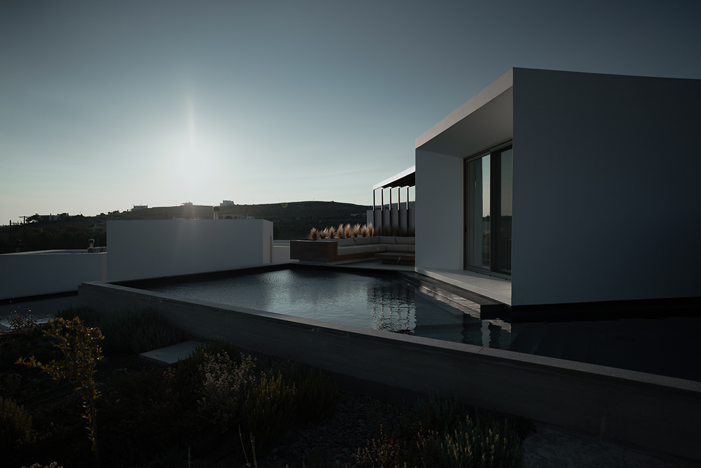
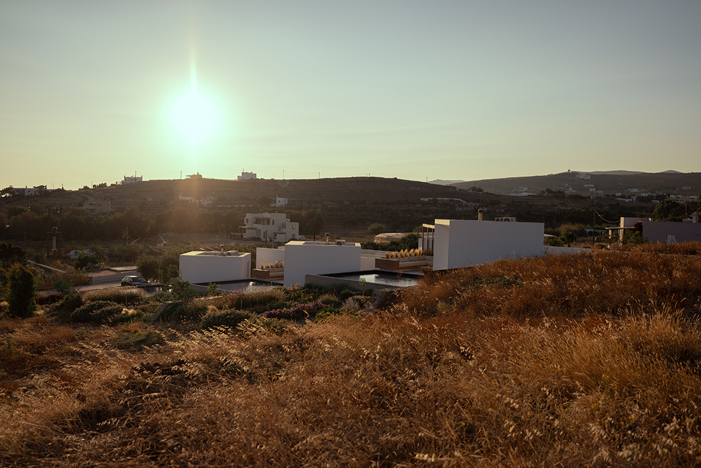
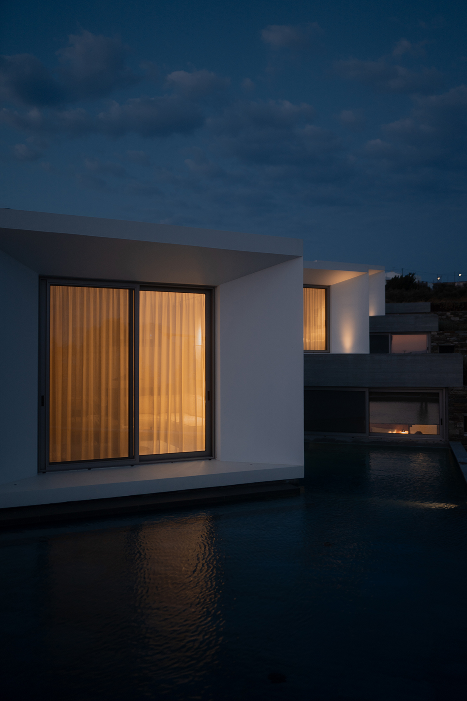
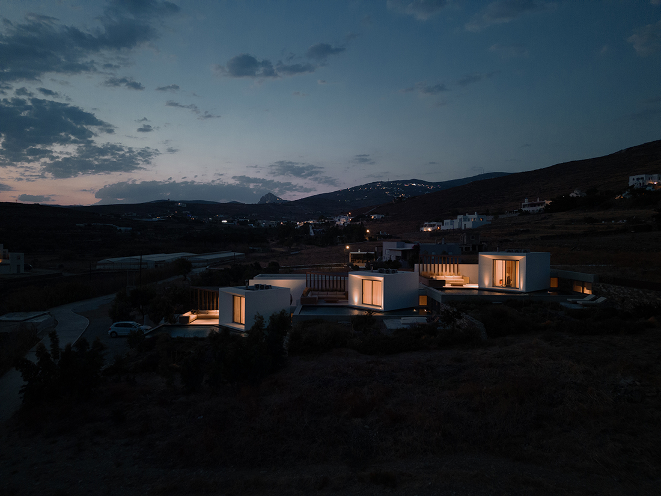

Credits
Architecture
Aristides Dallas Architects; Aristides Dallas, Rafail Sergios, Vasilis Kekeris, Haritina Trikka, Theodora Bobori, Katerina Bali, Ioanna Gargalietou, Georgia Salta, Mario Genovesi, Katerina Striki, Gina Danochristou, Elina Parcharidou
Client
Aristides Dallas
Year of completion
2022
Location
Tinos, Greece
Photos
Panagiotis Voumvakis, Kirill Samarits
Project Partners
Interior design: Aristides Dallas Architects
Structural engineer: Emmanouil Rodιtis
E/M engineer: Antonis Apergis
Lighting study: CPLD Lighting Design; Christos Papachristos
Landscape design: Richard Gerritsen
Construction management: Aristides Dallas Architects


