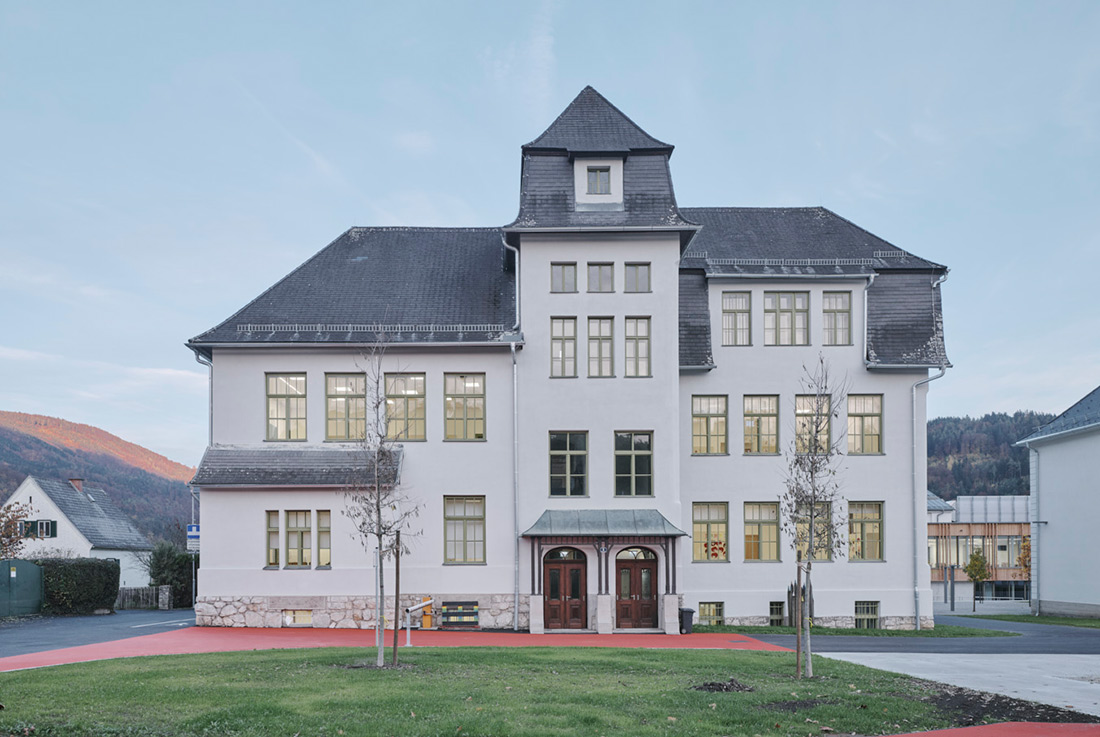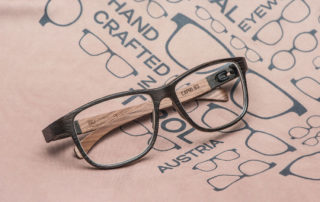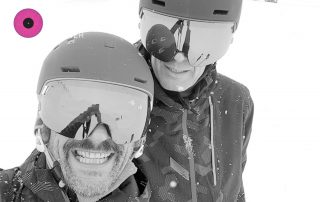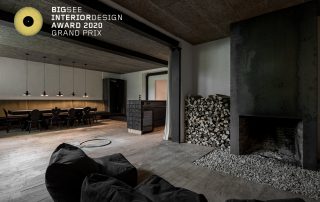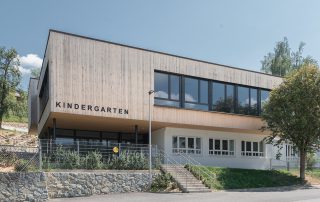Before the alteration, Schulzentrum Deutschfeistritz was a conglomerate of separate schools, sports facilities and indoor swimming pool, grouped around a schoolyard but lacking a central element rendering it a de-facto school centre. This centre, surrounding the existing gym on three sides and connecting all buildings and schools on the main level, was implemented as a common area which can be used for public events. This also applies to the gym, which was converted into a multi-purpose hall and is now closely connected to the yard, foyer and surrounding landscape in both form and function through large-scale glass panels. Taking new pedagogic concepts in school construction into account, the respective schools were converted into cluster schools. Landscape planning focussed on creating amenity value and reducing the asphalt areas in favour of green spaces. Central to the yard is now a grove of various deciduous trees which can be used as an outdoor learning space.
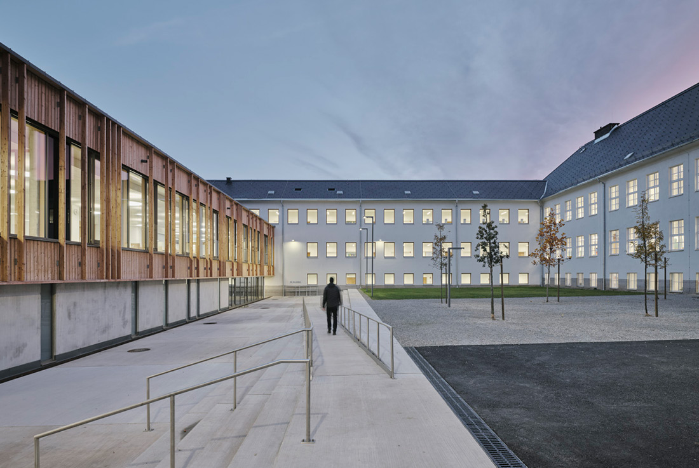
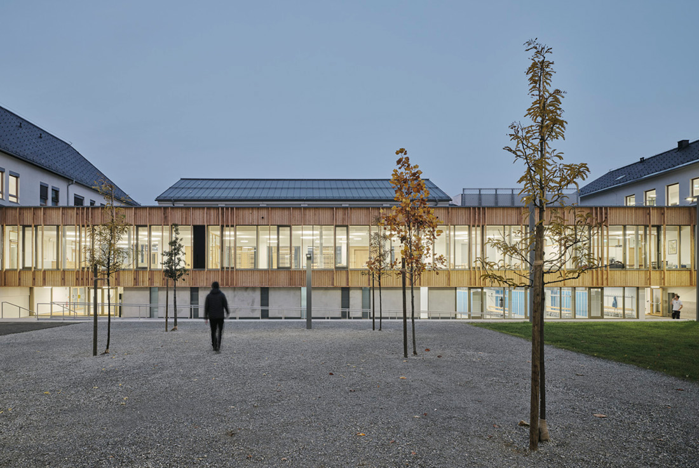
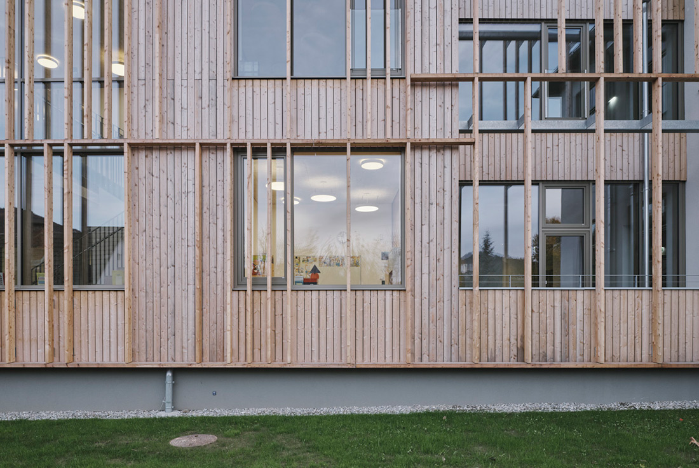
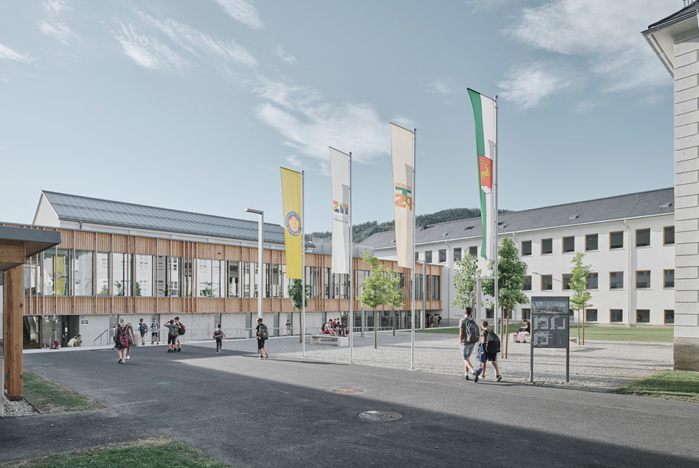
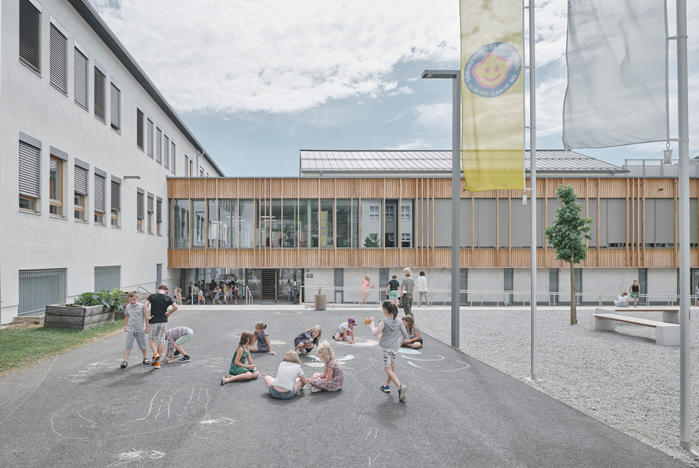
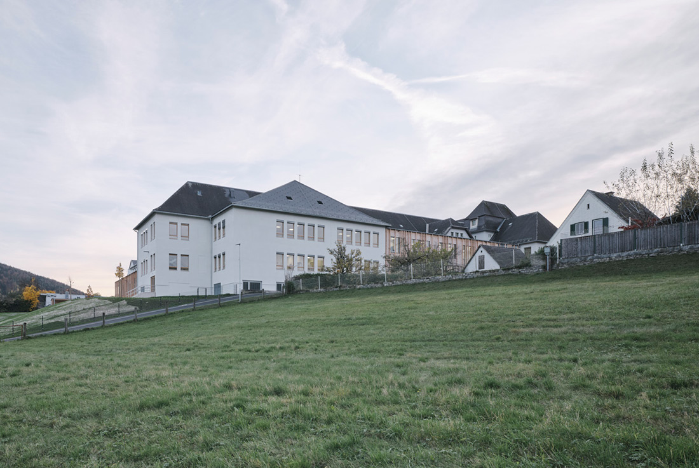
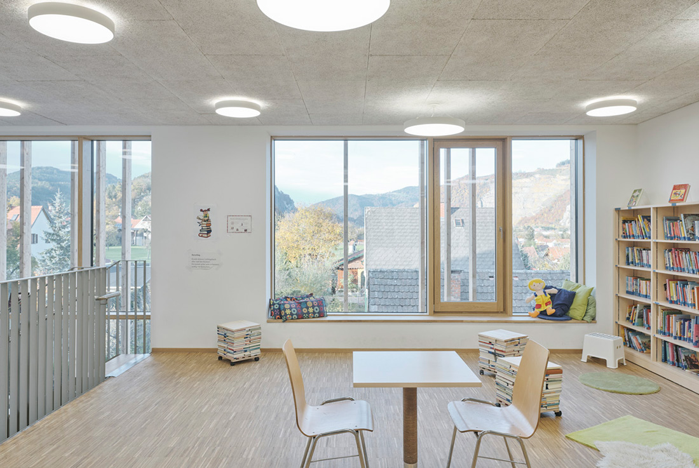
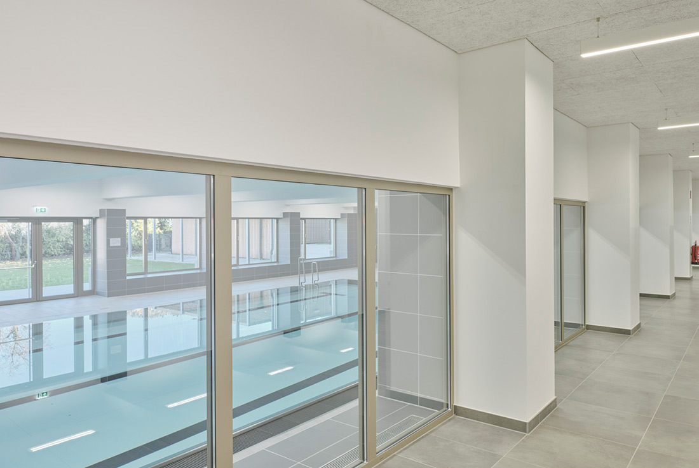
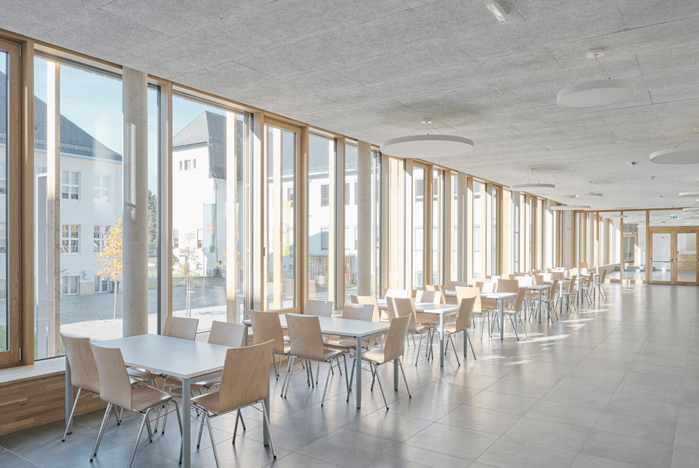
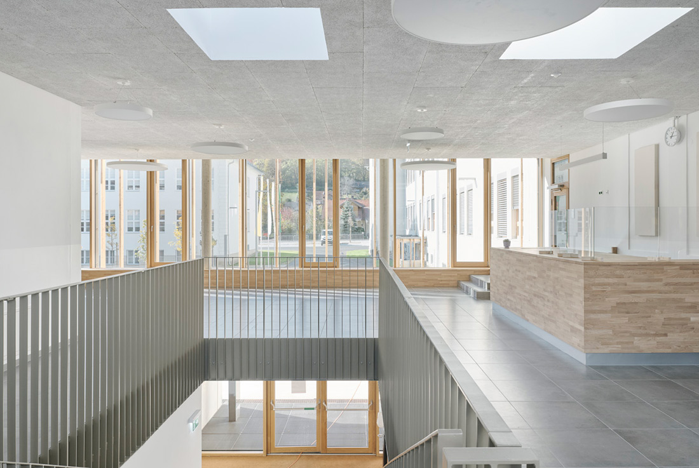
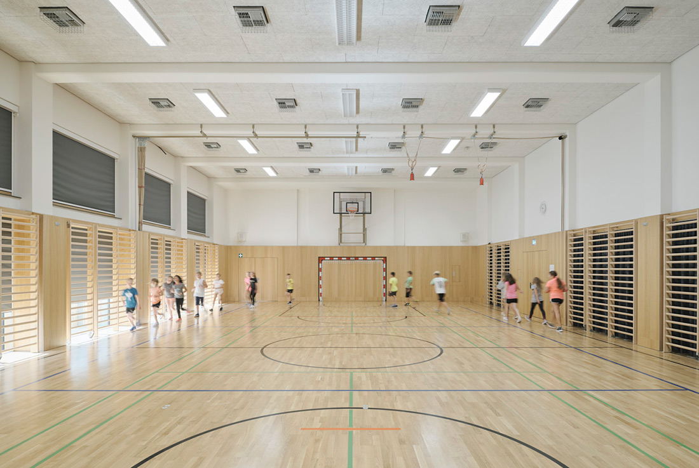
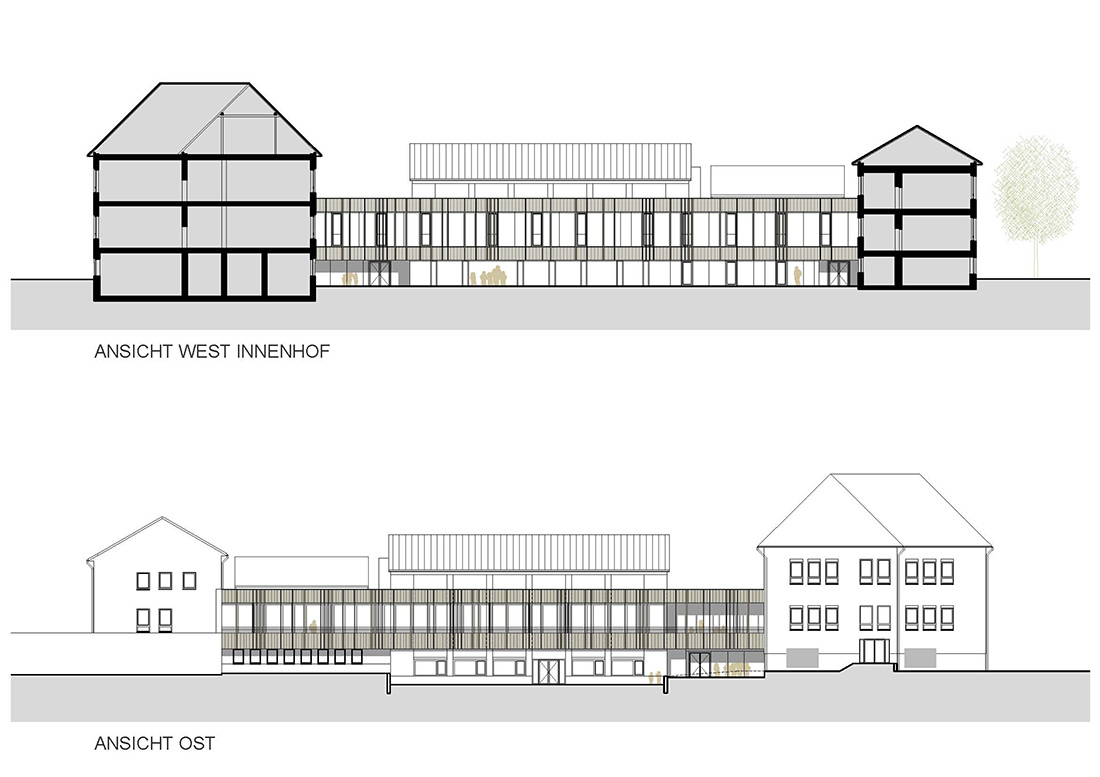
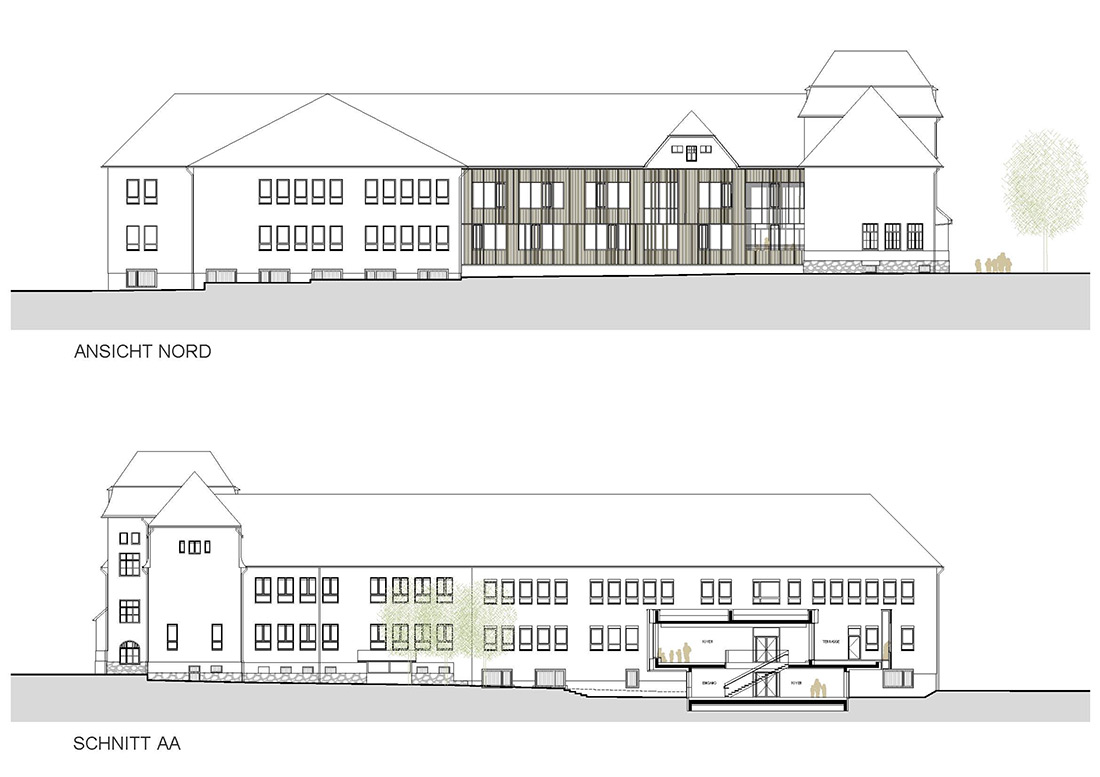
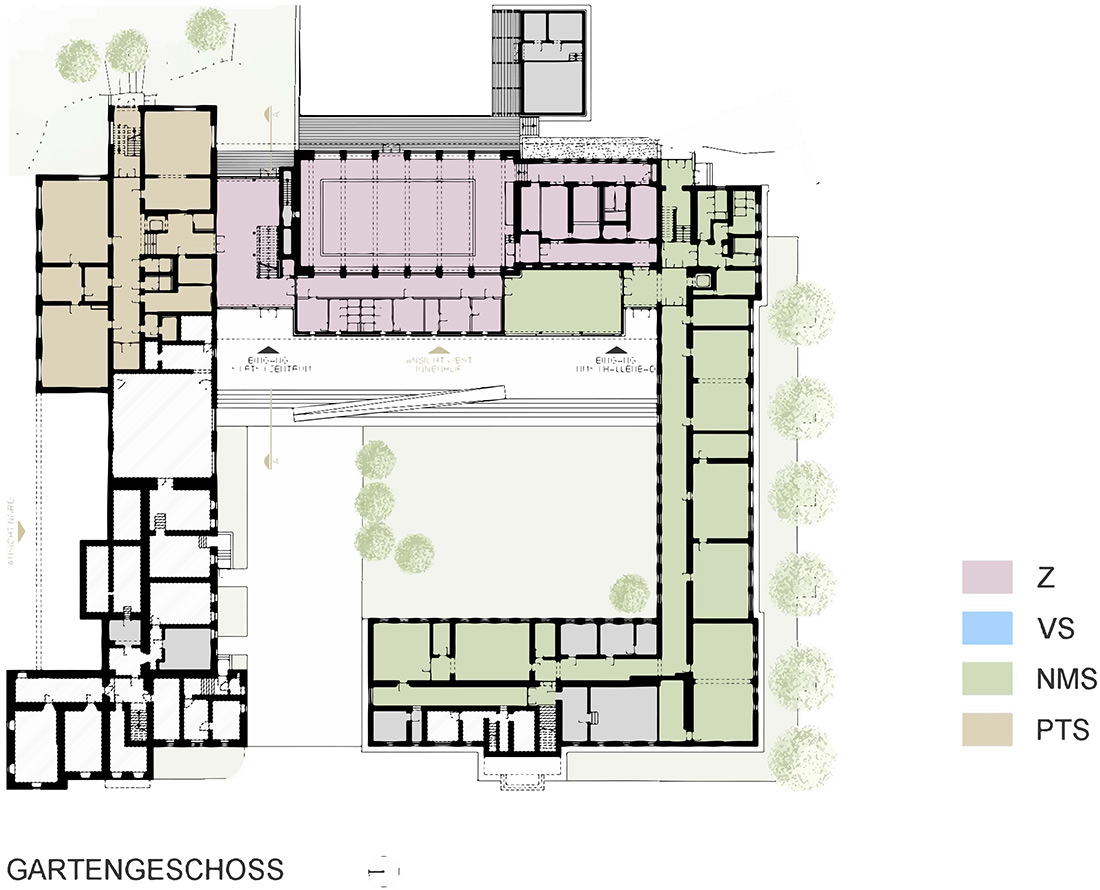
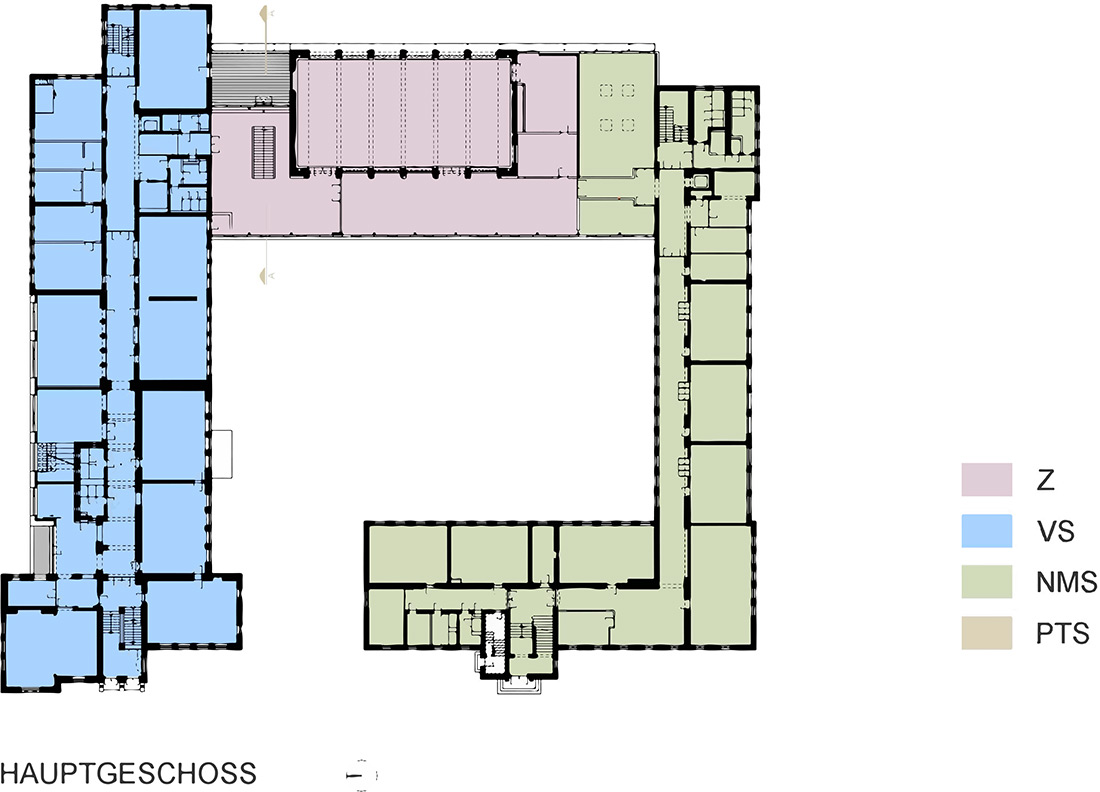
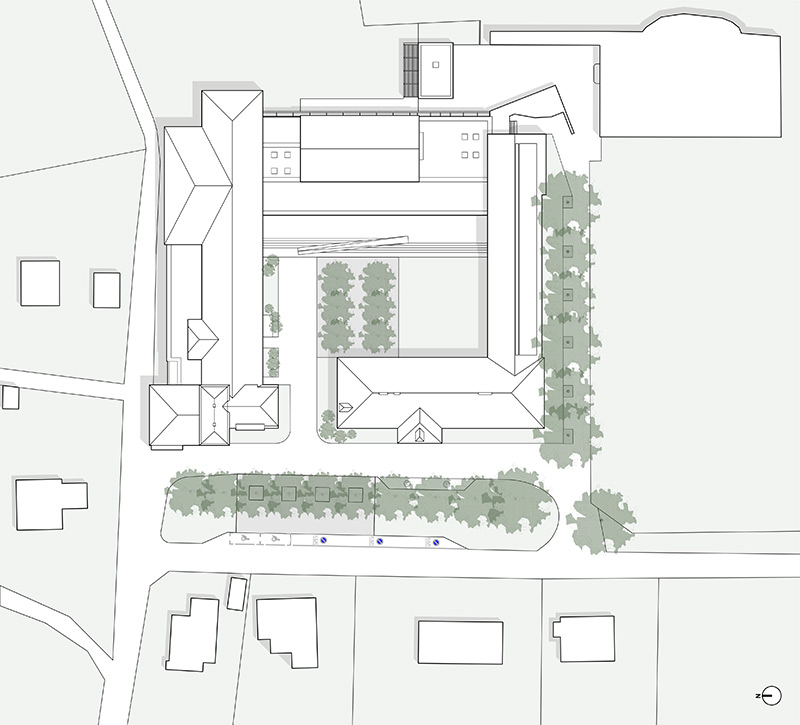
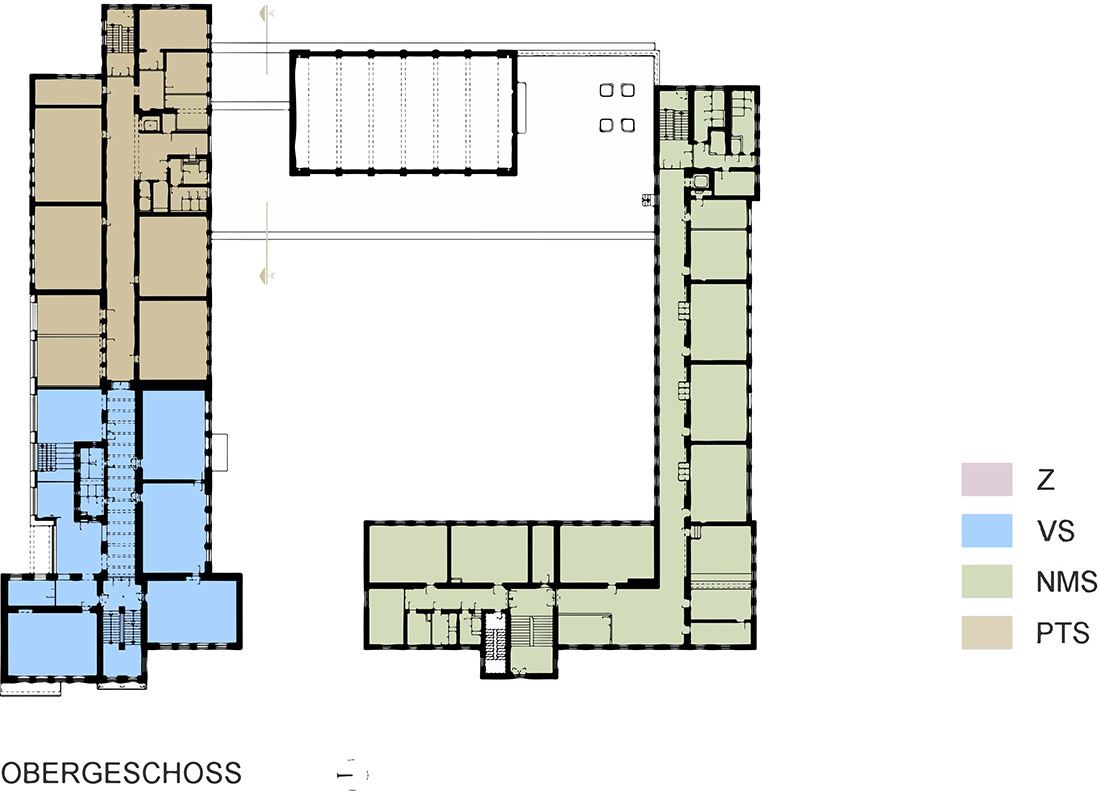

Credits
Architecture
balloon architekten ZT-OG
Client
Marktgemeinde Deutschfeistritz
Year of completion
2020
Location
Deutschfeistritz, Austria
Total area
9.678 m2
Site area
7.380 m2
Photos
David Schreyer
Project Partners
DI Michael Judmayer ZT GmbH, Vatter & Partner ZT-GmbH, ARGE Lauer-Pelzl-Stadlhofer GmbH, Klauss Elektroanlagen PlanungsgesmbH


