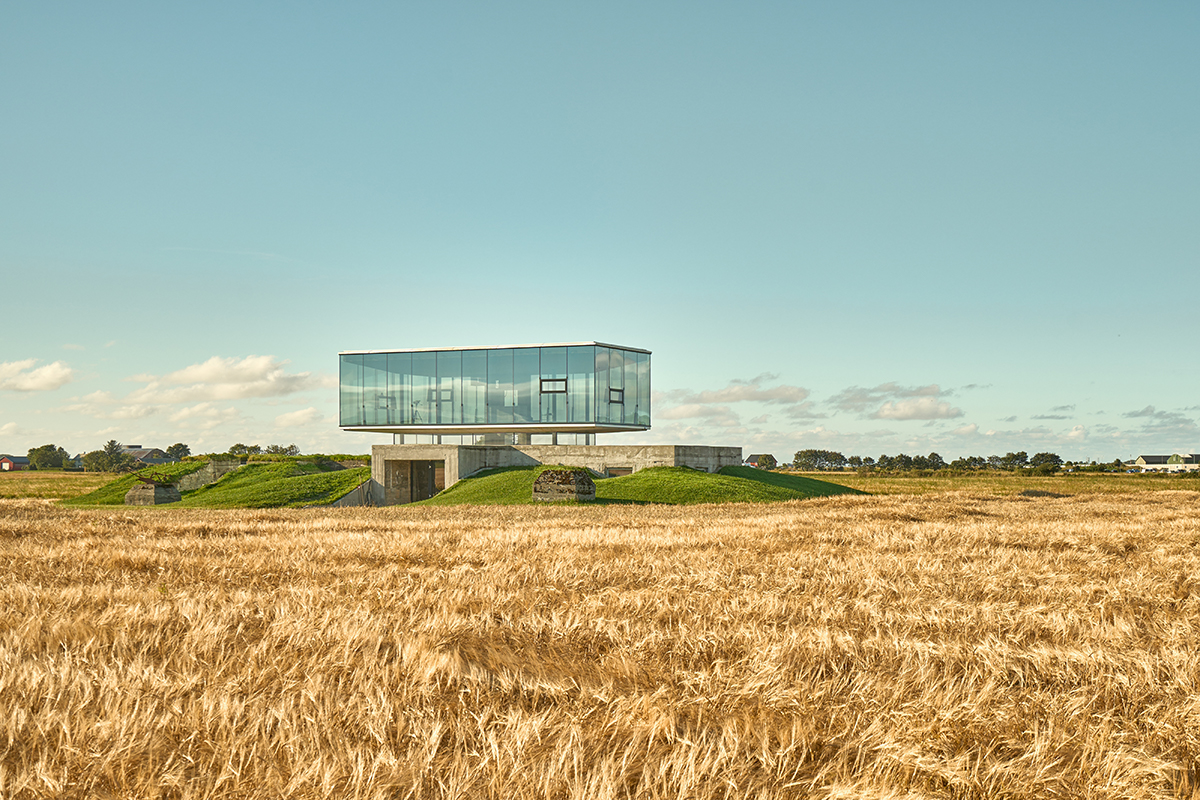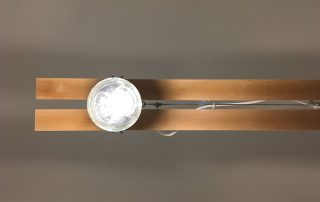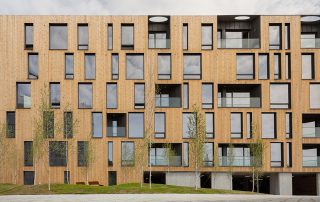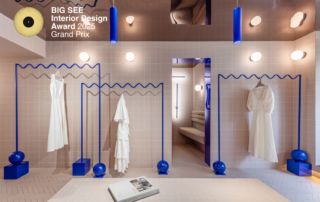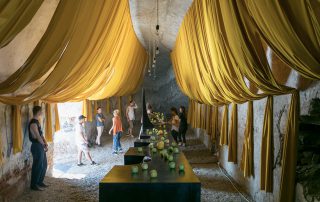Pavilion Brekstad is a transformation of an old military bunker located at Fosen in Mid-Norway. Fosen is a beautiful peninsula with remarkable landscape meeting the Norwegian Sea in the west and the Trondheimsfjord in the east. The pavilions program is dynamic and is designed to be used for private and social events, lectures and customer visits associated with the farm nearby. The plan is open and flexible so it by refurnishing easily can adjust to different occasions. “To see and be seen” is one of the main ideas in the design of the pavilion according to the idea developed by the client. The pavilion’s floating form and expression are an opposite to its previous function, where defense and attack behind thick walls are transformed and supplemented with sight lines and visual overviews. With a 360-degree panoramic view of nature, wildlife, and the air base, this has been achieved. The bunker’s heavy and massive character is preserved, and concrete walls and texture is visible. Above the massive base is the pavilion’s hovering and transparent construction giving a clear distinction between the old and new, heavy and light
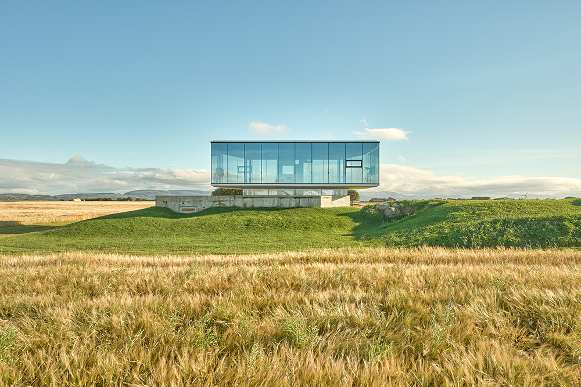
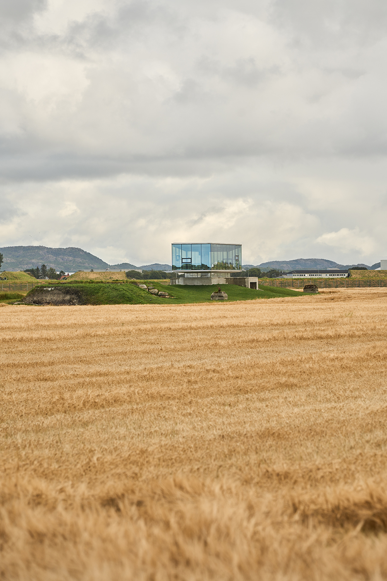
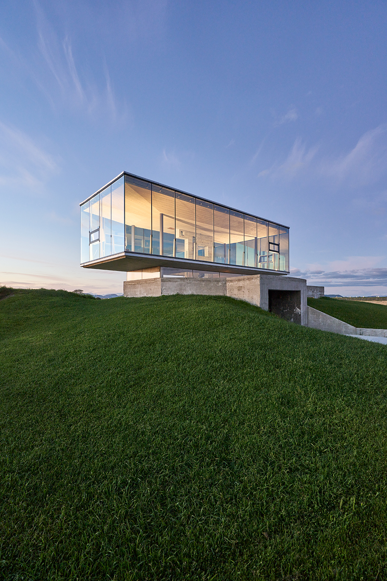
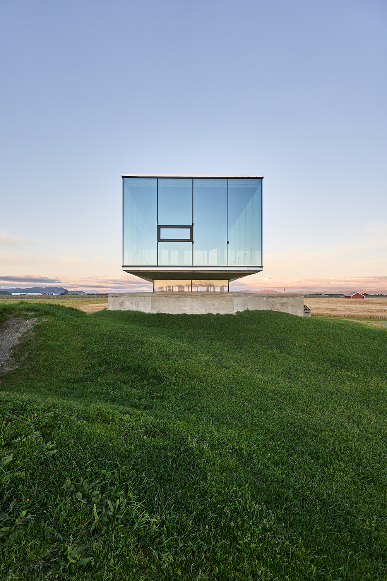
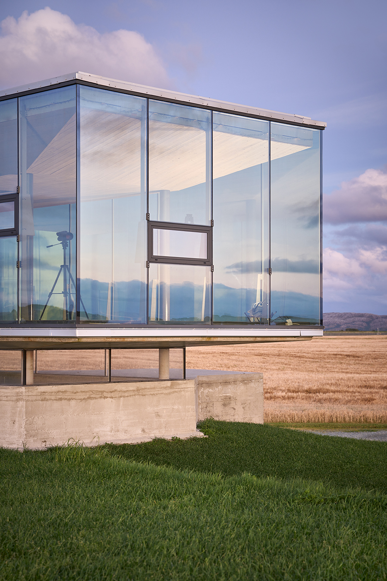
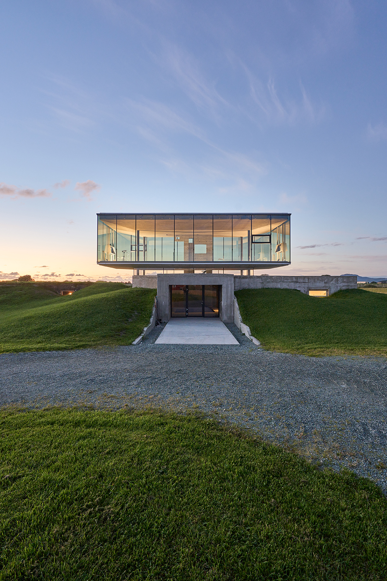
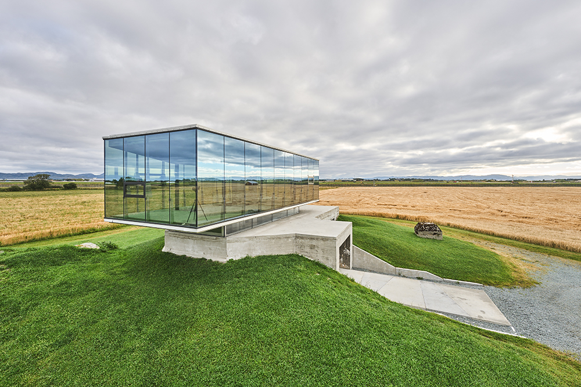
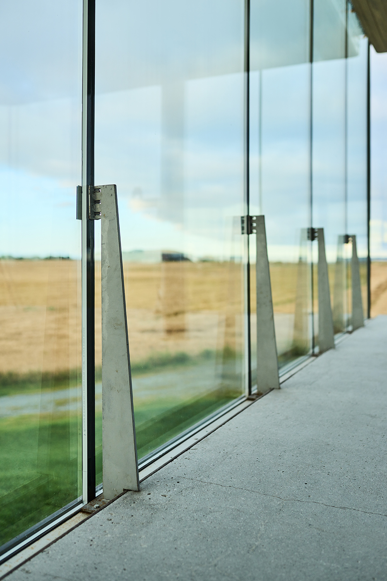
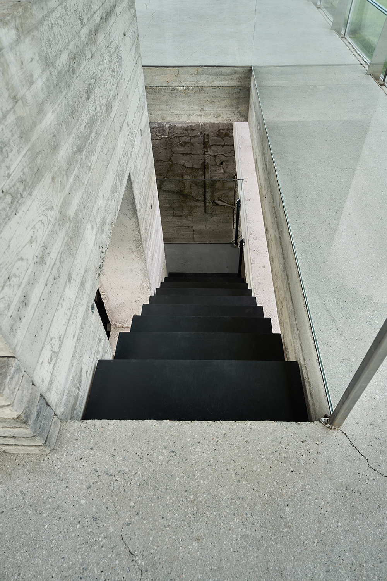
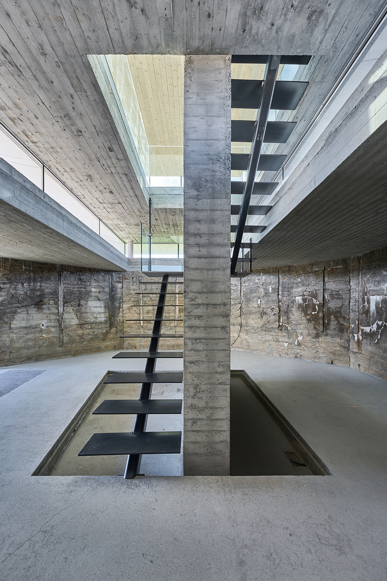
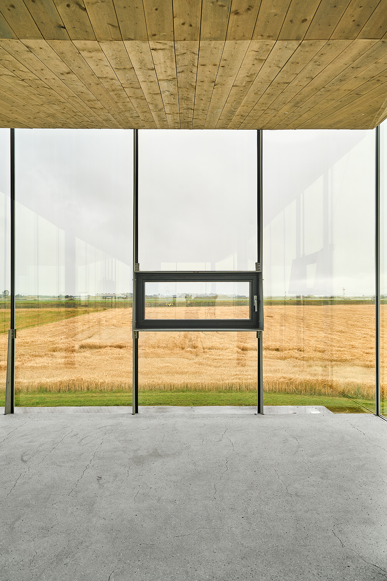
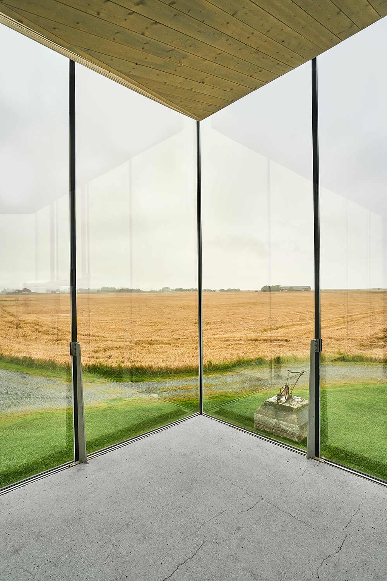
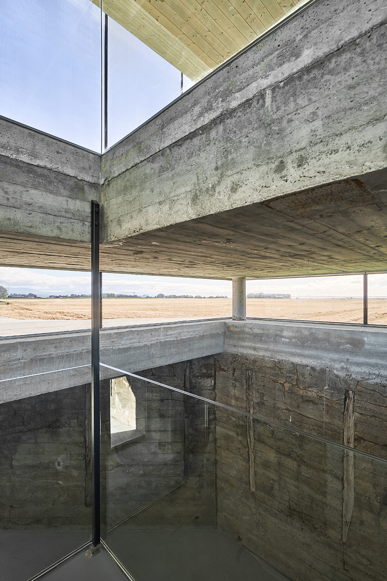
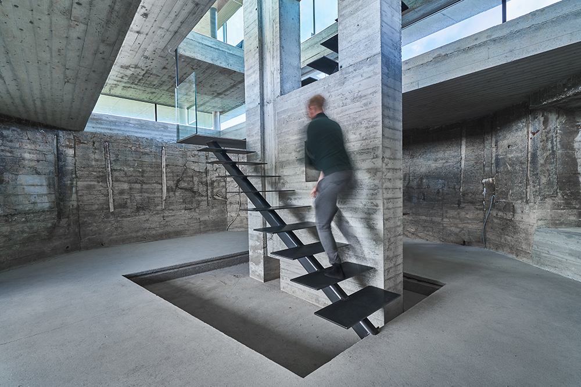
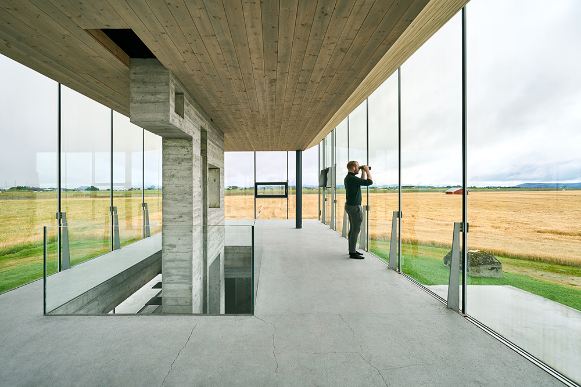
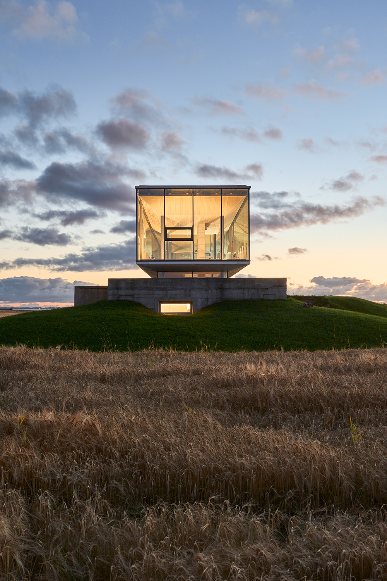

Credits
Architecture
ASAS arkitektur; Ola Spangen, Grimur V. Magnusson, Dag Spangen, Katrine Aursand, Tove E. Andersen, Elisabeth Krogh
Client
Han Kristian Norset
Year of completion
2022
Location
Fosen, Norway
Total area
165 m2
Photos
Kristoffer Wittrup


