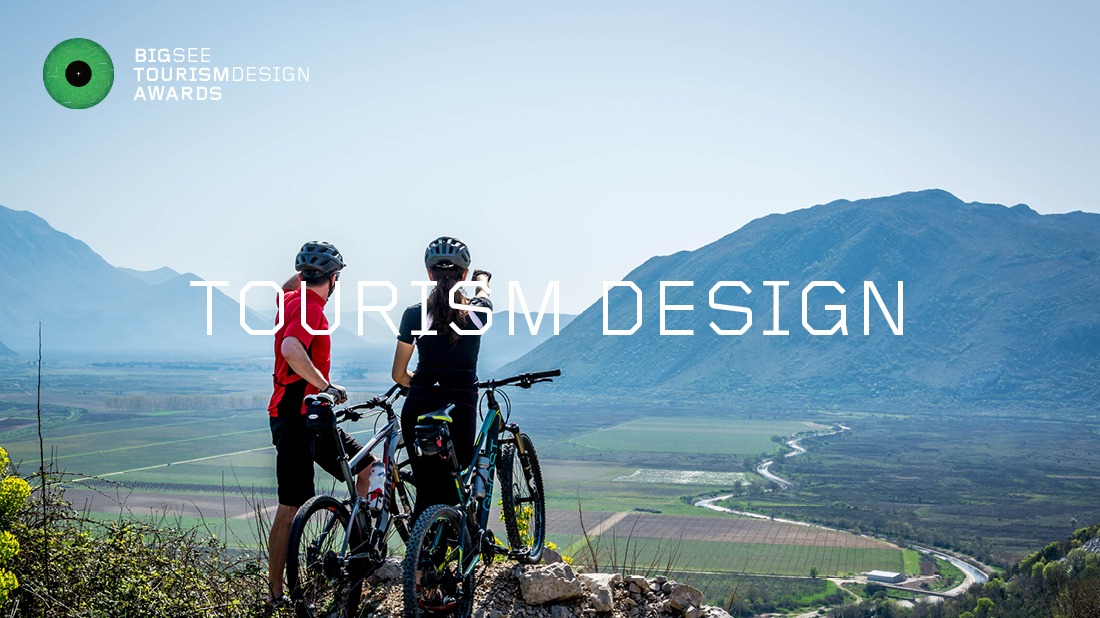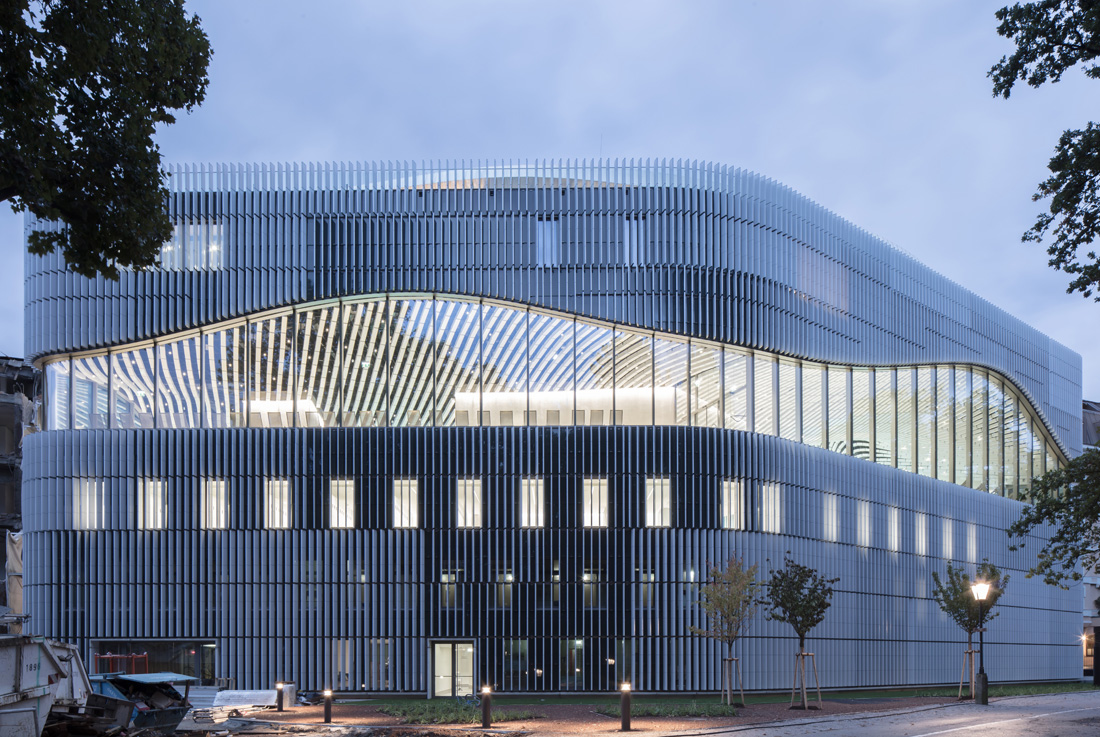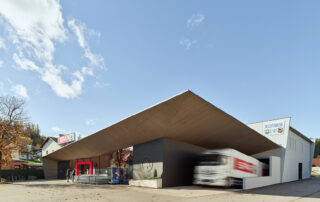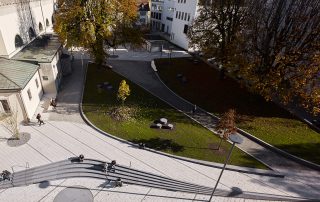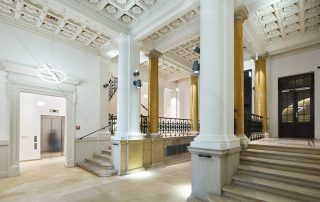The new public bath designed by Berger+Parkkinen Associated Architects highlights
Salzburg’s landmarks and mountains, and represents a visionary architectural project in the
city’s historical center. In terms of urban design, the “Paracelsus Bad & Kurhaus” forms a
joint between the late 19th-century block structures of Auerspergstraße, the open
development along Schwarzstraße, the landscape of the Kurgarten and the Mirabellgarten.
The building was conceived as a three-dimensional landscape with its main elements
forming a clearly legible vertical layering. The introverted plinths of the bath contain on three
floors the city’s health and spa services and the pool’s changing rooms. The entire roof level,
used for the sauna facilities and the spectacular outdoor pool, features a view of the entire
city.
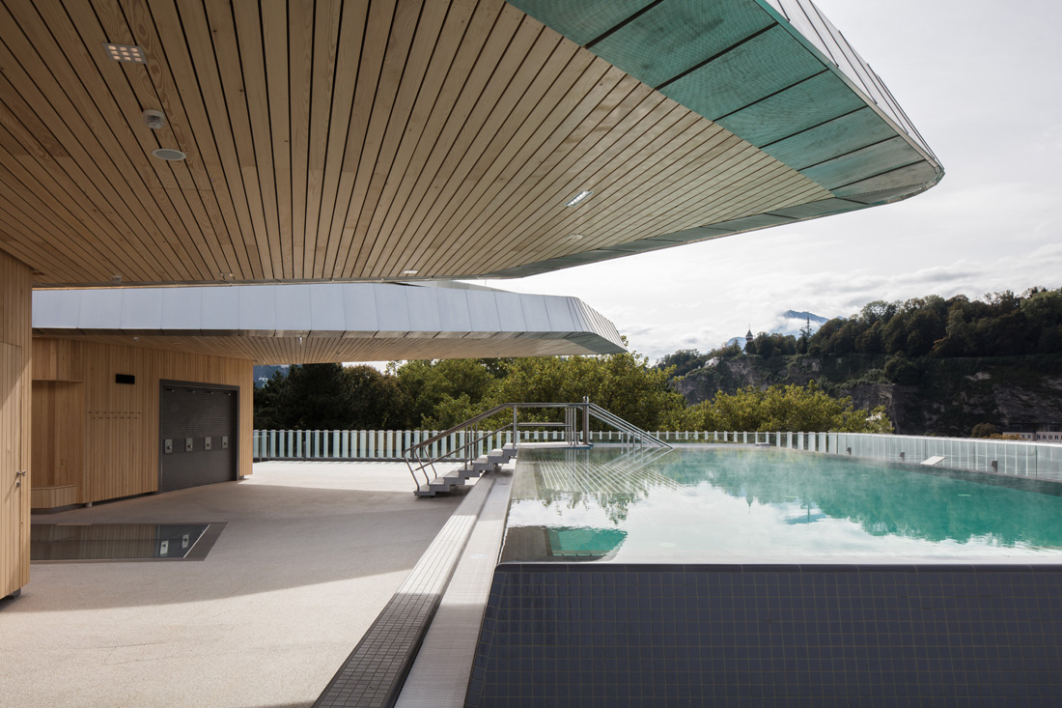
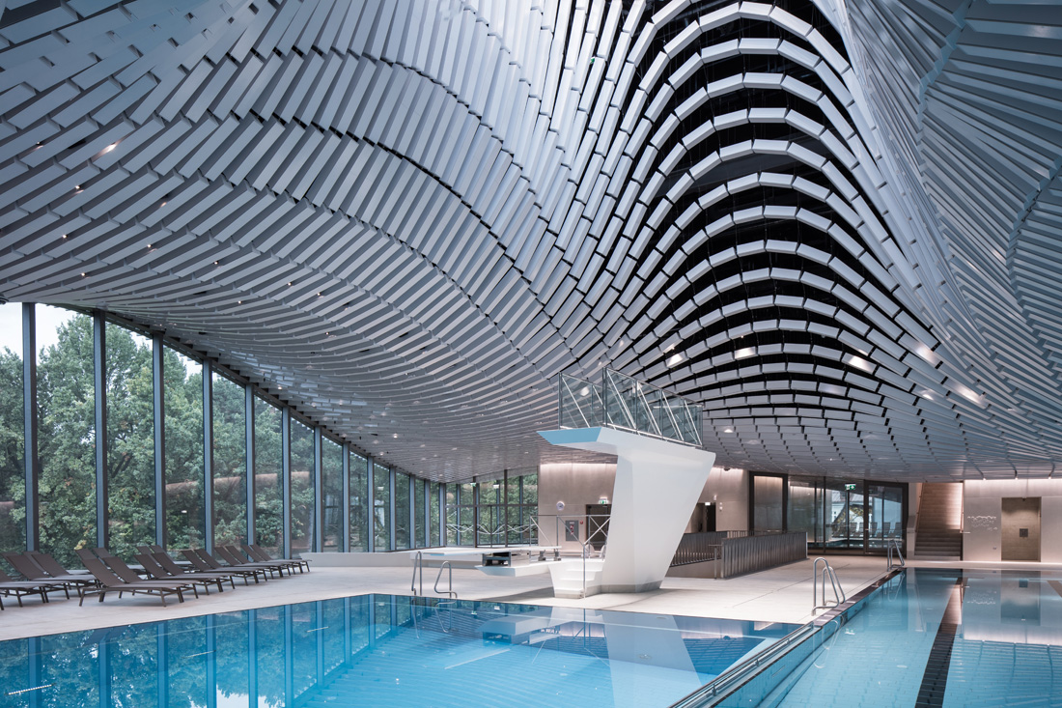
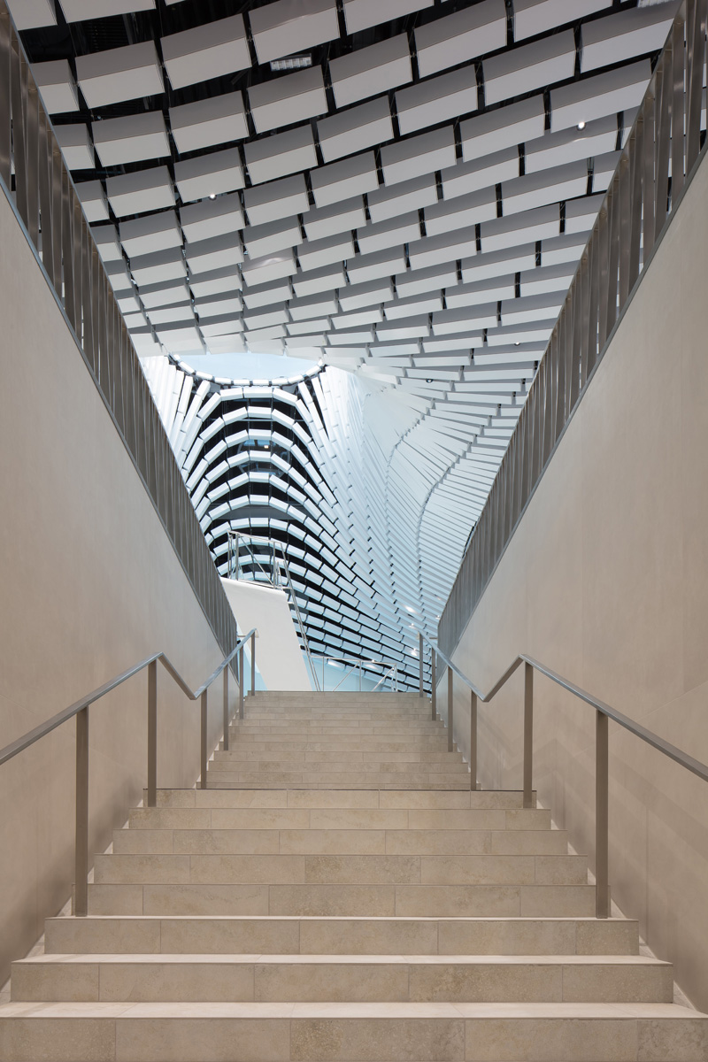
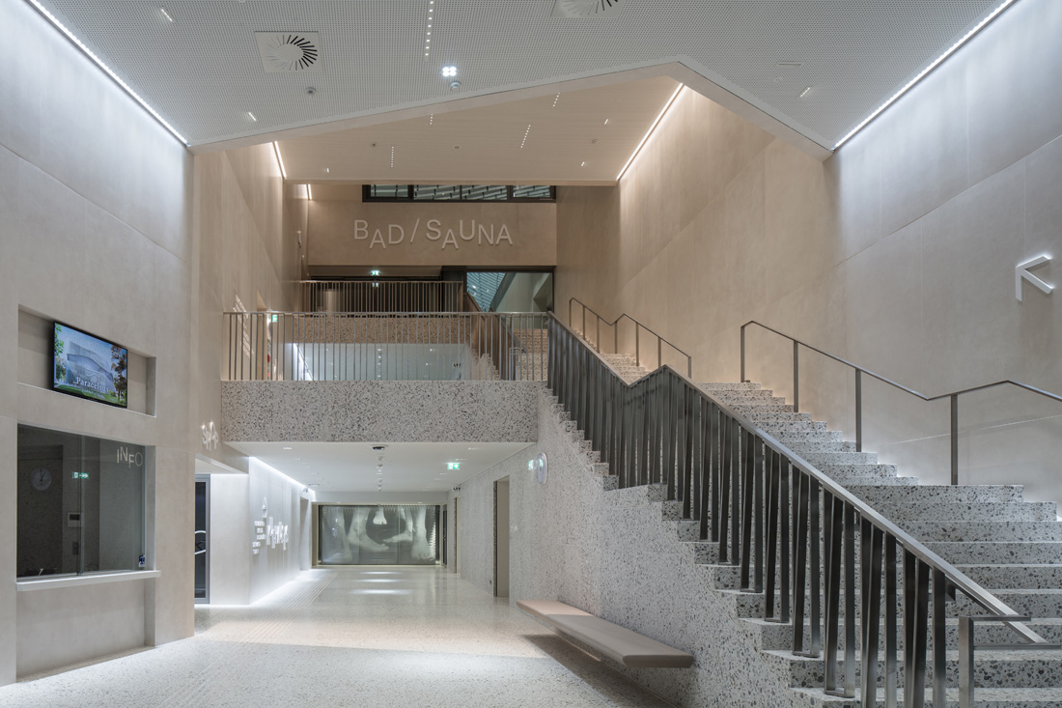
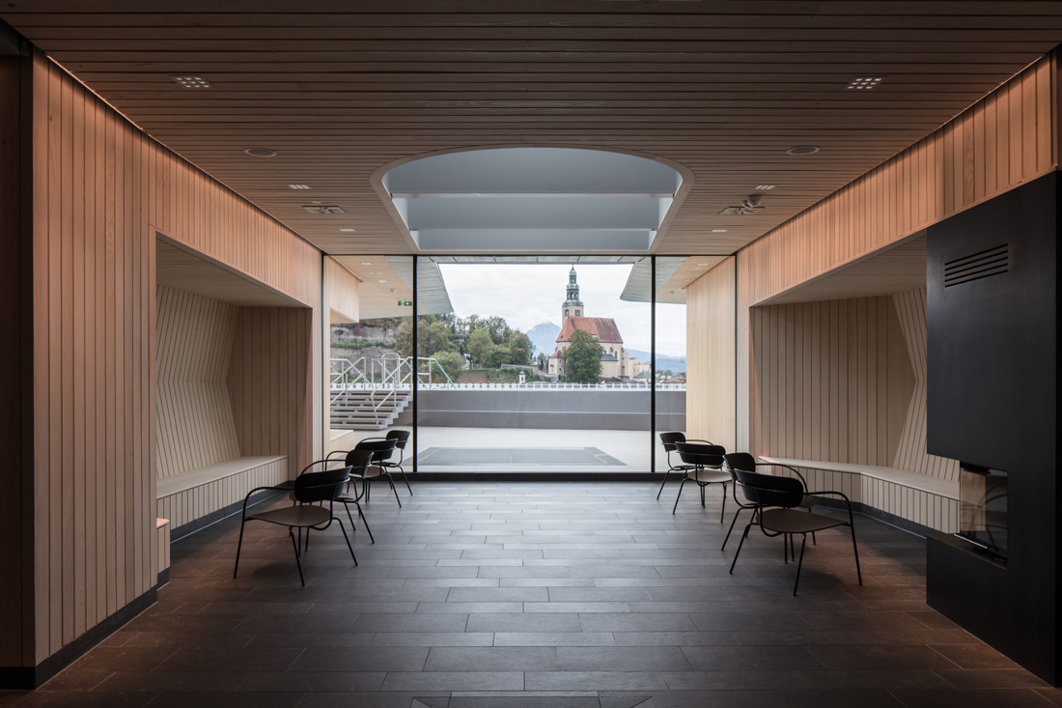

Credits
Autors
Berger+Parkkinen Associated Architects; Alfred Berger & Tiina Parkkinen
Client
Stadtgemeinde Salzburg – City of Salzburg, KKTB Kongress, Kurhaus &Tourismusbetriebe
Year of completion
2019
Location
Salzburg, Austria
Total area
Lot size 5.072 m²
Gross volume: 2.120 m2
GFA.: 10.973 m2
NRA: 8.833 m2
Photos
Christian Richters
Project Partners
Ing. Hans Bodner BaugmbH & Co KG, Hartl Bau GmbH, Unger Stahlbau Ges.m.b.H, Metallbau Saller Gesellschaft m.b.H., NBK Keramik, Agrob Buchtal, Tonality
