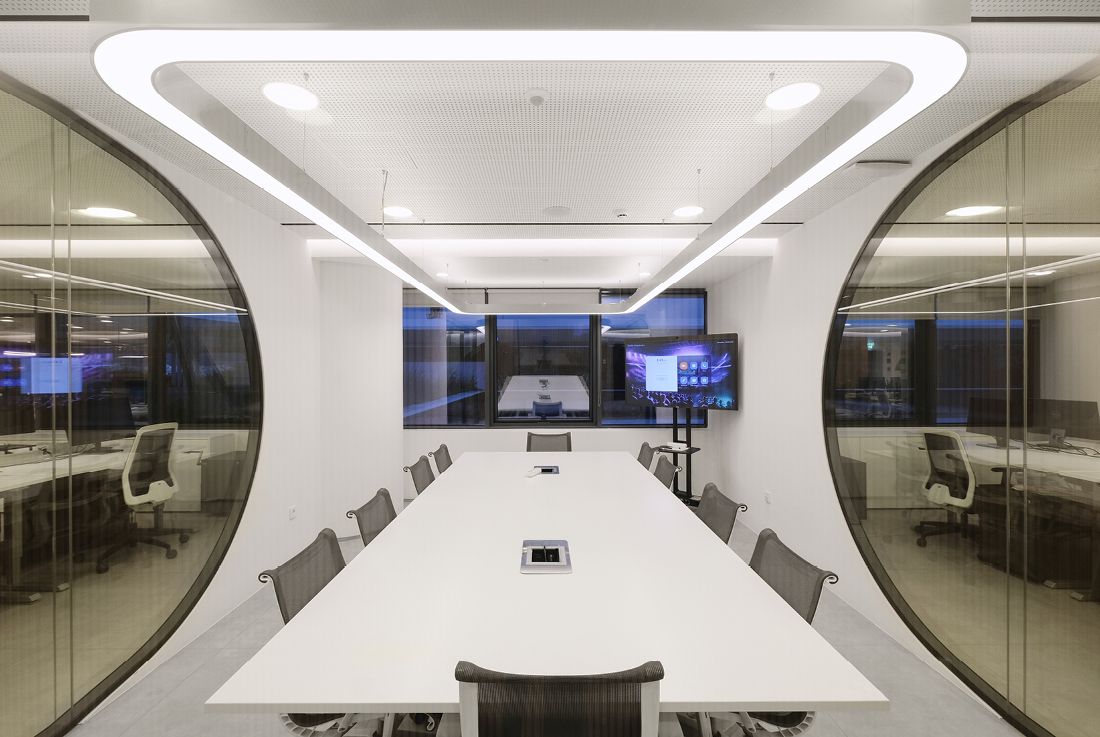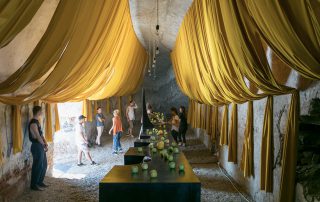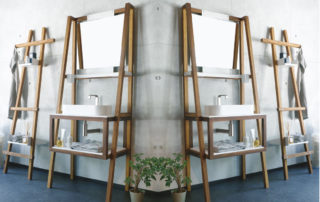Our office was tasked with transforming the 8th floor of “The Orbit” building in Athens into a flexible workspace for the Ticketmaster headquarters. The design aimed to reflect the company’s vision for the future of entertainment within one of Greece’s most iconic and sustainable buildings. Departing from the original chaotic, open-plan layout, our approach focused on creating a dynamic workspace that balances areas for focused, private work with spaces that encourage socialization and collaboration.
Upon entry, a welcoming reception and lobby, inspired by residential interiors, sets a cozy tone with oak wood, curved sofas, carpets, and artwork. Adjacent to this is the main meeting room, continuing the oak wood theme and featuring essential storage and a mini bar.
The large, open-plan area accommodates 40 employees and is complemented by a translucent meeting space that maintains visual continuity while reducing noise. The workspace also includes private offices, individual office pods, a kitchen, and a café. Plants are strategically placed to delineate different zones, while the design takes advantage of the building’s spacious and bright external areas to enhance the work environment.
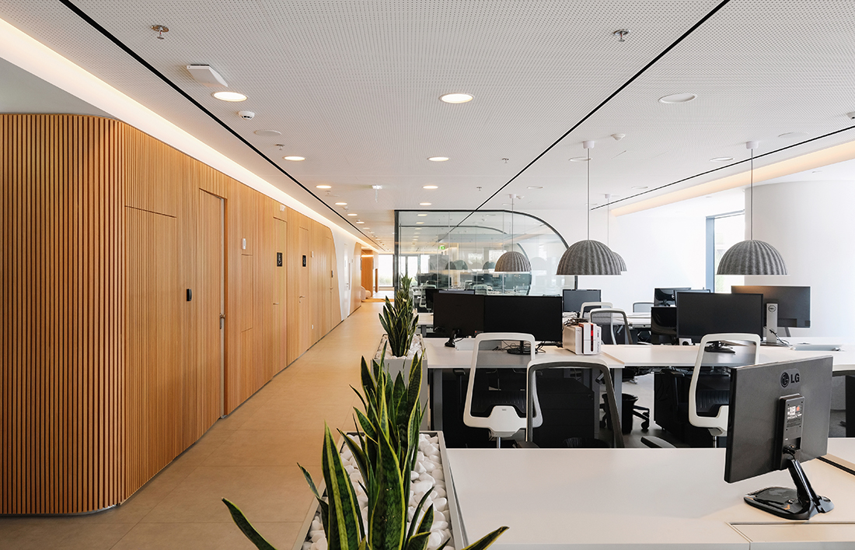
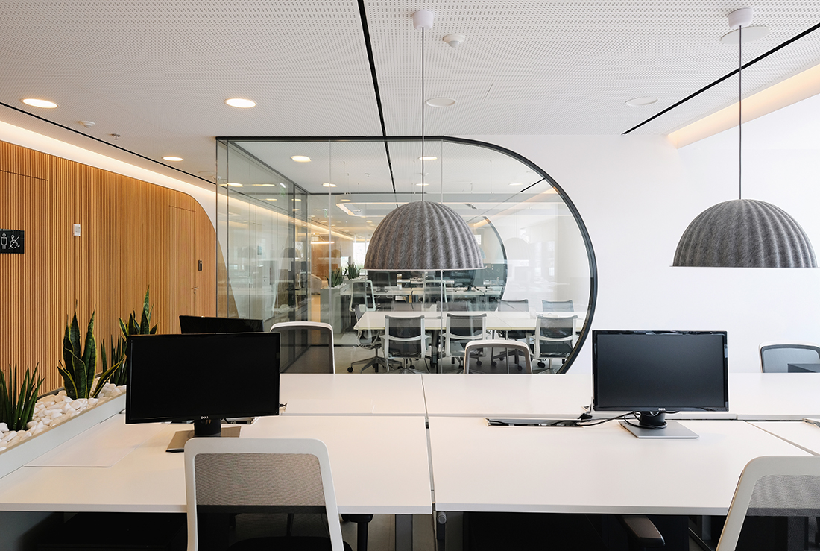
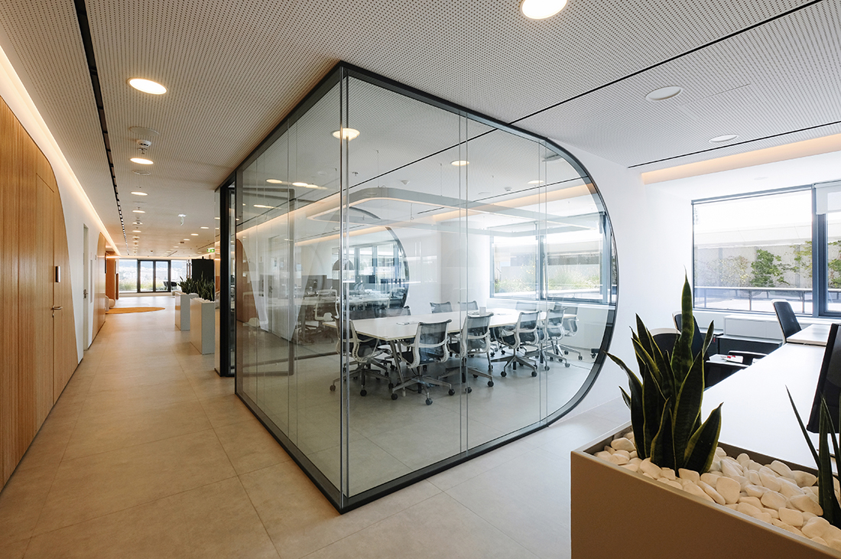
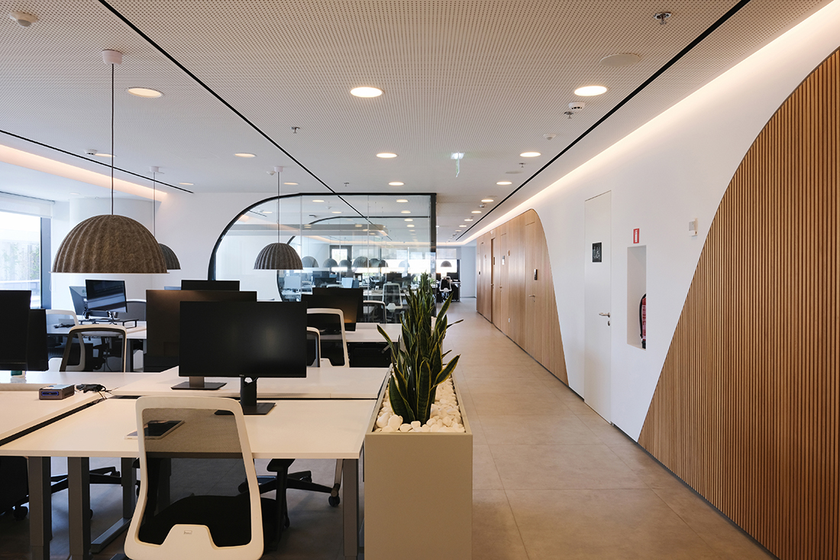
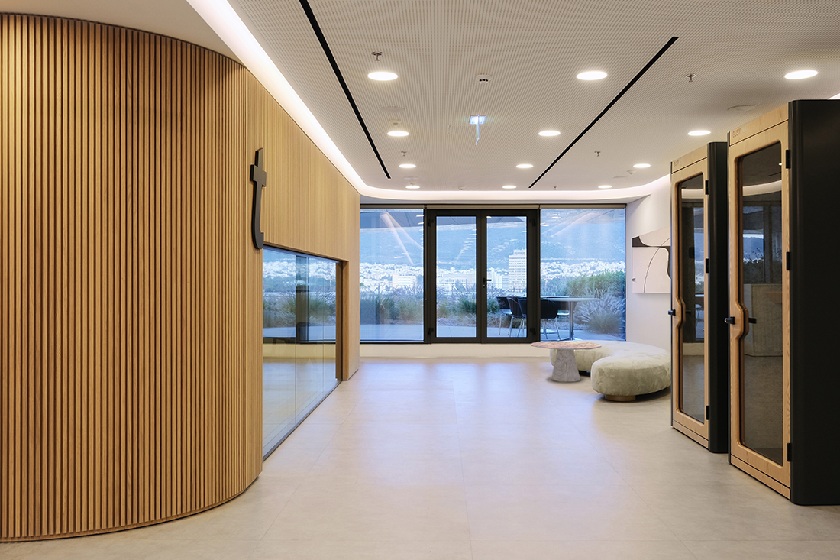
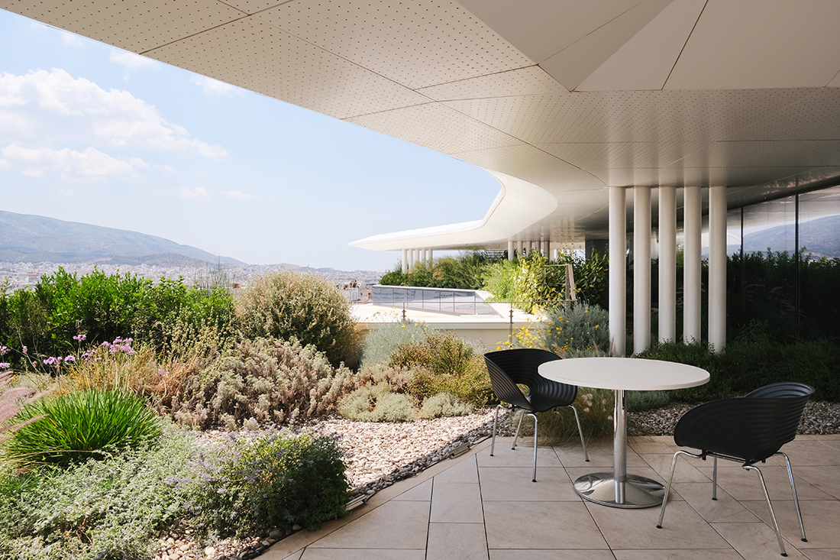
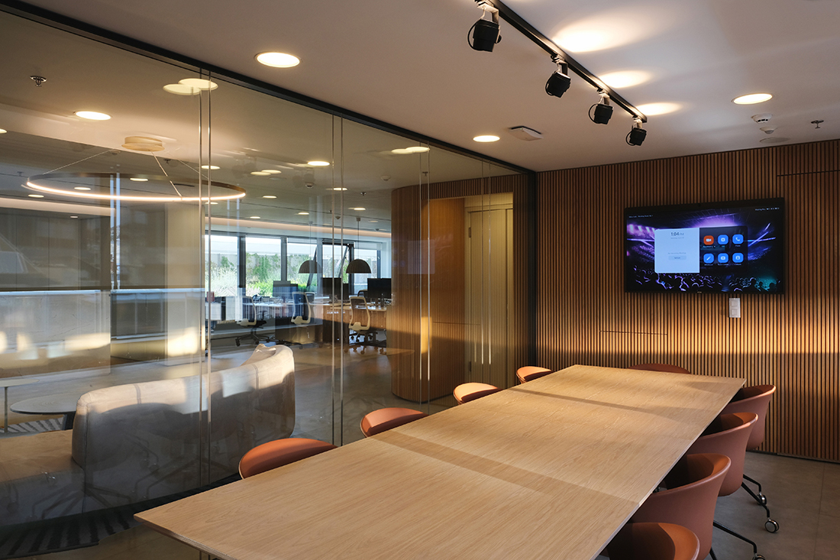
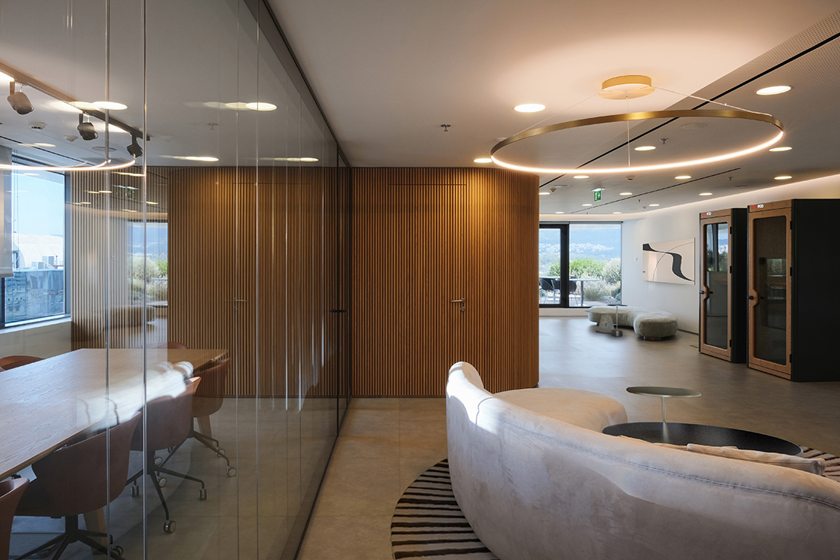
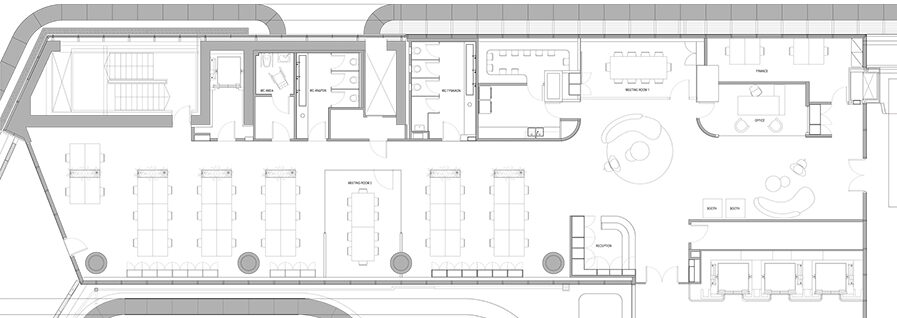

Credits
Interior
Kokosalaki|Architecture; Natalia Kokosalaki, Christina Karavasili, Natalia Kokosalaki, Evita Manolidou
Client
Ticketmaster
Year of completion
2023
Location
Athens, Greece
Total area
450 m2
Photos
Dimitris Kleanthis
Project Partners
Contractor: Kokosalakis Haris
Suppliers:
Metal constructions / partitions: In Mind
Lighting: Placed
Wooden constructions: Doulis
Drywall construction: Knauf, implemented by Drywall Tech
Wardrobes: Doulis
Glass railings / glazing: Tsonakas
Interior / exterior furniture: Vasilantonakis, Dekko
Booths: Oikos
Switches: Berker K1 Kaykas
Alarm system: Zarifopoulos
Plumbing works: Laertis Stylos
Electrical works: Alexis Paschos
Marble works: Chatzakis
Air conditioning: Gatos Clima


