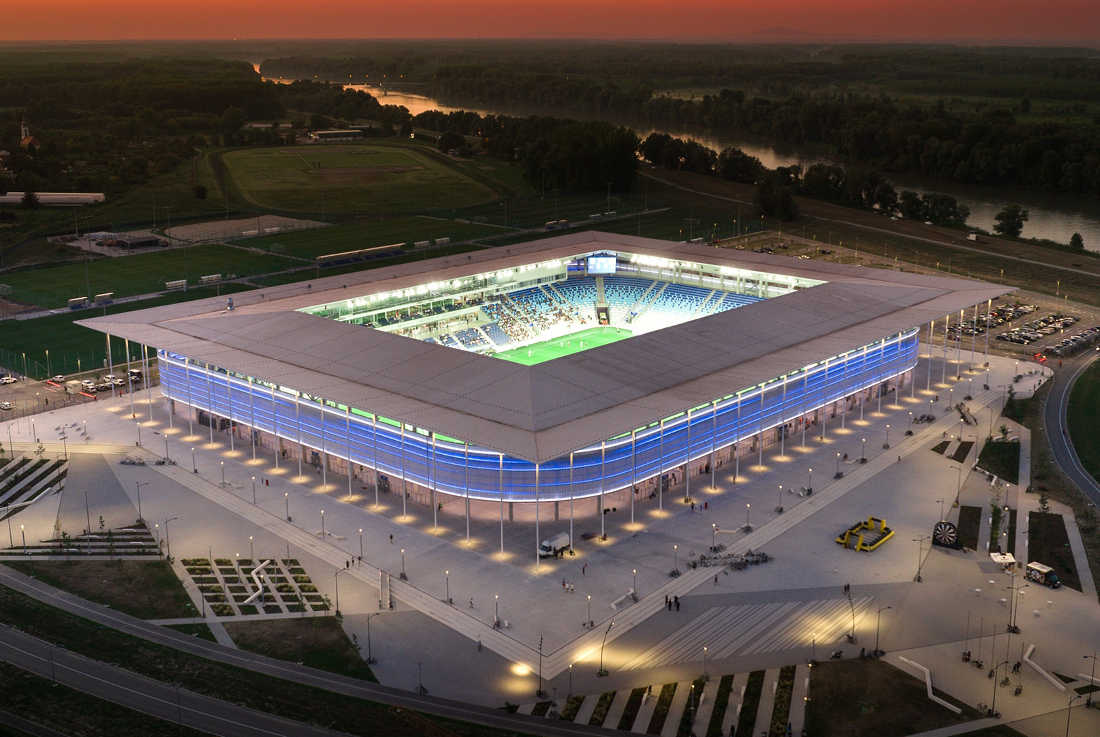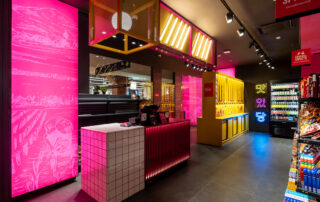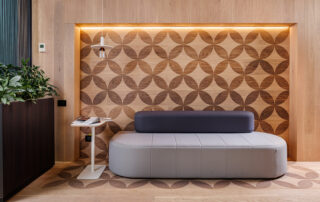Our inspiration for the stadium draws from the site’s natural elements, urban context, and the embrace of nature. Positioned along the Drava River, visitors to the stadium arrive via a river promenade, promoting sustainability with bicycle access. The landscape design seamlessly integrates the site with its surroundings, transforming the walk into a dialogue with the city. By blurring the boundaries of private and public spaces, the stadium becomes a vibrant hub, forming a direct connection between the community, nature, and sports.
Three fundamental architectural elements define the stadium when viewed from the exterior. Firstly, the roof extends beyond the confines of the stadium, offering shelter from the sun and rain while also transforming into a welcoming public space. Secondly, a series of white, circular columns elegantly connect the roof to the ground, providing both structural integrity and visual harmony. Finally, the facade, chosen for its translucency and neutral appearance, reflects the sky by day and, aided by LED strips at night, becomes an engaging, dynamic installation.
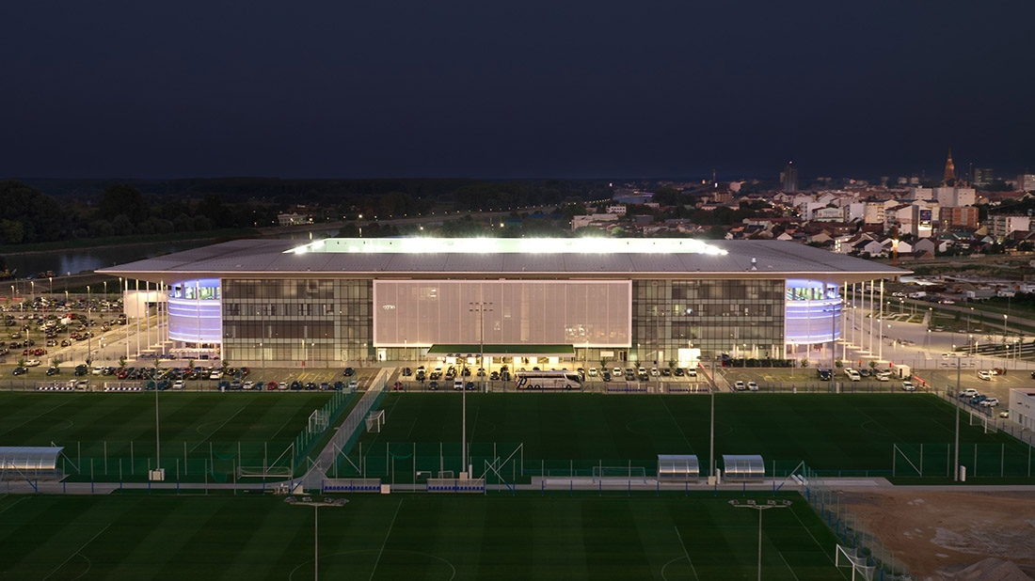
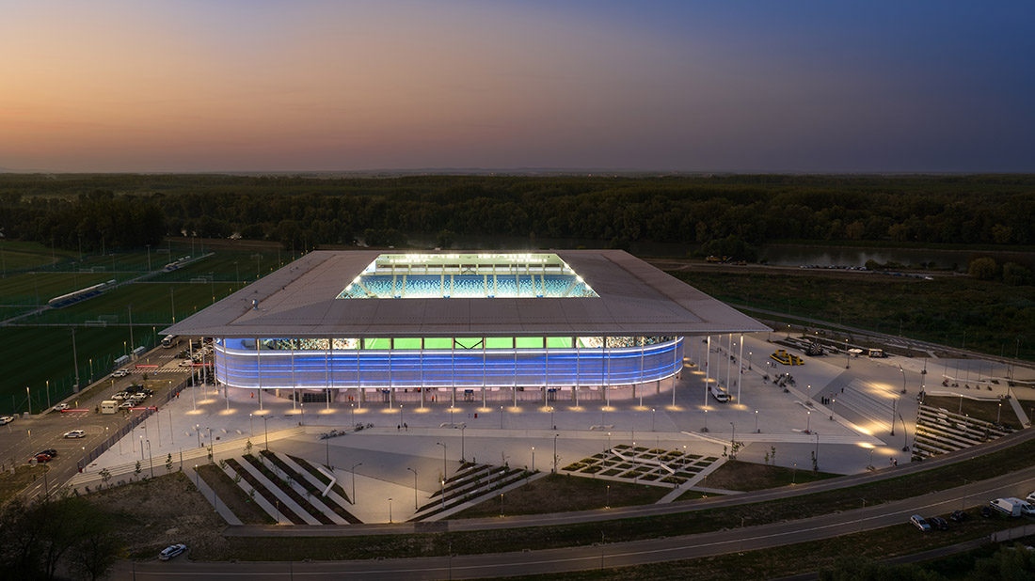
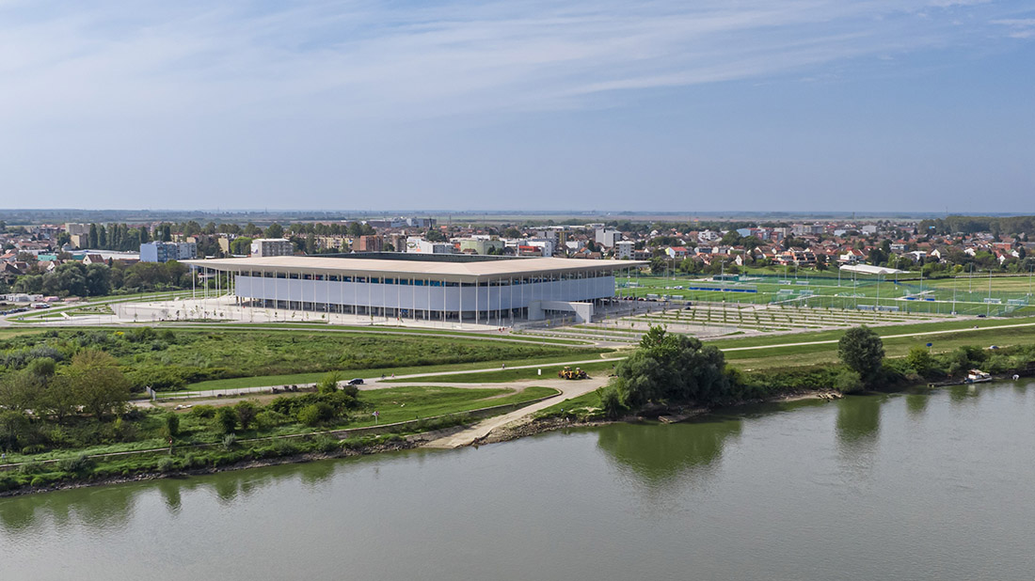
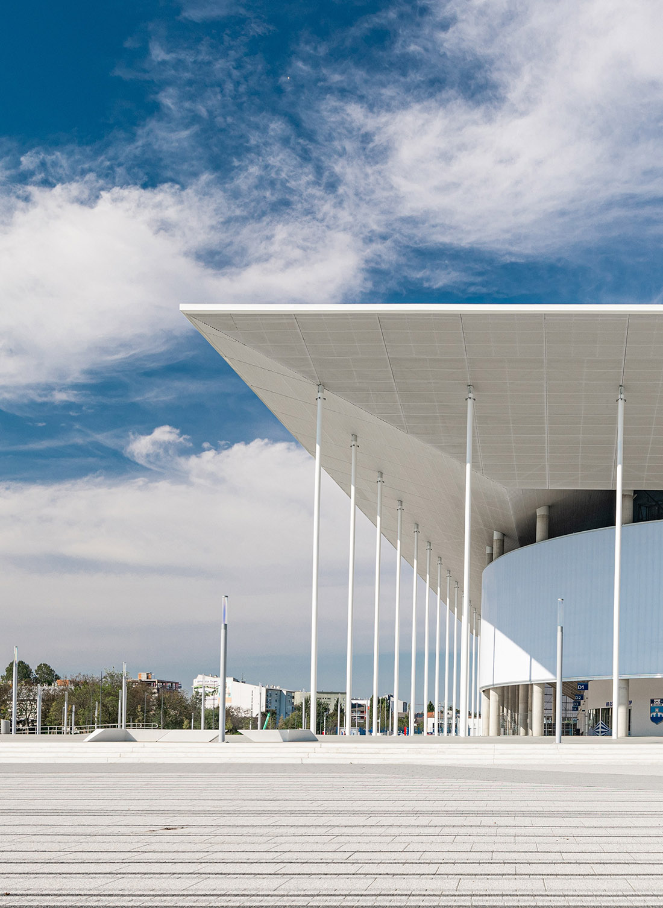

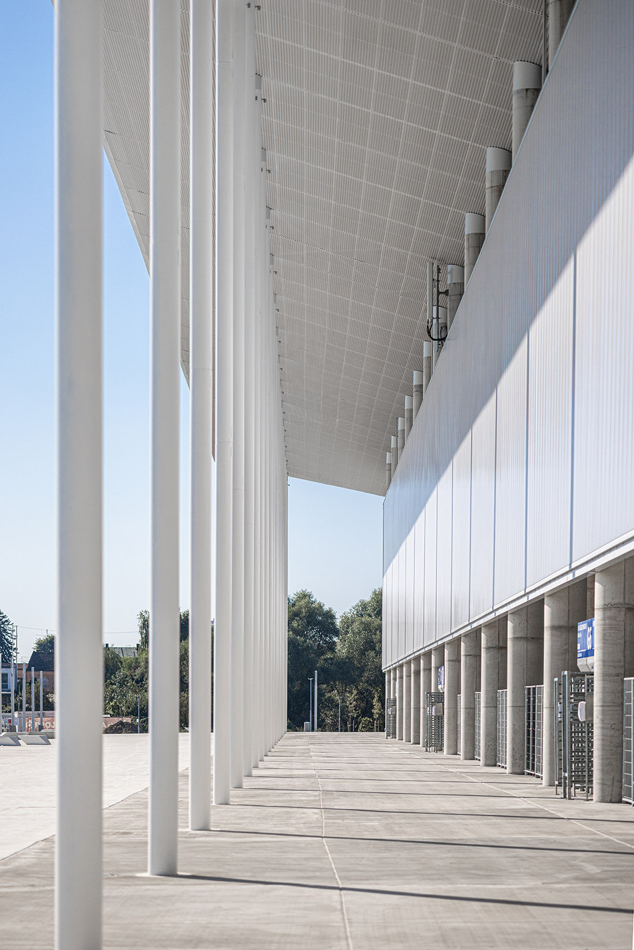


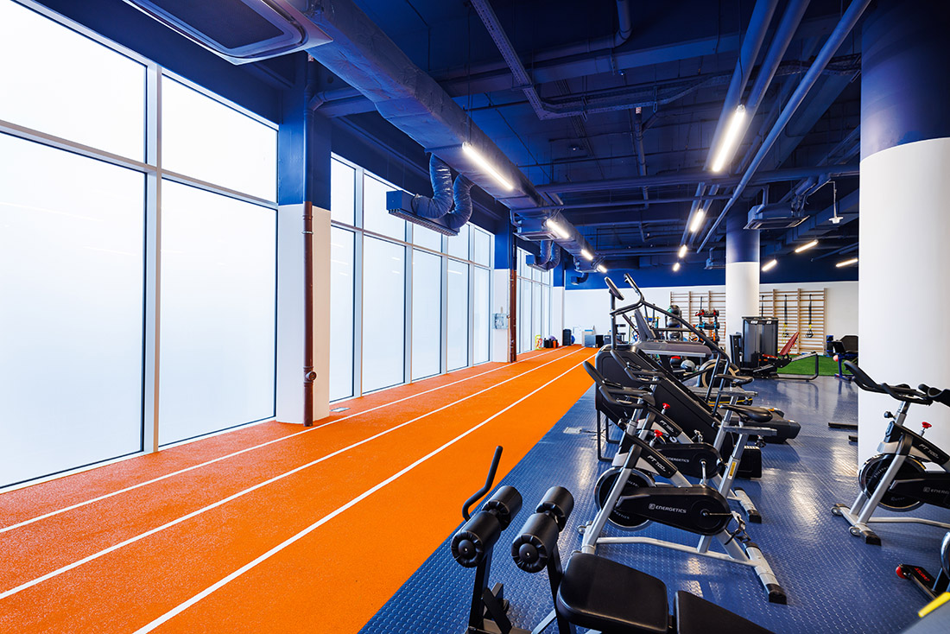

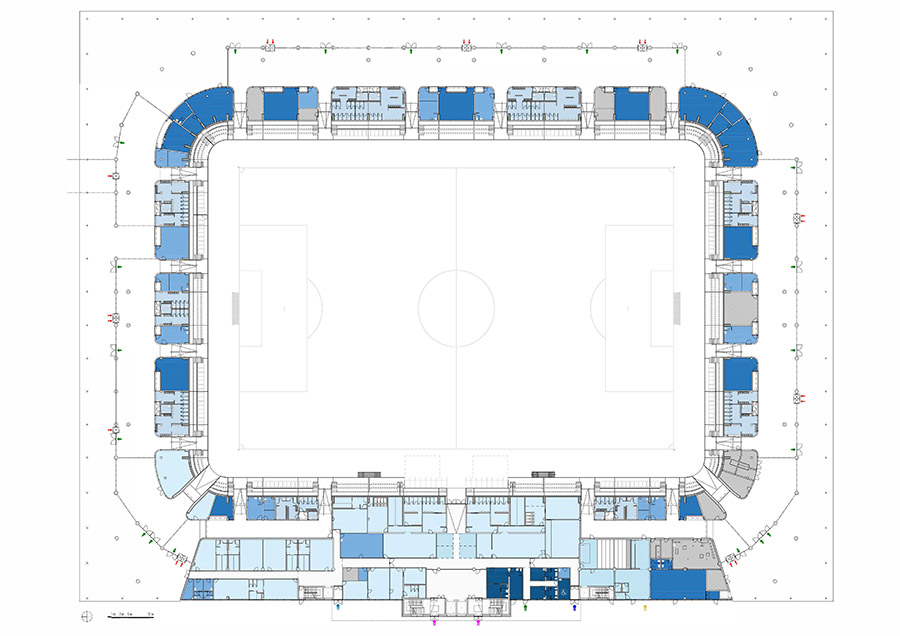
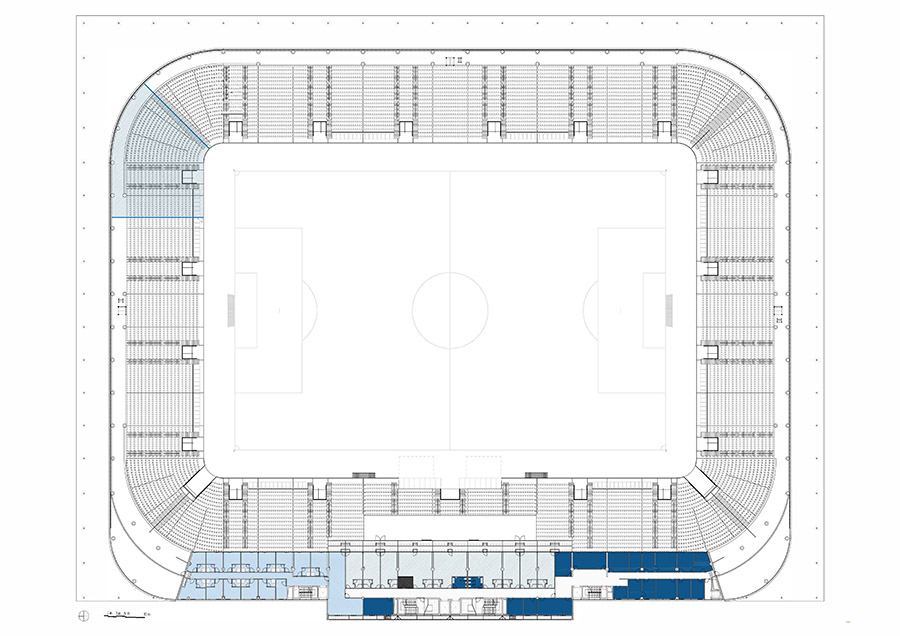


Credits
Architecture
Sirrah projekt
Client
NK Osijek (FC Osijek)
Year of completion
2023
Location
Osijek, Croatia
Total area
29.000 m2
Site area
153.767 m2
Photos
Marko Banić
Project Partners
Statom, Termoinženjering-projektiranje, Apin projekt, PPN Projekt, Nova-Lux, Geometar Osijek, Gracija Plan


