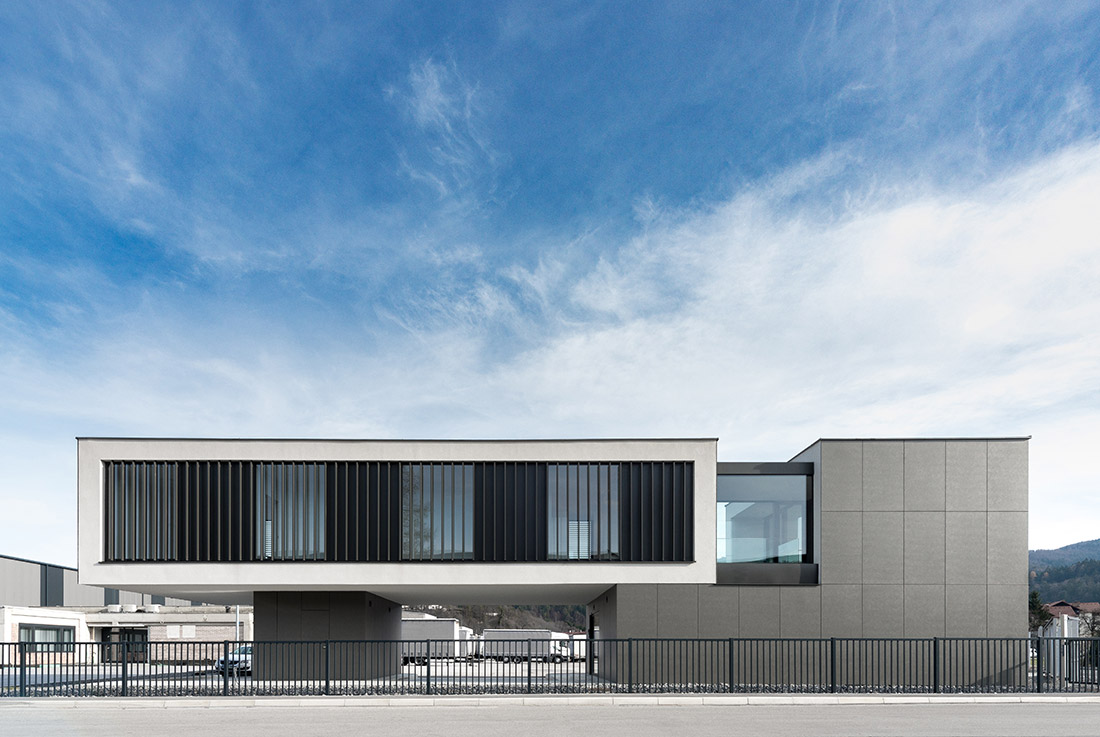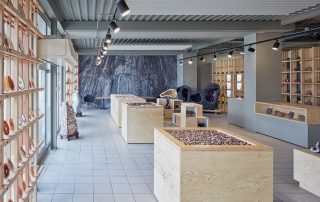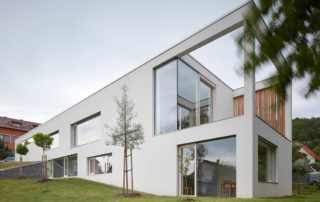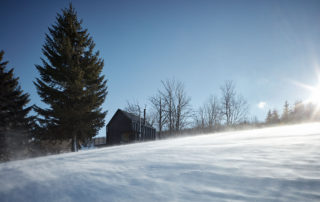The light composition of the building, composed of three divided volumes formulates the monumental dynamics of the truck. The bellow part is composed of glazed reception office and closed volume of the energy space, the office lamella above leaning on it. Covered parking area is placed under the lamella. Staircase to the upper floor is brightened with lots of light through the side windows of the corridor. The upper floor is divided to office lamella and director office with private terrace.
What makes this project one-of-a-kind?
The composition of the building, composed of three divided volumes formulates the monumental dynamics of the truck.
Text provided by the architects.
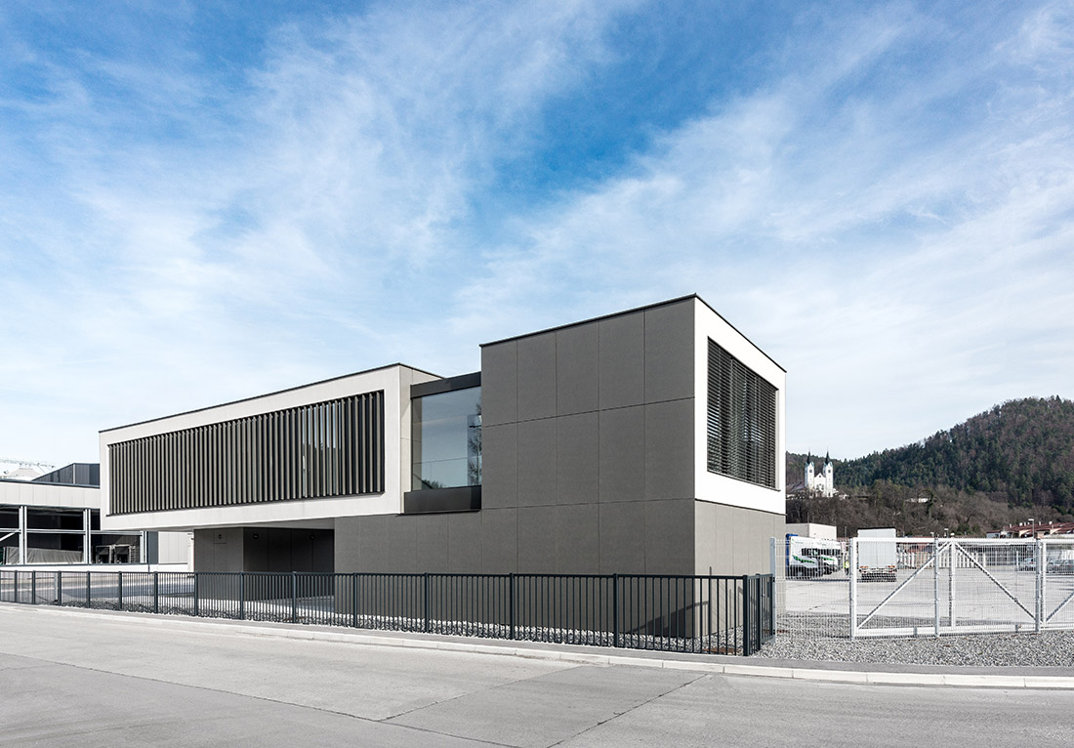
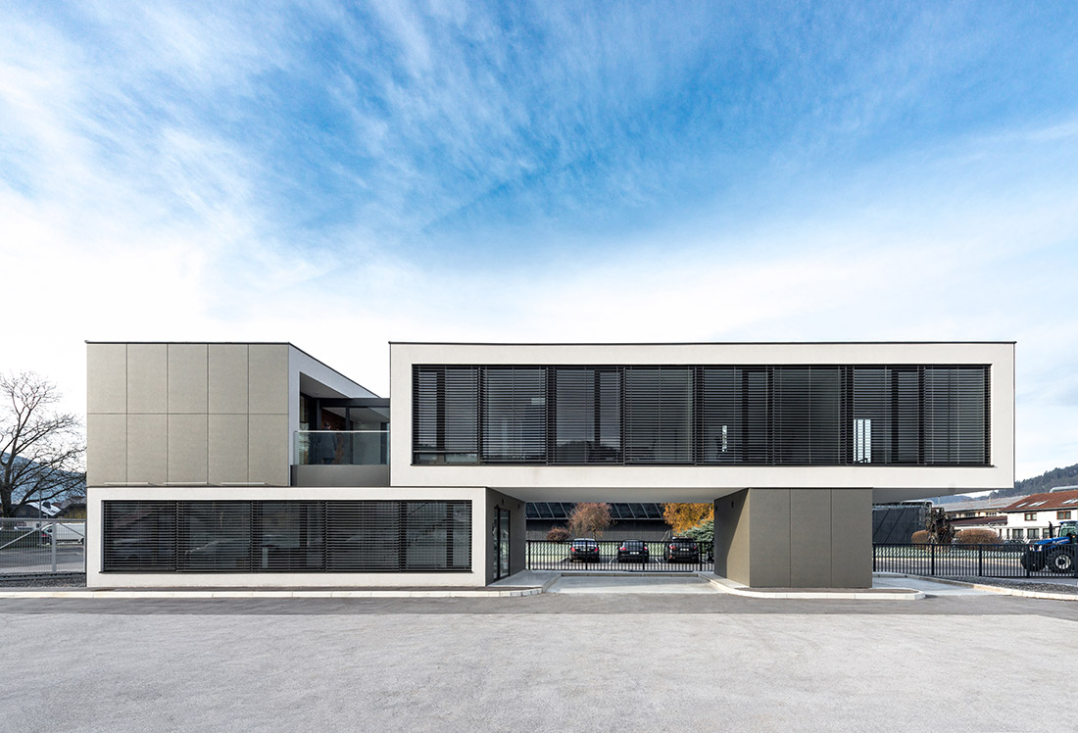
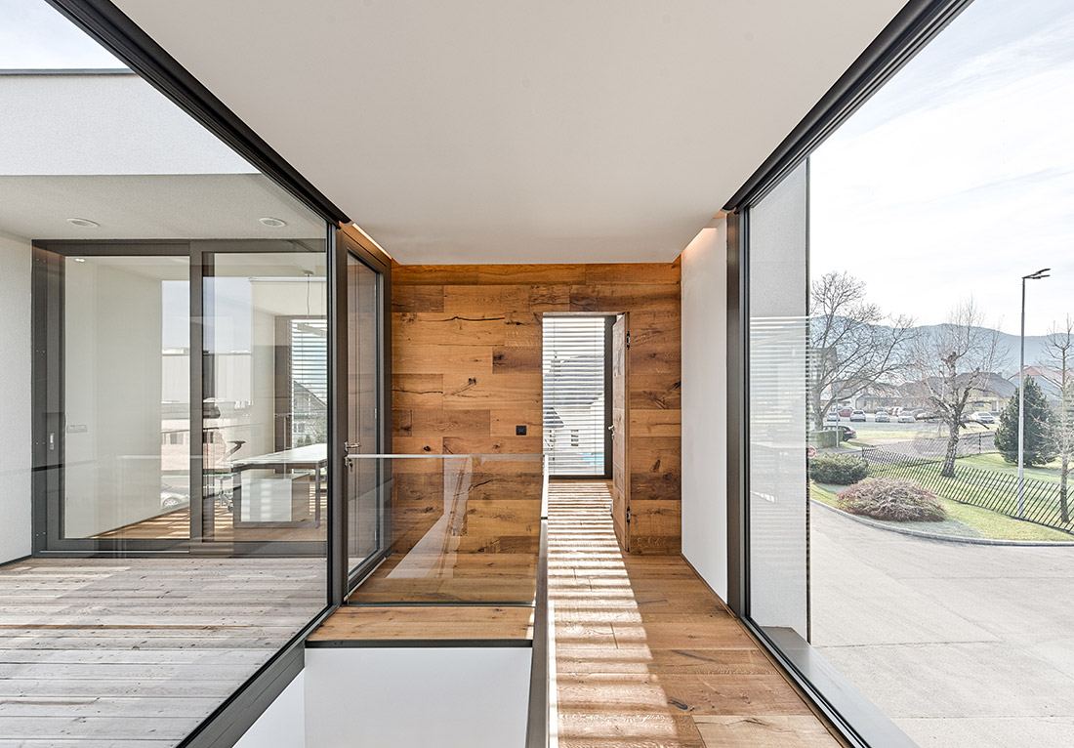
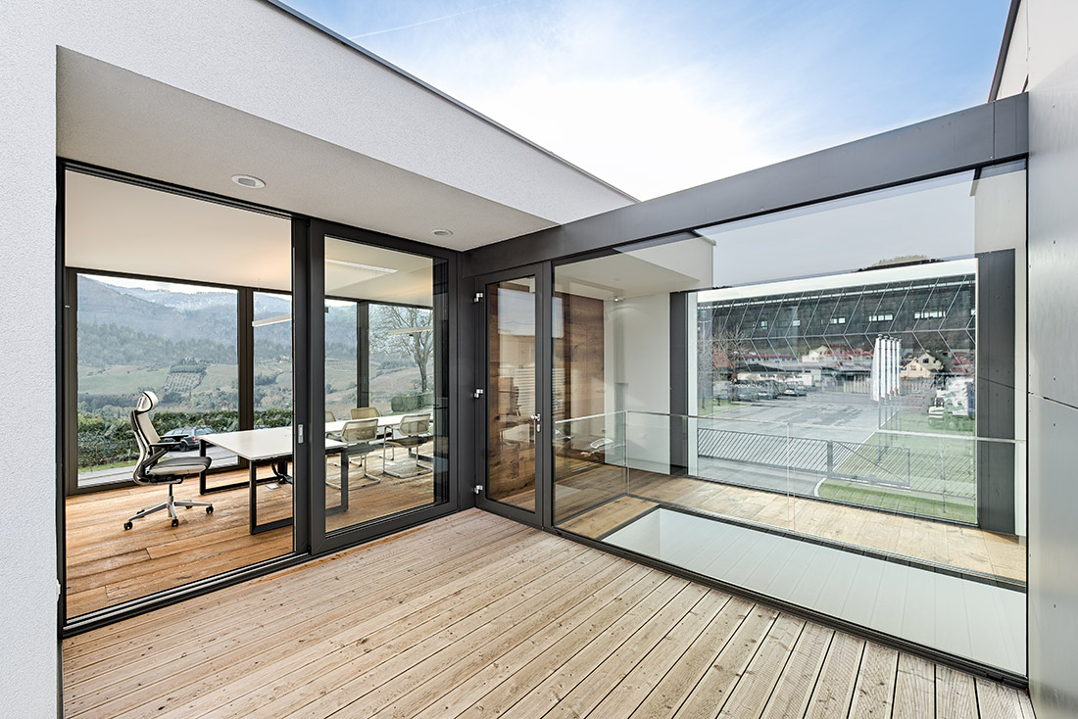
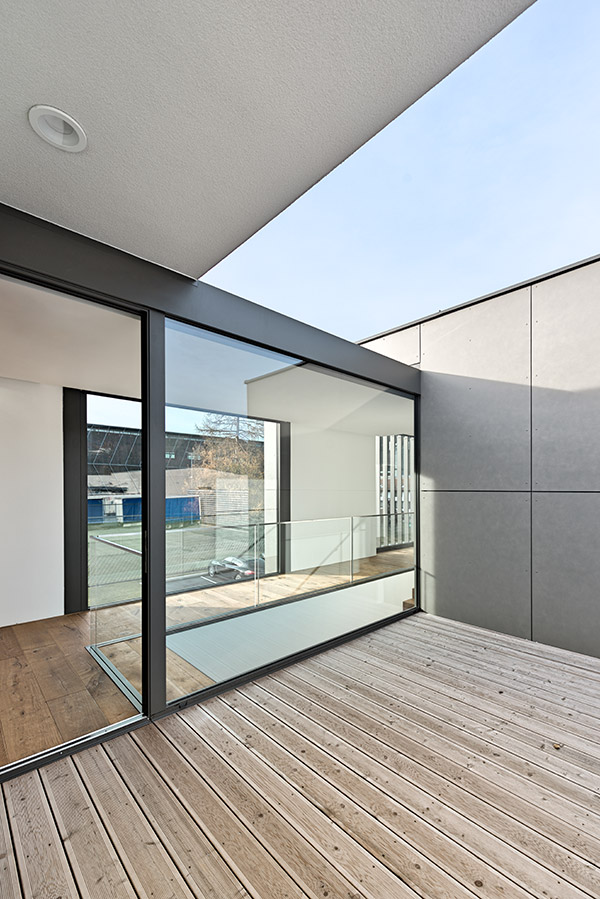
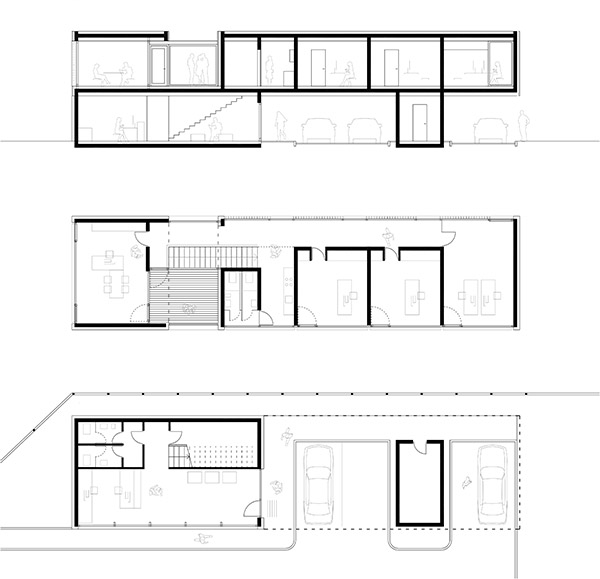

Credits
Architecture
Miha Kajzelj
Client
Matjaž Jurjevec s.p.
Year of completion
2017
Location
Nazarje, Slovenia
Area
Total area: 190 m2
Site area: 600 m2
Photos
Blaž Jamšek
Project Partners
OK Atelier s.r.o., MALANG s.r.o.


