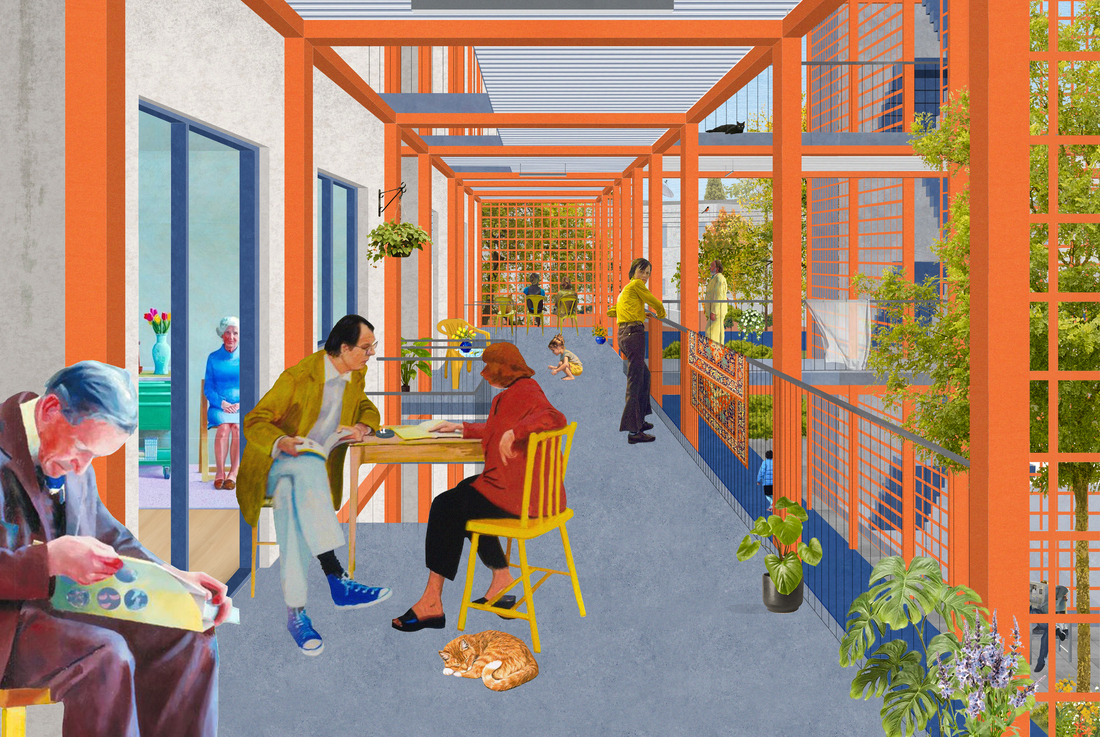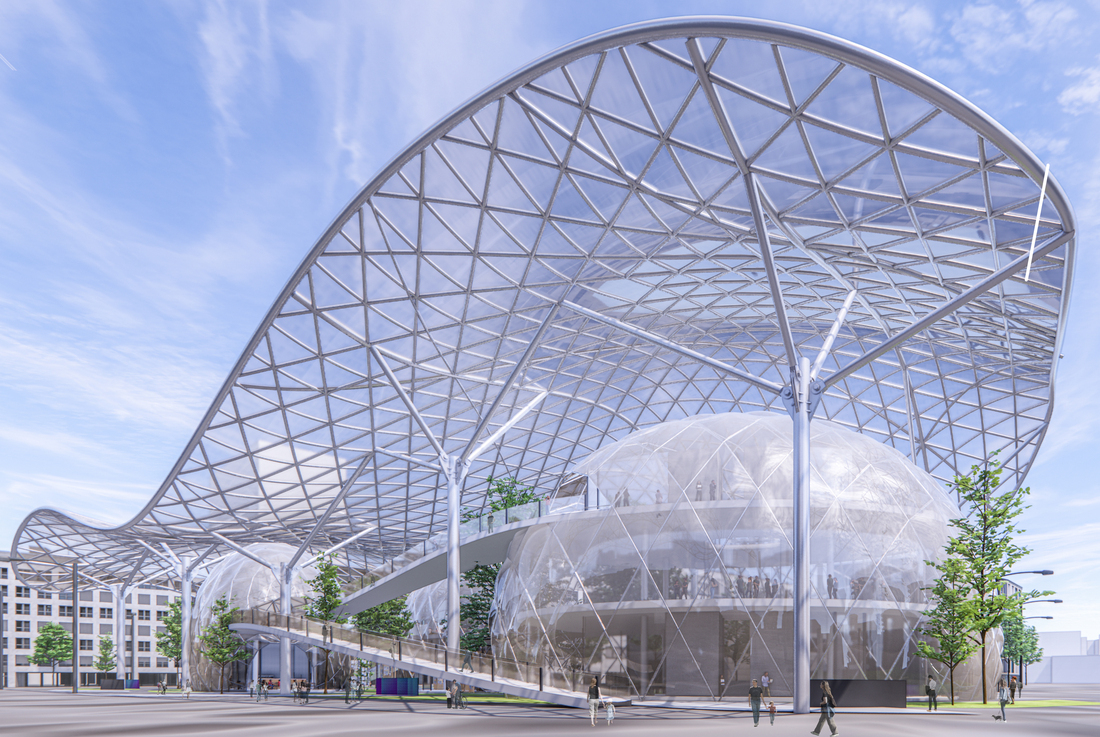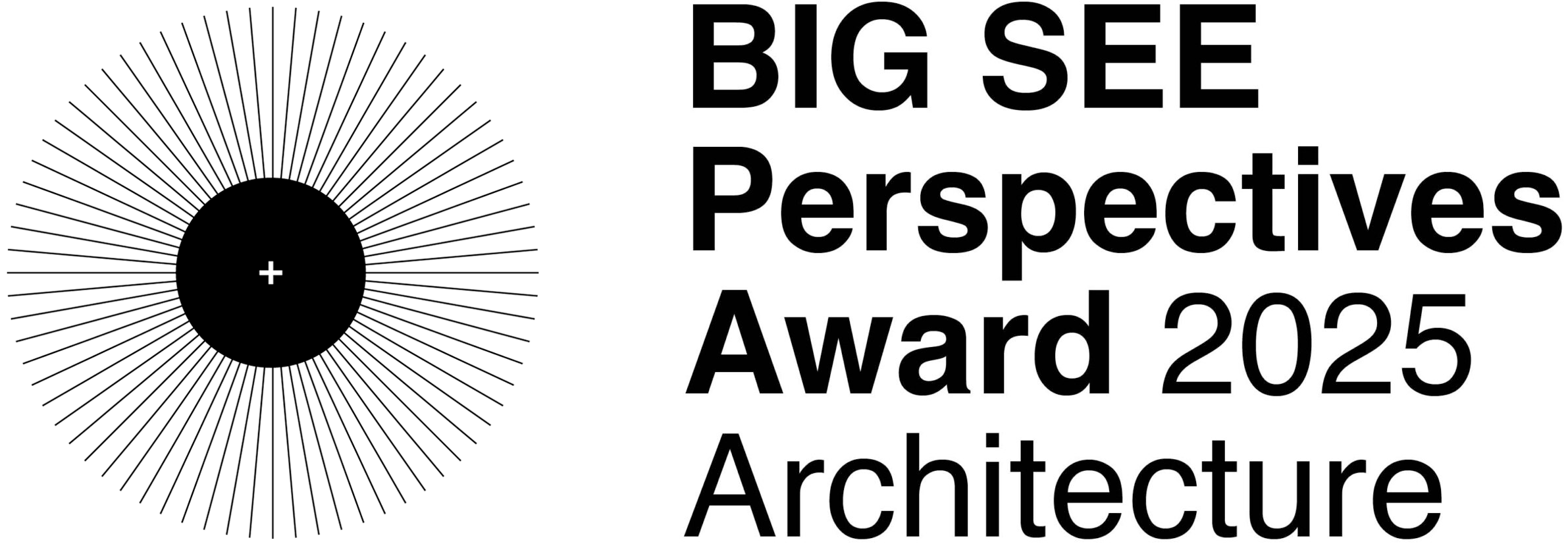
Nikoletta Vitti, Cyprus

Nominator:Kyriakos Miltiadou
Nominator's statement
Nikoletta is an exceptionally talented and highly motivated young architect. She is distinguished for her critical thinking and creative approach in both theory and design. From the early years of her studies, she stood out for her unique ability to read and comprehend the built environment and its underlying layers, as well as for her excellent compositional skills in designing architectural environments of various scales, functions, and purposes.
Her diploma thesis focuses on the divided city of Nicosia. Through the exploration of concepts such as memory, loss, and urban trauma, Nikoletta proposes an alternative way of perceiving, understanding, and exploring the contested built environment of the city. By designing an alternative anti-museum, she introduces a form of polyphonic spatial narrative that offers users a sense of agency, enabling them to construct their own critical interpretation of the traumatic past—through an inventive, multilayered composition that invites a range of potential spatial experiences.
COMMON ROOMS

This project tackles the dual challenges of the gradual depopulation of Strovolos III and the escalating rental costs in Cyprus by proposing an innovative, sustainable model that revitalizes the area through diversity and community engagement. Strovolos III, like many "synoikismoi" (residential settlements) in Cyprus, was originally created after the Turkish invasion in 1974 as a temporary housing solution to accommodate refugees. The aim was to provide a quick, low cost response to the urgent need for shelter. However, what was intended as a short-term fix turned into a more permanent reality, with poor living conditions stemming from the rushed nature of the initial design and construction. These settlements, built in haste and without long-term planning, have often faced issues of inadequate infrastructure, limited public amenities, and deteriorating living environments over the years.
The vision of this project is to transform Strovolos III into a dynamic "home" for all, addressing these historical challenges while fostering a vibrant, sustainable community. By proposing an alternative model for urban development, the design reimagines the settlement, introducing shared spaces that promote social interaction and public engagement on both architectural and urban scales. These spaces—whether communal gardens, co-working hubs, or open-air event areas—are strategically integrated to encourage both spontaneous encounters and planned activities. Breaking down the traditional boundaries between private and public spaces, the design cultivates a sense of belonging and inclusivity, inviting residents to shape their environment together.
The proposal's innovative approach includes the adaptive reuse of three abandoned apartment blocks, breathing new life into existing structures while promoting sustainability. These buildings are transformed with circular economy principles at the forefront—materials are salvaged and repurposed, reducing waste and reinforcing the area's existing fabric. The intervention not only seeks to renew the physical environment but also aims to activate the surrounding urban context, integrating green spaces, pedestrian pathways, and community-oriented infrastructure that breathe new life into the settlement.
By blending adaptive reuse, circular economy principles, and a focus on collective living, the project envisions a future where Strovolos III evolves into a thriving hub of social interaction and sustainable living. It offers a model for transforming other "synoikismoi" across Cyprus—settlements that were born out of crisis, but have the potential to become vibrant, interconnected communities that address both the history of their creation and the evolving needs of their inhabitants. This is not just a physical transformation; it is a reimagining of the possibilities for community-driven urban evolution in Cyprus.

 REDRAWING THE LINE: ANTI-MUSEUM IN A DIVIDED CITY
REDRAWING THE LINE: ANTI-MUSEUM IN A DIVIDED CITY
The walled city of Nicosia, the capital of Cyprus, is a space deeply charged not only with memories and symbols, but also with a variety of social, political, and ideological contradictions. As the last divided capital in Europe since 1974, it remains physically and politically split, separating Greek Cypriots and Turkish Cypriots. This division is not merely geographic; it shapes the urban experiences of its inhabitants and creates a complex relationship between identity, collective memory, and the spatial experience of cultural heritage within the city. It is within this context of division and the ongoing negotiation of memory that the Anti-Museum project emerges.
Anti-Museum is a spatial manifesto that redefines how memory is experienced and preserved — not through exhibits, but through the spatial experience itself, which becomes the exhibit. Set within the walls of a former police station near the buffer zone in Nicosia, a site marked by authority and division, the project uses light, layered narratives, and strategic interventions, along with viewpoints to the multiple layers of the site, to create a spatial narrative that reshapes the visitor's experience of memory. The museum resists static narration and instead stages memory as fragmented, contested, and continuously reconstructed. It navigates the complex realities of a divided society, offering an experiential space that bridges the gap between communities, confronting the hidden histories, blurred identities, and the fragile act of remembrance in the context of Cyprus’s ongoing conflict.
Ultimately, the Anti-Museum proposes not just a new way of remembering, but a new kind of line — no longer a boundary that divides, but a porous and bridging thread that holds the potential to reconnect.


LAND(E)SCAPE

This proposal envisions a Pan-European Center for the prevention, research, and treatment of neurological disorders in children, specifically focusing on autism, through the use of robotic technology in design. Situated along Makarios Avenue in Nicosia, the center goes beyond traditional healthcare spaces, offering a fresh approach to both medical treatment and urban integration. The design seeks to create an environment that not only meets the specialized needs of children with neurological conditions but also fosters a sense of belonging and connection to the wider community. By blending seamlessly into the urban fabric, the center allows users to feel like equal participants in the city, promoting inclusion and societal integration.
By revitalizing Makarios Avenue, the project goes beyond just a building; it transforms the surrounding area into a space where children and families can experience a sense of connection and belonging within the broader urban fabric. The design capitalizes on the natural flow of pedestrian traffic, establishing an experiential urban environment that encourages movement and engagement. Central to the concept are three organically-shaped ellipsoidal units, designed to promote seamless circulation both within and around the building. A semi-transparent roof, acting as a technological veil, unifies these forms. Not only does this roof provide shelter, but it also enhances the spatial experience by allowing natural light to filter through in playful patterns, creating an immersive and dynamic
atmosphere for all who pass through the space. By bringing everyone under the same “roof,” the design fosters a sense of belonging, encouraging connection
and inclusivity. By combining cutting-edge technology with human-centered design, this project redefines the healthcare environment, making it more engaging, accessible, and deeply connected to the community. It explores new possibilities in healthcare architecture by blending design innovation with technological advancements, creating a space that fosters inclusion, healing, and meaningful community engagement.



Nikoletta Vitti
My name is Nikoletta Vitti, I am 22 years old, living in Cyprus, and I am originally half Serbian and half Cypriot. I am currently in my fifth and final year of studying architecture at the University of Cyprus. My work is driven by a deep curiosity and a desire to understand how architecture can profoundly impact individuals and communities. I believe that architecture is not just about creating buildings; it’s about shaping environments that reflect, challenge, and address the diverse needs of the people who interact with them.
Throughout my academic journey, I have found that my environment, thoughts, and concerns greatly inspire my design approach. My diverse background and experiences have shaped how I see the world and influence my creative process. Whether I am designing public spaces, installations, or buildings, I draw from my personal perspective and the ongoing discussions I have about society, culture, and the future. Architecture offers a unique opportunity to explore complex themes such as identity, community, and connection. Through my work, I aim to address both the immediate needs of people and the broader social issues that affect them.
Each project I take on teaches me something new about how design can shape and influence society. By working on different scales, I have come to understand the importance of collaboration. During my time at university, I’ve had the privilege of working with diverse teams, learning from colleagues with varying backgrounds and perspectives. This experience has reinforced the idea that the best solutions emerge when diverse perspectives are brought together. Collaboration fosters creativity, encourages new ideas, and leads to more holistic design solutions. I believe that architecture thrives when it is approached as a collective effort, where everyone’s input helps shape the final outcome.
As I move forward in my career, I am particularly focused on how architecture can drive social change and create lasting impact. I believe that architecture has the potential to shape our collective experience and inspire positive transformation in communities. By designing spaces that are responsive to both the context and the evolving needs of society, I strive to design environments that reflect a diverse and interconnected world.
This perspective guides my work and will continue to shape my development as a designer, as I aim to create architecture that truly makes a difference. I always dream big and seek to push the boundaries of design, continuously striving to create spaces that not only respond to the needs of today but also inspire a better, more connected future.
Contact
nikolettavitti@yahoo.com




