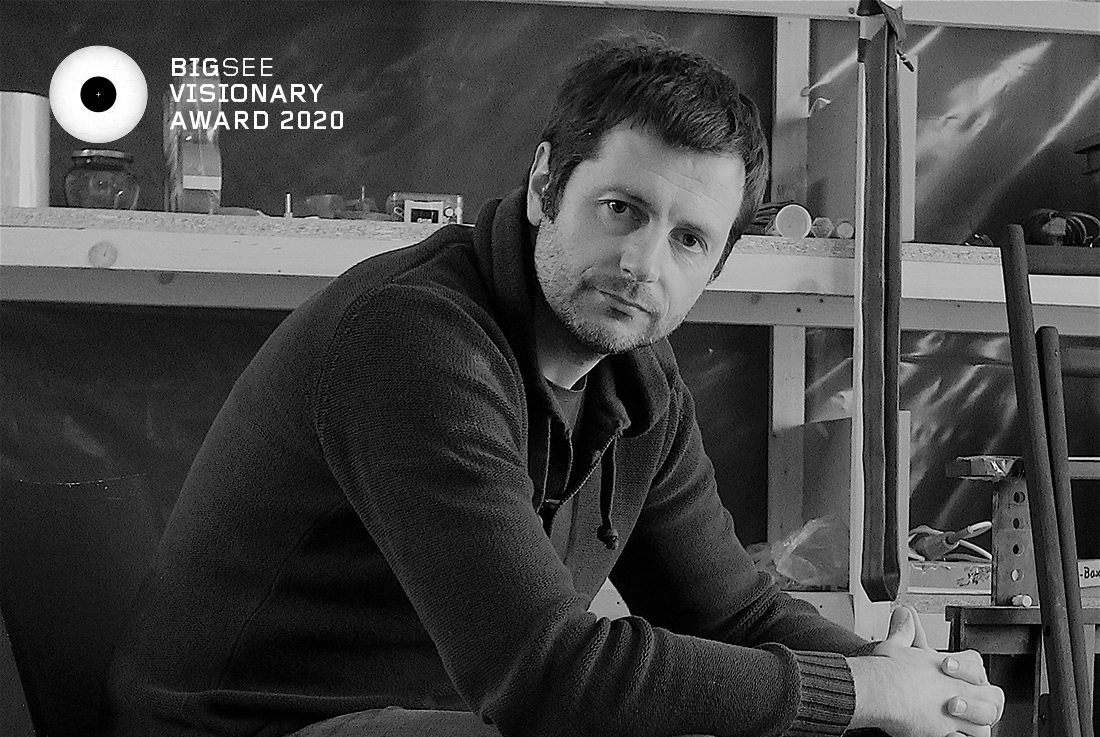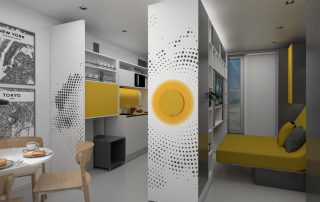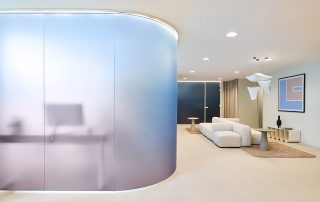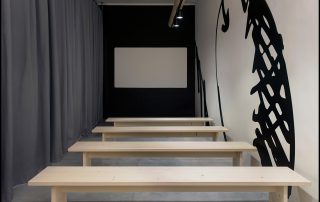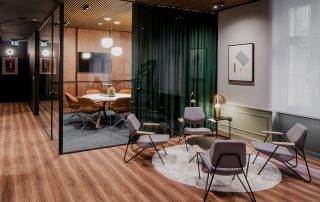Nikola Radeljković is one of the most talented and prolific product designers in the Balkans. He is a great professional in the field of furniture design and production, and he has so far performed numerous projects for some prestigious international brands, one of the three pillars of his globally praised multidisciplinary studio Numen / ForUse. Nevertheless, Nikola has dedicated his career to the development of local design furniture companies and to the equally important development of young local talents. Apart from being a creative director of some companies and a designer creating new brands of the Balkans, Nikola is also paving the way for young promising designers in the region, providing them with the necessary guidance and support, catalysing cooperation between local companies and fresh talents, thus making an important contribution to the international recognition of the Balkan design scene.
Curator of the award: Maja Lalić, Mikser
Interview
Prepared by Ivana Ljubanović
Portrait photo: Ante Krizmanic
Your art and design collective Numen/For Use is actively engaged in various areas: furniture design, set design, interactive structures or installations as well as architectural projects such as public space design and minor urban interventions. Which of these spheres is closest to your heart?
I think that a division into narrow disciplines is rather irrelevant. I personally believe that the social context and an impact on a wider social community are far more important. For this reason, the significance of product design created for a local start-up company in the “Western Balkans” cannot be placed on the same level as the value of product design devised for a famous, influential company with a globally established network. This parameter becomes even more important if we take into account the arrogant attitude of the centres of power towards the European periphery with regard to culture and art, and we are, fortunately or unfortunately, part of that periphery. Similarly, the importance of art-installation projects within the context of luxurious, multi-national brand promotion, cannot be compared to the significance of a public space installation which is accessible and open to all passers-by. Perhaps that is why the projects providing the greatest personal satisfaction are the ones dealing with the permanent public-space interventions, from the Riva seafront promenade in Split to the Montokuc belvedere on the Mljet island.

Numen Light / Membrane – Three of the cube’s six surfaces are made from semi-transparent mirrors, while the other three are made from reflective foil membranes. Behind these, the team installed an air tank. By inflating or deflating this tank, the flexible membrane surfaces can be made convex or concave. This causes the reflections to gradually change, from the cartesian three-dimensional grid to the psychedelic graphics which completely denies space. The rhythm of these changes is reminiscent of breathing, a humanizing object that gets transformed before the eyes of the observer from the predictable to the astonishing. The rough appearance of the mechanism that drives the machine excludes any possibility of digital illusion, accentuating the incomparable “resolution” of the analogue world.
You are very active when it comes to supporting young designers, professional associations, promoting domestic design and industry, initiating the appreciation of a well-thought-out design in the general public, etc. In one of the interviews you said: „If you have enough money to buy an iPhone, then you can also afford to buy Croatian signature furniture.“ In your opinion, to what extent does the media affect the general (non)culture of buying cheap copies and quick solutions?
I do not know if the media can actually, in any way, affect public opinion … It is more likely that this is the result of the frustrations on account of, in my opinion, wrong values in modern society, where quality and authenticity do not have an adequate value, and where everything is compared to the prices of products made on the basis of someone else’s misery and neoliberal exploitation of the weaker ones. This ignorant attitude to reality and the avoidance of perceiving a wider economic context are some of the main causes of the global crisis. We should not forget that design contributes to better product quality and that it is just one of the factors constituting a good final product.

Kostrena benches – Design of the urban equipment intended for the Kostrena seafront promenade is based on the Kostrena tradition and its relationship with the sea. Namely, details of the wood joints on the benches are a typical design element established on the traditional method of joining sails to a sailboat boom. The types and functions of the benches were predefined by the functional requirements of the promenade and by the fact that Kostrena is a paradigmatic romantic refuge for the Rijeka agglomeration, immortalized by Zvonimir Krkljuš’s famous song from 1955, “A Night in Kostrena.”
You have stressed the importance of your sculptural „non-utilitarian“ projects within the context of encouraging human interaction in these places. Such „sculptural objects,“ where one can enter, climb or do similar things, prove to be much more attractive to the general public. Even those who normally do not attend exhibitions find them appealing. In your opinion, what is it that contributes to the primary attractiveness of such art? The limitations of its size, the „spectacularity“ of the presented object, or a certain dose of curiosity related to experiencing the sculpture itself?
It is important for us that we get closer to the audience and communicate with them. And then, consequently, encourage communication among people. We find this “humanistic” and “humanising” aspect of art and design extremely important. Spectacularity is of secondary importance here, especially if taking into account that form is created on its own, with a minimal supervision on our side. The suspension forces and points, which are every time unique, actually “design” the appearance of our installations, therefore the spectacularity can be seen as a by-product of resolving constructive and functional problems. For this reason, such structures cannot be regarded as completely non-utilitarian. It is only that their function is not defined in advance, but each visitor or a temporary resident defines his or her own idea of purpose.

The Poljana square in Šibenik – The spacious urban Šibenik canopy is based on two main parameters – the need to protect the northern part of the main square from the busy city road and the necessity to spatially connect the two adjacent triangular entrances of the new underground garage. The hybrid of lights and benches represents a sculptural homage to the library roof geometry, one of the masterpieces of Croatian modernism, designed by one of the most prominent Croatian architects Ivo Vitić. A dialogue, as a matter of fact a “dance”, of the triangulated, undulated profile of the canopy with a typical diagonal frontage of the library, varies from a counterpoint to unison, depending on the position of a viewer who dynamizes the views of the square by means of his movement. In this manner, the lightness and playfulness of form and light, which are so typical for the Mediterranean countries, completely dominate the entire space. The project is an integral part of the general redesign of Poljana square, designed by the architects Pavla Šimetin and Ivana Tutek.
How did the Numen/For Use story begin? Your partner, Sven Jonke, was born in Bremen, but he lives and works in Berlin. Another partner, Christoph Katzler, was born in Vienna, where he also lives and works. You were born in Sarajevo, and you live and work in Zagreb. How did you meet and how did you begin your successful cooperation?
We met at the faculty, and very soon we noticed we had similar views on design and we also shared a special ambition to get rid of the limiting and restricting perspectives imposed on Croatian designers at the end of the 90s. Maybe our own hybrid identities helped us detect our common attitude and language. We have, namely, always considered borders to be absurd. And it seemed that we simply had to cross the barriers and enter into non-typical situations and cooperation.
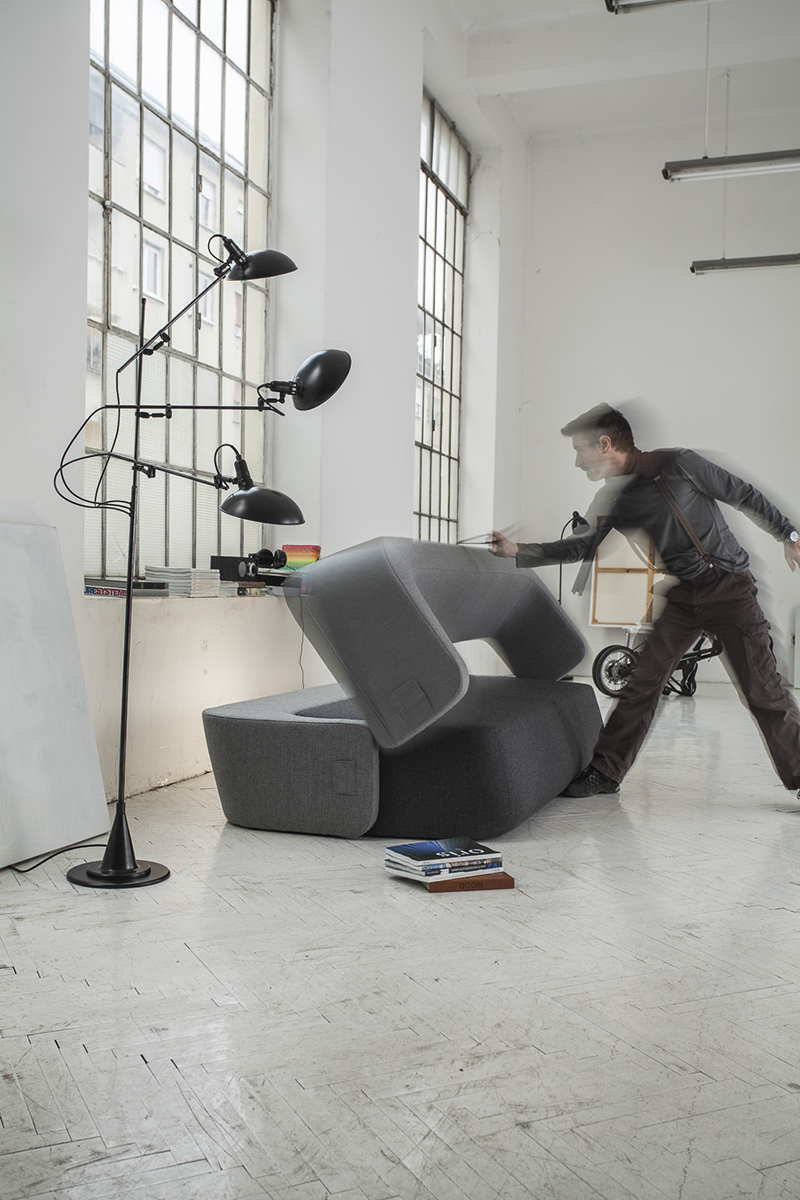
Revolve – Revolve is a multifunctional sofa that unites seating and sleeping needs. With just a smooth rotation of 180 degrees, it can be transformed from a sofa into a bed. Thanks to the structure of the foam, which is the same as the one that can be found in mono-functional mattresses made of cold foam, the sofa offers an optimal sleeping since it provides equal quality of your sleep on the entire lying surface – whether in the middle or on the sides. The sofa is also characterised by the banal unfolding method with a leather handle, so that a user adopts the functioning of the sofa mechanism almost instinctively.
How is your design process carried out? Are you still based in Zagreb or do you design remotely? There are frequent debates whether online meetings can replace „design and planning on paper“. What is your opinion on that?
If 2020 has taught us anything, it has definitely taught us two things. The first is the superiority of a reinforced concrete structure, which turned out to be the case in the event of the Zagreb earthquake. And the second thing is our inability to establish a fully digital society. Online classes simply do not work. Zoom meetings are only a surrogate, and buying fresh food online is a culinary blasphemy. However, people who know each other well and who “grew up“ together, find this type of communication quite effective. Since we have been physically separated for many years, we do not find this way of working very difficult. Nevertheless, we need to see each other from time to time and discuss things in person, since energy flow and human contact are truly irreplaceable.
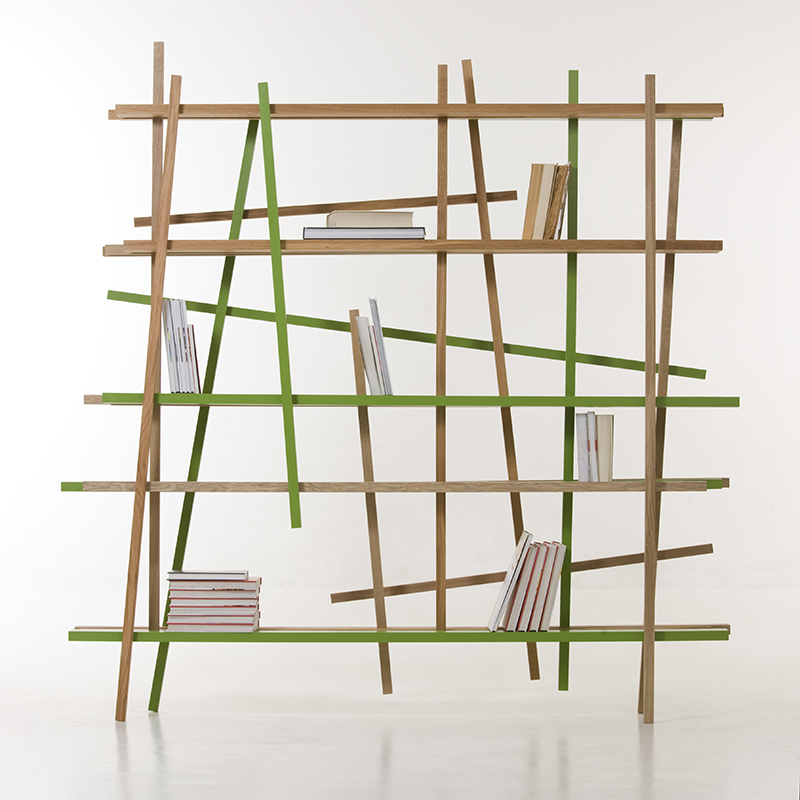
FKY shelf – Four layers of horizontal bars and three layers of slightly inclined vertical bars are alternatively interconnected into a three-dimensional structure. Numerous junctures of overlapping sticks provide sufficient surface connection for the stability of the shelf. Deviation from orthogonality enhances the statics of the shelf, and at the same time it also results in appearance of a structure achieved by random stacking of similar sticks made of various materials. The shelf/ room divider is made of a combination of painted and oiled solid oak sticks or a combination of oiled solid maple, elm and walnut sticks.
Your exhibitions have been held in some of the most prominent cultural centres and public places all over the world, and you were exhibiting alongside some of the greatest artists such as Christo and Jeanne-Claude, Junya Ishigami … Do you have any other wishes or plans regarding your work? Are there any places where you would like to have your exhibitions held in the future?
It is difficult to say … It would definitely be interesting to work in Africa or Central Asia. But then again, it is far more important who you work with and who you work for than where you work. I have particularly fond memories of the projects carried out in Florence and on the Mljet island. In Florence we performed our work duties in one of the most famous renaissance buildings, whereas on the Mljet island we worked in the remains of the never completed community house and school. Although one installation was seen by more than ten thousand people, and the other by barely hundred people, both these events mobilized the local communities and prompted some important social flows. It is really nice to be part of something that makes people more engaged and opens up new perspectives.

Net Yokohama – The inflated balloon reaches a surface tension sufficient to stretch the frames of the nets connected in a three-dimensional labyrinth. This temporary pop-up architectural construction invites its visitors to explore their own movements and interaction with other users of the installation. This construction, which is free from any hard parts, allows its users to move in all directions and it gives them both, the sense of unsteadiness as well as the sense of security, resulting in a positive regression of an “adult” human being. It encourages play, thus breaking down stereotypes of spatial and social hierarchy.
You also worked as a visiting professor at the Academy of Fine Arts in Rijeka. What department did you work in? What is your educational process based on?
I think that the department was called “Applied sculpture,” whatever that means … Academy is one interesting, a bit anachronistic hybrid which gives you a lot of freedom to create your own “spaces” of work, and it could become extremely interesting in the future. The problem is that there still exists a certain stereotype in our society as to what “Academy” should be like, therefore it is up to employees and students to fight for their own definition of a contemporary educational institution in the given situation, which is not that easy at all.

Tape Florence – Tape Florence Installation was a parasite structure constructed on-site, and it was made of myriad layers of adhesive tape. Straight lines of initial strings were connected to the stable points in the space, thus creating the fundamental frame of the membrane. By subsequent wrapping of these lines, an organic form was gradually developed which was, due to its optimum shape and numerous layers of laminated material, strong enough to carry the weight of an adult person. In the specific context of the Palazzo Strozi in Florence, the installation was created under the watchful eye of the public, in the supercharged atmosphere of social tensions between progressive and conservative social classes.
Apart from the extremely successful Numen/For Use, you also established the new, upcoming furniture brand NUNC, designed by some of the most promising domestic designers. Again, we are talking here about cooperation with domestic furniture industry, this time it is Ancona Group from Đakovo. What is the essence of this project? What is your role in the project? Are you planning to continue presenting new designers through this project or is this supposed to be a one-time project?
This project is about the new Ancona Group brand. Ancona company has been focusing on furnishing activities, creating interior design according to the wishes of clients, and as such it did not have neither communication nor organisational framework within which it would be able to develop its own products. That is why NUNC was established, and it is based on diverse technology of furniture production by Ancona Group from Đakovo, which is technologically strongest in board materials, especially in the lacquering of MDFs (Medium Density Fibreboards), where, regionally at least, they do not have any serious competitors. Product design identity is focused on details made out of oak and maple wood which combine well with thin, constructive elements made of steel profiles. Slavonija represents our source of inspiration, from ethnographic heritage, landscape, food, all the way to high-quality massive wood, primarily a special type of Slavonian oak. Taking into account the entire context in which the NUNC furniture is being developed, the activation of the regional design potential, mapped and formed through the Young Balkan Designers project, turned out to be the only logical option. Designers coming from various backgrounds have brought with them their own perception and interpretation of a context which is somehow in accordance with their views and opinions. The experience of being involved in design activities in Southeast Europe shall necessarily contribute to designers’ inventiveness, modesty and sincerity, and these features are, in my opinion, also reflected in the quality of the NUNC products.
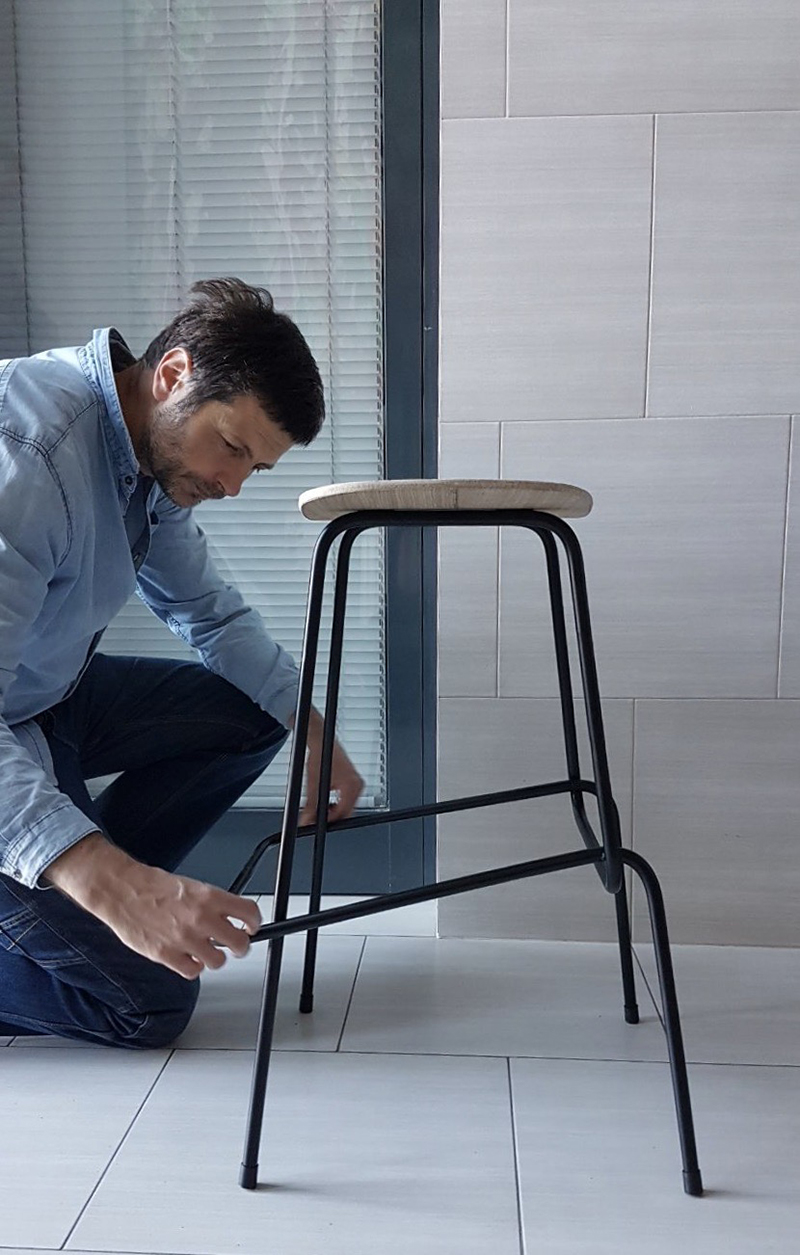
Nunc / Cot – Cot is a barstool designed by Studiorut and Nataša Njegovanović for Nunc, the new Croatian brand from Đakovo, which was established on the basis of the projects by Young Balkan Designers. Within the framework of post-academic educational programmes, many workshops and residencies have been organised for the awarded young designers from the Balkans and Southeast Europe. The Nunc collection includes the creative potential of the young generation of designers from the wider region, working under the mentorship of Nikola Radeljkovič, the initiator and curator of the collection.
Your projects are, from the very beginning, extremely participatory and they are characterised by cooperation with other architects, designers, local producers, contractors setting up technically demanding structures (weaving, gluing, planting) as well as by your efforts aiming to support and assist young designers. It seems that you are really putting forth every effort to include a wider community into your activities.
I sincerely believe that human beings have huge potential which is best realised in cooperation with others. Namely, in trans-professional, transnational, and transgenerational interaction which, apart from the fact that we can learn a great deal from others, also connects us with various aspects of our own personality. In the wider environment, established on the ruins of the former countries, such cooperation can be, in a way, therapeutic, and it brings together people from the countries which have recently been involved in bloody conflicts.

Oblikant – Although the Oblikant chair was derived from an upholstered chair of the Oblique family, it has retained its typical S shaped profile and in addition to that, the Oblikant chair has also radically tested the limits of technology. The chair is made in the shape of a shell which provides for good ergonomics that is further highlighted by elasticity stemming from the geometry itself and the properties of the material. By means of different variants of legs and armrests, the system of wide range of forms and functions has been achieved, and such system is suitable for a wide variety of user needs.
Your lecture in the design department at the Faculty of Architecture in Zagreb had a rather unusual title “PTSD – post-traumatic stress design.“ Is the trauma within the planning process diminishing with age and maybe also with the level of fame?
It is quite possible that we are getting used to the trauma triggered by these processes and that we take ourselves less seriously. And it is natural that if we have enough money, we can make decisions more easily. Therefore, it was crucially important for us not to establish a big design studio with many employees. Such systems generate huge expenses, and consequently it is difficult to maintain the continuous cash flow, which means that you shall also be forced to accept various compromises. I think that it is extremely important to achieve and retain freedom, so that you can reject business deals and people you do not want to cooperate with. This freedom gives you the ability to overcome the traumas of imperfect or unrealised projects.

Net Zagreb – In the specific context of the Design district in Zagreb, the installation was located in a secluded park, recessed between the public housing buildings from social realism era. The installation was designed to meet an extremely short construction time and low construction costs. Its nets were suspended from the existing trees and stretched open with ropes crossing the pinnacles of sticks piercing the nets, transferring the forces to the anchor points in the trees. The Net installation initiated the use of an otherwise unused park area and it drew attention to the potentials and strategies of using other urban public spaces in a similar way.
You seem to be a very private person and you prefer to remain out of the media limelight. Do you deliberately avoid media attention :)?
You see … it seems to me that we are even overexposed. We believe from the very beginning that transforming designers into celebrities is utterly wrong and destructive. For this reason, we also opted for the name “For Use”. We have always been trying to shift the focus of attention from an author to the work itself. I think it is extremely important that a user feels satisfied because he/she has bought a high-quality product and not because a product has been created by a famous designer. The situation where a designer’s image and signature are more important and famous than his works, speaks volumes about the works and about the designer himself.
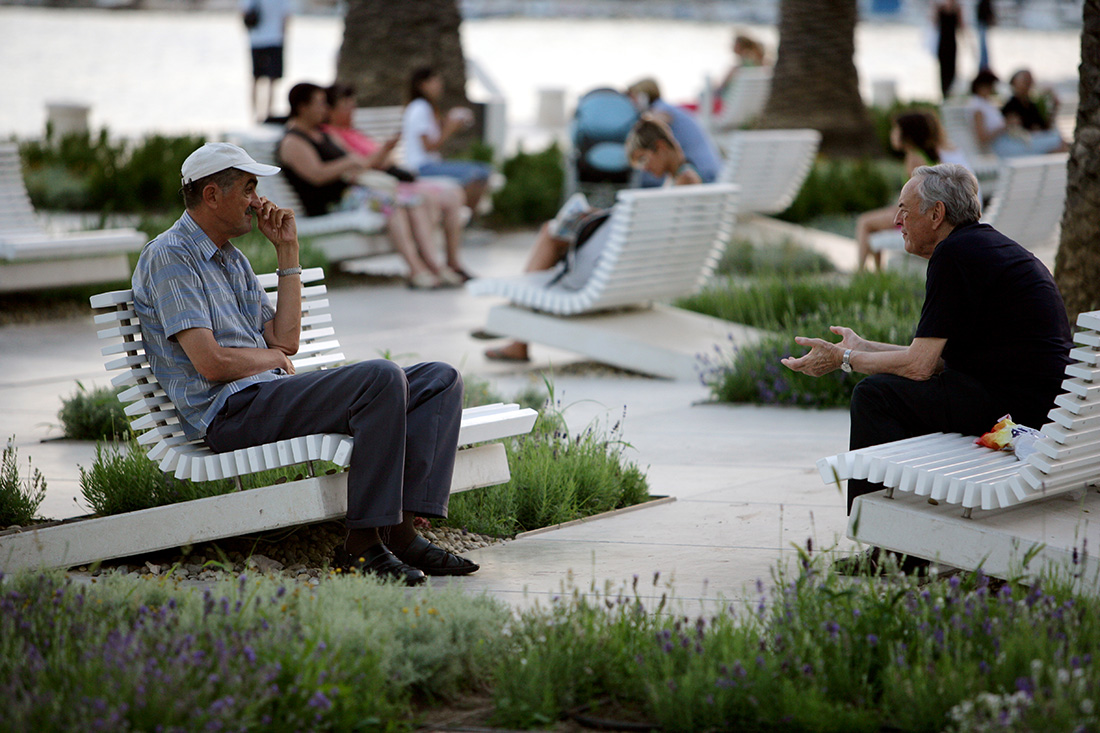
The Riva promenade in Split, Croatia, 2007 – The Riva city promenade in Split is 250 meters long and is located in front of the Diocletian’s Palace, a summer residence of the Roman Emperor. The Riva promenade represents the city’s main public square, a multi-functional public space for social events, festivals and various celebrations. It has been deliberately designed in contemporary manner, providing a new level of urban tissue, complementary to the historical matrix. This kind of contrast is typical for the city of Split where the new and the old coexist in a specific way, creating a particular character of the city. This project was carried out in cooperation with 3LHD architects.
And now, at the end of this interview, one personal question. What is your favourite book or film?
Actually, I find all these questions personal! -)) However, at this point I would rather not provide an answer from an intimate perspective, and besides, it is very difficult to give an emotional answer with regard to a certain work. Instead, I would rather tell you which were the books or films that affected my viewpoints and for which I also believe that all designers should read. My reading list includes the following books: “Brave New World” by Aldous Huxley, the brilliant book “The Praise of Folly” by Erasmus of Rotterdam, and “What I Talk About When I Talk About Running“ by Haruki Murakami. These books, which are not directly associated with design, deal with some fundamental things which every designer should always keep in mind. Namely, that technology does not bring happiness, that madness sets you free, and that stubbornness is an essential prerequisite of success. As far as films are concerned, I think that all architects and designers should watch, once per year, the film My Uncle, which was directed by Jacques Tati. No matter how much we believe in fundamental postulates of modernism, I personally think that we should not accept those principles as dogmas, and that we should constantly re-examine that faith of ours.
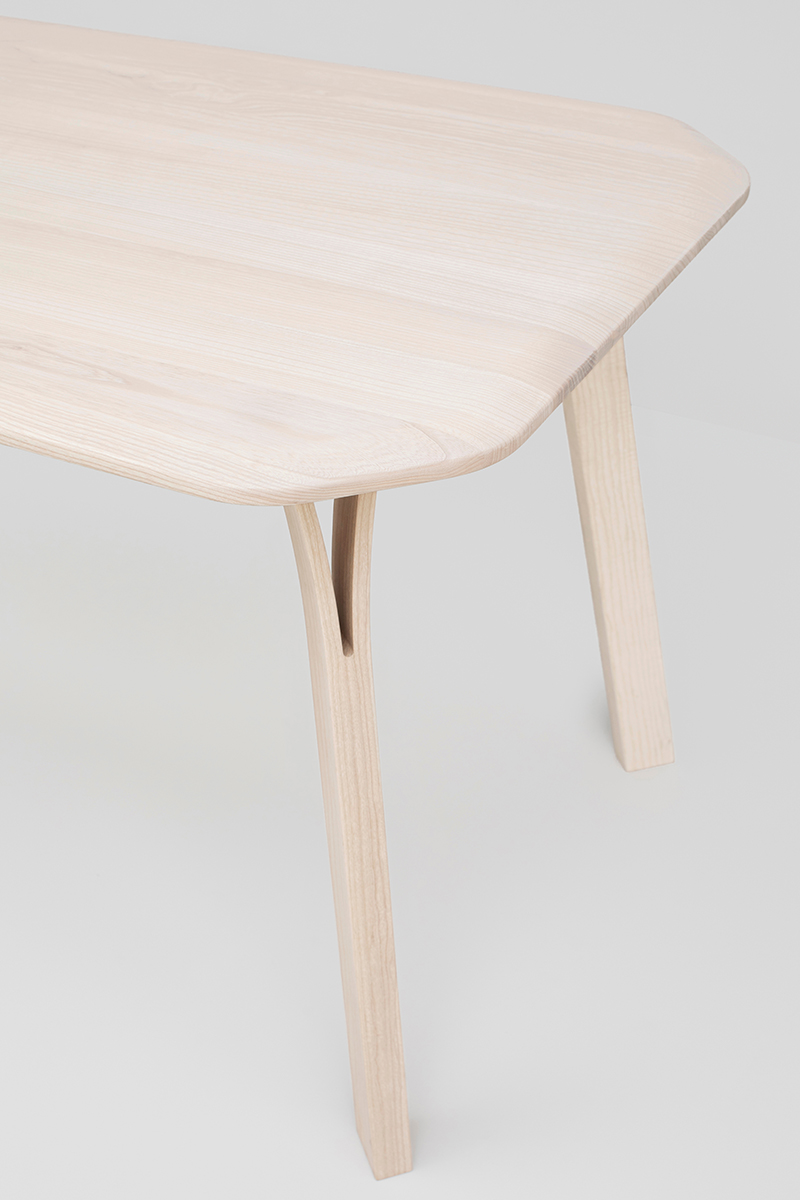
Klin – Klin table was developed in cooperation with the Serbian furniture producer Gir, and it was inspired by the structure of the rural agricultural tools. The wooden leg profile is cut through the central axis, which results in a characteristic Y shape consisting of a base and two lateral forks. The expanded “capital” secures a bigger connecting surface through which the leg is attached to the tabletop. This detail, which is absolutely necessary for the optimal stability of the table, is also considered to be a typical feature and a bearer of the table identity.
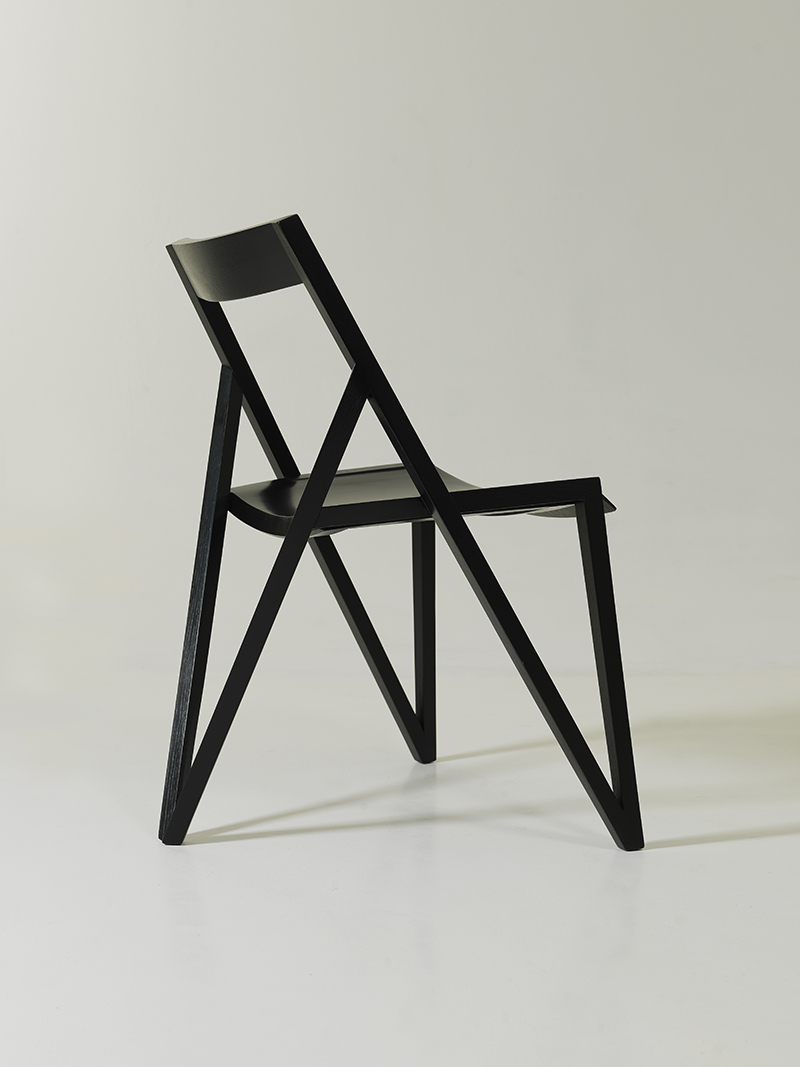
RR chair – The project was created on the basis of exploring the typology of the paradigmatic chair by Richard Riemerschmidt, “Musikstuhl” from the year 1899. Apart from the fact that the chair represents a design icon of German Jugendstil, its construction with bold diagonal bar provides an almost perfect solution for the basic static problem of a chair. This concept has brough about a tripod chair of a typographical level of graphic definition.

String – The installation is based on the production of large geometric inflated objects. Since the physics of fluids tends to make all inflated objects spherical, thin parallel ropes are tied on the opposite sides in order to achieve a relatively orthogonal object shape. As the tension of all the ropes connecting the sides is equal, this results in a perfect three-dimensional raster. Human bodies entrapped in this abstract analogue grid resemble Dadaist collages, whereas the dimension of space eludes perception.
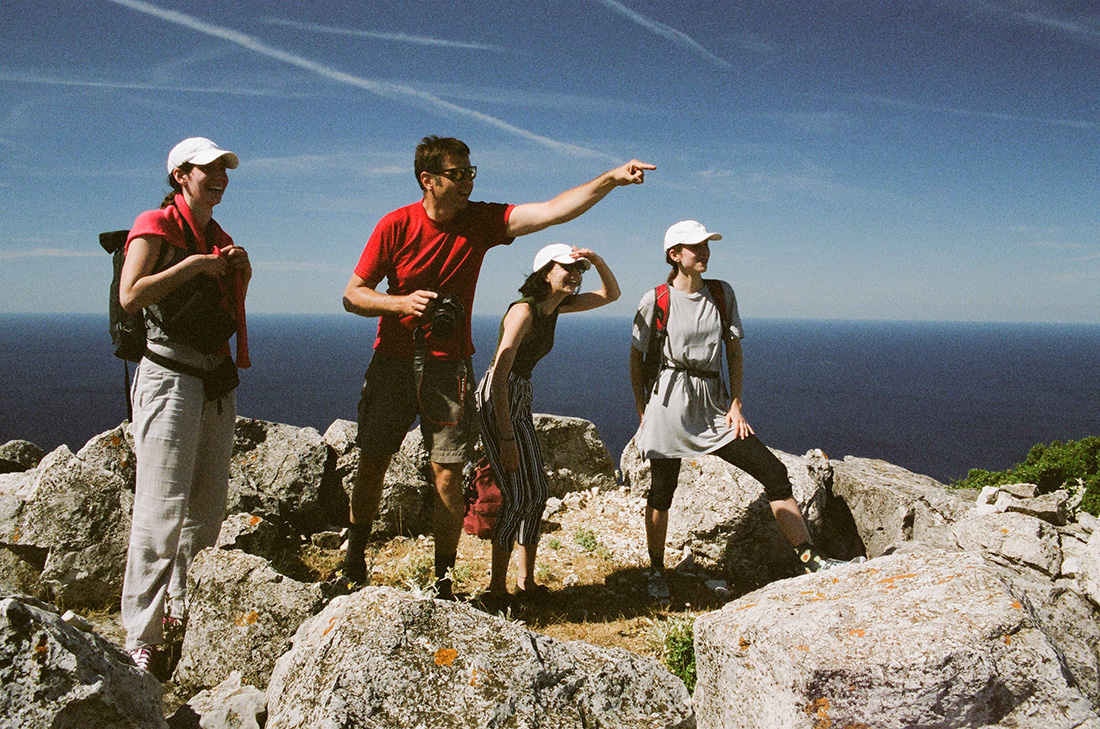
Planka mountain house, Mljet island – The international interdisciplinary student festival DA! In Zagreb has introduced an award for the best works. The first generation of the laureates started working on the mountain house Planka project in the middle of the last year, under the mentorship of the designer Nikola Radeljković. Their work regarding the Planka mountain house, which is located on the highest peak of the Mljet island national park, also includes branding and development of visual identity. The introduction to the workshop comprised a one-day hiking, a tour of the construction site, and tracing of new hiking trails that will allow the facility to be better connected with interesting locations in the area. The project is planned to be completed in spring 2021.



