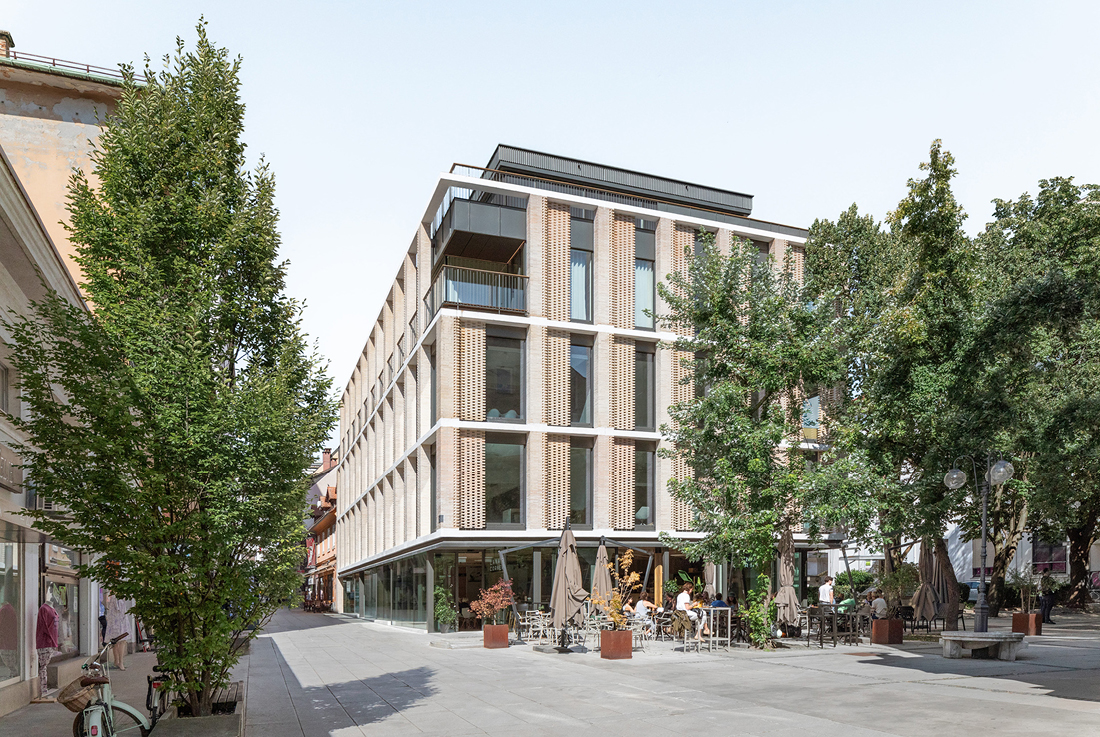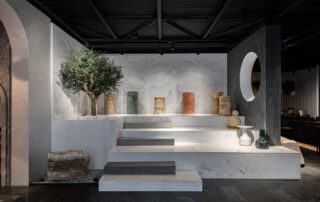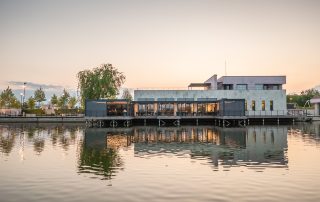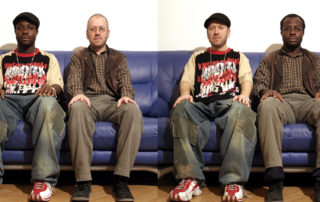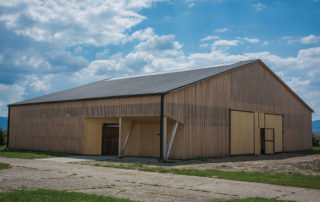The house at Nazorjeva Street 6 occupies a corner that stood unfinished for many years. Its design revolves around a vertical core, housing commercial areas on the ground floor, offices on the first and second floors, and apartments on the third floor and terrace.
Thanks to the supporting vertical structure positioned around the building’s perimeter, the internal layout can adapt to various users, allowing for potential layout changes in the future. Brick serves as the primary architectural element, functioning both as a column and a semi-transparent curtain, complementing the ongoing glazing. Preserving the trees on the eastern part of the plot adds value to the property. Internal signage featuring pictograms aids orientation, maintaining consistency with the overall aesthetic of the Nazorjeva 6 facility.
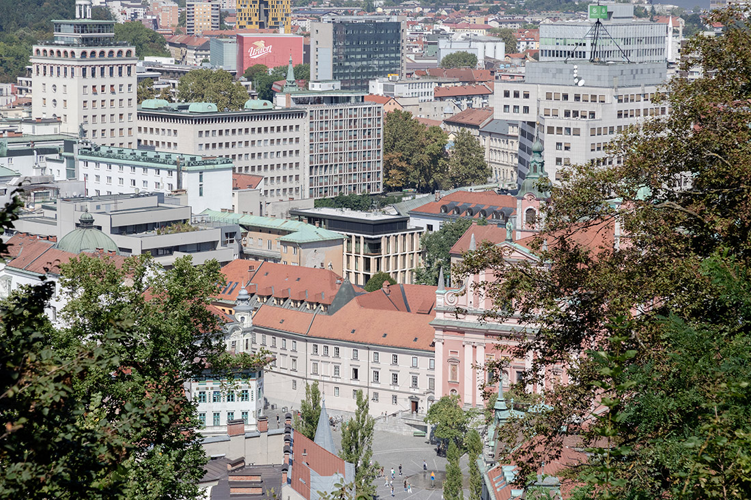
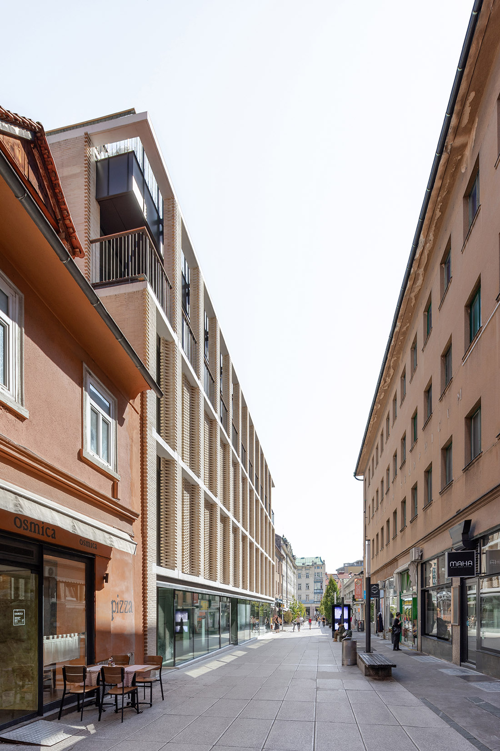
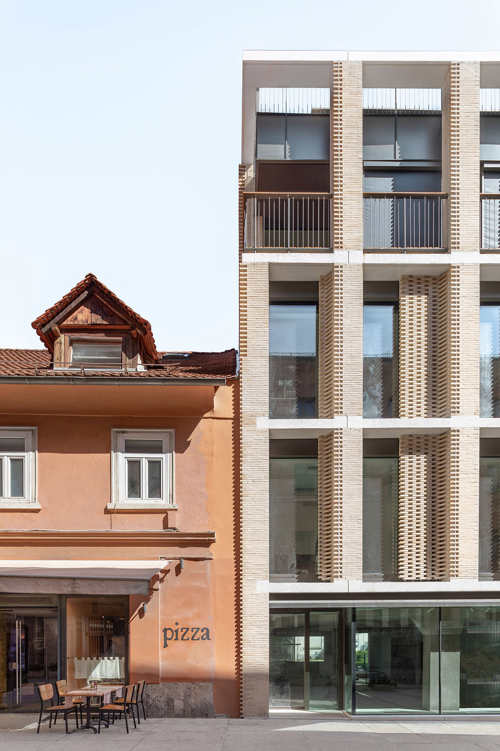
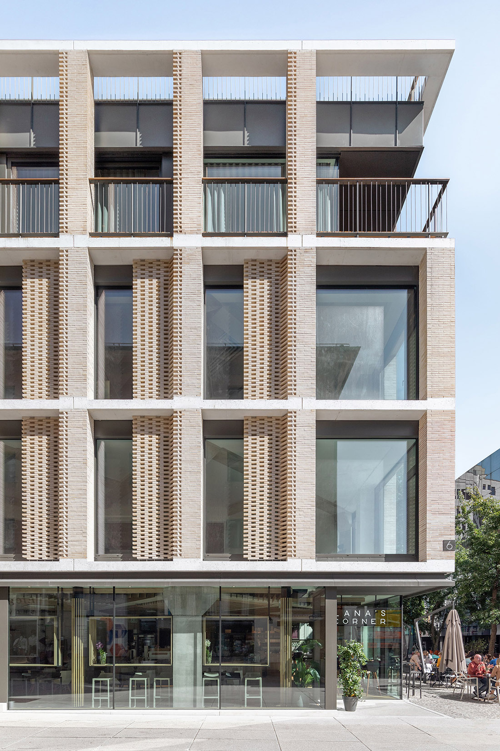
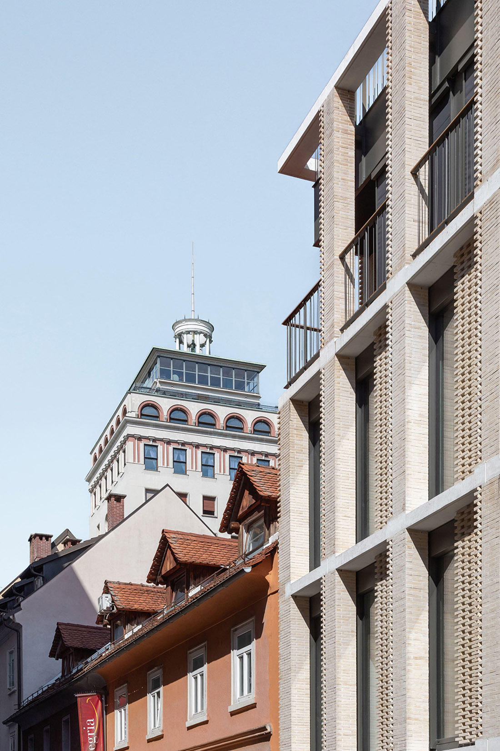
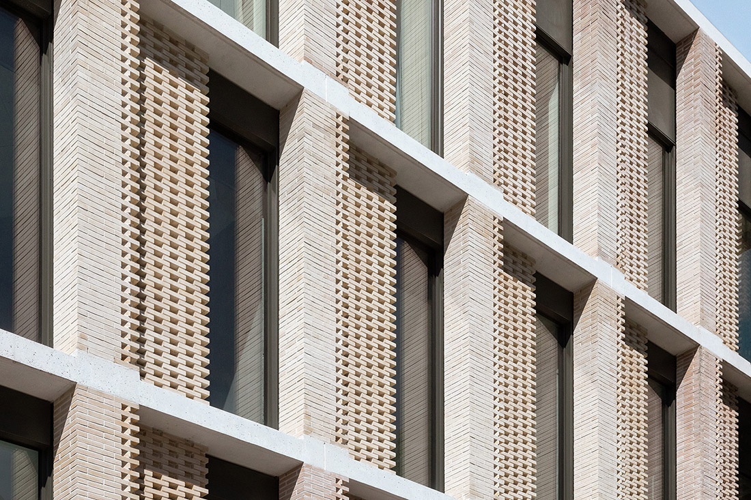
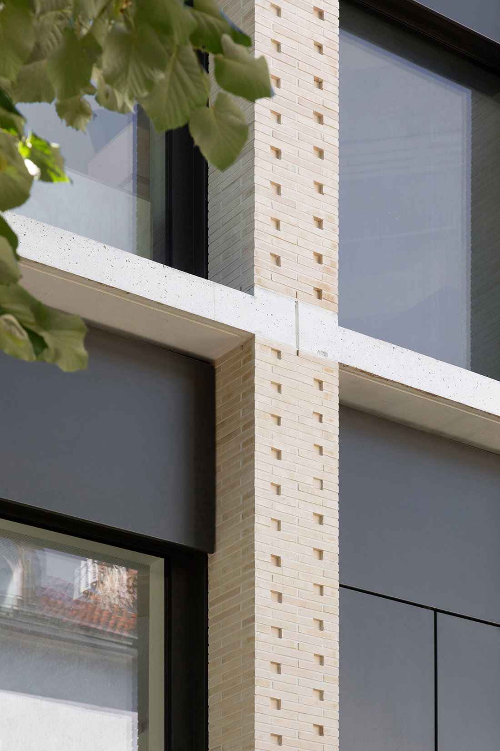
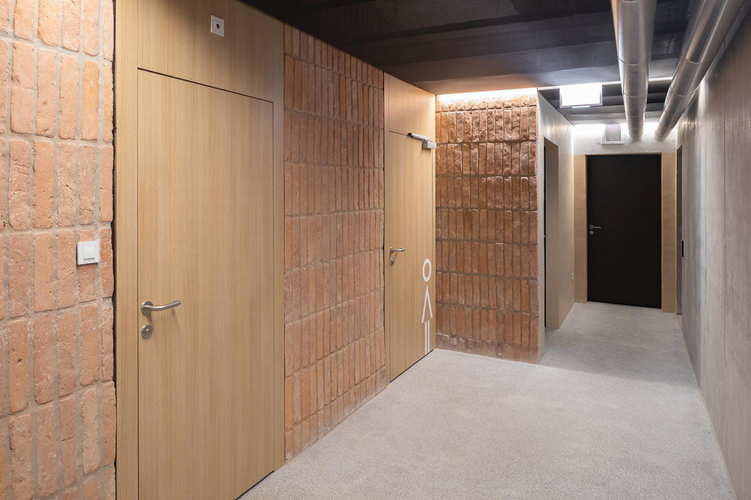
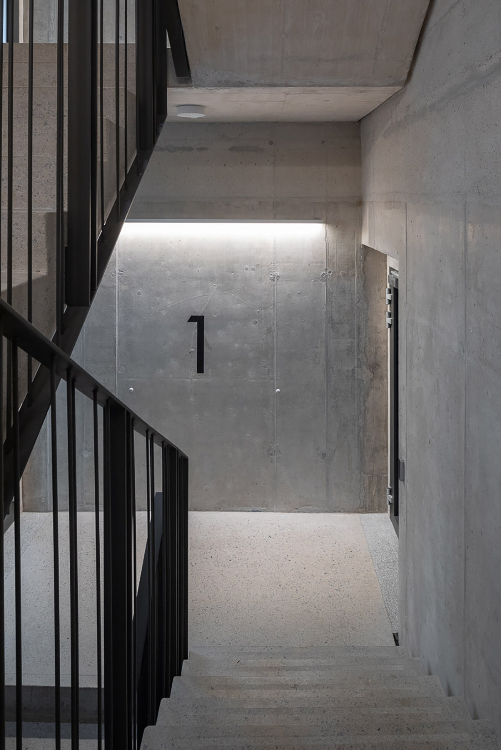
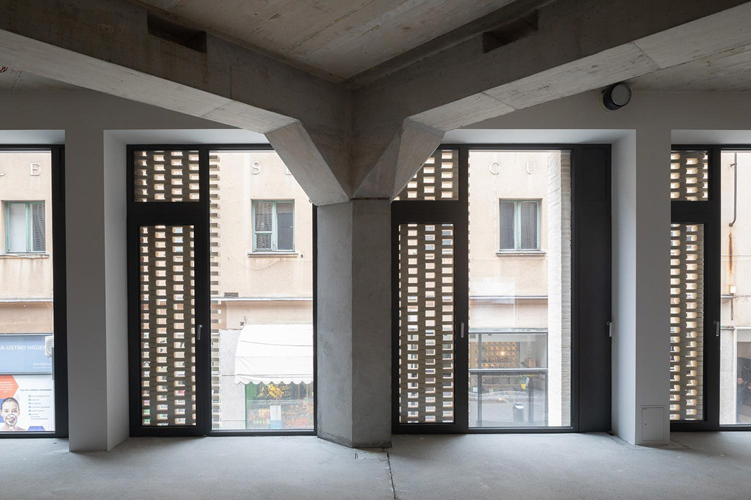

Credits
Architecture
Samoatelje; Samo Groleger and Skuptura; David Groleger
Client
KF storitve in razvoj d.o.o.
Year of completion
2023
Location
Ljubljana, Slovenia
Total area
3.034 m2
Photos
Ana Skobe
Project Partners
Building structures: Elea iC d.o.o.; Tomaž Strmole
Electrical installations: Elektro-projektiva d.o.o.; Damjan Mršić
Machine installations: IMP d.d.; Gregor Inglič
Graphic design of building: Pia Groleger


