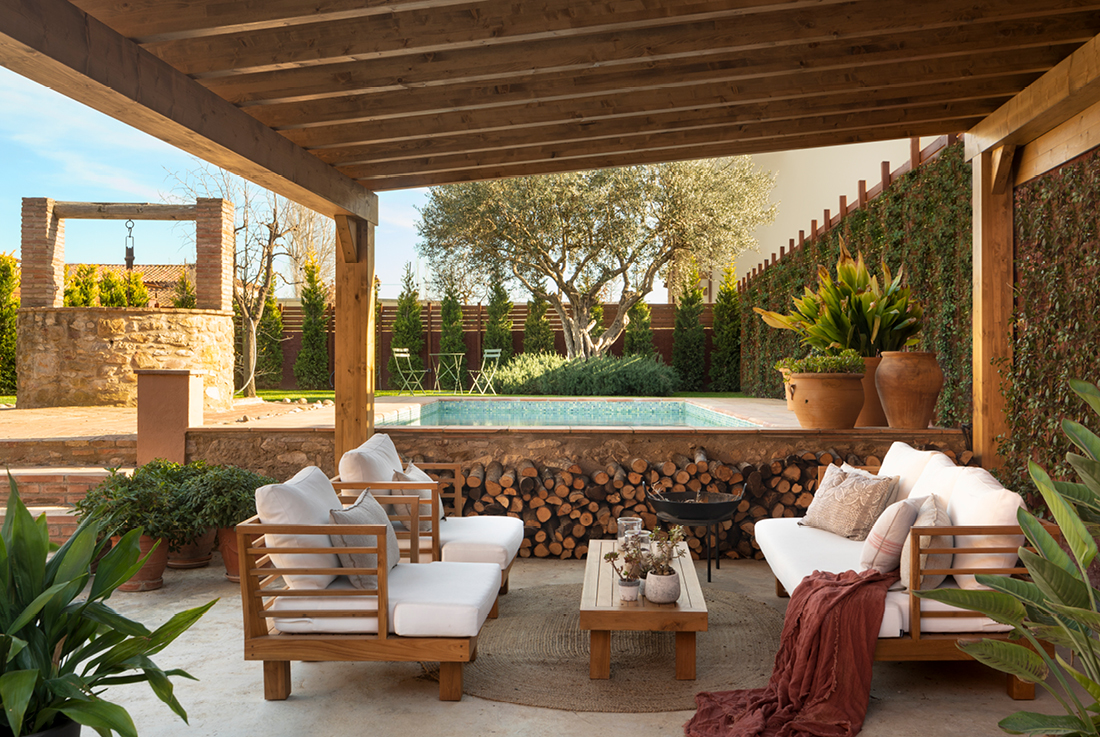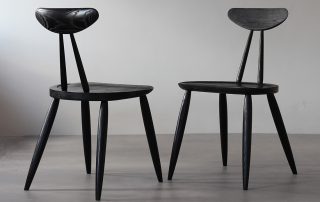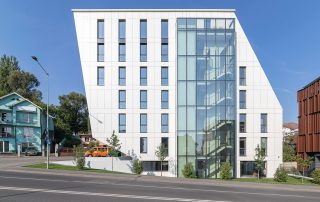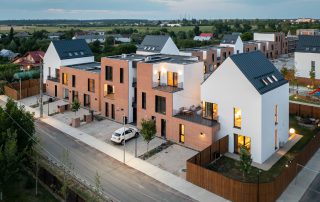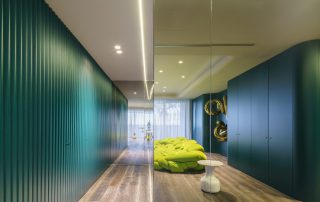In this 300 m2 home in Empordà, the emphasis was placed on authenticity: restoring it and reconnecting with its roots. The ceiling beams and Catalan vault have been meticulously restored and painted in white, aiming to create a sense of unity and illuminate all the rooms. Similarly, all the furniture, custom-designed by Susanna Cots, is crafted from solid chestnut wood, harmonizing with the natural style of the stone walls.
The designer’s signature style of creating symmetrical spaces that seamlessly blend the interior with the exterior is evident in the kitchen, fireplaces, and both living rooms. Following the theme of dual spaces, there are two living rooms on both the lower and upper floors, each adorned with shelves of books. Serving as a link between these spaces, a staircase designed for storage is prominently featured.
On the first floor, the three remaining suites are situated. Each room boasts its own bathroom and individual style, catering to the needs of the children in the family and providing them with their own personalized space, tailored to accommodate their evolving ages.
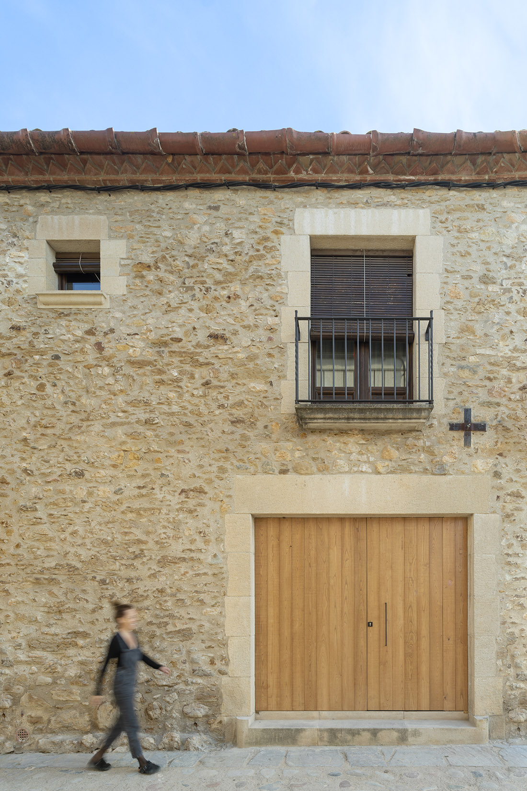
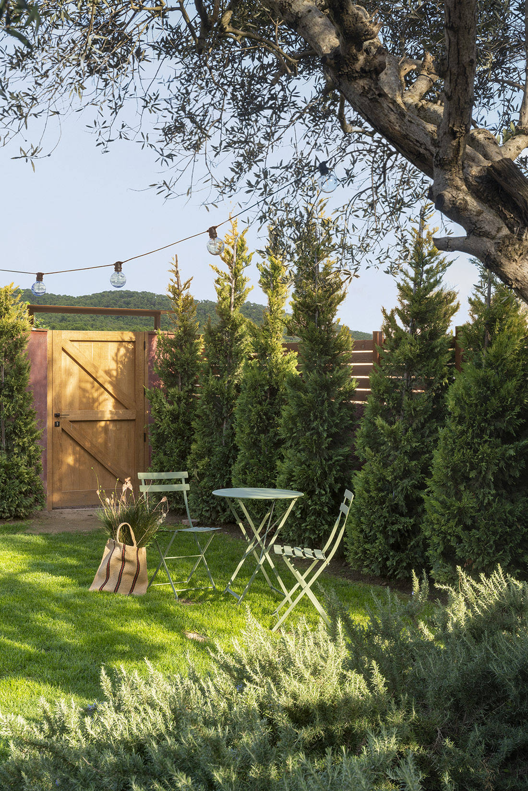
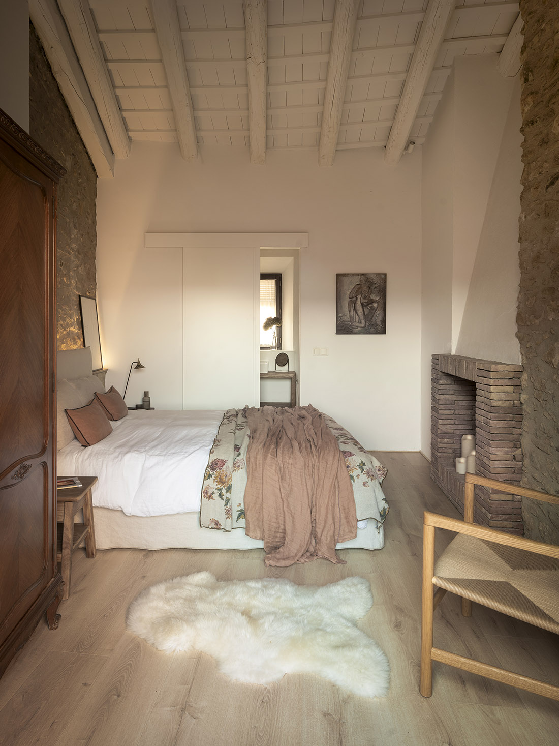
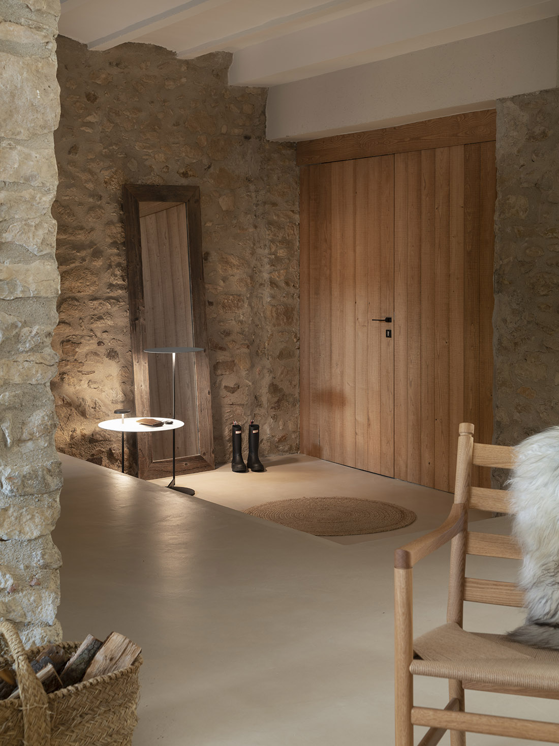
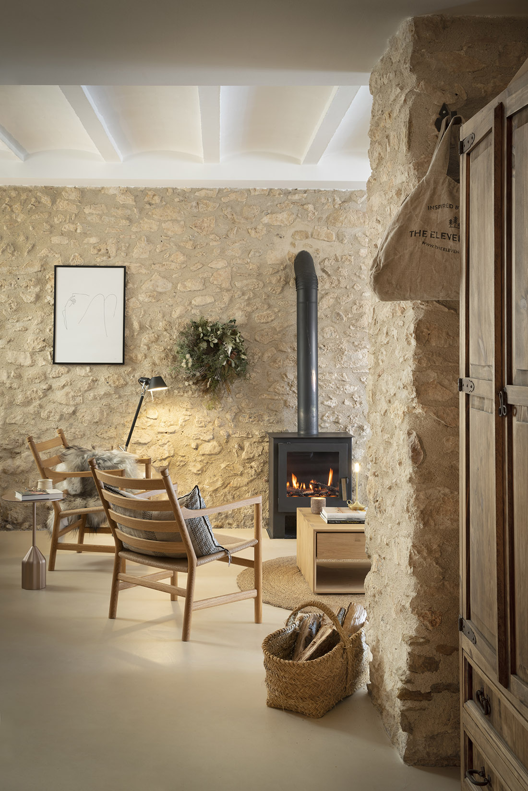
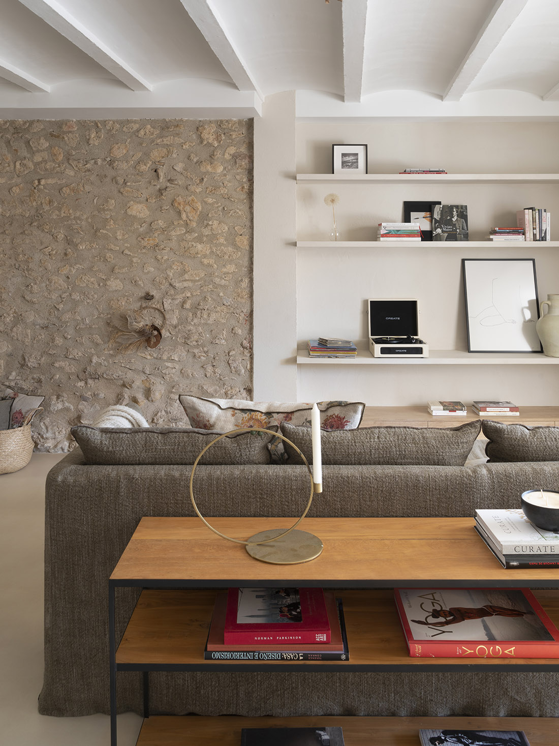
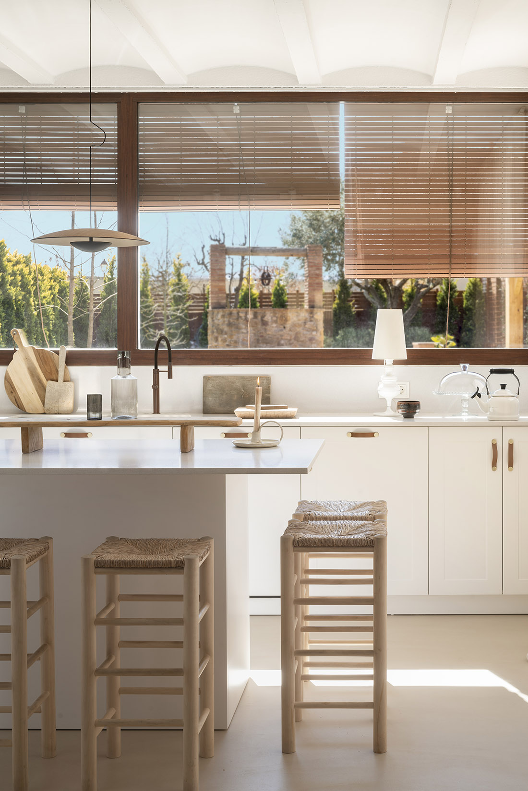
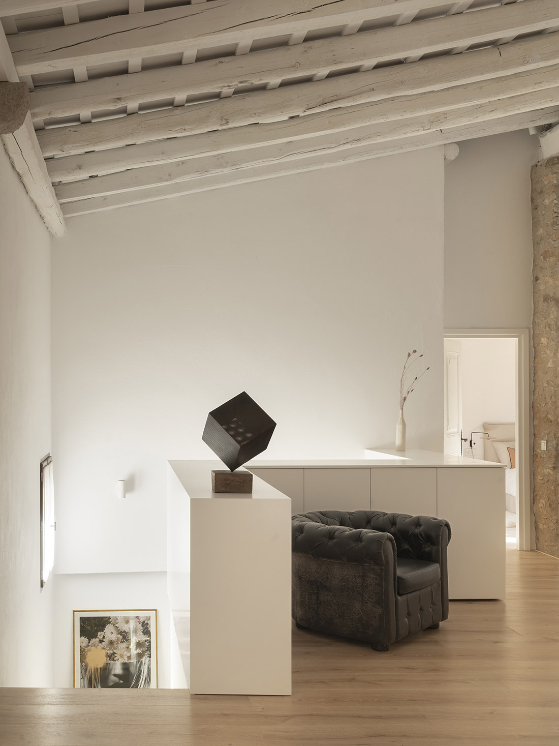
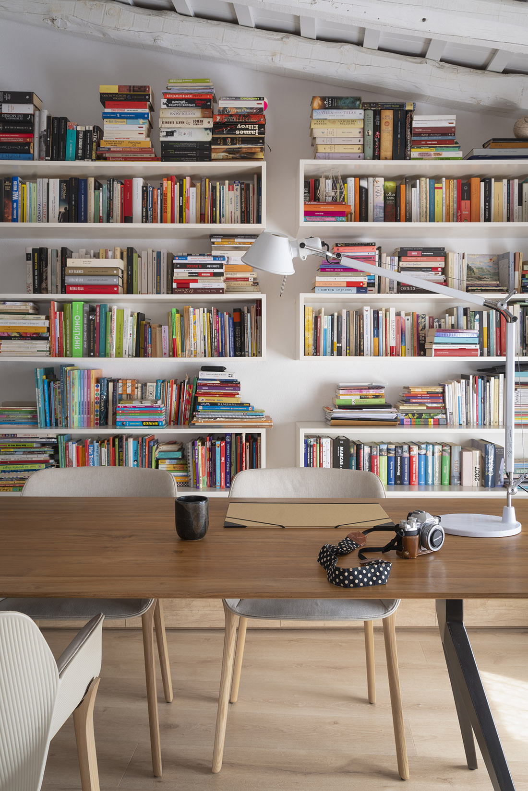

Credits
Architecture
Susanna Cots
Year of completion
2023
Location
Forallac, Spain
Total area
300 m2
Photos
Mauricio Fuertes



