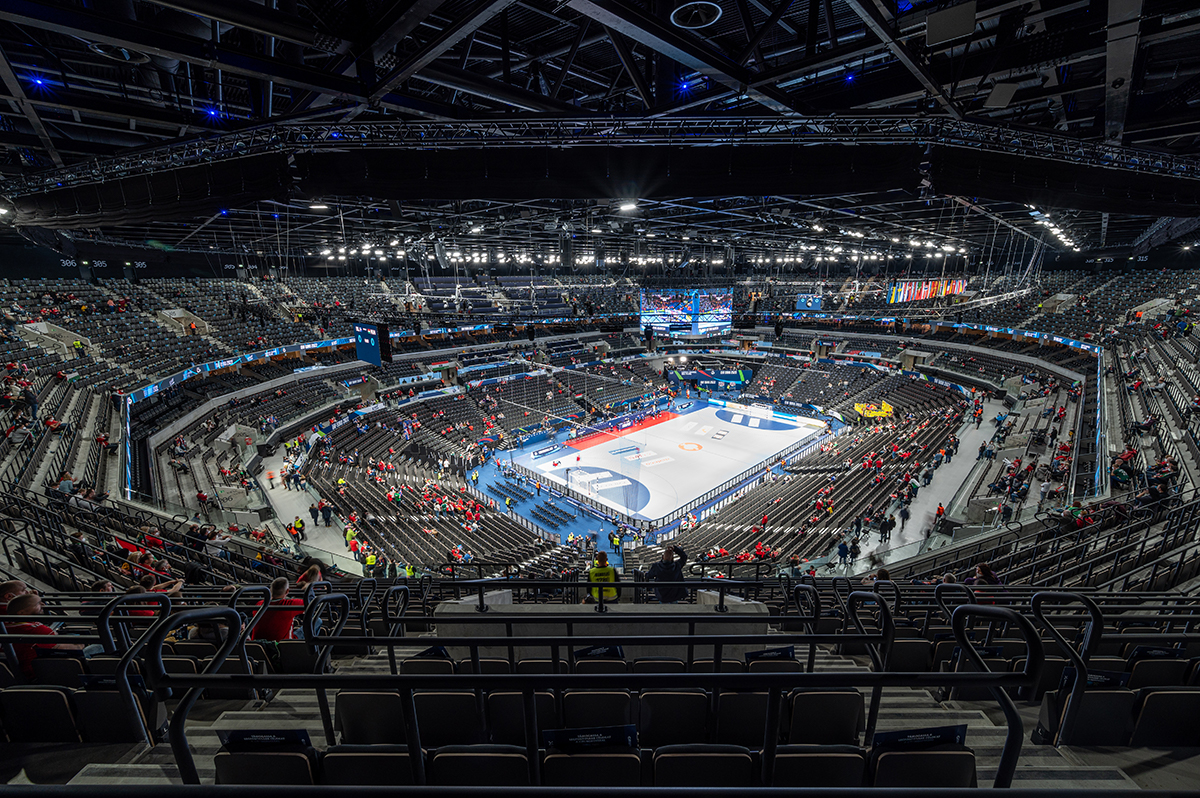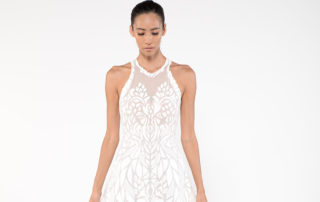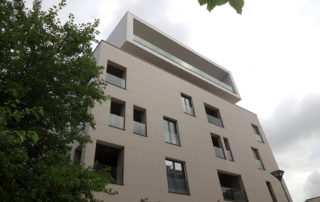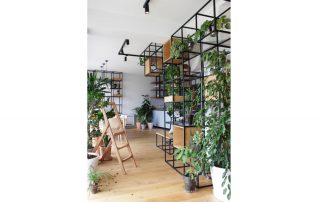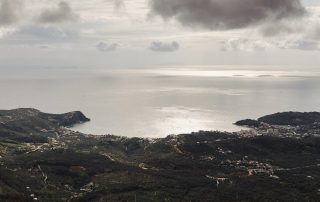The name of the project “Multifunctional Hall”, expresses the foundation of the design’s program. It is essential to meet the needs of various events, both in terms of space design, technical and interior design, from sports to concerts. In the basic concept of interior design, this wide-ranging inclusive character was the determining factor. The idea for the facade was inspired by the aesthetics of the muscle fiber, the muscle brand. Unfolding this motif, thinking it further appears in the interiors, sometimes as organic wall graphics, sometimes as parametric custom furniture, as the edited lamp raster, or in the light sculpture of the entrance foyer.
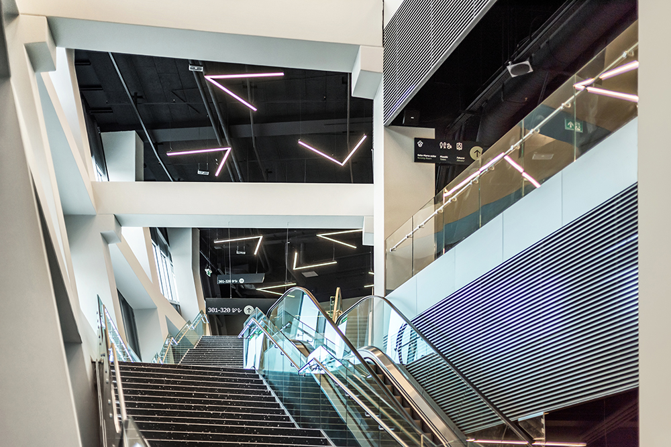
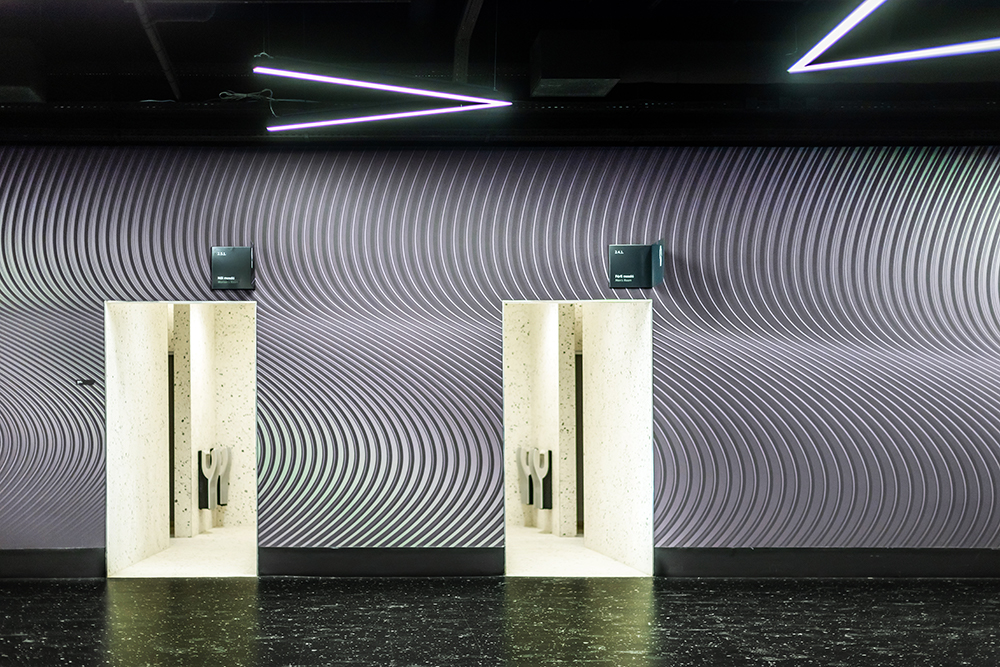
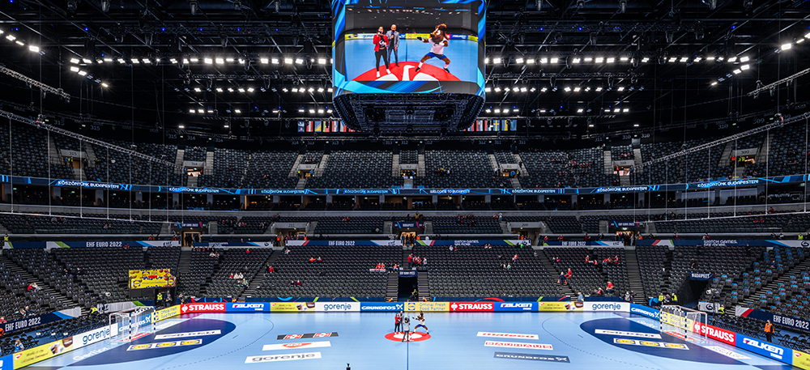
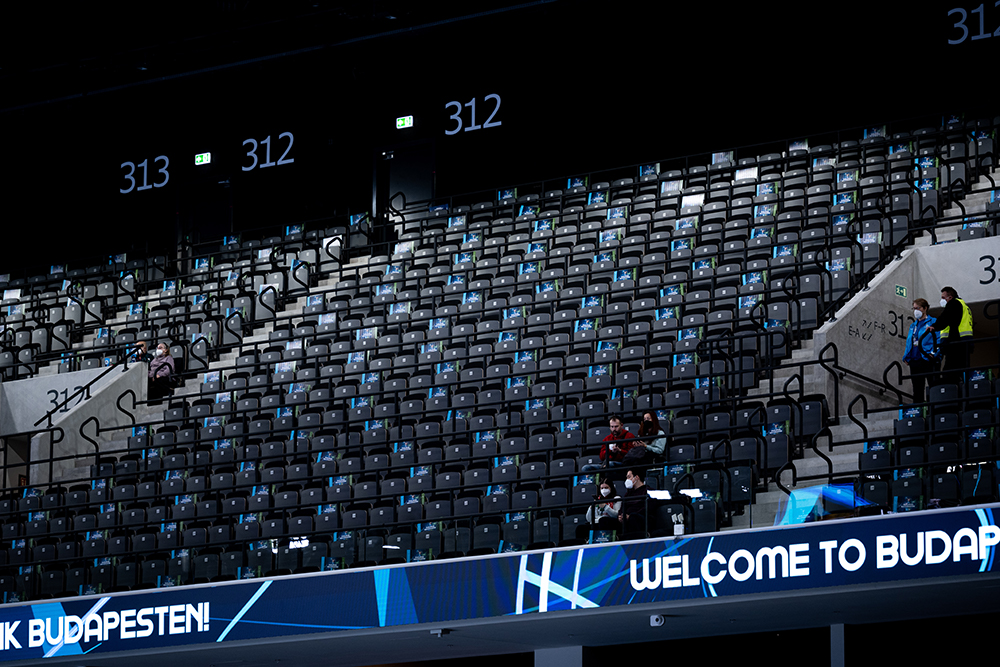
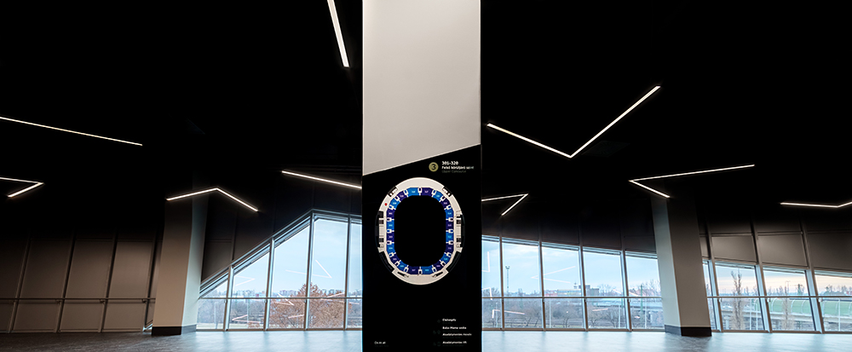
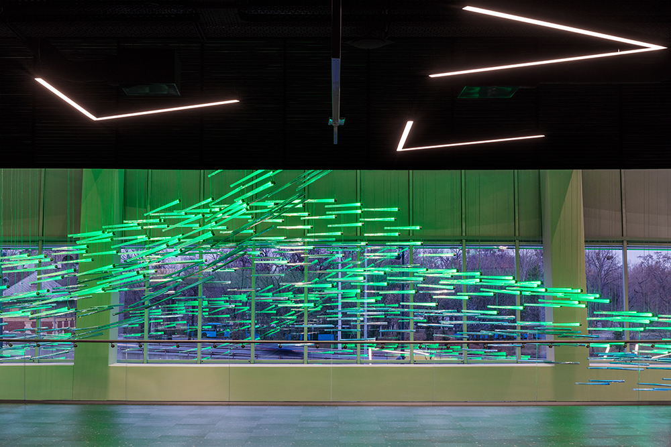
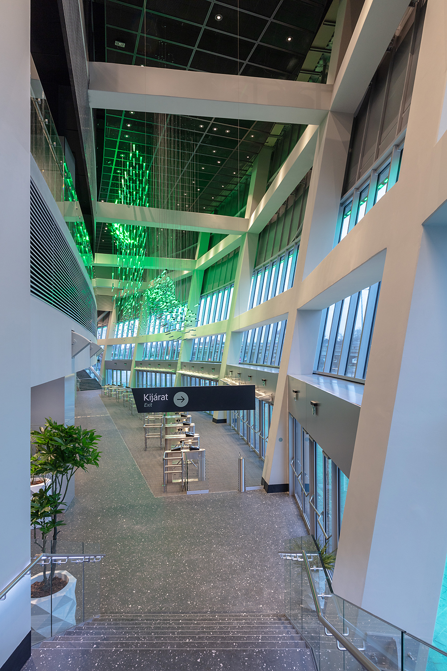
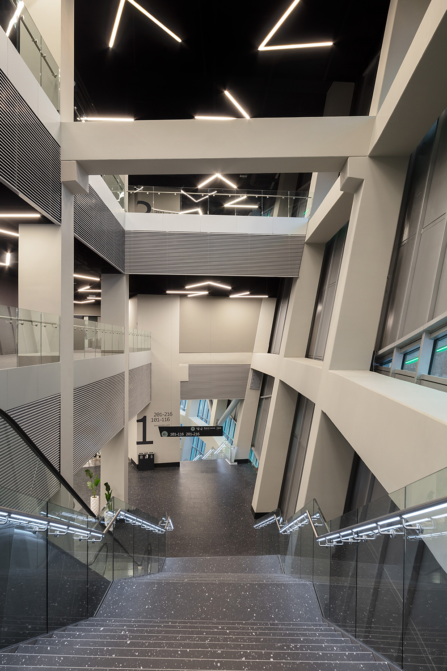
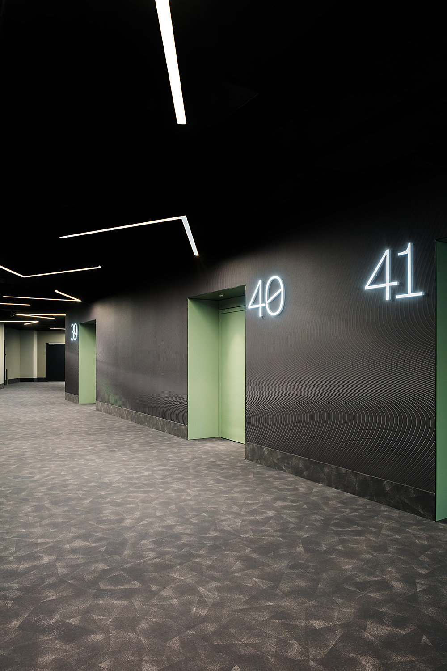
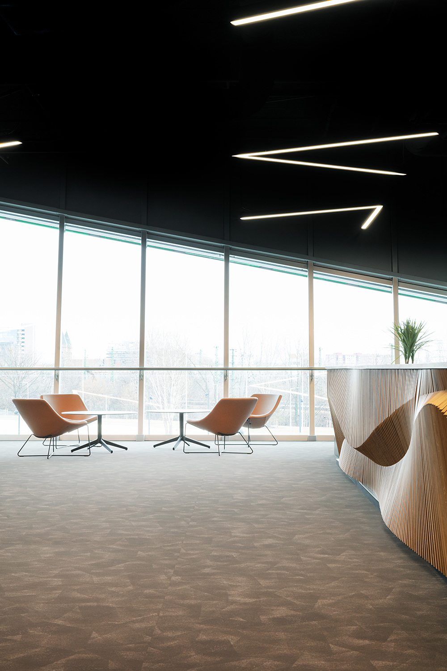
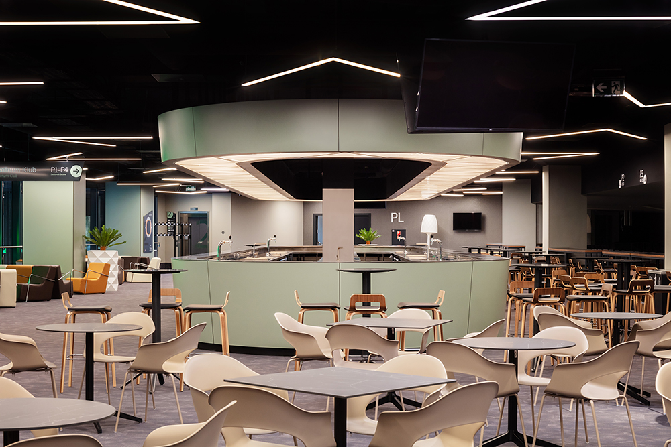
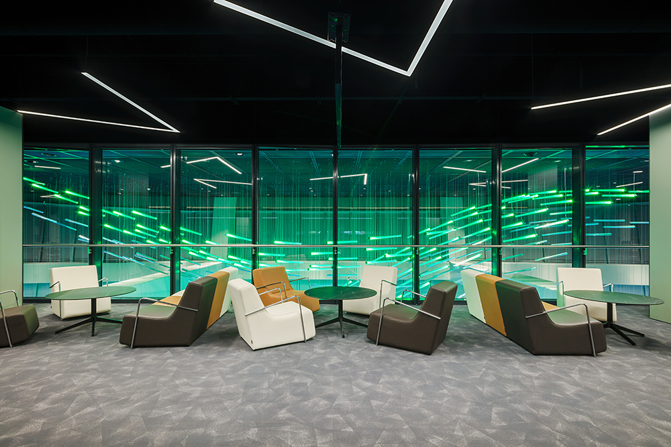
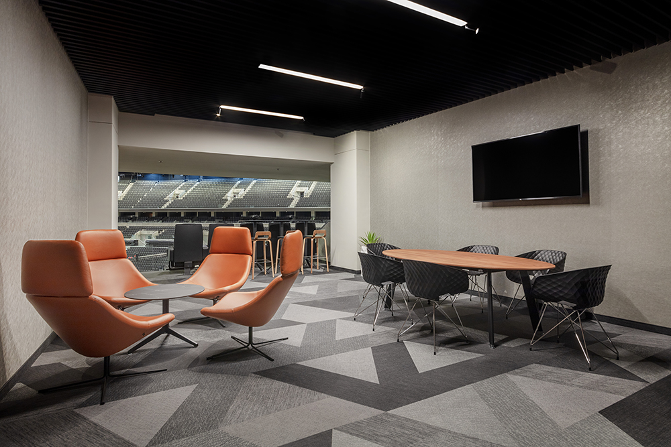
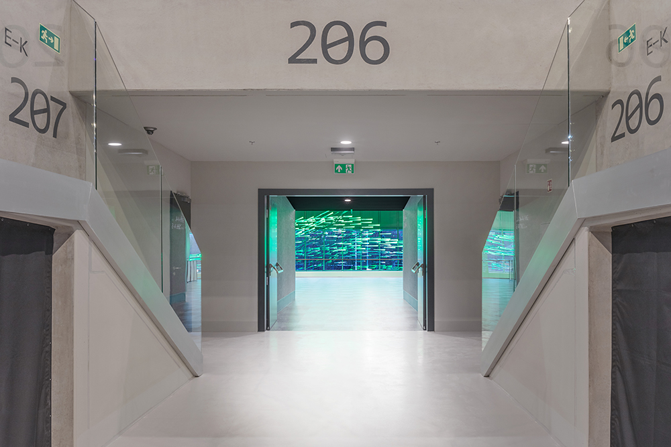

Credits
Interior
MCXVI Építészműterem Kft; Gábor Szokolyai Schwendtner, Gábor Hajdu
Client
KÖZTI Architects & Engineers
Year of completion
2022
Location
Budapest, Hungary
Total area
50.000 m2
Photos
Tamás Bujnovszky, György Palkó, Attila Gulyás
Project Partners
Interior designers: Anna Szuhányi, Bence Czirják, Anna Pásztor, Gergely Galántai, Janka Kérdy, Fruzsina Mezei; Interior designer colleagues: Zsuzsanna Gyetvai, Janka Gulyás, Gellért Nyitrai, Petra Szabó; Infographics: Graphasel; Contractor: Market Építő Ltd; Mood video: Milán Rácmolná


