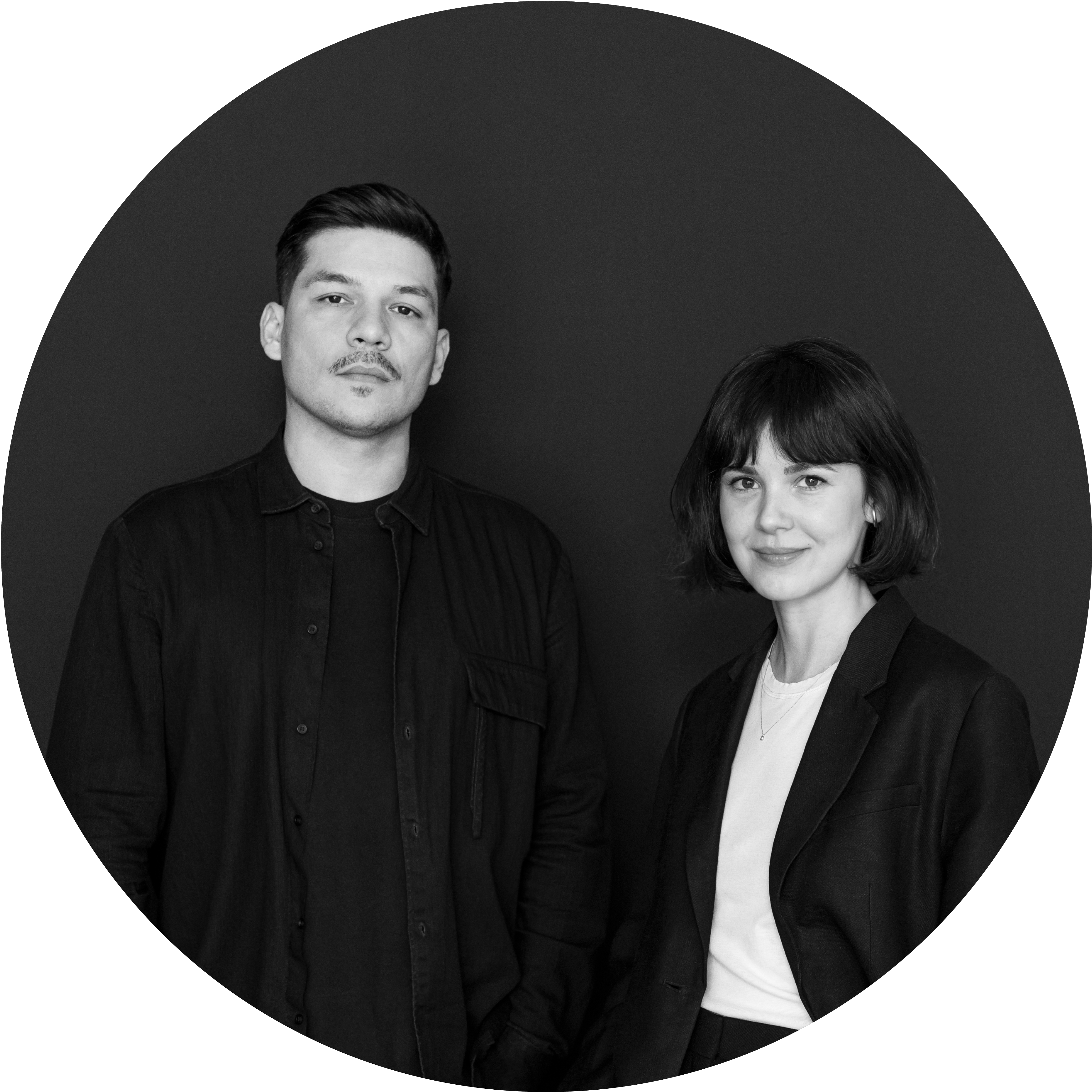
Ioana Chifu & Onar Stănescu, Romania
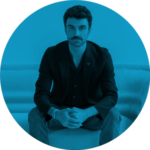
Nominator: Bogdan Ciocodeica
Nominator's statement
Muromuro Studio, founded by Ioana Chifu and Onar Stănescu, is an architecture and design practice spanning a wide range of typologies, including public spaces, private residences, retail stores, product design, exhibition design, and organizing cultural events. Both founders are trained architects who studied at Ion Mincu Architecture and Urbanism University.
In 2022, they expanded their activity with the opening of Grotto Gallery, a contemporary art and design gallery. This initiative allowed them to focus on exhibition design and curatorial work, further exploring the intersection between art and design. In addition to their architectural practice, Muromuro Studio is deeply engaged in furniture design. Their collections experiment with bold geometric forms, raw materials, and refined details, creating pieces that balance functionality with artistic expression.
Their commitment to design and curatorial practice has led them to participate in several significant exhibitions across Romania. Notably, they showcased their work in Timisoara as part of the National Programme Timisoara 2023 – European Capital of Culture, in Iași during the Romanian Creative Week, and in Constanța, where they took on a curatorial role for an event held in the remarkable Sutu Villa. Their projects have also been recognized within the architecture and design community, having been nominated twice at The Bucharest Architecture Annual and selected for various cultural events such as Romanian Design Week.
Both architects are currently based in Bucharest, Romania, where they continue to develop their practice. Through Muromuro Studio and Grotto Gallery, they remain actively involved in the local and international architecture, design, and art scenes, constantly pushing the boundaries of creative expression.
BERLINER DONUTS
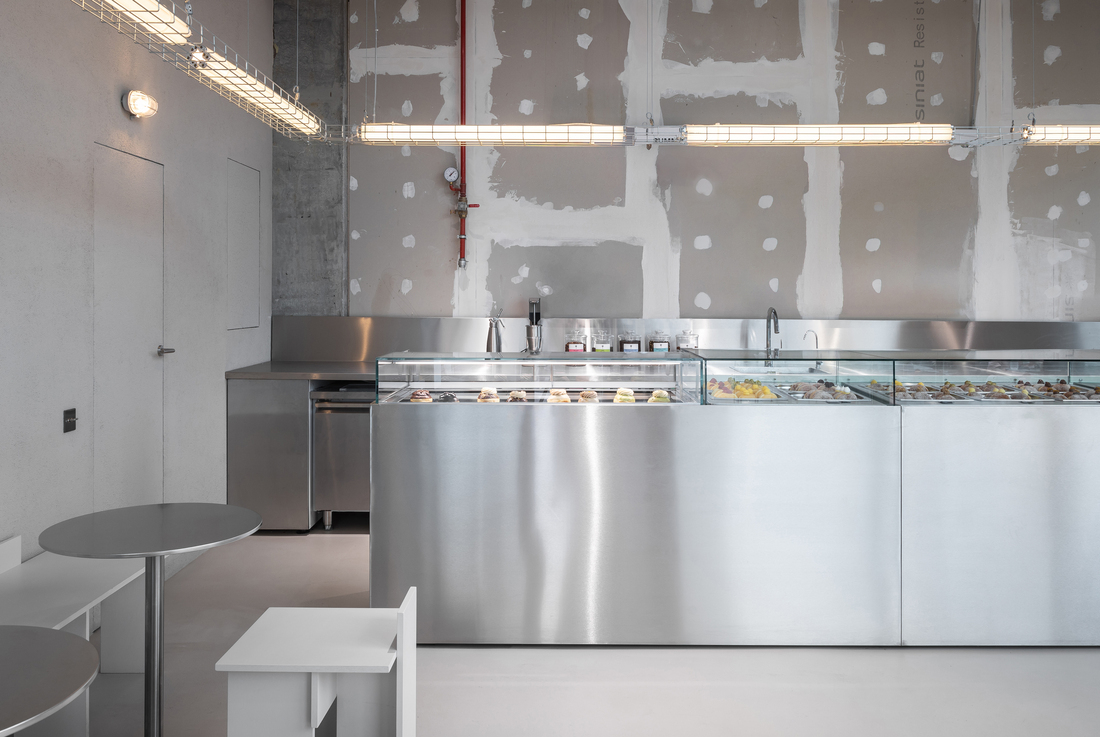
BERLINER DONUTS is a coffee and donuts shop on the ground floor of the new One development, on Barbu Văcărescu Street. Near Verdi Park, the building has become a growing landmark for local residents. Our design approach aimed to achieve maximum impact with minimal interventions and resources. We focused on optimizing existing elements found on site rather than introducing complex solutions. By assessing what was already in place, we streamlined efforts, reduced costs, and minimized disruption. A central concept was elevating materials typically hidden in the background—technical components were brought forward as defining features. Drywall panels became the main chromatic base, their neutrality framing other textures. The imperfect central wall contrasts the geometric furniture, creating balance. Our process was playful, blending intentional design with found elements, allowing for a dialogue between control and spontaneity.
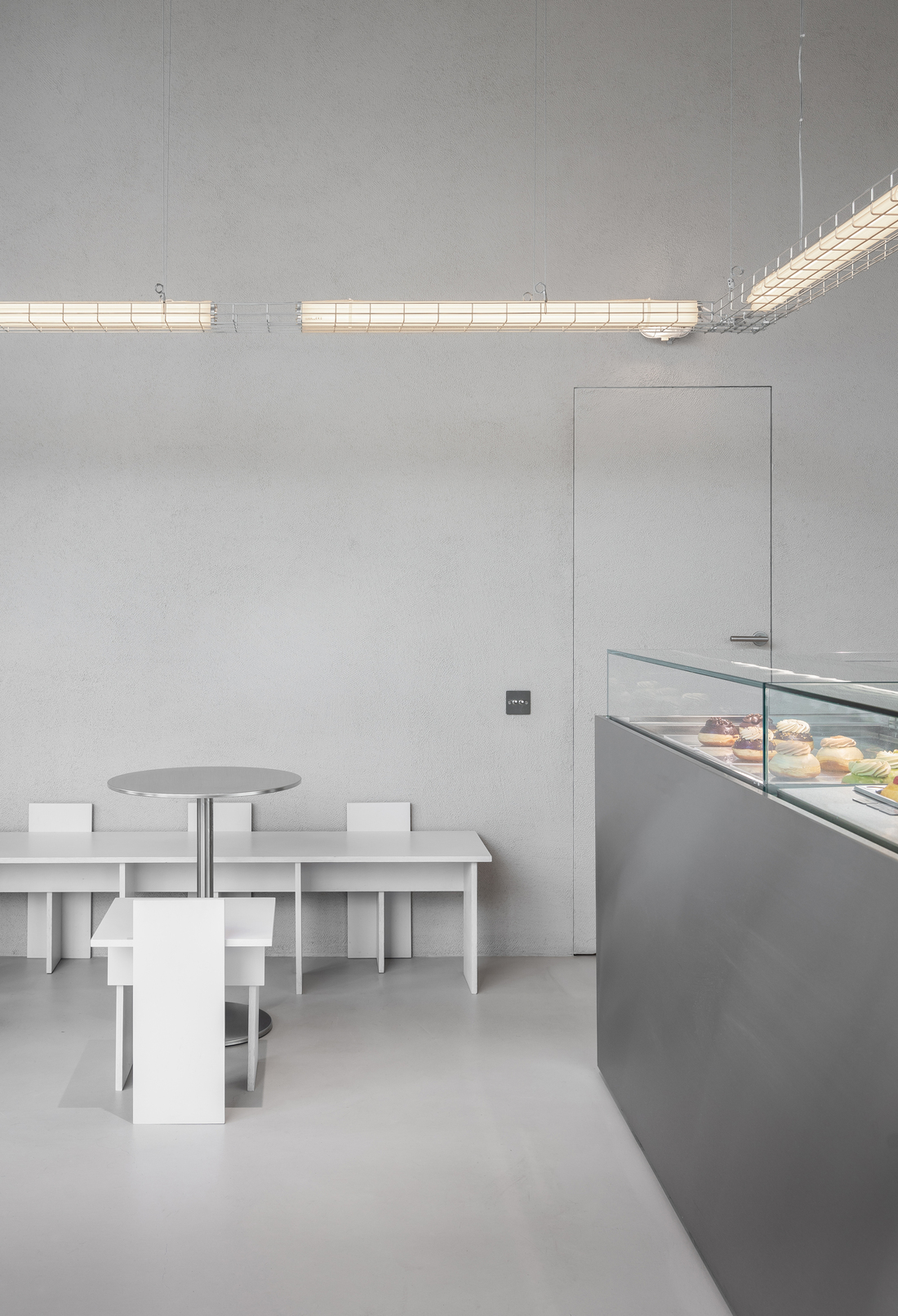
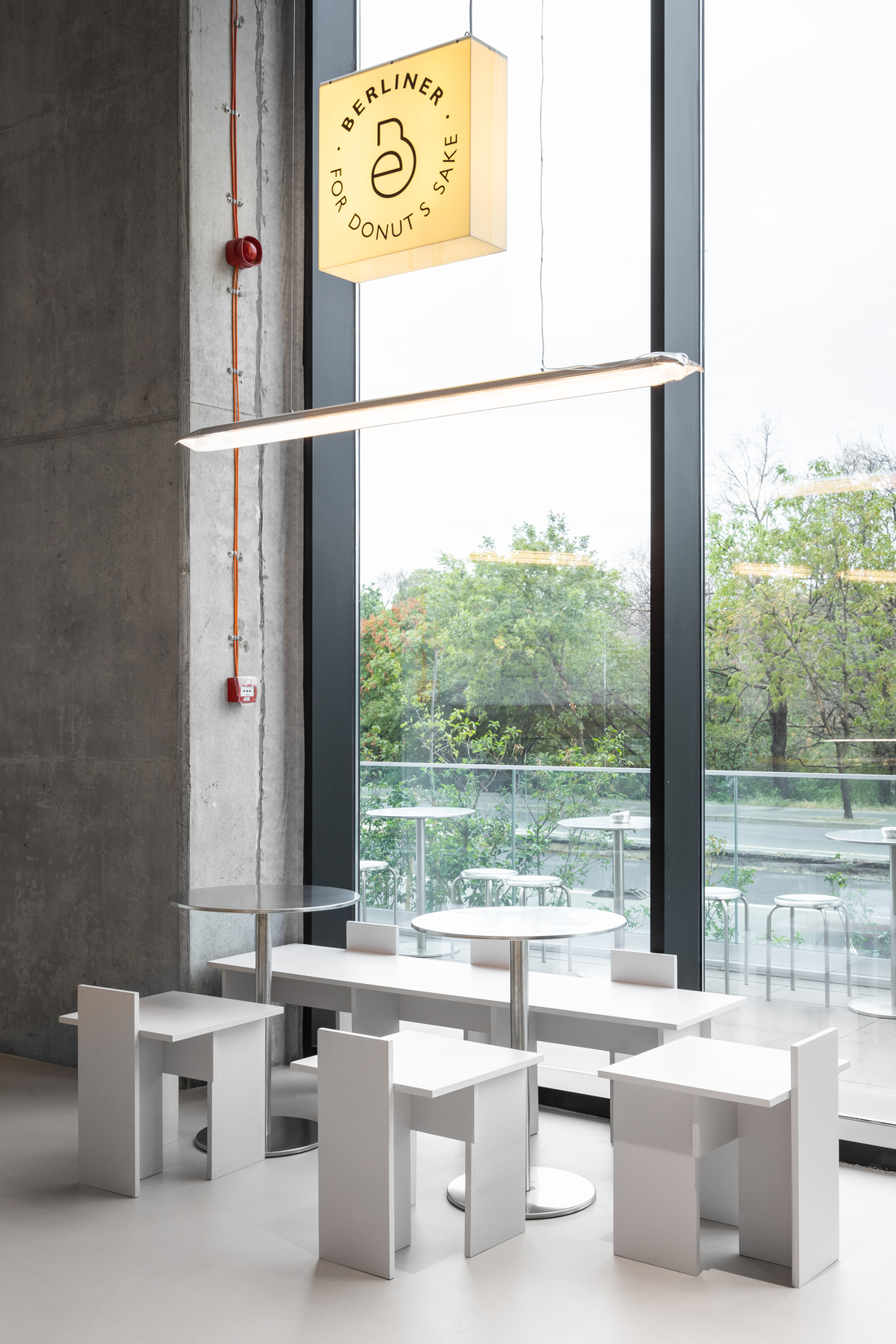
HUMAN SCALE
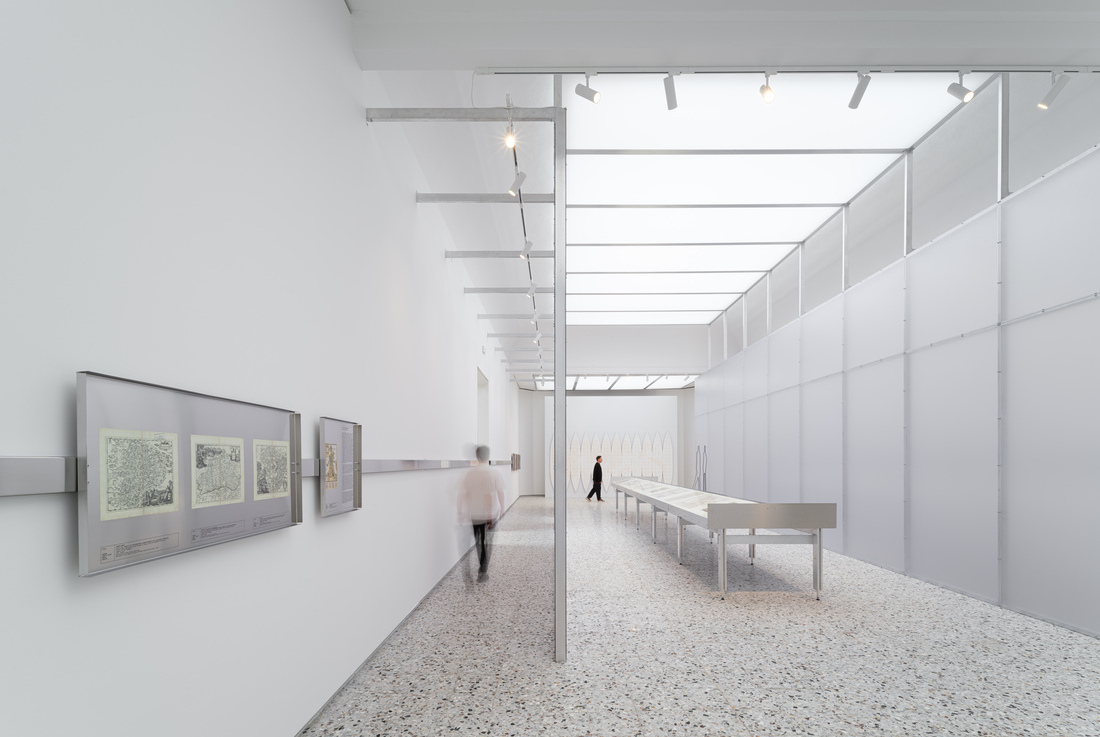
The HUMAN SCALE project explores the vital, emotional, and symbolic roles of architecture expressed in 20th-century architects’ drawings. At the Romanian Pavilion in Venice, a central, imaginative space is defined by large translucent “sheets” of tracing paper that fill the pavilion. The aim was to create a performative installation that reverses the usual focus of architectural drawings, with a scenography where architecture “disappears” and human interaction with space takes center stage. The installation invites us to imagine architecture in which the body becomes a key creative factor, actively responding to human sensitivities and needs. At its core lies the concept of human scale—the main theme linking the exhibition and highlighting the importance of human presence in a constantly evolving environment. Visitors are immersed in a post-technological future where fascination with digital tools fades, and attention returns to drawing as a space of memory and collective intelligence.
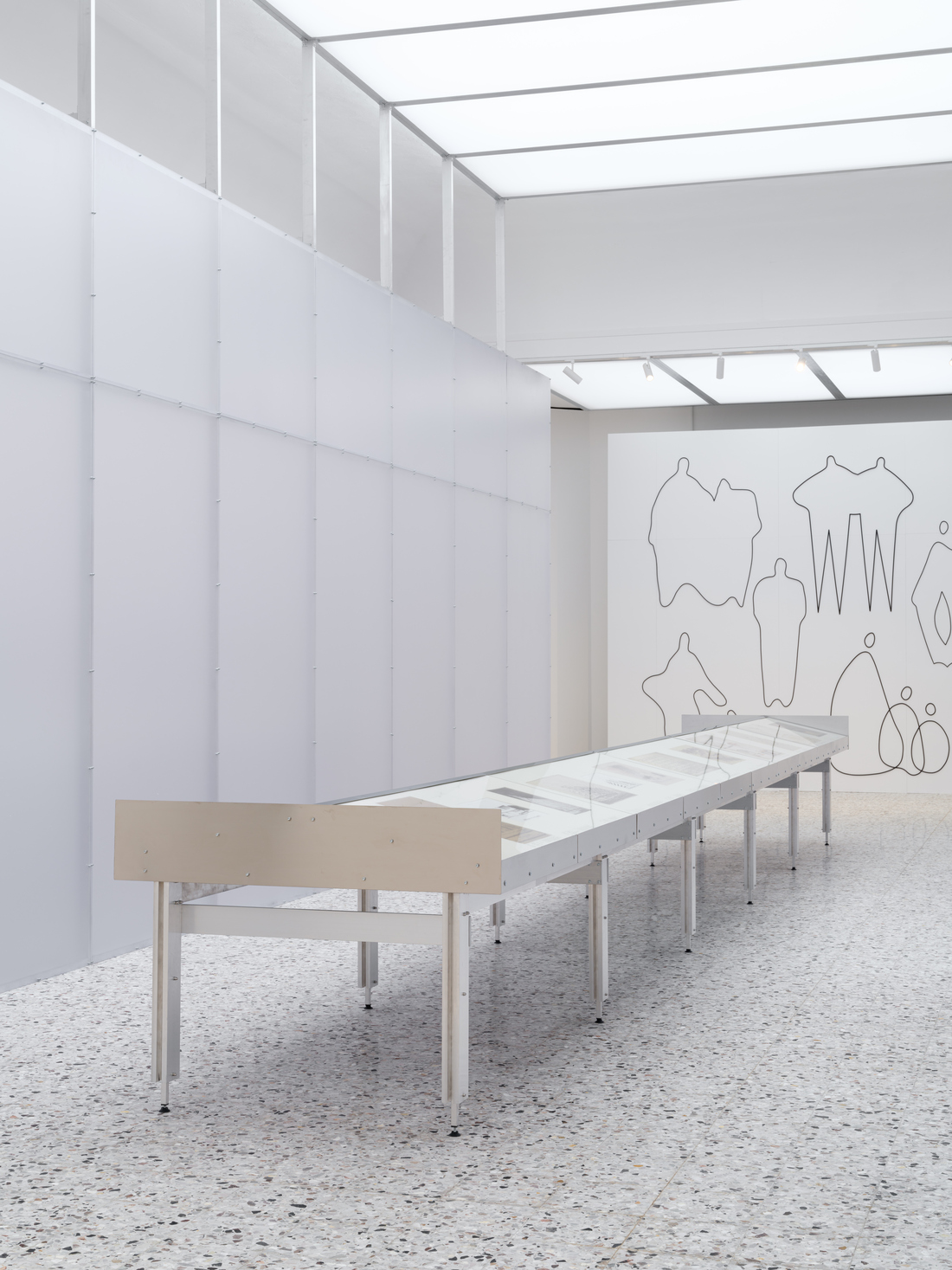
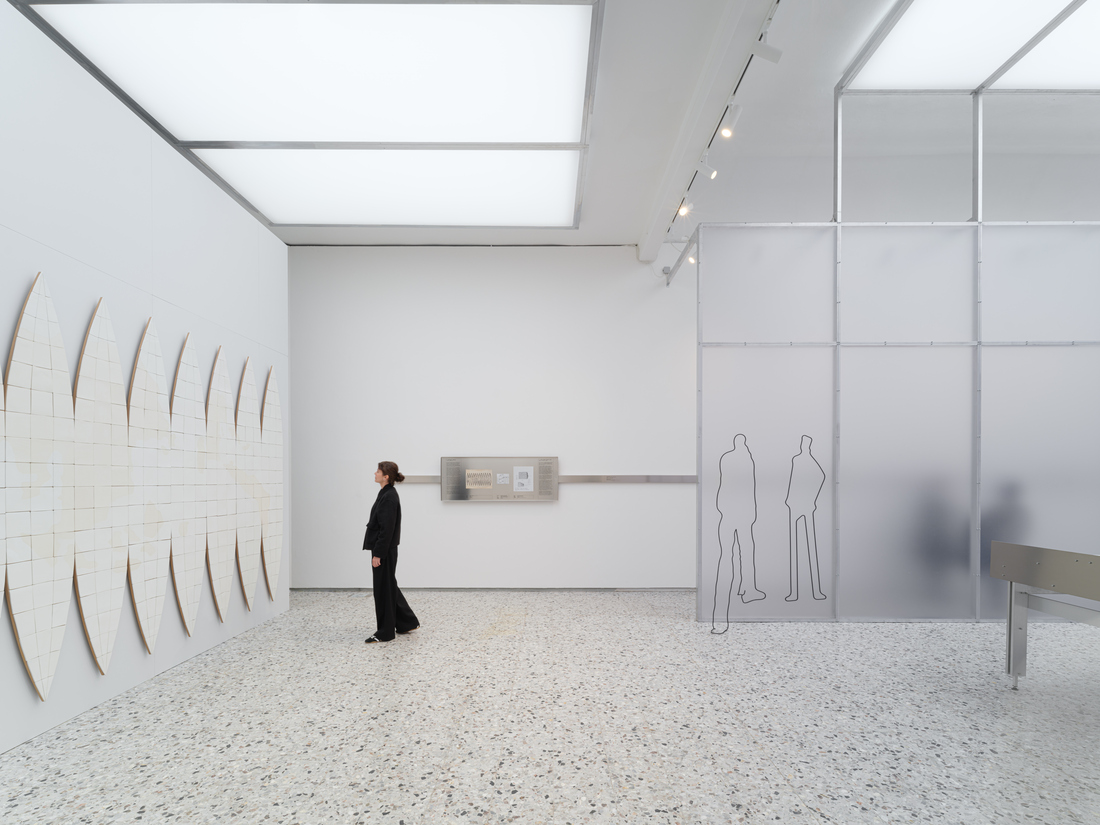
CHARIOT CAFE
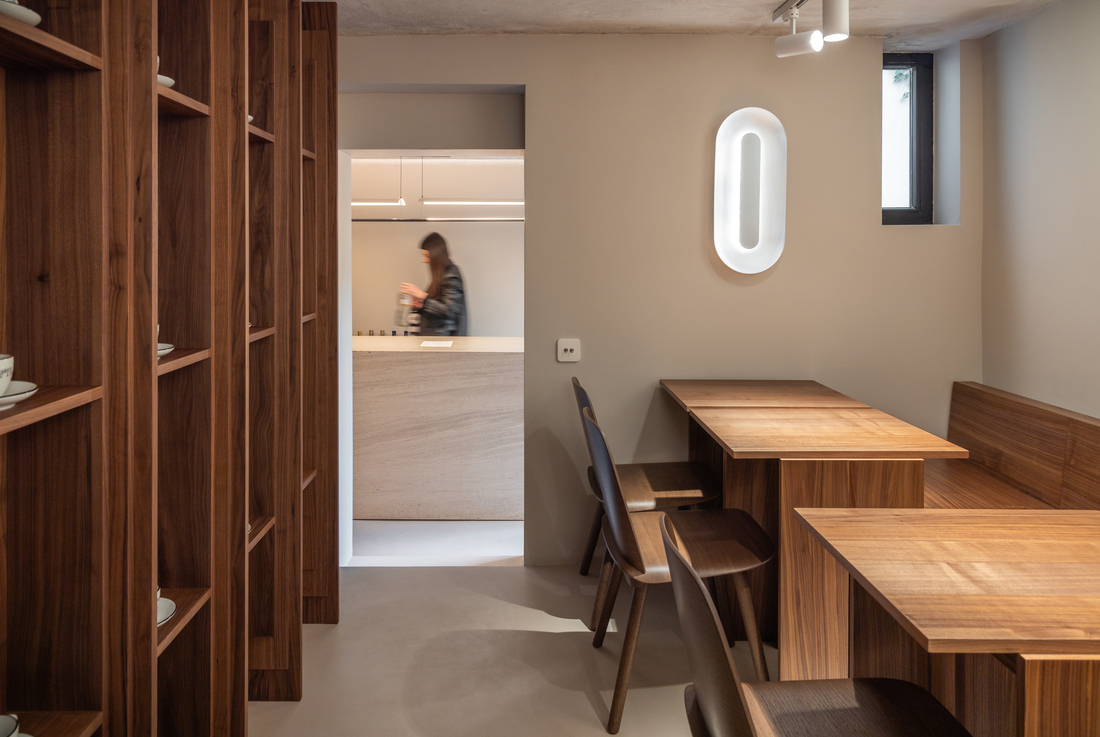
The architectural elements that highlight the historical character of the location are influenced by its eclectic style. In designing CHARIOT CAFE, we aimed to emphasize these features through a subtle approach that keeps them central while ensuring coherence. The two interior spaces shape distinct narratives. The bar room conveys permanence through sculptural forms carved in unified geometry and materiality. In contrast, the “library” offers a disciplined retreat, with walnut furniture creating intimacy. We exposed the original ceiling by stripping plaster, adding texture and authenticity. This set the base for our palette: microcement floors, lime-washed walls, limestone surfaces, and Corian in soft beige tones. The bar connects to the street via a glass façade, complemented outside by concrete steps and minimal built-ins, forming a plaza-like threshold. A curved stainless steel centerpiece reflects the room subtly, while the second space deepens the sense of calm and introspection.
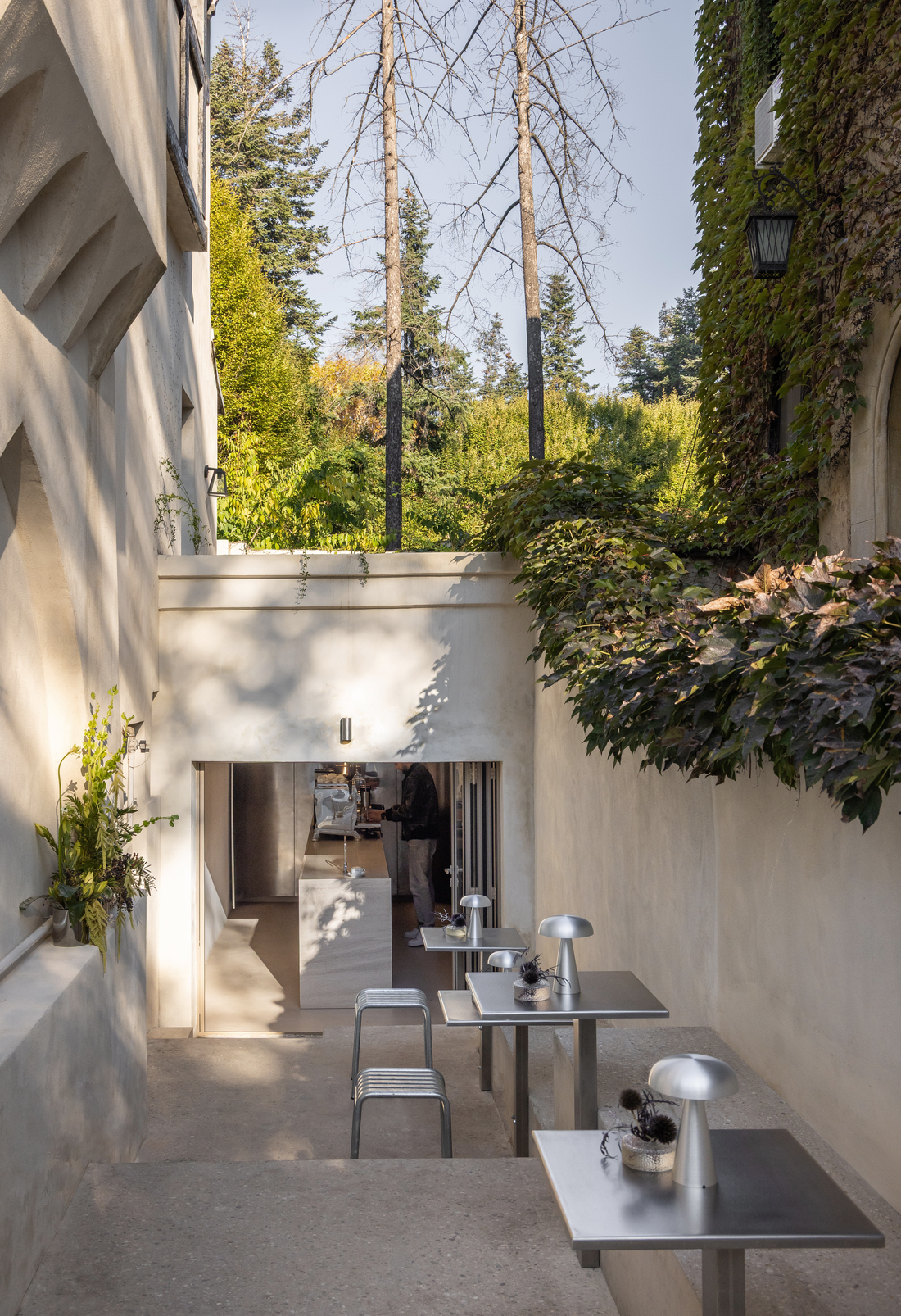
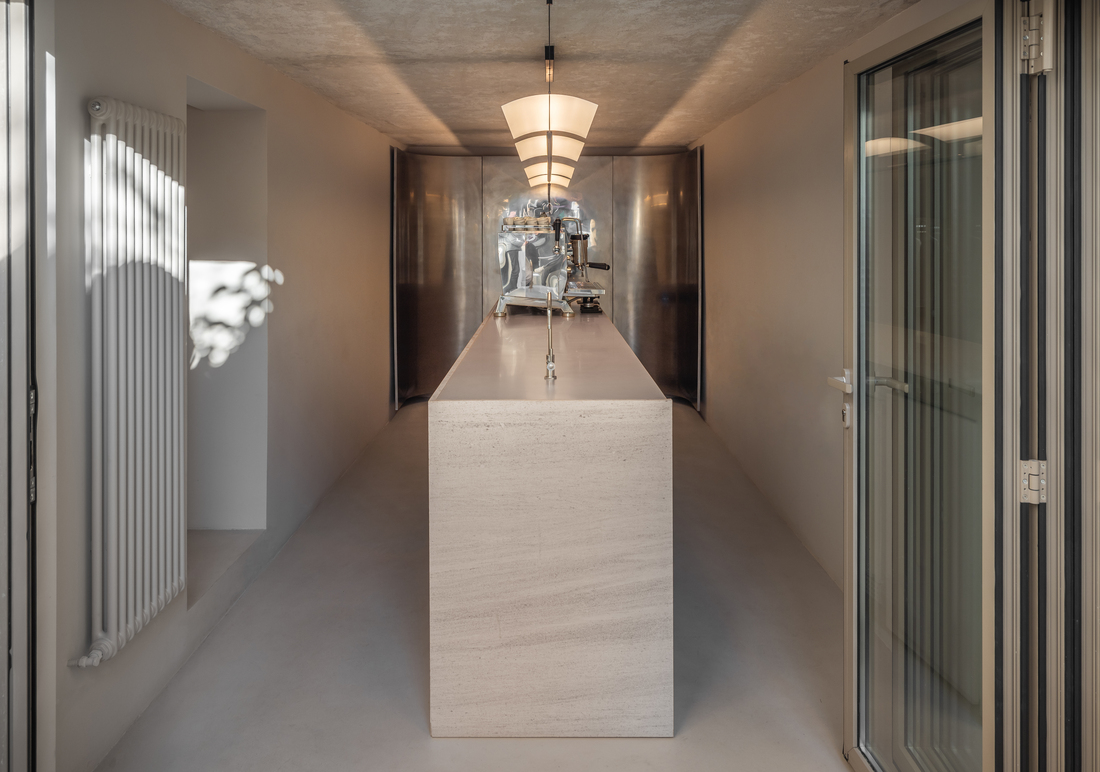
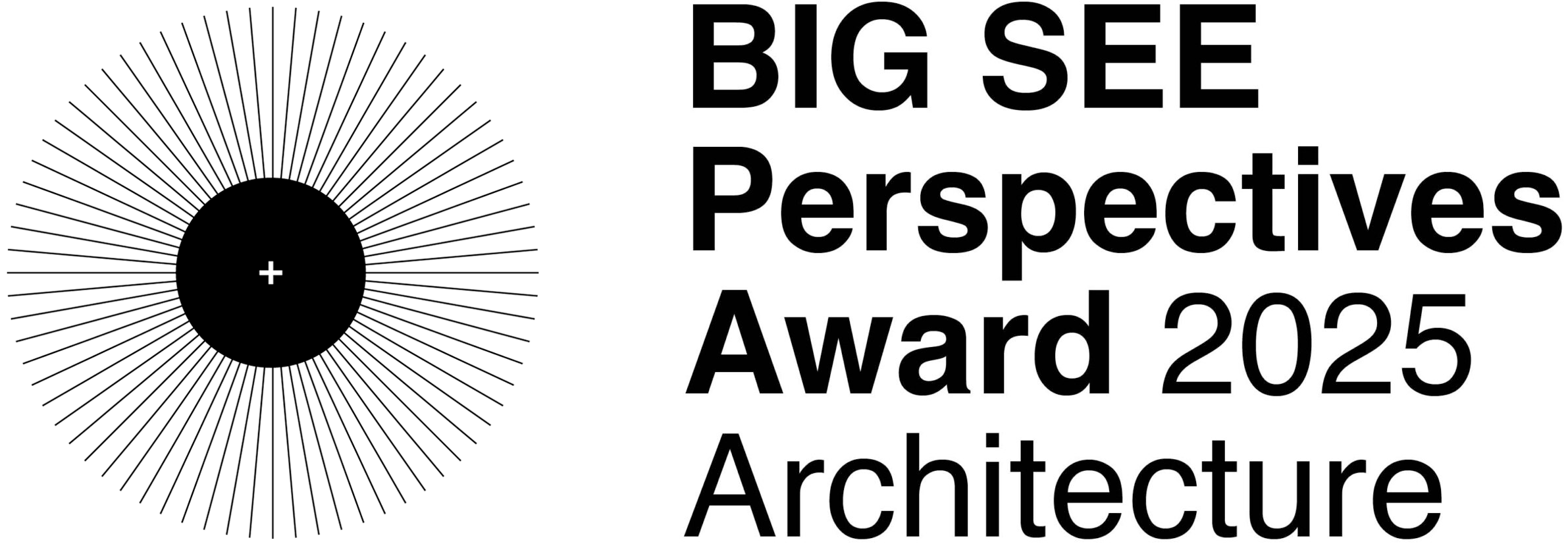
Ioana Chifu & Onar Stănescu
Muromuro Studio, founded by Ioana Chifu and Onar Stănescu, is an architecture and design duo spanning a wide range of typologies, including public spaces, private homes, retail stores, product design, exhibition design, and organizing cultural events. In 2022, they expanded their activity with the opening of Grotto Gallery, a contemporary art and design gallery. This initiative allowed them to focus on exhibition design and curatorial work, further exploring the intersection between art and design. In addition to their architectural practice, they are deeply engaged in furniture design, experimenting with bold geometric forms, raw materials, and refined details, creating pieces that balance functionality with artistic expression. In 2025, they will represent Romania at the Venice Architecture Biennale as part of the national pavilion exhibition. Their contribution, titled "Human Scale," was a collaborative project developed together with artist Vlad Nancă and curator Cosmina Goagea.
Contact
0040728133358
mail@muromurostudio.com




