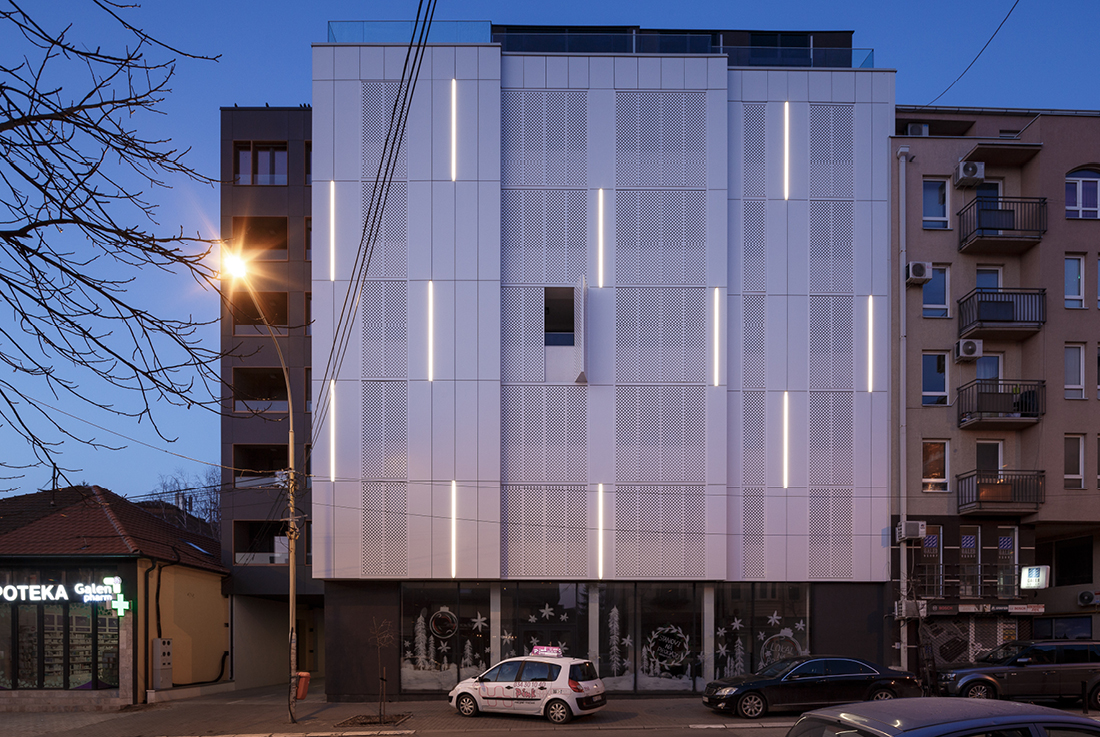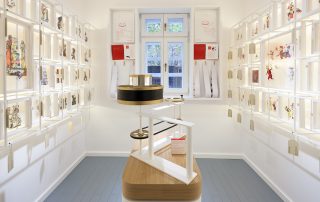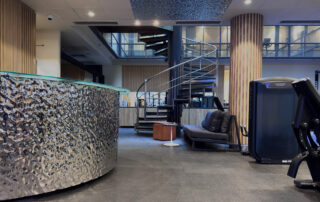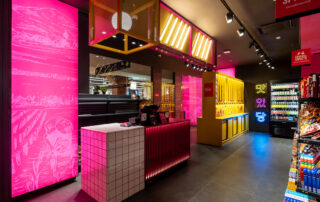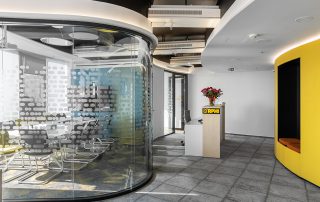The building features commercial operations on the ground floor and residential units on the upper floors. Parking is available in the open courtyard and organized in the basement level with three smaller garages and a pedestrian area connected to the ground floor entrance. The structure consists of reinforced concrete, including foundations, columns, slabs, and walls filled with climate blocks.
To enhance privacy and reduce pollution and noise impact, a combination of ventilated and contact facades with greenery and shading elements is employed. High-quality window fittings with triple glazing improve the building’s energy efficiency. The architectural approach prioritizes respect for the modest architectural heritage in the surroundings while inspiring further possibilities for space transformation, aiming to establish a continuum of quality building structure.
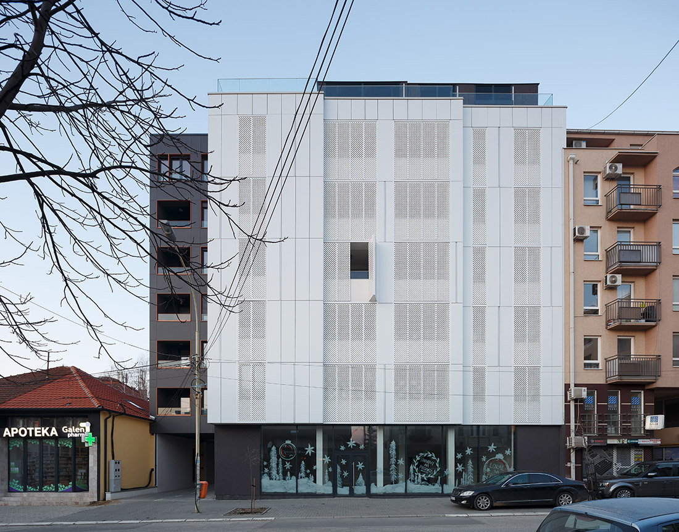
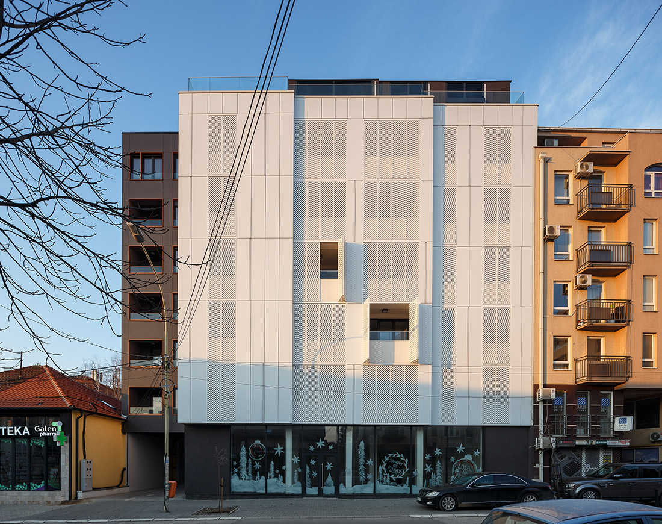
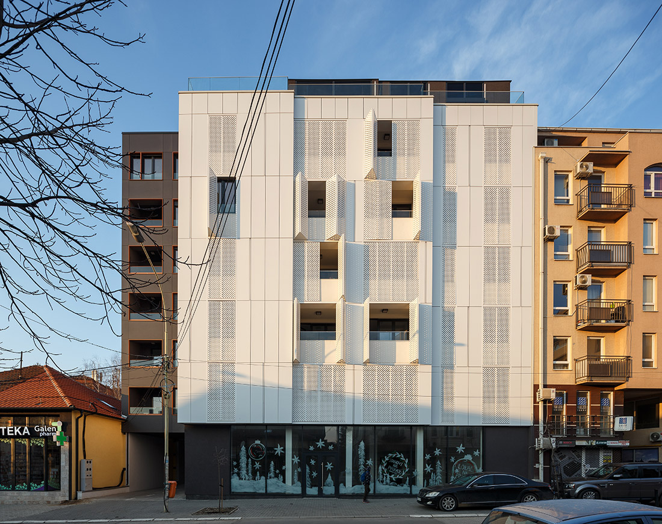
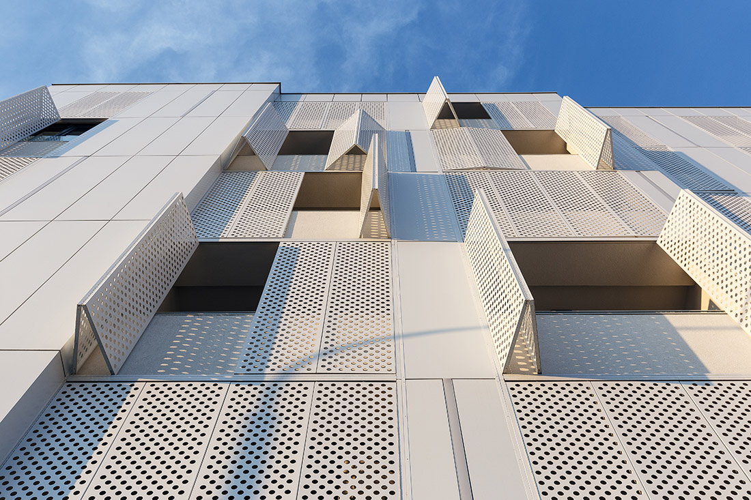
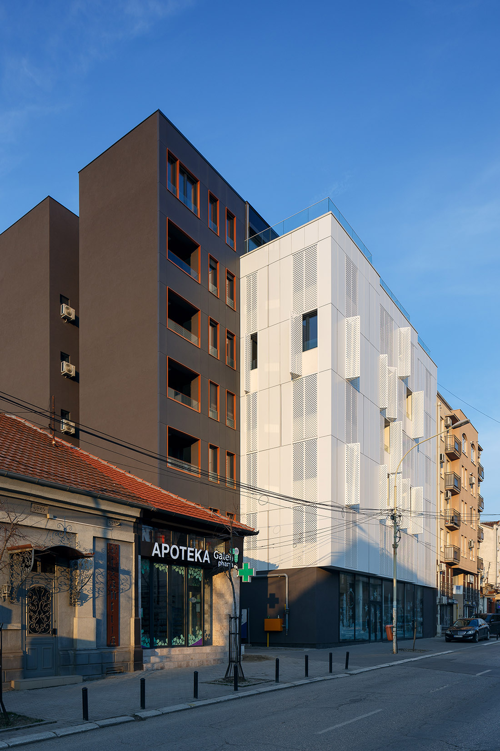
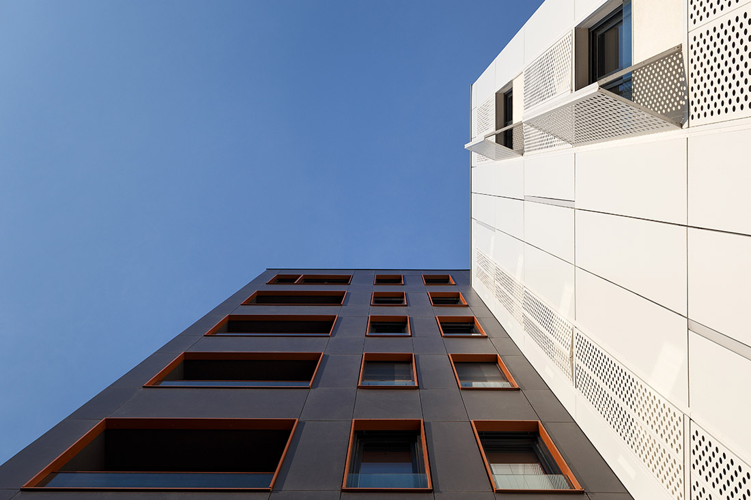
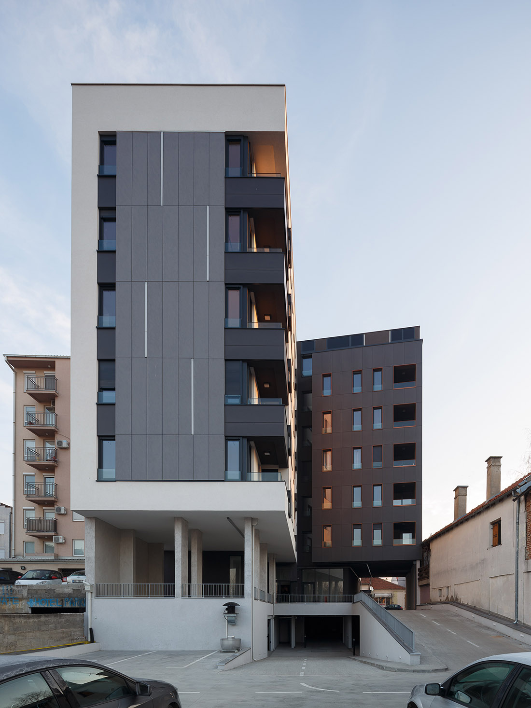
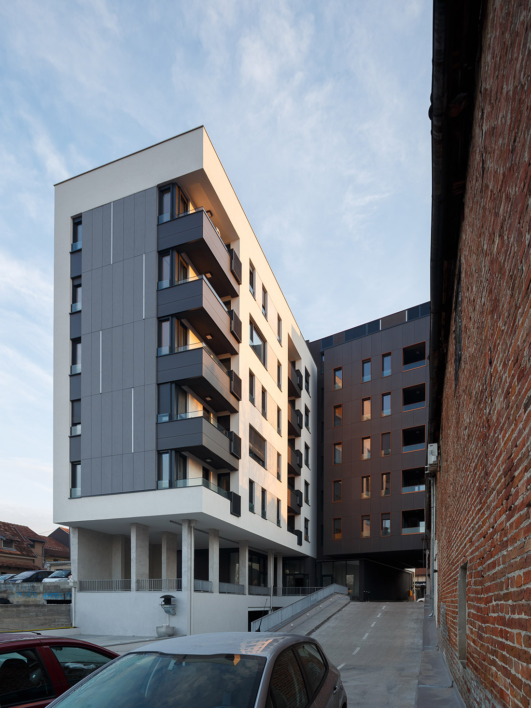
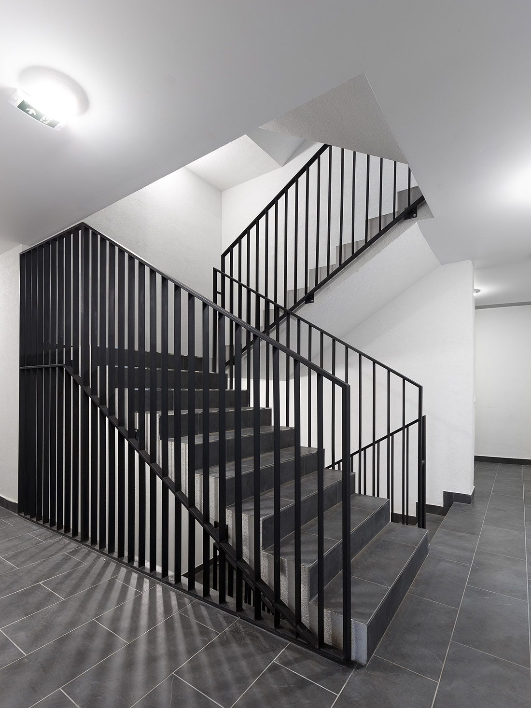
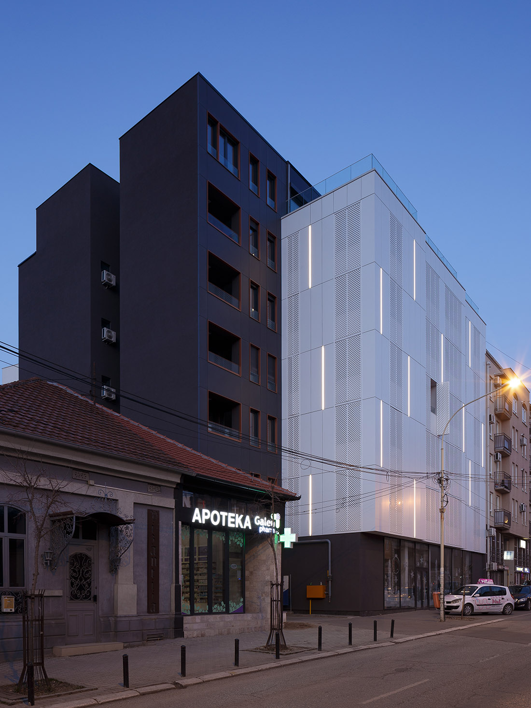

Credits
Architecture
BINA Studio; Bojan Pavlović, Nataša Matović, Nevena Blagojević, Dušica Antić
Client
TP Morava d.o.o.
Year of completion
2022
Location
Kragujevac, Serbia
Total area
4.310,06 m2
Site area
541,50 m2
Photos
Relja Ivanić
Project Partners
Termoinženjering d.o.o.; Milorad Momčilović, WISSEN D.O.O. NIŠ; Miljan Jovanović


