
Matic Hlede, Slovenia
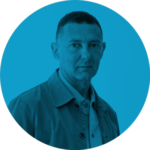
Nominator: Boštjan Vuga
Nominator's statement
Matic Hlede navigates architecture and design with a precise balance of material intelligence, spatial awareness, and speculative thinking. His work challenges the threshold between permanence and adaptability, proposing solutions deeply rooted in context yet radically forward-looking. As co-founder of Lufta, he has spearheaded a family of inflatable furniture, redefining the boundaries between the temporary and permanent. His work reflects a precise yet speculative mindset, that recognizes design as both a pragmatic response and a vehicle for reinterpreting contemporary living environments. His architectural projects reinforce this sensibility. In his master’s thesis, Hlede reimagined the Solkan quarry, proposing a phased transformation from industrial void to a site of cultural and economic renewal. This ability to engage critically with the past while envisioning viable futures defines his work. Whether designing furniture or reconfiguring spatial narratives, his precision, curiosity, and systemic thinking make him a compelling nominee for the BIG SEE Perspective Awards.
THE MASTER THESIS “MUNDI PARALLEL”
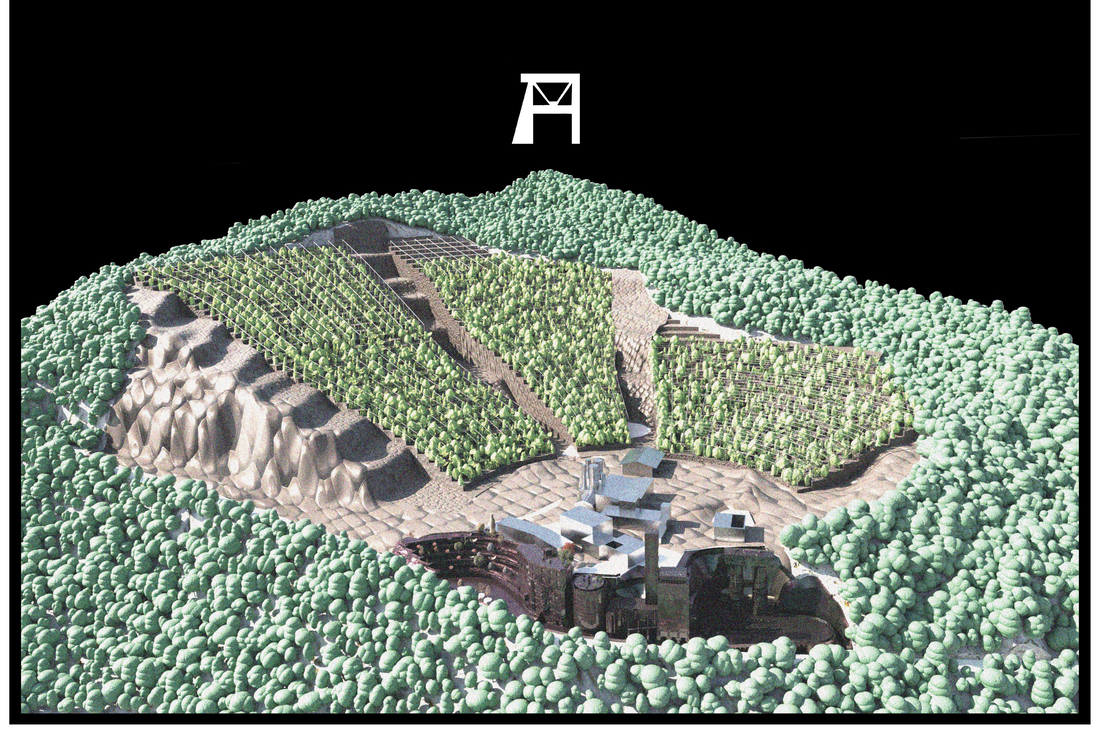
The master thesis “mundi parallel” revitalizes Solkan quarry, active since 1880, with limestone deposits. Mining continues for 28 years. Transformation includes a temporary gallery for Nova Gorica-Gorizia EcoC25, a nursery, and a carpentry archive, fostering a "mundus" model for repurposing Slovenia’s abandoned quarries.
The Solkan quarry can become a key site for the Gorizia region, linking Colio, Soča Valley, Trnovo Plateau, Vipava Valley, Friuli-Venezia Giulia, and Karst. It offers diverse landscapes and views of the Solkan stone arch bridge, Sabotin Hill (WWII battlefields) and mountains. Various post-use ideas emerged, including a University of Nova Gorica campus, but another site was chosen. A residential settlement was also proposed, yet densifying the urban core is wiser. Regardless, technical and biological revitalization of the quarry remains essential for its sustainable socio-economical future.
We are reshaping nature, transforming landscapes through resource exploitation. Solkan Quarry, a limestone source for construction, has altered its surroundings without a post-use plan, leaving a void and decaying technical heritage. Nova Gorica • Gorizia, hosting the European Capital of Culture 2025, lacks suitable infrastructure. This project proposes an adaptable solution integrating a nursery and depot, questioning whether interventions should disregard post-event sustainability. A structure is needed to ensure periodicity and flexible program shifts addressing environmental and economic needs.
Initially, gallery spaces serve the event before transitioning into a nursery for native plants, preserving Nova Gorica’s urban biodiversity. The program includes exhibition spaces, studios, a nursery, and a depot with a carpentry products, which remain constant "for next generations". In phase two, gallery activities diminish, converting the main hall into a nursery. In phase three, excavation areas accommodate nursery with operational extensions, and mountain biking trails, separated from the nursery, completing the phalanstery (“mundi parallel”).
The exhibition gallery aligns with event timelines, requiring post-event transformation. The nursery expands over gallery spaces, integrating lighting that reshapes visitor experiences. Main existing structures (technical heritage) are preserved for depot and operation laboratories. Spatial units, a mix of new and adapted elements, enable fragmentation or expansion, ensuring long-term program flexibility. By fostering a gradual transition from cultural to ecological regeneration, the project promotes sustainable spatial evolution and redefines the role of architecture in post-industrial landscapes.
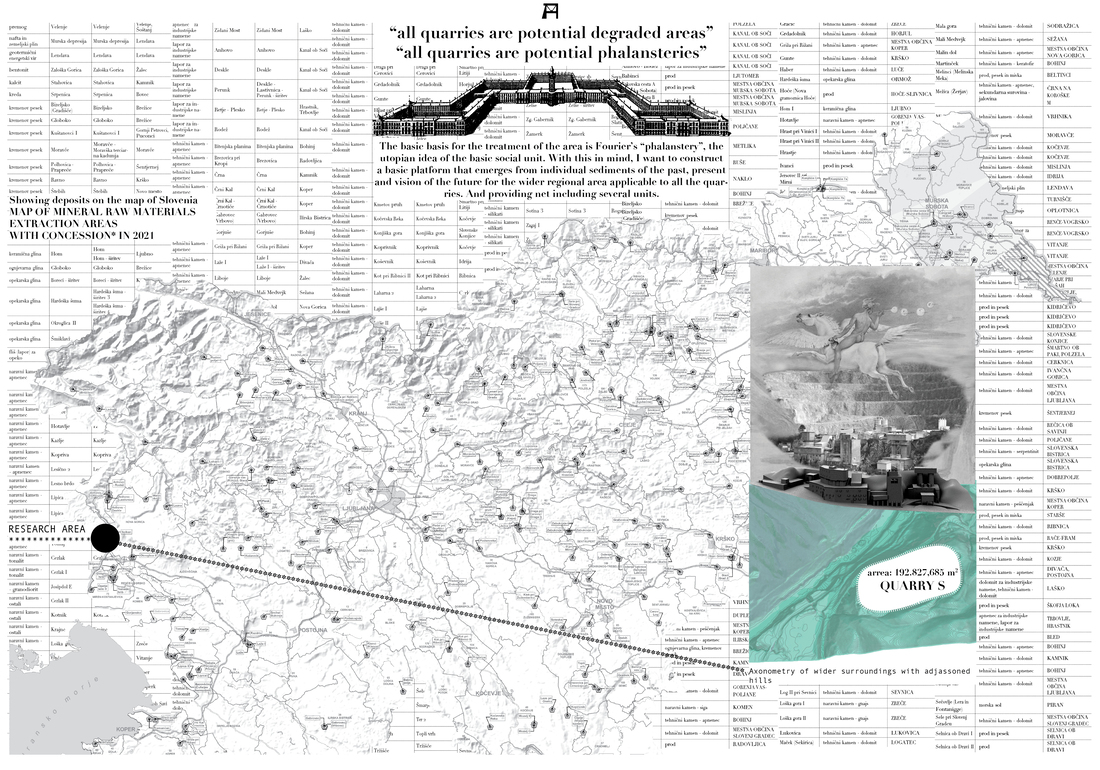
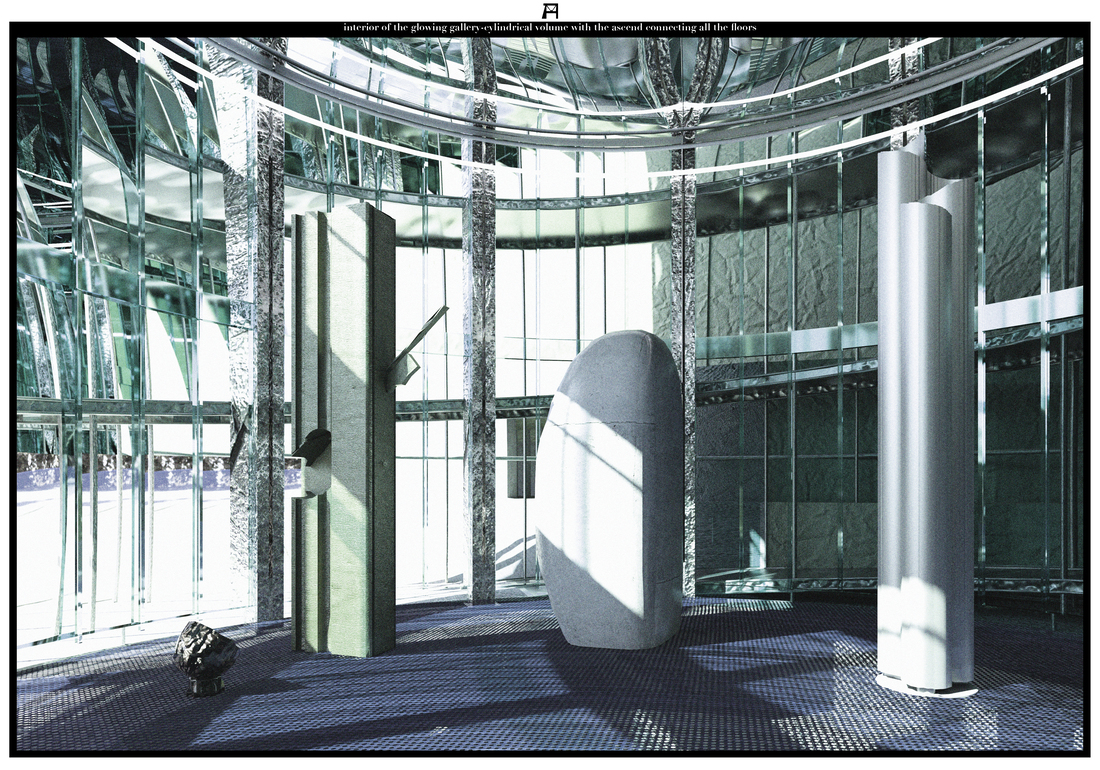
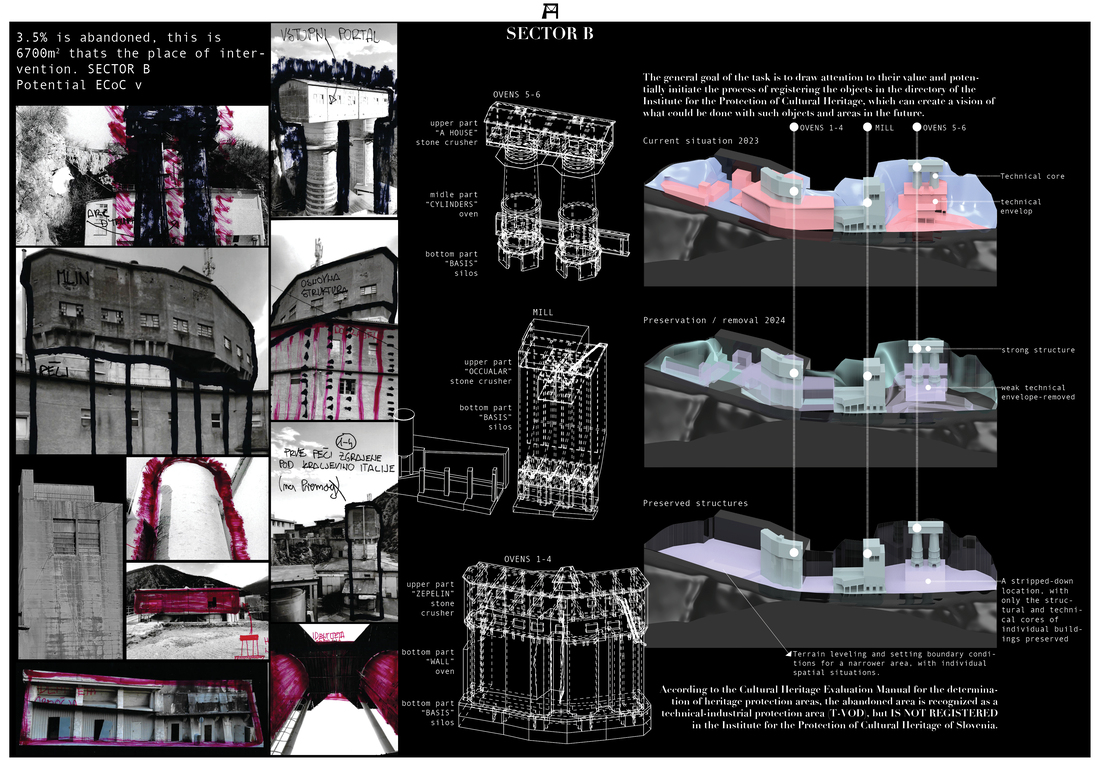
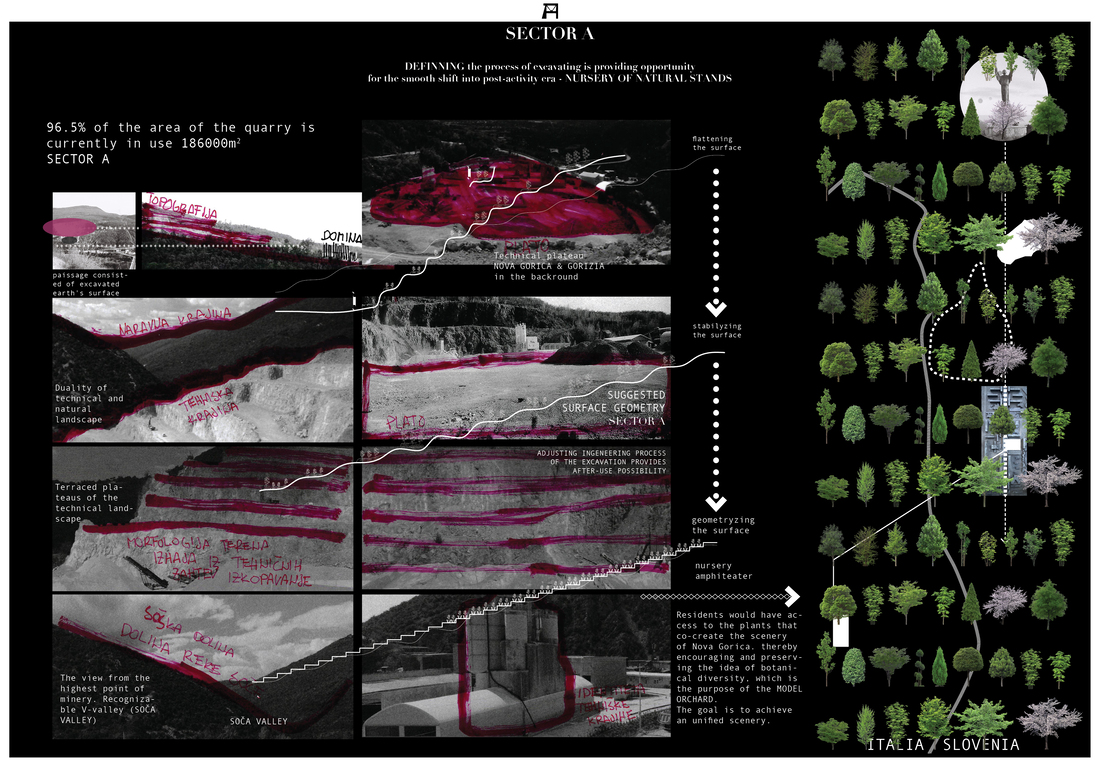
LUFTA
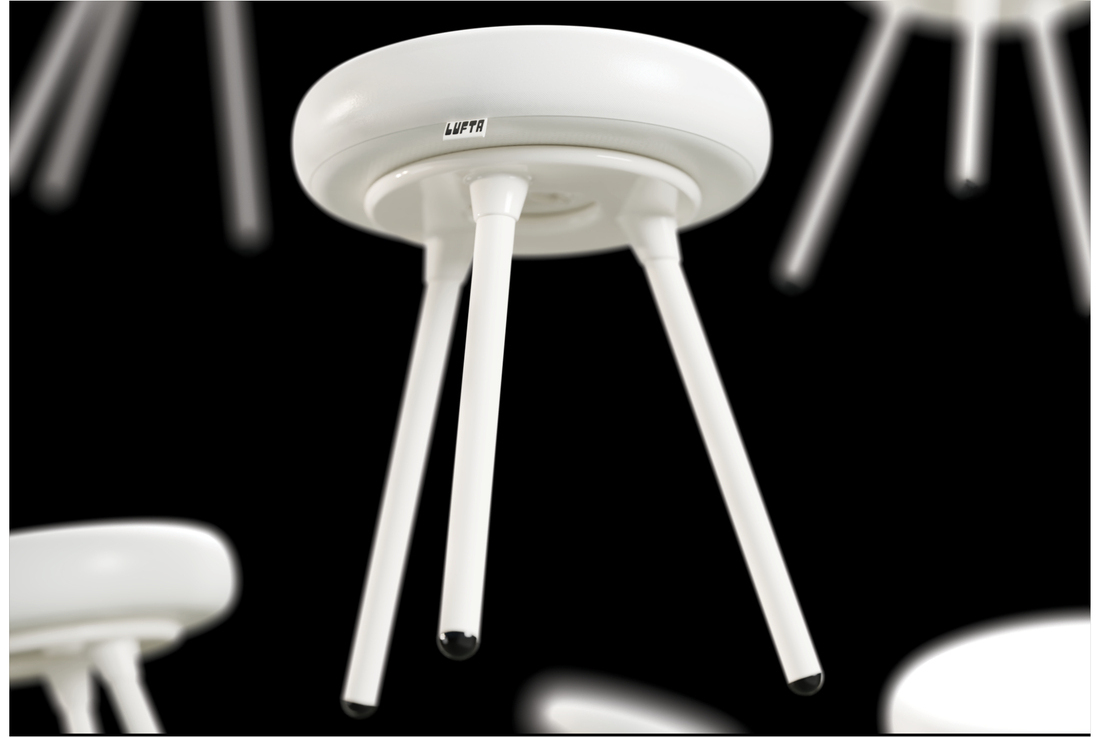
Lufta (members of the team Lin Martin Japelj and Jan Jandl) provides comprehensive inflatable technology and expertise for the development of next-generation furniture and recreational solutions.
Ongoing advancements in technology enable inflatable furniture to align with the performance and utility of conventional furniture, while delivering significant environmental and social advantages.
By integrating both established and emerging materials, we seek to drive innovation across multiple industry sectors, addressing the evolving demands of future generations.
The inflatable cushion utilizes adjustable air pressure to deliver a wide range of seating experiences—from firm support to soft, ergonomic configurations—accommodating diverse user preferences within a single, adaptable design. Constructed using dropstitch technology, the cushion maintains structural integrity and a defined form when inflated, ensuring stability, durability, and enhanced comfort.
The magnet-based, screw-free joint system, made from recycled plastic, enables intuitive and rapid assembly. This component combines futuristic aesthetics with exceptional load-bearing capacity and resilience.
Minimalist legs, finished with rubber-padded ends, connect to the joint through a simple slip-in mechanism, offering quick and tool-free assembly suited to a wide range of environments.
Outdoor collections include lounge chairs, modular sofas, daybeds, dining sets, ottomans, and benches—engineered to be durable, weather-resistant, and sustainably designed for exterior spaces.
Indoor offerings feature lightweight, modular, and easily assembled components. Their portability simplifies logistics, while modularity supports personalisation and long-term sustainability. Examples include inflatable sofas, chairs, ottomans, and temporary beds.
Work and travel solutions provide compact, portable comfort through inflatable desks, ergonomic seating, and foldable beds—designed to enhance usability and efficiency in dynamic, on-the-go settings.
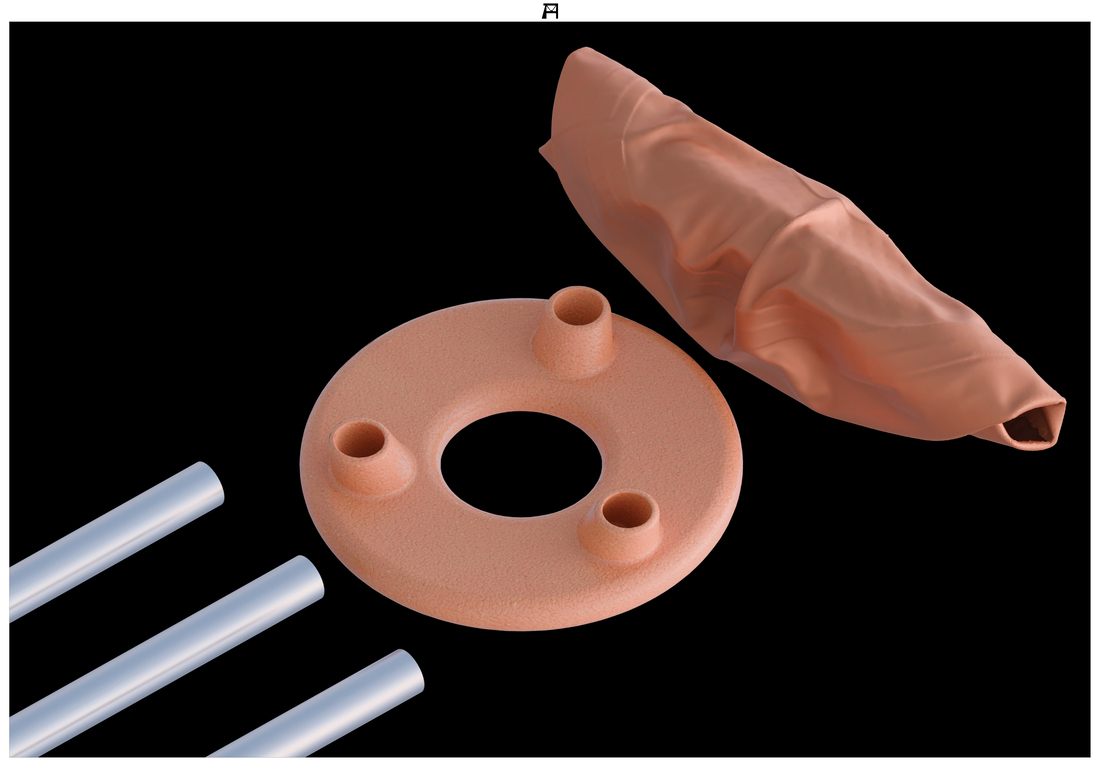
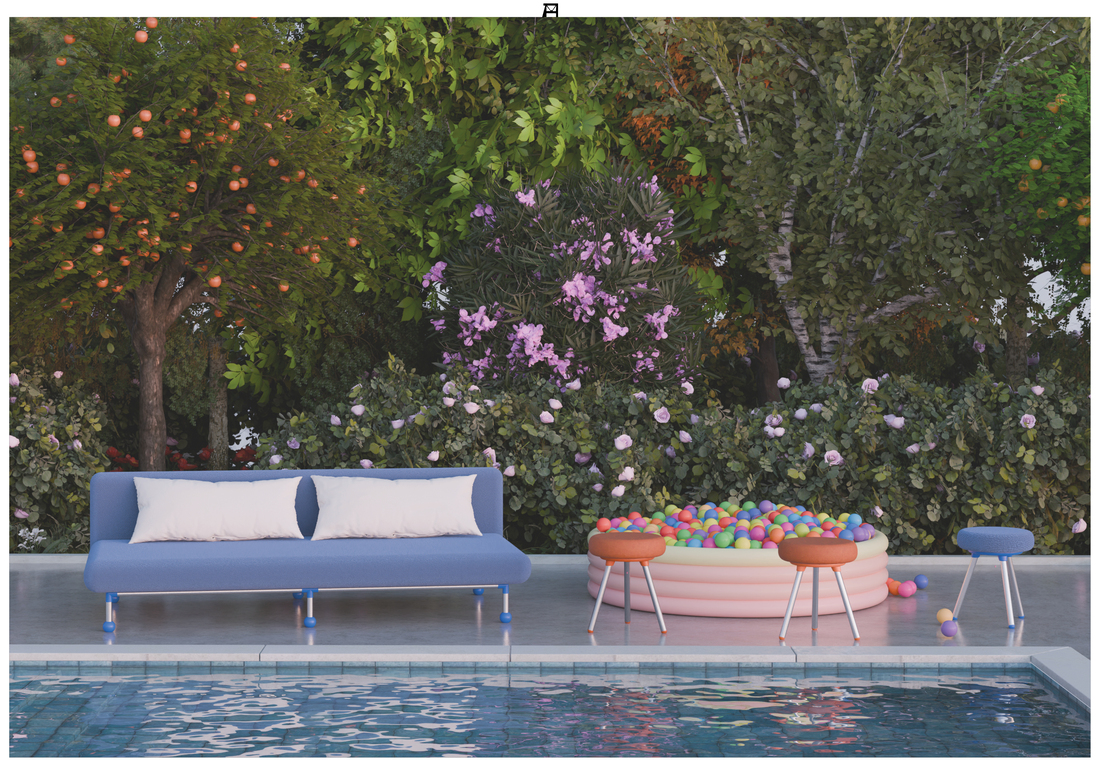
REVITALIZATION OF THE FORMER DEPARTMENT STORE IN PODGORICA
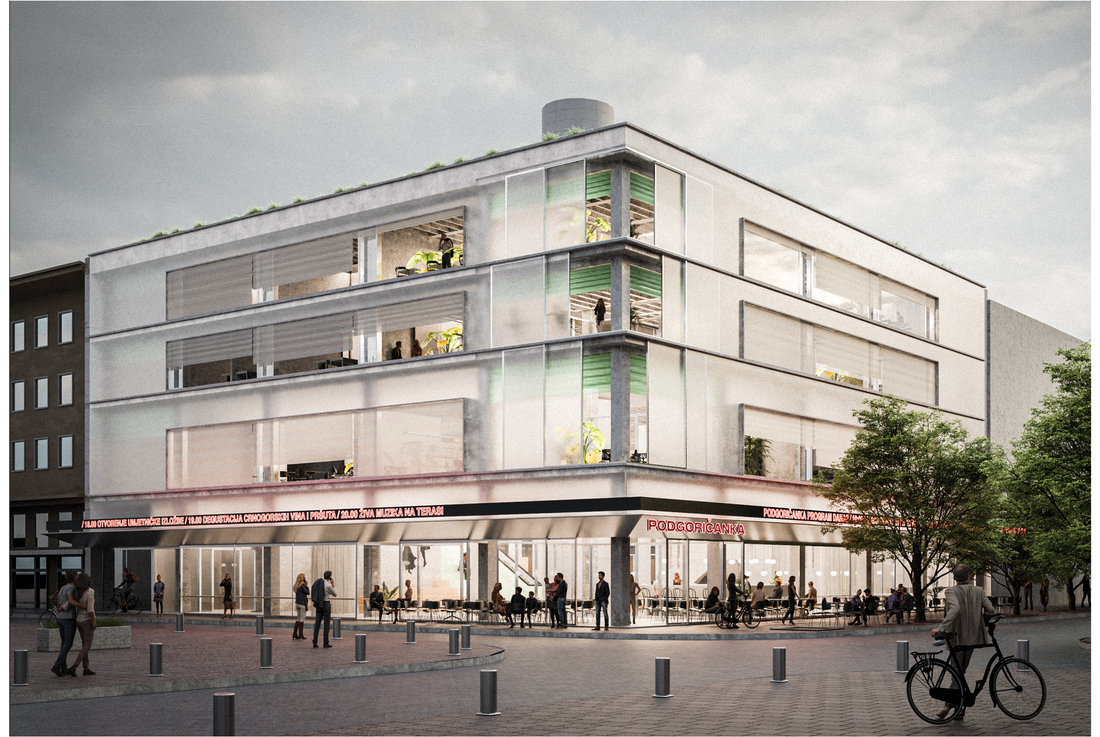
The proposed transformation of the former department store in central Podgorica reimagines the building as an open, multifunctional space that reconnects with the city and its people. The project honors the architectural history and collective memory of the site by preserving key elements of its past façades—green tones, horizontal lines, and white parapets—while introducing a modern design language.
A new transparent façade allows natural light to flood the interior, revealing the building’s structural features and creating a strong visual connection between indoor and outdoor spaces. This design approach emphasizes openness, inclusivity, and interaction. Elements like large windows, white sunshades, and green accents reference the building’s former appearance, but with a contemporary and adaptable aesthetic.
The ground floor is redesigned as a vibrant public space, breaking down barriers between the building and the surrounding city. One corner of the ground floor opens completely, establishing a direct connection with Republic Square. Inside, a central plaza with a café becomes a community gathering point, with tiered seating and a children’s slide that nods to the building’s original escalators.
The project introduces a range of uses:
- Podgorica House: Promotes local products and culture through flexible, modular sales islands.
- Fitness Center and Music Studio: Located in the basement, these areas support activity and creativity, with glass walls maintaining openness and visibility.
- Gallery and Workshop Spaces: Designed for exhibitions and community engagement, seamlessly connected to the surrounding streets.
- Rental Commercial Spaces: Provide economic diversity and attract a wide range of users.
Service areas and vertical circulation are efficiently placed to support clear organization and adaptability. By blending public access, respect for historical identity, and modern needs, the revitalized building becomes a dynamic civic space and a key landmark in Podgorica’s urban landscape.
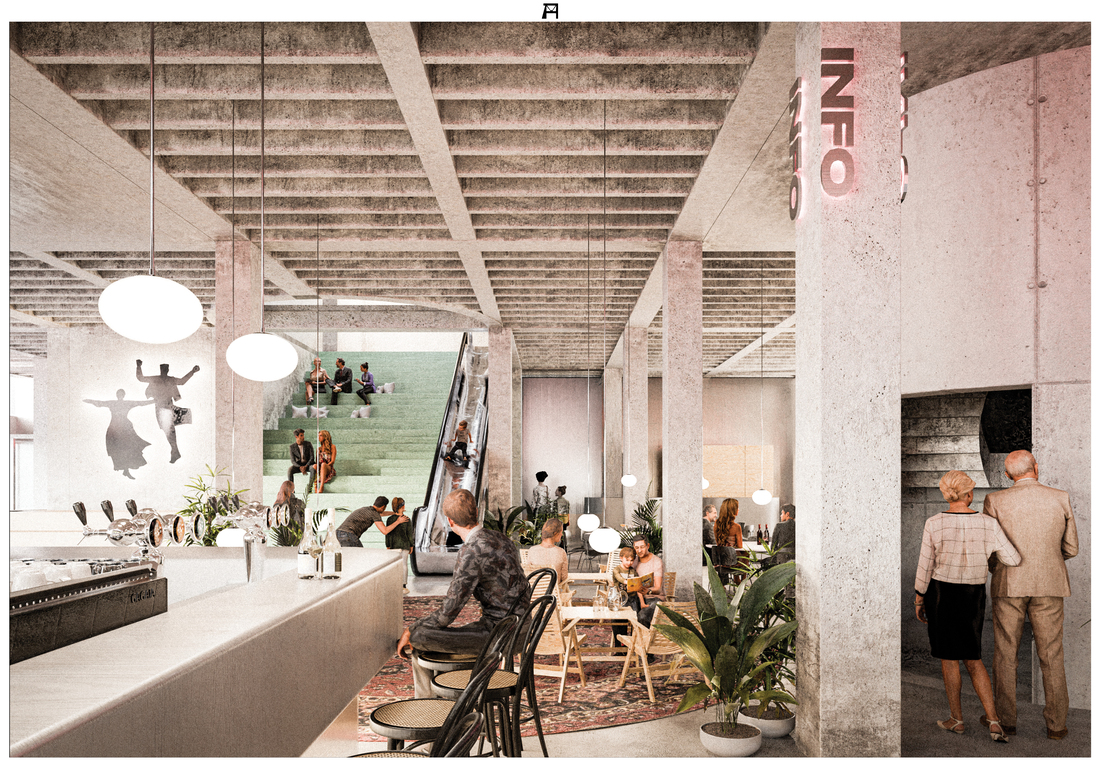
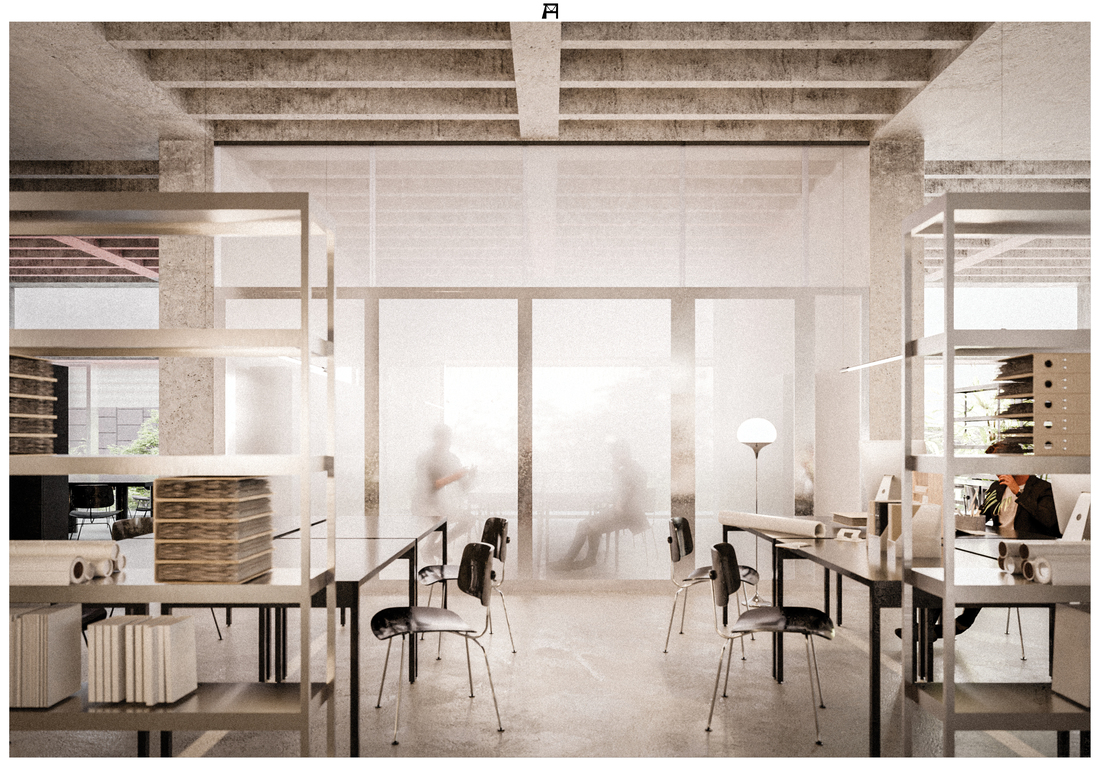
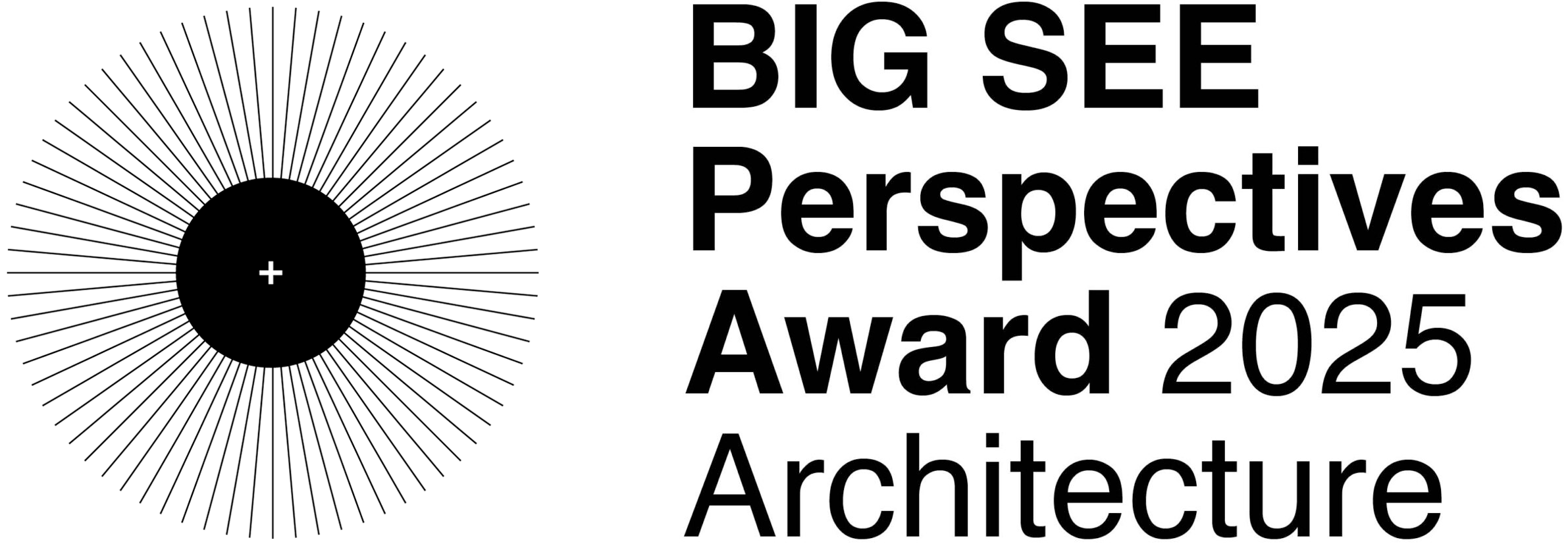
Matic Hlede
I am a young architect working at the intersection of architecture, product design, and public space innovation.
My work is driven by a commitment to experimental thinking, detail-oriented execution, and a keen awareness of contemporary spatial and material challenges. As a co-founder and designer at LUFTA, a newly established brand focused on inflatable, foldable furniture, I explore lightweight, mobile design systems that challenge traditional notions of domestic and urban space.
I holds a Master’s degree in Architecture, including a year of study at the Universidad Politécnica de Madrid as part of the Erasmus exchange program. My diverse early-career experiences span from technical detailing and prototype development to conceptual urban design and educational architecture. I worked with studios across Slovenia and abroad, engaging with projects ranging from private houses and interiors to public pavilions and trail infrastructure.
In 2024, I was awarded the BIG SEE Architecture Award – Perspectives for the Master’s thesis, recognizing the contribution to the future of architecture in Southeast Europe. My work has been featured in several exhibitions, including: exhibition on Day of architects 2023 in Nova gorica; Arhitektura Inventura 2022-2024 Ljubljana; Architects' Association, where I also gave a lecture on revitalizing technical heritage.
Contact
+386 31 420 632
matic.hlede@gmail.com




