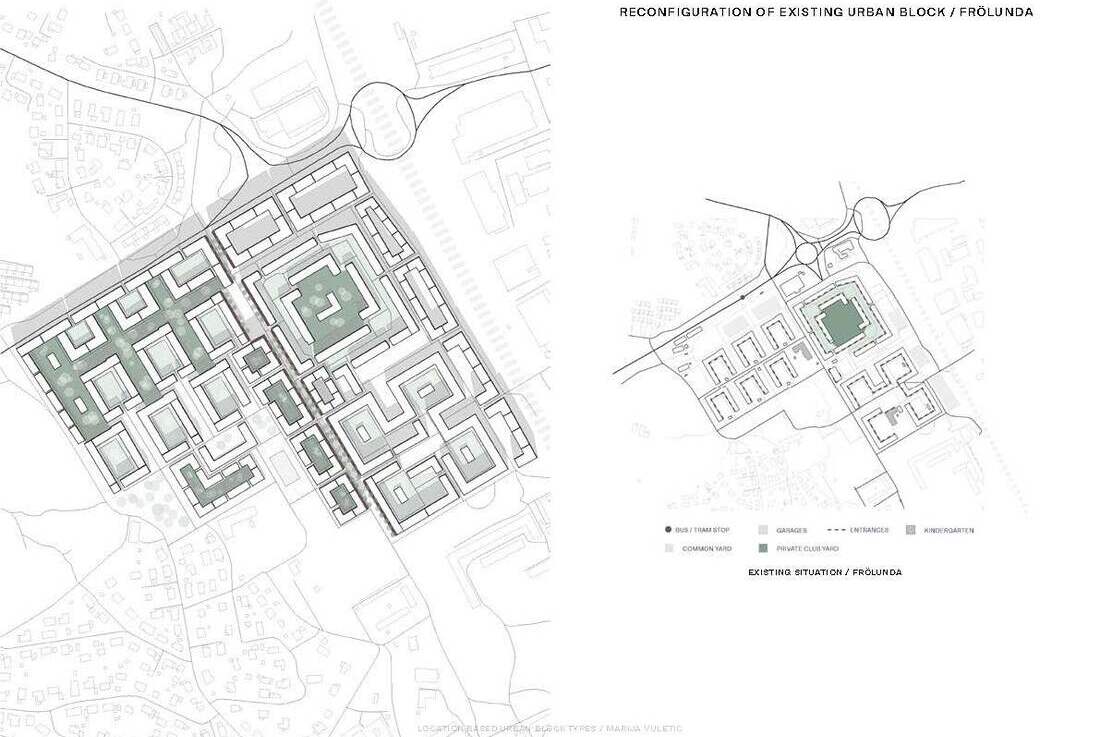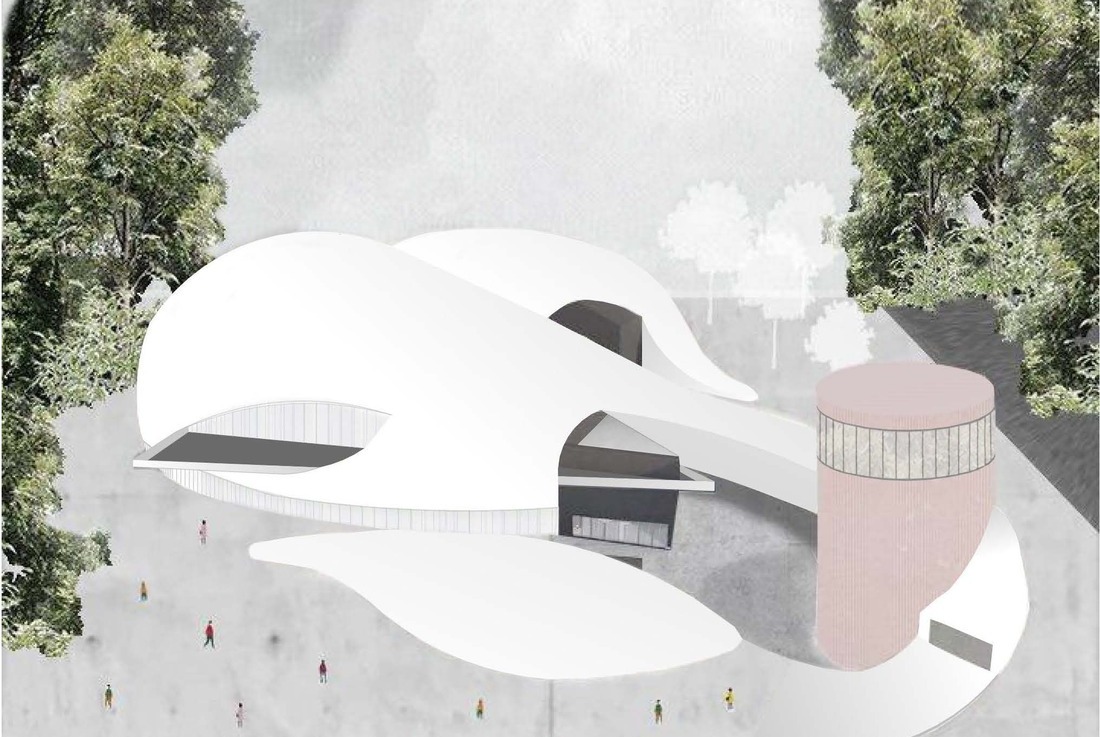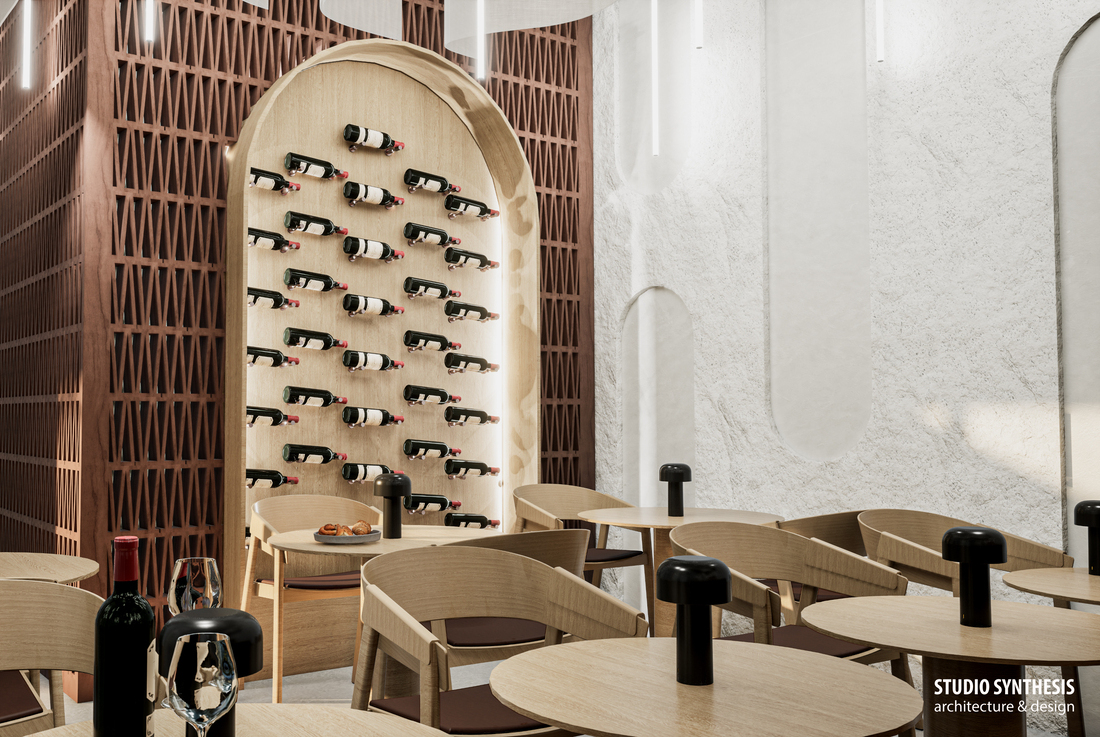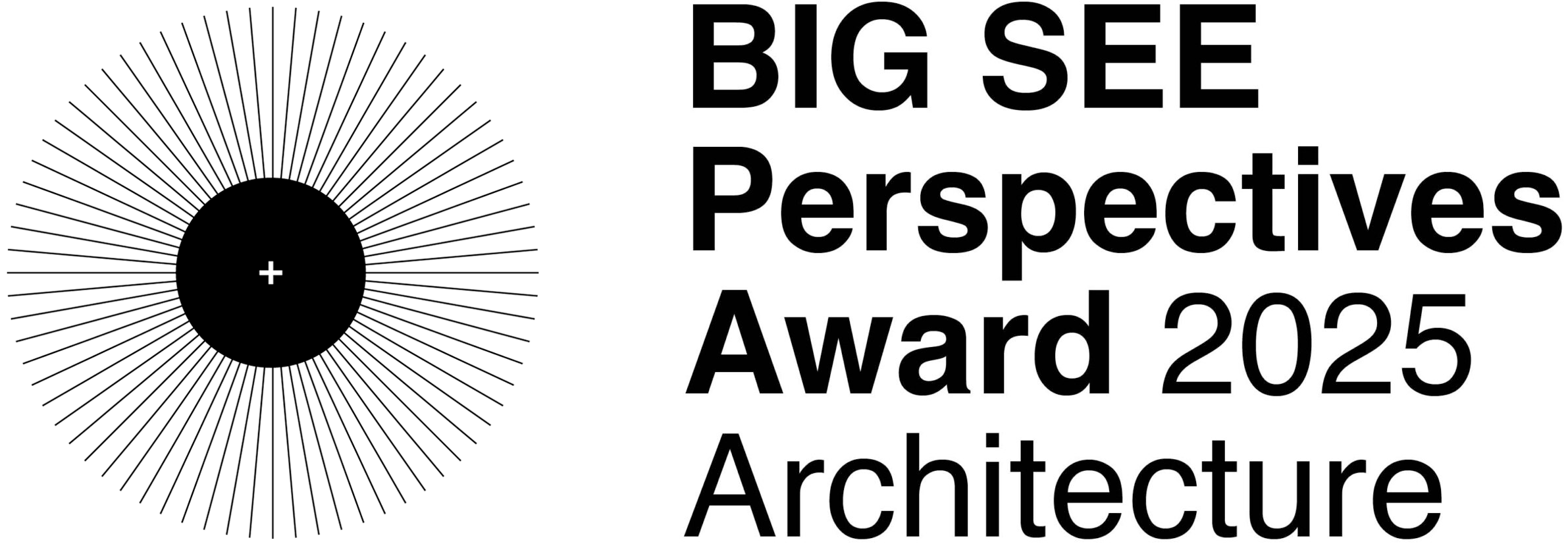
Marija Vuletić, Montenegro

Nominator: Sonja Radović Jelovac
Nominator's statement
Marija Vuletić attained her Master's degree in Architecture and Urbanism from Chalmers University of Technology in Gothenburg, Sweden, in June 2021. After completing her studies, she joined the Studio Synthesis architecture and design team and became affiliated with the Scientific Institute Panarchy11 in Podgorica, Montenegro.
Throughout her five years of academic training, she developed a strong foundation in sustainable and humanistic approaches to addressing complex challenges, which she has successfully applied in various projects and publications. In addition to her research and design initiatives, she has explored architecture through diverse methodologies. In March 2019, she participated in the "Between Architecture and Design" course at the HDK Academy of Art and Design and collaborated with young architects to craft furniture for an artist residency in an abandoned factory in Hjalteyri, Iceland.
During her Master’s studies, guided by Meta Berghauser Pont within the Spatial Morphology Group, Marija focused her thesis on the sustainable planning of urban blocks, emphasizing the importance of viewing locations as part of a larger, interconnected urban system.
As someone who has had the pleasure of working closely with Marija, I can confidently say she is a remarkably versatile and thoughtful young architect. She approaches every design challenge with both courage and clarity, unafraid to dive into complex problems—whether on a large urban scale or a more intimate, detailed level. Her creative process is deeply analytical, and she consistently demonstrates a rare ability to balance conceptual depth with practical solutions. Marija is not only a talented designer but also a generous collaborator, always bringing fresh perspectives and a strong sense of responsibility to the teams she works with.
LOCATION BASED URBAN BLOCK TYPES

The primary outcome of the thesis project "Location-Based Urban Block Types" is the establishment of design principles aimed at creating urban block types that are not developed randomly but are instead spatially connected to their specific locations. These principles focus on fostering a diversity of spatial qualities that reflect the variety of surrounding street types. Each block should offer a range of living experiences, facilitating a transition from the vibrant and active street life outside to semi-dynamic community life and semi-static private club life within the urban block.


THEATRE

The theater project is located in Podgorica, the capital city of Montenegro. It responds to the current lack of public engagement with performance and play, aiming to encourage citizens to explore the space and express themselves through movement and street performances.
The concept is to create a space that serves both trained actors and the general public. While it accommodates formal performances, it also invites people to move freely and interact with each other. An organic shell encloses the functional areas for artists, acting as a shelter for citizens and guiding them from the open square outside into the public interior space.
The design includes one large stage and one smaller stage to meet specific performance needs. The building has two underground levels for parking and equipment storage, and three above-ground levels that contain artist rooms, the two stages, a restaurant, and a hall.


INTERIOR

The interior of a small bakery on the Adriatic coast was designed to create a cozy and authentic space. With playful details and natural elements, the area is filled with natural light and a subtle color palette. The small room feels visually larger thanks to mirrors on the walls. The furniture and coverings have been carefully chosen to enhance enjoyment during tastings and relaxation.



Marija Vuletić
My name is Marija Vuletić, and I hold a Master's degree in Architecture and Urbanism from Chalmers University of Technology in Sweden. I am part of the Studio Synthesis architecture and design team and affiliated with the scientific institute Panarchy11 in Montenegro.
During my five years of academic training, I developed a strong foundation in sustainable and human-centered approaches to complex challenges, which I have applied across various projects and publications. In addition to my research and design work, I have explored architecture through multiple methodologies.
In March 2019, I participated in the "Between Architecture and Design" course at the HDK Academy of Art and Design. As part of this course, I collaborated with young architects to design furniture for an artist residency located in an abandoned factory in Iceland.
While completing my Master’s studies, I worked under the guidance of Meta Berghauser Pont within the Spatial Morphology Group. My thesis focused on the sustainable planning of urban blocks, emphasizing the importance of understanding locations as part of a larger, interconnected urban system.
Contact
0038267635566
marijaa.vuletic@gmail.com




