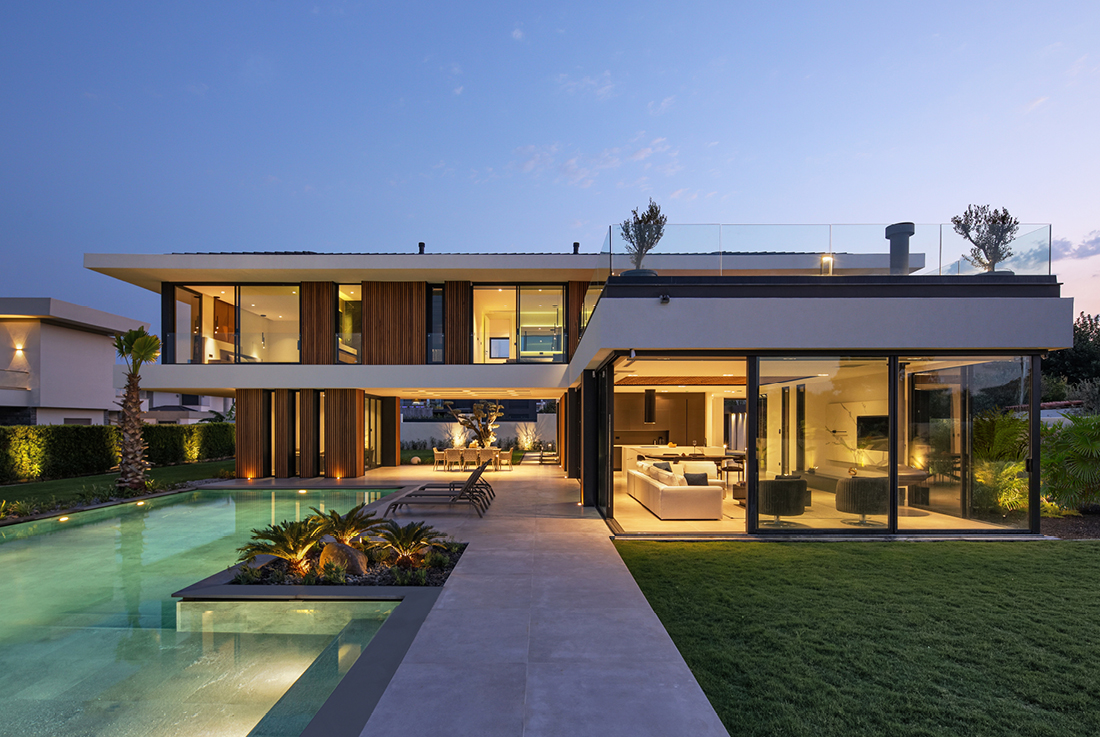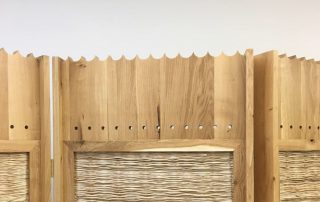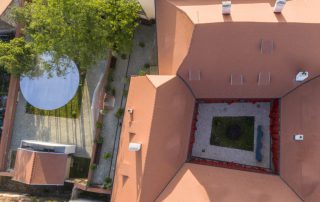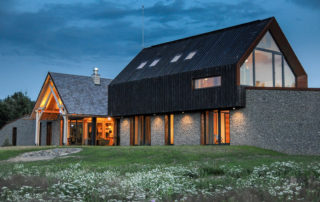The building is located in Cesme Izmir. In addition to the desired olive garden view potential, there are old and very close buildings in the northwest of the parcel, so The obligation to find a solution to the privacy problem caused by the existence of these buildings, constitutes a second criterion in the design decision. As a solution to this, the living area on the ground floor is divided and extended towards the northeast. It creates a dividing set with the adjacent parcel and defines the building’s own sheltered interior space. In this extending piece, you can define the main living spaces with a linear plan scheme. In this way, this “space” formed in the center was defined as a dining area which is directly related to the kitchen, ensures the visual and functional continuity of the spaces and has become a kind of focal point of the house, creating internal and external balance of the building.
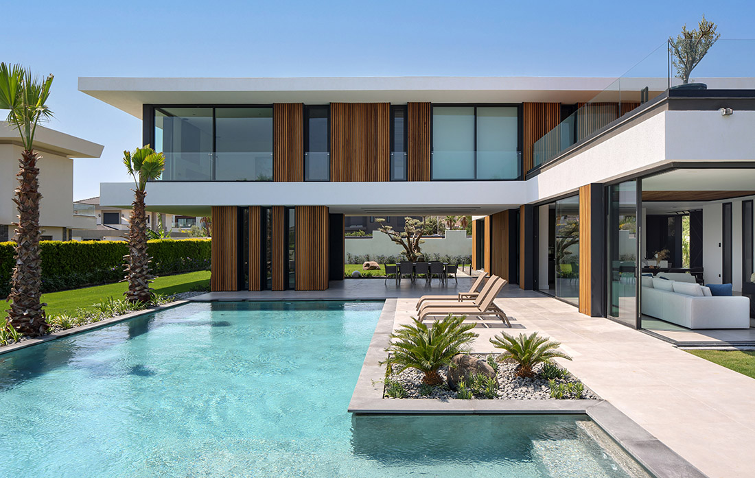
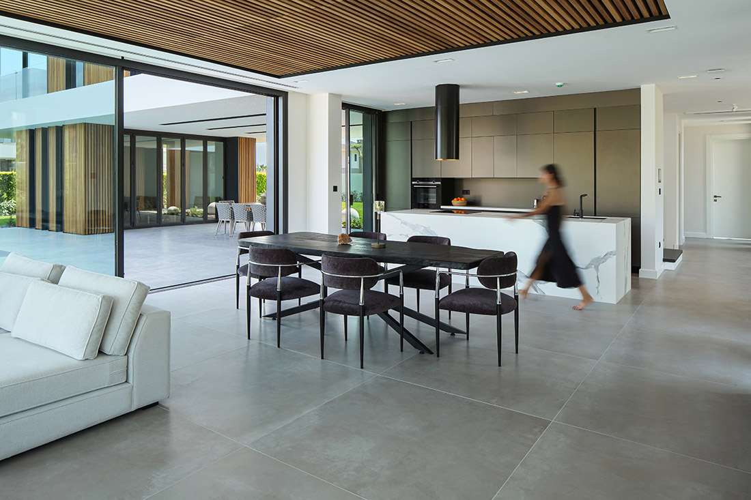
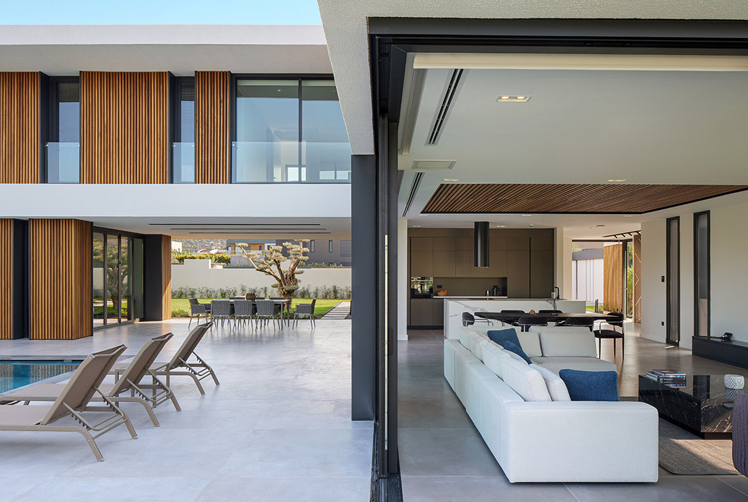
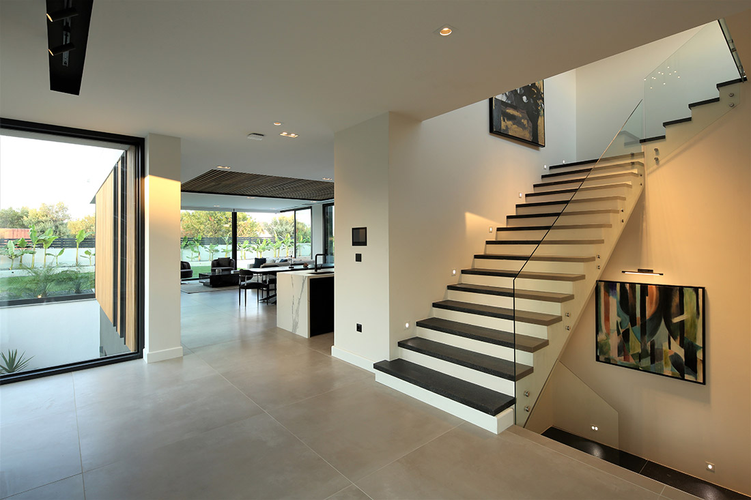
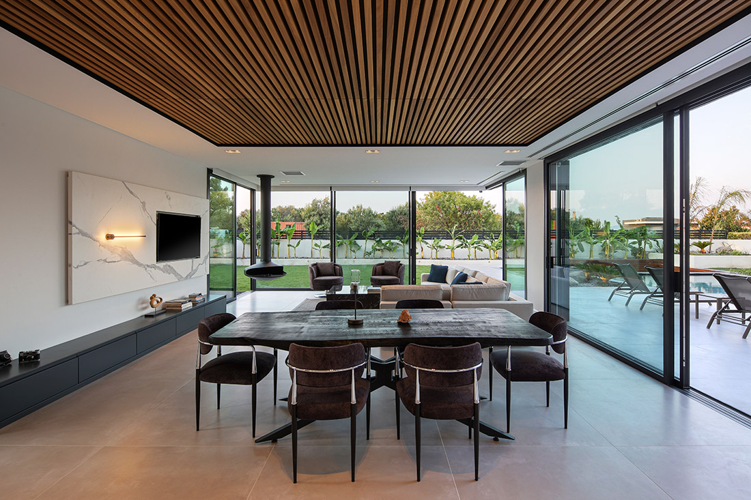
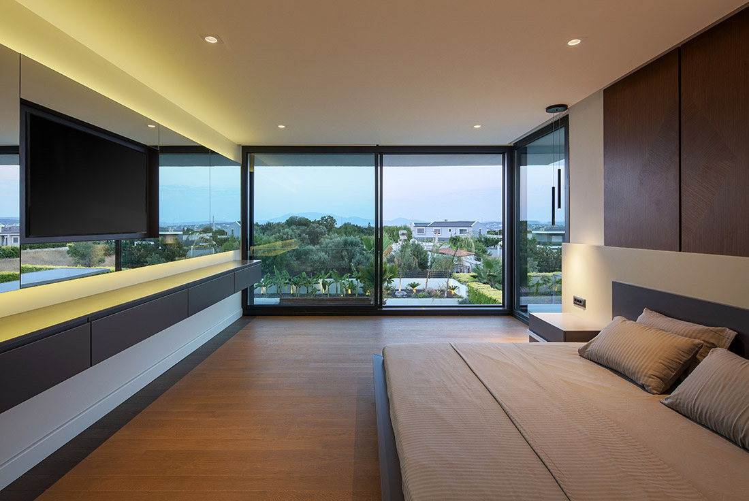
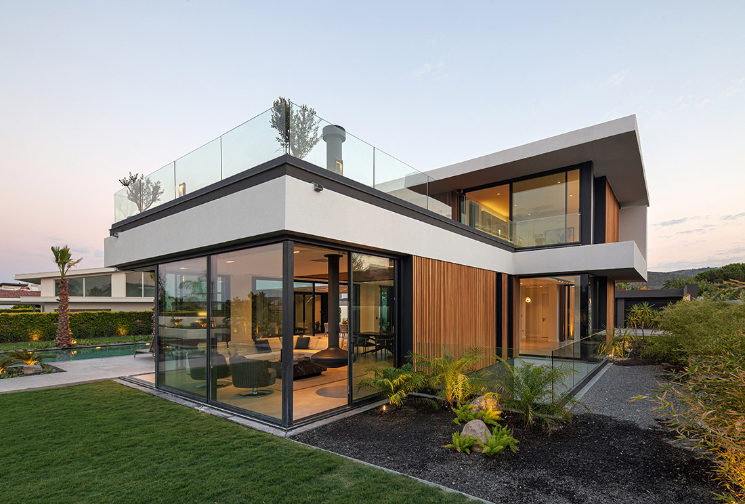
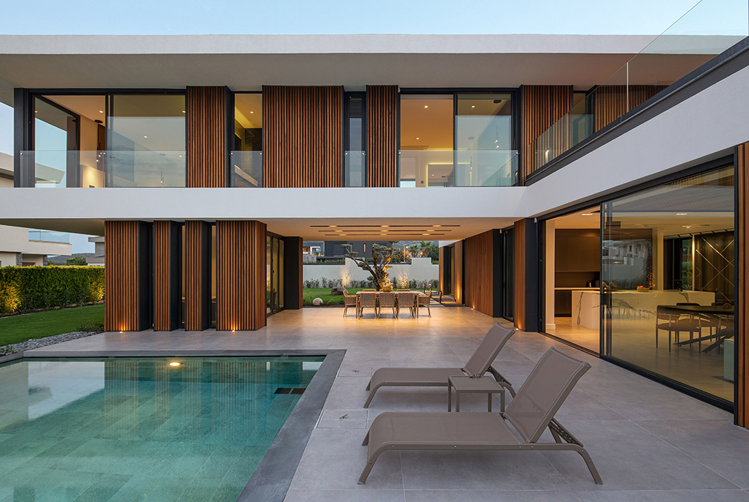
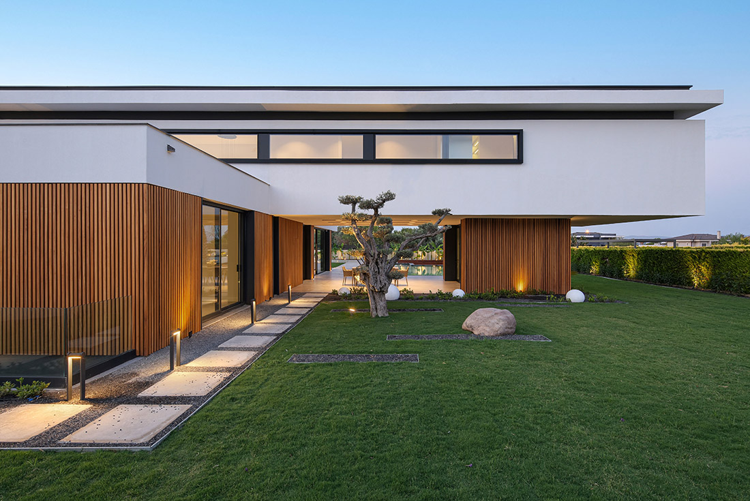
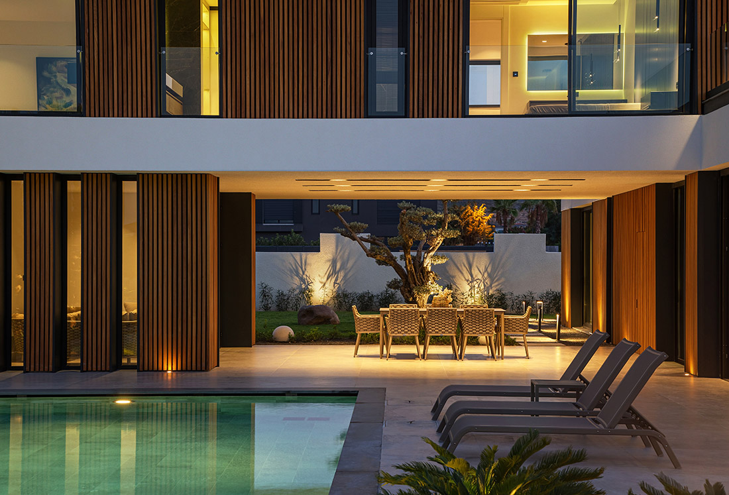
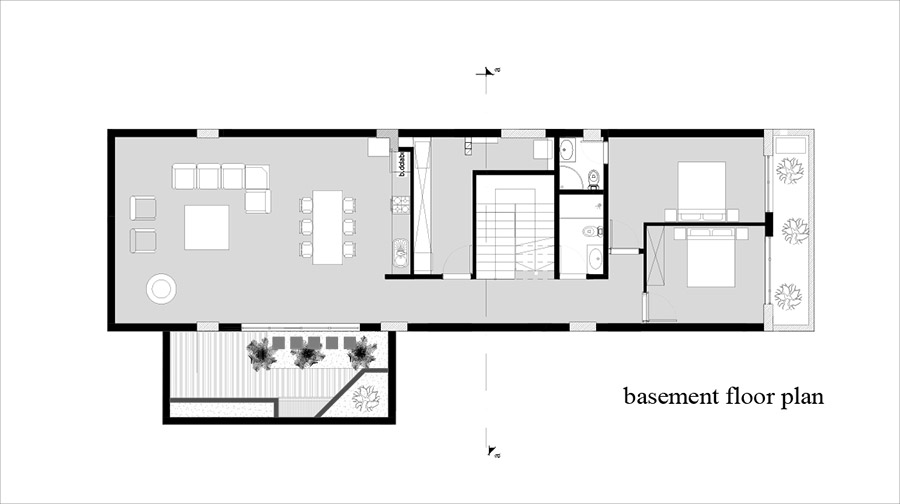
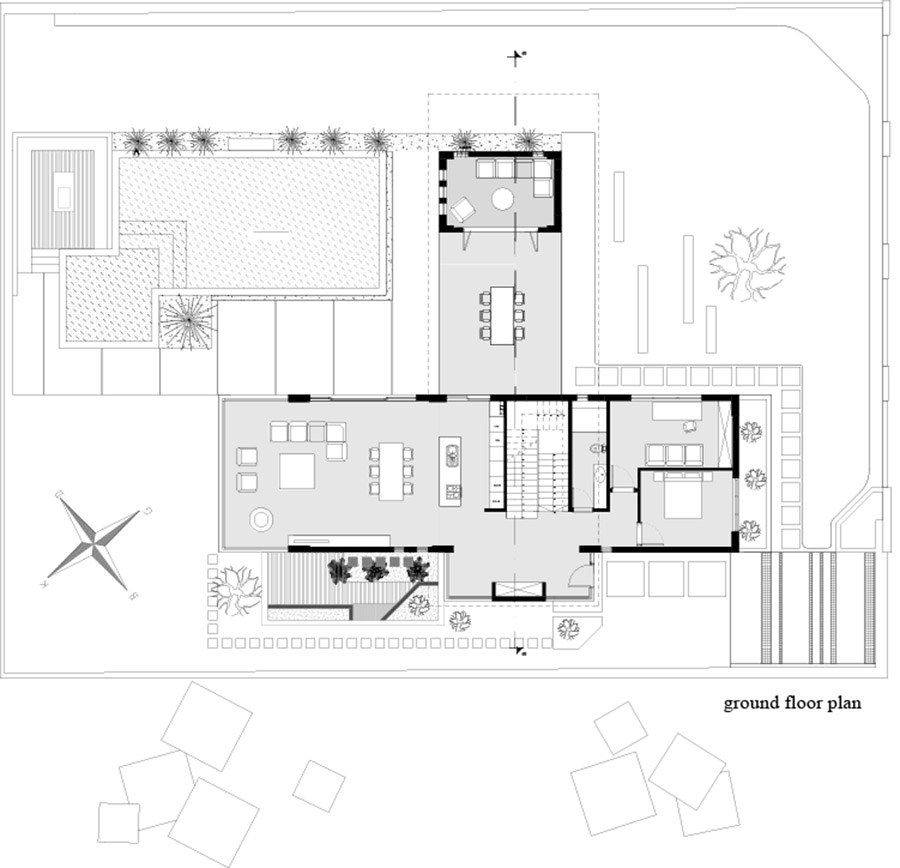
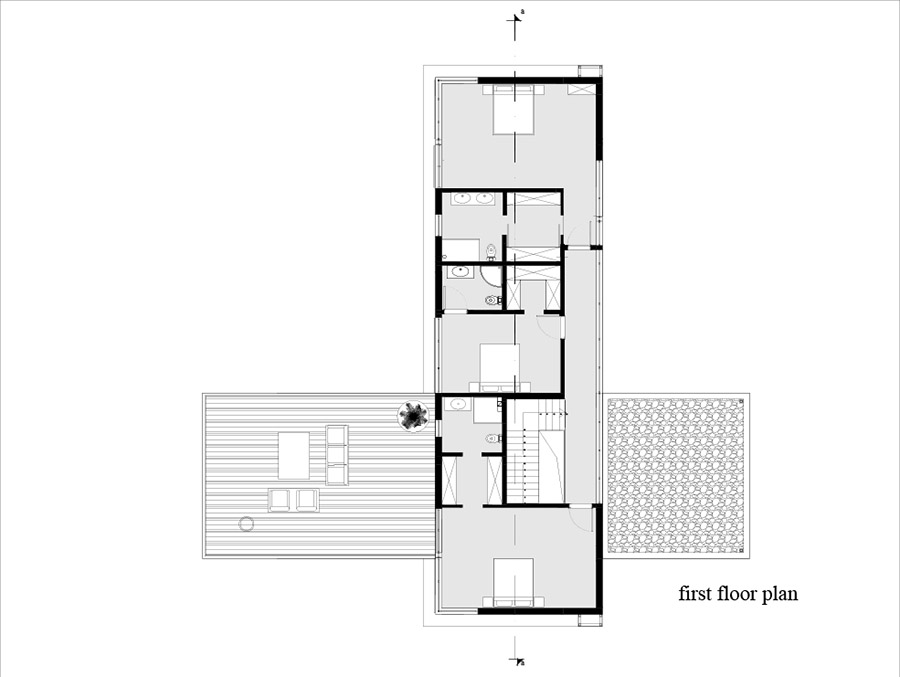
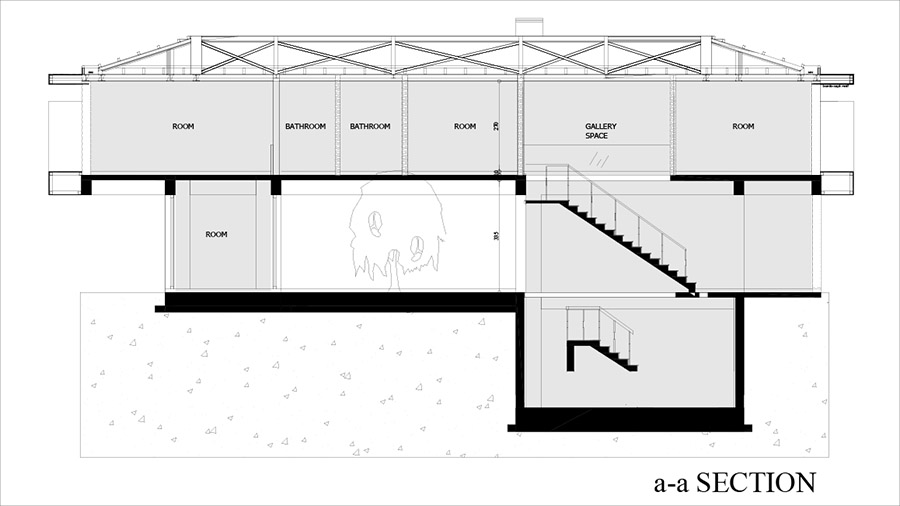

Credits
Architecture
Bago architects; Baris Kursav, Gokce Kursav
Client
Okan Baltaci
Year of completion
2022
Location
İzmir, Turkey
Total area
490 m2
Site area
1.400 m2
Photos
ZM YASA Architectural photography
Project Partners
Contractors: Dorukline
Structure engineer: Teknom Engineering
Landscape: Terry Filidis Landscape


