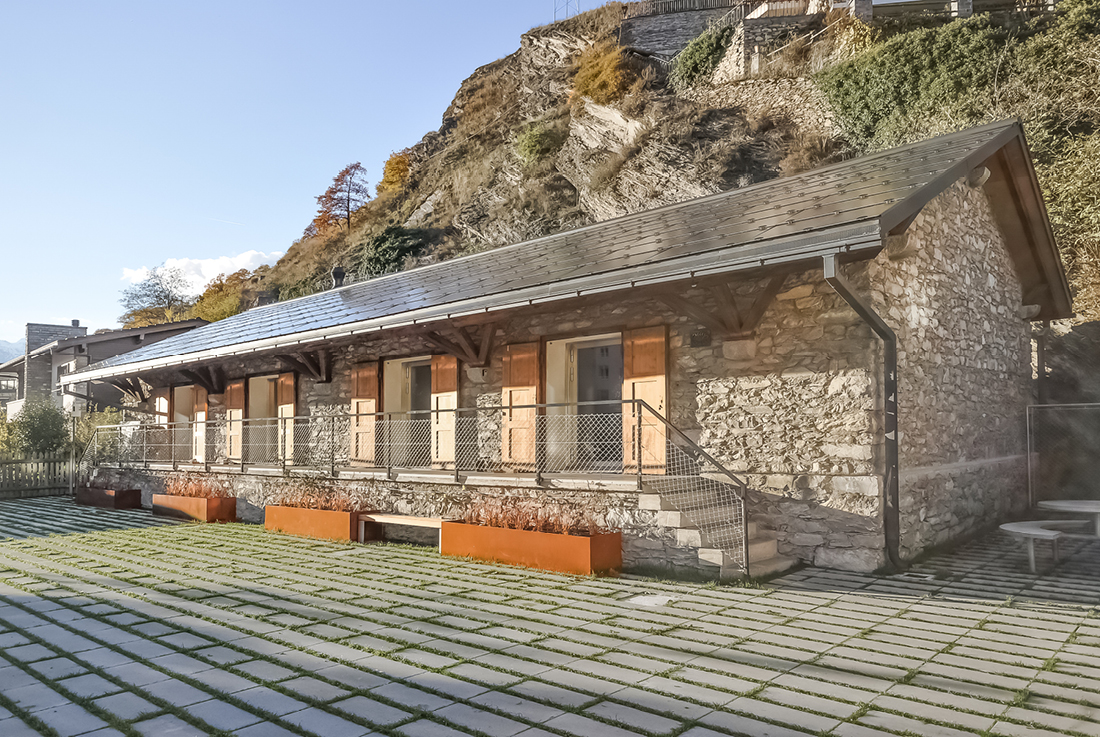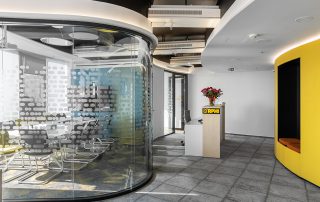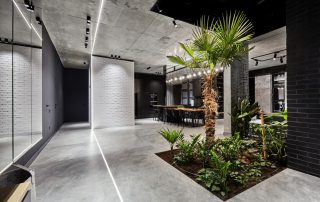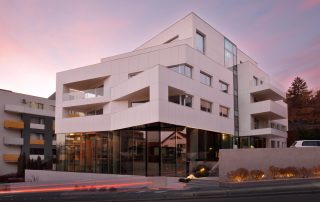The building, which dates from the 50s and was formerly used by the Swiss army as an ammunition depot, is located at the bottom of the scorpion hill, named because it was once home to scorpions. The municipality of Sion wanted to turn it into a community center for the residents of Châteauneuf. The aim of the project is to bring new life into the building through activities and events, while at the same time revitalizing neighborhood life. This emblematic local building has been preserved in keeping with its character, the stone walls have been preserved and restored. The quay has been preserved as evidence of its former function. The interior of the building has been insulated in order to preserve the essence and quality of the site and also contrasts with the exterior in its light, warm atmosphere, thanks to large-scale birch wood panels. To allow the auditorium space to spread out over the double height, the original pillars reaching the ground were cut out and replaced by tie rods transferring the loads laterally. The service areas, such as the kitchen, toilets, technical rooms and storerooms, were placed at the end of the hall, with the kitchen opening onto the hall.
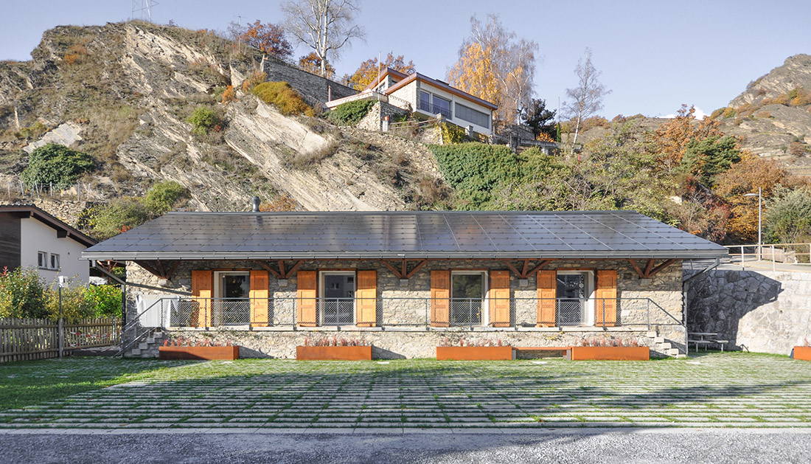
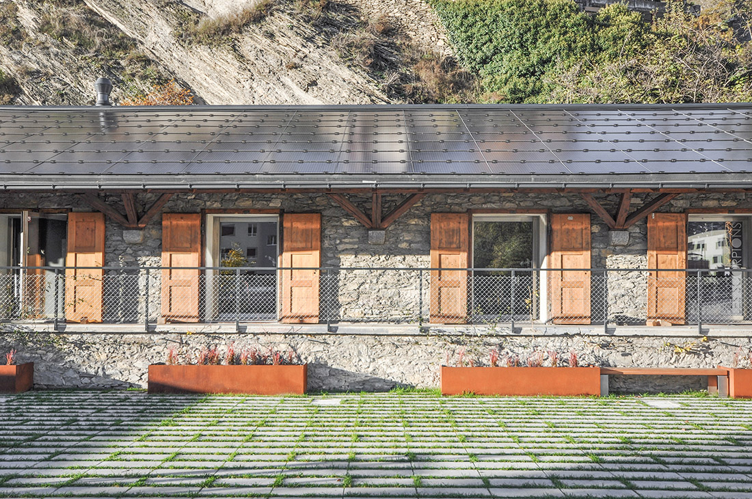
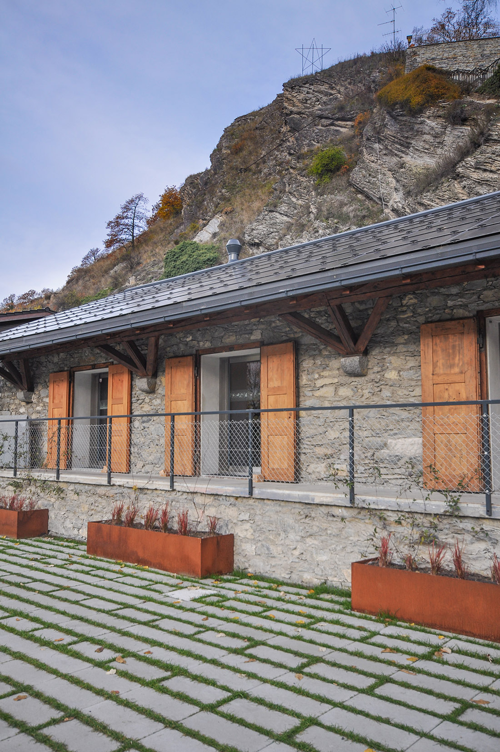
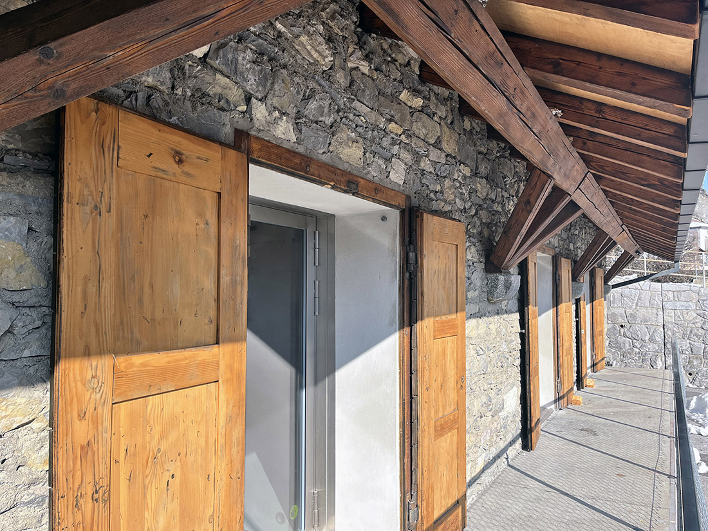
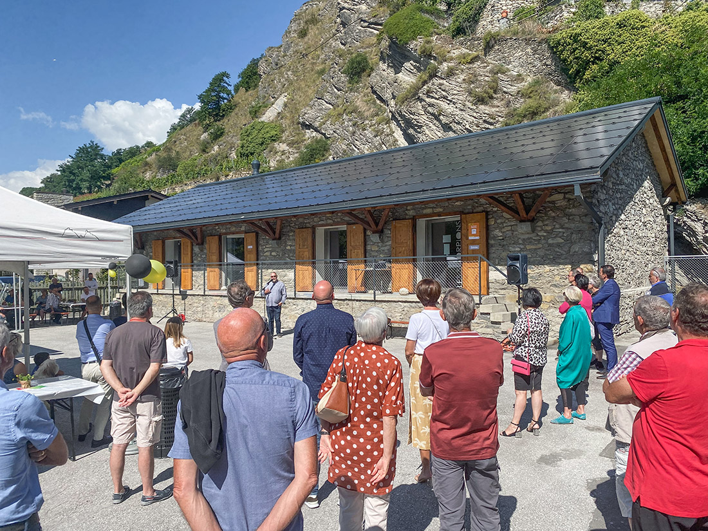
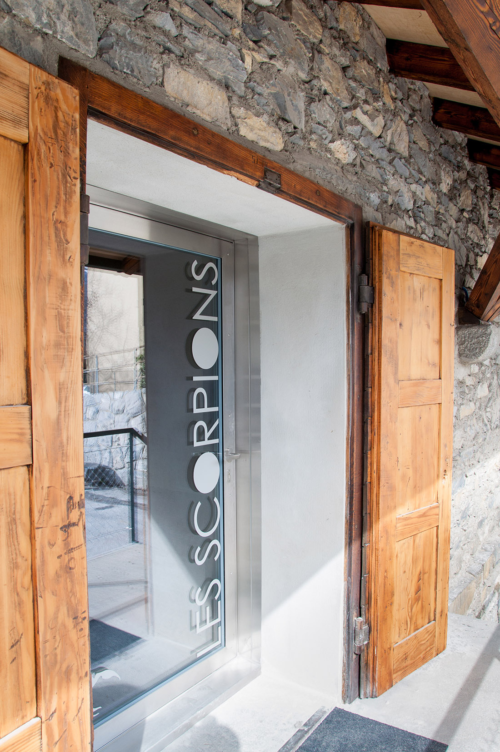
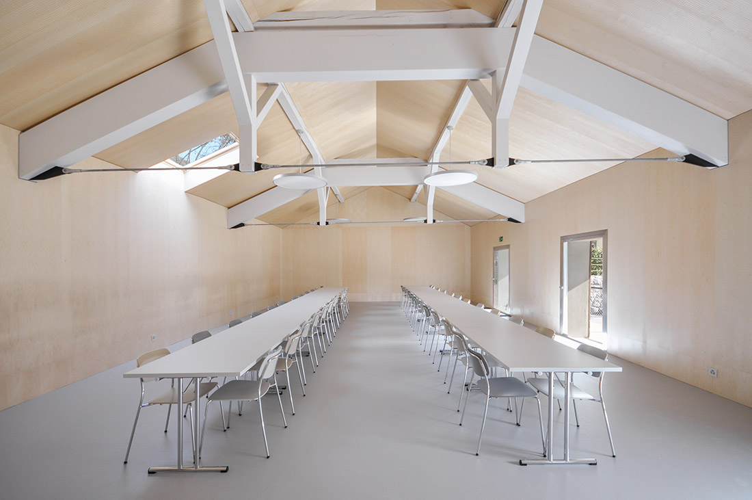
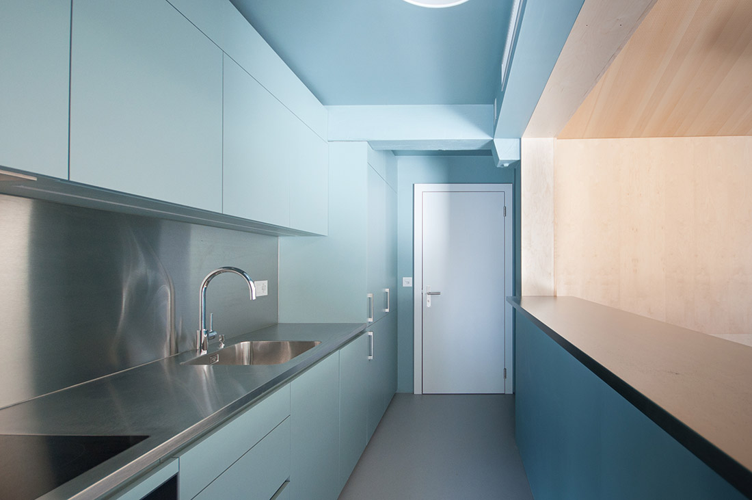
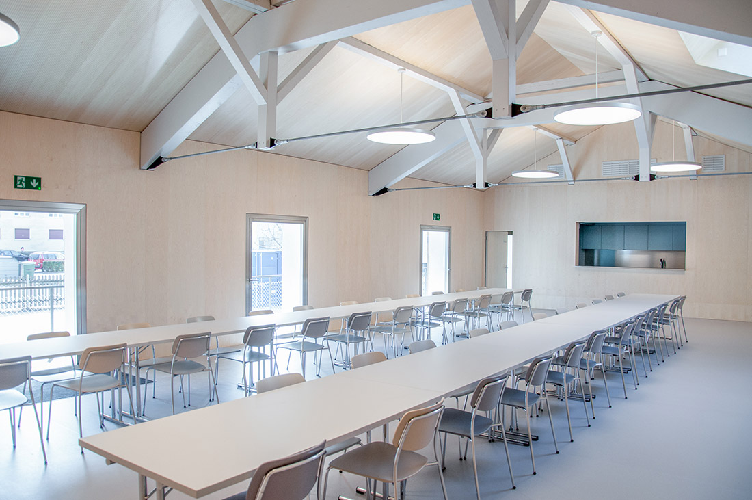
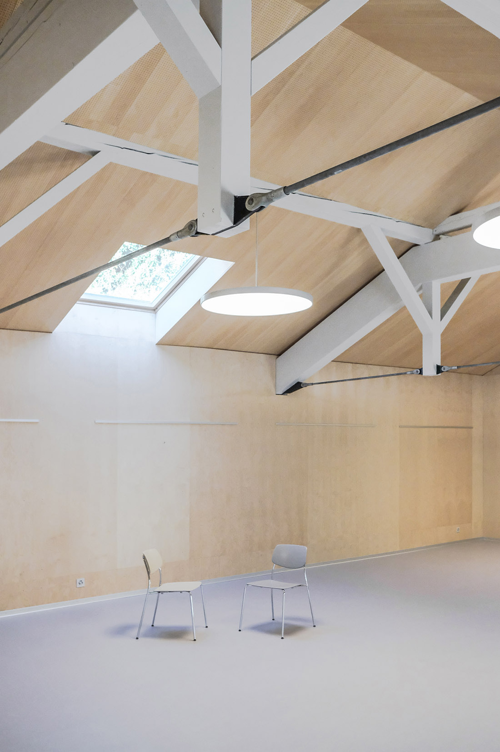
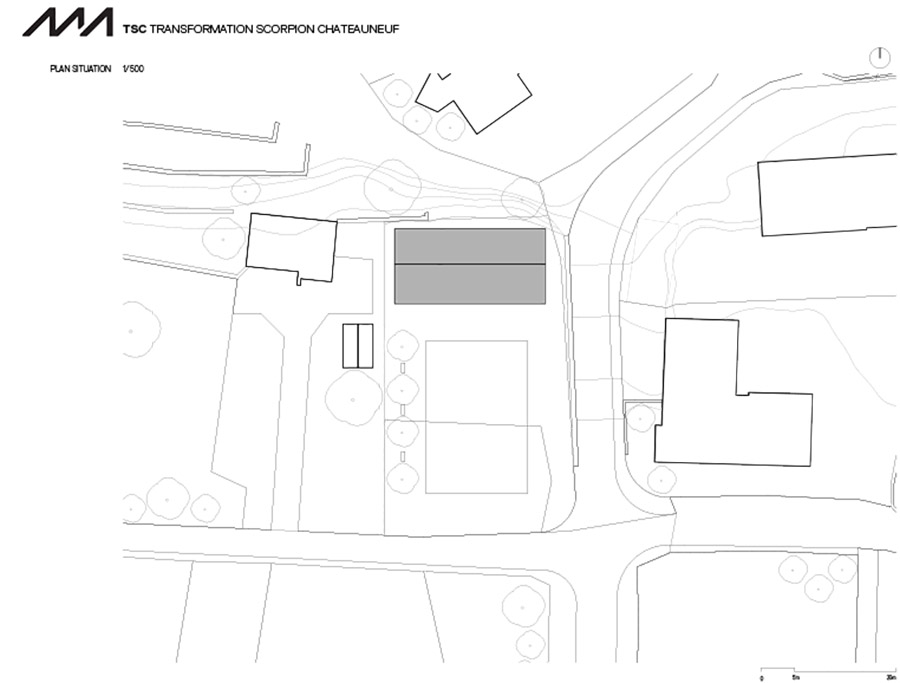
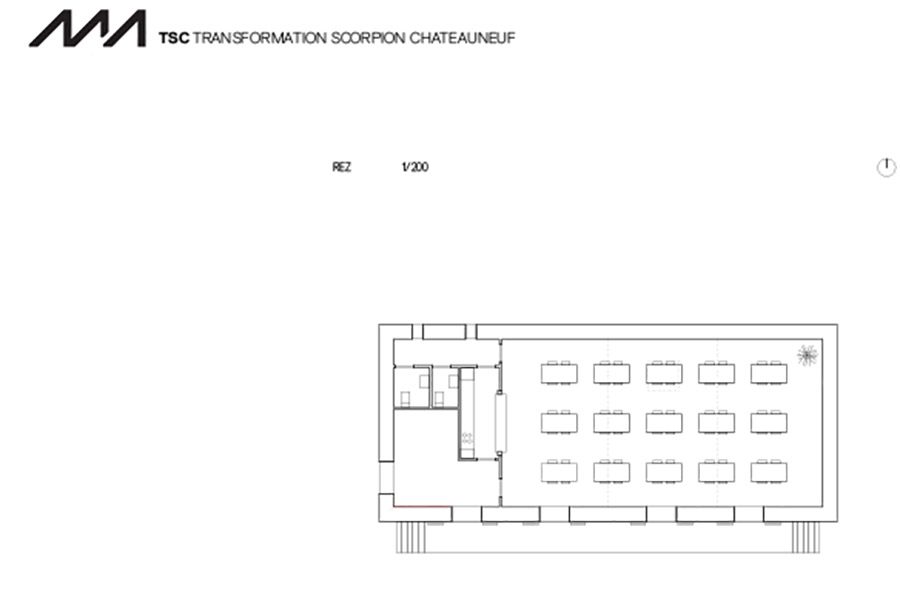
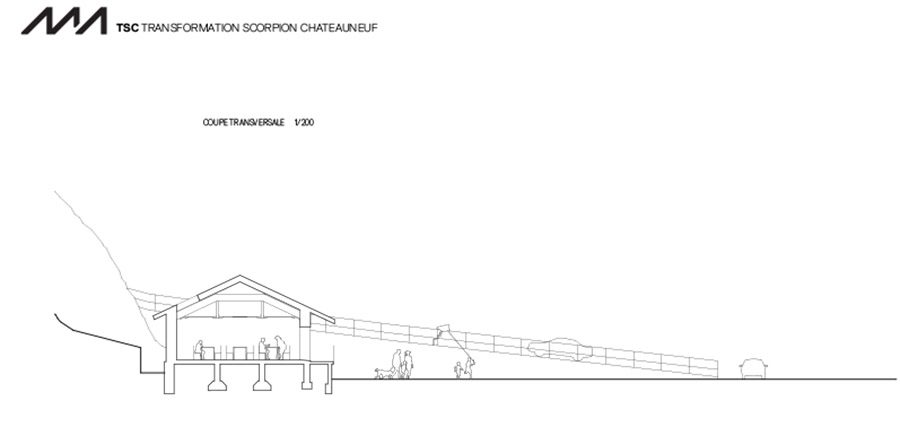

Credits
Architecture
Meyer Architecture
Client
Ville de Sion
Year of completion
2021
Location
Chateauneuf, Valais, Switzerland
Total area
207 m2
Site area
854 m2
Photos
Meyer Architecture
Project Partners
Civil engineer: SD Ingénierie, Sion
CVS engineer: Enerconseil, Sion


