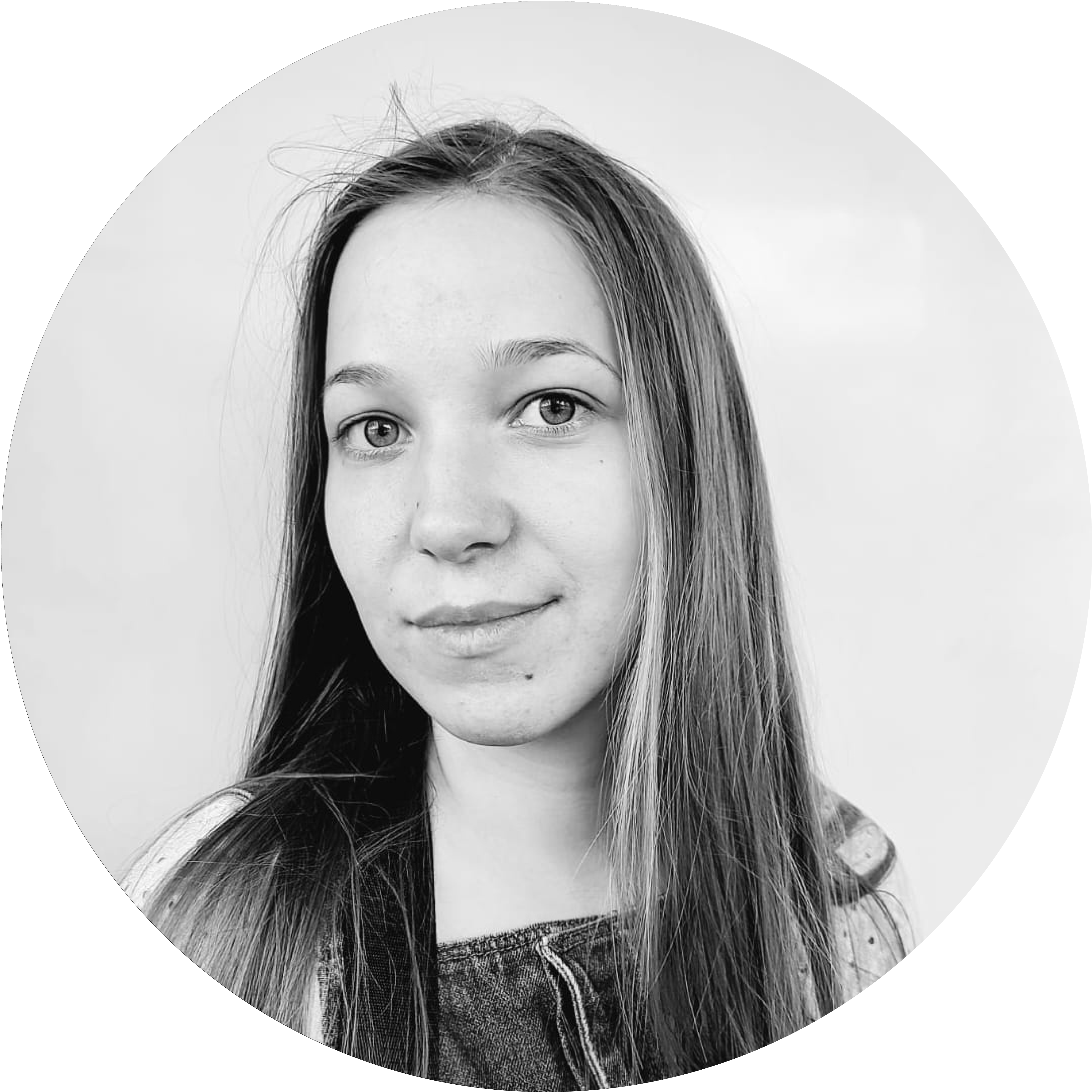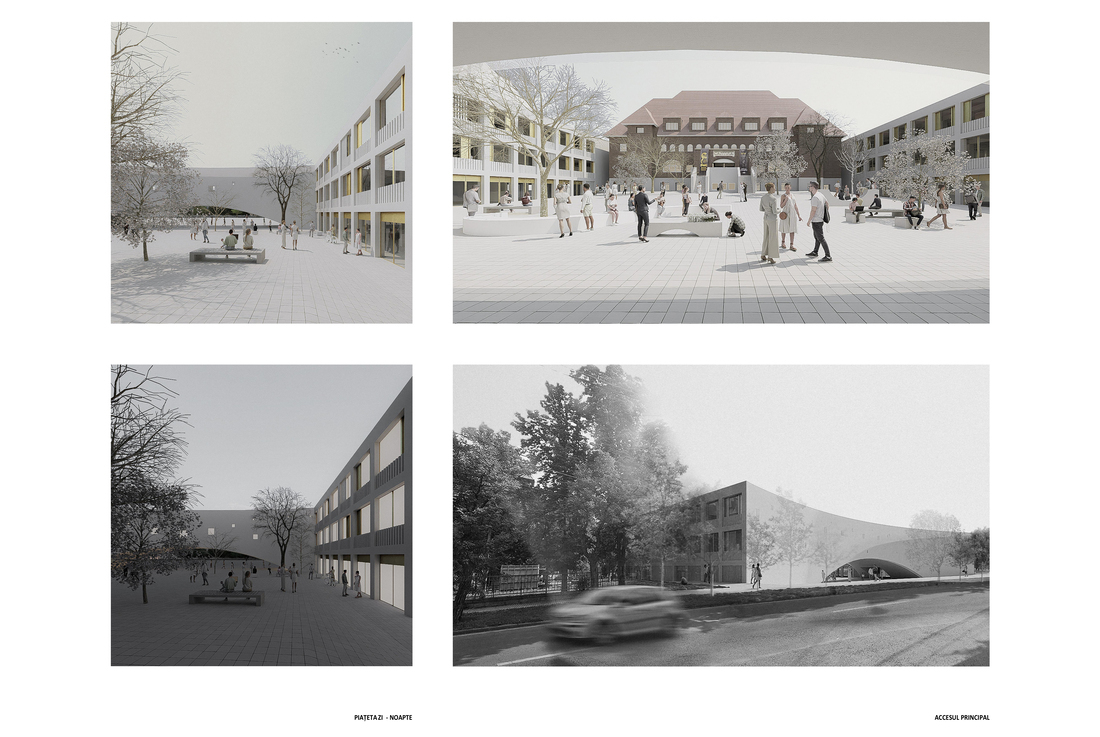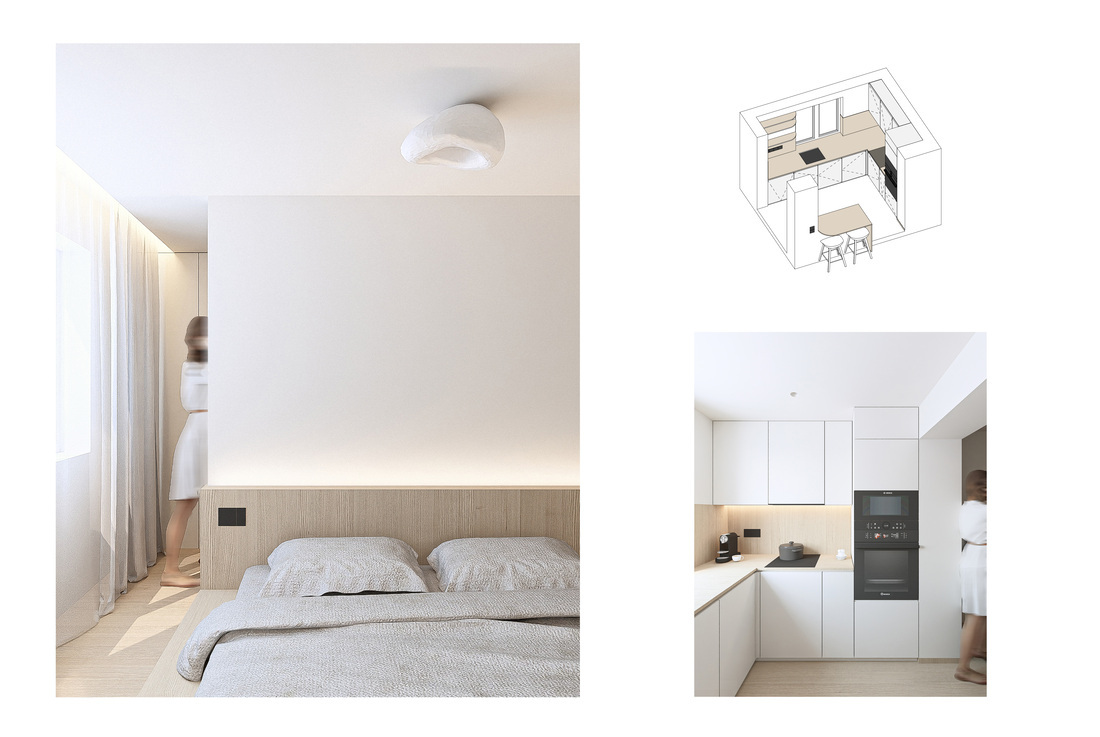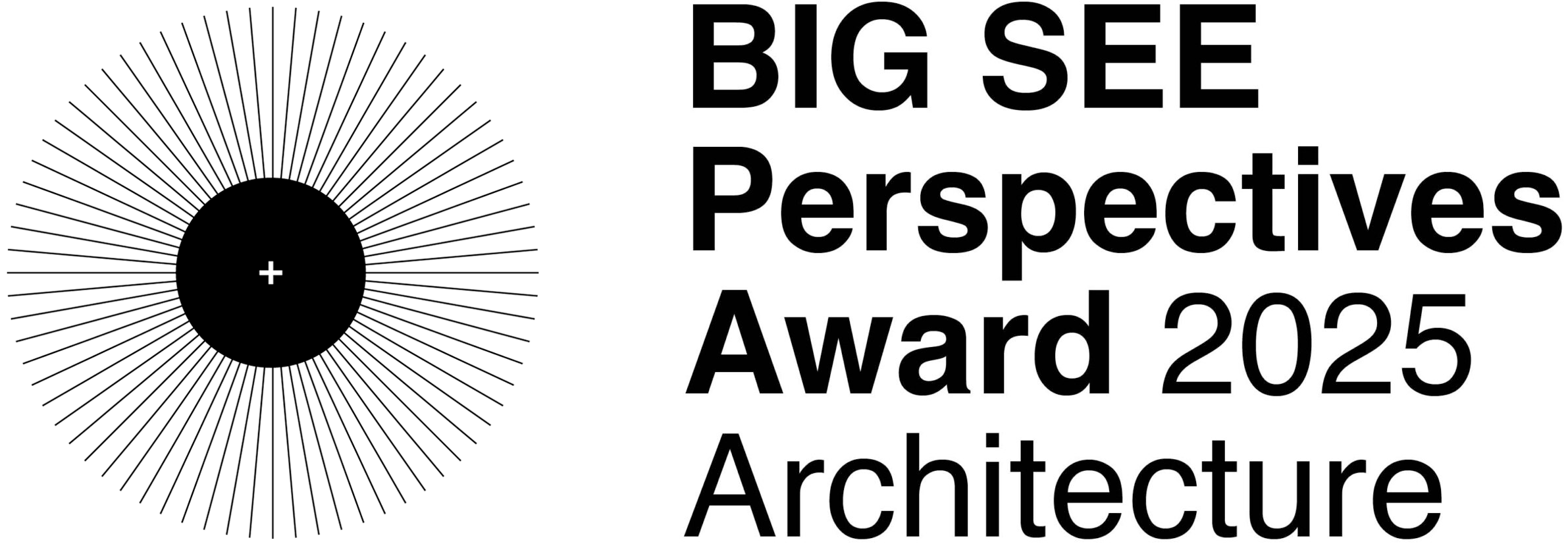
Ludmila Lazari, Romania

Nominator: Marius Miclaus
Nominator's statement
We live in a world where education no longer has support and in which it has lost its benchmarks. If a young person appears who redefines interest and aspirations towards performance, he remains in memory and leaves hopes that the architectural profession has a chance of not crashing. Ludmila is such a person, for her architecture has broad meanings and in her few projects you can observe search and passion. I see in this young woman a future professional. Time will confirm this.... or not.
POST-STROKE REHABILITATION CENTER OF DEZNA
 This project is an inner world contained under the protective wooden roof. The choice of the site is not accidental, but it is based on the empathic component of the local population. Besides that, Topography, Water, Vegetation, Animals, and Natural Resources present on this site are extremely rich, representing the key for the healing mechanism of patients. The idea of house like a receptacle of light is supported by the section and the fluidity of the space. Vertical communication takes place between two worlds: That of doctors and that of patients, or communication between caregivers and patients. The linear organization of the continent begins and ends with the idea of philosophical contemplation. Between the fire space/sense of sight, and the sacral space/sense of hearing, the ongoing physical and spiritual healing process takes place.The patient's space is a refuge, an intimate space, like a nest. Zenith light plays an essential role in the overall perception and atmosphere.
This project is an inner world contained under the protective wooden roof. The choice of the site is not accidental, but it is based on the empathic component of the local population. Besides that, Topography, Water, Vegetation, Animals, and Natural Resources present on this site are extremely rich, representing the key for the healing mechanism of patients. The idea of house like a receptacle of light is supported by the section and the fluidity of the space. Vertical communication takes place between two worlds: That of doctors and that of patients, or communication between caregivers and patients. The linear organization of the continent begins and ends with the idea of philosophical contemplation. Between the fire space/sense of sight, and the sacral space/sense of hearing, the ongoing physical and spiritual healing process takes place.The patient's space is a refuge, an intimate space, like a nest. Zenith light plays an essential role in the overall perception and atmosphere.


ARCHITECTURE SCHOOL OF TIMIȘOARA

The story of the school began with the search for his identity. Architecture School of Timisoara is very special for the Romanian context because it has risen together with the artistic avant gardes of the 70’s. Starting from the symbols of Timisoara, the new school becomes a small fortress that embraces the former canteen designed by Duiliu Marcu - ARChA (currently being the new exhibition space of the faculty of architecture and urbanism). Inside the fortress is born the architect's square, a space of the gathering, which can be accessed by direct and public users through transition spaces. The main access to the square and school is born from the huge excavation in the form of an arch. The arch reminds of the Opera building, the symbols on the facades of the buildings of Duiliu Marcu and bastion. The most important space of the project is the Agora of Architects, the space above the arch, this being the bridge described by Heidegger's work, having the same role, of the gathering and exhibition.


INTERIOR PROJECT IN ORADEA

This project is a definition of simplicity and balance in an existing house in Oradea. The house does not have a valuable architecture but still motivated me to transform it into a nest for a young family. Since our house is made of earth and natural materials, we decided that the spatial language would be a combination of wood and puritanical white. The design and atmosphere are provided by the small details. Such as the doors made of a single piece of wood. Then the bedroom, which becomes a base contemplated with the ceiling. Another small design detail is the baby bed that transforms as the child grows.
Located at the edge of a newly established residential zone on a former industrial site, the LTK+V building responds to existing and possible urban development. Positioned along a major city artery and near a hospital, the design prioritizes orientation and volume placement, balancing vertical and horizontal articulation to adapt to the surrounding scale and context.
The analysis led to a split volume strategy - opening the mass at its center to preserve sunlight access, ventilation, and visual permeability toward the planned school behind. This gesture reduces exposure to the adjacent highway while enhancing apartment privacy. A grounded, robust substructure responds to the micro-urban fabric, referencing the height of the nearby ambulance building. Above it are two vertical white volumes - residential towers emphasizing openness, light, and spatial rhythm. Shifting brick screens, framed views, and layered terraces suggest a building that is porous yet protected, firmly placed yet adaptable.



Ludmila Lazari
I am Ludmila, born in Moldova, a small country full of vineyards and hills. My passion for architecture dates back to my childhood, when my parents would take me to construction sites.
Then I discovered that I like to paint shadows, shapes and facial expressions. I painted portraits for 10 years and this sparked my desire to create spaces. A year ago I graduated from the Faculty of Architecture in Timișoara, a city I call home. During my studies I had the opportunity to work with architect Marius Miclăuș at the ARCHAEUS studio. This experience is invaluable, because my teacher inspired me greatly in the creative process of spaces. After graduating I did an internship at the Trivelin architecture studio in Udine. And this experience in Italy cultivated in me the spirit of precision and technicality of project implementation. And now I am a freelancer and I enjoy small and creative projects.
Contact
+373 78815512
ludmilalazar99@gmail.com




