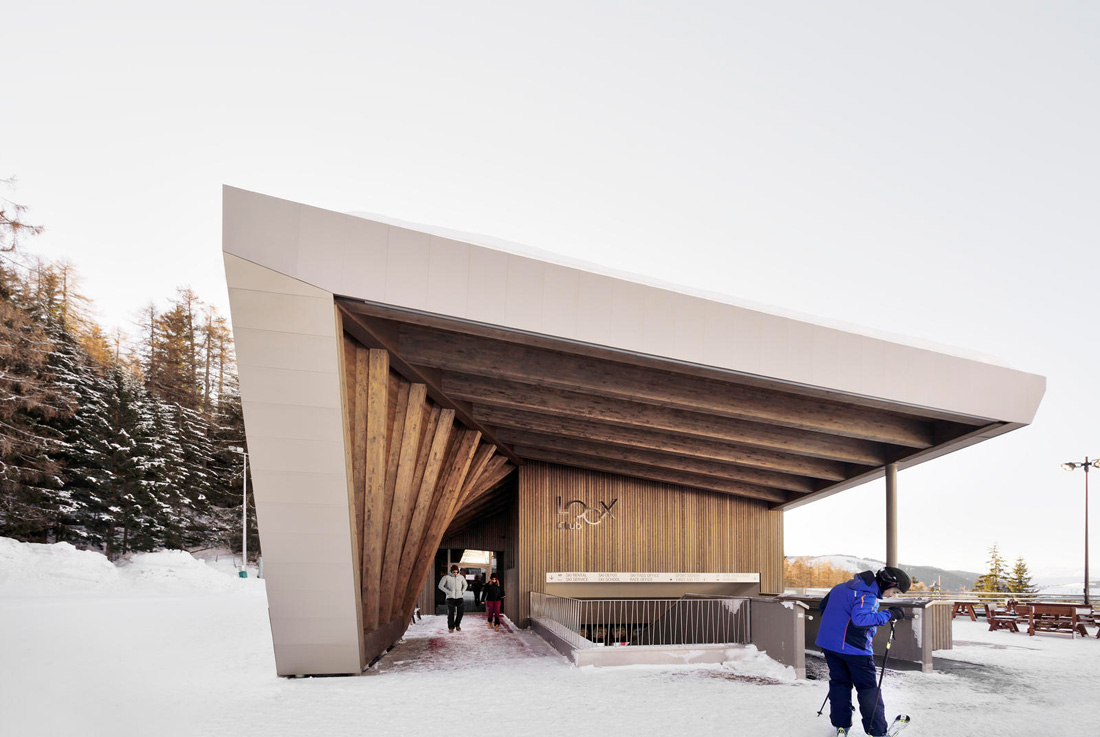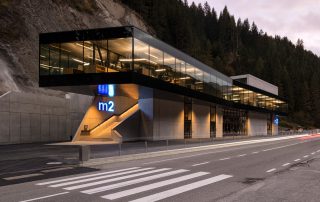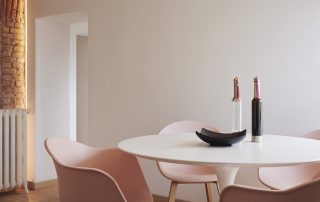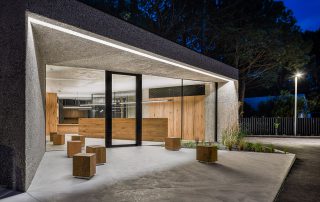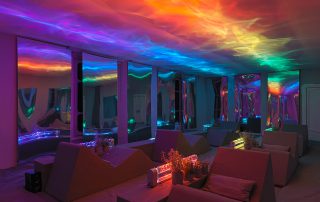Apres ski with a twist!
With this lounge we wanted to create an Apres Ski bar with a special atmosphere. The whole building, inside and out, should spark a certain WOW- effect, an equivalent in the valley to the Oberholz cabin on the mountain. As with this cabin, we wanted to focus on the quality of materials and production. The timber construction with the vaulting timber beams makes a lasting impression, contributes to the pleasant acoustics and resulted in a very speedy prefabrication through a local carpentry. Guests arrive to a big light flooded space, a new figurehead for this area.
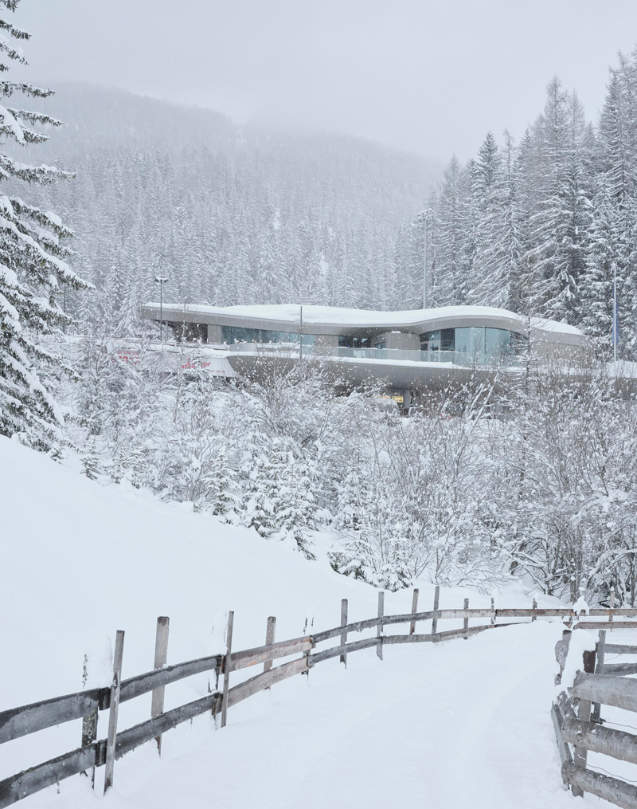
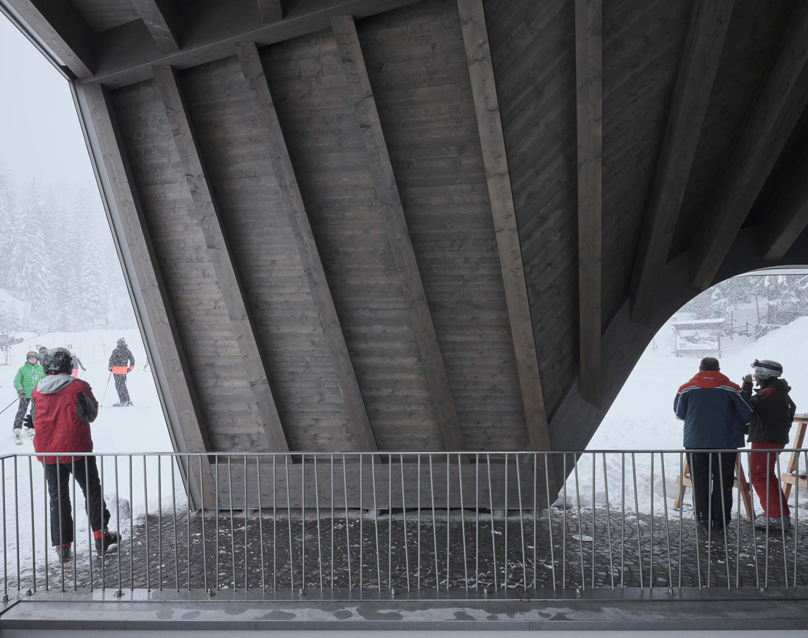
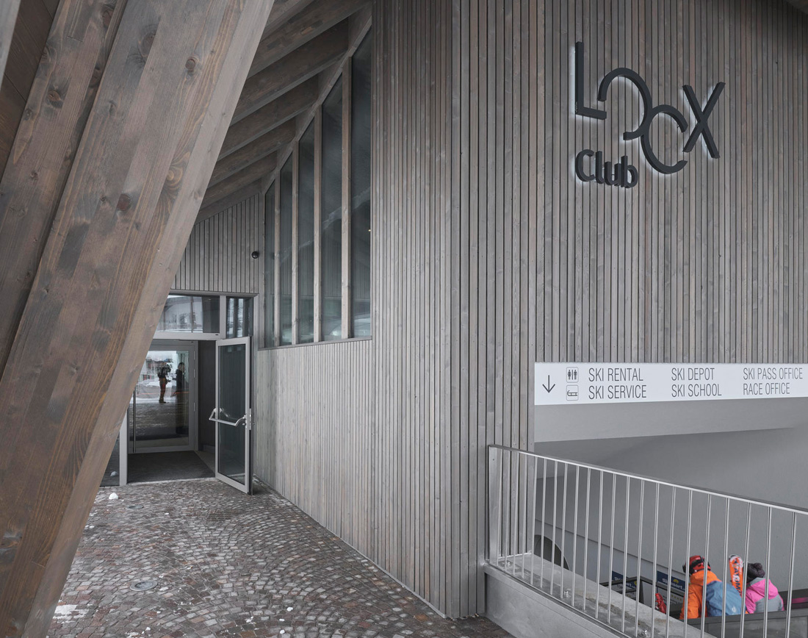
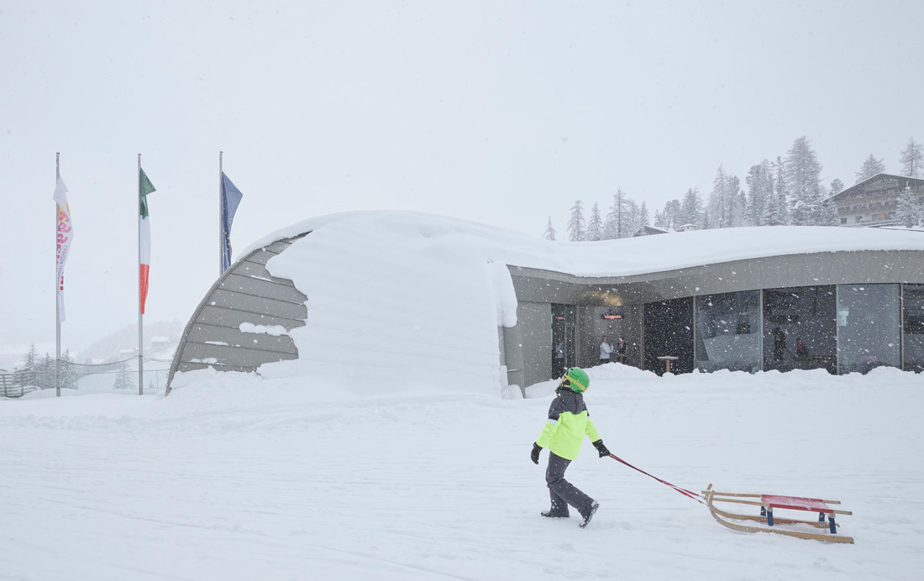
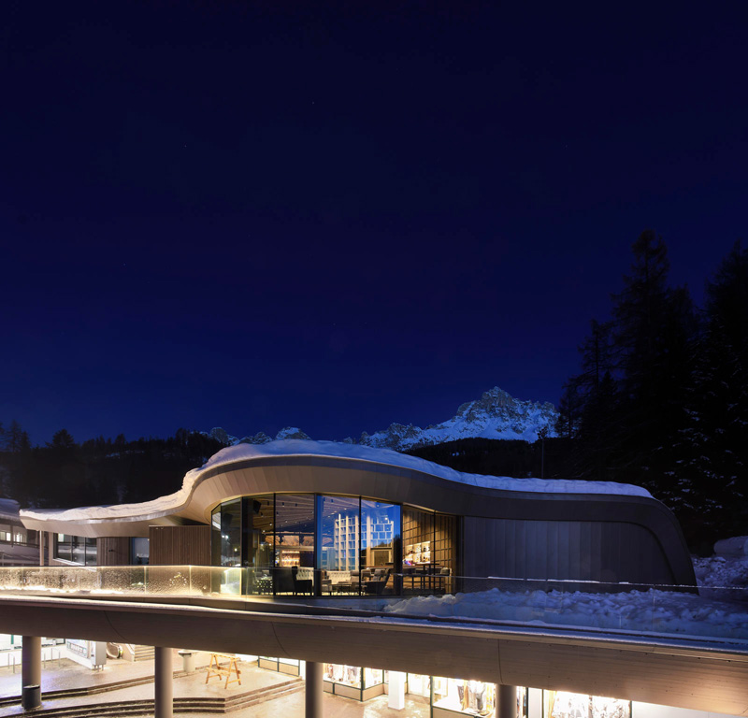
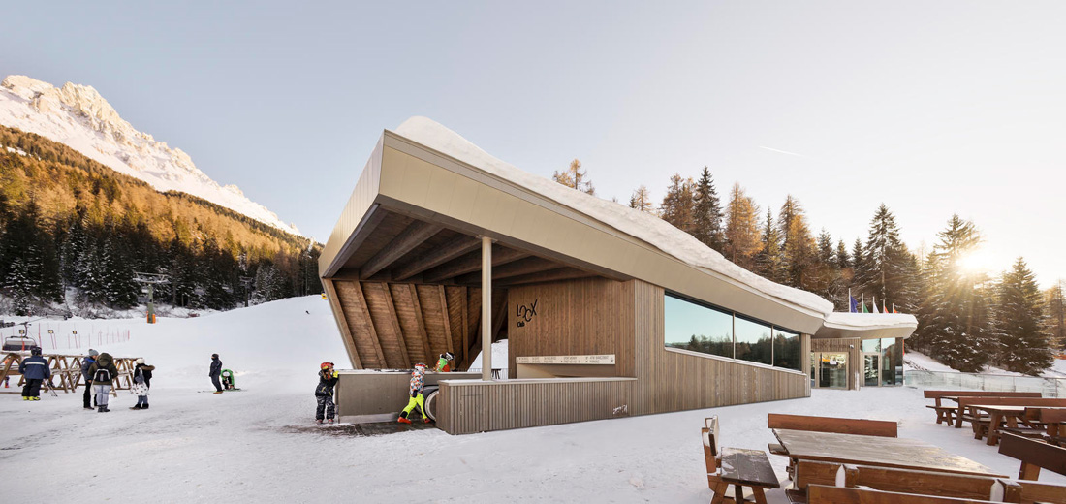
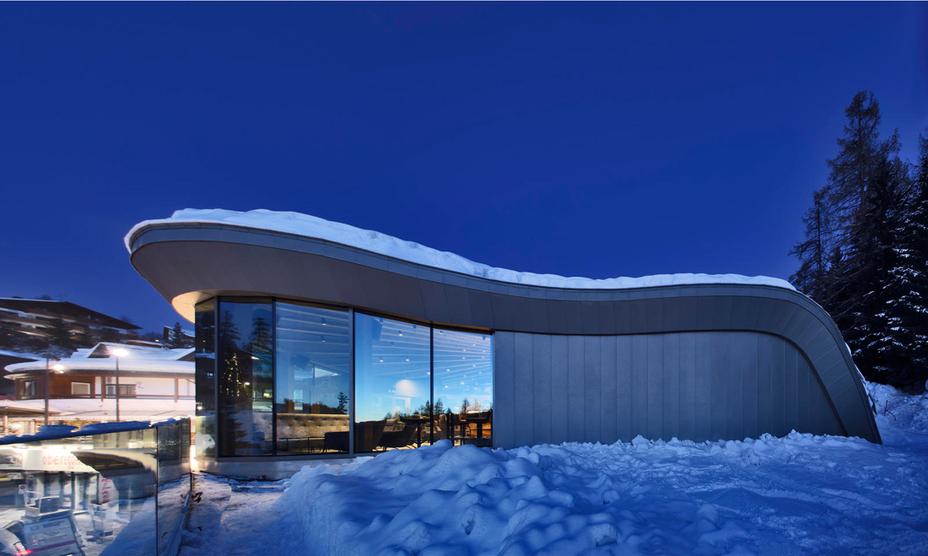

Credits
Architecture
Unisono Architekten
Year of completion
2019
Location
Obereggen, Italy
Total area
293 m2
Photo
Unisono Architekten; Schreyer David, Oskar Da Riz
Project Partners
Ski Center Latemar


