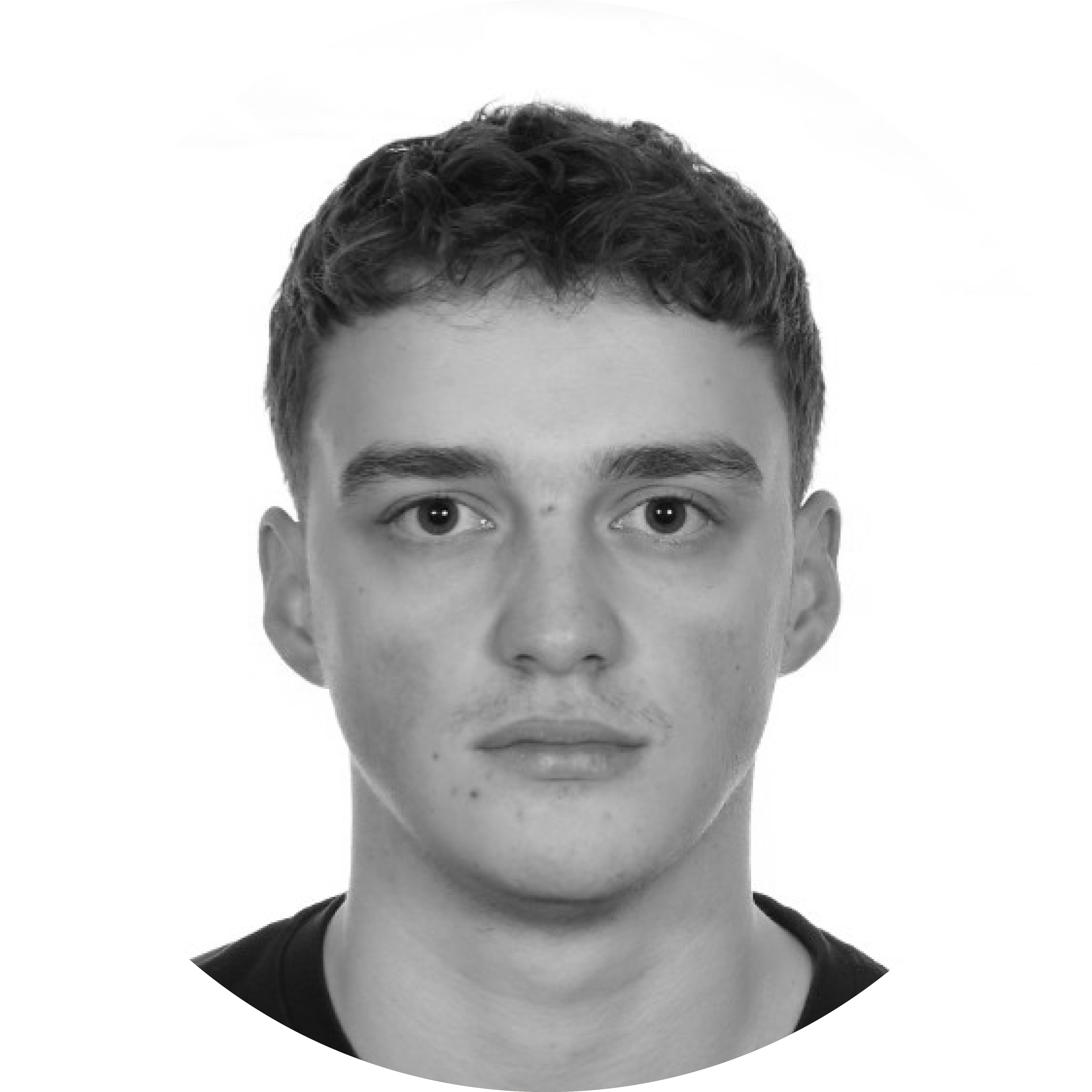
Leart Damoni, Kosovo
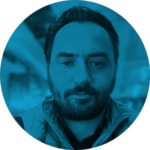
Nominator: Freskim Sylejmani
Nominator's statement
Leart Damoni is an architecture student whose work shows remarkable promise and a forward-thinking vision. He approaches each project with an open, outside-the-box mindset, constantly exploring new spatial solutions that challenge conventional boundaries. He is keen to combine architecture with technology and artificial intelligence, developing projects that apply data-driven methods to create more adaptable, intelligent and sustainable designs - an approach increasingly important today. His focus on urban analytics allows him to make informed design decisions that address real-world challenges in urban environments. Leart also explores parametric architecture and computational tools to shape responsive forms and modular systems, as seen in his Ethereal Peak and Urban Grove projects. With the right encouragement and support, he has the potential to develop into a highly capable and impactful professional in the field.
CITY HOTEL 4 STARS
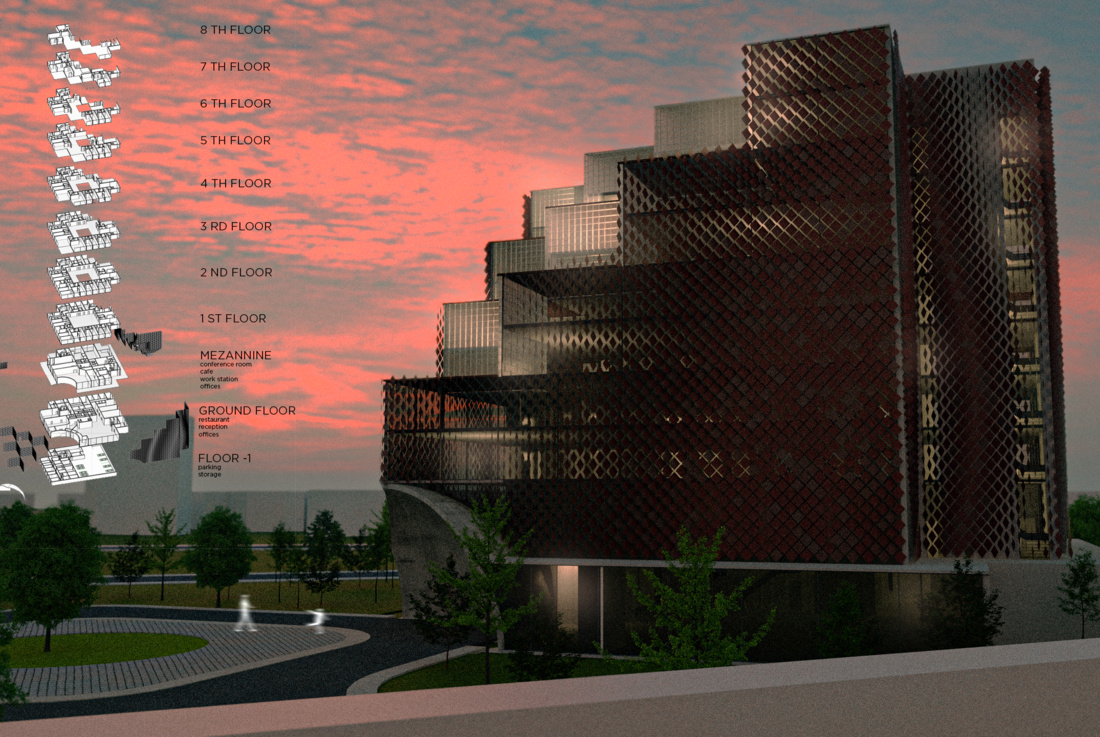
Located next to one of Kosovo’s iconic landmarks, this project pays tribute to the rich history of Prishtina by drawing inspiration from its cultural heritage. The design concept is influenced by the ancient artifact Goddess on the Throne, carefully positioning the building’s dual peaks to complement rather than compete with the surrounding skyline.
The facade design is also inspired by the Goddess on the Throne, incorporating a dynamic pattern made up of mini wind turbines crafted from recycled plastic. These turbines not only generate sustainable electricity but also create mesmerizing patterns and waves, ensuring a unique visual experience from every perspective as one walks by.
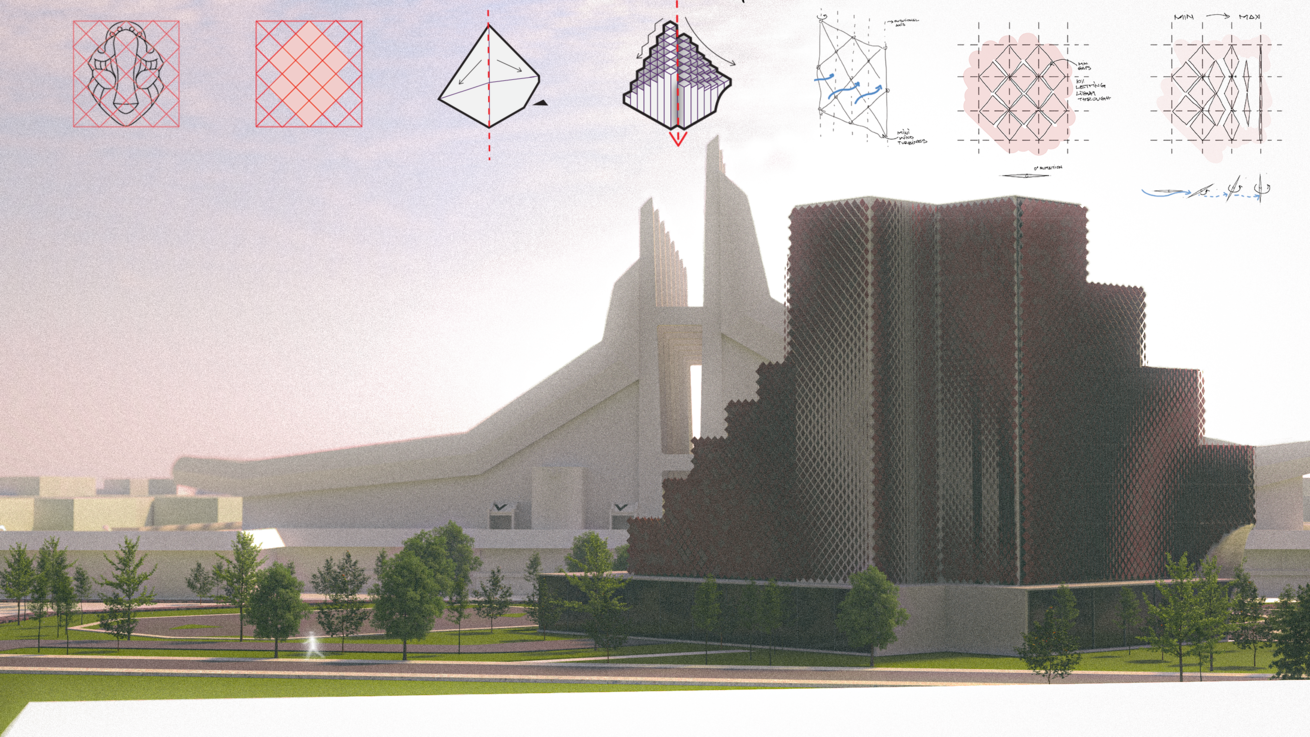
ENGINEERING ART

These projects stand apart not just through their architecture or engineering, but through the way challenges were interpreted and resolved. That’s what truly separates them.
Designing a four-story bank building beside towering high-rises came with its own set of complexities. The scale difference was stark, and maintaining presence in such a context was a constant battle. We explored various façade treatments and conceptual directions, yet something always felt missing—that elusive X factor. The building needed to breathe, to hold attention, despite being surrounded by vertical dominance. We stopped treating the building as merely functional and instead sculpted it as an urban artifact (pulled the Frank Gehry card). While the base remained clean and geometrically precise to suit the bank’s operational needs—offices, secure areas, circulation—the upper facade told a different story. It was crafted to stand out amid the tall crowd, projecting strength through contrast, form, and material.
On the other hand, the mushroom factory was about reimagining both architecture and budget constraints. The focus shifted to nature and function—most critically, lighting from the north, essential for cultivation. The design took cues directly from the biology of mushrooms. Through parametric design and smart engineering, we created a structure that echoed natural growth patterns. The roof structure mimics the gills under a mushroom cap—those intricate lines that channel air and light—creating a visually striking yet highly functional architecture. This project wasn’t about imposing form but learning from nature, and letting it shape the space.
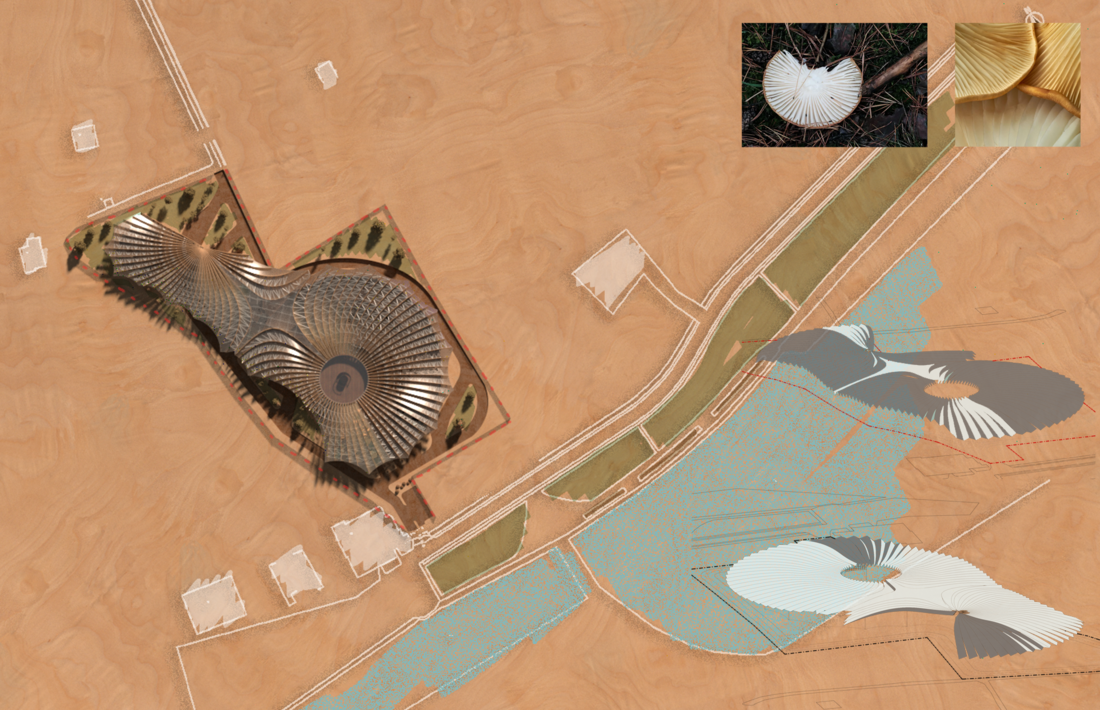

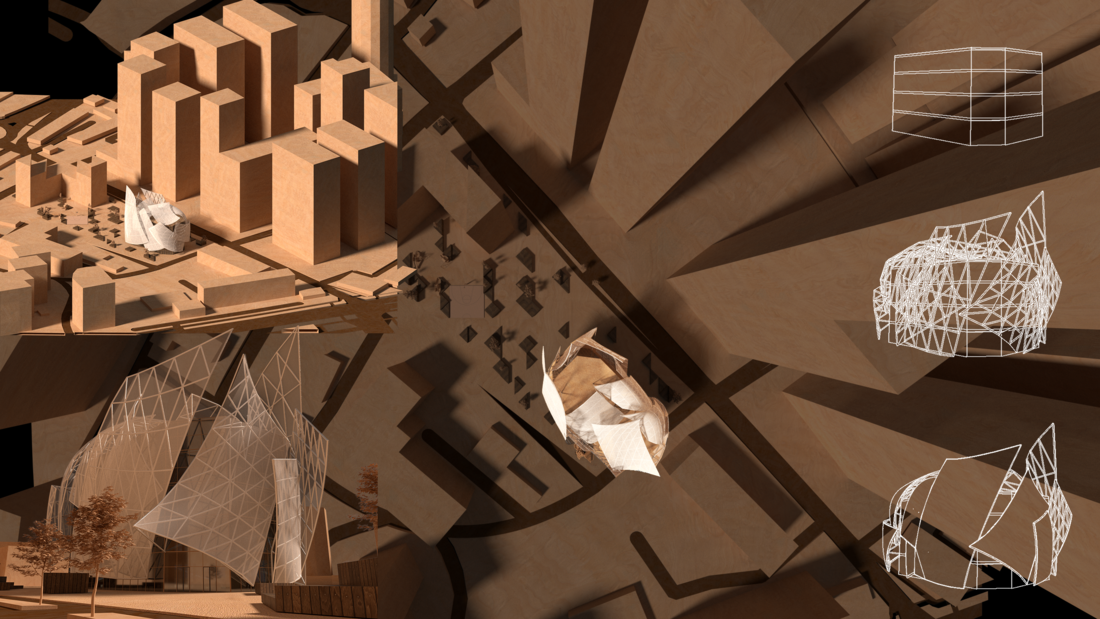
MACHINE LEARNING APPLICATIONS IN URBAN MOBILITY AND SPACE USE
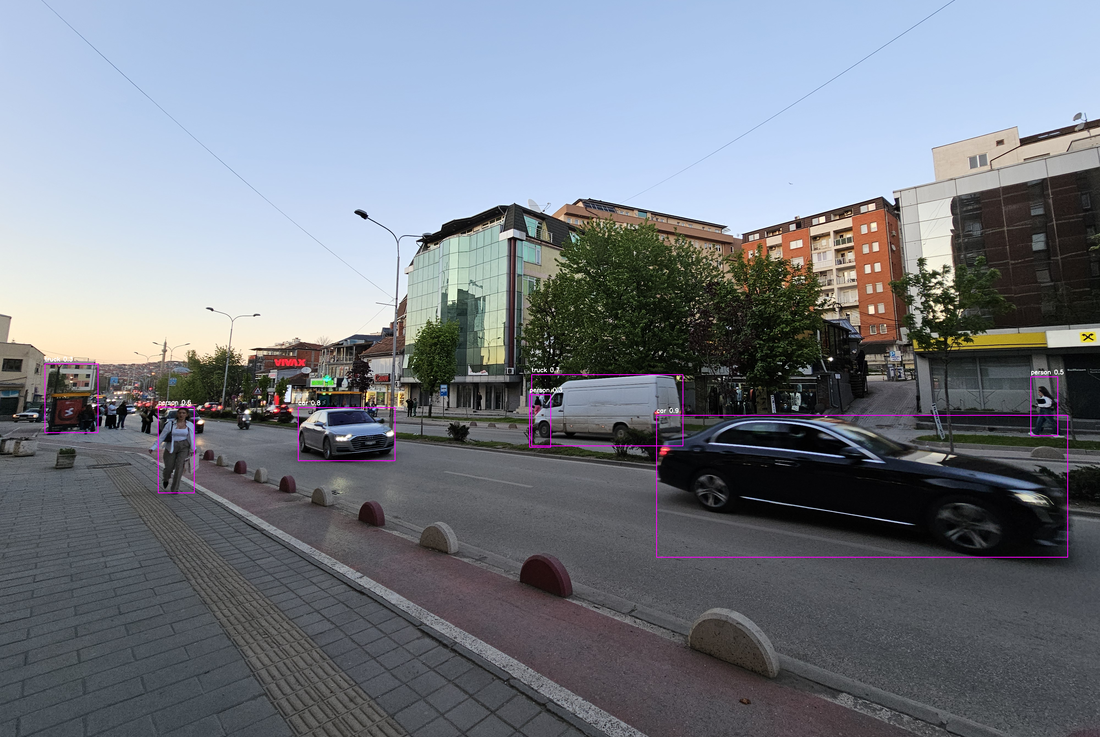
I am developing an open-source machine learning-based system for real-time object tracking and counting. The system uses computer vision models to detect people or objects in video streams and applies the SORT (Simple Online and Realtime Tracking) algorithm to track their movements across frames. A key feature is the ability to draw custom virtual lines on the video feed, enabling accurate counting as objects cross predefined boundaries.
This project aims to be accessible and easy to use, putting large data collection tools in the hands of anyone who needs to analyze movement patterns in a specific area. By leveraging video data instead of manual observation, the system allows for the analysis of large datasets, even in locations that are difficult to access or monitor physically. It helps urban planners, researchers, and decision-makers gather insights without the need for time-consuming fieldwork.
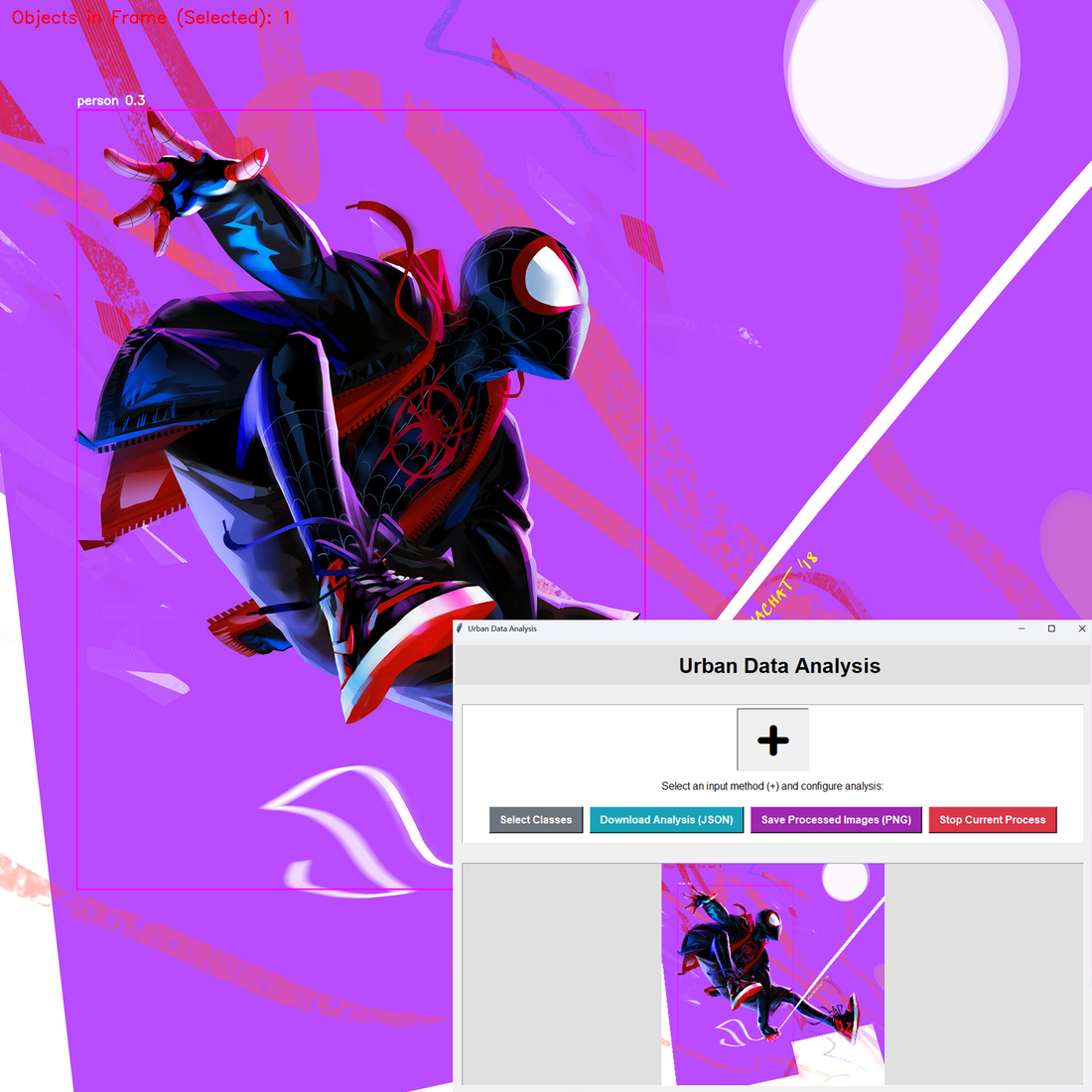
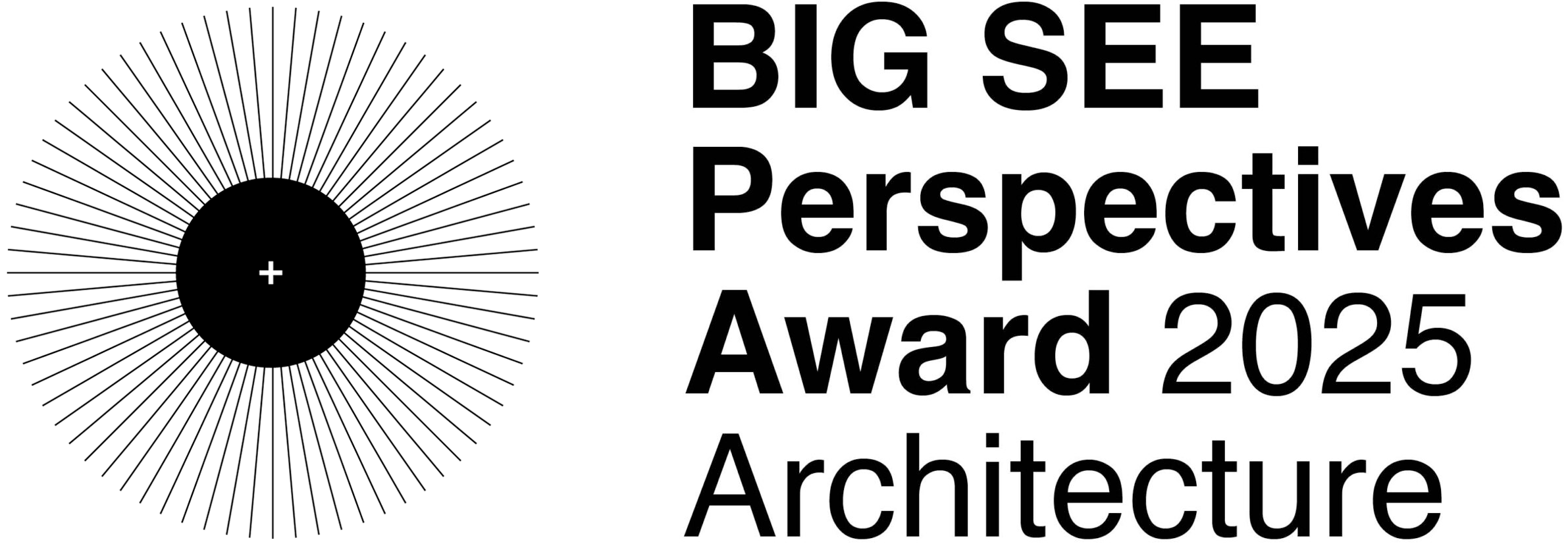
Leart Damoni
From a young age, sports became my outlet for self-expression and competition. Starting early ignited a deep competitive spirit, pushing me to strive for excellence in every sport I pursued.
This drive didn’t remain confined to athletics, countless hours of drawing, mathematics studies and competitive natural spirit, nurtured my love for architecture. Thus, when it came time to choose, architecture has been an obvious choice since I was a kid. This passion for creativity and competition has shaped my journey in more than just one way, pushing myself to explore different areas and challenge myself.
A pivotal moment in my life came during my high school exchange year. Immersion in a new culture taught me valuable skills and adaptability in everything on my mind. Studying architecture at university is where my competitive spirit continued, exploring more than everyone else and trying to innovate on things others may have missed. Between them, parametric and modular designs caught my interest. It opened the doors to a world of innovative design that also led me to innovating how we do frequency analysis as my thesis.
Exploration grew more as I dived deeper into the field, combining my passion for technology and creativity to discover the possibilities in architecture. Starting with simple forms and gradually progressed to intricate and complex designs, utilizing a blend of traditional hand-drawing methods and digital tools. This combination allowed me to push the boundaries of conventional design, striving to create architectural concepts that were not only innovative and visually captivating but also inclusive and accessible to all.
Contact
leart.damoni@gmail.com




