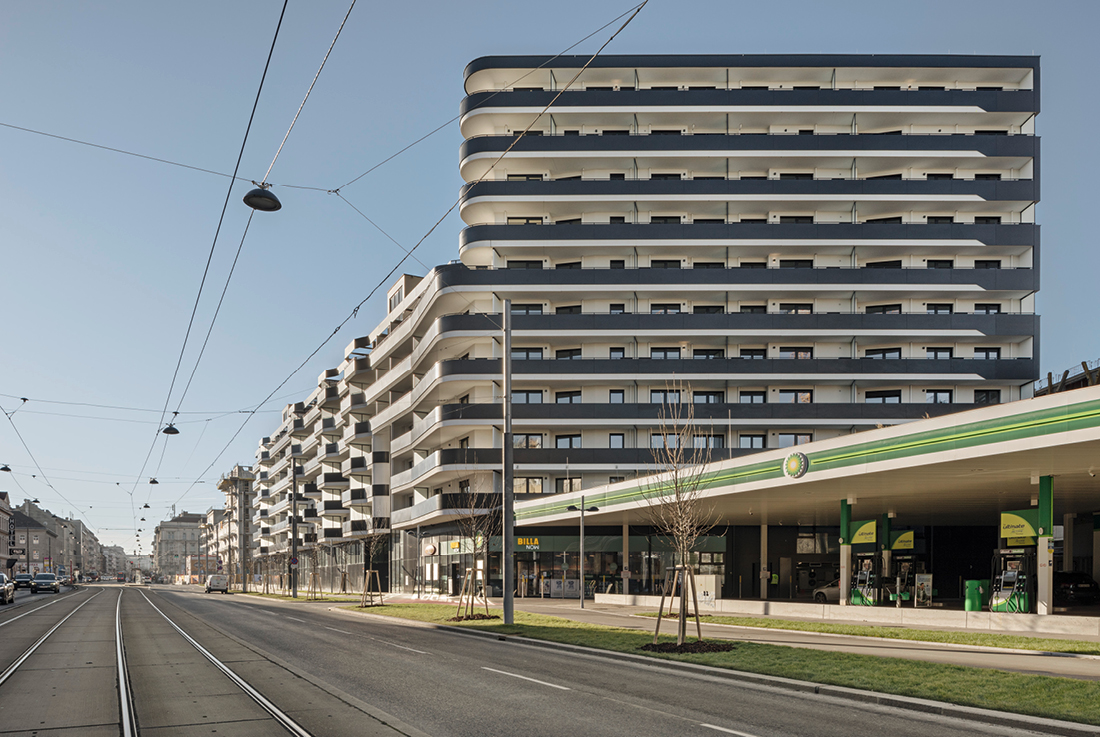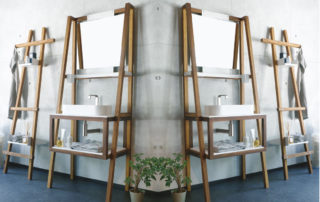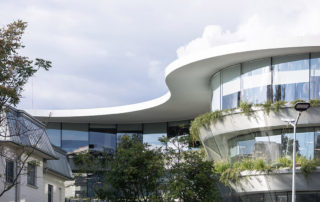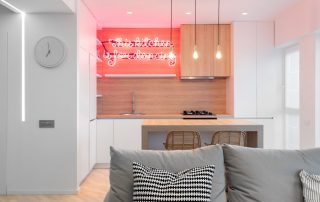In Laxenburger Strasse, a new home has been created for 229 families, accompanied by creative workspaces in the form of three commercial units. The architectural vision unfolds into an impressive north-facing section, reaching a maximum height of 35 meters, and a lower segment along Laxenburger Strasse, standing at a height of 22 meters. The project is characterized by three interconnected staircases that foster a harmonious living space. These light-filled staircases, accessible from Laxenburger Strasse through two-story foyers, link residents with either 62 or 76 residential units and a rooftop garden with communal space.
Projecting balconies and loggias serve as inviting features, not only enhancing the design but also providing protection from direct sunlight in the summer. Within these private spaces, each resident finds ample room for plants and personal expression. The rooftop garden on the 8th floor serves as a green retreat for everyone, offering communal space, a terrace, and raised beds for shared use. Additionally, we have planned rooftop gardens tailored to individual units. On the ground floor, you’ll find not only residences and commercial units but also communal spaces such as a fitness area, sauna, coworking space, and meeting rooms. The underground garage provides parking for 80 vehicles.

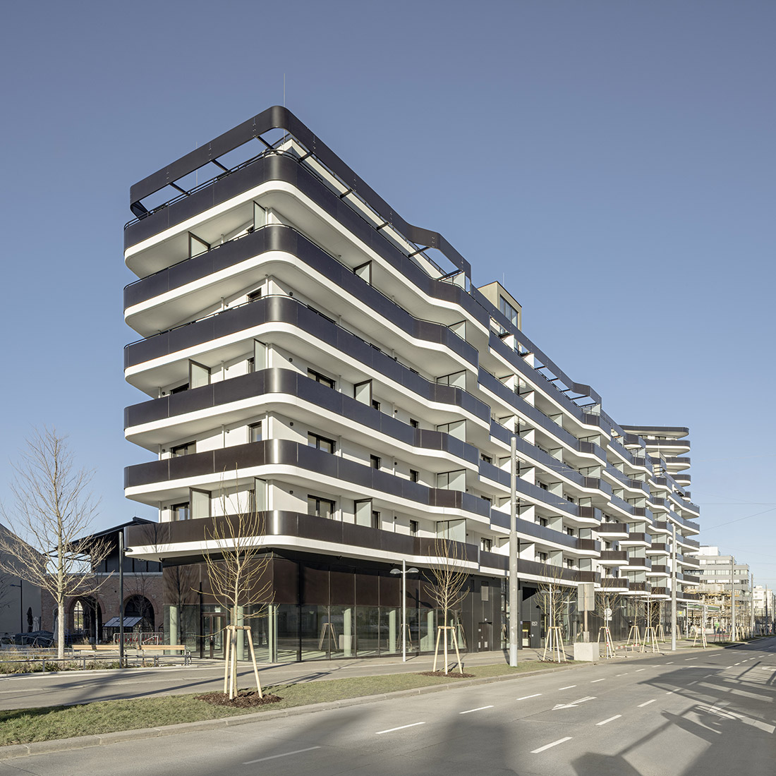
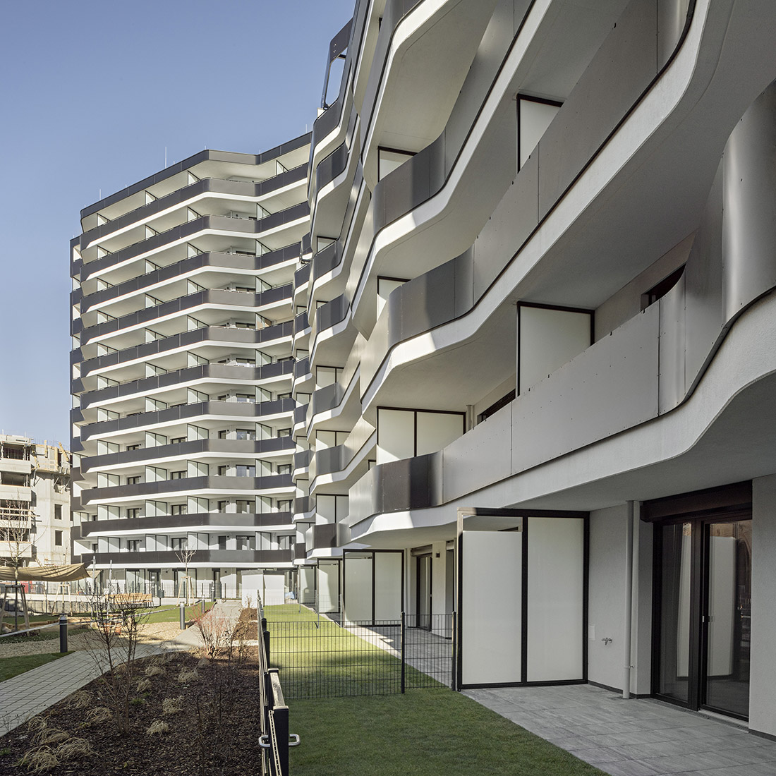

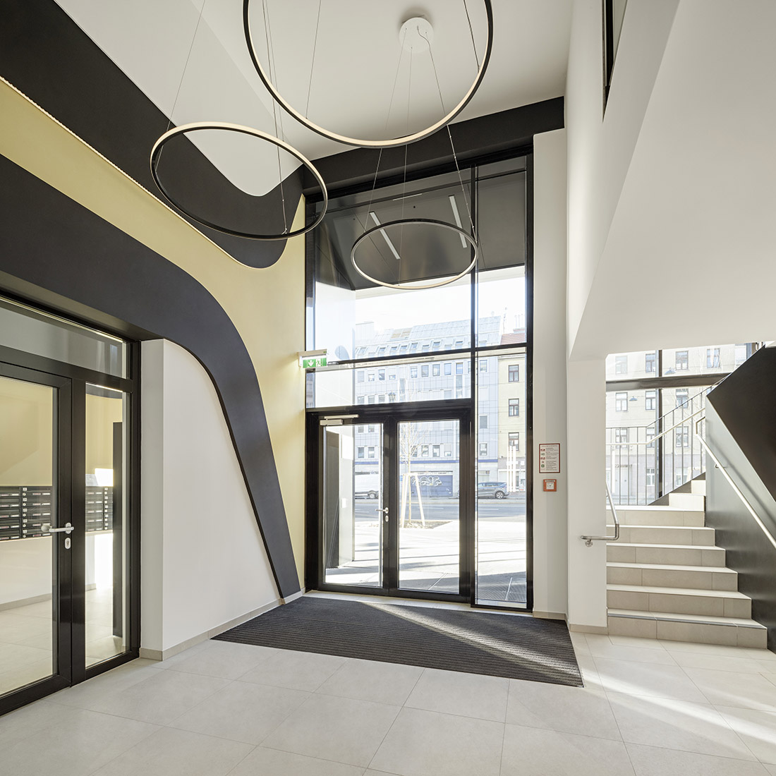
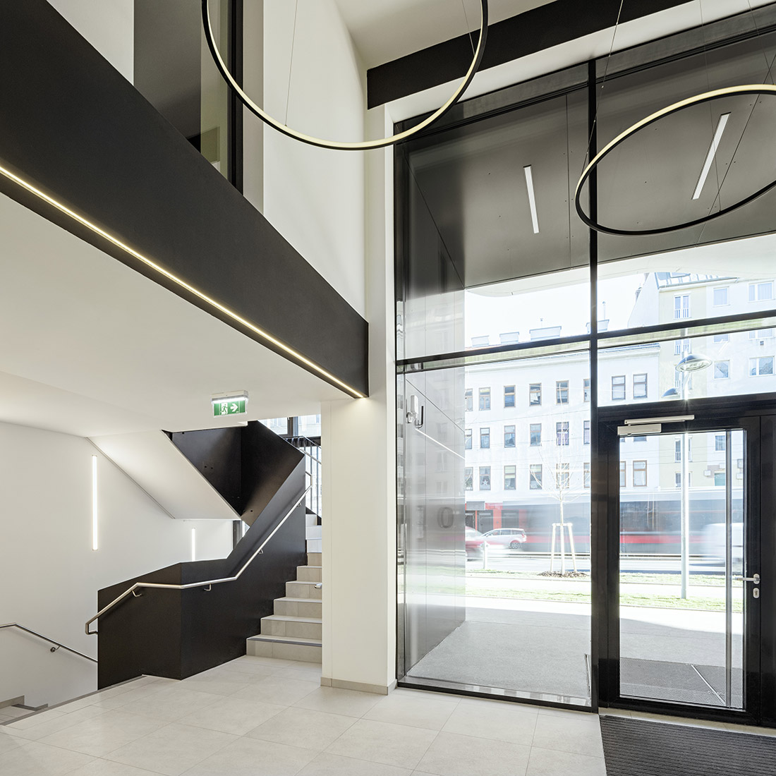

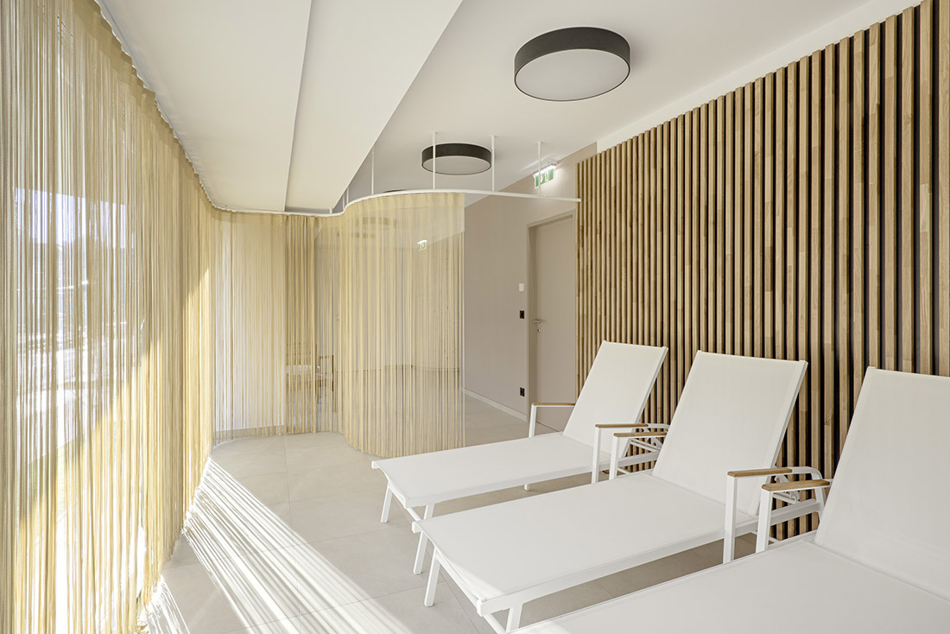
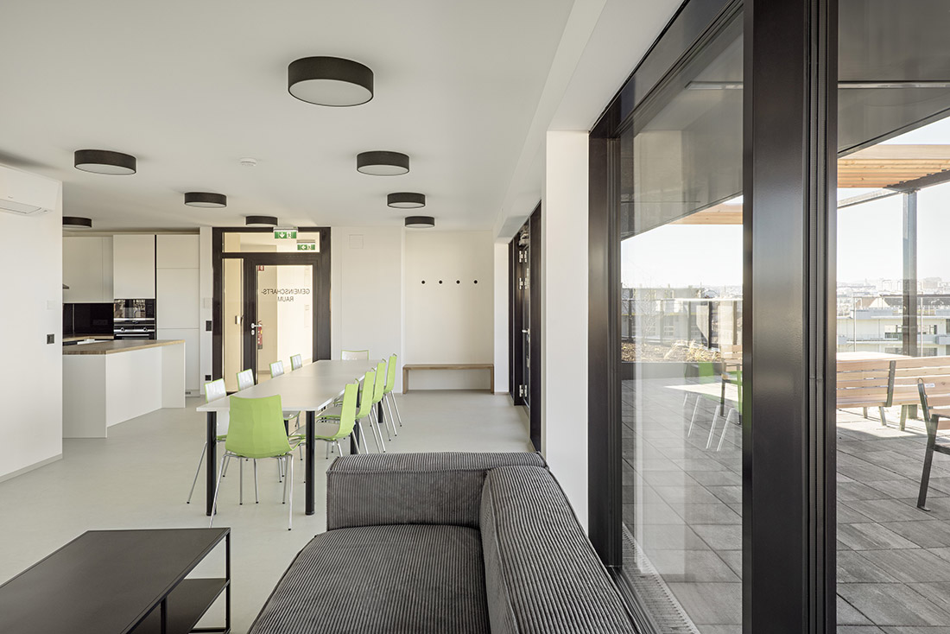

Credits
Architecture
BKK-3
Client
BUWOG Group GmbH
Year of completion
2023
Location
Vienna, Austria
Total area
19.710 m2
Site area
3.290 m2
Photos
Hertha Hurnaus
Project Partners
General contractor: STRABAG SE


