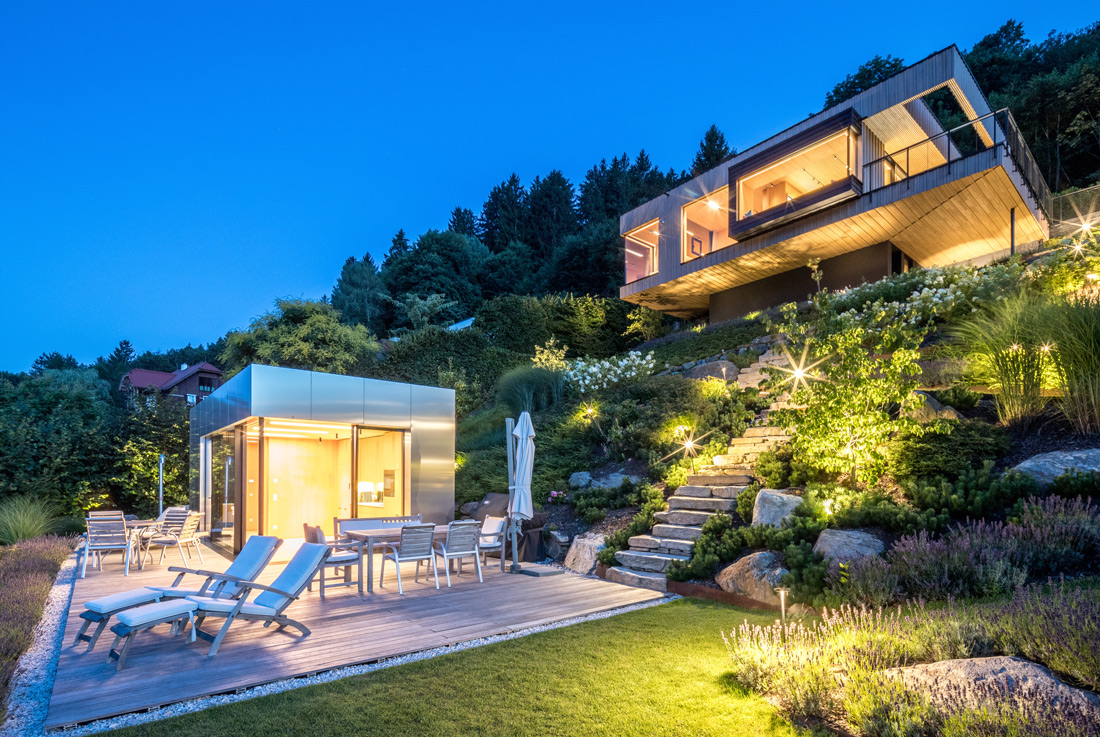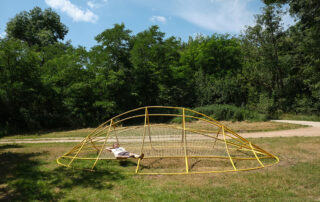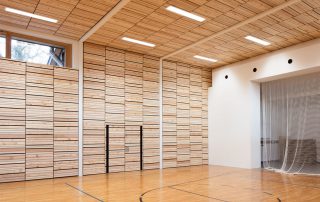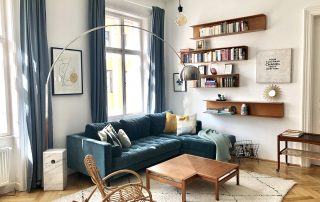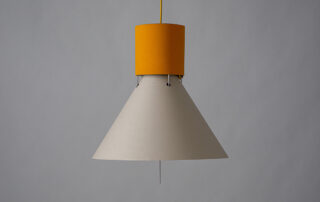All buildings were designed in a very puristic way, entirely in timber, from Exterior to Interior. As the main façade material for Chalet and Boat house we chose white, knotless, fir planks with rough-cut surface, varying in size and thickness. The timber was treated with an organic coating for a consistent consistent greyscale during the weathering process and adds a silver shimmering effect to the building, which together with the different plank sizes creates an elegant façade appearance. Only the bath house has aluminum panels facades, but is also built entirely in timber. Also the Interiors of the Chalet and Bath House have a consequent attention to detail with three main materials; shaved white fir wood is used for all walls, false ceilings and made to measure furniture like dining table, kitchen, wardrobes and beds. Even the aluminum window frames are cladded with fir veneer. All terraces are cladded in thermal heated ash wood and complete the holistically design appearance.
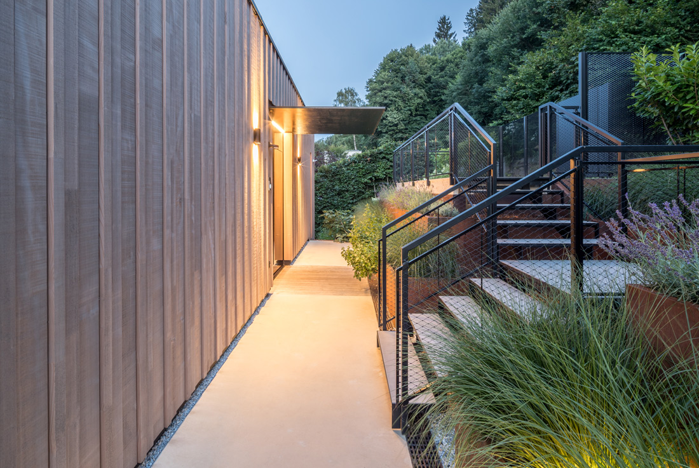
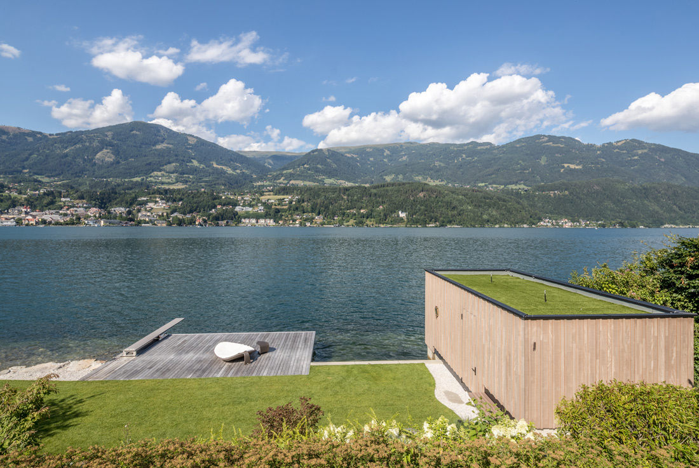
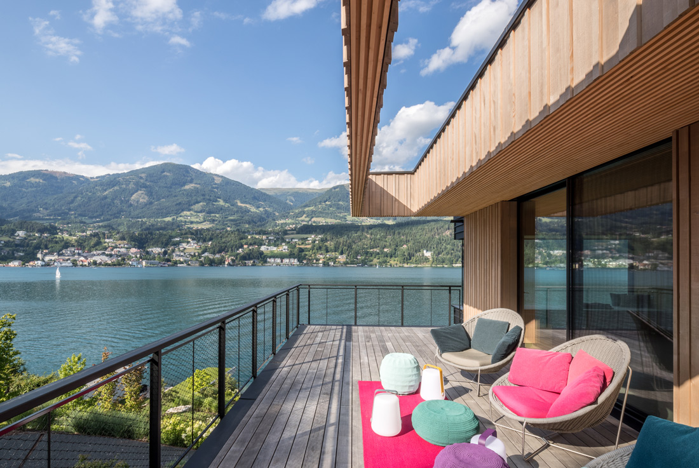
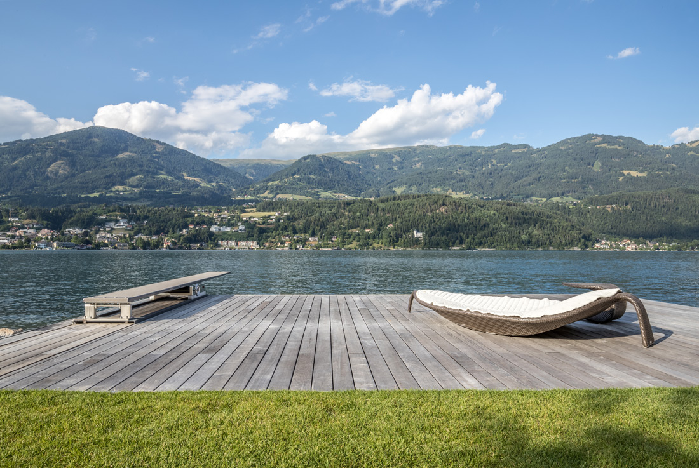
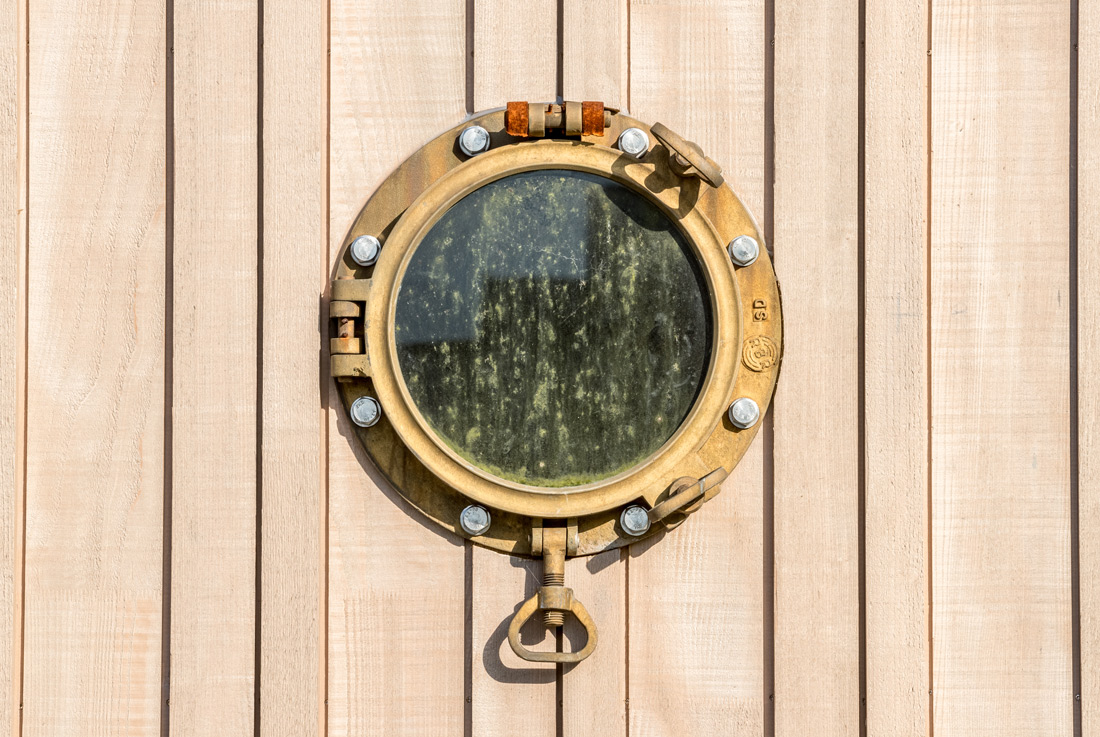
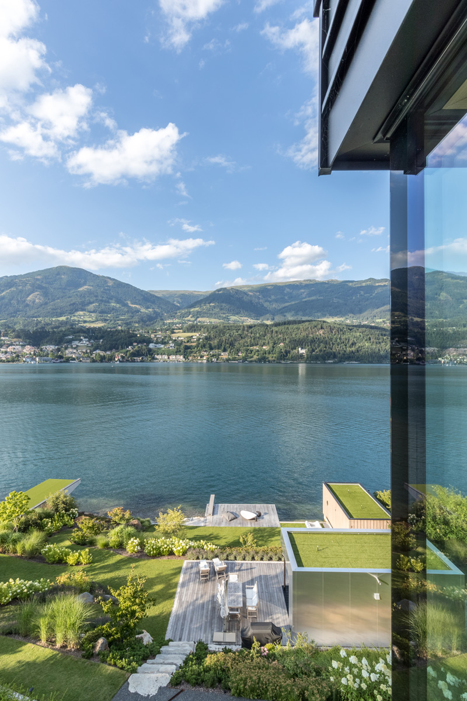
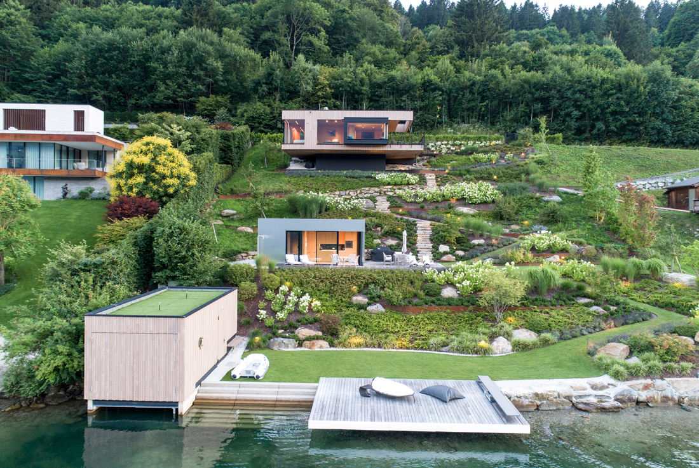
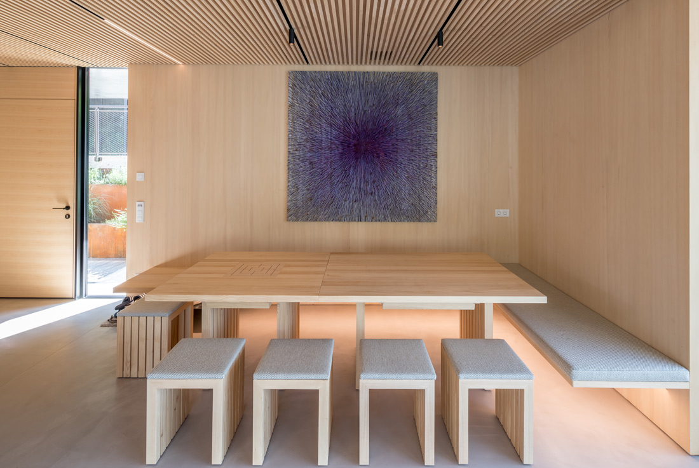
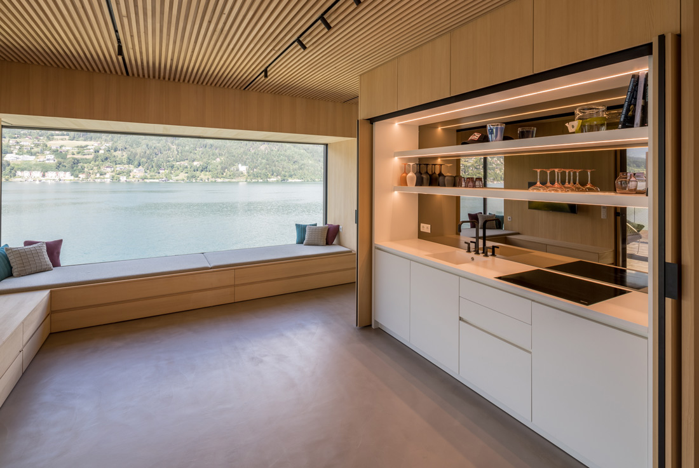
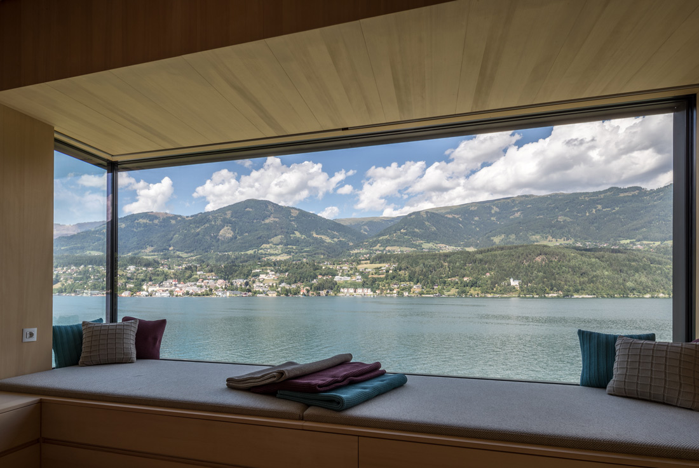
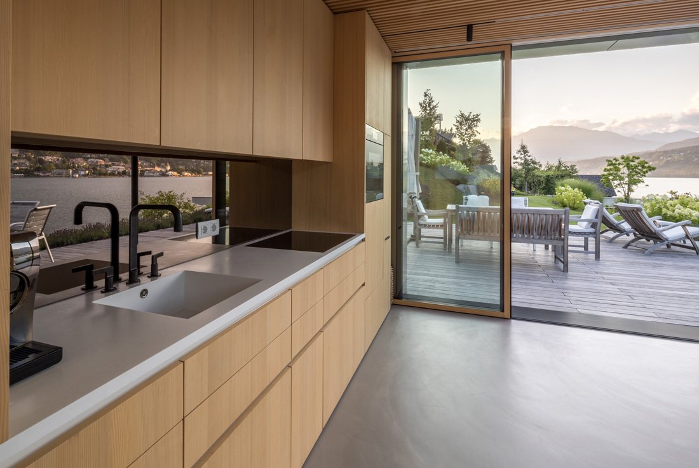
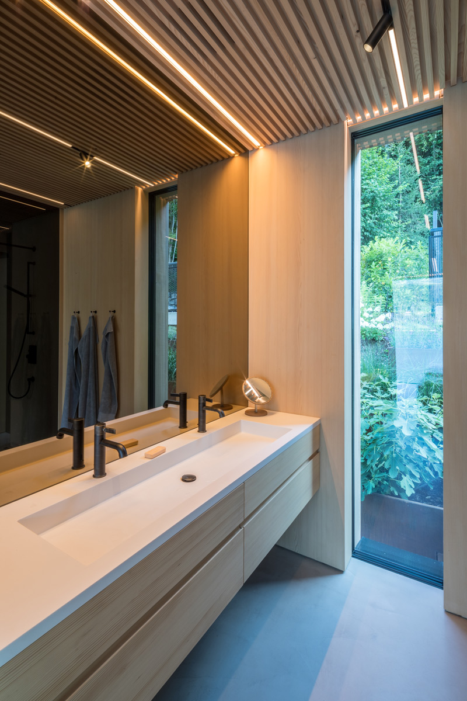
https://bigsee.eu/wp-content/uploads/2022/04/p-21-1.jpg[/fusion_imageframe]
Credits
Architecture
Viereck Architects
Client
Private
Year of completion
2020
Location
Lake Millstatt, Grossegg, Austria
Total area
150 m2
Project Partners
Josef Gwechenberger GmbH


